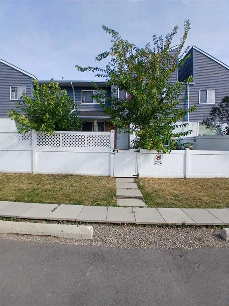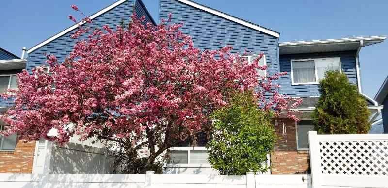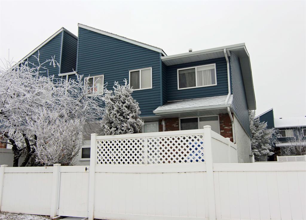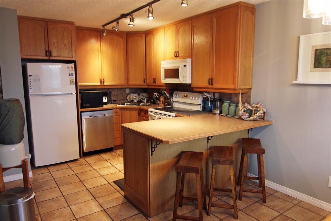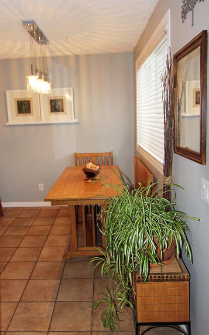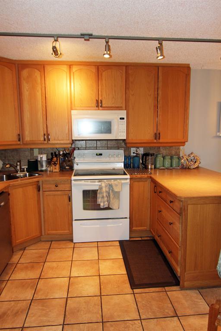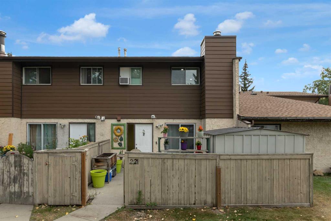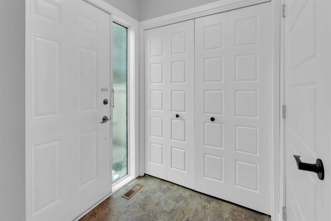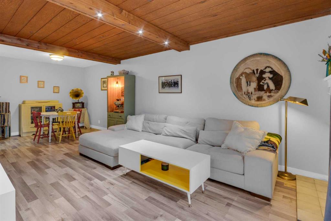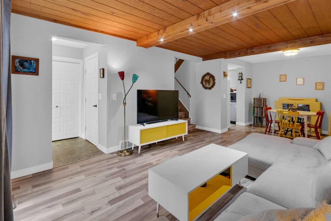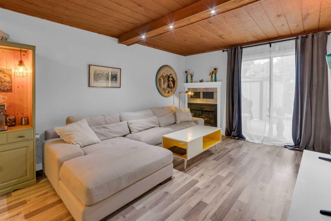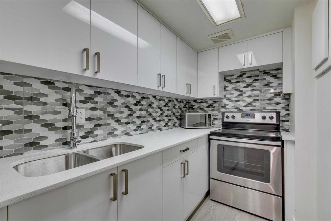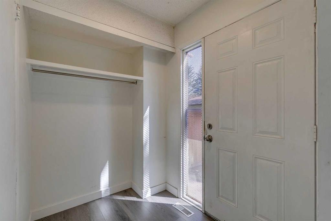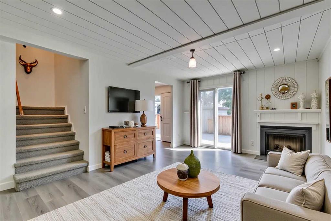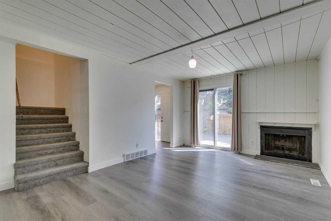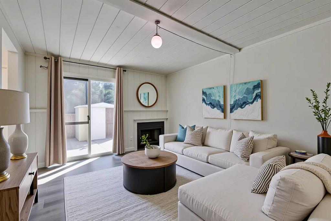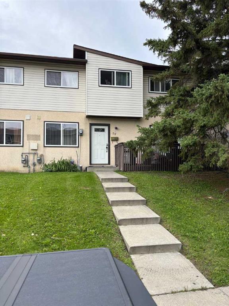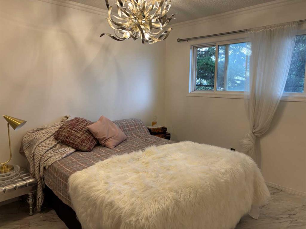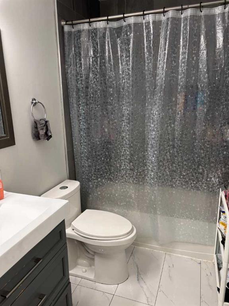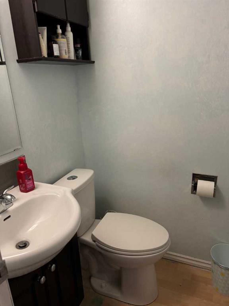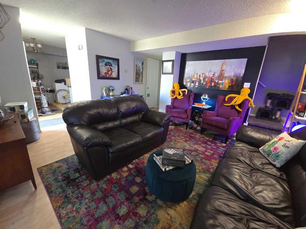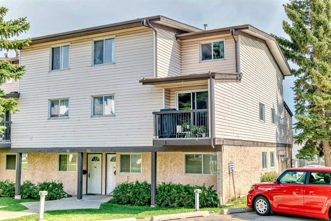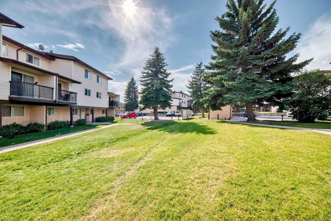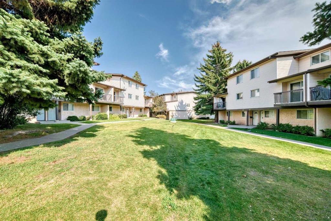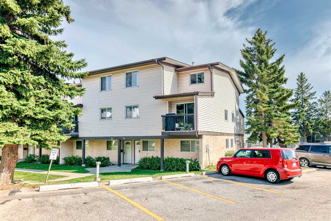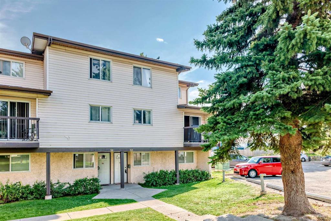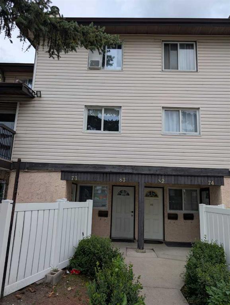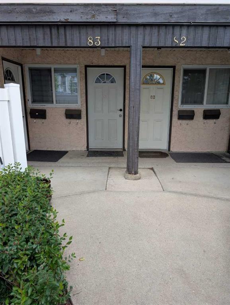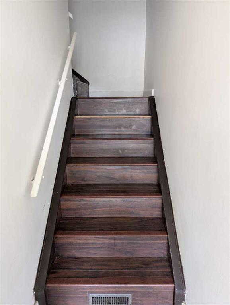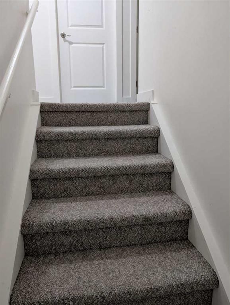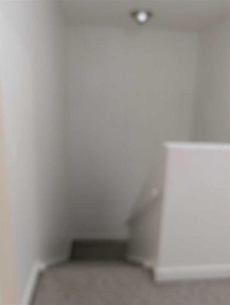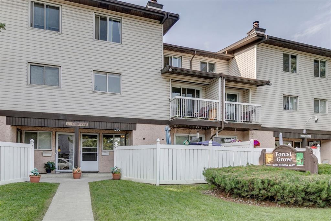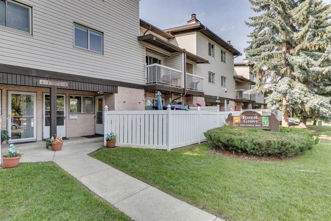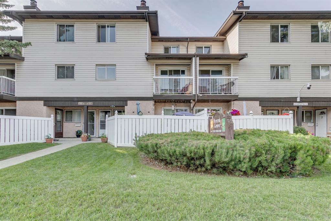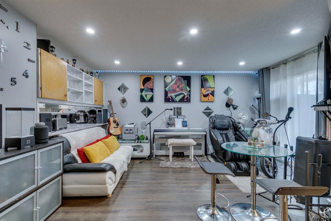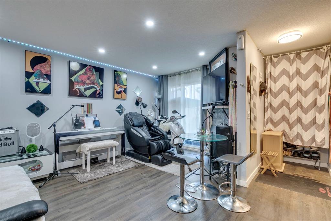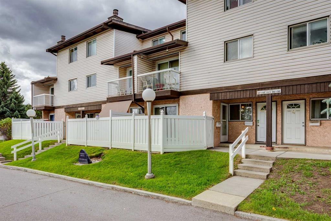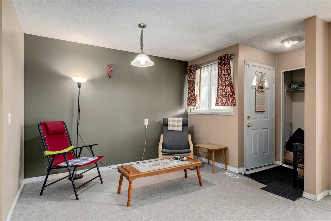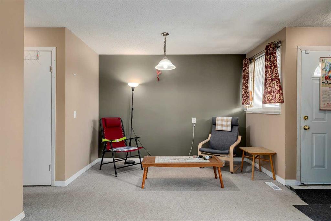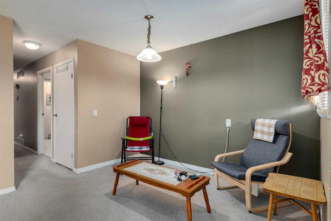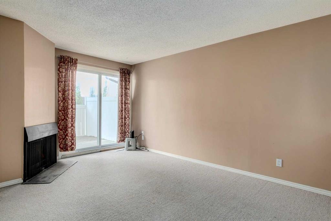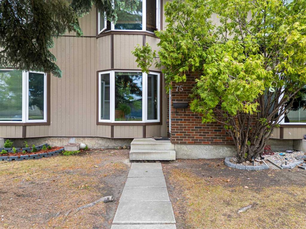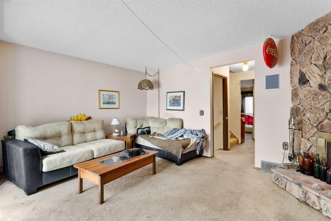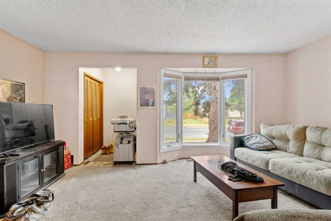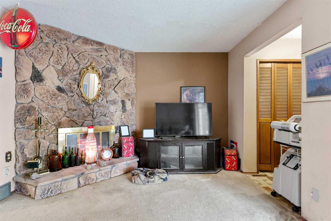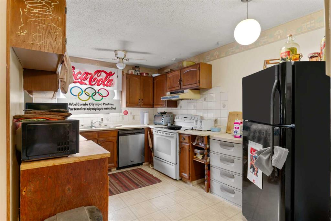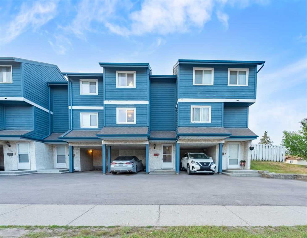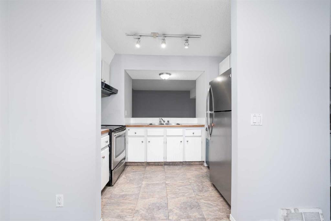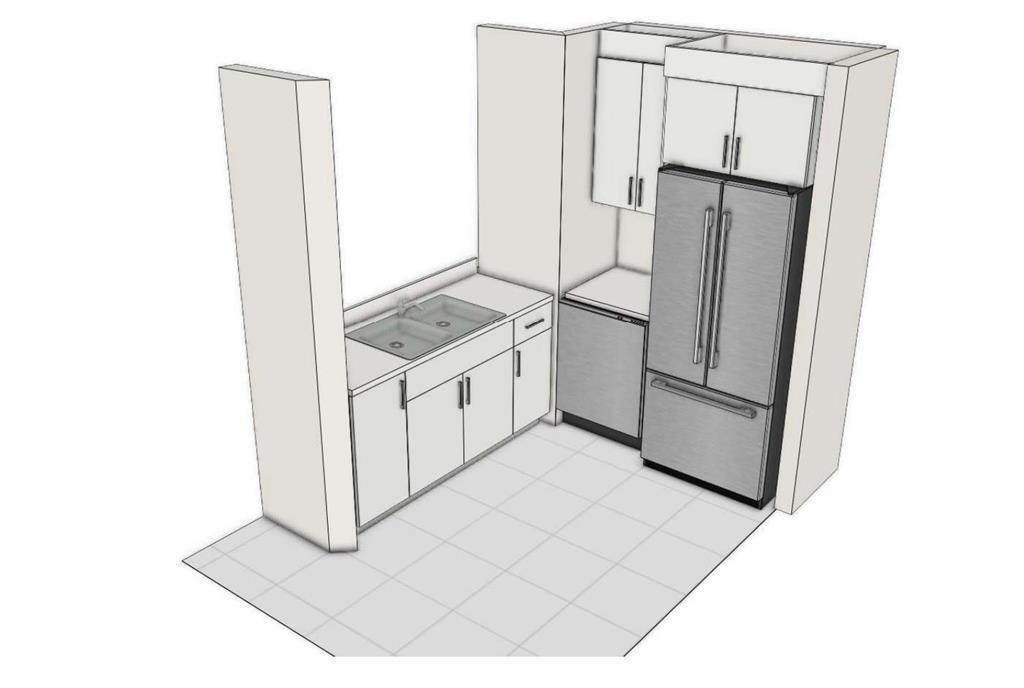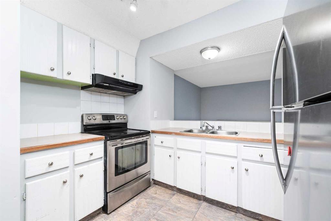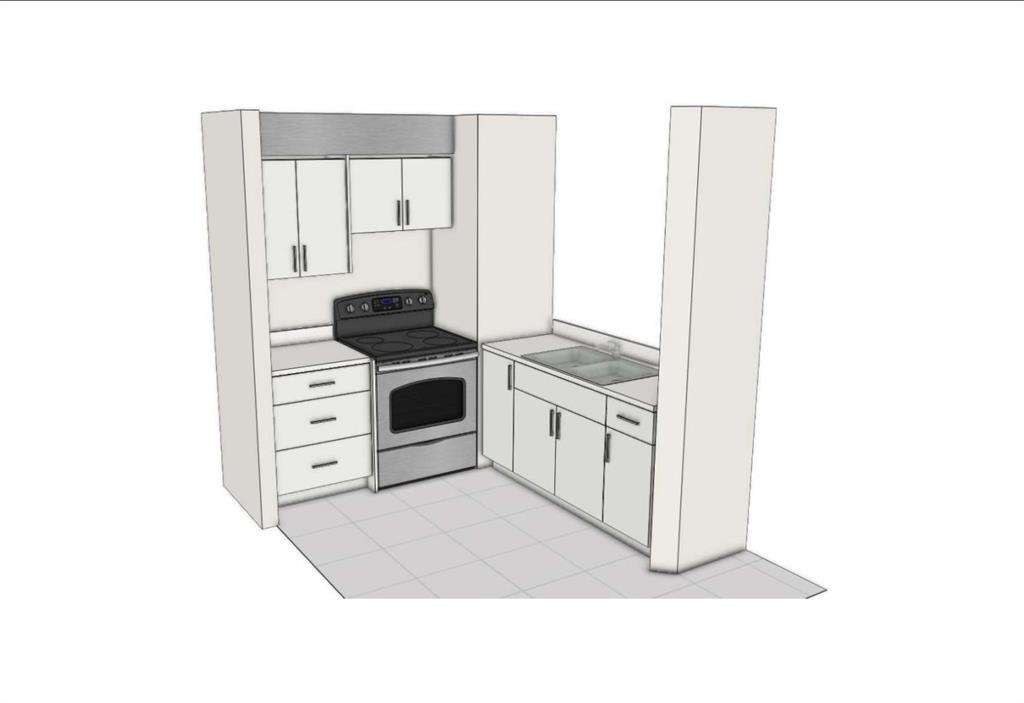15, 4769 Hubalta Road SE
Calgary t2b2n9
MLS® Number: A2261014
$ 230,000
3
BEDROOMS
1 + 1
BATHROOMS
1,073
SQUARE FEET
1979
YEAR BUILT
two-story townhouse perfect for everyday living and entertaining. The kitchen features ample counter space, and plenty of storage. A convenient half bath is located on the main floor for guests. Upstairs, you’ll find a full bathroom and three bedrooms, each offering large windows that fill the rooms with natural light and include ample closet space. The unfinished basement open space—ready for your future development ideas. Enjoy a private fully fenced backyard with a ideal for relaxing, entertaining, or letting pets roam safely. Located close to parks, schools, playground. Century Manor allows personal landscaping with permission from the Board.. A pantry closet complete this level.
| COMMUNITY | Dover |
| PROPERTY TYPE | Row/Townhouse |
| BUILDING TYPE | Other |
| STYLE | 2 Storey |
| YEAR BUILT | 1979 |
| SQUARE FOOTAGE | 1,073 |
| BEDROOMS | 3 |
| BATHROOMS | 2.00 |
| BASEMENT | Full, Unfinished |
| AMENITIES | |
| APPLIANCES | Electric Stove, Refrigerator |
| COOLING | None |
| FIREPLACE | N/A |
| FLOORING | Carpet, Linoleum |
| HEATING | Forced Air, Natural Gas |
| LAUNDRY | In Basement |
| LOT FEATURES | Cul-De-Sac |
| PARKING | Asphalt, Assigned, Stall |
| RESTRICTIONS | See Remarks |
| ROOF | Asphalt Shingle |
| TITLE | Fee Simple |
| BROKER | Spindler Realty |
| ROOMS | DIMENSIONS (m) | LEVEL |
|---|---|---|
| Kitchen | 8`11" x 8`7" | Main |
| Dining Room | 9`11" x 9`6" | Main |
| Living Room | 17`6" x 11`7" | Main |
| 2pc Bathroom | 5`1" x 2`11" | Main |
| Bedroom - Primary | 15`3" x 8`11" | Upper |
| Bedroom | 11`4" x 7`4" | Upper |
| Bedroom | 10`4" x 8`4" | Upper |
| 4pc Bathroom | 7`11" x 4`11" | Upper |

