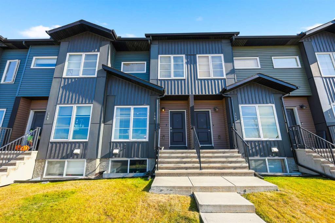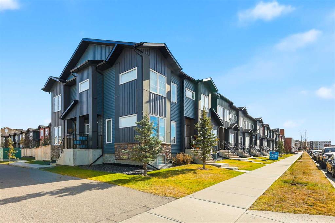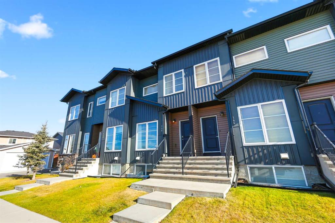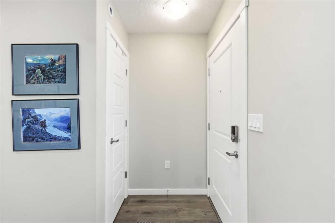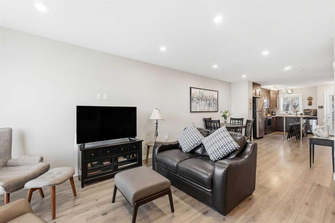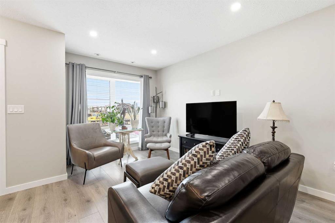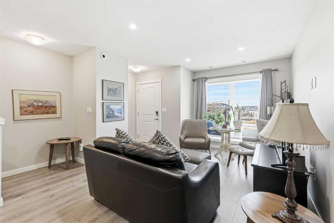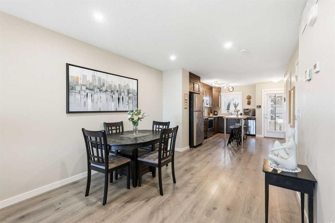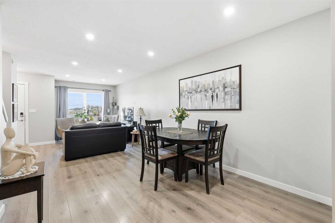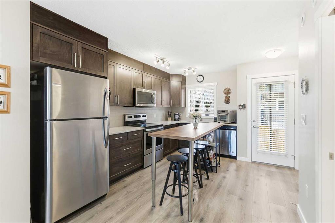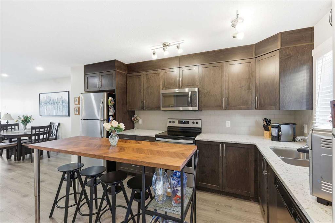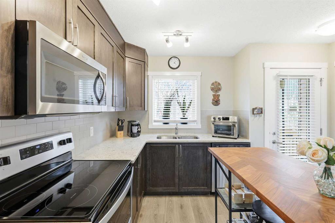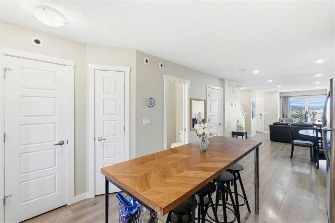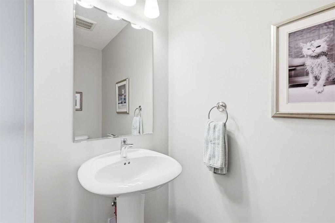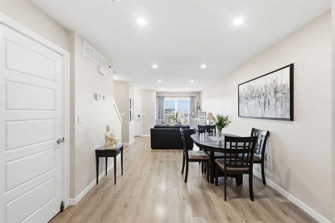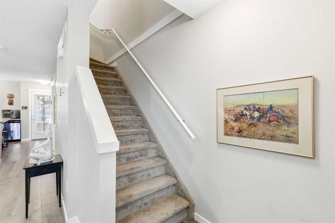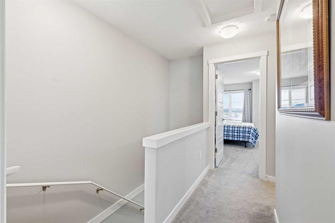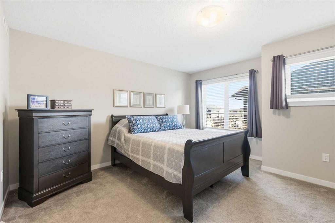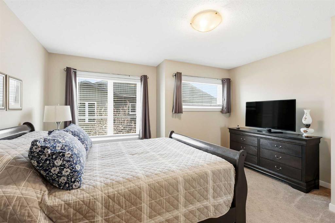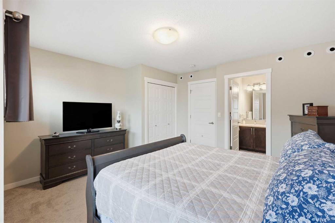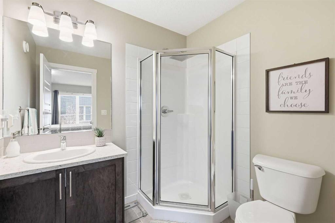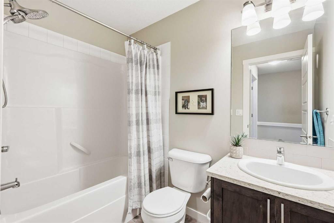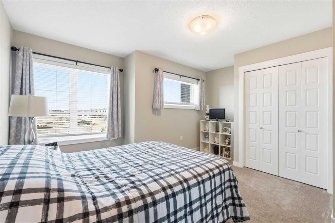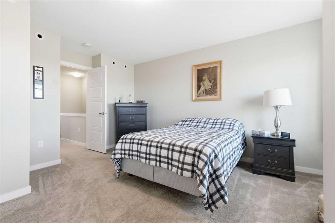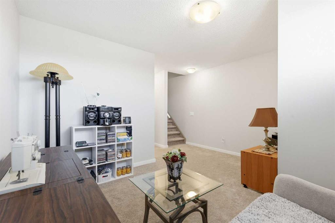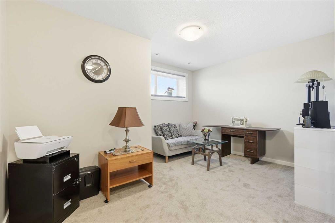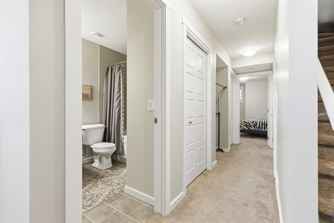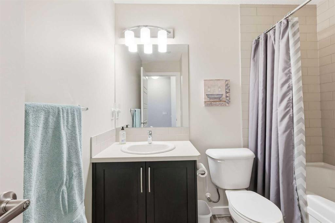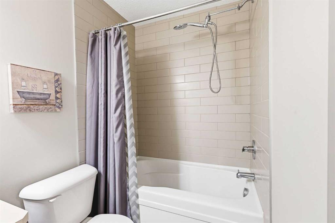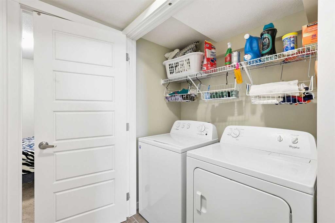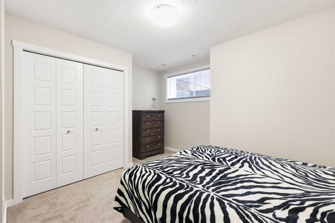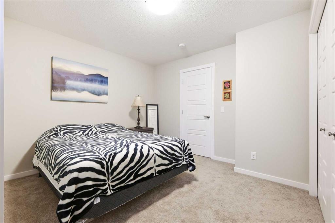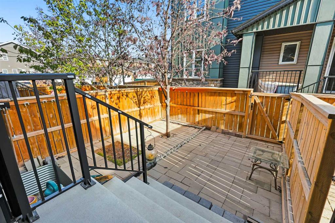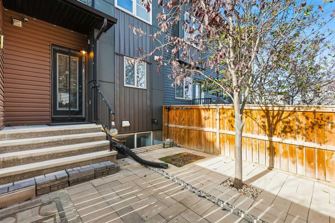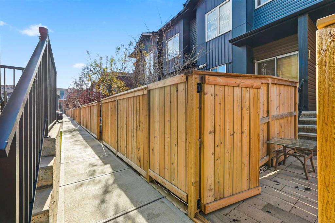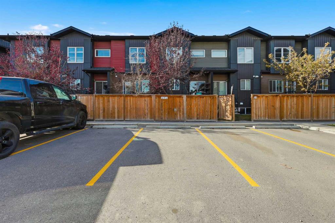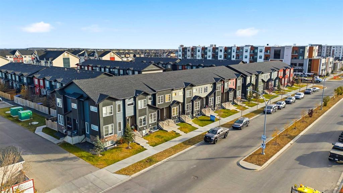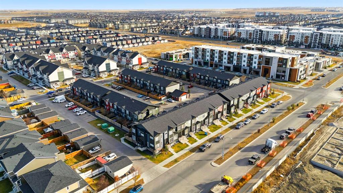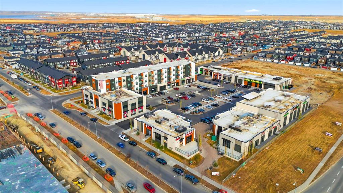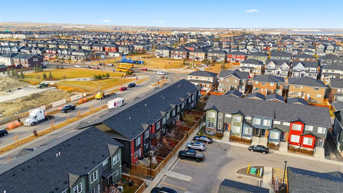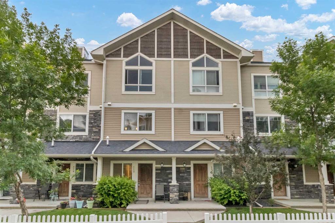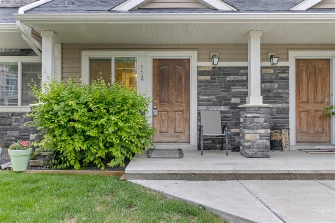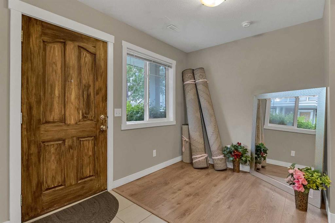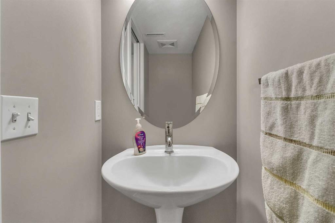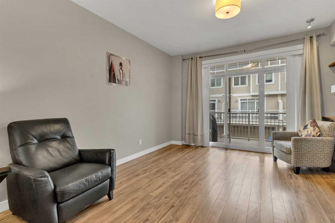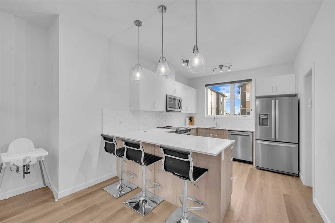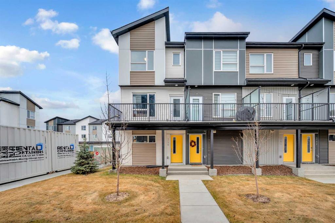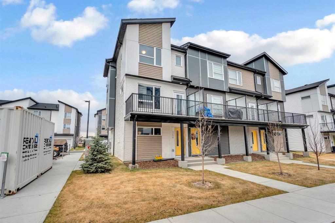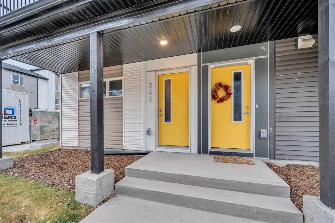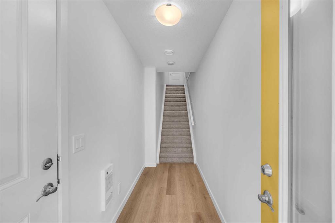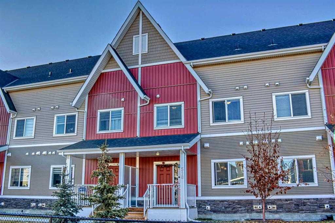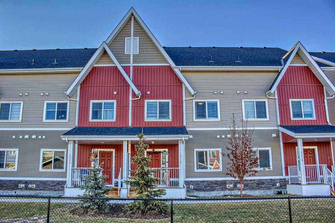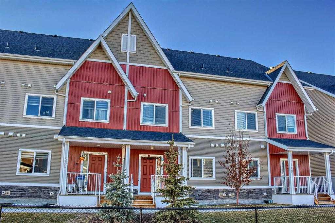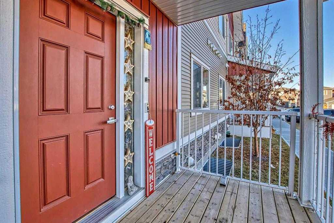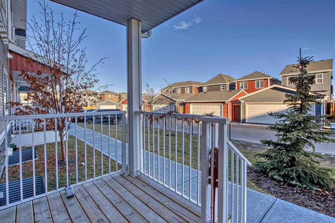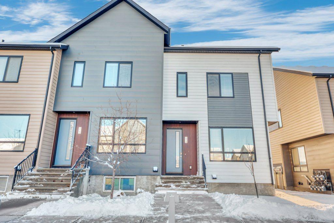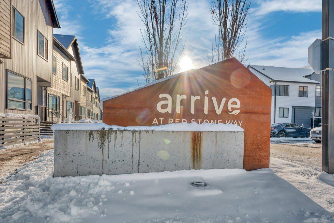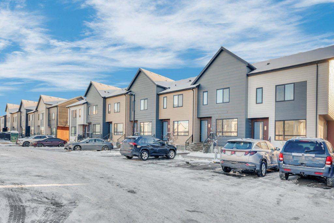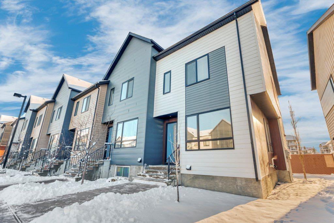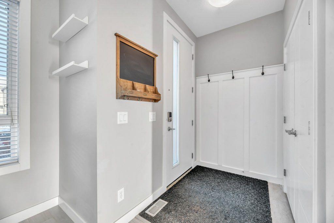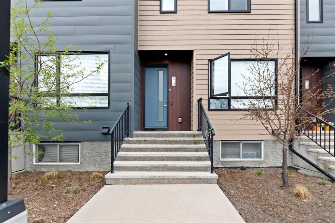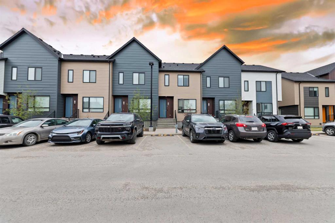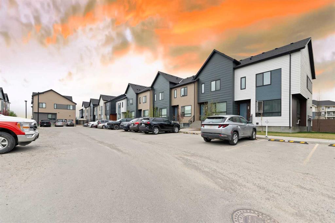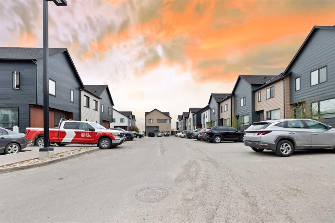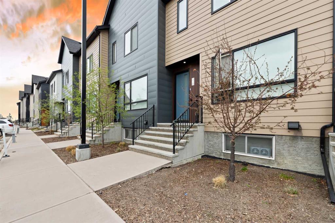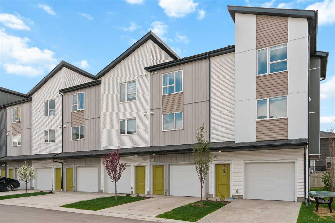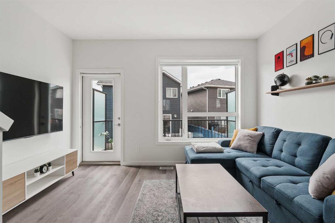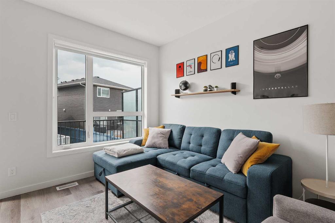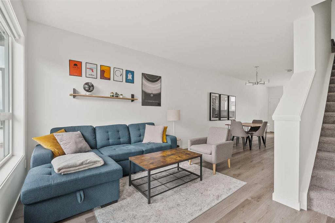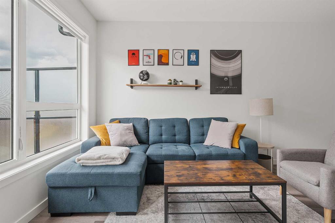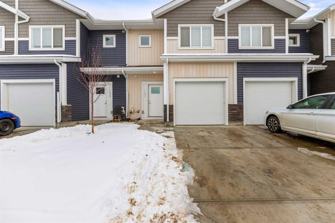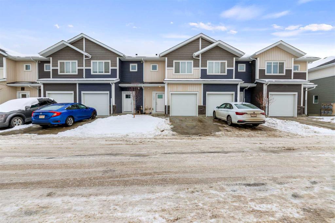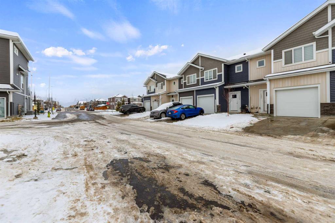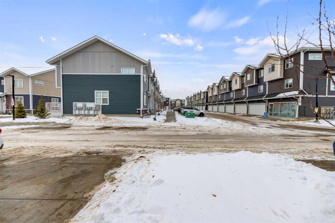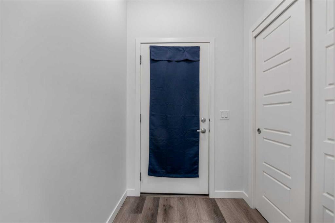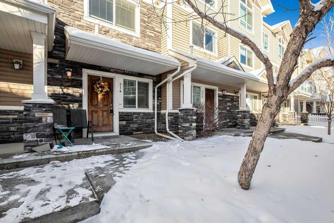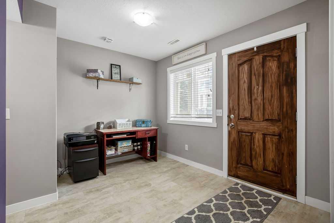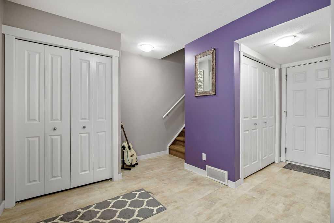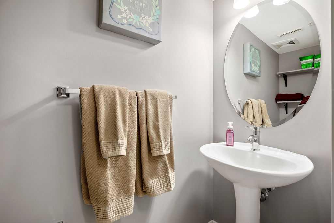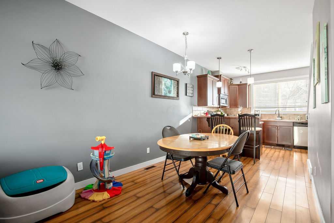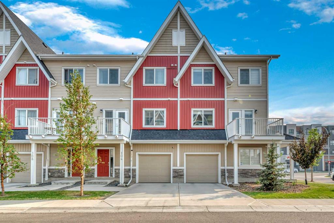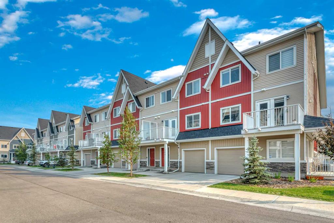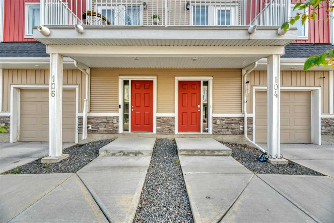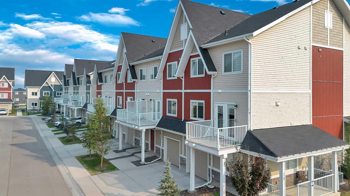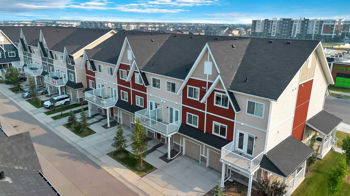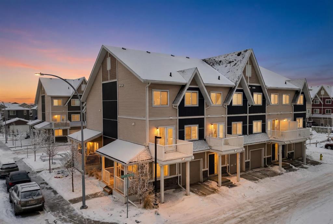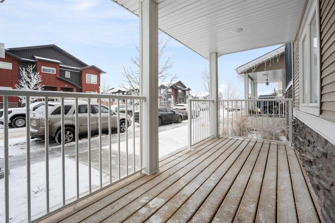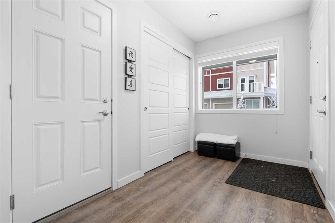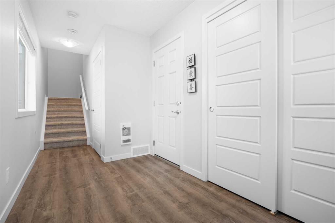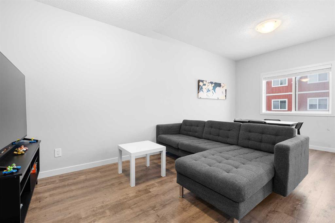146 Red Embers Gate NE
Calgary T3N 1E9
MLS® Number: A2266970
$ 375,000
3
BEDROOMS
3 + 1
BATHROOMS
2017
YEAR BUILT
***PRICE IMPROVEMENT!*** There is something so appealing about buying your first home from an ORIGINAL OWNER who has loved and cared for their property and is MOVE IN READY for you. Upon entering your new home, you’ll notice the obvious PRIDE OF OWNERSHIP with everything in like-new condition. Imagine yourself coming home from a long day of work to your young family, from the OPEN CONCEPT LAYOUT and spotless LAMINATE PLANK FLOORING in the main floor that only requires easy maintenance especially for your young children or pets. You know work life and caring for young children consume most of your time, so you feel very grateful that the FULL HEIGHT CABINETRY (no dusting on top) and gleaming white QUARTZ COUNTERS (incl top floor 2 bathroom vanities) ensure that keeping your home clean is much easier. All STAINLESS STEEL APPLIANCES finish the impeccable style of the kitchen area. For most townhomes, it’s rare to find a FULLY FENCED PRIVATE BACKYARD, great for letting out your furry friend, and an outdoor space you can truly call your own. Fortunately, the backyard is also LOW MAINTENANCE to make things even simpler for you in your busy family life. Along with 2 large bedrooms upstairs (with 2 full bathrooms), the basement is FULLY FINISHED with a flex space, great for a playroom for your child, and 1 more bedroom with LEGAL EGRESS WINDOW and full bathroom. Convenience is built right into the location with so many amenities nearby: Summer days with your little one playing in the PARK ACROSS THE STREET, strip mall (restaurants, café, Dollarama – 2 min walk), and groceries just 3 mins away. Future K-12 schools are only 3 – 5 mins as well as the future proposed LRT station (4 mins) to make commutes even easier! Along with superior access to Stoney Tr, Country Hills Blvd, Airport (12 mins) and everything CROSSIRON MILLS has to offer (12 mins) you’ll never run out of things to do in a very efficient manner. Don’t wait, come see this home today!
| COMMUNITY | Redstone |
| PROPERTY TYPE | Row/Townhouse |
| BUILDING TYPE | Five Plus |
| STYLE | Townhouse |
| YEAR BUILT | 2017 |
| SQUARE FOOTAGE | 1,242 |
| BEDROOMS | 3 |
| BATHROOMS | 4.00 |
| BASEMENT | Full |
| AMENITIES | |
| APPLIANCES | Dishwasher, Dryer, Electric Stove, Microwave Hood Fan, Refrigerator, Washer, Window Coverings |
| COOLING | None |
| FIREPLACE | None |
| FLOORING | Carpet, Ceramic Tile, Laminate |
| HEATING | Forced Air, Natural Gas |
| LAUNDRY | In Basement, Lower Level |
| LOT FEATURES | Back Yard, Few Trees, Landscaped, Level, Low Maintenance Landscape |
| PARKING | Assigned, Off Street, Parking Lot, Paved, Stall |
| RESTRICTIONS | Pet Restrictions or Board approval Required |
| ROOF | Asphalt |
| TITLE | Fee Simple |
| BROKER | Real Broker |
| ROOMS | DIMENSIONS (m) | LEVEL |
|---|---|---|
| Bedroom | 13`5" x 12`2" | Basement |
| Game Room | 13`6" x 10`8" | Basement |
| 4pc Bathroom | 6`9" x 8`0" | Basement |
| Furnace/Utility Room | 6`9" x 8`3" | Basement |
| Living Room | 14`1" x 14`3" | Main |
| Dining Room | 10`6" x 10`7" | Main |
| Kitchen | 11`9" x 15`2" | Main |
| 2pc Bathroom | 3`3" x 7`0" | Main |
| Bedroom - Primary | 14`1" x 14`4" | Upper |
| 3pc Ensuite bath | 7`0" x 6`0" | Upper |
| Bedroom | 14`1" x 15`10" | Upper |
| 4pc Bathroom | 4`11" x 7`11" | Upper |

