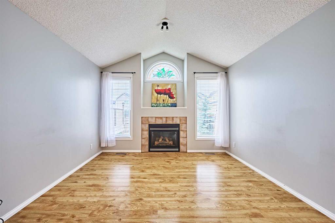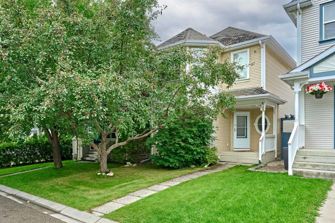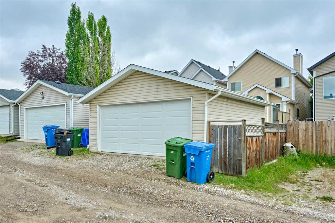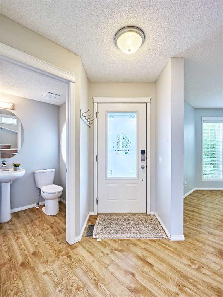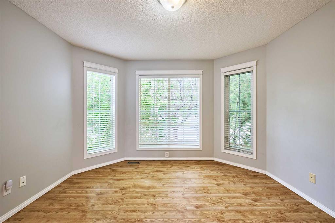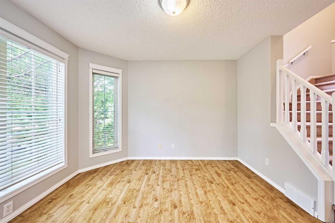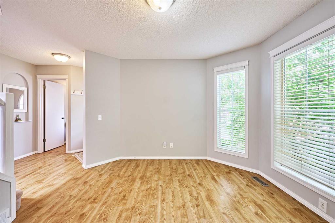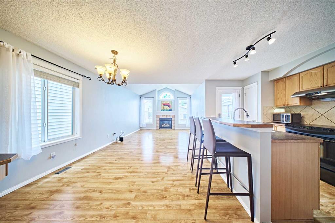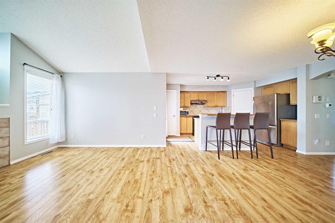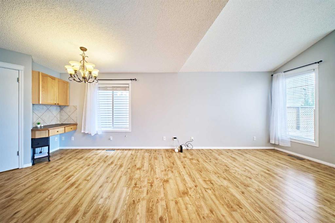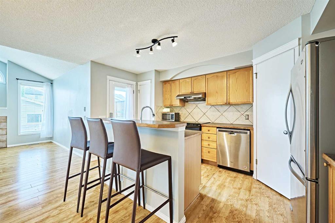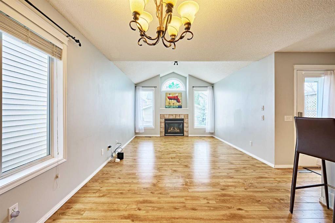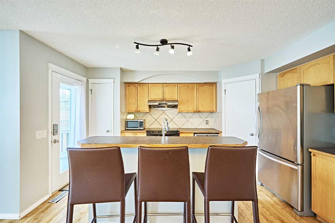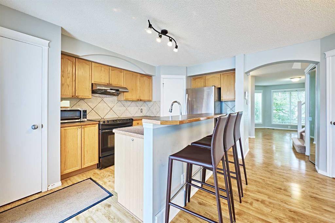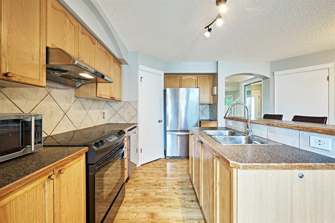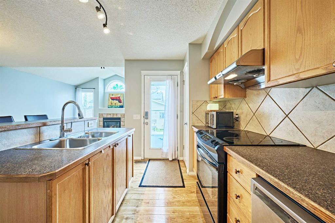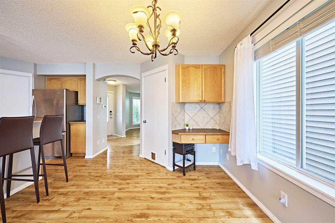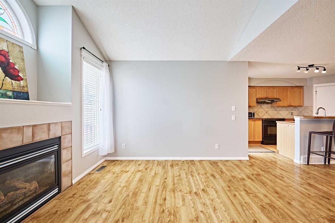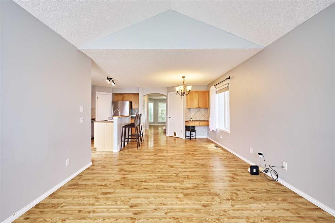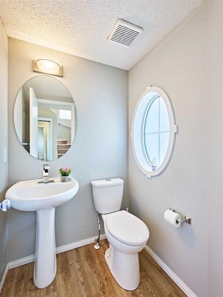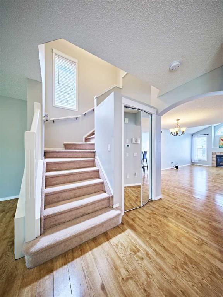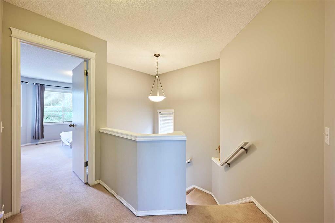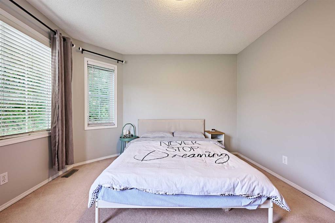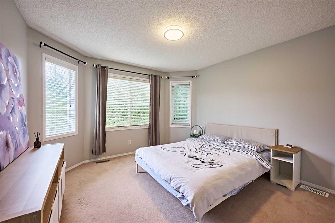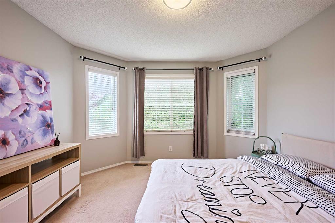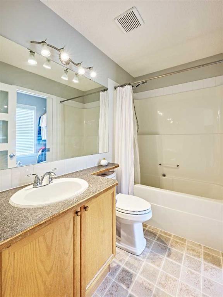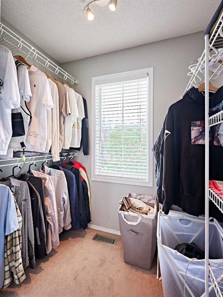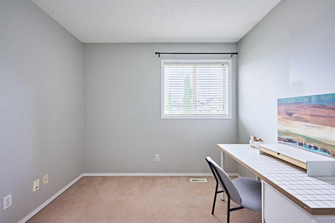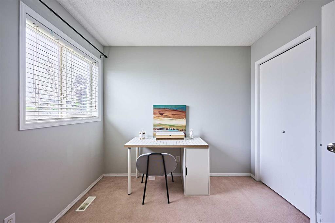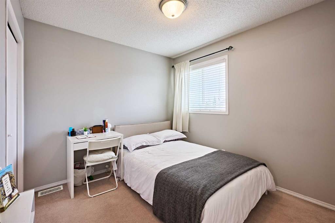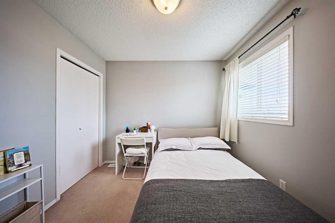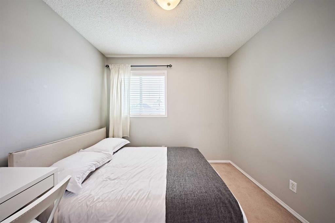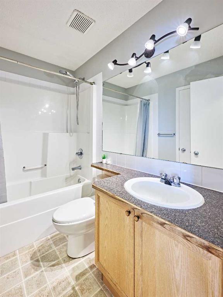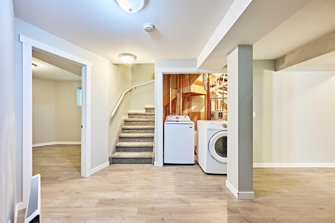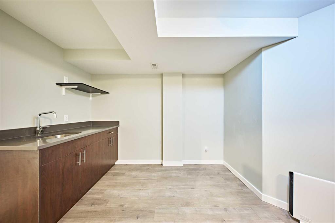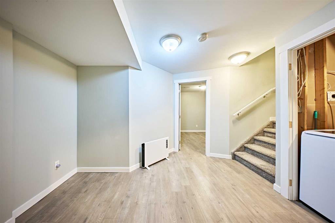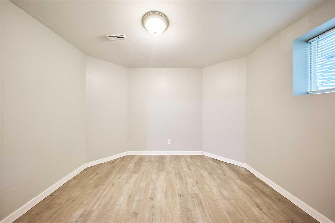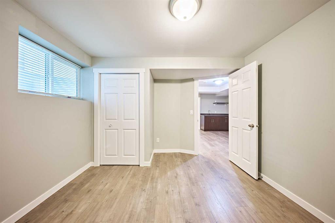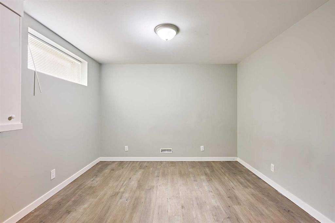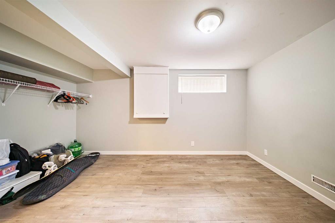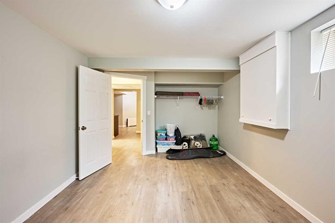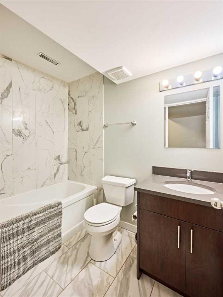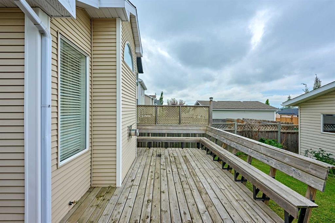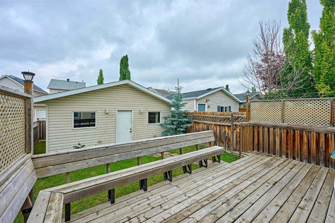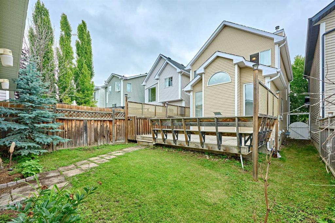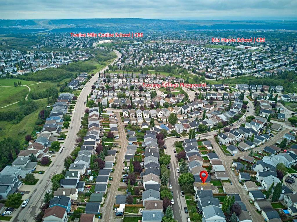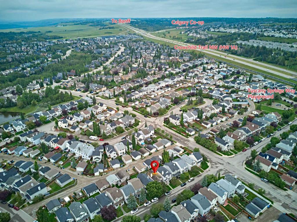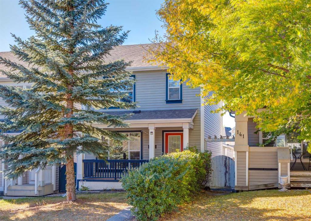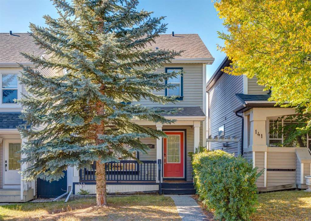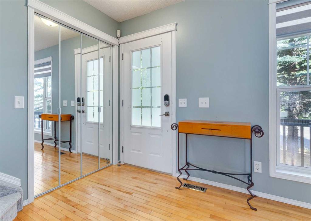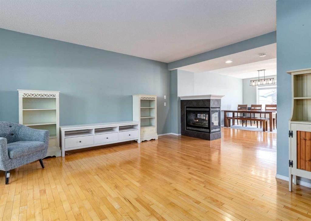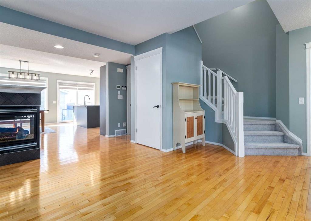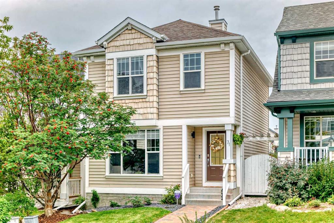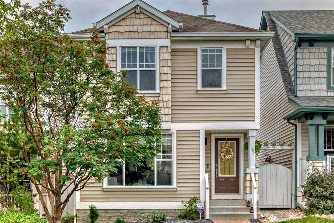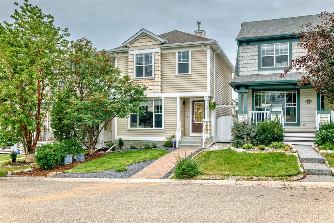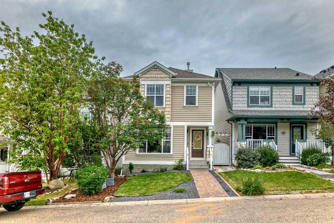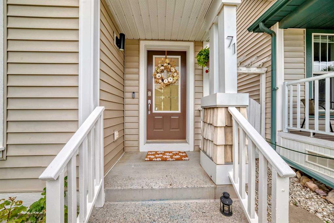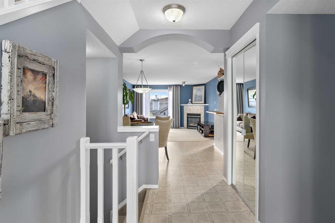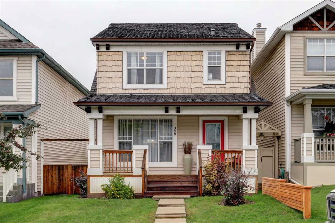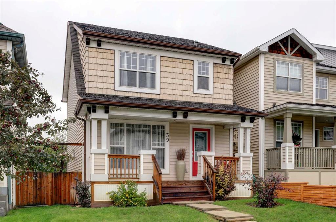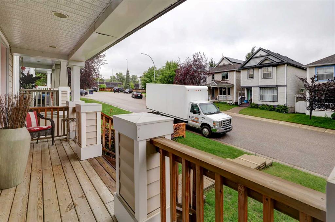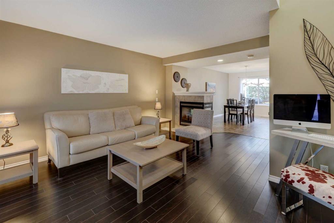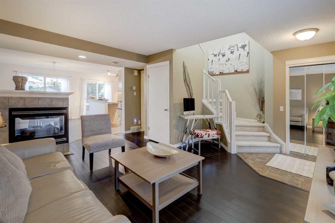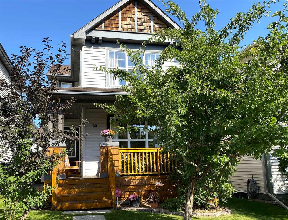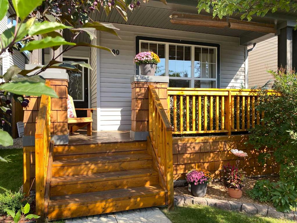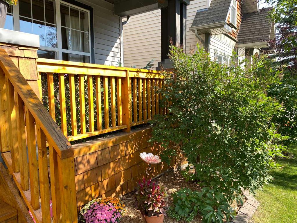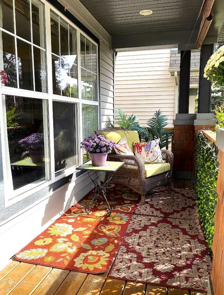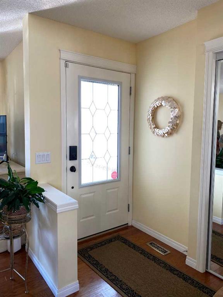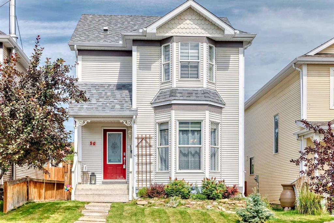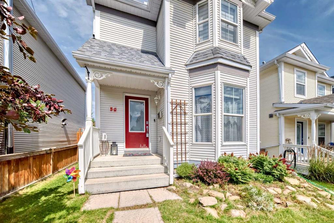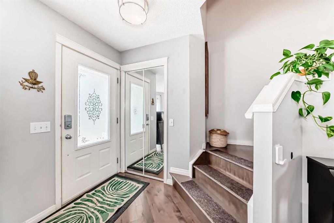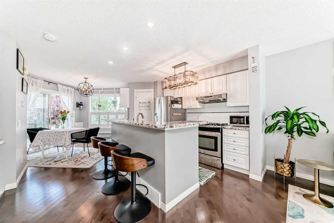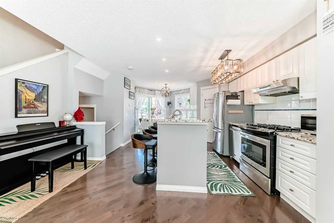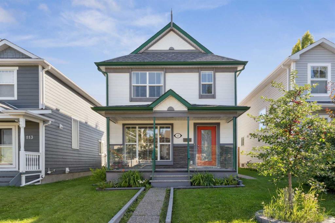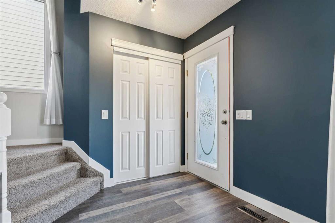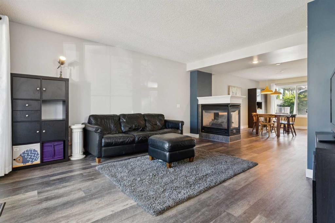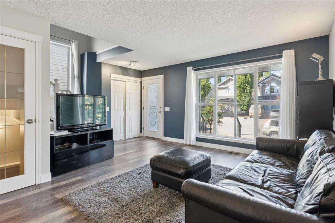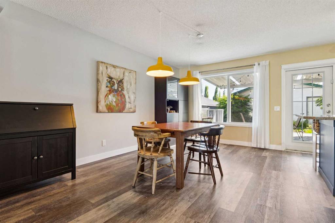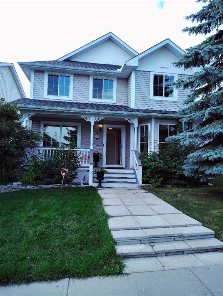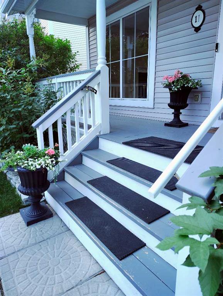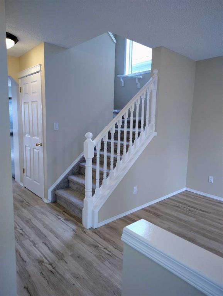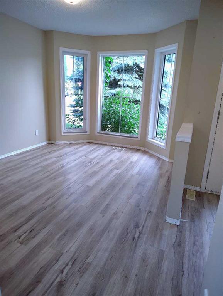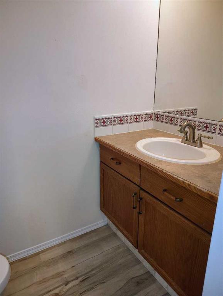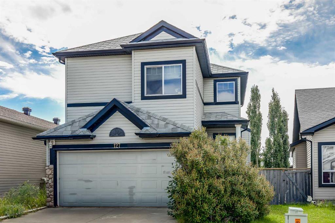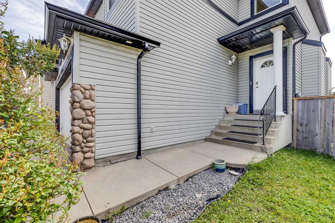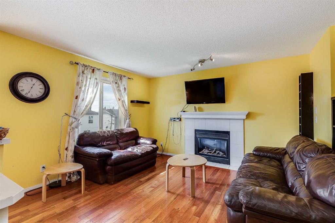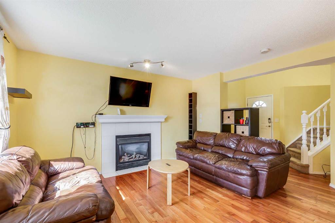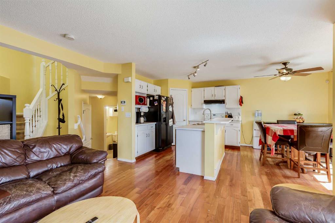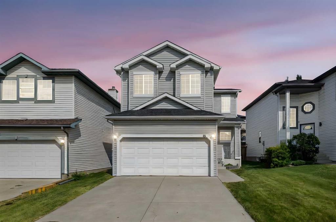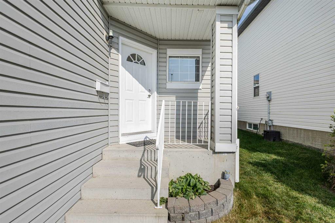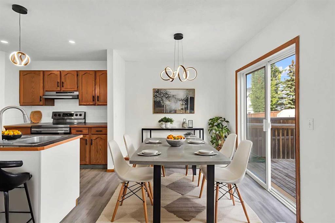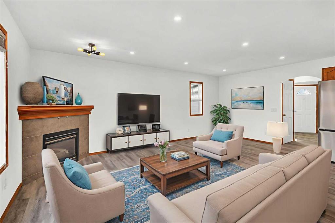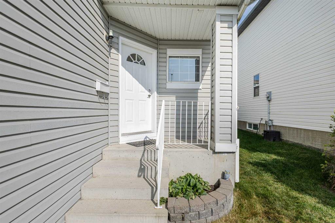145 Tuscany Springs Way NW
Calgary T3L2L5
MLS® Number: A2249220
$ 619,900
5
BEDROOMS
3 + 1
BATHROOMS
1,354
SQUARE FEET
2001
YEAR BUILT
Beautiful & Well-Maintained 2-Storey Home in a Prime Location! Welcome to this stunning 2-storey home, ideally situated on a quiet street close to schools, parks, pathways, the C-Train, shopping, and more! The main floor features a spacious entry with a 2-piece bath, a bright family room with large bay windows, a welcoming living room with vaulted ceilings and a cozy gas fireplace, plus a dining area and functional kitchen with stainless steel appliances, a corner pantry, and abundant counter space. Step outside to enjoy the west-facing backyard complete with a very large deck, mature trees, and a double detached garage. Upstairs, you’ll find a sun-filled primary bedroom with a walk-in closet and 4-piece ensuite, along with two additional bedrooms and a full 4-piece bath. The recently renovated basement offers even more living space, including a comfortable rec room, two large bedrooms, a beautifully upgraded 4-piece bathroom, and a laundry/utility room for your convenience. Bonus: The house has a brand new roof! This home combines comfort, function, and a fantastic location — a true must-see!
| COMMUNITY | Tuscany |
| PROPERTY TYPE | Detached |
| BUILDING TYPE | House |
| STYLE | 2 Storey |
| YEAR BUILT | 2001 |
| SQUARE FOOTAGE | 1,354 |
| BEDROOMS | 5 |
| BATHROOMS | 4.00 |
| BASEMENT | Finished, Full |
| AMENITIES | |
| APPLIANCES | Dishwasher, Electric Stove, Garage Control(s), Microwave, Range Hood, Washer/Dryer, Window Coverings |
| COOLING | None |
| FIREPLACE | Gas |
| FLOORING | Carpet, Laminate, Linoleum |
| HEATING | Forced Air |
| LAUNDRY | In Basement |
| LOT FEATURES | Back Lane |
| PARKING | Double Garage Detached |
| RESTRICTIONS | Utility Right Of Way |
| ROOF | Asphalt Shingle |
| TITLE | Fee Simple |
| BROKER | E-Trinity Realty and Management Ltd |
| ROOMS | DIMENSIONS (m) | LEVEL |
|---|---|---|
| Bedroom | 11`0" x 10`0" | Basement |
| Bedroom | 10`11" x 13`6" | Basement |
| 4pc Bathroom | 4`11" x 7`10" | Basement |
| Family Room | 11`1" x 10`6" | Main |
| Dining Room | 11`4" x 11`11" | Main |
| 2pc Bathroom | 4`11" x 4`6" | Main |
| Living Room | 19`0" x 11`11" | Main |
| Kitchen With Eating Area | 11`5" x 14`4" | Main |
| Bedroom - Primary | 11`7" x 11`11" | Second |
| Walk-In Closet | 4`8" x 6`8" | Second |
| 4pc Ensuite bath | 4`11" x 7`11" | Second |
| 4pc Bathroom | 4`11" x 7`11" | Second |
| Bedroom | 9`1" x 9`3" | Second |
| Bedroom | 9`5" x 9`4" | Second |

