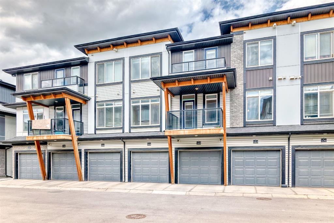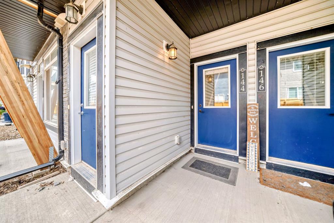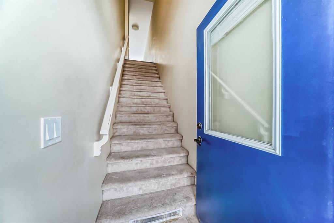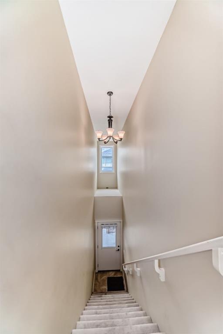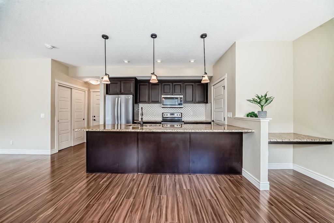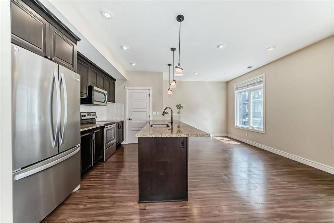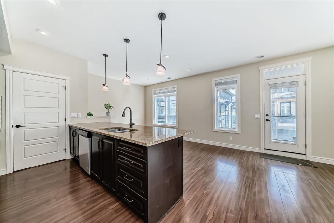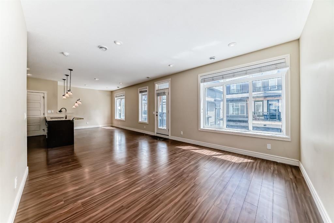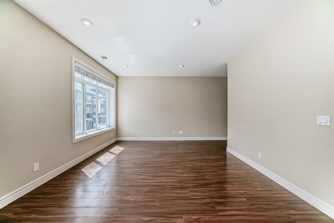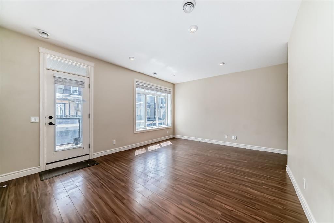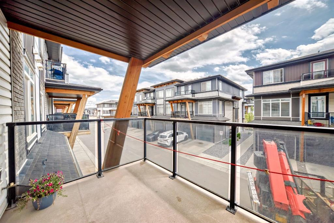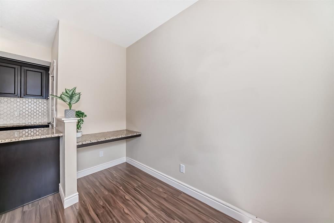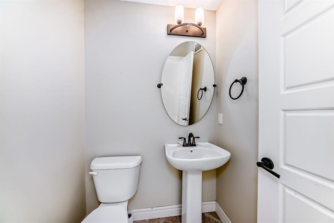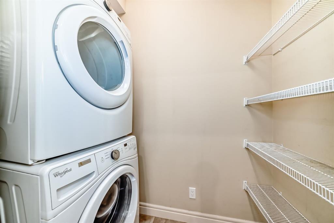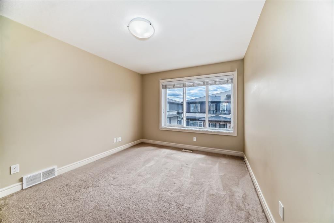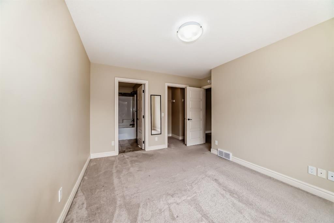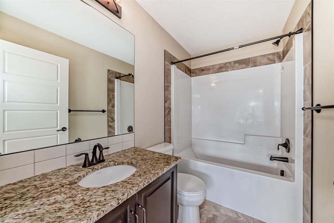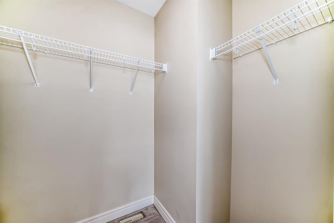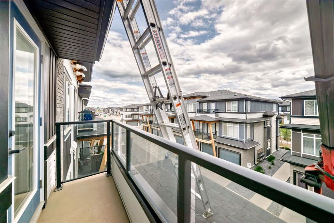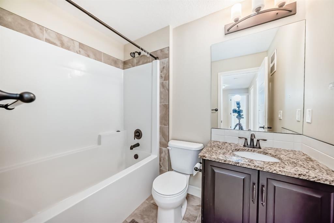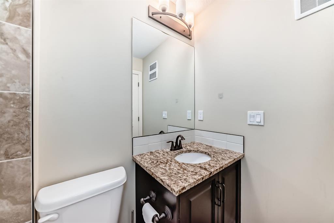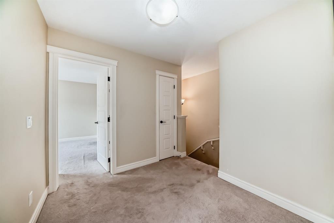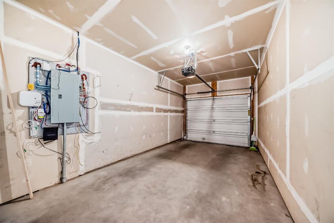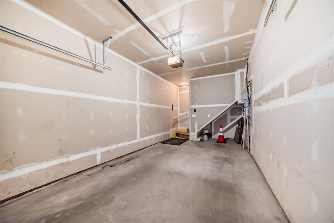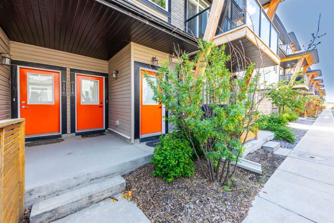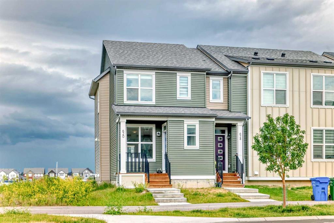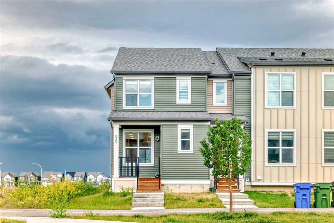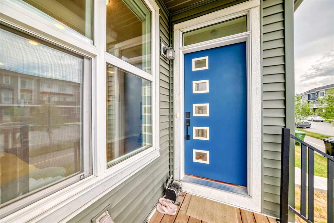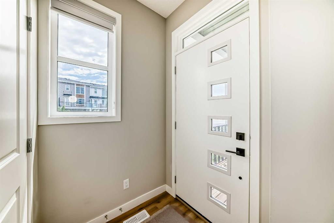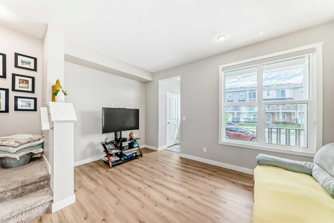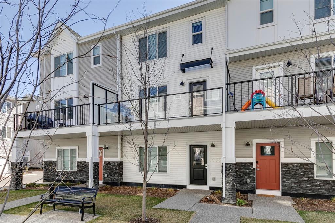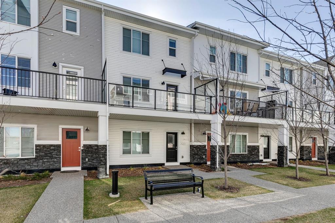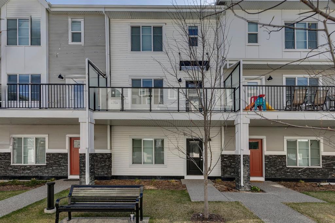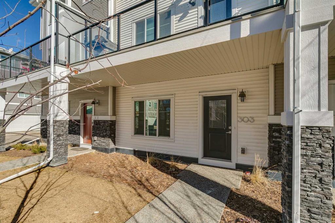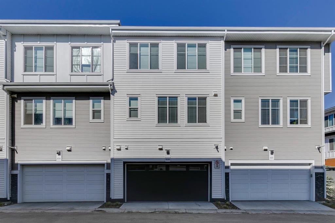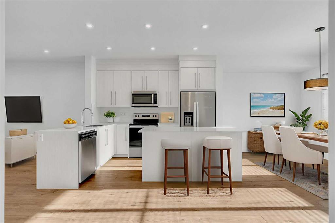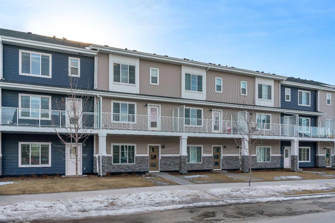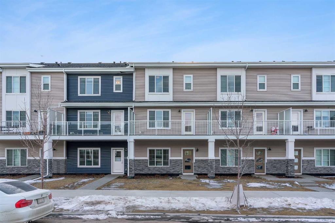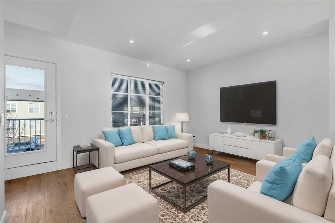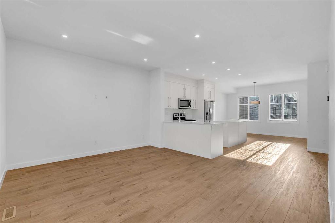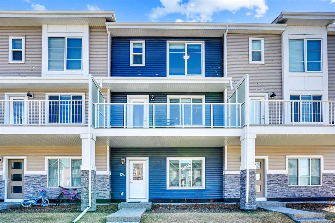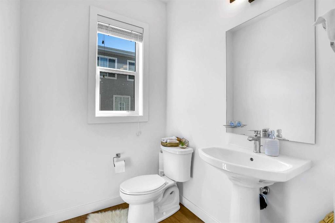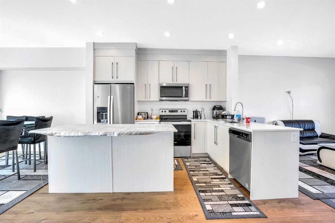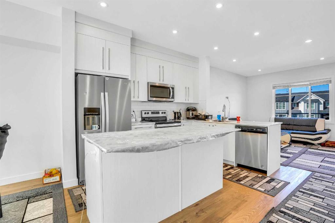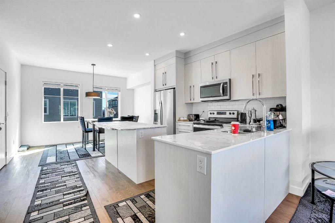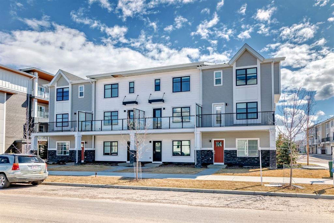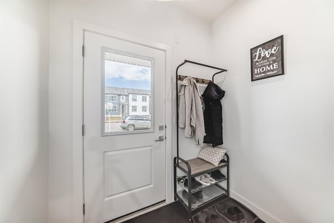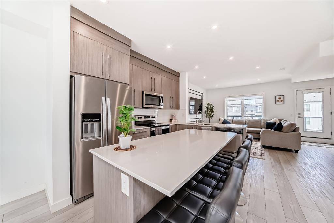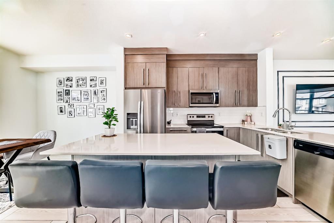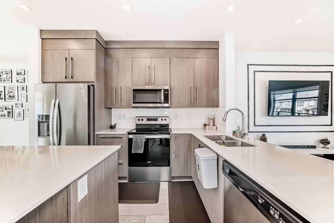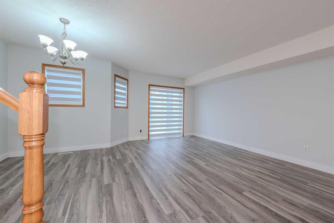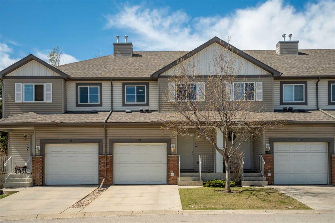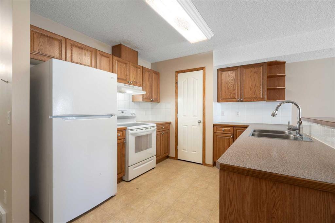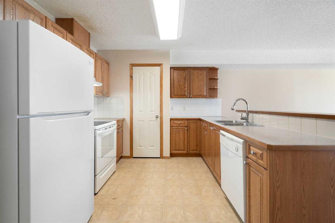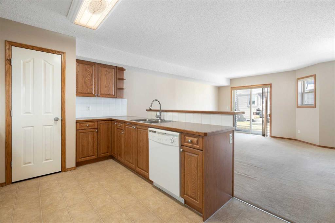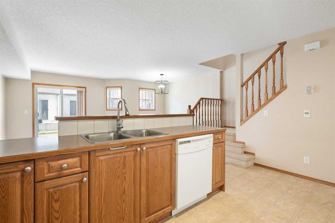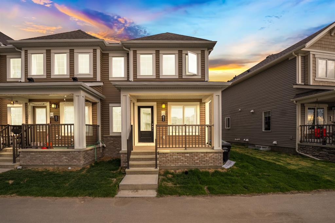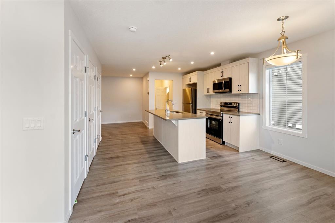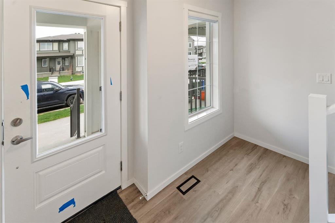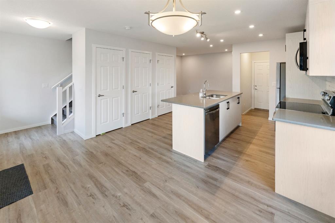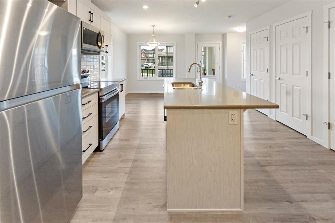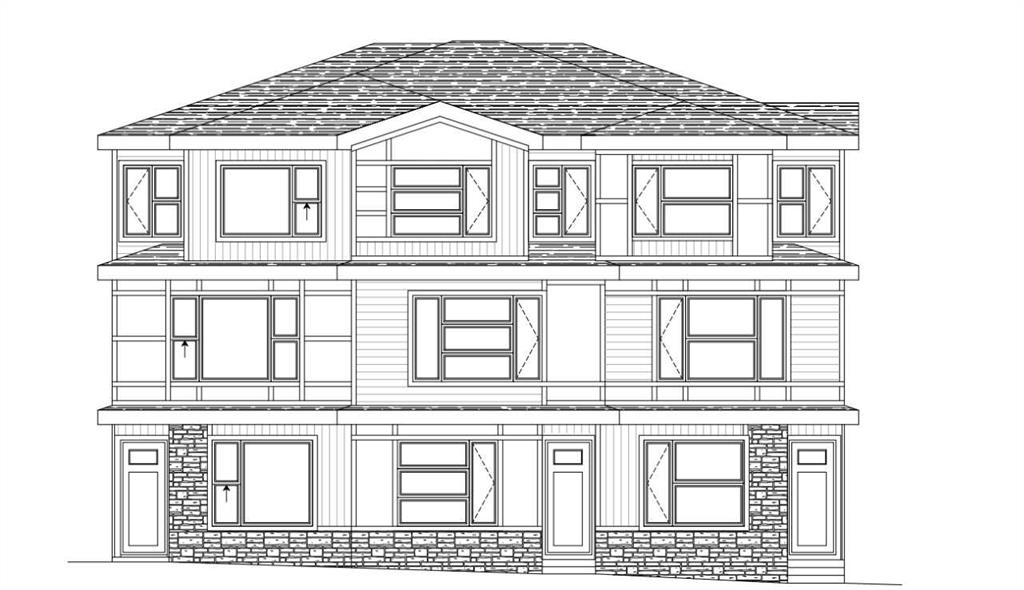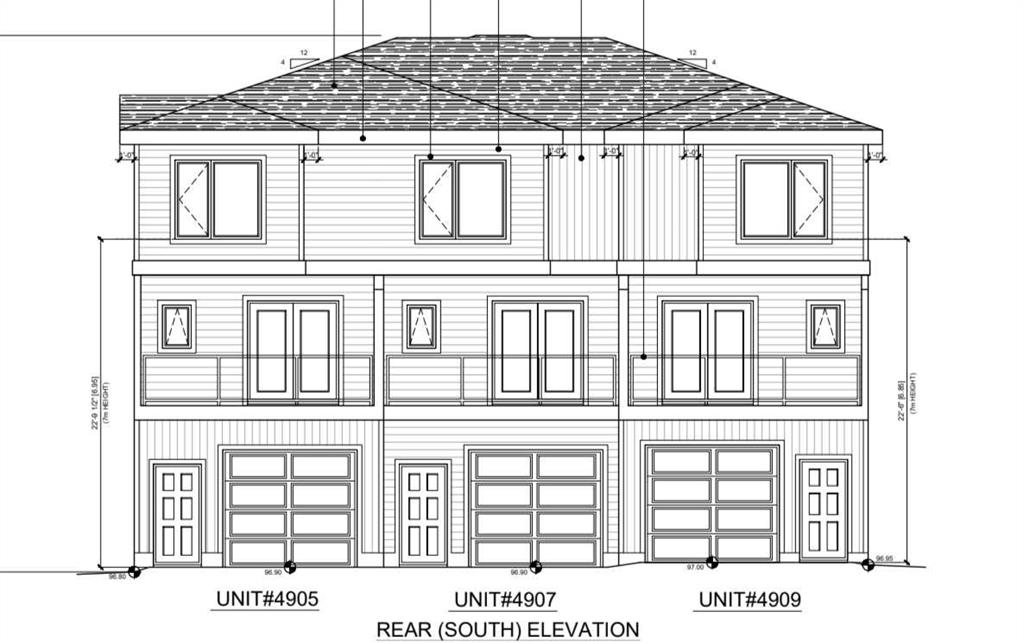144 Savanna NE
Calgary T3J0Y3
MLS® Number: A2237810
$ 465,000
3
BEDROOMS
2 + 1
BATHROOMS
1,351
SQUARE FEET
2018
YEAR BUILT
This is the one you’ve been waiting for! Discover this immaculately maintained townhome in the heart of Saddle Ridge, offering 3 spacious bedrooms, 2.5 bathrooms, and a attached garage. Designed for modern living, the bright and open floor plan is filled with natural light, creating a warm and inviting atmosphere. The sleek kitchen is a chef’s dream with quartz countertops, stainless steel appliances, and ample cabinet space. The upper floor features convenient laundry and thoughtfully laid-out bedrooms with generous storage. Located in a family-friendly community with excellent neighbours, this home is just minutes from schools, shopping, transit, parks, and walking paths, with easy access to major routes for a stress-free commute. Move-in ready and perfectly located—this home checks all the boxes!
| COMMUNITY | Saddle Ridge |
| PROPERTY TYPE | Row/Townhouse |
| BUILDING TYPE | Five Plus |
| STYLE | 3 Storey |
| YEAR BUILT | 2018 |
| SQUARE FOOTAGE | 1,351 |
| BEDROOMS | 3 |
| BATHROOMS | 3.00 |
| BASEMENT | None |
| AMENITIES | |
| APPLIANCES | Dishwasher, Electric Stove, Garage Control(s), Range Hood, Refrigerator, Washer/Dryer |
| COOLING | None |
| FIREPLACE | N/A |
| FLOORING | Carpet, Laminate |
| HEATING | Forced Air |
| LAUNDRY | In Unit |
| LOT FEATURES | Low Maintenance Landscape |
| PARKING | Single Garage Attached |
| RESTRICTIONS | None Known |
| ROOF | Asphalt Shingle |
| TITLE | Fee Simple |
| BROKER | eXp Realty |
| ROOMS | DIMENSIONS (m) | LEVEL |
|---|---|---|
| Entrance | 3`1" x 3`9" | Lower |
| Balcony | 9`6" x 6`8" | Main |
| Dining Room | 14`2" x 9`0" | Main |
| Kitchen | 12`3" x 8`8" | Main |
| Living Room | 18`3" x 13`0" | Main |
| Laundry | 7`1" x 3`7" | Main |
| 2pc Bathroom | 4`11" x 4`11" | Main |
| Bonus Room | 8`0" x 7`11" | Upper |
| Bedroom | 9`9" x 9`6" | Upper |
| Bedroom | 9`9" x 9`5" | Upper |
| Other | 6`2" x 3`10" | Upper |
| Bedroom - Primary | 13`4" x 10`4" | Upper |
| Walk-In Closet | 6`6" x 4`9" | Upper |
| 4pc Ensuite bath | 8`4" x 4`10" | Upper |
| 4pc Bathroom | 7`11" x 5`2" | Upper |

