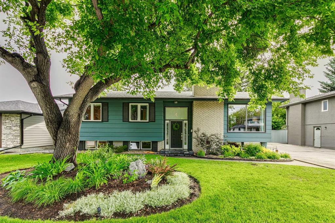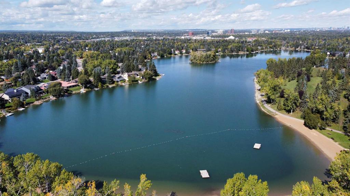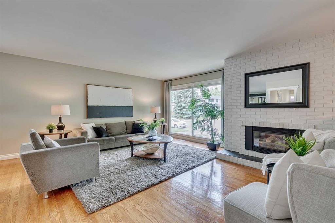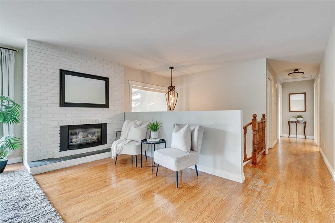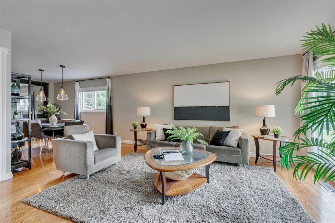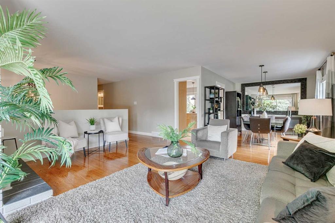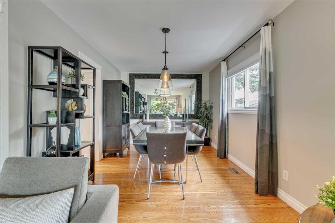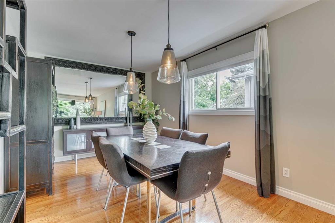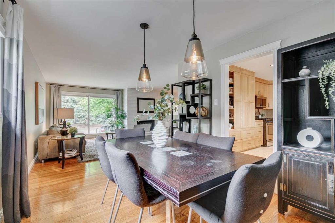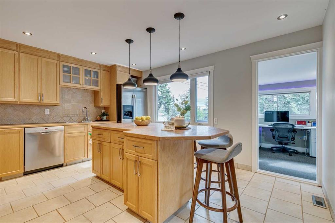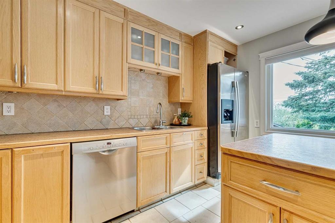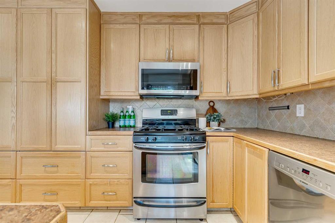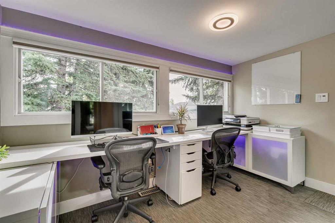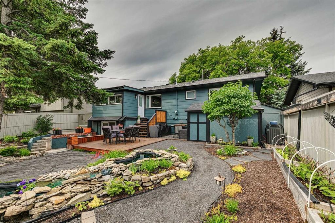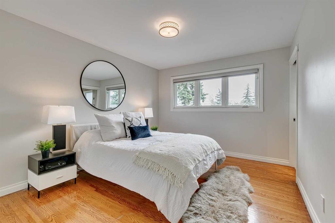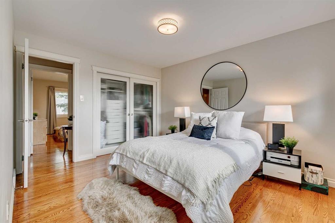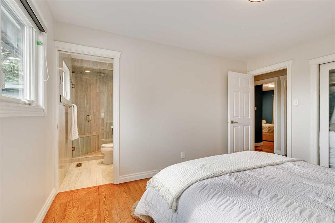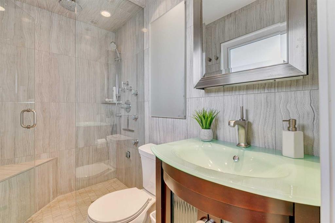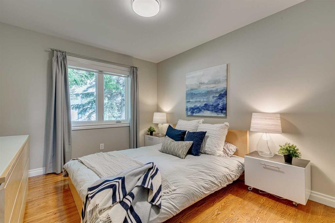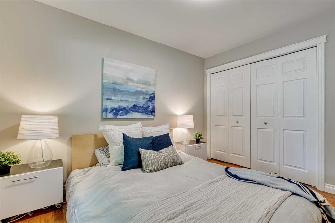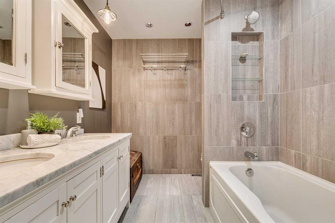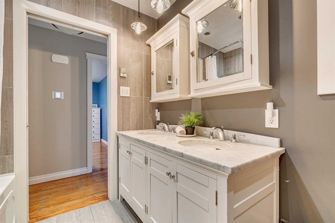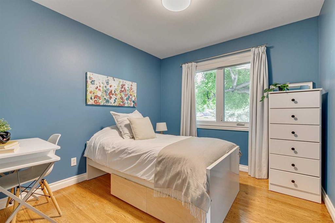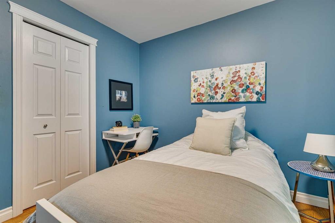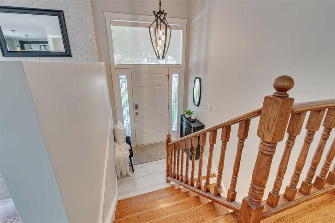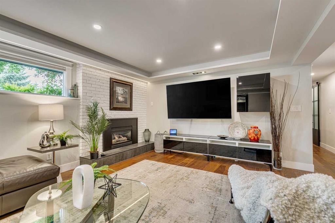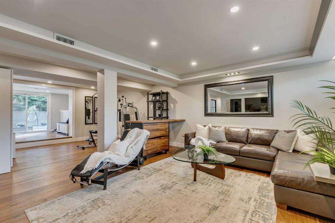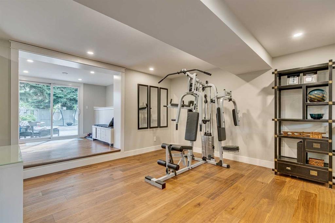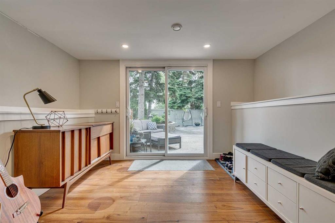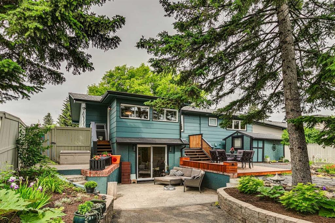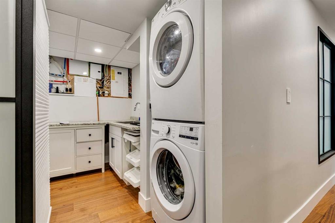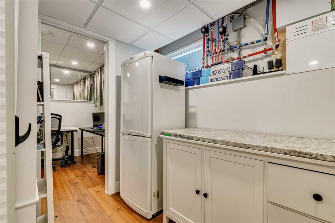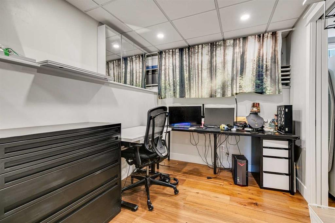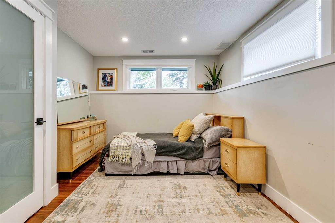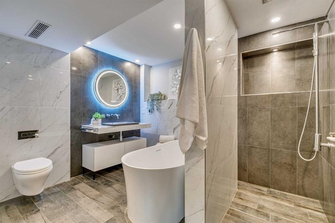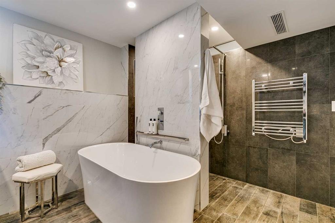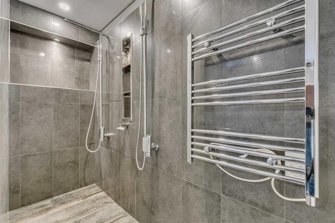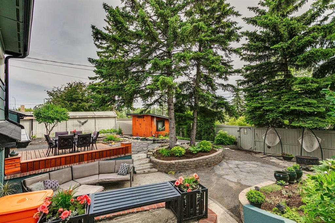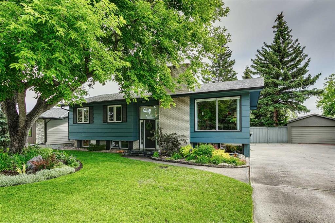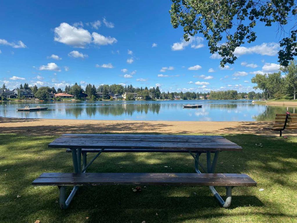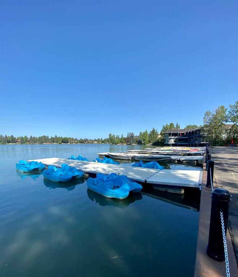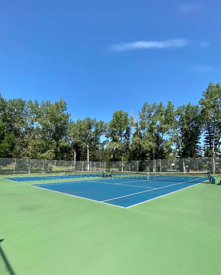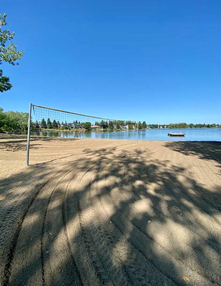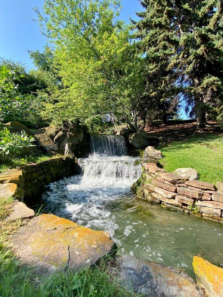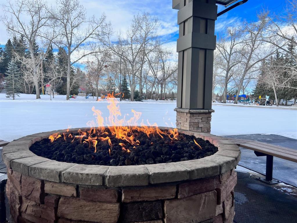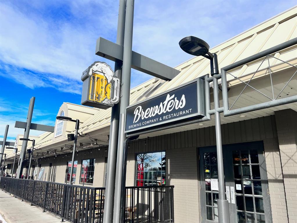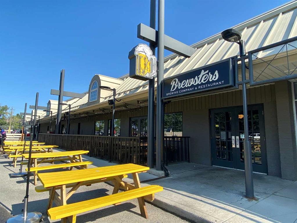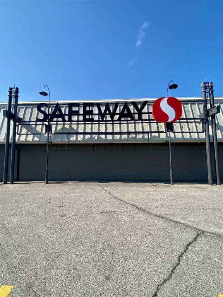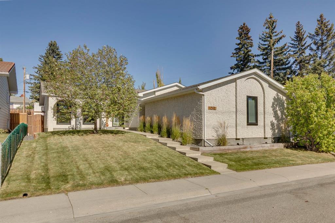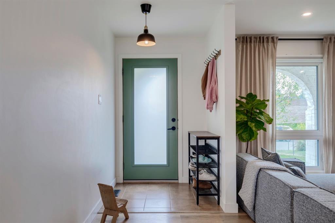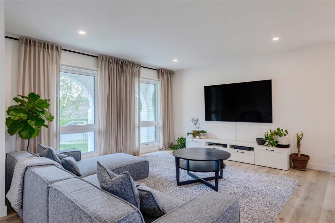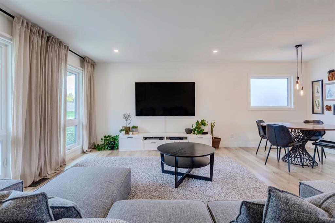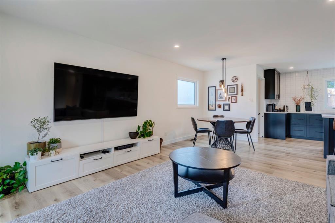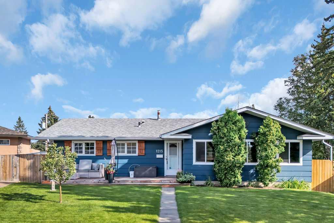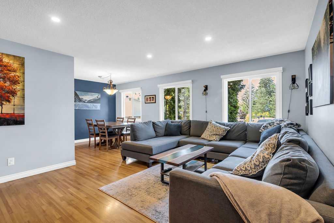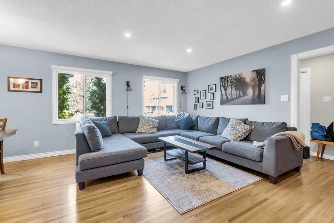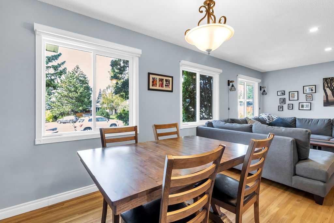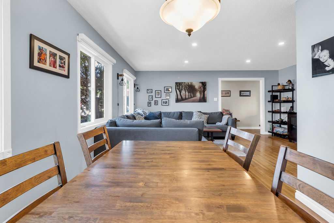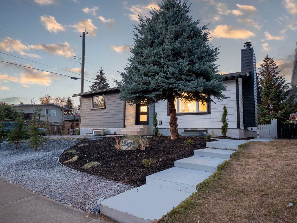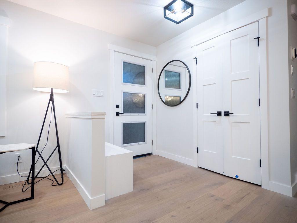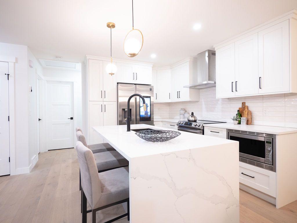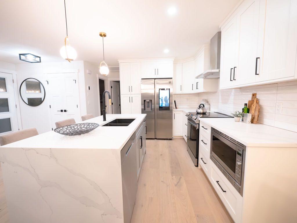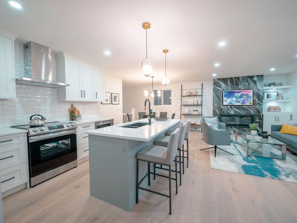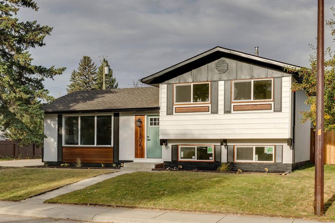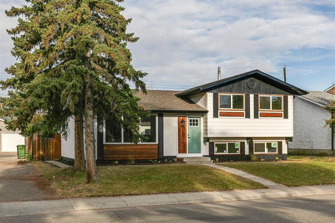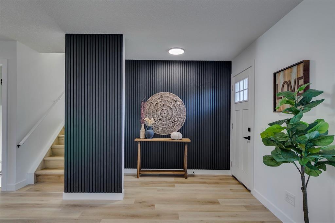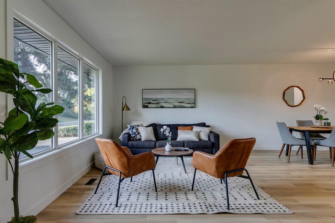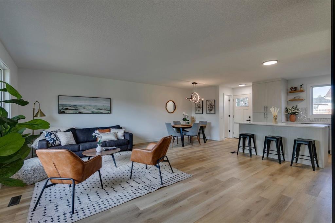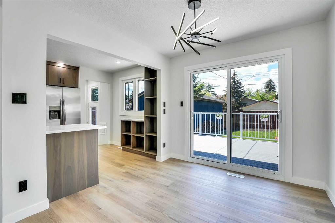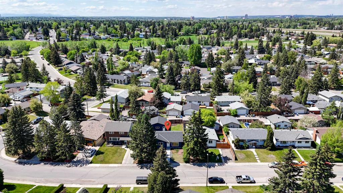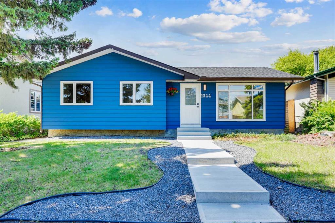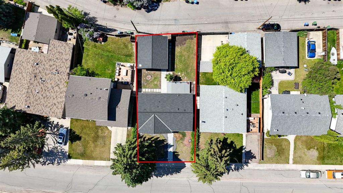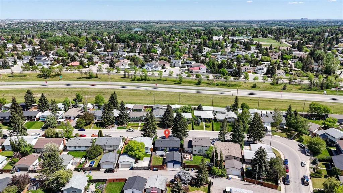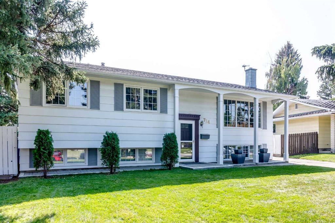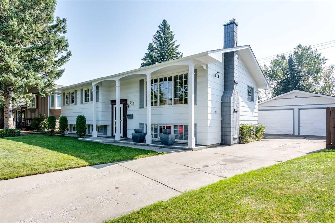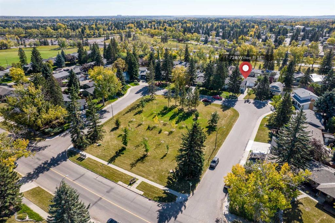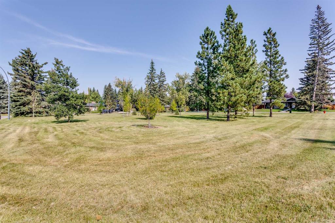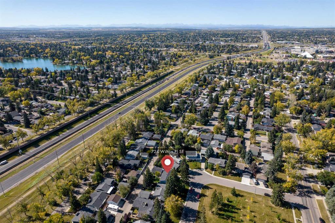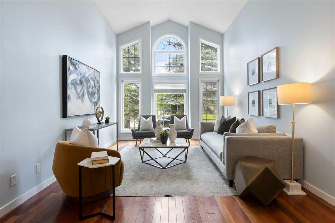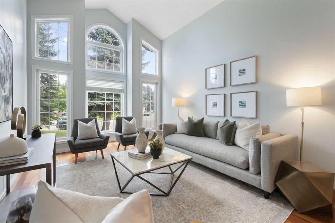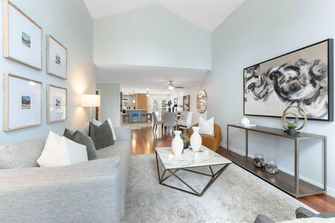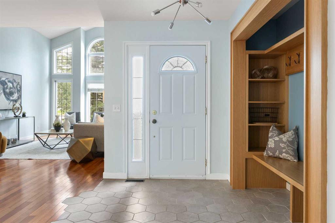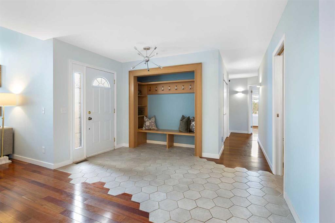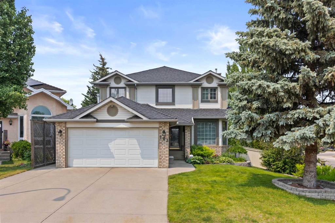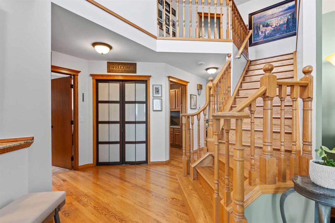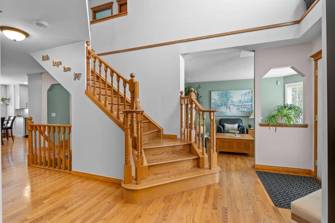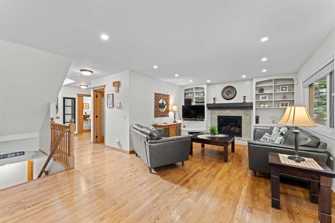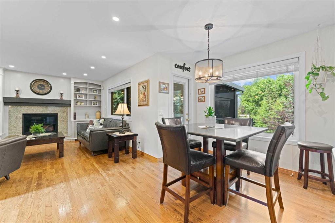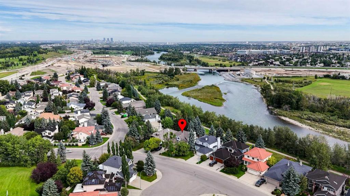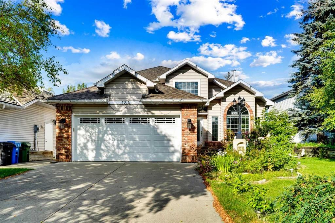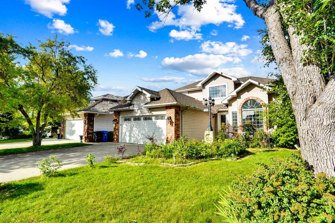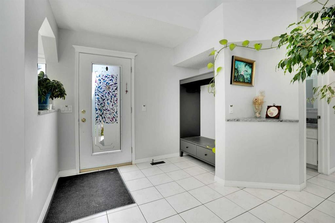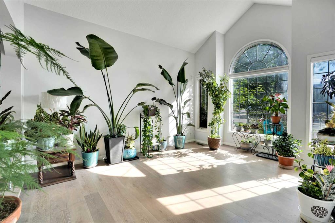144 Lake Wapta Rise SE
Calgary T2J 2M9
MLS® Number: A2233836
$ 849,900
5
BEDROOMS
3 + 0
BATHROOMS
1,436
SQUARE FEET
1969
YEAR BUILT
Welcome to this exceptional 5-bedroom bi-level home nestled in the heart of Lake Bonavista, Calgary’s premier lake community. With over 2,700 sq ft of total living space, this property is the perfect blend of comfort, craftsmanship, and location—ideal for growing families or anyone seeking the lifestyle and recreation that only a lake community can offer. The west-facing exterior showcases a tasteful combination of fibreboard and stone, setting the tone for the quality you’ll find throughout. Inside, the main level features hardwood floors, large windows, and a gas fireplace with stone hearth that brings warmth and charm to the bright, open-concept living and dining area. The well-appointed kitchen includes tile floors, a central island, gas-stove, garburator, and direct access to a multi-purpose mudroom/office space, adding versatility to your daily routine. Upstairs, you’ll find 3 spacious bedrooms, including a primary suite with a 3-piece ensuite, featuring floor-to-ceiling tiled steam shower, heated floors, and a built-in aroma/chroma system for ultimate relaxation. The main 5-piece bathroom boasts dual sinks, floor-to-ceiling tile work, and heated floors—a true spa-like retreat. The lower walk-out level offers 2 additional bedrooms, a large media room with another gas fireplace and hearth, and flexible spaces for a home gym, craft room, plus an additional mudroom area with direct access to lower patio - great separate entrance for long term guests or older children. The luxurious downstairs bathroom is a showstopper, complete with heated floors, a heated towel rack, LED lighting, a custom shower with built-ins, and even a wall mount toilet/warm water bidet. Soaker air tub with chromatherapy with led lights, award winning mist shower. Additional highlights include a high-efficiency furnace and hot water tank, air conditioning,, stacked laundry with sink, and extensive storage solutions throughout, Steam Humdification for home, Upgraded Attic insulation The backyard is your own private oasis, with raised garden beds, mature trees, hardscaping throughout, a pond system, storage sheds, frost free exterior hot water too... good for exterior shower, filling a hot tub etc, and access to the lush greenspace and walking path behind —perfect for peaceful morning walks with the pup, or playtime with the kids. The front yard is just as lovely, with a large tree, expansive driveway, and well-tended garden beds. And, of course, ownership in Lake Bonavista gives you access to an unbeatable range of year-round activities: swimming, boating, paddleboarding, fishing, beaches, skating, cross-country skiing, tobogganing, tennis, and pickleball—all just a short walk from your doorstep.
| COMMUNITY | Lake Bonavista |
| PROPERTY TYPE | Detached |
| BUILDING TYPE | House |
| STYLE | Bi-Level |
| YEAR BUILT | 1969 |
| SQUARE FOOTAGE | 1,436 |
| BEDROOMS | 5 |
| BATHROOMS | 3.00 |
| BASEMENT | Finished, Full, Walk-Out To Grade |
| AMENITIES | |
| APPLIANCES | Dishwasher, Dryer, Garburator, Gas Stove, Microwave Hood Fan, Refrigerator, Washer, Window Coverings |
| COOLING | Central Air, Full |
| FIREPLACE | Basement, Gas, Living Room, Raised Hearth |
| FLOORING | Hardwood, Tile |
| HEATING | Forced Air, Natural Gas |
| LAUNDRY | In Basement |
| LOT FEATURES | Back Yard, Backs on to Park/Green Space, Front Yard, Garden, Landscaped, Lawn, Many Trees, No Neighbours Behind, Private, Street Lighting, Treed |
| PARKING | Parking Pad |
| RESTRICTIONS | None Known |
| ROOF | Asphalt Shingle |
| TITLE | Fee Simple |
| BROKER | RE/MAX First |
| ROOMS | DIMENSIONS (m) | LEVEL |
|---|---|---|
| Flex Space | 7`7" x 9`3" | Basement |
| Game Room | 16`6" x 26`1" | Basement |
| Bedroom | 9`4" x 9`11" | Basement |
| Bedroom | 8`2" x 13`0" | Basement |
| 4pc Bathroom | 10`5" x 9`0" | Basement |
| Laundry | 9`6" x 9`2" | Basement |
| Mud Room | 9`6" x 8`1" | Basement |
| Bedroom | 8`3" x 13`0" | Basement |
| 4pc Ensuite bath | 7`5" x 4`4" | Main |
| 5pc Bathroom | 7`5" x 8`1" | Main |
| Bedroom - Primary | 10`9" x 13`0" | Main |
| Bedroom | 10`3" x 11`6" | Main |
| Kitchen | 15`1" x 13`0" | Main |
| Dining Room | 9`9" x 13`4" | Main |
| Living Room | 17`0" x 16`0" | Main |
| Office | 11`4" x 8`8" | Main |

