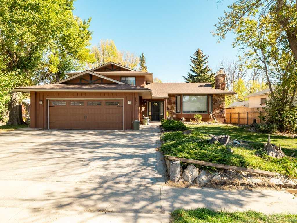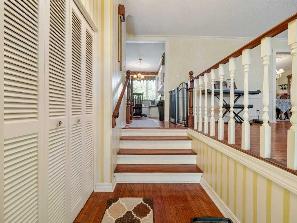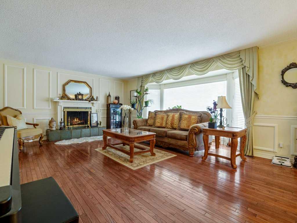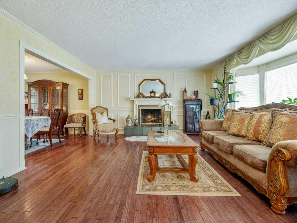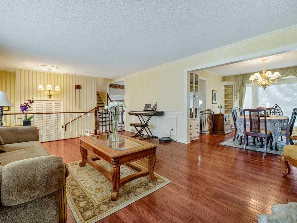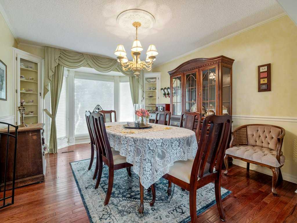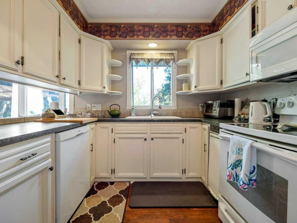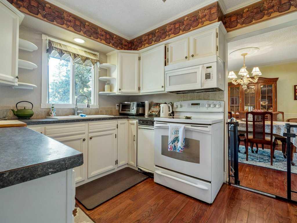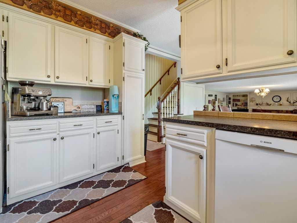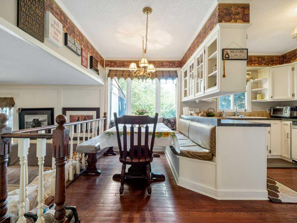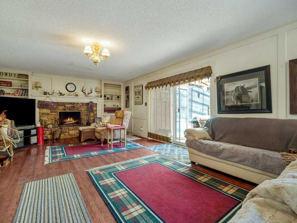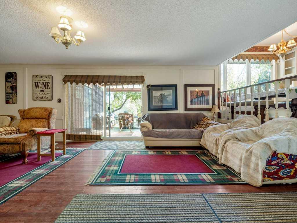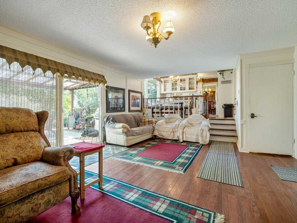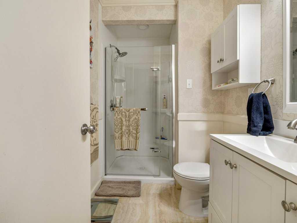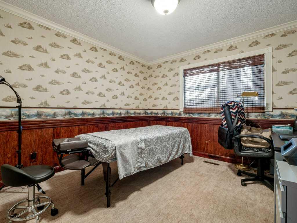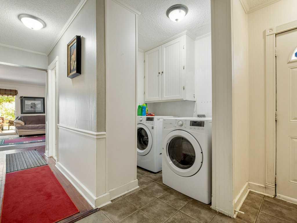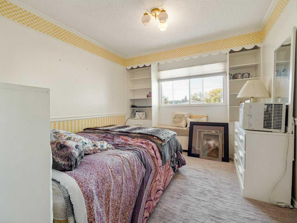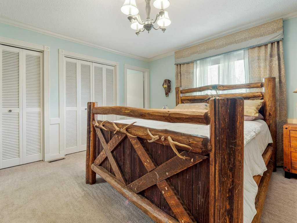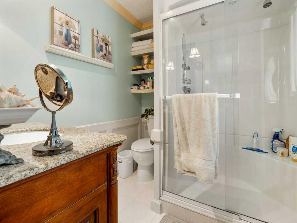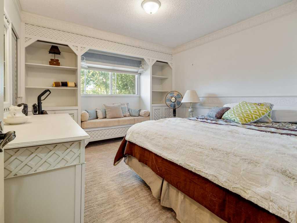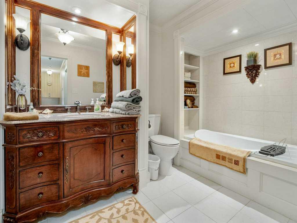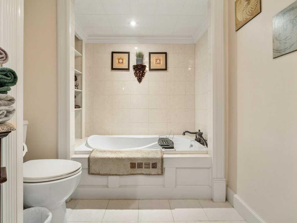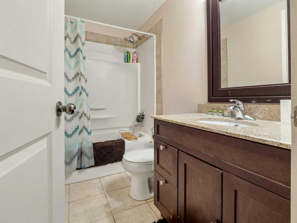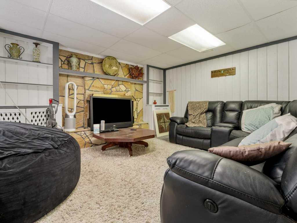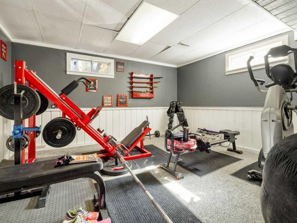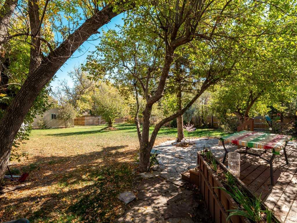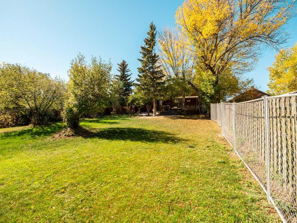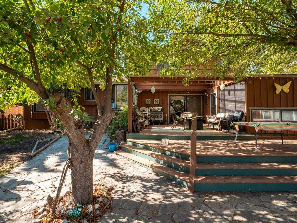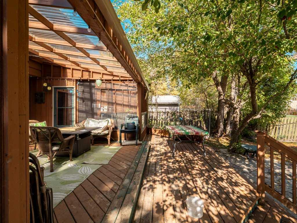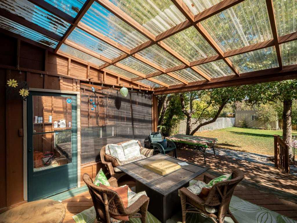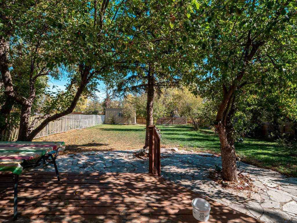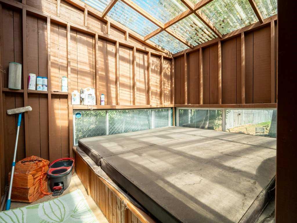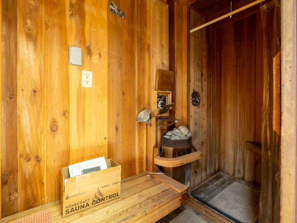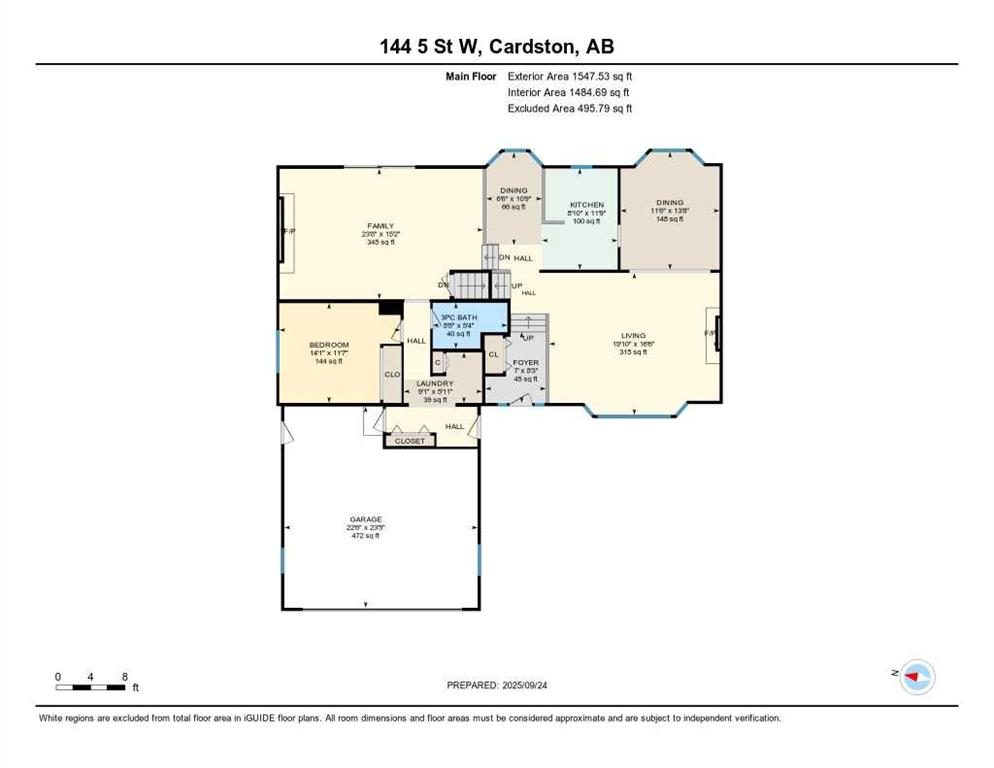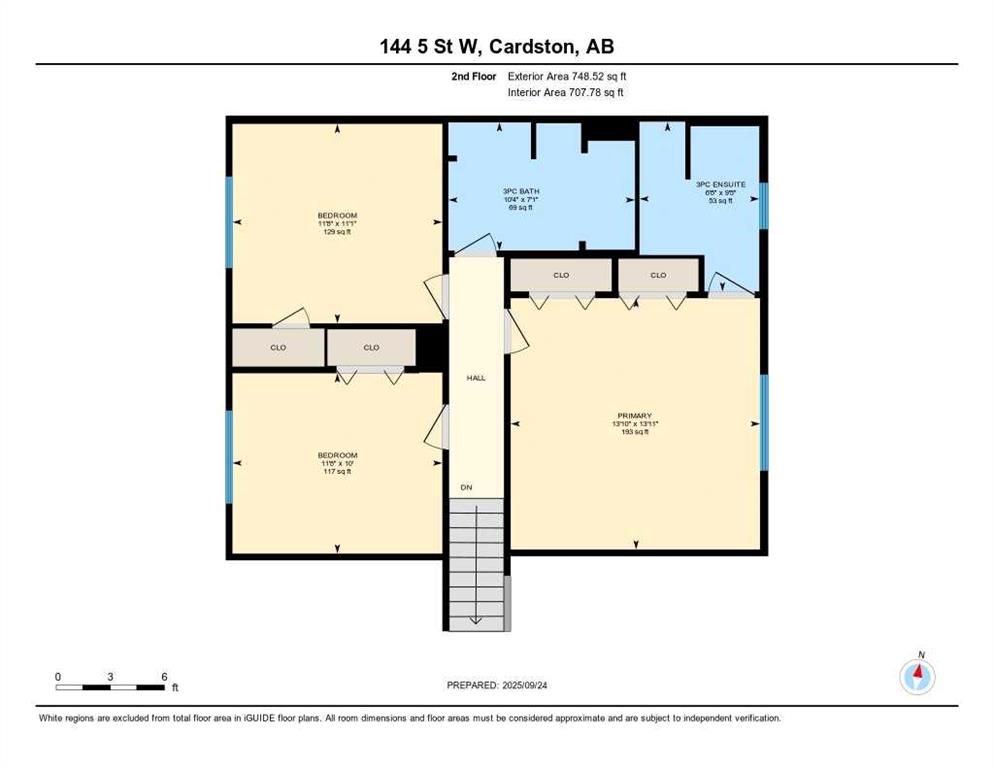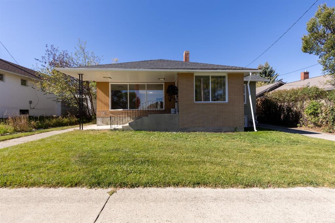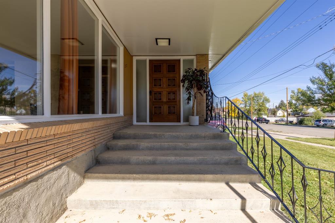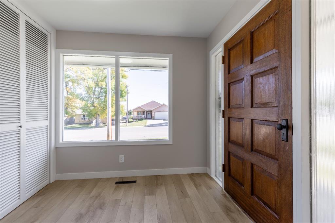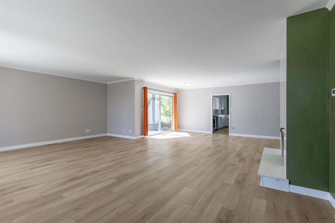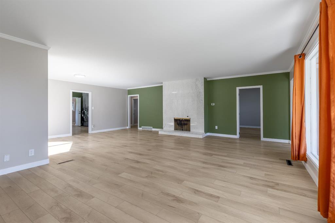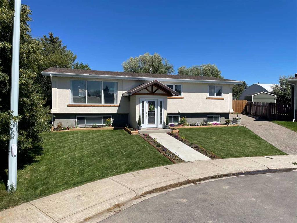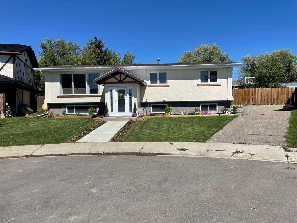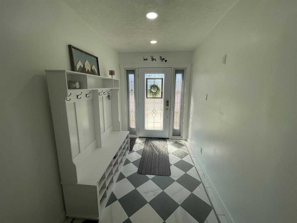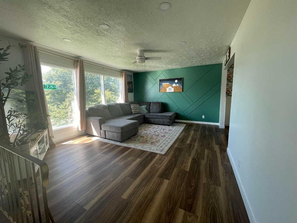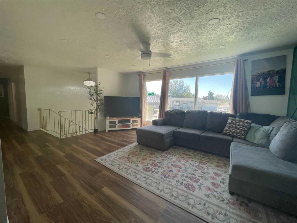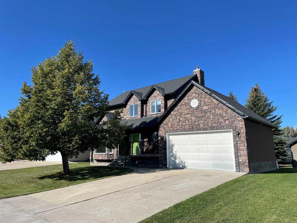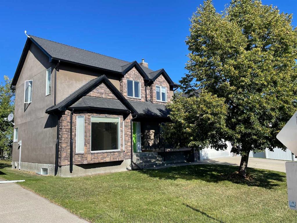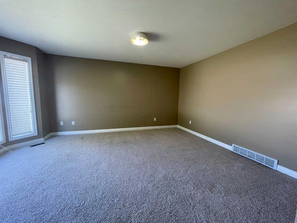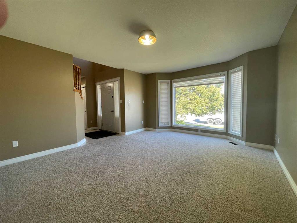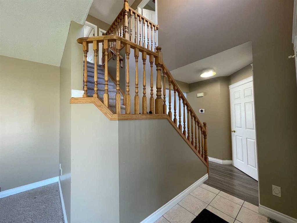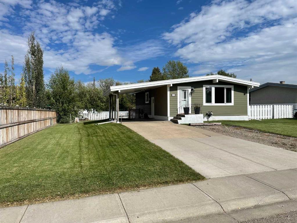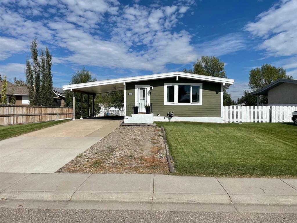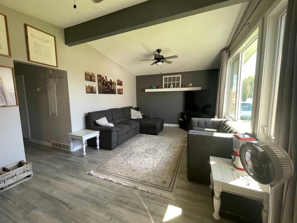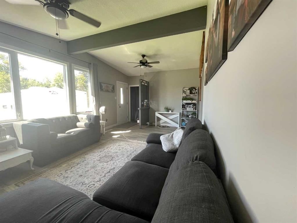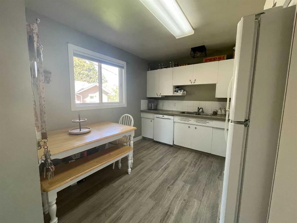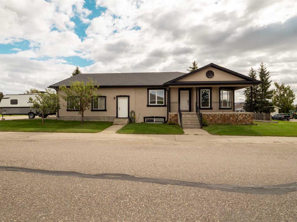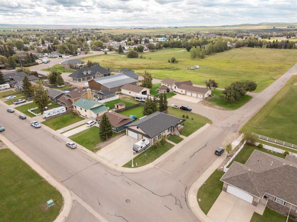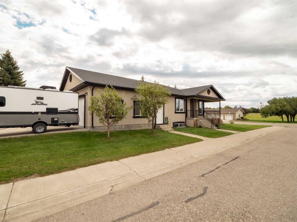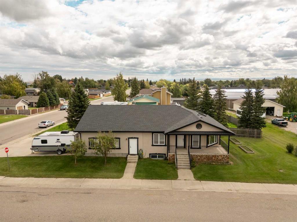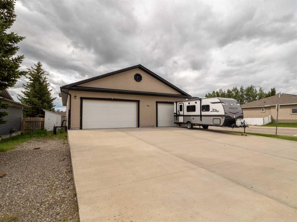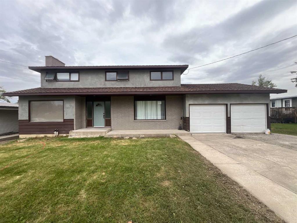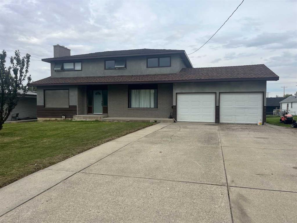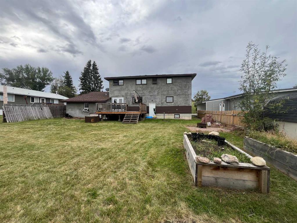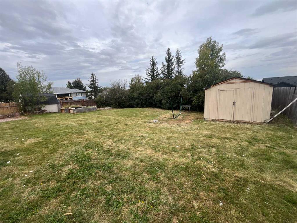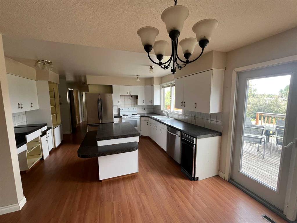144 5th Street W
Cardston T0K 0K0
MLS® Number: A2259646
$ 430,000
5
BEDROOMS
4 + 0
BATHROOMS
2,296
SQUARE FEET
1975
YEAR BUILT
Almost 2,300 sq. ft. This home has 5 bedrooms and 4 bathrooms. Primary bedroom has an ensuite. A dining room and a dinette. Living room and family room on main levels. Laundry also on main level. Hardwood floors. 2 rec rooms in basement. Hot water tanks are new. Tons of storage space in the basement. 2 car attached garage. Large yard, large shed and mature trees. Back deck is wonderful with beautiful view of back yard. This home is perfect for those who love to entertain, or for a large family, or for a multi-generational family. This is must see! Call your realtor today!
| COMMUNITY | |
| PROPERTY TYPE | Detached |
| BUILDING TYPE | House |
| STYLE | 2 Storey |
| YEAR BUILT | 1975 |
| SQUARE FOOTAGE | 2,296 |
| BEDROOMS | 5 |
| BATHROOMS | 4.00 |
| BASEMENT | Full |
| AMENITIES | |
| APPLIANCES | Dishwasher, Electric Range, Freezer, Microwave Hood Fan, Refrigerator, Trash Compactor |
| COOLING | None |
| FIREPLACE | Electric, Mantle, Stone, Wood Burning |
| FLOORING | Carpet, Ceramic Tile, Hardwood |
| HEATING | Electric, Fireplace(s), Forced Air, Wood |
| LAUNDRY | Electric Dryer Hookup |
| LOT FEATURES | Back Yard, Front Yard, Landscaped, Lawn, Treed |
| PARKING | Double Garage Attached |
| RESTRICTIONS | None Known |
| ROOF | Asphalt Shingle |
| TITLE | Fee Simple |
| BROKER | 2 PERCENT REALTY |
| ROOMS | DIMENSIONS (m) | LEVEL |
|---|---|---|
| Game Room | 18`9" x 14`6" | Basement |
| Game Room | 13`11" x 11`4" | Basement |
| 4pc Bathroom | 4`11" x 8`4" | Basement |
| Bedroom | 12`4" x 10`9" | Basement |
| Furnace/Utility Room | 20`11" x 18`3" | Basement |
| Storage | 11`6" x 22`0" | Basement |
| Storage | 23`7" x 7`11" | Basement |
| Living Room | 19`10" x 16`6" | Main |
| Dining Room | 11`6" x 13`8" | Main |
| Kitchen | 8`10" x 11`9" | Main |
| Dinette | 6`6" x 10`9" | Main |
| Family Room | 23`8" x 15`2" | Main |
| Bedroom | 14`1" x 11`7" | Main |
| Laundry | 9`1" x 5`11" | Main |
| Foyer | 7`0" x 8`3" | Main |
| 3pc Bathroom | 8`8" x 5`4" | Main |
| Bedroom - Primary | 13`10" x 13`11" | Second |
| 3pc Ensuite bath | 6`8" x 9`5" | Second |
| 3pc Bathroom | 10`4" x 7`1" | Second |
| Bedroom | 11`8" x 11`1" | Second |
| Bedroom | 11`8" x 10`0" | Second |

