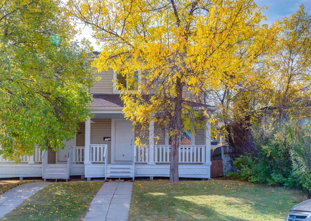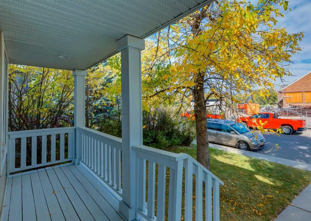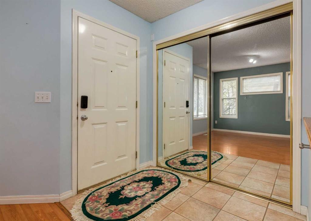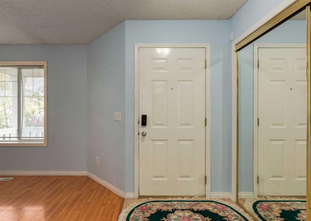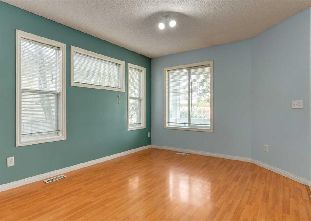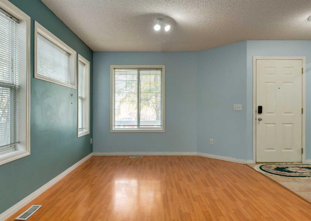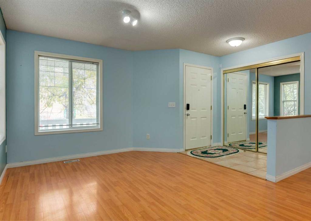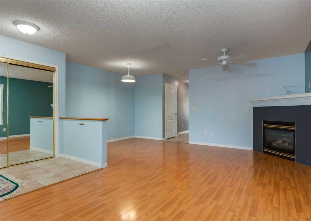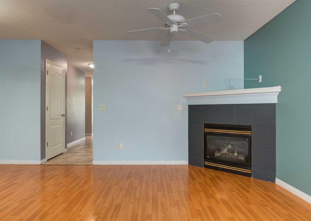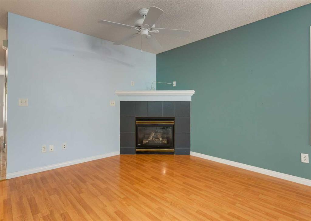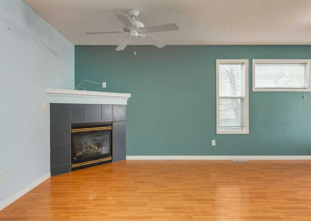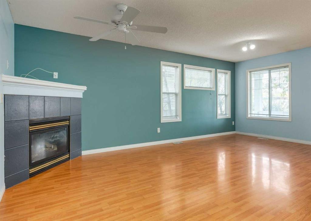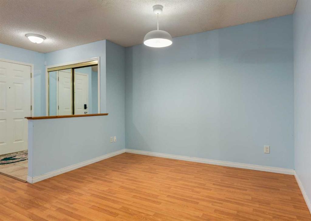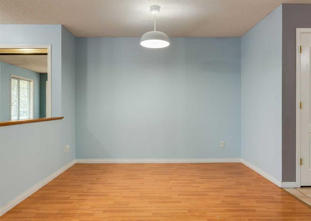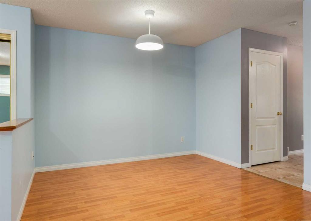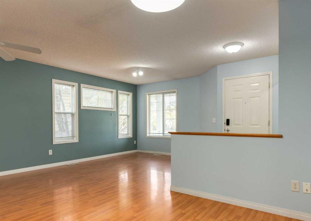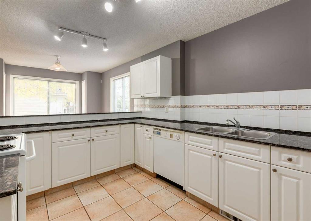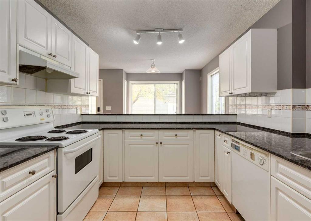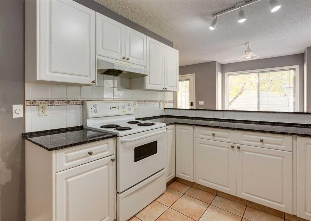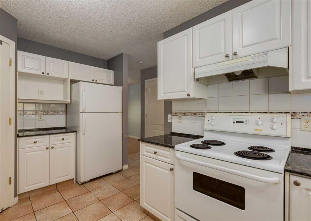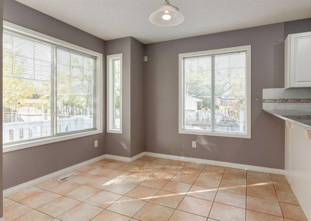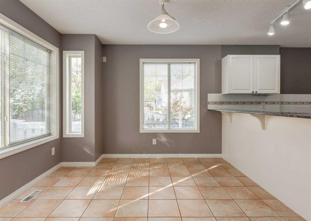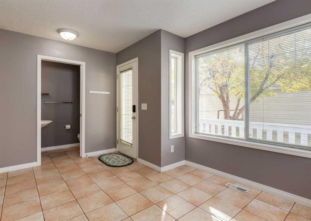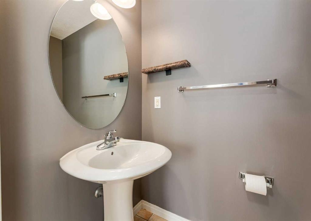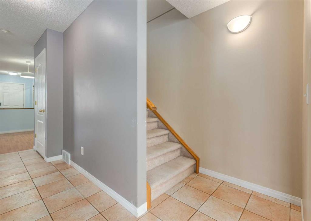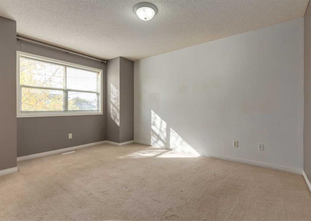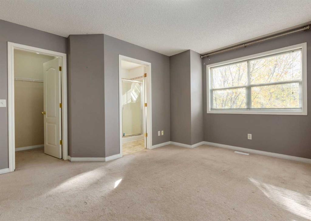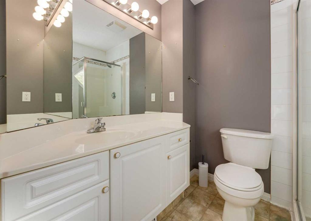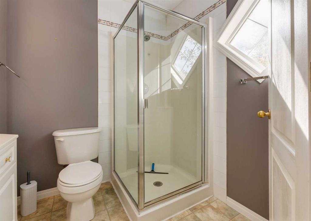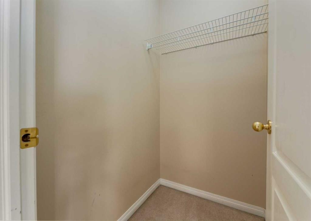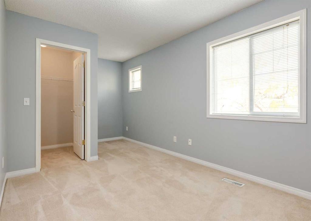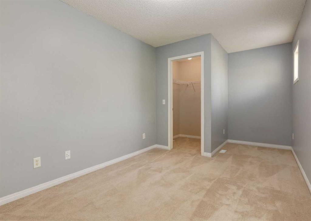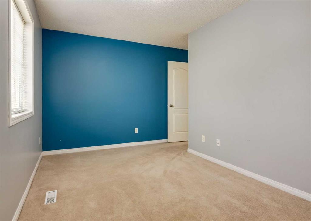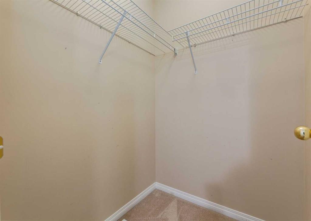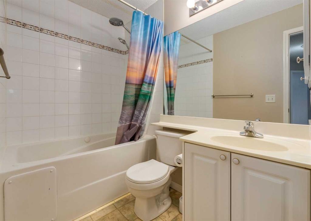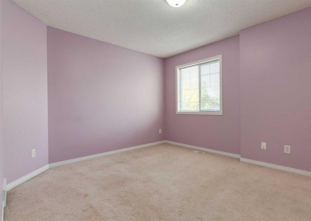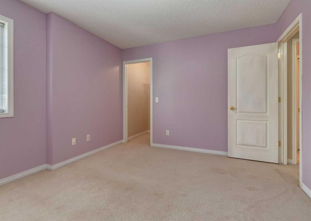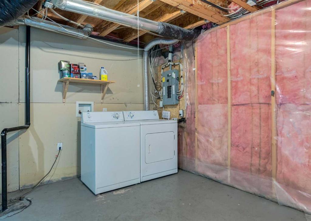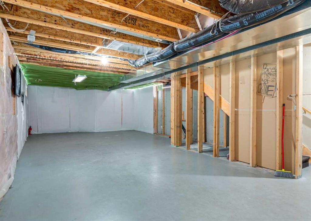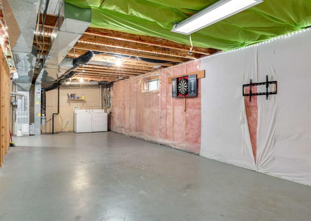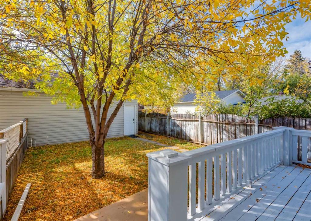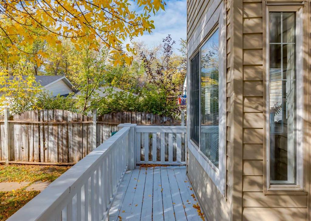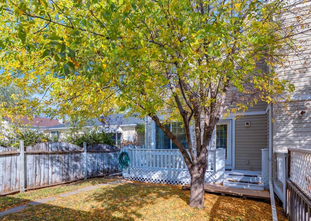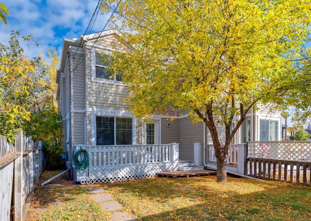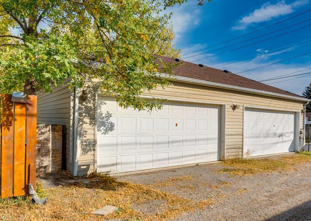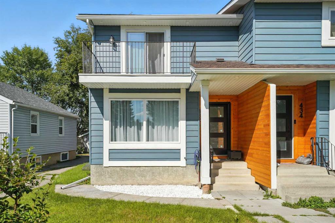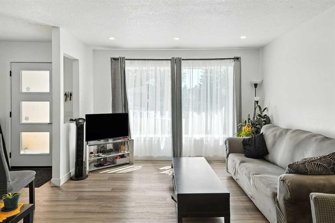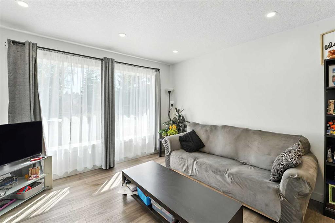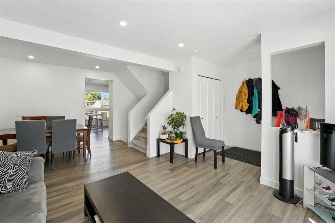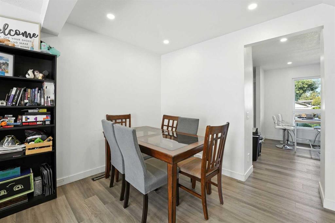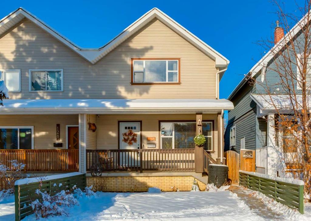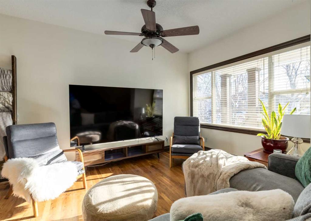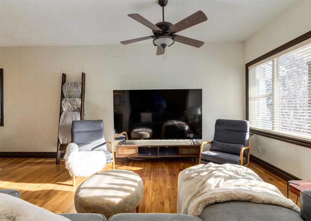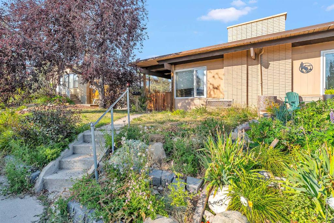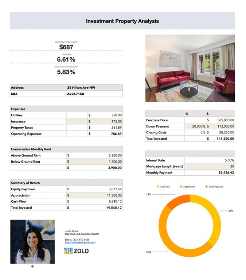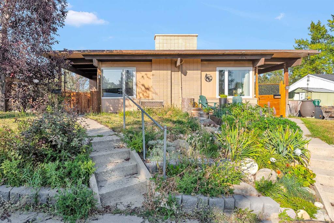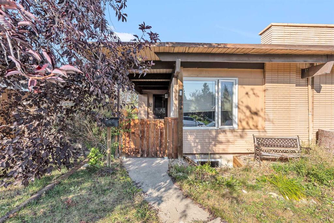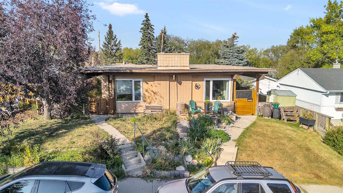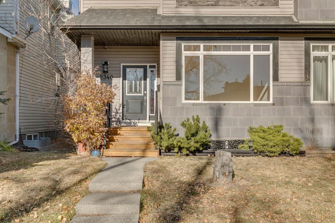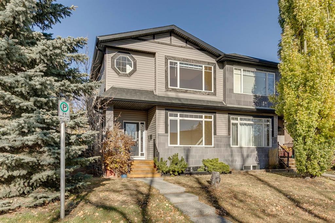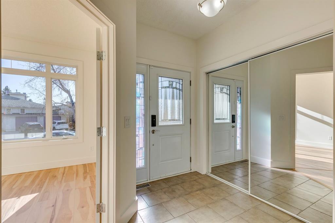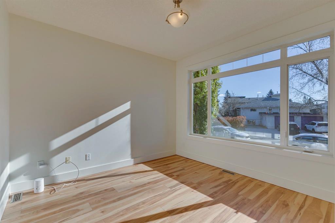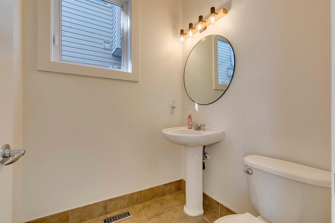141 28 Avenue NE
Calgary T2E 2A9
MLS® Number: A2261200
$ 624,900
3
BEDROOMS
2 + 1
BATHROOMS
1,625
SQUARE FEET
1999
YEAR BUILT
Great valued two storey home located in Tuxedo Park. This semi-detached home features a main floor with laminate and tile flooring throughout. A front living room with a gas fireplace and formal dining room. Kitchen with granite countertops, white appliances, plenty of upper and lower cabinets and corner pantry. Rear breakfast nook and 2pc bathroom. The upper level features the large primary bedroom with walk-in closet and 3pc ensuite with cultured marble vanity and stand-up shower. Two other good sized bedrooms each with their own walk-in closet and full 4pc bathroom. The basement is unfinished with roughed-in plumbing awaiting your personal touches. South facing backyard with a deck and detached double garage. Plenty of windows throughout bringing in great natural light and roughed in vacuum system. Close to downtown, restaurants, shopping and schools. Don’t miss out on this opportunity. Make your private showing today.
| COMMUNITY | Tuxedo Park |
| PROPERTY TYPE | Semi Detached (Half Duplex) |
| BUILDING TYPE | Duplex |
| STYLE | 2 Storey, Side by Side |
| YEAR BUILT | 1999 |
| SQUARE FOOTAGE | 1,625 |
| BEDROOMS | 3 |
| BATHROOMS | 3.00 |
| BASEMENT | Full, Unfinished |
| AMENITIES | |
| APPLIANCES | Dishwasher, Dryer, Electric Stove, Garage Control(s), Range Hood, Refrigerator, Washer, Window Coverings |
| COOLING | None |
| FIREPLACE | Gas |
| FLOORING | Carpet, Ceramic Tile, Laminate |
| HEATING | Forced Air |
| LAUNDRY | In Basement |
| LOT FEATURES | Back Lane, Back Yard, Front Yard, Landscaped, Rectangular Lot |
| PARKING | Double Garage Detached |
| RESTRICTIONS | None Known |
| ROOF | Asphalt Shingle |
| TITLE | Fee Simple |
| BROKER | RE/MAX First |
| ROOMS | DIMENSIONS (m) | LEVEL |
|---|---|---|
| Living Room | 20`1" x 10`8" | Main |
| Kitchen | 14`10" x 9`10" | Main |
| Dining Room | 10`6" x 6`9" | Main |
| Breakfast Nook | 9`4" x 9`4" | Main |
| 2pc Bathroom | 5`11" x 3`5" | Main |
| Bedroom - Primary | 14`1" x 10`11" | Upper |
| 3pc Ensuite bath | 7`4" x 6`1" | Upper |
| Bedroom | 12`10" x 11`2" | Upper |
| Bedroom | 18`0" x 8`10" | Upper |
| 4pc Bathroom | 9`7" x 4`11" | Upper |

