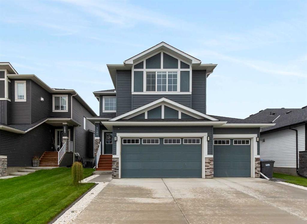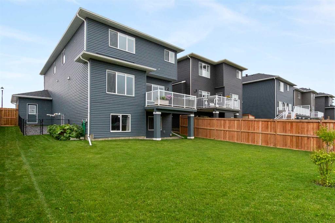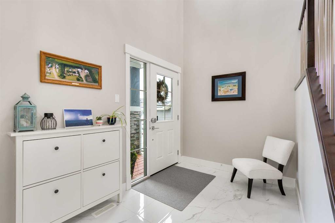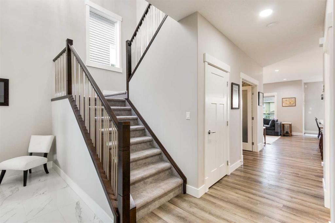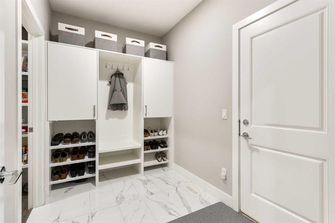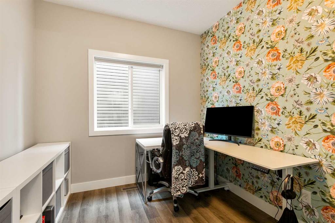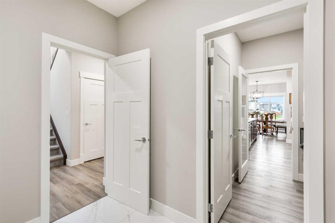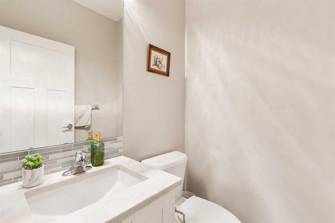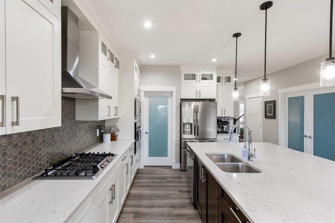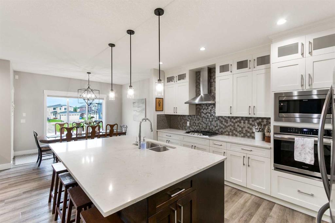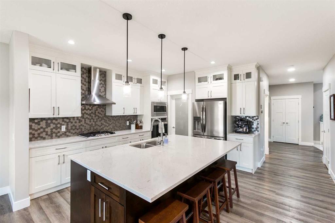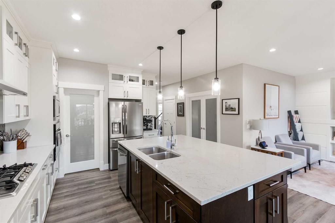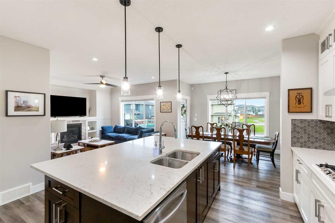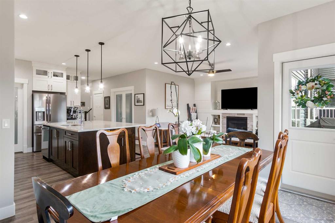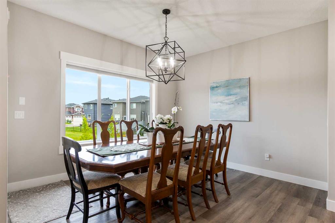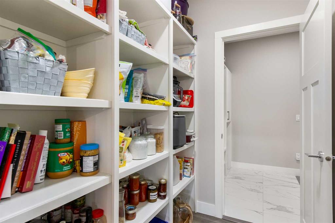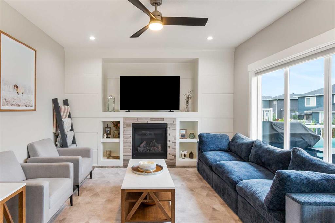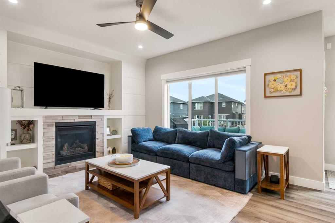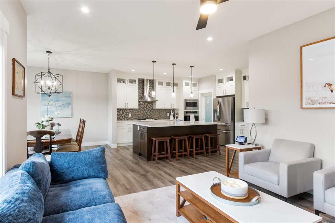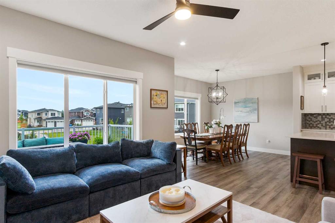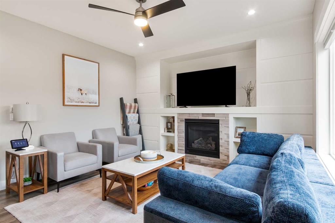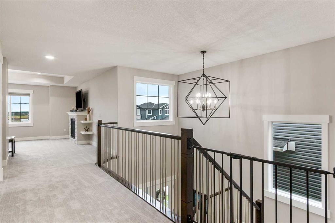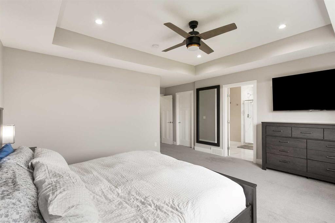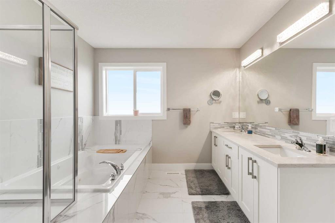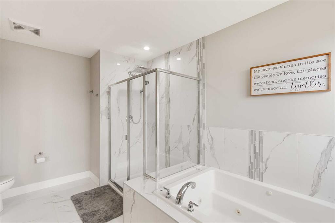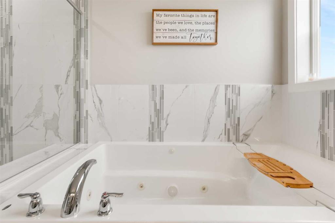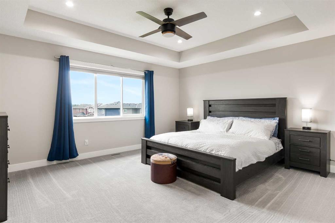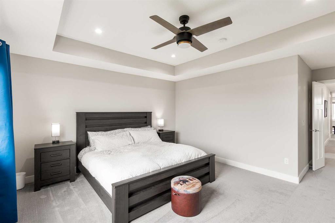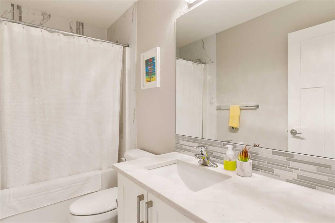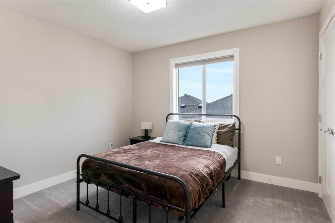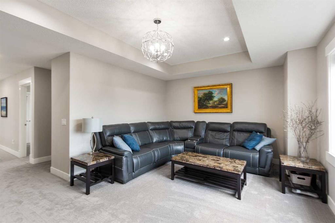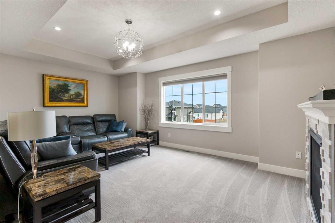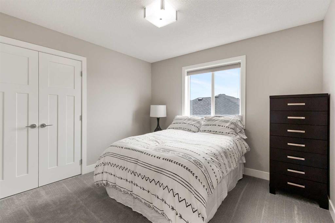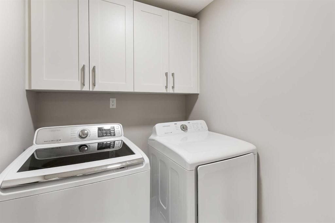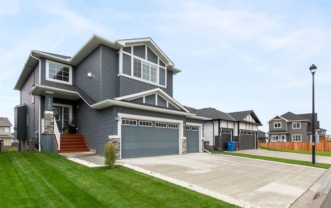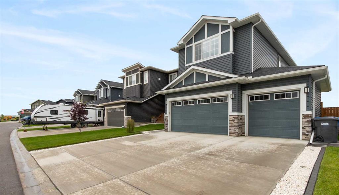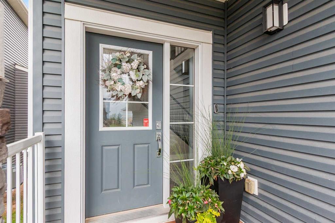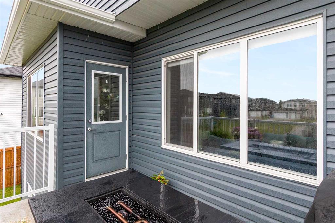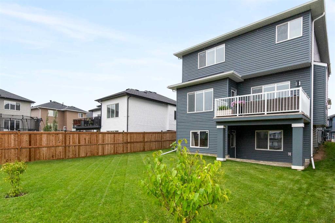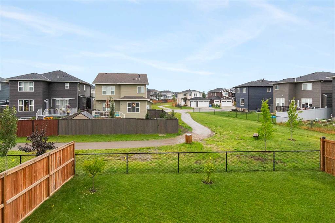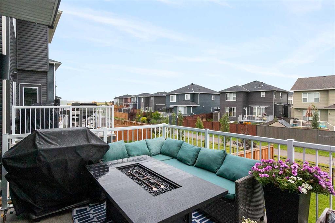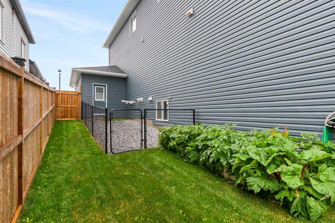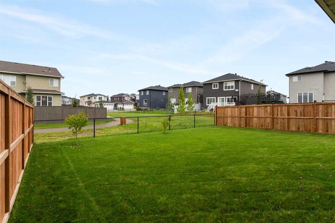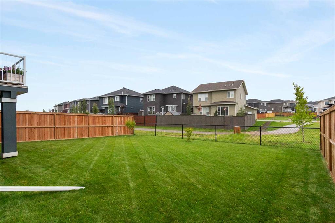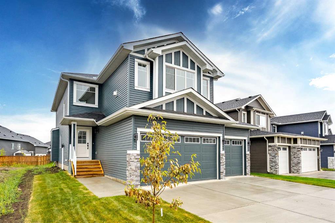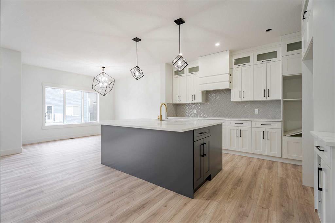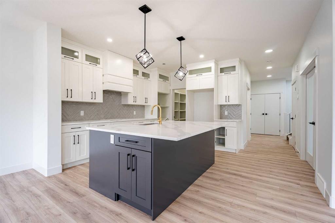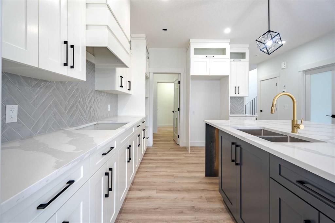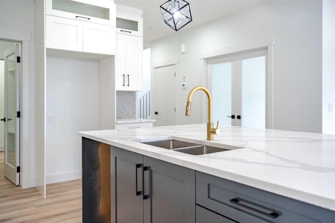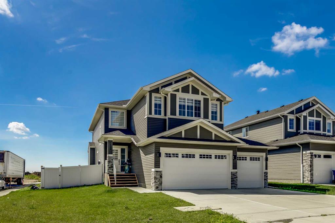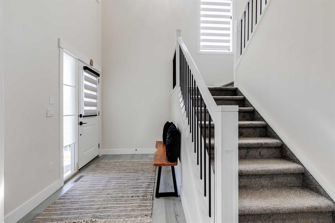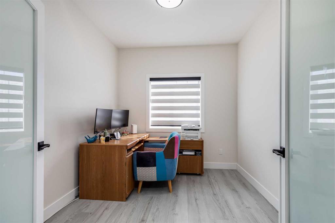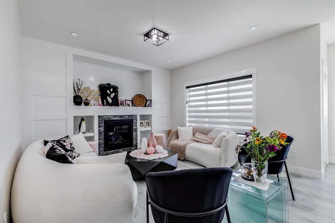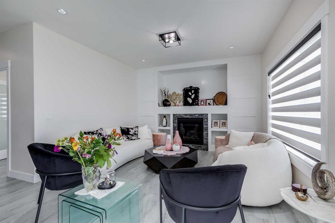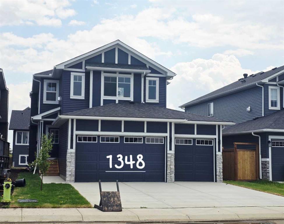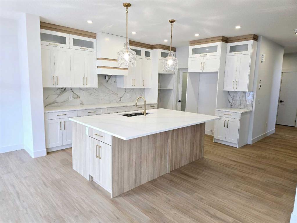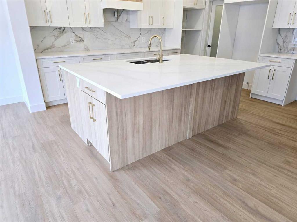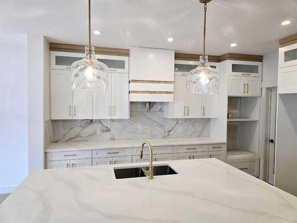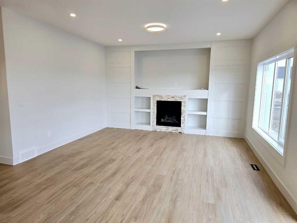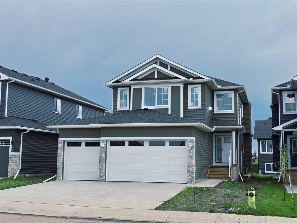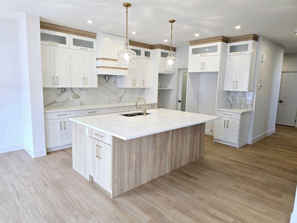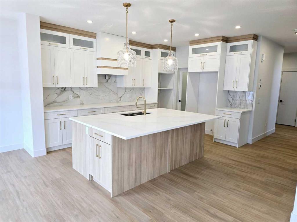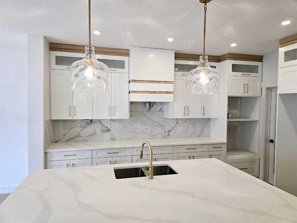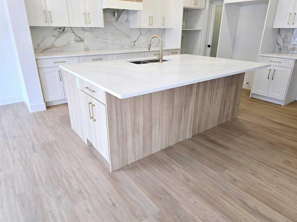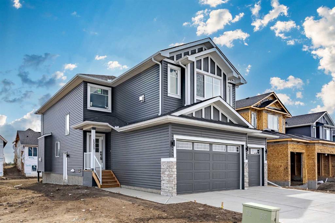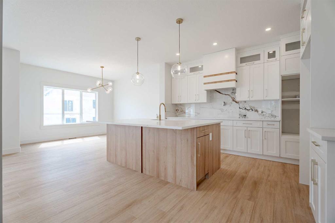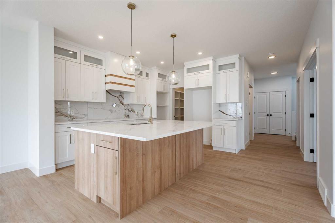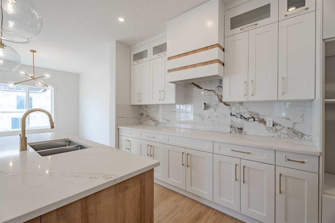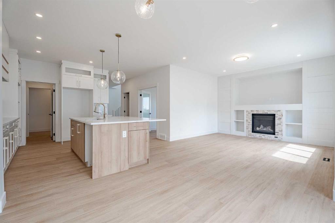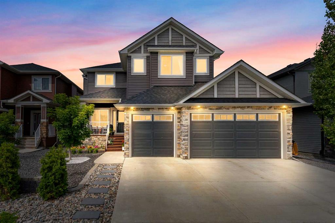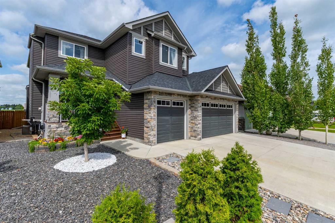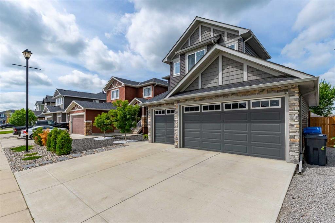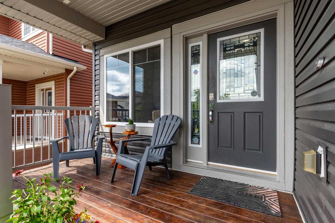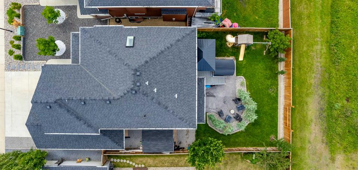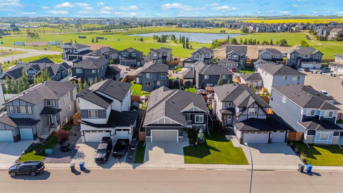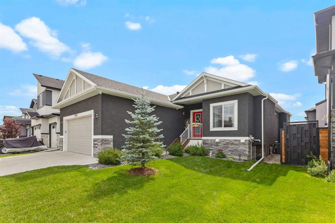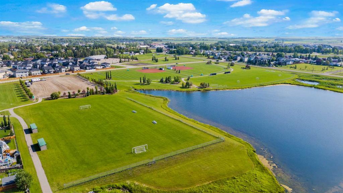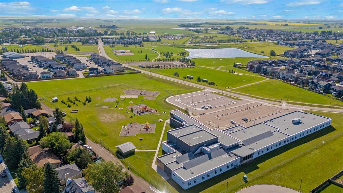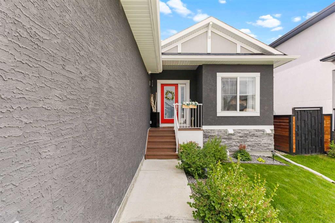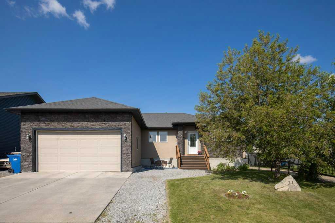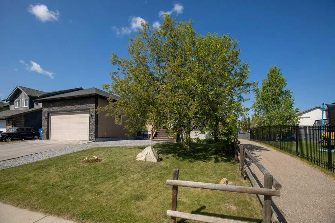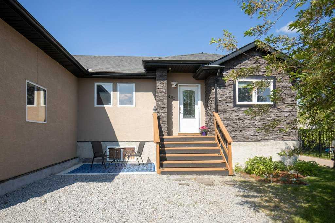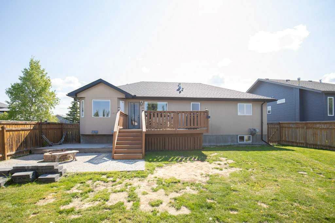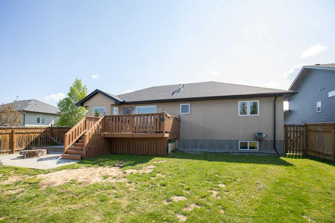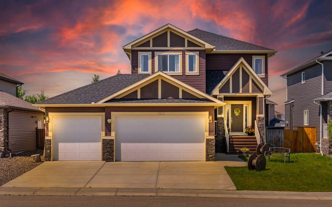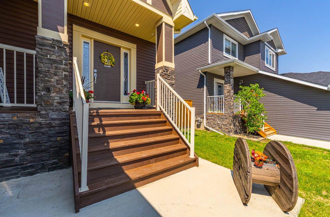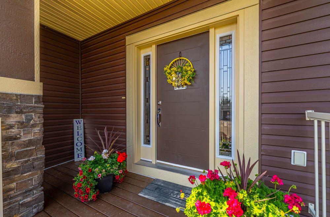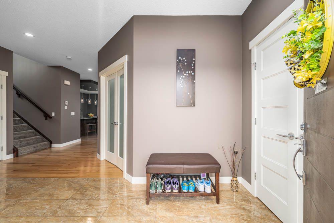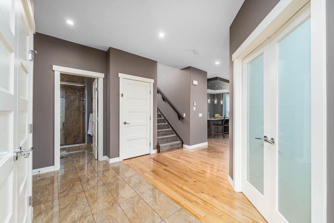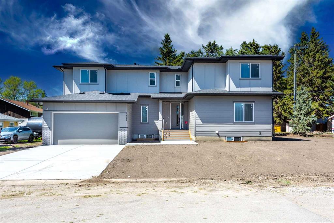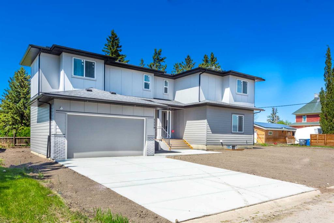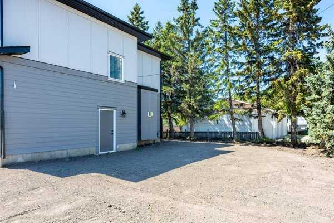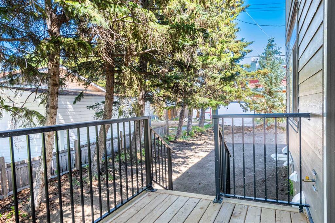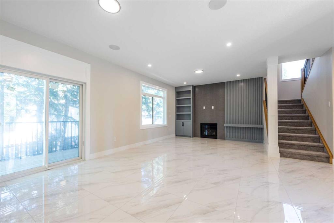1400 Price Close
Carstairs T0M 0N0
MLS® Number: A2247310
$ 725,000
3
BEDROOMS
2 + 1
BATHROOMS
2,432
SQUARE FEET
2019
YEAR BUILT
Check out this 3 Bedroom, 2.5 Bath, 2 Storey with WALK OUT ~2,400 Sq Ft of living space. Peace of mind with RADON MITIGATION installed (2020) and SOLAR PANELS (2023). Offering significant savings on monthly utility bills. Enjoy the benefits of sustainable living with reduced energy costs, increased home value, and a smaller carbon footprint. This bright open concept main floor has a cozy living room with a Gas Fireplace complete with tile surround and shelving with views out to your rear balcony and yard. The spacious front entry makes greeting guests a breeze and the functional floor plan is suitable for any family. The kitchen offers UPGRADED APPLIANCES (included a GAS COOKTOP & built in oven and microwave), centre island and a large WALK-THROUGH PANTRY. This level also has a FLEX SPACE/OFFICE and a 2-piece bathroom. Upstairs is a generous primary bedroom with 5-piece ENSUITE (including a soaker jet tub) and a oversized WIC. Two more good sized bedrooms, a 4-piece bathroom and a BONUS room with stone fireplace complete this floor. The family room is the perfect place to unwind after a long day with popcorn and a movie or cozy up next to the fireplace and read a book. This property is landscaped and ready for use and features a BALCONY off the dining room for easy BBQ'ing or relaxing outdoors. This home has a TRIPLE CAR GARARGE and a 10x26 graveled DOG RUN off the garage man door for added convenience. Backing a path & green belt and just a short walk to Schools and Community Recreation (playgrounds, baseball diamonds & soccer fields). Features: Gas line to BBQ, Rough-In Gas in Garage, TRAY CEILINGS in the primary bedroom and upper family room and the convenience of UPPER LEVEL LAUNDRY. The basement is unspoiled and awaits your development ideas. Book your showing and make this home yours!
| COMMUNITY | |
| PROPERTY TYPE | Detached |
| BUILDING TYPE | House |
| STYLE | 2 Storey |
| YEAR BUILT | 2019 |
| SQUARE FOOTAGE | 2,432 |
| BEDROOMS | 3 |
| BATHROOMS | 3.00 |
| BASEMENT | Full, Unfinished, Walk-Out To Grade |
| AMENITIES | |
| APPLIANCES | Built-In Oven, Dishwasher, Garage Control(s), Gas Cooktop, Microwave, Range Hood, Refrigerator, Washer, Window Coverings |
| COOLING | None |
| FIREPLACE | Family Room, Gas, Living Room |
| FLOORING | Carpet, Tile, Vinyl |
| HEATING | Forced Air |
| LAUNDRY | Laundry Room, Upper Level |
| LOT FEATURES | Backs on to Park/Green Space, Irregular Lot |
| PARKING | Triple Garage Attached |
| RESTRICTIONS | Utility Right Of Way |
| ROOF | Asphalt Shingle |
| TITLE | Fee Simple |
| BROKER | Quest Realty |
| ROOMS | DIMENSIONS (m) | LEVEL |
|---|---|---|
| 2pc Bathroom | 4`11" x 4`11" | Main |
| Dining Room | 12`6" x 11`2" | Main |
| Foyer | 10`2" x 6`7" | Main |
| Kitchen | 15`5" x 14`6" | Main |
| Living Room | 14`10" x 12`11" | Main |
| Mud Room | 9`8" x 6`6" | Main |
| Office | 9`8" x 8`10" | Main |
| 4pc Bathroom | 9`2" x 4`11" | Upper |
| 5pc Ensuite bath | 9`6" x 13`2" | Upper |
| Bedroom | 10`7" x 10`11" | Upper |
| Bedroom | 10`7" x 11`0" | Upper |
| Family Room | 18`6" x 12`7" | Upper |
| Bedroom - Primary | 16`1" x 19`5" | Upper |

