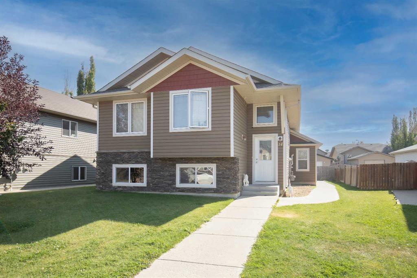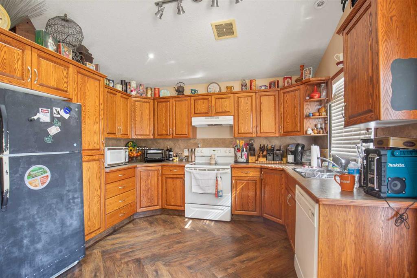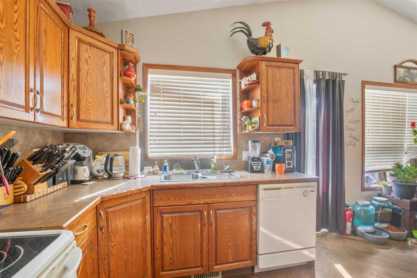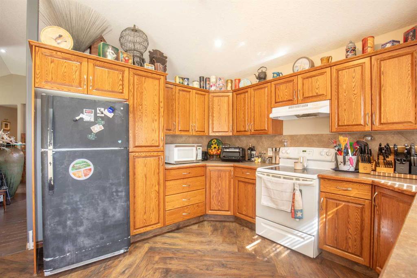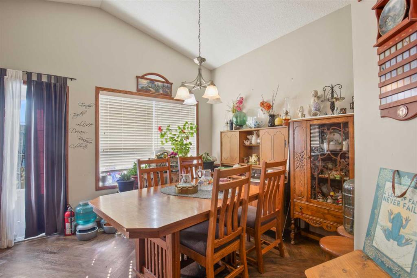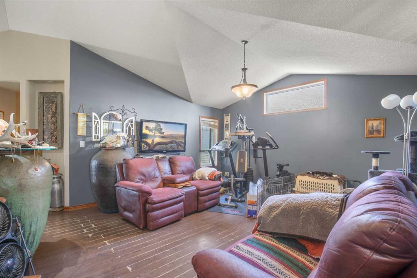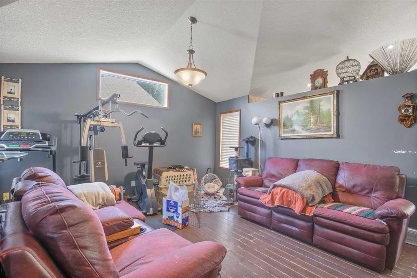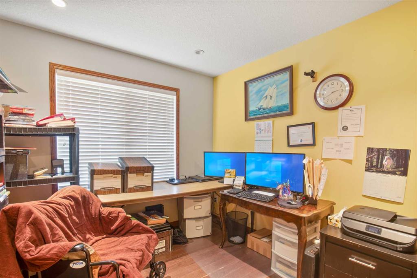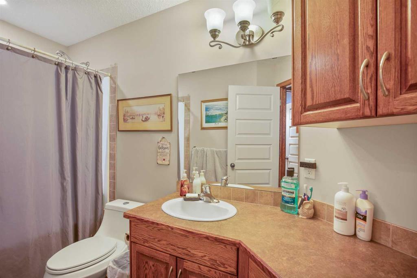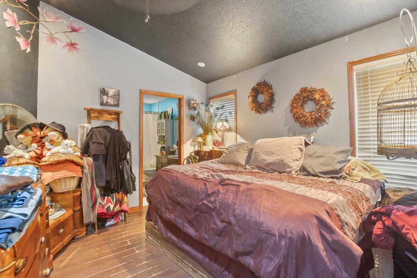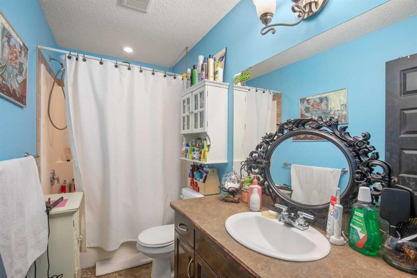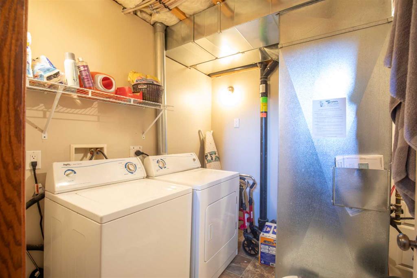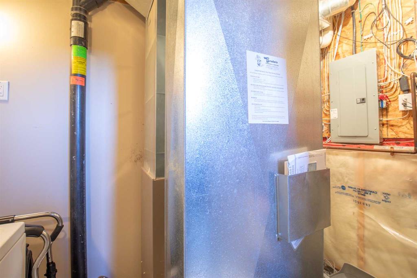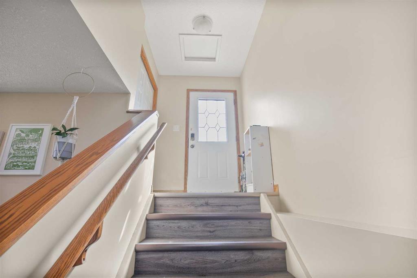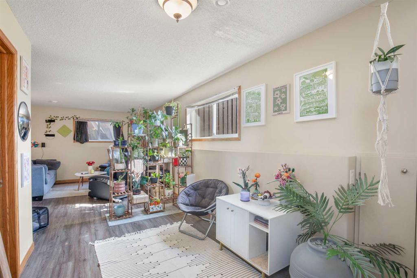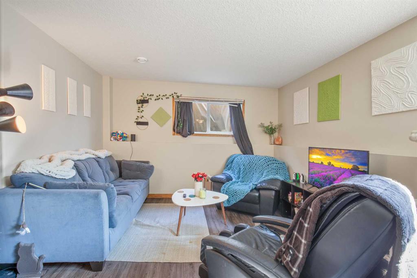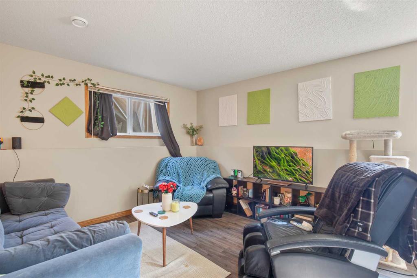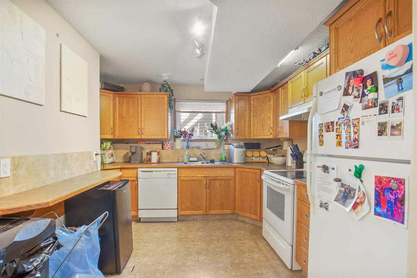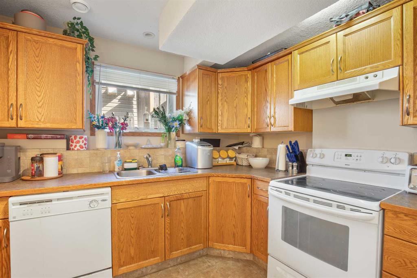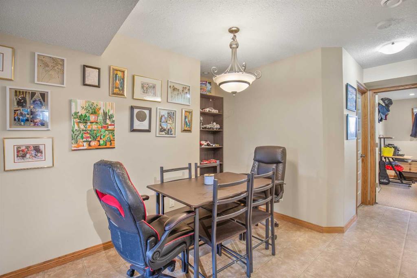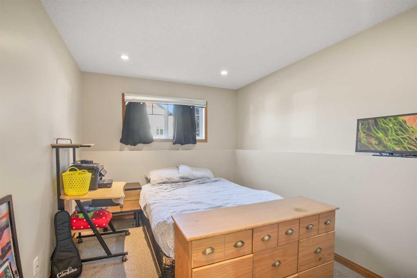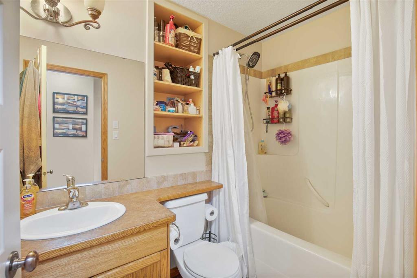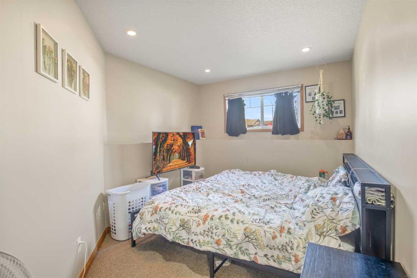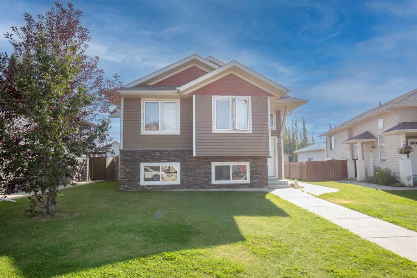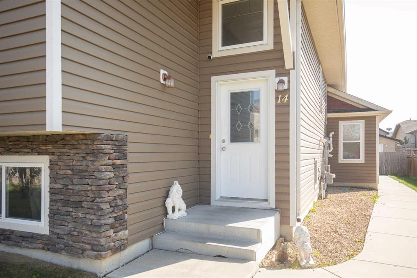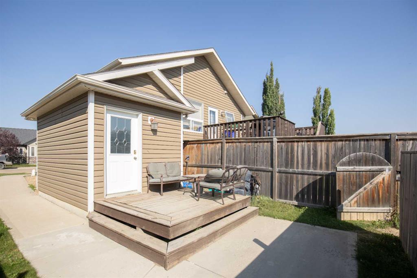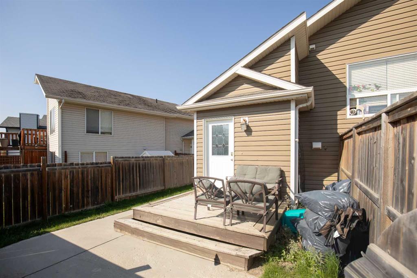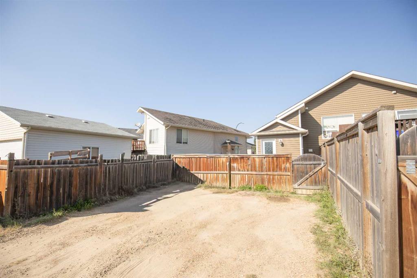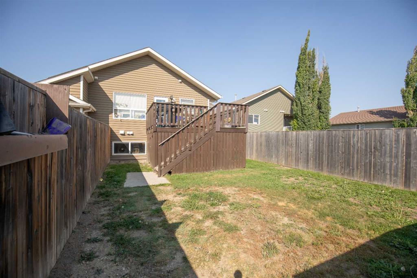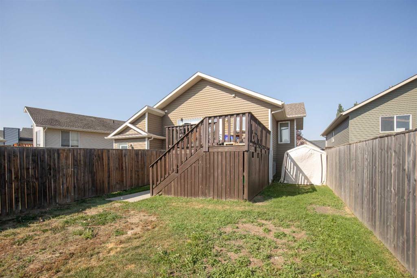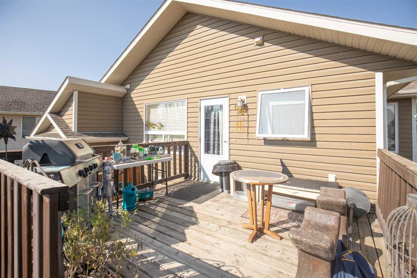14 Jaspar Crescent
Red Deer T4P 0E3
MLS® Number: A2254868
$ 459,900
5
BEDROOMS
3 + 0
BATHROOMS
1,247
SQUARE FEET
2008
YEAR BUILT
LEGALLY SUITED UP/DOWN DUPLEX!!!! This is an Excellent Cash Flowing Revenue Property that is completely Turn-Key1 Main Floor Suite has Vaulted Ceilings throughout, 3 Bedrooms, 2 Full Bathrooms, 6 Appliances and and Excellent Long Term Tenant in place. The Basement Suite is in excellent condition, has 2 full bedrooms with oversized Primary Bedroom, Large Living Room, Diningroom and Kitchen and also has Excellent tenants in place. This property Cash Flows extremely well! Do not miss this opportunity!!!
| COMMUNITY | Johnstone Crossing |
| PROPERTY TYPE | Full Duplex |
| BUILDING TYPE | Duplex |
| STYLE | Up/Down, Bi-Level |
| YEAR BUILT | 2008 |
| SQUARE FOOTAGE | 1,247 |
| BEDROOMS | 5 |
| BATHROOMS | 3.00 |
| BASEMENT | Finished, Full, Suite |
| AMENITIES | |
| APPLIANCES | Dishwasher, Electric Stove, Microwave Hood Fan, Refrigerator, Washer/Dryer, Window Coverings |
| COOLING | None |
| FIREPLACE | N/A |
| FLOORING | Carpet, Hardwood, Linoleum, Vinyl Plank |
| HEATING | High Efficiency, Floor Furnace, Natural Gas, See Remarks |
| LAUNDRY | In Basement, Laundry Room, See Remarks |
| LOT FEATURES | Back Lane, Back Yard |
| PARKING | Parking Pad, Stall |
| RESTRICTIONS | None Known |
| ROOF | Asphalt Shingle |
| TITLE | Fee Simple |
| BROKER | Realty Executives Alberta Elite |
| ROOMS | DIMENSIONS (m) | LEVEL |
|---|---|---|
| 4pc Bathroom | 10`9" x 5`11" | Main |
| 4pc Ensuite bath | 4`11" x 9`11" | Main |
| Bedroom | 9`6" x 13`7" | Main |
| Bedroom | 9`8" x 11`3" | Main |
| Dining Room | 9`9" x 12`2" | Main |
| Foyer | 7`1" x 5`0" | Main |
| Kitchen | 10`0" x 11`6" | Main |
| Living Room | 17`7" x 14`11" | Main |
| Bedroom - Primary | 10`11" x 12`0" | Main |
| 4pc Bathroom | 5`1" x 7`10" | Suite |
| Bedroom | 8`9" x 11`7" | Suite |
| Bedroom - Primary | 9`9" x 15`1" | Suite |
| Dining Room | 9`9" x 11`7" | Suite |
| Kitchen | 10`10" x 11`7" | Suite |
| Living Room | 15`7" x 15`11" | Suite |
| Furnace/Utility Room | 10`4" x 6`2" | Suite |

