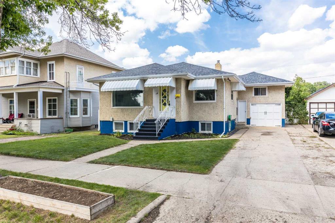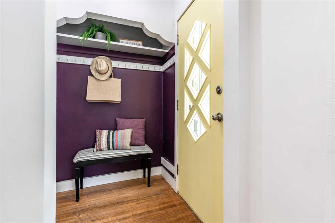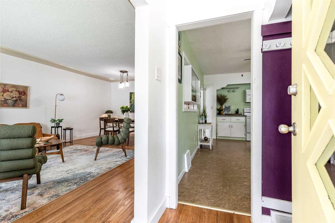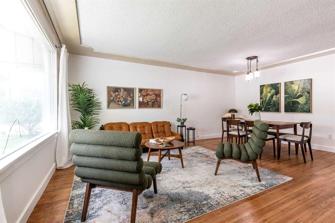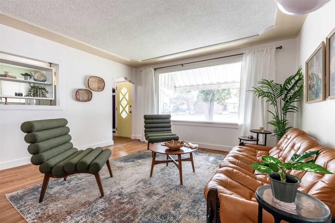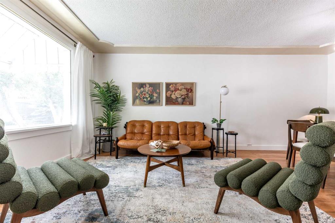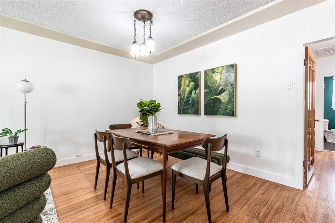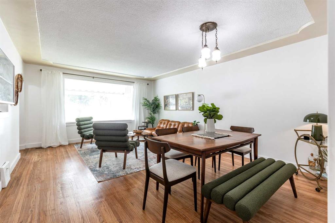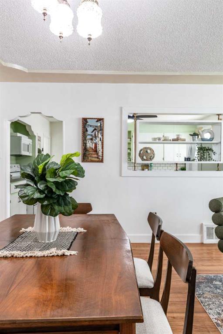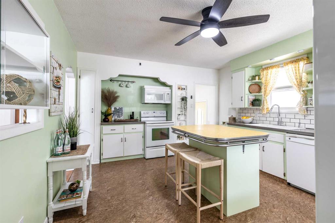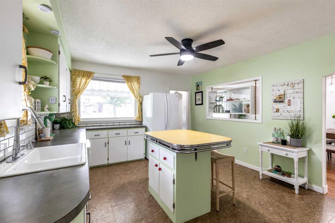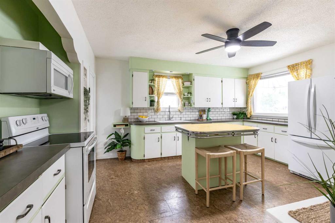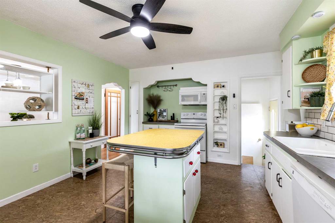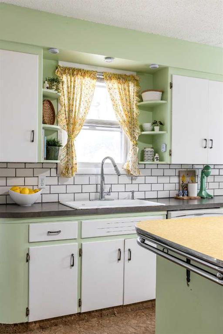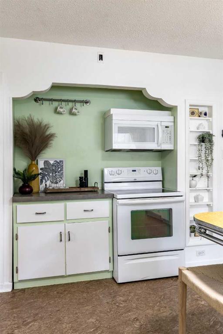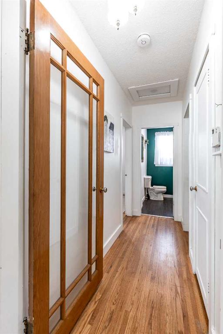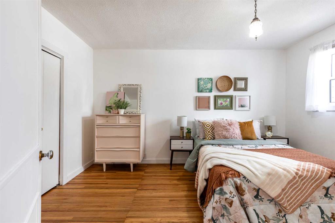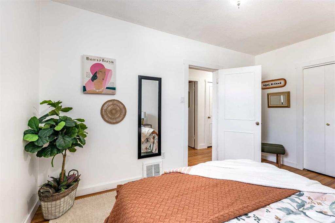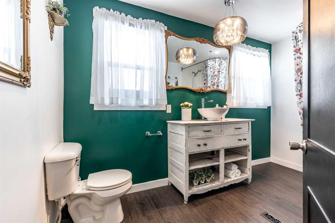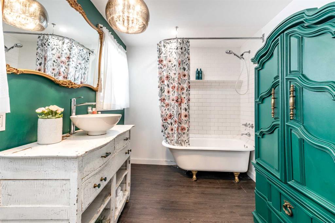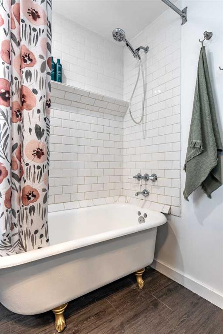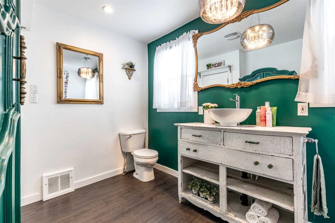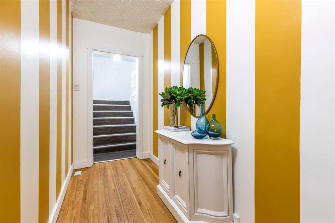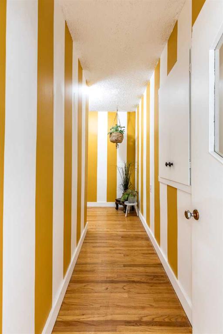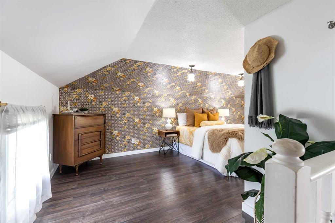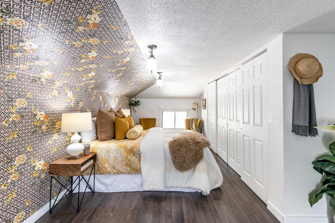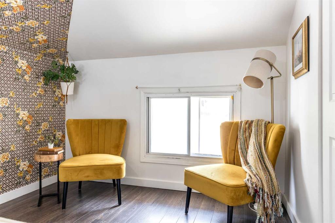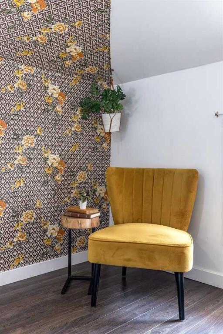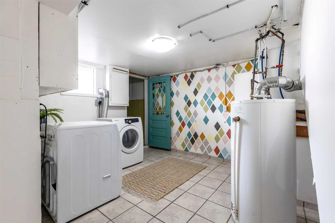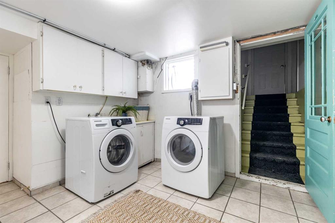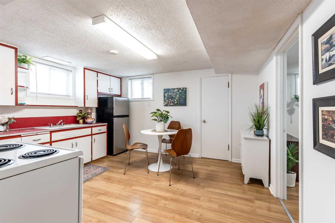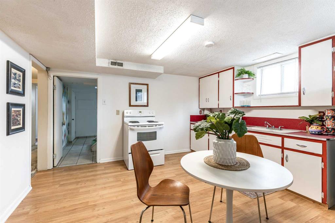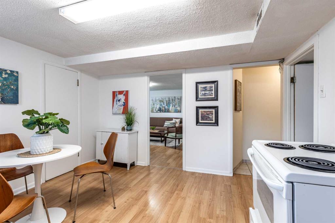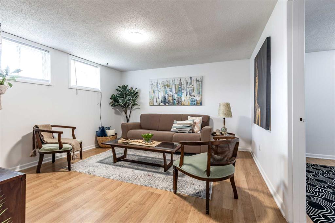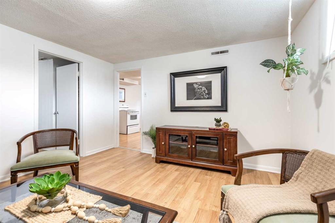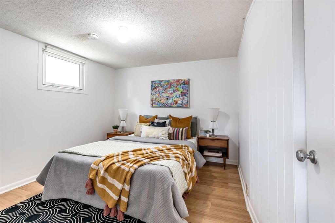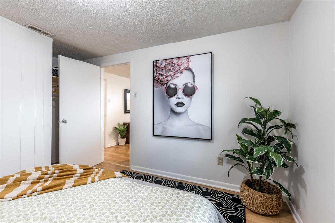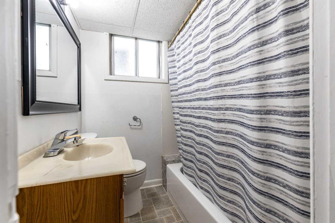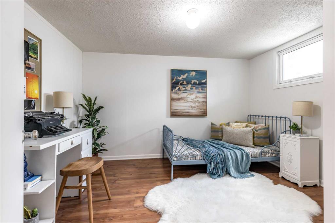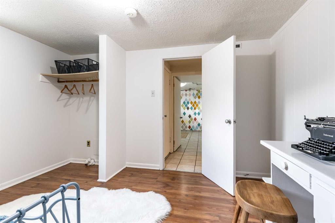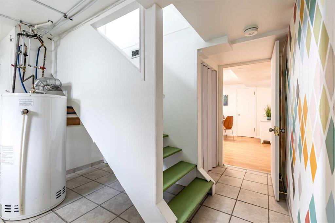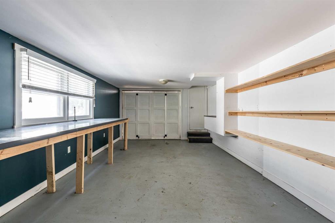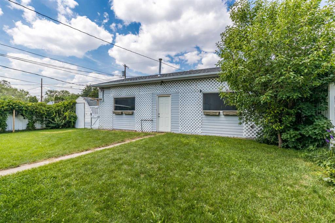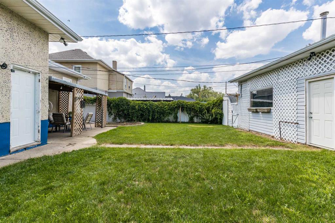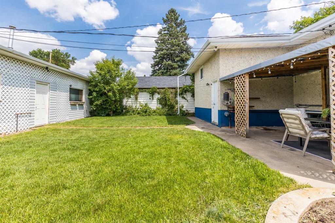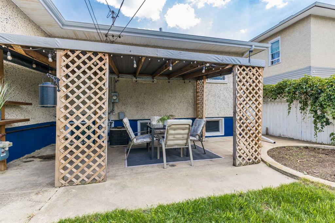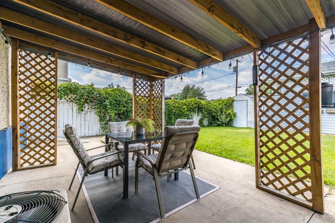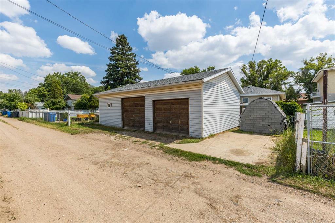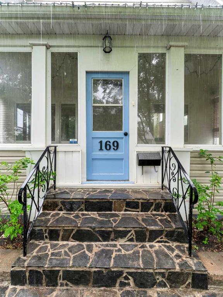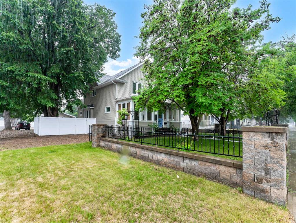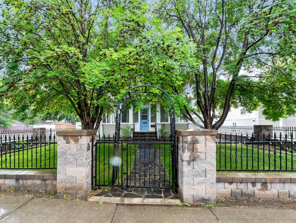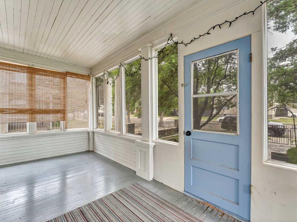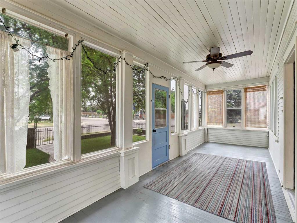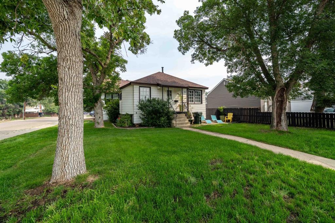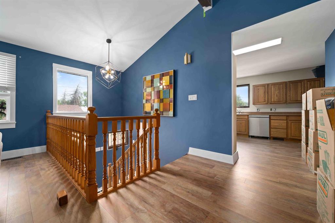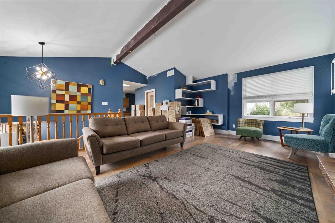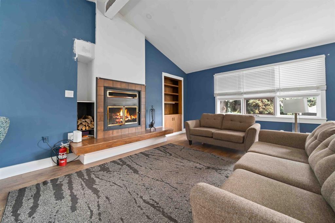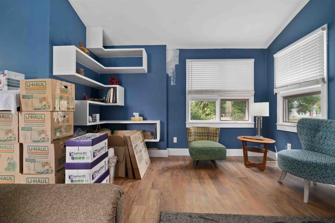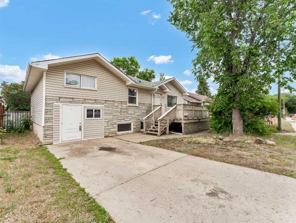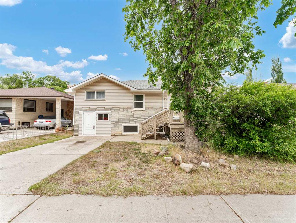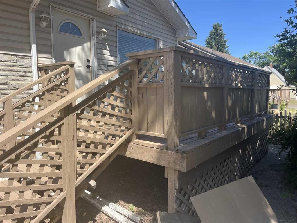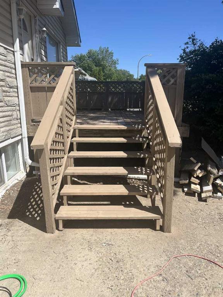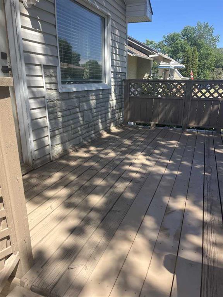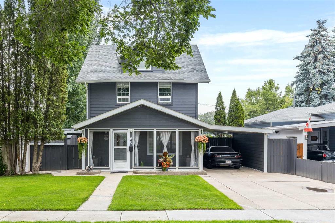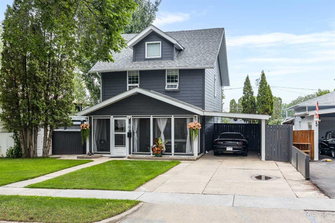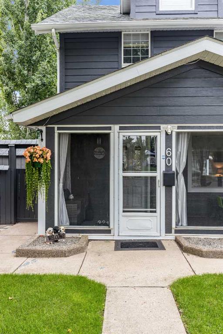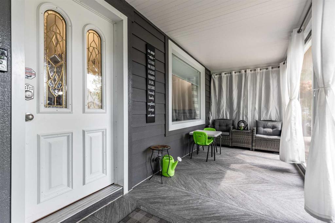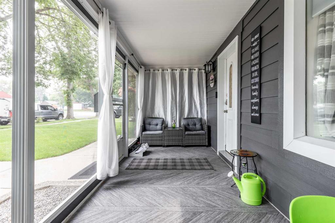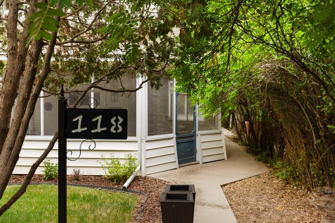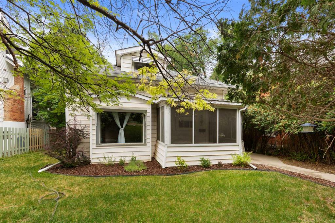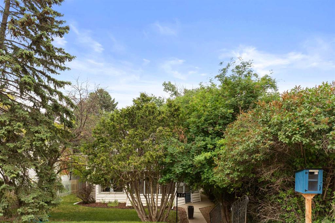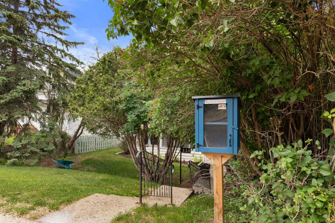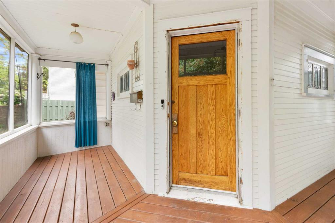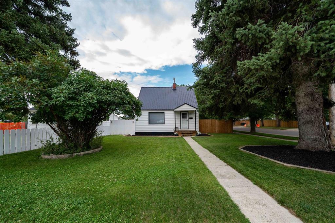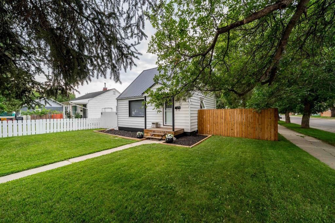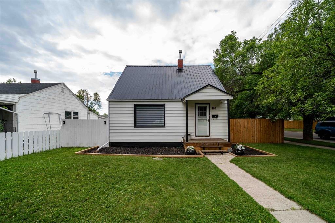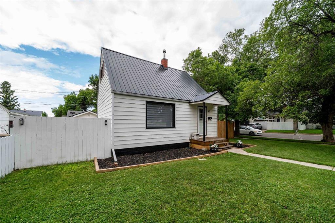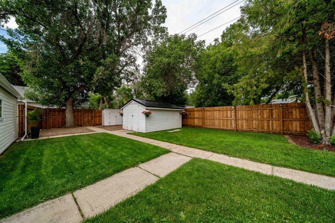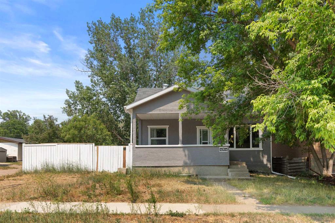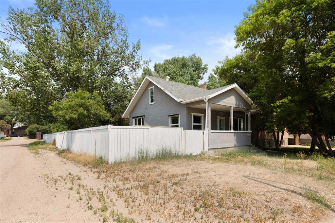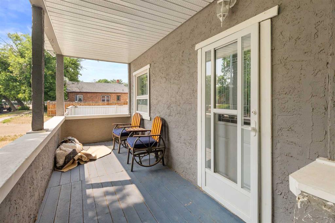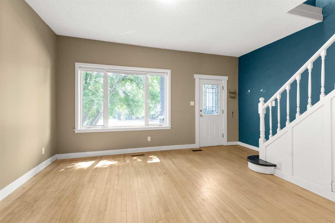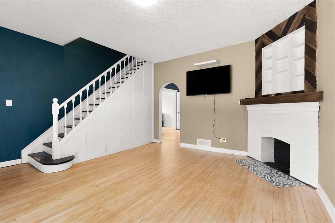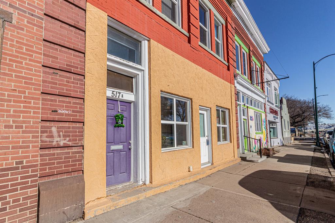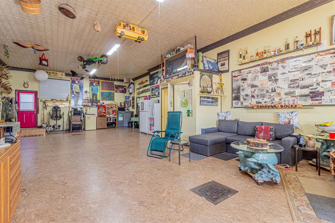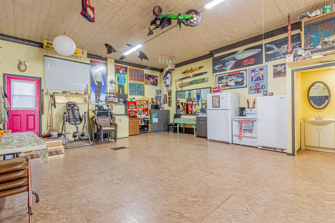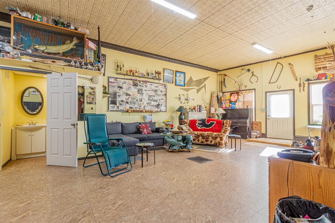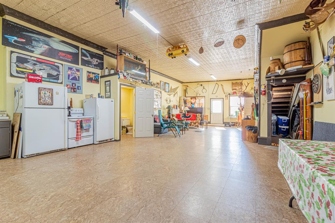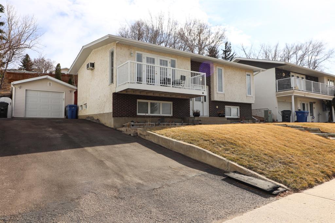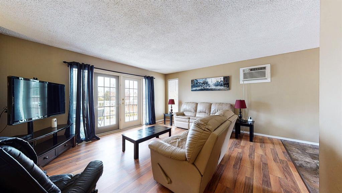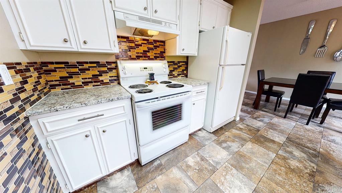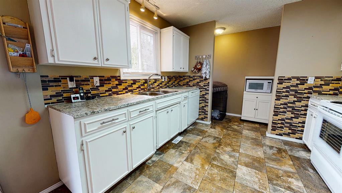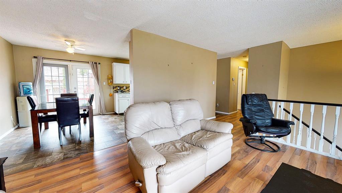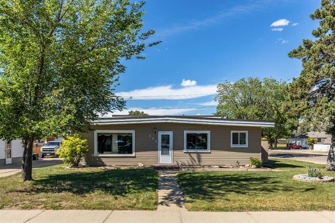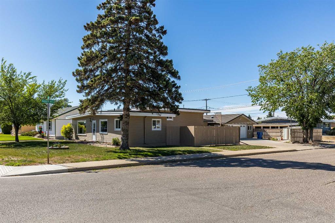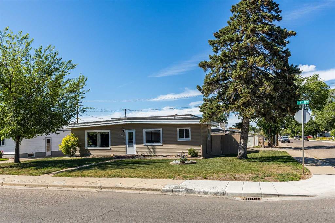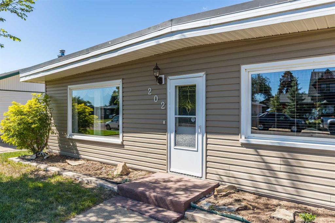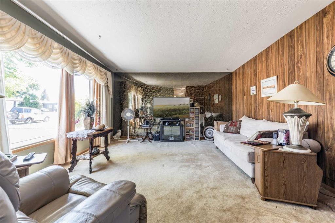14 Aberdeen Street SE
Medicine Hat T1A 0P7
MLS® Number: A2238780
$ 378,900
4
BEDROOMS
2 + 0
BATHROOMS
1,309
SQUARE FEET
1953
YEAR BUILT
This well-kept bungalow is ideally located in the heart of the Hill, close to schools, shopping, parks, the hospital, and downtown. With four bedrooms, two bathrooms, and two full kitchens (2 BEDROOM CERTIFIED SUITE) it's a versatile home that works beautifully for first time buyers, families, car enthusiast, or revenue-minded buyers. Live upstairs while renting out the basement or take advantage of the flexible layout for multi-generational living!! A standout feature is the garage space: a 12x22 attached single garage that has served as a fun hangout space and offers loads of options beyond parking plus an oversized 24x36 double detached garage/workshop off the alley—ideal for car lovers, hobbyists, or tradespeople. The private fenced yard includes a patio and shed, perfect for enjoying outdoor space with privacy. Inside, the home offers charm and functionality, with a fun updated bathroom and a spacious loft-style bedroom that adds character and flexibility. Recently has had NEW Shingles installed, some Fresh paint, windows and other awesome updates over the years! The location, mature neighbourhood feel, and practical setup have made this an excellent first home and a consistently attractive rental property. Whether you're looking to invest, grow, or put down roots, this home offers lasting value in a great area.
| COMMUNITY | SE Hill |
| PROPERTY TYPE | Detached |
| BUILDING TYPE | House |
| STYLE | Bungalow |
| YEAR BUILT | 1953 |
| SQUARE FOOTAGE | 1,309 |
| BEDROOMS | 4 |
| BATHROOMS | 2.00 |
| BASEMENT | Separate/Exterior Entry, Finished, Full, Suite, Walk-Up To Grade |
| AMENITIES | |
| APPLIANCES | Central Air Conditioner, Dishwasher, Garage Control(s), Refrigerator, Stove(s), Washer/Dryer, Window Coverings |
| COOLING | Central Air |
| FIREPLACE | N/A |
| FLOORING | Hardwood |
| HEATING | Forced Air |
| LAUNDRY | In Basement |
| LOT FEATURES | Back Yard |
| PARKING | Heated Garage, Single Garage Attached, Triple Garage Detached |
| RESTRICTIONS | None Known |
| ROOF | Asphalt Shingle |
| TITLE | Fee Simple |
| BROKER | REAL BROKER |
| ROOMS | DIMENSIONS (m) | LEVEL |
|---|---|---|
| Eat in Kitchen | 12`11" x 12`1" | Basement |
| Living Room | 13`0" x 12`0" | Basement |
| Bedroom | 10`8" x 10`0" | Basement |
| Bedroom | 11`10" x 9`9" | Basement |
| 4pc Bathroom | 5`7" x 5`7" | Basement |
| Laundry | 11`4" x 10`1" | Basement |
| Furnace/Utility Room | 5`1" x 3`7" | Basement |
| Entrance | 4`8" x 4`7" | Main |
| Living Room | 19`5" x 14`0" | Main |
| Kitchen | 16`0" x 12`8" | Main |
| Bedroom | 13`9" x 10`2" | Main |
| 4pc Bathroom | 11`8" x 7`7" | Main |
| Bedroom - Primary | 21`2" x 11`7" | Main |

