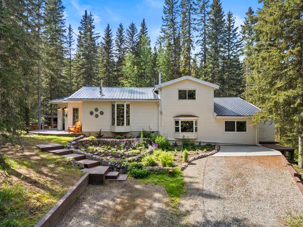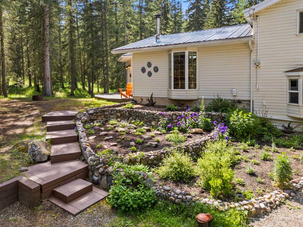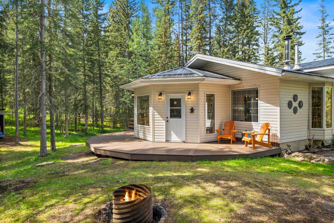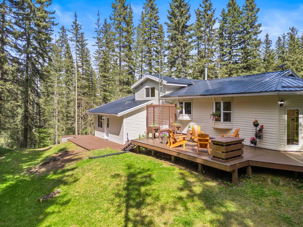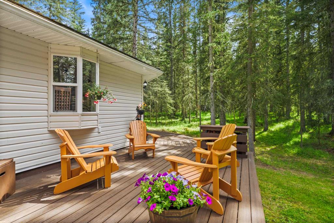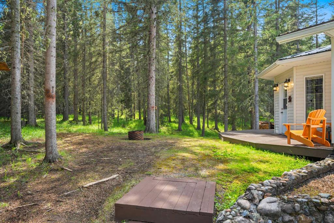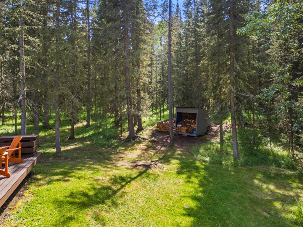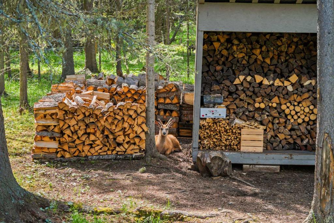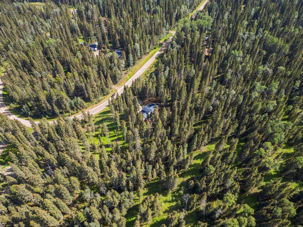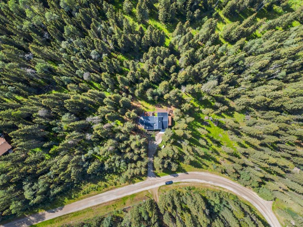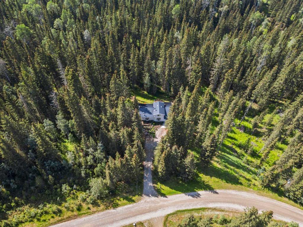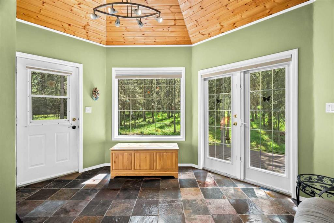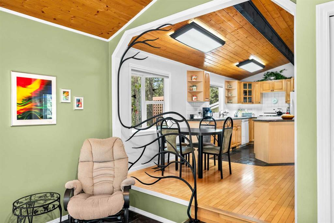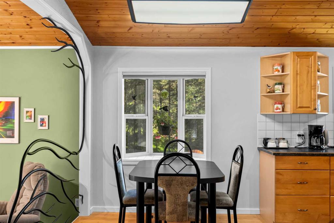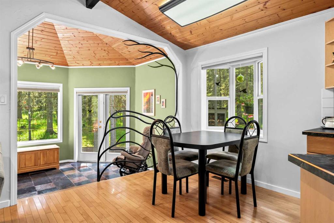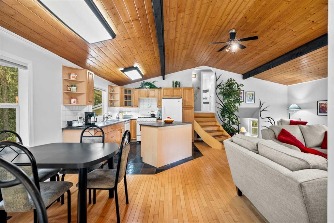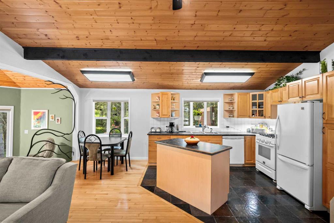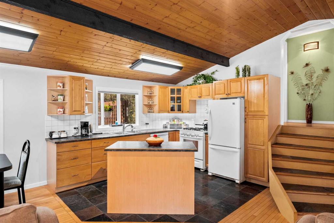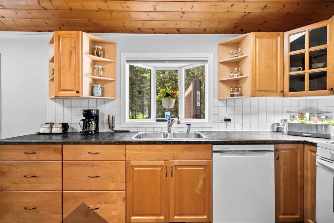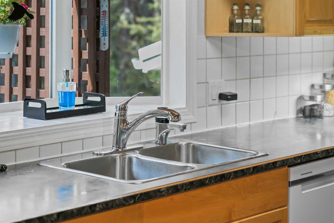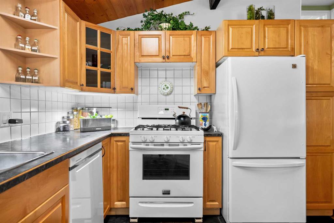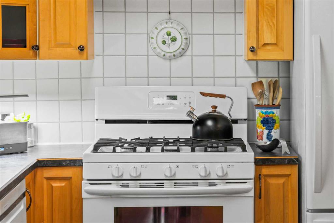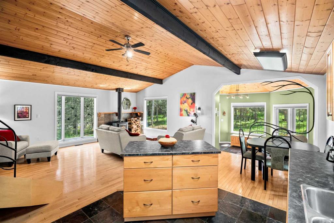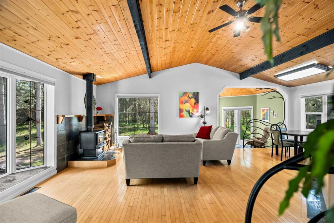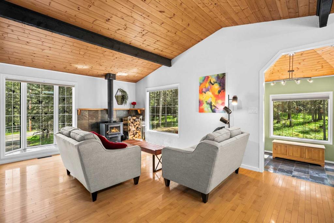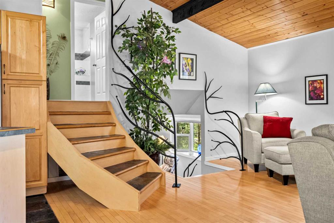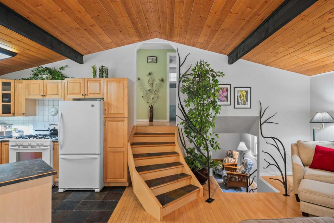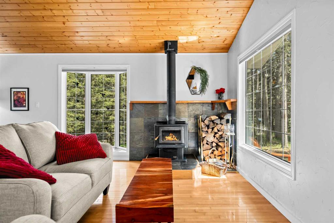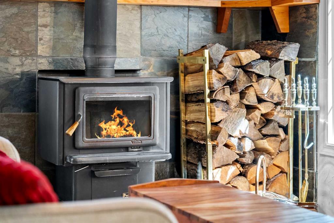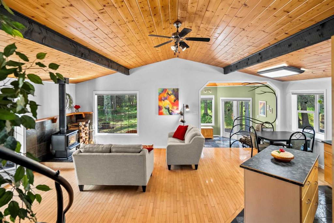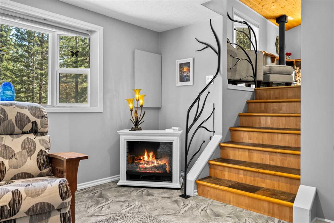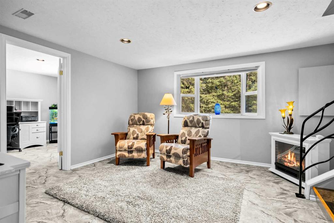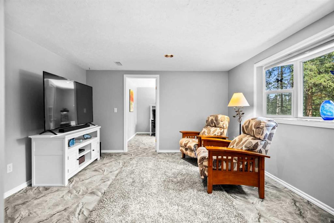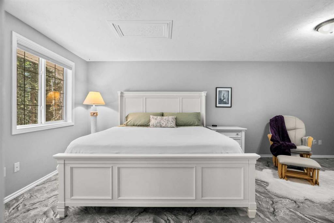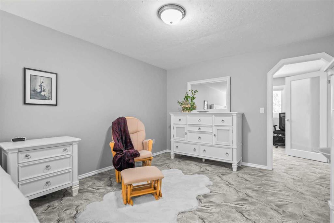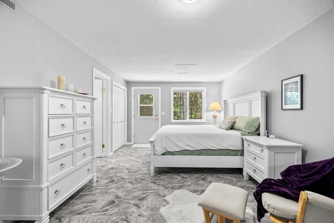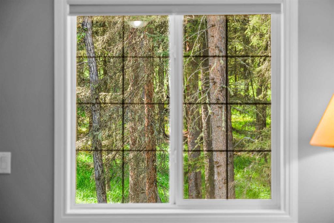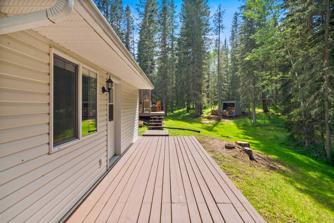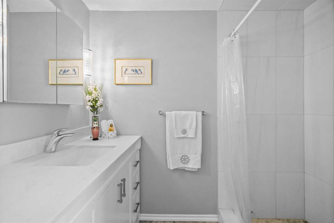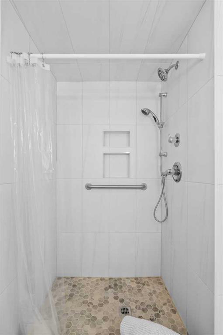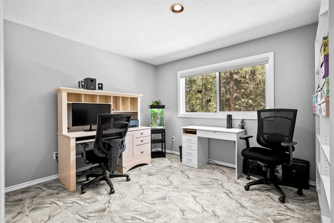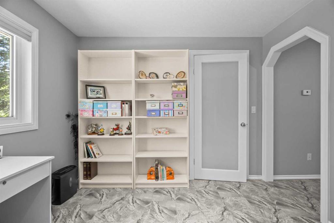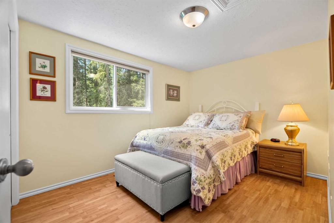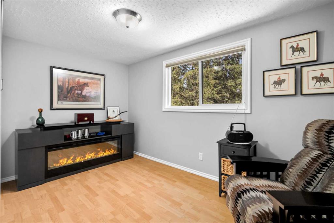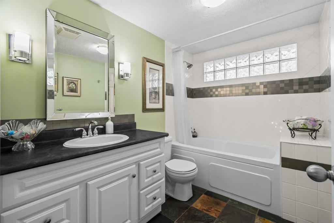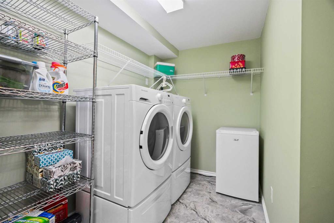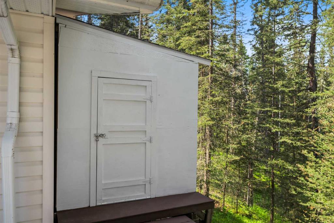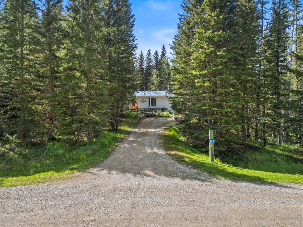139, 5417 Highway 579
Rural Mountain View County T0M 2E0
MLS® Number: A2240828
$ 774,800
3
BEDROOMS
2 + 0
BATHROOMS
1,026
SQUARE FEET
1977
YEAR BUILT
Welcome to this enchanting country acreage, nestled on the edge of a tranquil forest where sunlight filters through mature spruce and pine trees. This thoughtfully designed three bedroom plus den, two bath, three level split home set on 1.76 acres of peaceful woodland, just west of the picturesque hamlet of Water Valley. Offering a harmonious blend of natural serenity and modern convenience, this property is perfectly located just 45 minutes northwest of Calgary. Meticulously maintained and updated over the years, starting right from the studs, this home showcases craftsmanship and attention to detail at every turn. The natural woodwork throughout not only exudes a sense of timeless warmth but also complements the forested surroundings seamlessly. The open concept floor plan, paired with multiple flexible living spaces, provides the ideal layout to adapt to anyone's needs and lifestyle. One of the highlights of this home is the recently renovated lower walkout level. The primary bedroom, a true sanctuary of comfort, features soft, neutral tones, direct access to a private rear deck and a spa-like ensuite...this space is designed to provide rest and tranquility. Imagine beginning your mornings to the gentle songs of birds and ending your evenings by the comforting crackle of a real wood-burning stove. This is more than just a home—it is a retreat, a place where the extraordinary is found in everyday moments. Schedule your private viewing today of this one-of-a-kind property!
| COMMUNITY | Ridgelands |
| PROPERTY TYPE | Detached |
| BUILDING TYPE | House |
| STYLE | 3 Level Split, Acreage with Residence |
| YEAR BUILT | 1977 |
| SQUARE FOOTAGE | 1,026 |
| BEDROOMS | 3 |
| BATHROOMS | 2.00 |
| BASEMENT | Crawl Space, Finished, See Remarks, Walk-Out To Grade |
| AMENITIES | |
| APPLIANCES | Dishwasher, Gas Stove, Refrigerator, Washer/Dryer, Window Coverings |
| COOLING | None |
| FIREPLACE | Living Room, Wood Burning Stove |
| FLOORING | Ceramic Tile, Hardwood, Laminate |
| HEATING | Boiler, In Floor, Fireplace(s), Forced Air, Propane, Wood |
| LAUNDRY | Laundry Room |
| LOT FEATURES | Back Yard, Backs on to Park/Green Space, Front Yard, Lawn, Low Maintenance Landscape, Many Trees, Native Plants, No Neighbours Behind, Pie Shaped Lot, Private, Sloped Down, Treed, Wooded |
| PARKING | Parking Pad |
| RESTRICTIONS | None Known |
| ROOF | Metal |
| TITLE | Fee Simple |
| BROKER | RE/MAX First |
| ROOMS | DIMENSIONS (m) | LEVEL |
|---|---|---|
| 3pc Ensuite bath | 7`0" x 7`5" | Lower |
| Bedroom - Primary | 20`8" x 11`5" | Lower |
| Office | 10`1" x 11`5" | Lower |
| Game Room | 12`8" x 13`9" | Lower |
| Laundry | 10`0" x 5`10" | Lower |
| Storage | 5`7" x 7`5" | Lower |
| Dining Room | 5`10" x 7`6" | Main |
| Foyer | 15`1" x 10`1" | Main |
| Kitchen | 9`9" x 11`9" | Main |
| Living Room | 17`4" x 19`2" | Main |
| 4pc Bathroom | 6`3" x 8`11" | Second |
| Bedroom | 7`6" x 13`7" | Second |
| Bedroom | 8`10" x 13`8" | Second |

