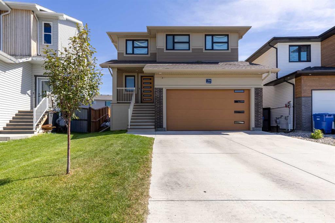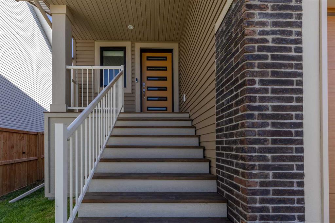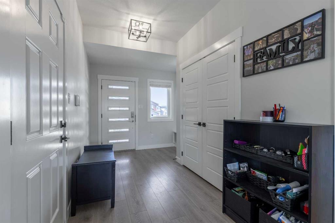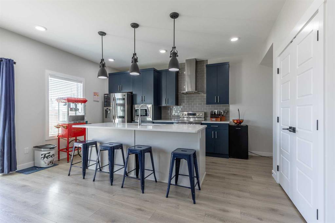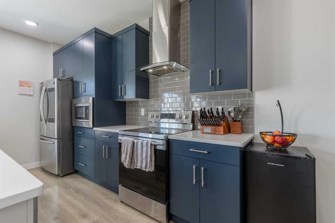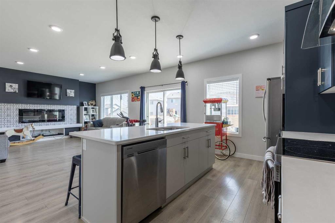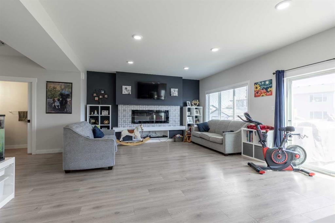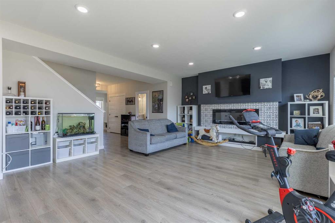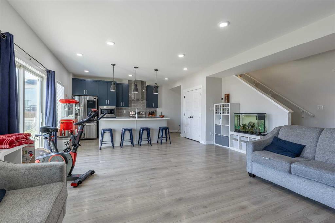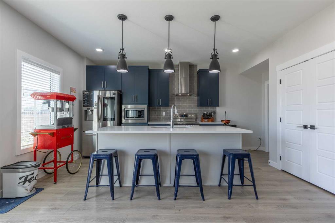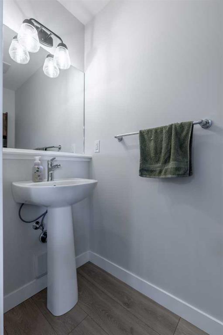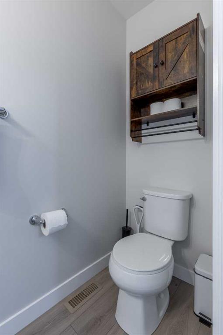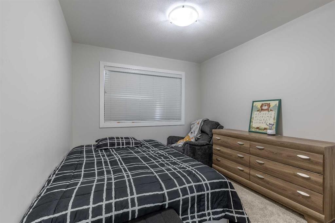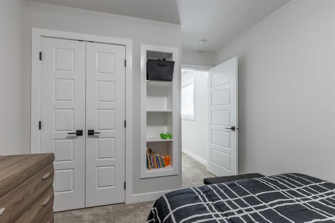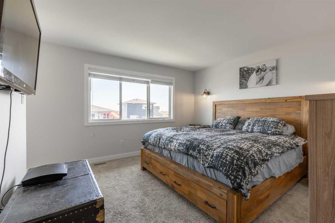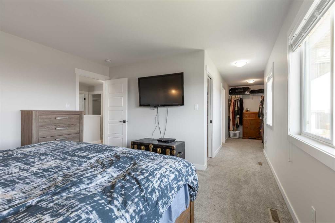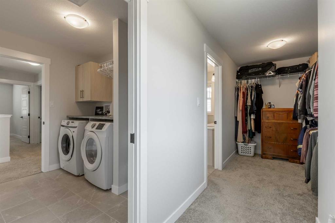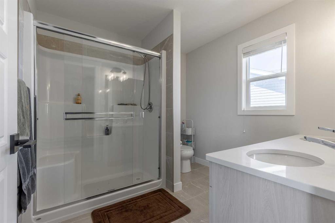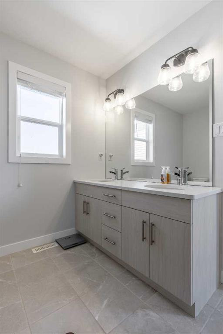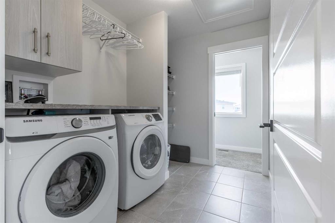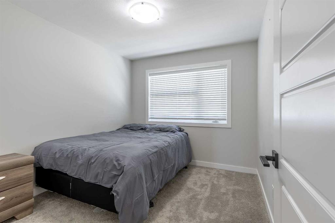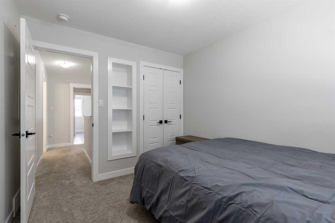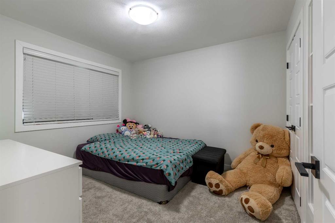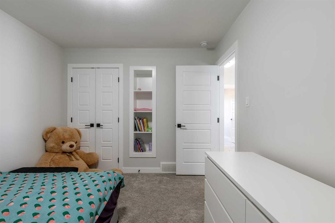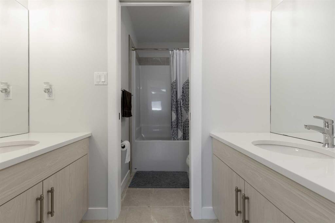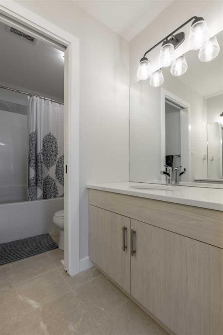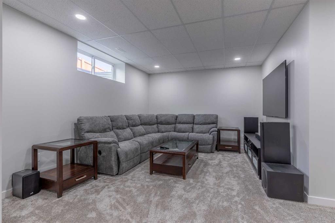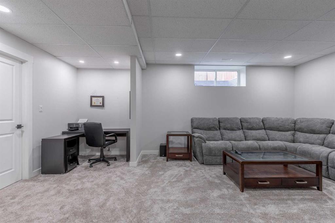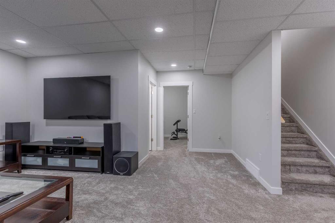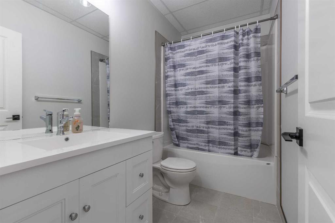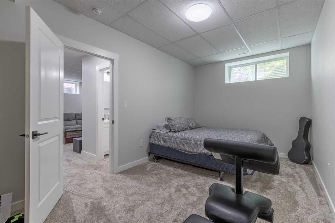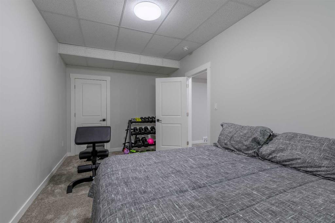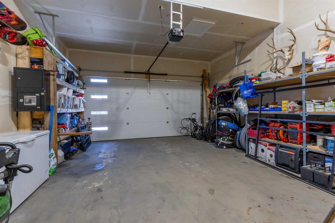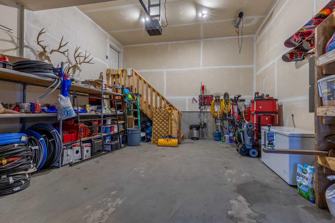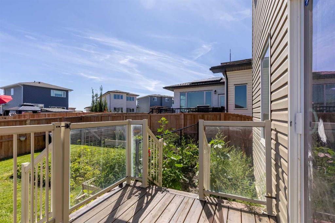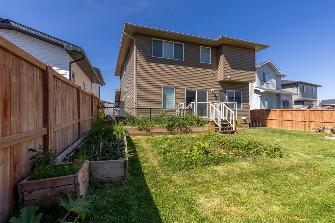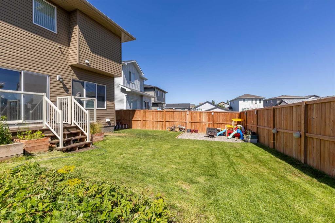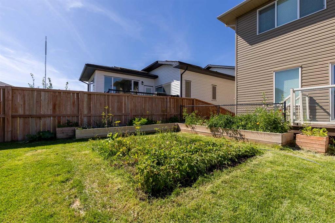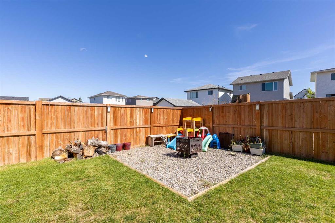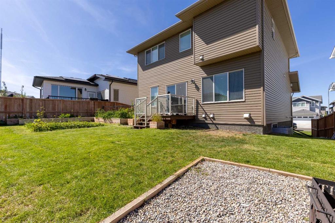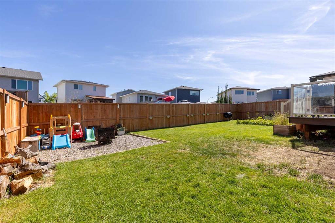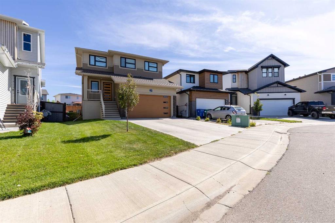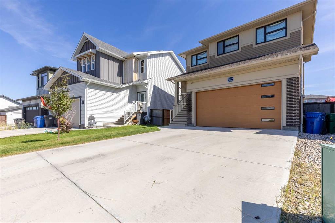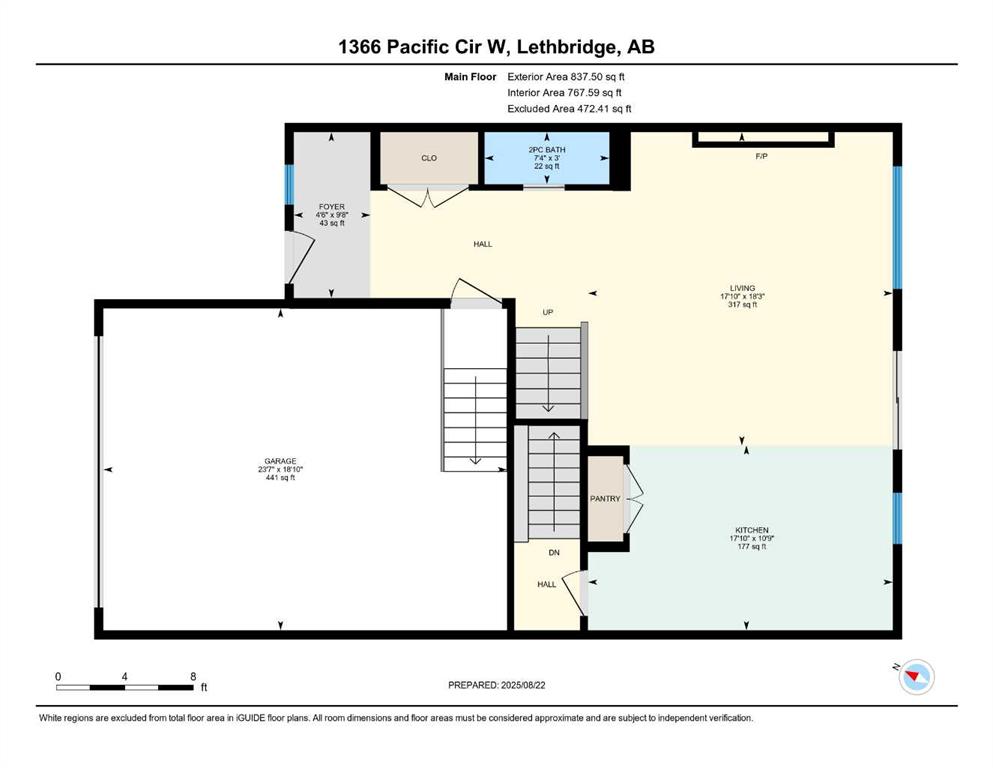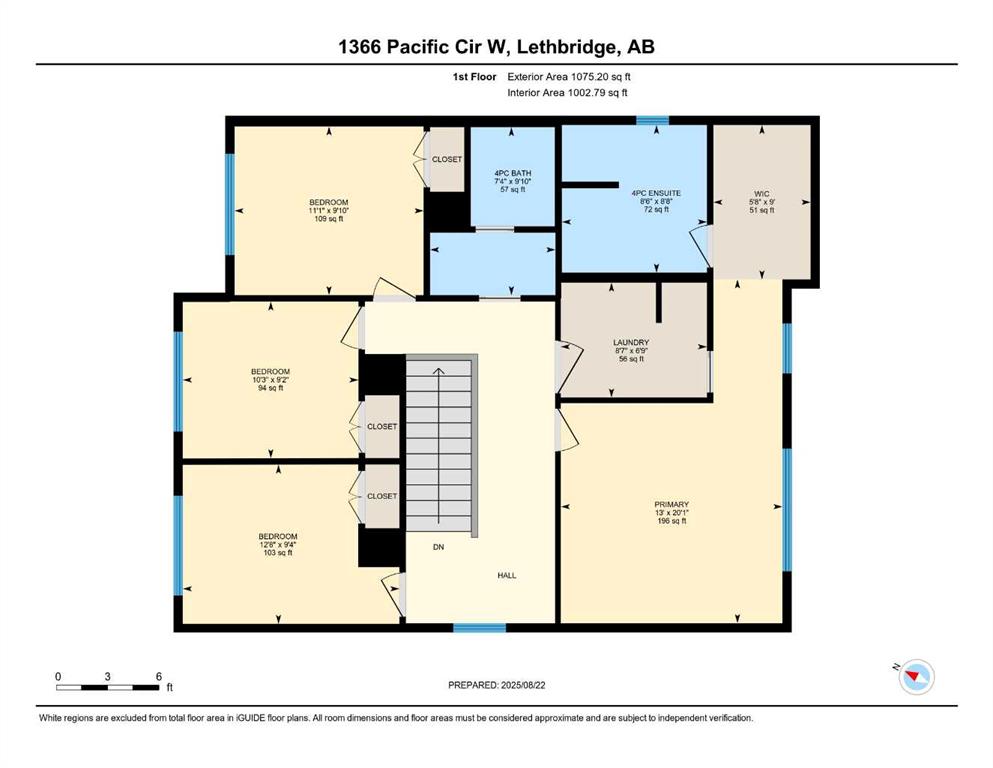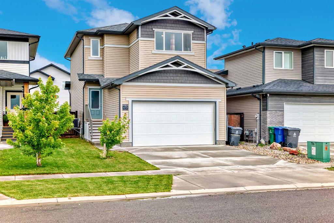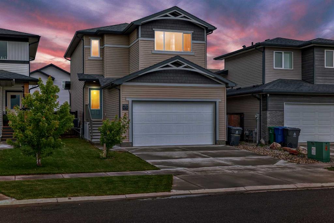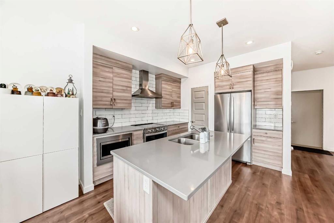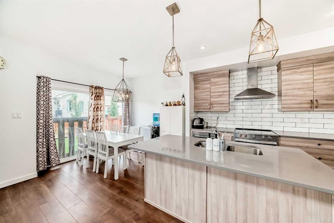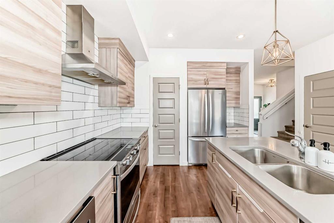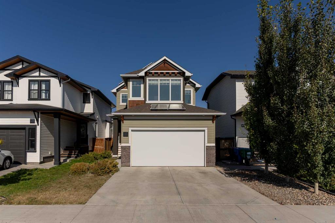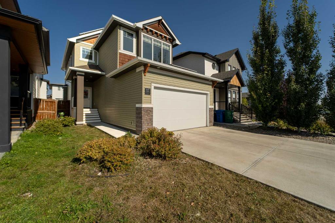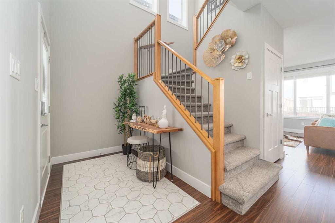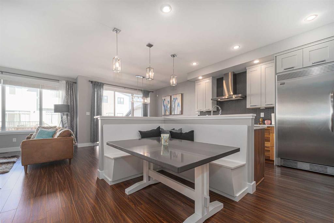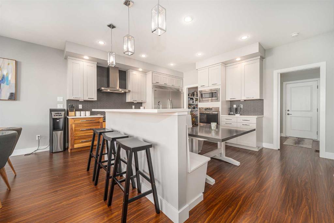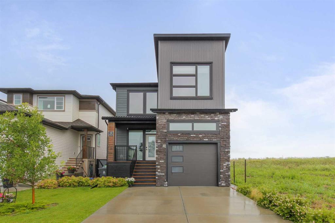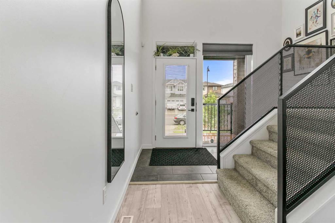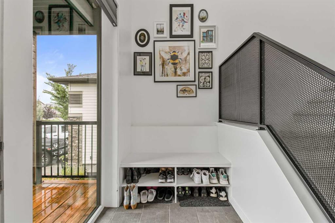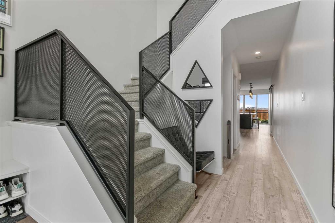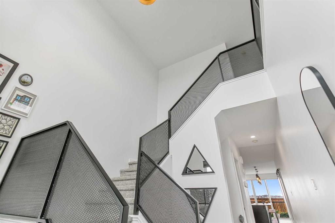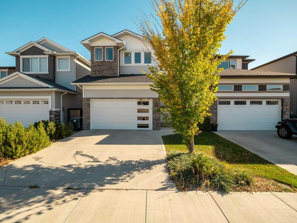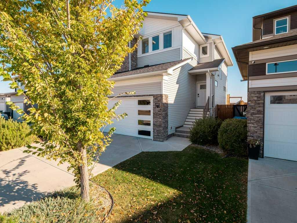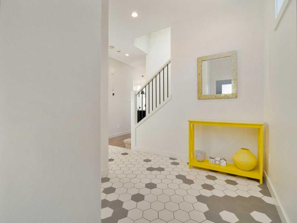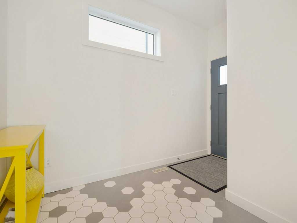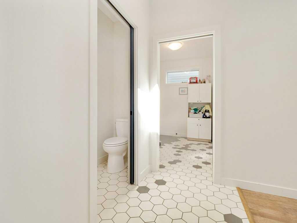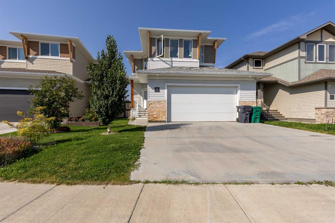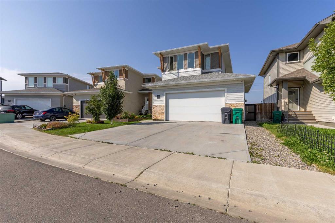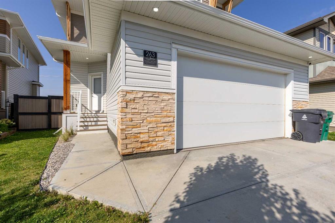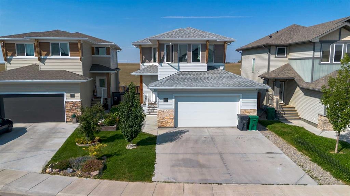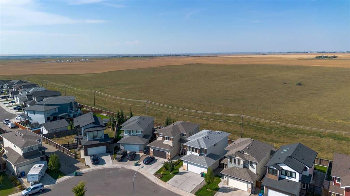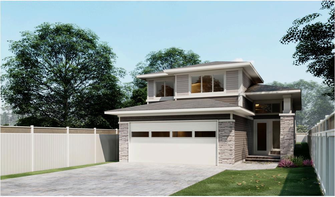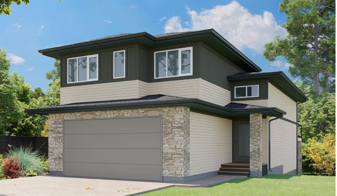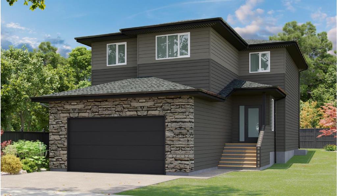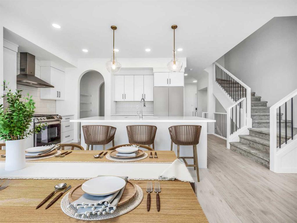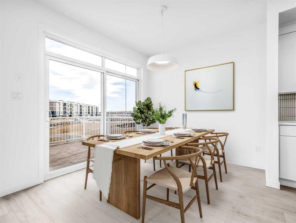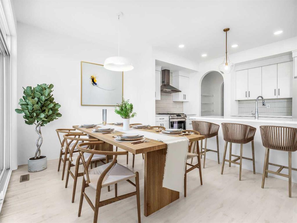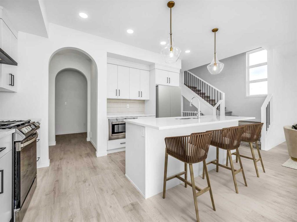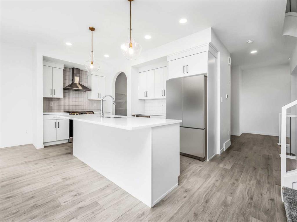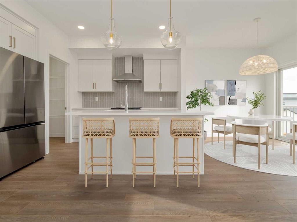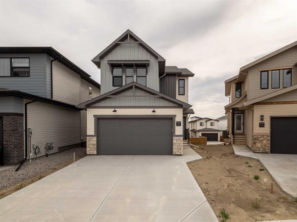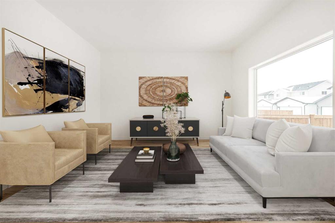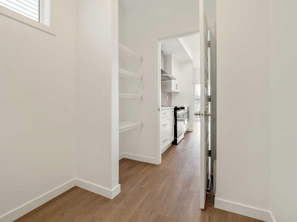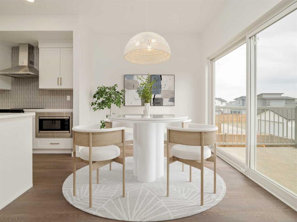1366 Pacific Circle W
Lethbridge T1J 5V3
MLS® Number: A2251300
$ 577,200
5
BEDROOMS
3 + 1
BATHROOMS
1,912
SQUARE FEET
2019
YEAR BUILT
Welcome to this family friendly 1,912 sq. ft. two-storey in desirable Garry Station West! Thoughtfully designed and fully finished from top to bottom, this 5-bedroom, 3.5-bath home offers exceptional style and function. Built by a reputable Ashcroft known for custom lighting, built-ins, and modern design touches, it delivers both comfort and sophistication. The main level showcases a bright open layout with a feature fireplace, spacious living and dining areas, and a well-appointed kitchen. Upstairs, you’ll find four bedrooms, including a beautiful primary suite with a large walk-in closet and a spa-like ensuite w/ oversized shower. Bonus: convenient upper laundry room. Downstairs, the fully finished basement adds even more living space with a versatile family room, additional bedroom, and full bathroom. Outside, enjoy the private fenced backyard with a raised garden bed, landscaping, and plenty of room for entertaining. Extras include central A/C, a double attached garage, and outstanding curb appeal. Located close to the YMCA and amenities.
| COMMUNITY | Garry Station |
| PROPERTY TYPE | Detached |
| BUILDING TYPE | House |
| STYLE | 2 Storey |
| YEAR BUILT | 2019 |
| SQUARE FOOTAGE | 1,912 |
| BEDROOMS | 5 |
| BATHROOMS | 4.00 |
| BASEMENT | Full |
| AMENITIES | |
| APPLIANCES | Dishwasher, Electric Stove, Microwave, Refrigerator |
| COOLING | Central Air |
| FIREPLACE | Electric, Living Room |
| FLOORING | Carpet, Laminate, Tile |
| HEATING | Forced Air, Natural Gas |
| LAUNDRY | Upper Level |
| LOT FEATURES | Back Yard, Front Yard, Standard Shaped Lot |
| PARKING | Double Garage Attached |
| RESTRICTIONS | None Known |
| ROOF | Asphalt Shingle |
| TITLE | Fee Simple |
| BROKER | Century 21 Foothills South Real Estate |
| ROOMS | DIMENSIONS (m) | LEVEL |
|---|---|---|
| 4pc Bathroom | 5`0" x 9`0" | Lower |
| Bedroom | 9`4" x 16`11" | Lower |
| Game Room | 17`8" x 20`5" | Lower |
| Furnace/Utility Room | 8`4" x 12`9" | Lower |
| Living Room | 18`3" x 17`10" | Main |
| Kitchen | 10`9" x 17`10" | Main |
| Foyer | 9`8" x 4`6" | Main |
| 2pc Bathroom | 3`0" x 7`4" | Main |
| Bedroom - Primary | 20`1" x 13`0" | Upper |
| Walk-In Closet | 9`0" x 5`8" | Upper |
| 4pc Ensuite bath | 8`8" x 8`6" | Upper |
| 4pc Bathroom | 9`10" x 7`4" | Upper |
| Bedroom | 9`4" x 12`8" | Upper |
| Bedroom | 9`2" x 10`3" | Upper |
| Bedroom | 9`10" x 11`1" | Upper |
| Laundry | 6`9" x 8`7" | Upper |

