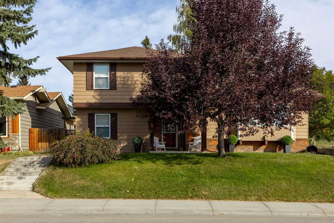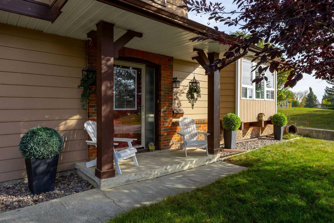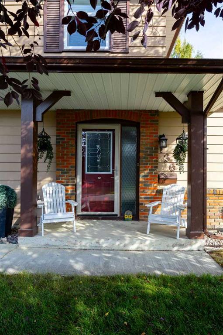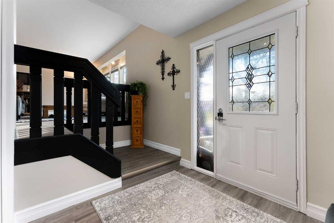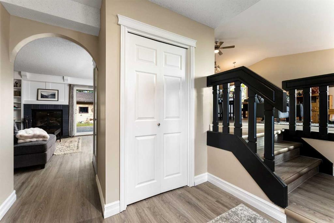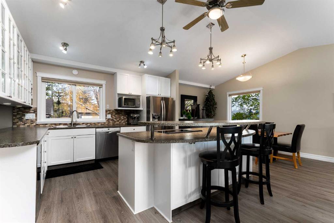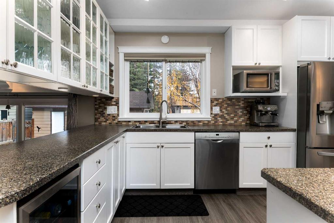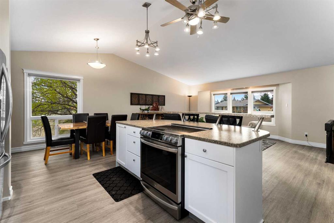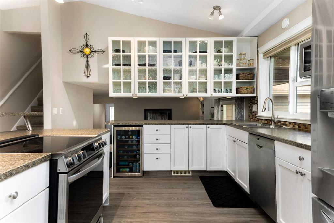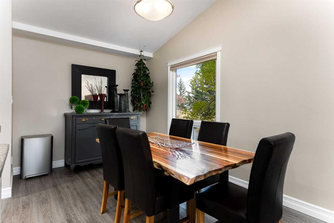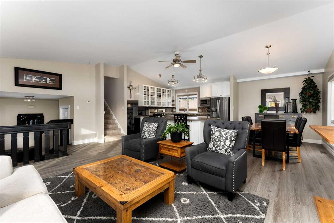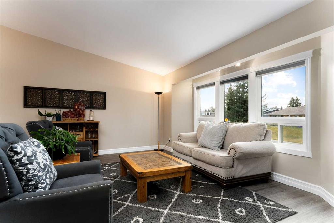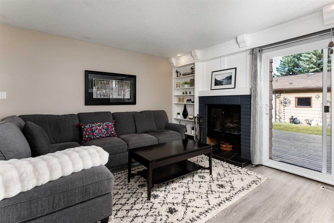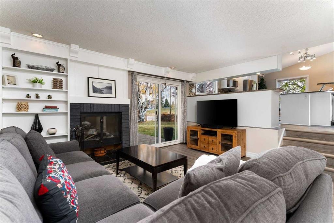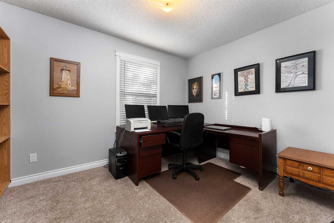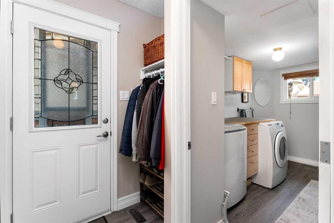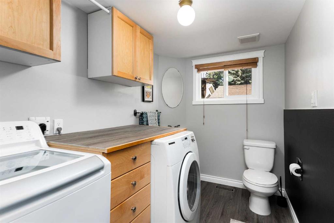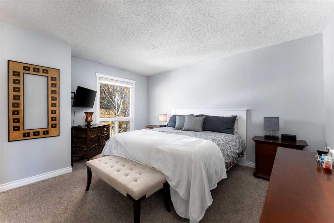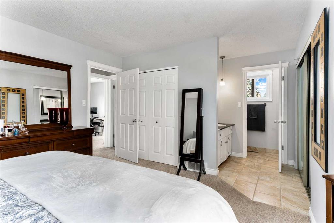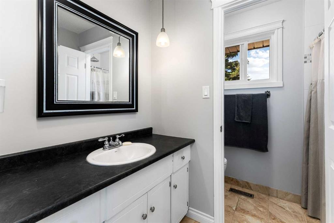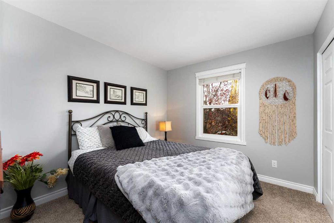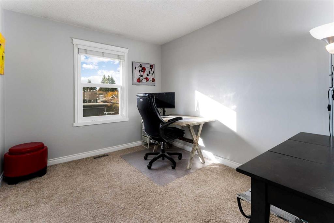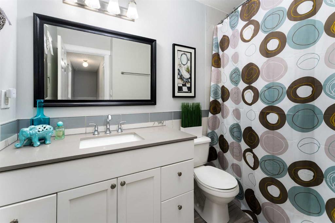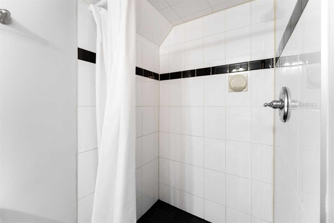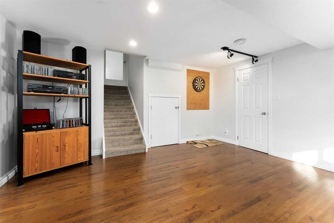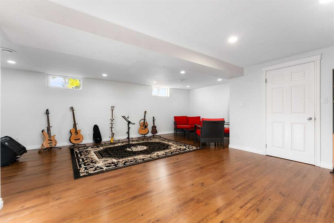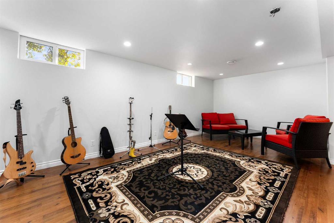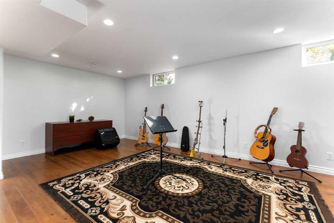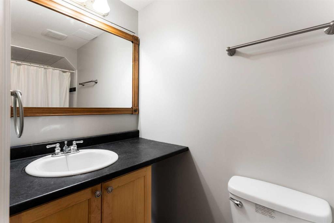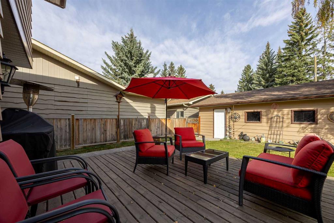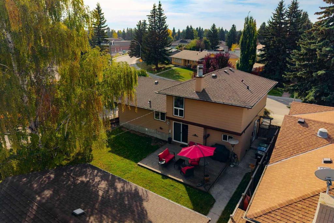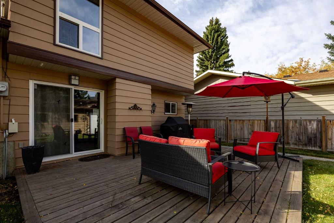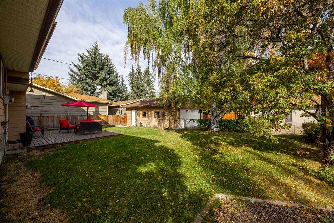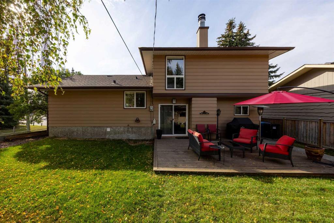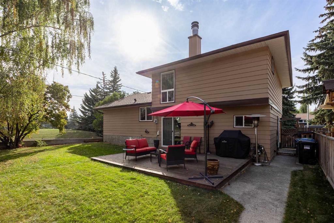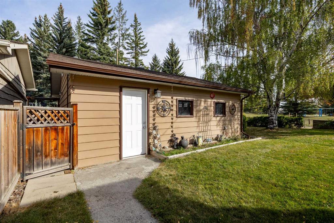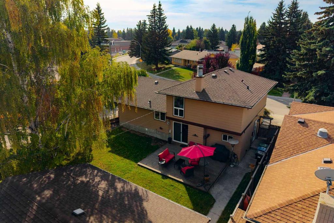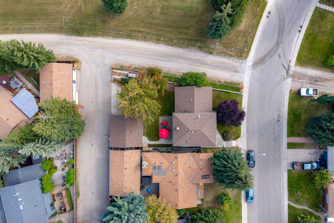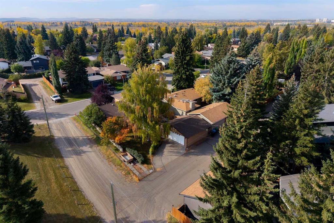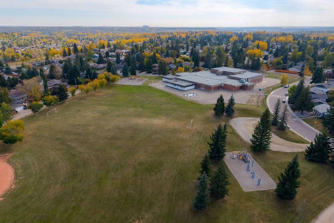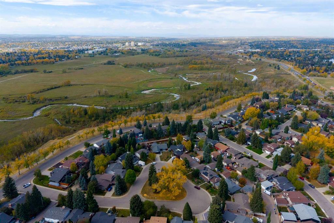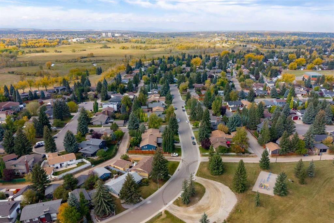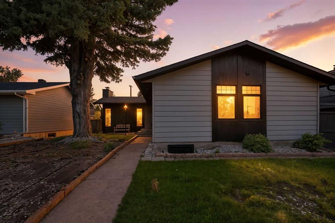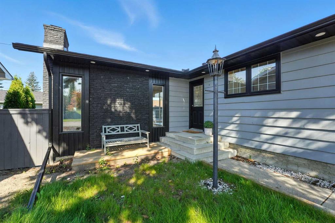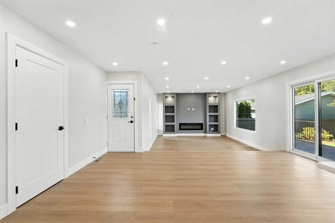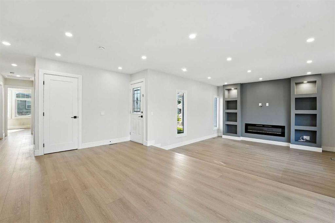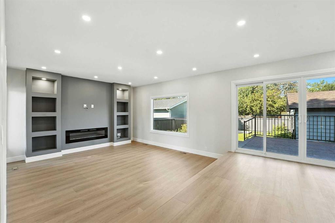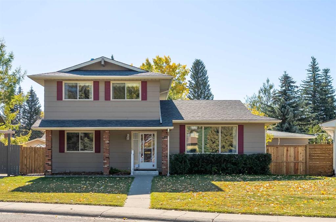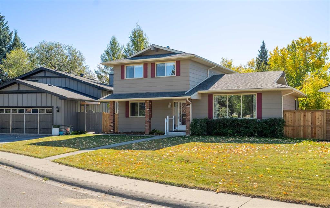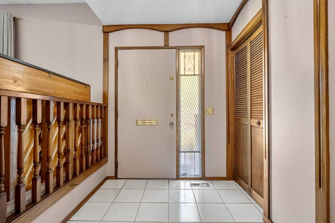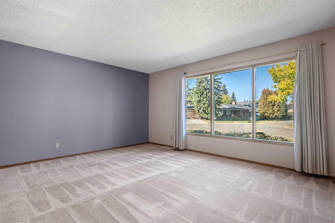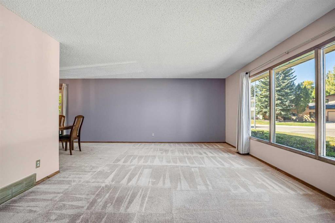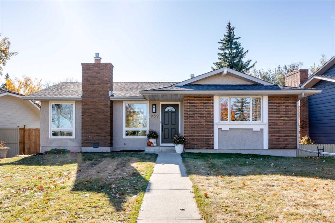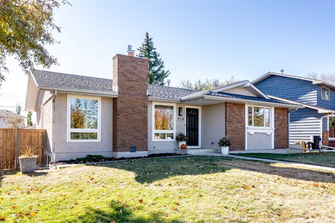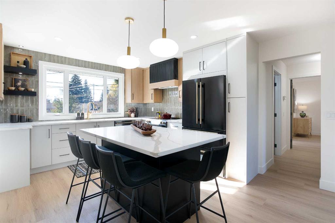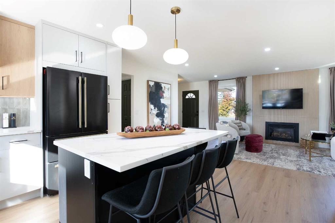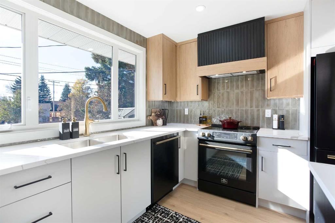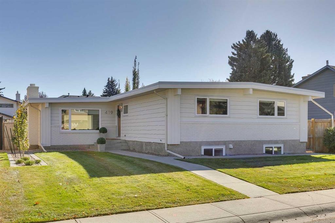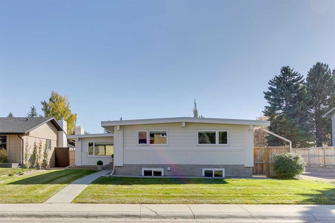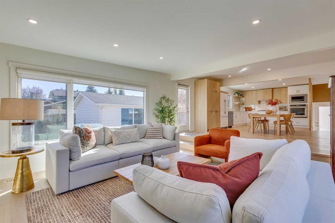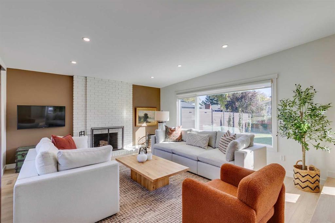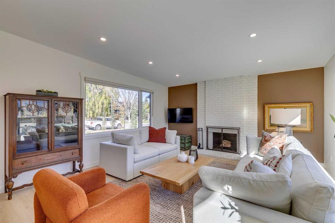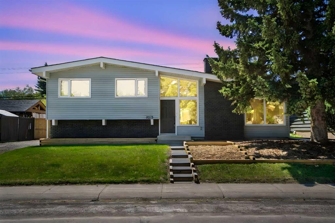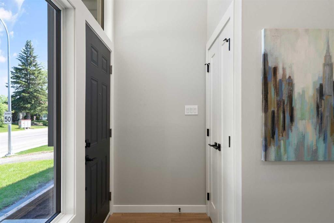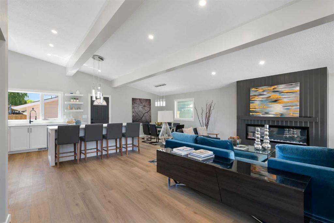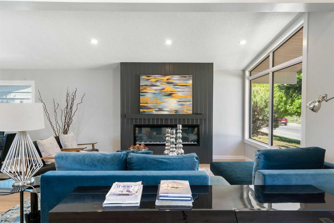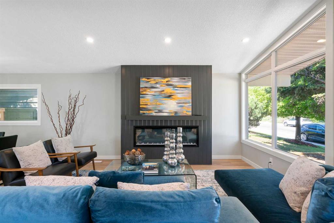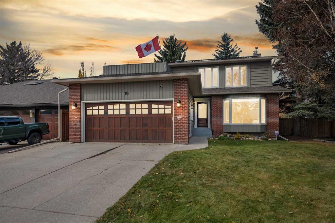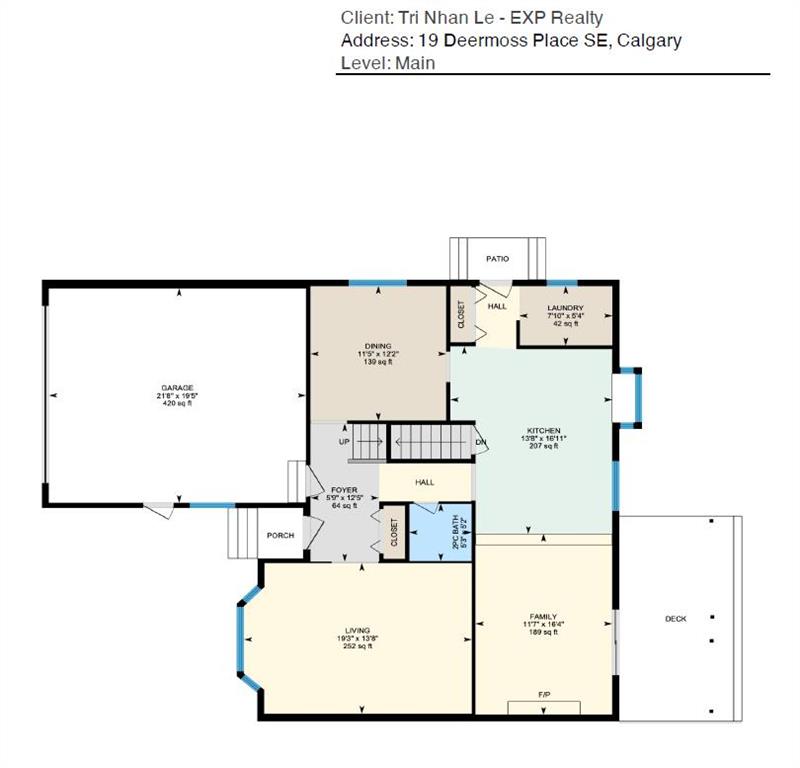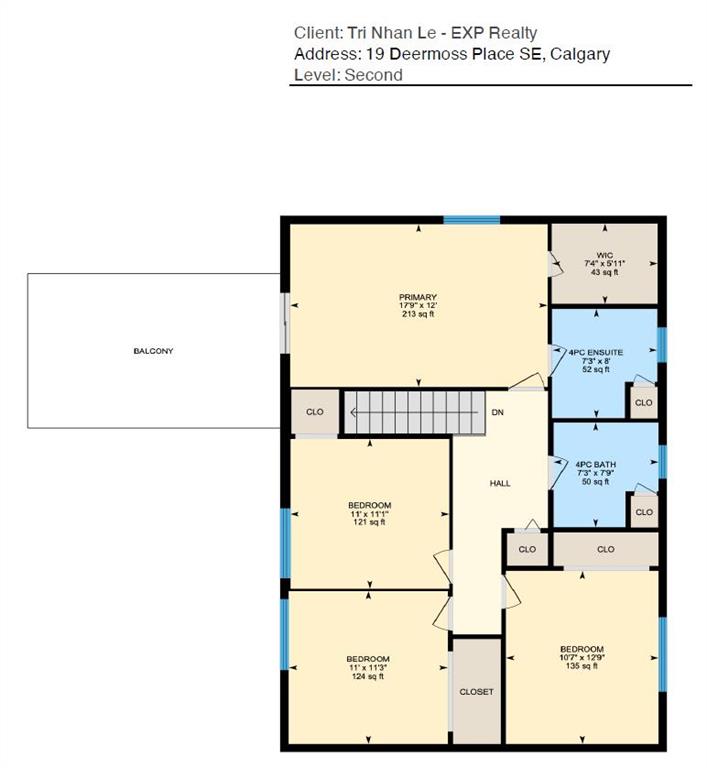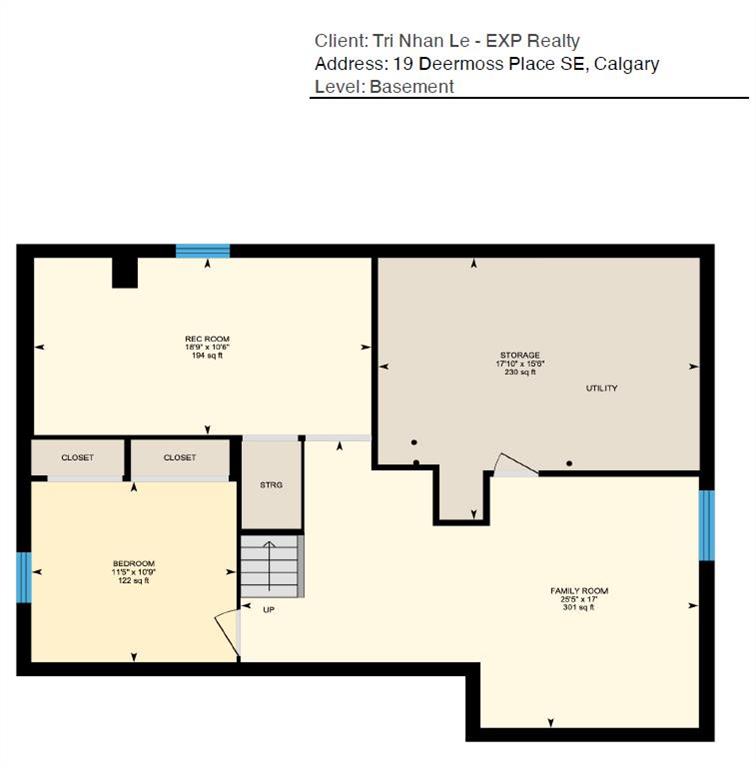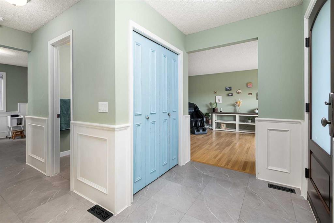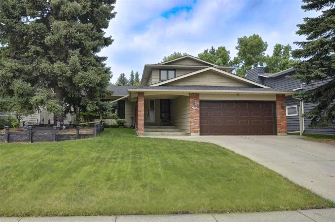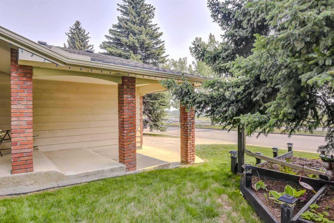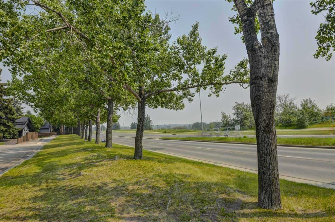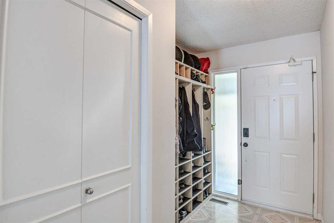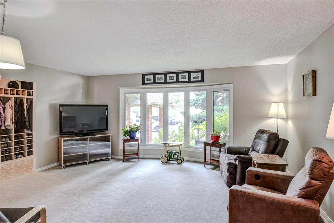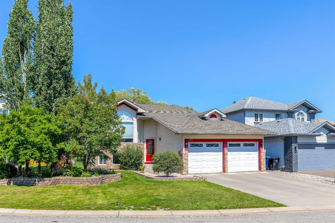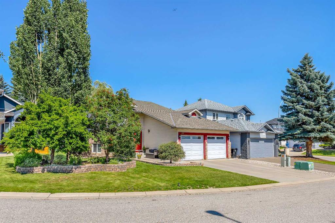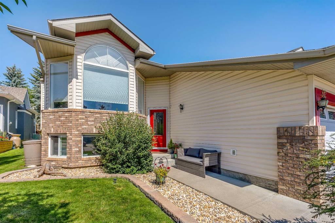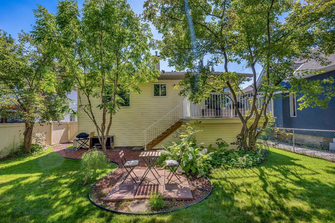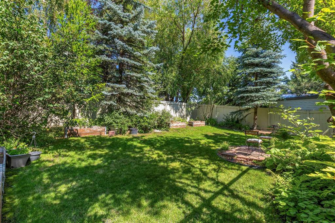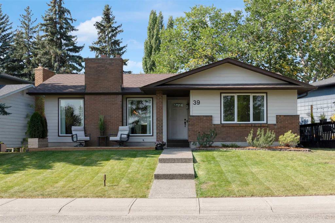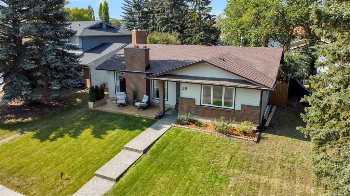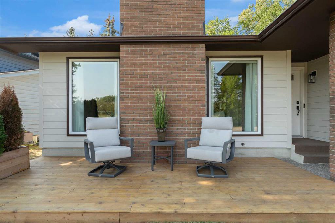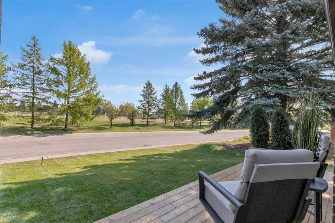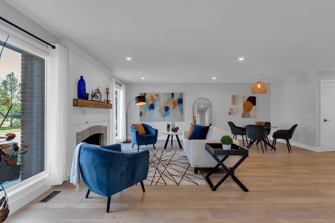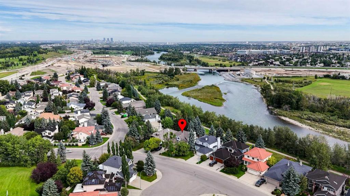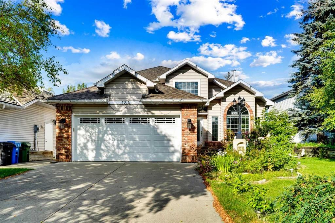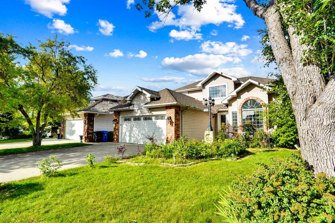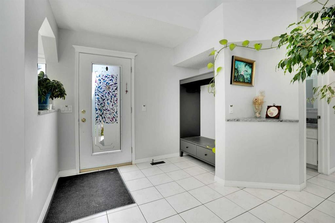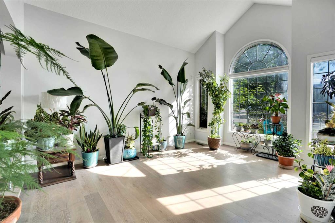136 Parkside Crescent SE
Calgary T2J 3Y8
MLS® Number: A2268214
$ 925,000
4
BEDROOMS
2 + 1
BATHROOMS
1,819
SQUARE FEET
1974
YEAR BUILT
There’s something quietly powerful about this one. Set on a rare lot backing two alleyways and the open field of Prince of Wales School, this nearly 2,000 sq. ft. four-level split is the definition of family living done right. Every inch has been refreshed — from the vinyl windows, flooring, paint, trim, kitchen, island, roof shingles, and bathrooms, to the small touches that make a house feel brand new. Step inside and you’re greeted by a large, welcoming foyer — the kind of entry that makes hosting friends and family feel effortless. Walk up to the main level and the expansive vaulted ceilings pull you in. Natural sunlight pours through the south-facing bay windows, flooding the space with warmth and life. The open-concept living, dining, and kitchen areas feel intentionally connected — made for dinner parties that turn into late-night hangs. The kitchen sink overlooks the backyard, so you can keep an eye on the action while the kids play or the dog roams free. Out back, the space hits that perfect balance of landscaped style and family function — a deck off the patio doors, room for games and gatherings, and an oversized double garage with additional driveway parking. On the upper level, you’ll find three bedrooms, with the primary suite taking up the north side — a private retreat with a 3-piece ensuite and sliding glass door closets. The additional two south-facing bedrooms are separated by a spacious main bath. The second main split offers flexibility for every season of life — an office or fourth bedroom for guests or parents, plus a cozy family room with a wood-burning fireplace that sets the mood for quiet nights or movie marathons. The laundry room and half bath are right here too, keeping everything within reach. Down below, the finished lower level offers a large rec room and a crawl space with ample storage — space to grow into, to build memories, to make it your own. The mechanics are solid, including a new hot water tank (2025). This is a home built on the rhythm of real life — where the yard becomes a soccer pitch, the deck hosts summer barbecues, and the fireplace draws everyone together when the days get shorter. It’s the kind of property that rewards a hard-earned life — a forever home in a community you’ll want to plant roots in for years to come.
| COMMUNITY | Parkland |
| PROPERTY TYPE | Detached |
| BUILDING TYPE | House |
| STYLE | 4 Level Split |
| YEAR BUILT | 1974 |
| SQUARE FOOTAGE | 1,819 |
| BEDROOMS | 4 |
| BATHROOMS | 3.00 |
| BASEMENT | Full |
| AMENITIES | |
| APPLIANCES | Central Air Conditioner, Dishwasher, Dryer, Microwave, Stove(s), Washer |
| COOLING | Central Air |
| FIREPLACE | Wood Burning |
| FLOORING | Carpet, Ceramic Tile, Vinyl |
| HEATING | Forced Air, Natural Gas |
| LAUNDRY | Laundry Room |
| LOT FEATURES | Back Lane, Back Yard, Landscaped, Lawn, Rectangular Lot, Street Lighting |
| PARKING | Double Garage Detached, Oversized, RV Access/Parking |
| RESTRICTIONS | None Known |
| ROOF | Asphalt Shingle |
| TITLE | Fee Simple |
| BROKER | Real Broker |
| ROOMS | DIMENSIONS (m) | LEVEL |
|---|---|---|
| 3pc Bathroom | 3`8" x 8`9" | Basement |
| Game Room | 23`10" x 19`11" | Basement |
| Storage | 4`8" x 19`3" | Basement |
| Dining Room | 12`5" x 9`1" | Main |
| Foyer | 9`5" x 8`1" | Main |
| Kitchen With Eating Area | 12`4" x 12`6" | Main |
| Living Room | 14`5" x 21`11" | Main |
| Family Room | 15`6" x 14`11" | Main |
| Bedroom | 9`5" x 12`10" | Main |
| 2pc Bathroom | 11`7" x 6`0" | Main |
| 3pc Ensuite bath | 8`0" x 9`11" | Upper |
| Bedroom - Primary | 13`11" x 13`5" | Upper |
| Bedroom | 11`5" x 9`3" | Upper |
| Bedroom | 11`5" x 9`3" | Upper |

