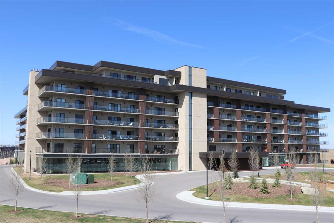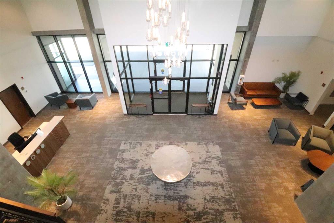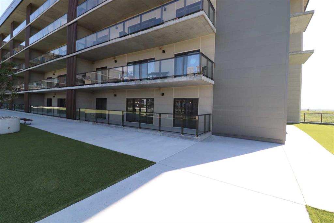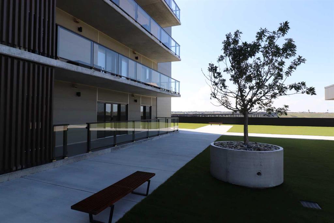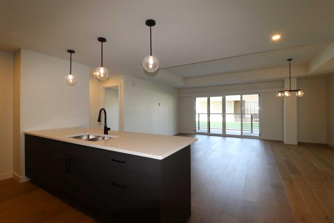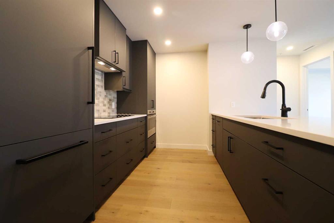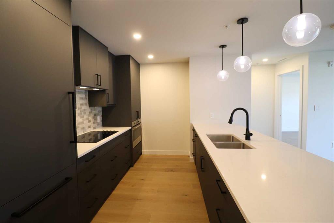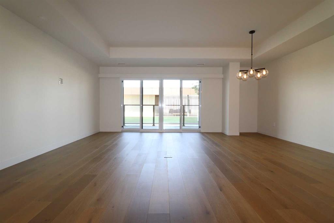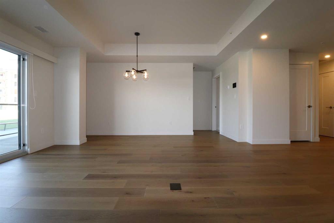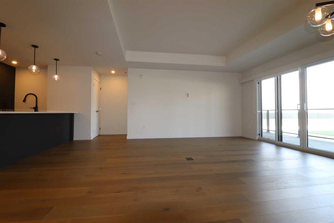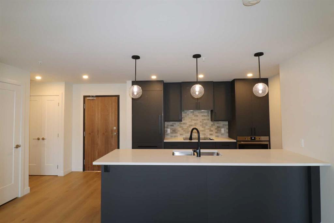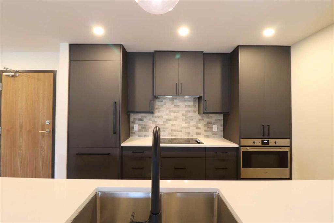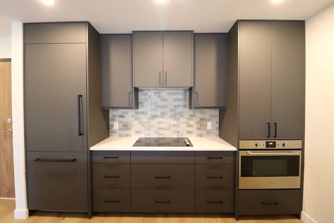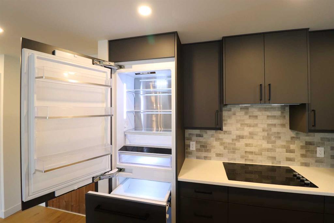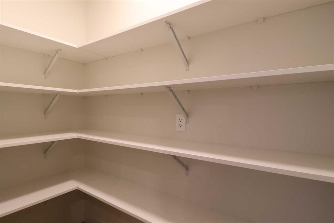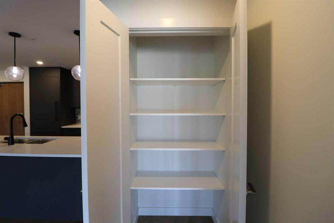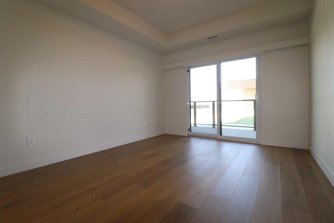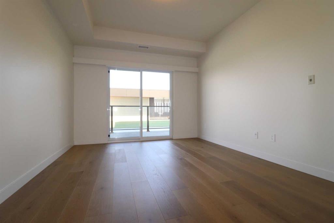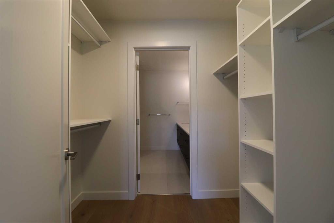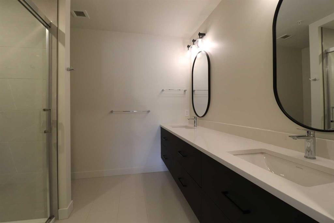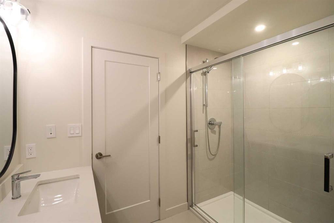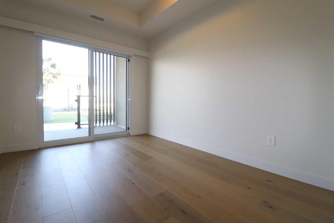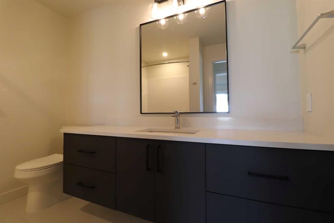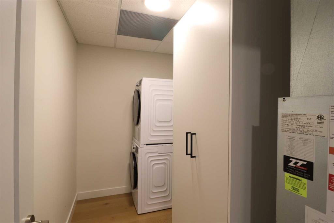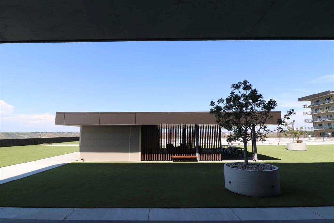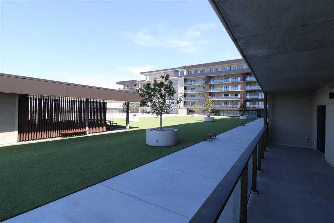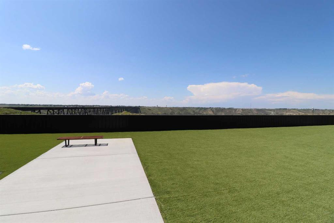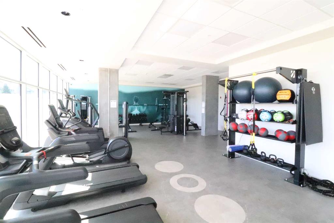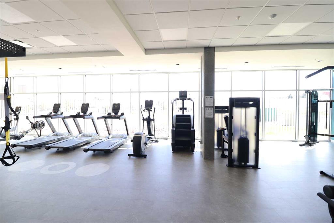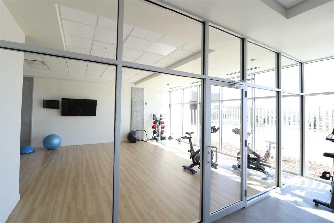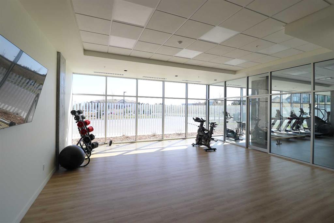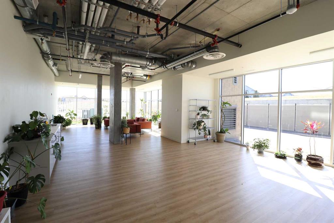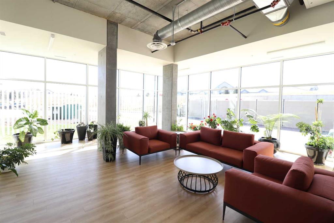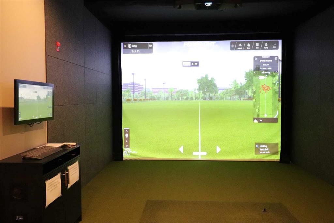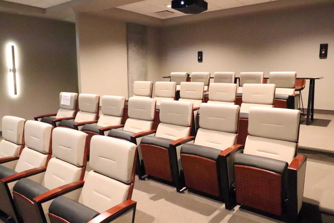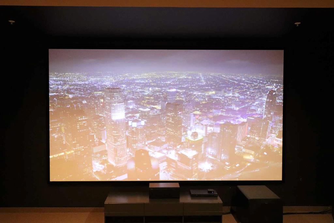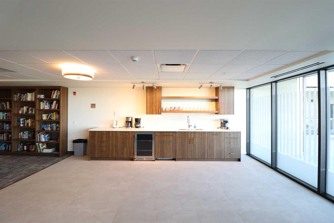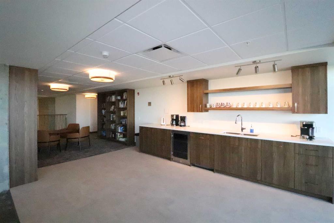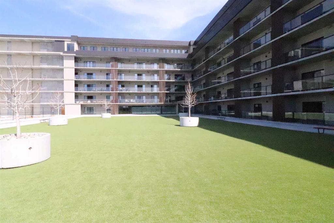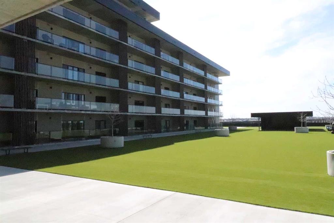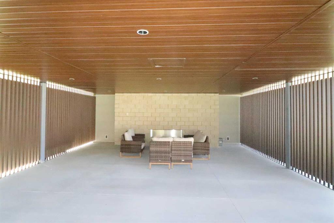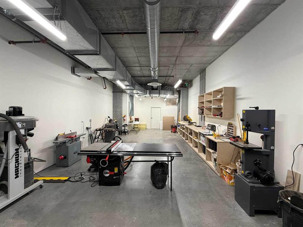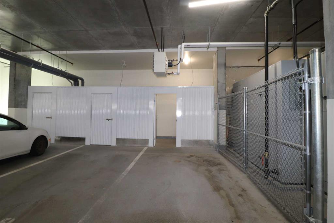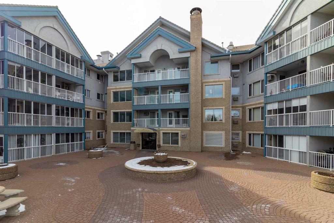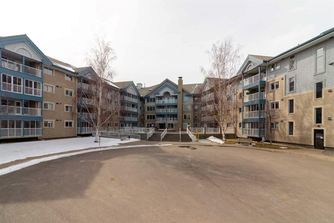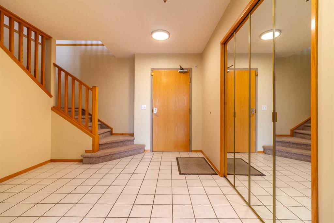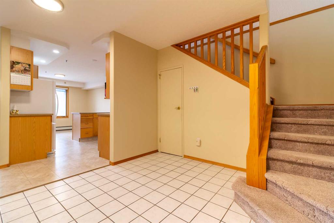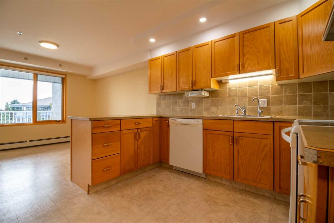135, 102 Scenic Drive N
Lethbridge T1H 5L9
MLS® Number: A2243829
$ 514,800
2
BEDROOMS
2 + 0
BATHROOMS
1,125
SQUARE FEET
2024
YEAR BUILT
The ever-popular Lautner floor plan offers a wide-open layout with 1125 sq ft of comfortable living space, 2 bedrooms, 2 bathrooms, main level laundry and plenty of in-suite storage. Ultra modern and appealing throughout, the design features and luxury finishes similar to the much higher priced units, are sure to impress. With function and convenience in mind, you will find this unit to be perfect for day to day living and for hosting family and friends. The Primary bedroom has a spacious walk-through closet and luxurious 4pc ensuite complete with 2 sinks and a California style walk-in shower. The 2nd bedroom on the opposite side of the suite sits adjacent to another 4pc bathroom. Three sliding doors lead to an expansive 40’ x 7’ covered deck giving you an additional 240 sq ft of outdoor living space, immediate courtyard access, exceptional valley views, and outdoor amenities. There are 6 appliances included as well as a convenient natural gas line for your BBQ. The lengthy list of current and future amenities within the building are 2nd to none in the city and offer a lifestyle that can be enjoyed at your leisure. Adding to the simple life concept, all utilities, property maintenance, professional management, and reserve fund contributions are provided within your condominium fees. Everything is set up for you to come and go as you please. Pets are allowed however, some restrictions apply. The heated underground parking garage as well as your own private storage unit are fantastic perks as well. Additional parking stalls are often available on a rental basis. Due to popular demand, move-in-ready inventory is low. Call a Real Estate Professional today to book your own viewing.
| COMMUNITY | Downtown |
| PROPERTY TYPE | Apartment |
| BUILDING TYPE | High Rise (5+ stories) |
| STYLE | Single Level Unit |
| YEAR BUILT | 2024 |
| SQUARE FOOTAGE | 1,125 |
| BEDROOMS | 2 |
| BATHROOMS | 2.00 |
| BASEMENT | |
| AMENITIES | |
| APPLIANCES | Built-In Oven, Built-In Refrigerator, Dishwasher, Electric Cooktop, Washer/Dryer Stacked |
| COOLING | Central Air |
| FIREPLACE | N/A |
| FLOORING | Laminate |
| HEATING | In Floor, Radiant |
| LAUNDRY | In Unit |
| LOT FEATURES | |
| PARKING | Parkade, Stall |
| RESTRICTIONS | Pet Restrictions or Board approval Required, Pets Allowed |
| ROOF | |
| TITLE | Fee Simple |
| BROKER | Royal Lepage South Country - Lethbridge |
| ROOMS | DIMENSIONS (m) | LEVEL |
|---|---|---|
| Living Room | 15`0" x 11`0" | Main |
| Kitchen | 12`0" x 11`0" | Main |
| Dining Room | 12`0" x 8`0" | Main |
| Bedroom - Primary | 13`4" x 10`11" | Main |
| Bedroom | 11`7" x 8`10" | Main |
| Laundry | 0`0" x 0`0" | Main |
| 4pc Ensuite bath | 0`0" x 0`0" | Main |
| 4pc Bathroom | 0`0" x 0`0" | Main |
| Pantry | Main |

