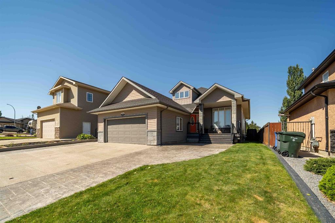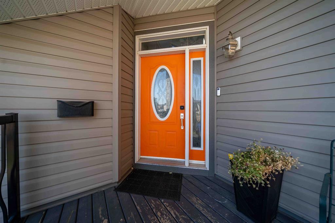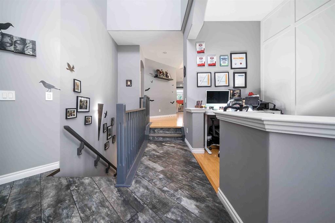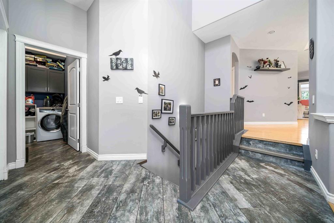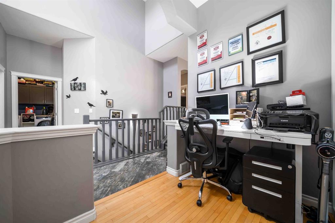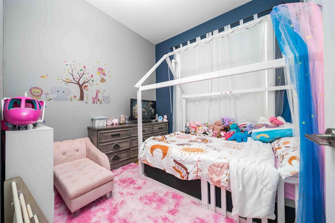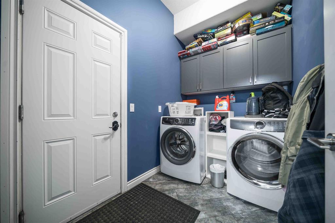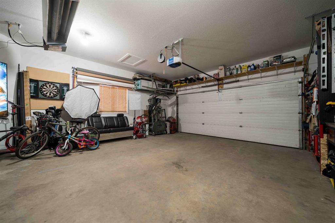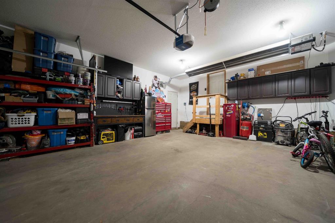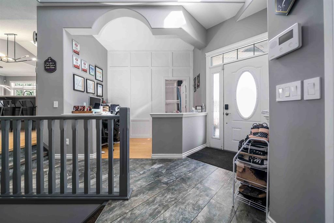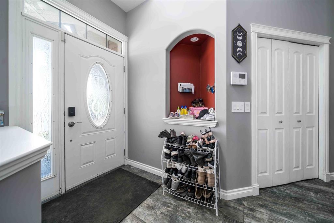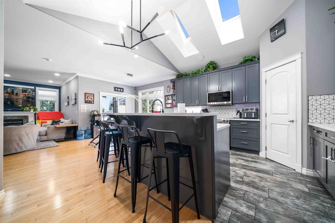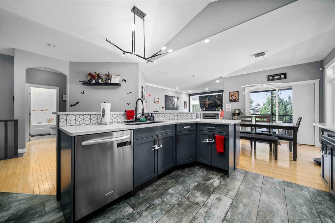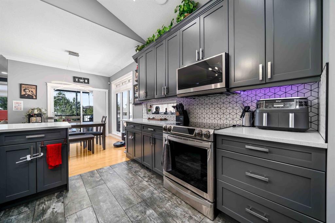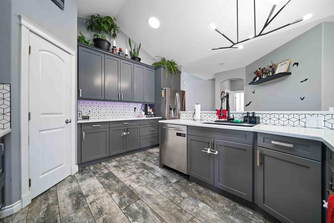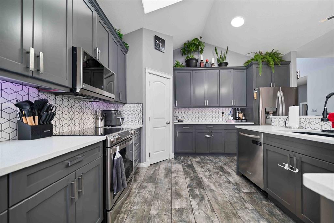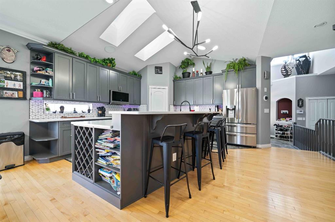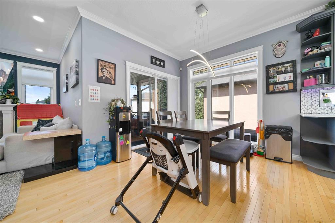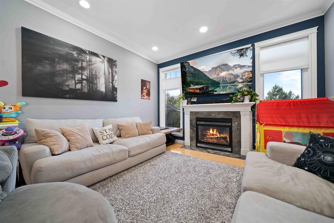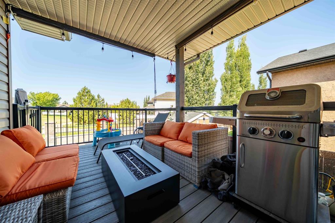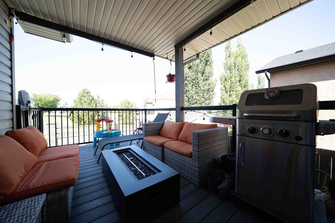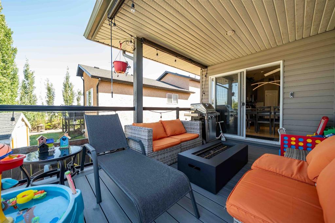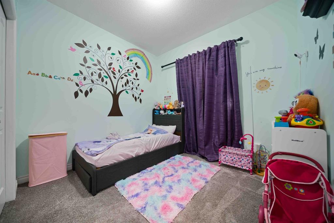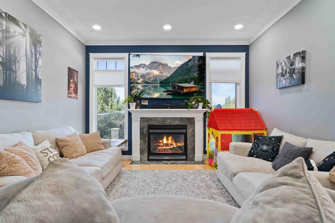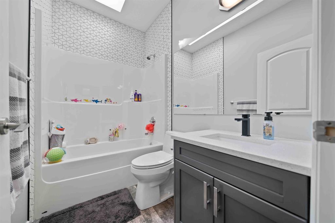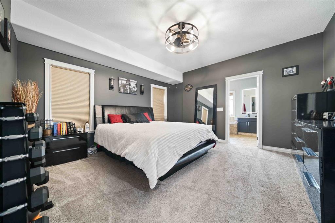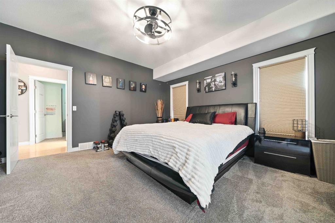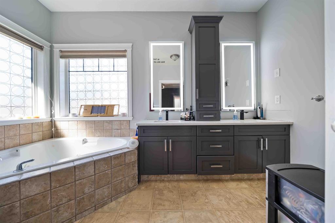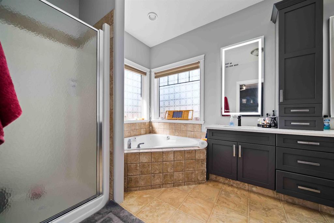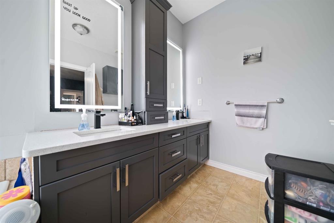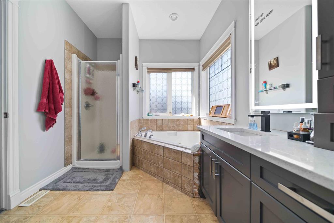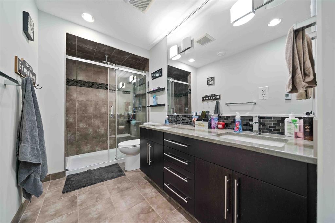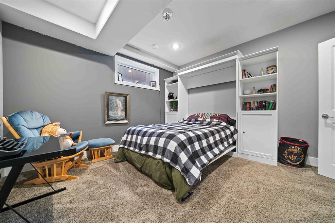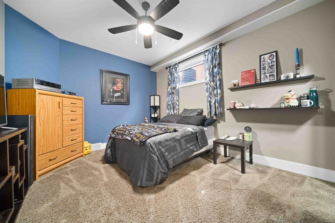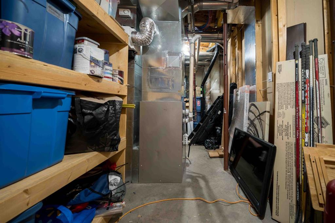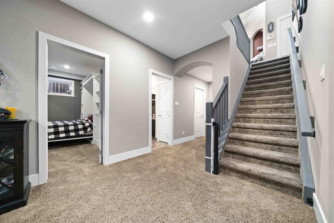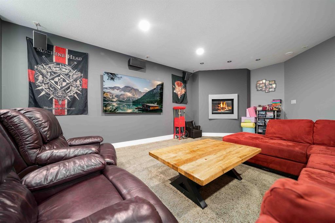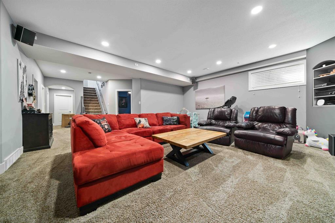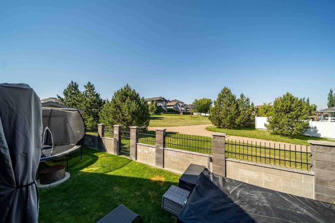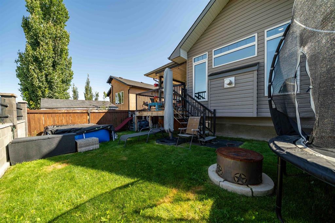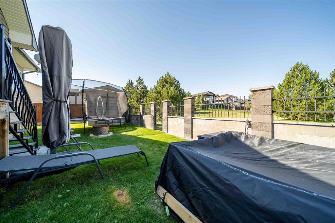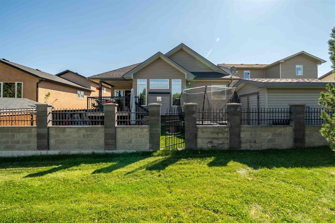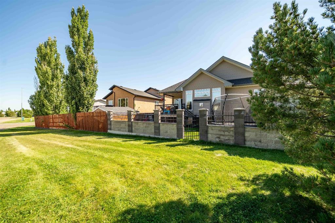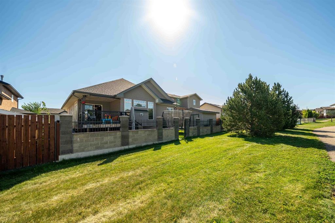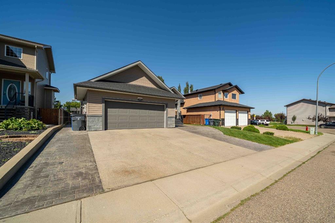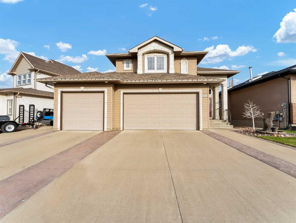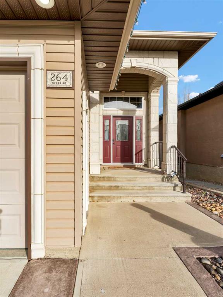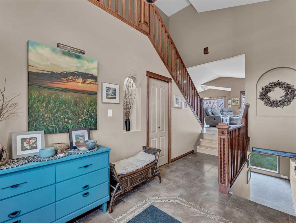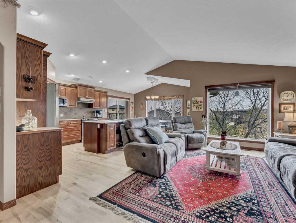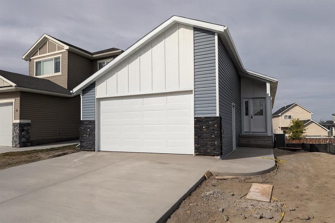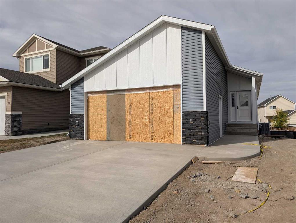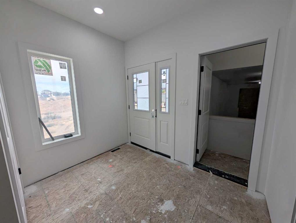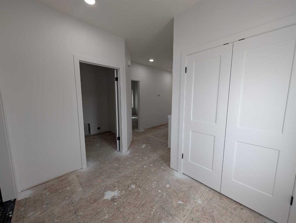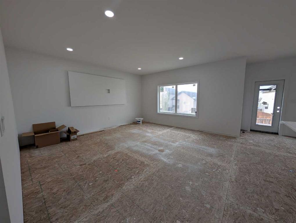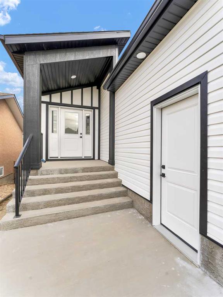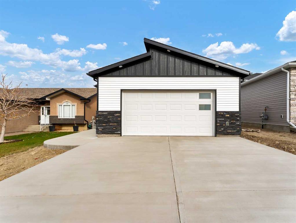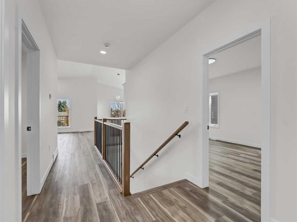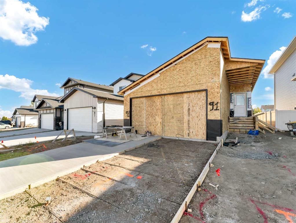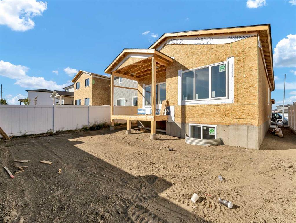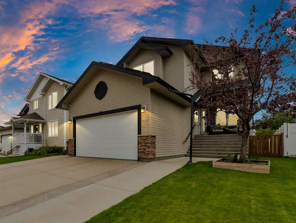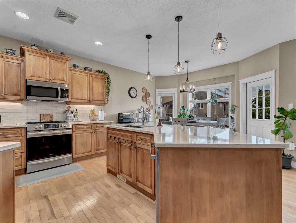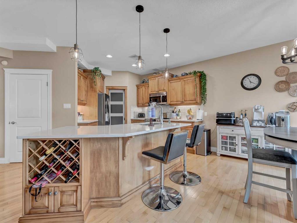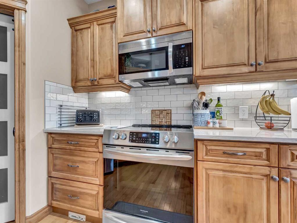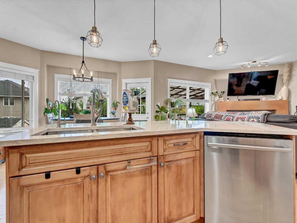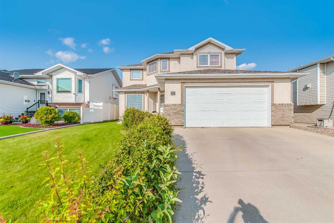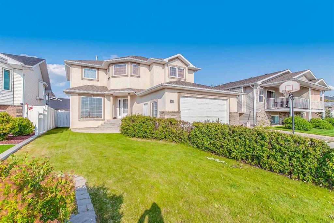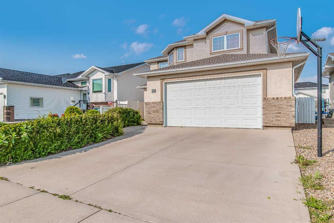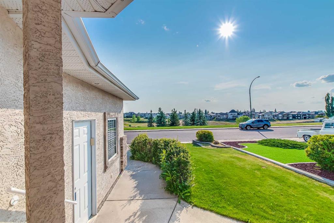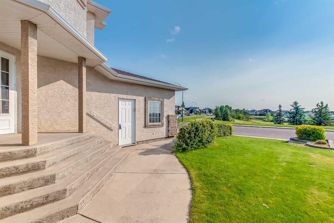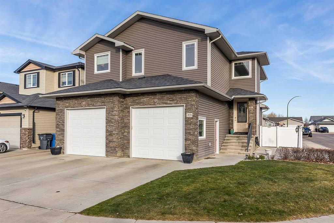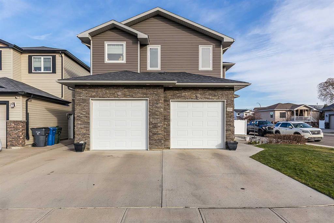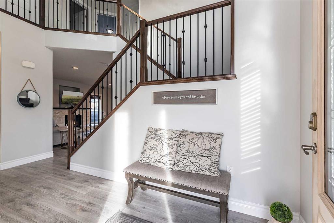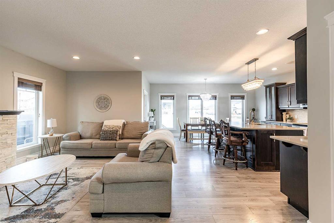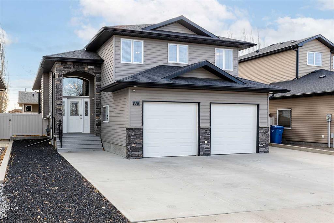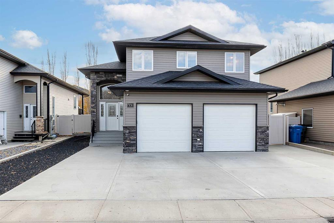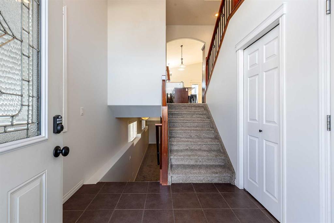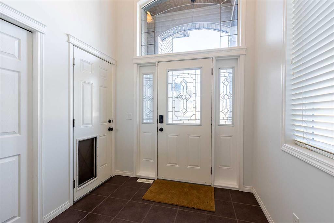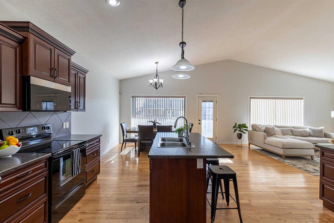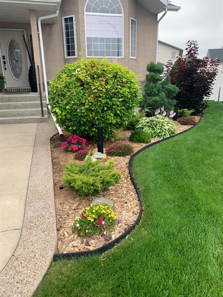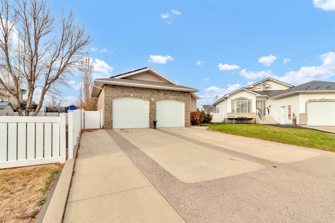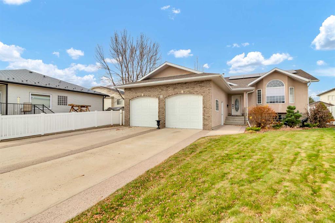133 Sunwood Crescent SW
Medicine Hat T1B4Y7
MLS® Number: A2257240
$ 599,900
4
BEDROOMS
3 + 0
BATHROOMS
1,609
SQUARE FEET
2005
YEAR BUILT
This impressive 4-bedroom bungalow with a dedicated office space, offers over 3,000 sq. ft. of beautifully finished living space! Floor-to-ceiling windows in the main floor family and dining areas, combined with skylights in the kitchen and main bath, create a home that is bright, airy, and inviting. Perfectly located backing onto a tranquil green space and just a short walk to a playground and water park, this home offers both privacy and convenience. The spacious foyer with vaulted ceilings welcomes you inside, leading to a chef-inspired kitchen featuring a large island, walk-in pantry, abundant cabinetry with unique details, updated tile flooring, and a full stainless steel appliance package (all within 3 years old). A gas hook-up is also available if a gas range is preferred. The luxurious primary suite is a true retreat, complete with a spa-like 5-piece ensuite featuring double vanities, a jetted corner tub, and a separate shower. The main floor also includes a cozy living room with a gas fireplace, a second bedroom, a 4-piece bath, and a well-appointed laundry room with a newer washer and dryer (3 years old). Step through the sliding patio doors to a backyard designed for relaxation and entertaining, featuring a composite deck with BBQ gas hook-up, a fully landscaped and fenced yard, underground sprinklers, and direct access to walking paths and green space. The lower level boasts 9-ft ceilings and an incredible layout with two oversized bedrooms, each with exceptional walk-in closets, a stylish 4-piece bathroom with heated tile floors and a walk-in shower, and a spacious theatre/games room with a second gas fireplace. To complete the basement is a great sized room with no windows that can be used as a den, or a big storage room. Built with quality in mind, this home includes silent floor joists, soundproofed doors, and extra insulation for enhanced comfort and peace of mind. A heated double attached garage adds convenience, while recent updates provide even more value, including a hot water tank (4 years), furnace coil (2 years), added attic insulation (2 years), LED lighting, freshly refinished cabinets & railings and composite rear decking. If you’ve been searching for a move-in ready home with space, style, and an unbeatable location, this is the one!
| COMMUNITY | SW Southridge |
| PROPERTY TYPE | Detached |
| BUILDING TYPE | House |
| STYLE | Bungalow |
| YEAR BUILT | 2005 |
| SQUARE FOOTAGE | 1,609 |
| BEDROOMS | 4 |
| BATHROOMS | 3.00 |
| BASEMENT | Finished, Full |
| AMENITIES | |
| APPLIANCES | See Remarks |
| COOLING | Central Air |
| FIREPLACE | Basement, Gas, Living Room |
| FLOORING | Carpet, Hardwood, Tile |
| HEATING | Forced Air |
| LAUNDRY | Main Level |
| LOT FEATURES | Backs on to Park/Green Space, Greenbelt, Landscaped, No Neighbours Behind, Underground Sprinklers |
| PARKING | Double Garage Attached |
| RESTRICTIONS | None Known |
| ROOF | Asphalt Shingle |
| TITLE | Fee Simple |
| BROKER | EXP REALTY |
| ROOMS | DIMENSIONS (m) | LEVEL |
|---|---|---|
| 4pc Bathroom | 13`7" x 5`9" | Basement |
| Bedroom | 11`1" x 14`1" | Basement |
| Bedroom | 13`7" x 12`10" | Basement |
| Family Room | 24`8" x 30`4" | Basement |
| Storage | 13`7" x 9`8" | Basement |
| Furnace/Utility Room | 23`4" x 10`10" | Basement |
| 4pc Bathroom | 7`10" x 4`11" | Main |
| 5pc Ensuite bath | 12`2" x 8`3" | Main |
| Den | 9`2" x 10`0" | Main |
| Bedroom | 11`4" x 9`8" | Main |
| Dining Room | 9`5" x 9`8" | Main |
| Kitchen | 16`7" x 14`5" | Main |
| Laundry | 8`5" x 6`0" | Main |
| Living Room | 12`7" x 20`4" | Main |
| Office | 5`11" x 10`0" | Main |
| Bedroom - Primary | 15`3" x 14`10" | Main |

