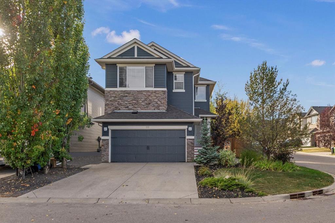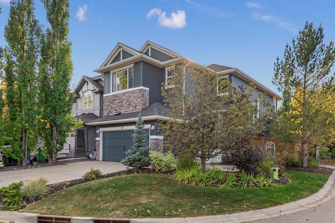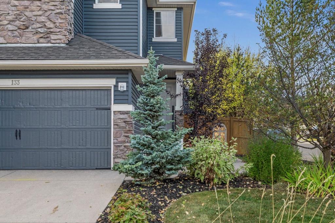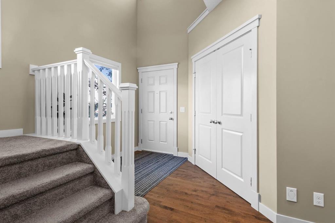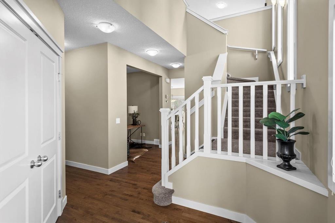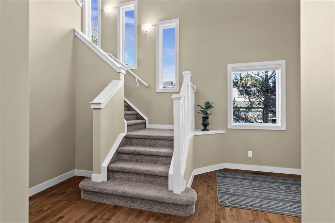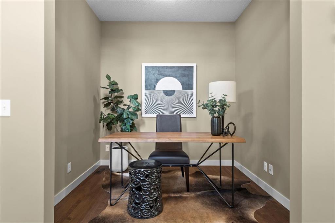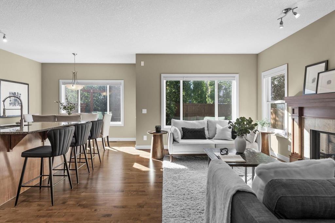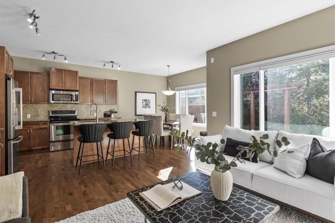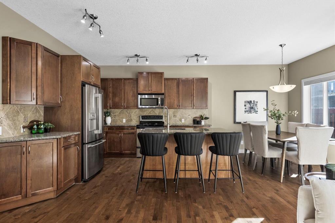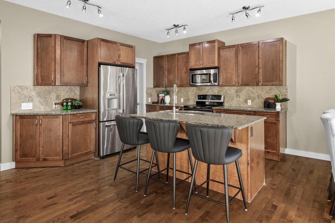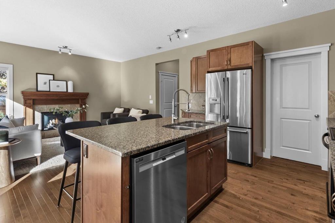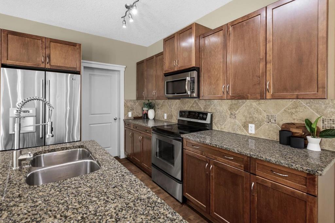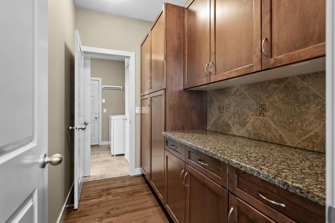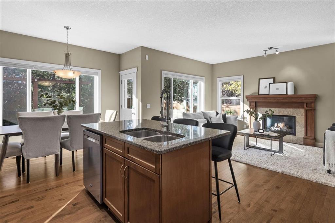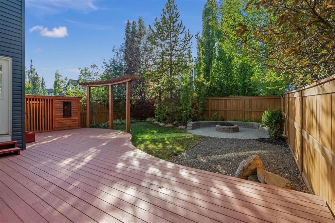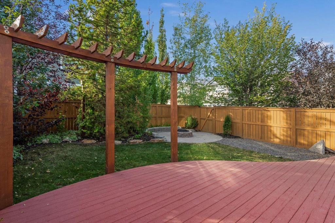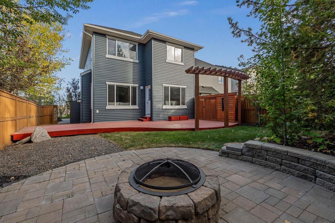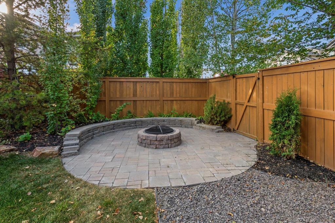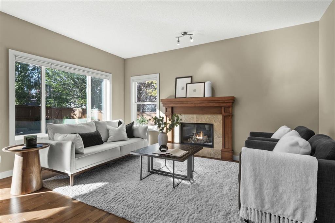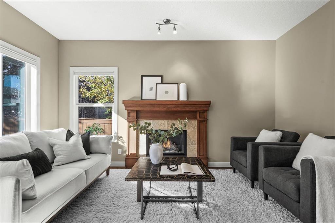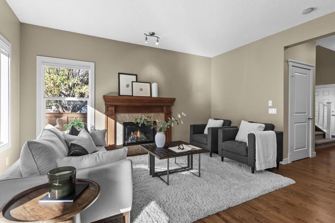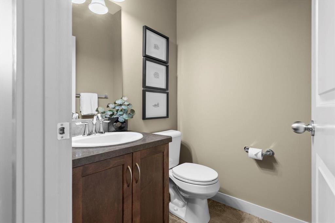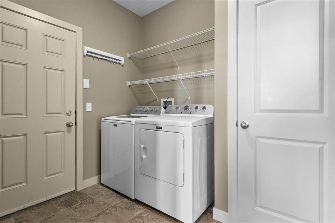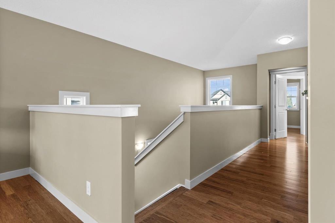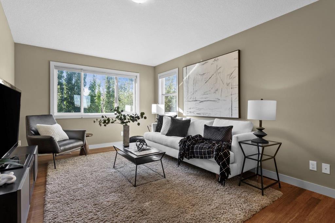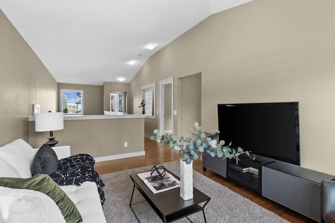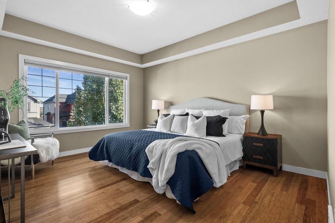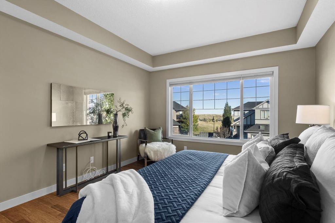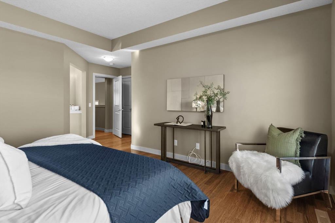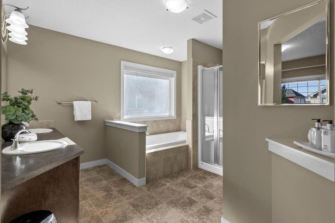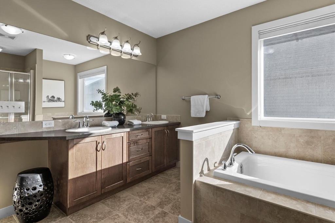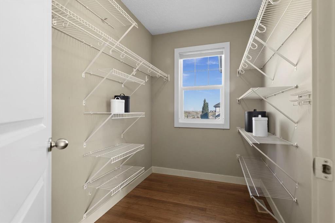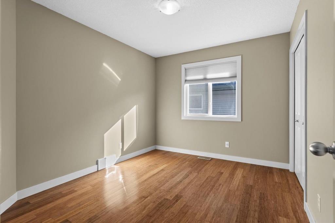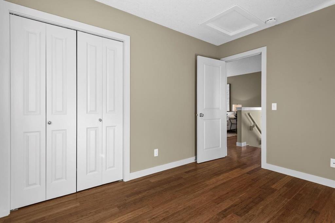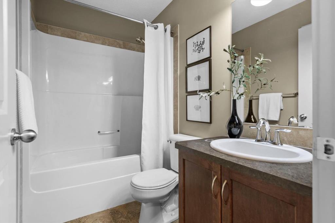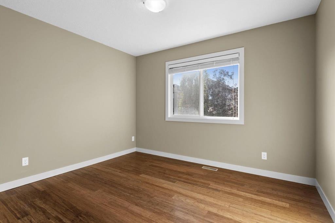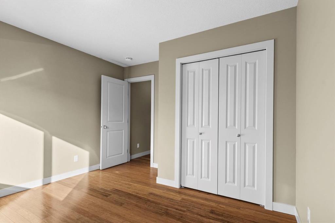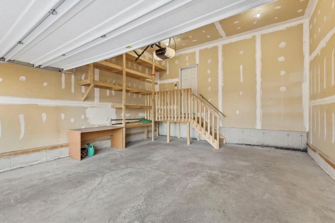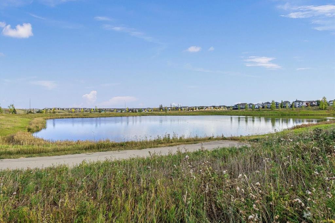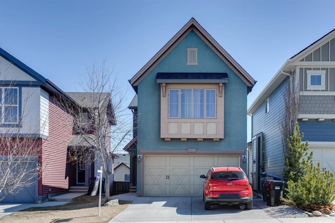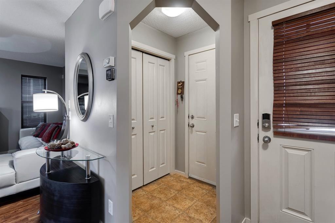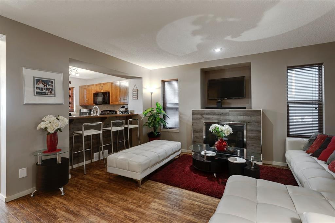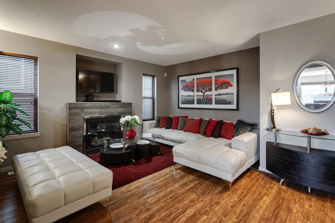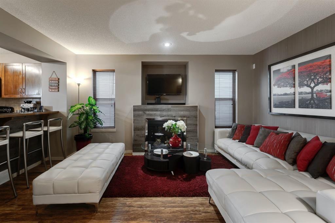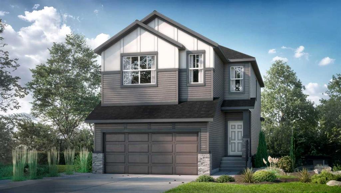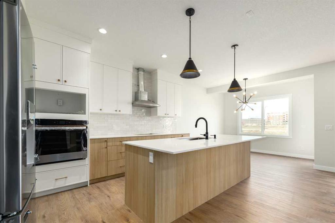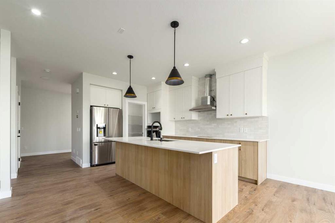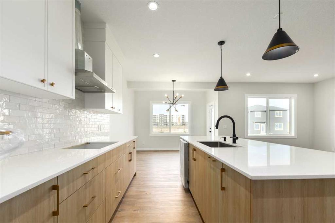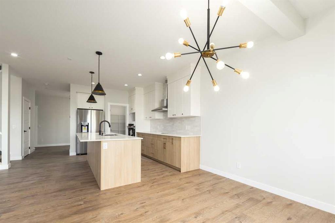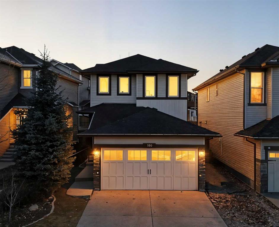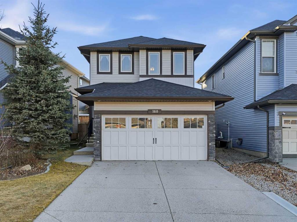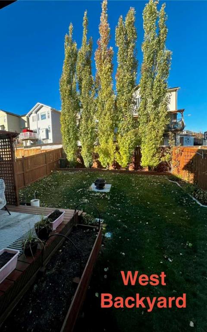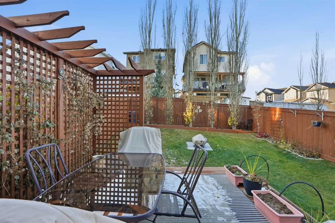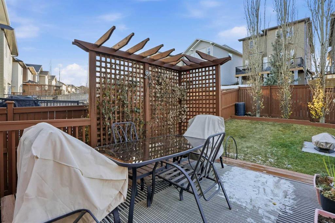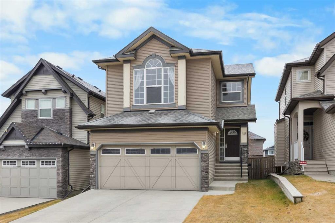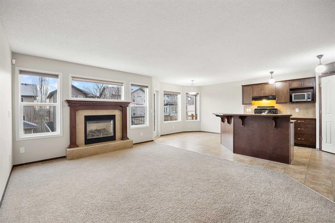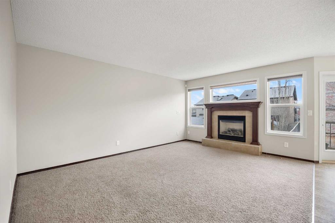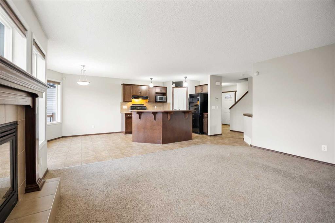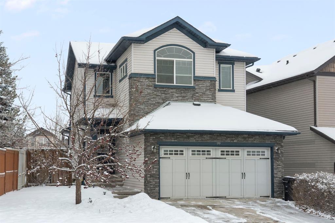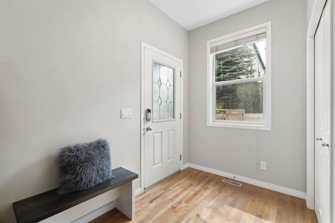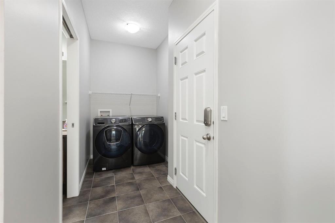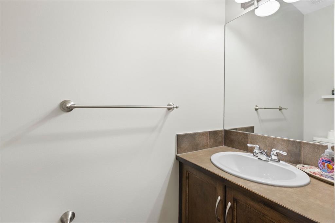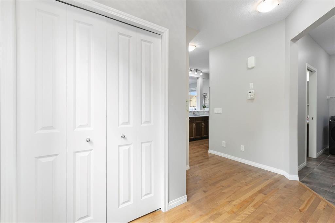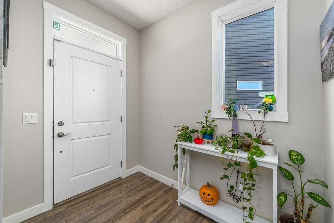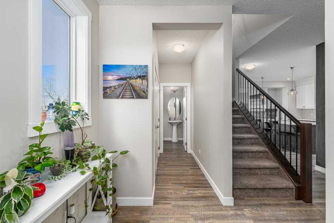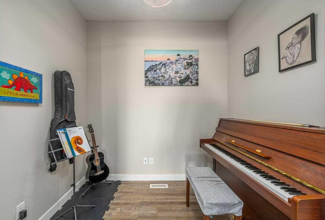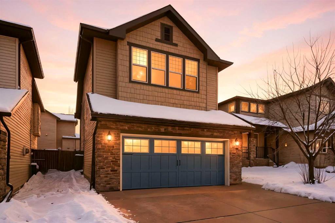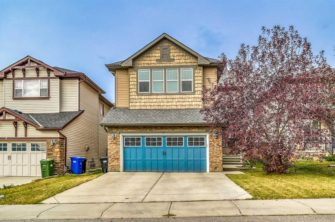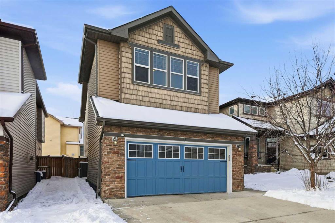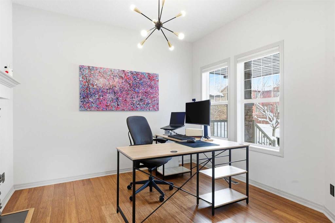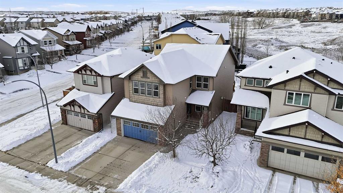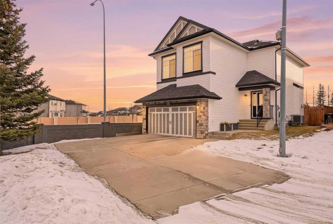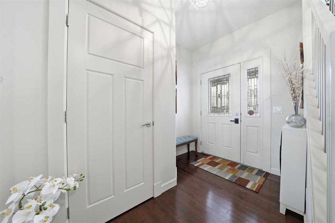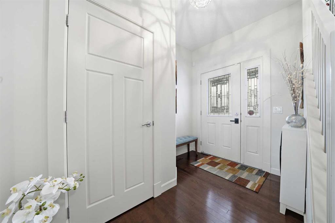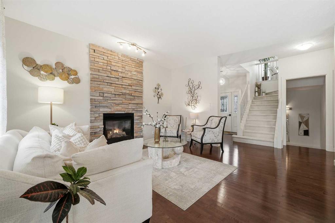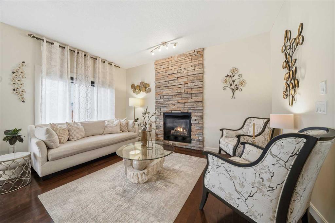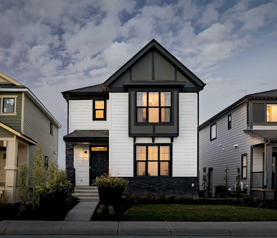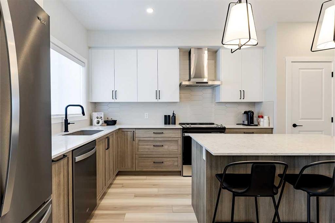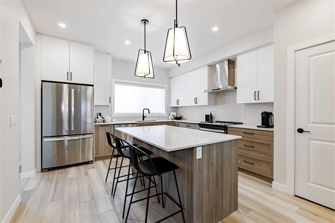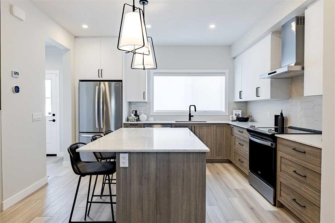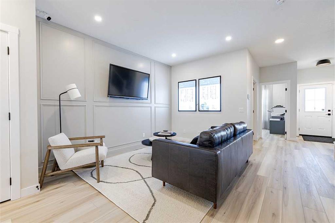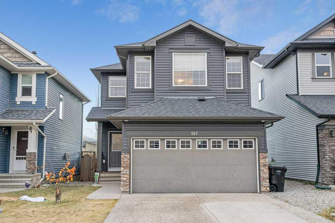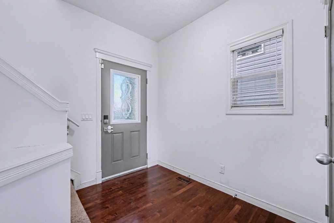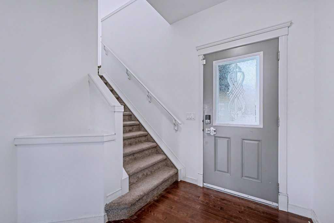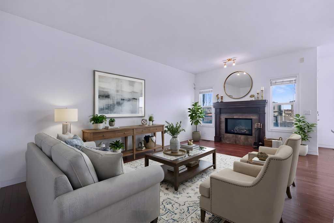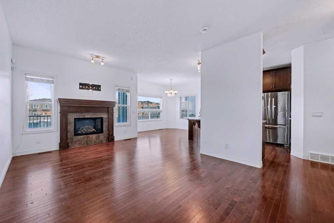133 Sage Valley Close NW
Calgary T3R 0E3
MLS® Number: A2282531
$ 739,900
3
BEDROOMS
2 + 1
BATHROOMS
2,049
SQUARE FEET
2009
YEAR BUILT
Are you looking for a well maintained and bright air-conditioned home with new siding and shingles? What about steps from paths around a pond for walks with the littles and dog? Set among mature trees on a corner lot, welcome home to Sage Hill. Walking into the foyer, note the 2-storey airy feel complete with large coat closet and access to the garage, laundry and powder room. The main floor offers a private layout separated from the entrance by the den/office. The chef’s kitchen features bountiful storage, granite counters with an eat up island, stainless steel appliances and walkthrough butler’s pantry connecting you to the attached double garage. The main floor has gleaming newer hardwood floors that stretch from the kitchen into the living room and the dining room. Picture windows frame the rear of the home and set the stage for entertaining. The gas fireplace with statement wood mantle centers the living room and family dinners will be held in the dining room overlooking the west facing yard. Here you will also find access out to the landscaped yard with refinished deck and pergola, fenced dog run with custom doghouse and mature trees (including an apple tree). Spend summer evenings around the firepit on the interlocking paver patio, with side gate that leads right to your mailbox. Back inside head up to the family level and note several bright facing windows that allow sunlight to cascade into the home. At the top of the stairs, vaulted ceilings add to the already airy feeling. To your right, the expansive bonus room overlooks the backyard and is a haven for all the kid’s toys keeping them from being underfoot. To the left, the massive owners retreat complete with tray ceiling, and a generous walk-in closet will be the perfect place to rest. Adding to this already impressive space is a 5-piece ensuite complete with dual vanities, a large soaker tub, stand up shower and water closet – plus there is a linen closet outside the walk-in closet. Conveniently, two secondary bedrooms and a 4-piece bathroom share the southwest corner of this level. The unfinished basement offers the opportunity to further develop space for all your family’s needs and plays host to extra storage and would house all your gym/sports equipment. The irrigated landscaping outside allows for a parklike setting, and the front of the house also has another interlocking paver patio with access to the yard through the gate and past the large shed. All the components of a fabulous family home are found here, just steps from the nature reserve and paths. Be minutes from groceries, shopping and dining in either Sage Hill Crossing or Beacon Hill Shopping Centre. There is quick access to the airport and breeze out to the mountains via Stoney Trail. Contact your trusted agent for a private showing before She Gon’!
| COMMUNITY | Sage Hill |
| PROPERTY TYPE | Detached |
| BUILDING TYPE | House |
| STYLE | 2 Storey |
| YEAR BUILT | 2009 |
| SQUARE FOOTAGE | 2,049 |
| BEDROOMS | 3 |
| BATHROOMS | 3.00 |
| BASEMENT | Full |
| AMENITIES | |
| APPLIANCES | Central Air Conditioner, Dishwasher, Dryer, Electric Range, Garage Control(s), Microwave Hood Fan, Washer, Window Coverings |
| COOLING | Central Air |
| FIREPLACE | Gas, Living Room, Mantle |
| FLOORING | Carpet, Ceramic Tile, Hardwood, Laminate |
| HEATING | Forced Air |
| LAUNDRY | Main Level |
| LOT FEATURES | City Lot, Corner Lot, Cul-De-Sac, Private, Underground Sprinklers |
| PARKING | Double Garage Attached, Driveway, Enclosed, Front Drive, Garage Door Opener, Garage Faces Front, Insulated |
| RESTRICTIONS | Architectural Guidelines, Encroachment |
| ROOF | Asphalt Shingle |
| TITLE | Fee Simple |
| BROKER | Century 21 Bamber Realty LTD. |
| ROOMS | DIMENSIONS (m) | LEVEL |
|---|---|---|
| 2pc Bathroom | 0`0" x 0`0" | Main |
| Pantry | 5`1" x 8`10" | Main |
| Kitchen | 11`7" x 10`11" | Main |
| Living Room | 11`5" x 15`4" | Main |
| Laundry | 6`9" x 8`9" | Main |
| Den | 8`5" x 6`8" | Main |
| Dining Room | 11`7" x 8`5" | Main |
| Bonus Room | 11`2" x 15`10" | Upper |
| 5pc Ensuite bath | 11`6" x 11`11" | Upper |
| Walk-In Closet | 5`8" x 9`8" | Upper |
| Bedroom | 11`5" x 11`11" | Upper |
| 4pc Bathroom | 0`0" x 0`0" | Upper |
| Bedroom - Primary | 15`10" x 18`7" | Upper |
| Bedroom | 11`6" x 9`7" | Upper |

