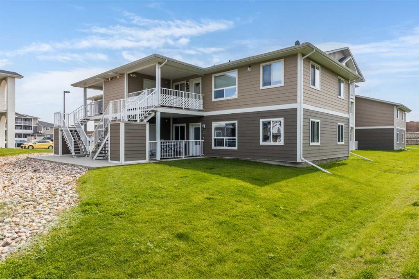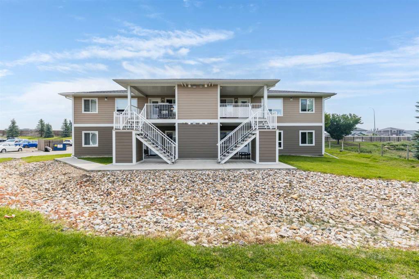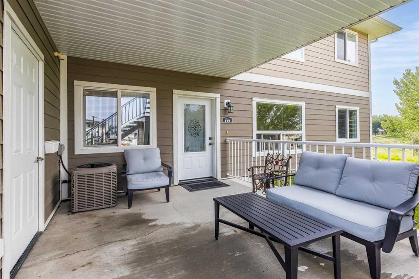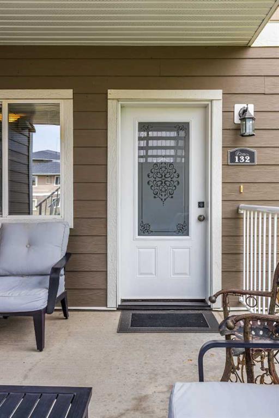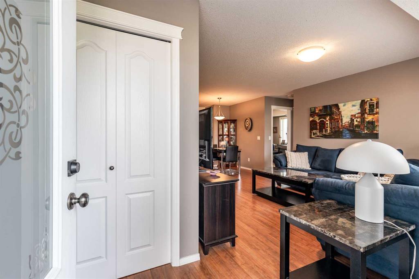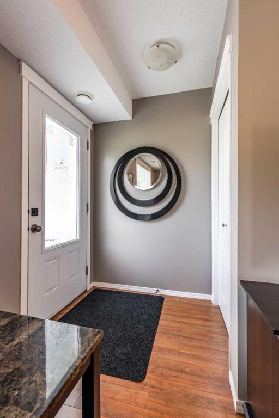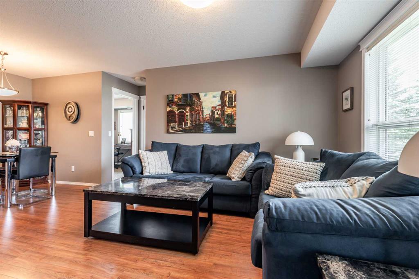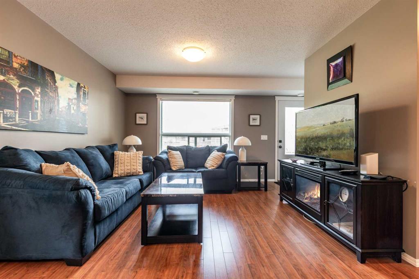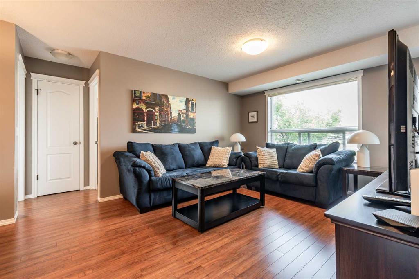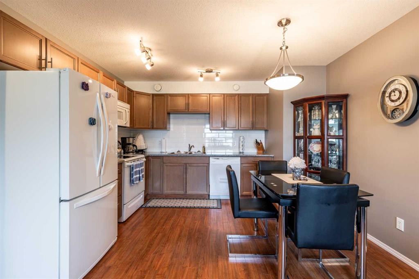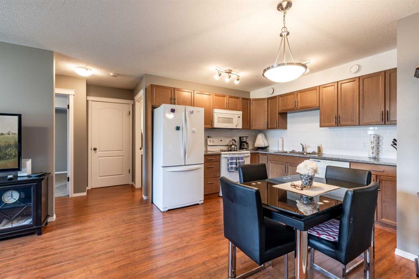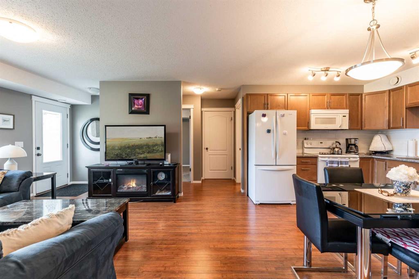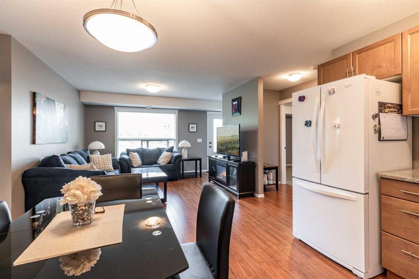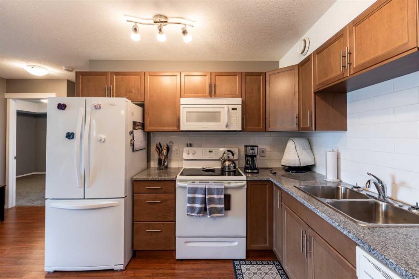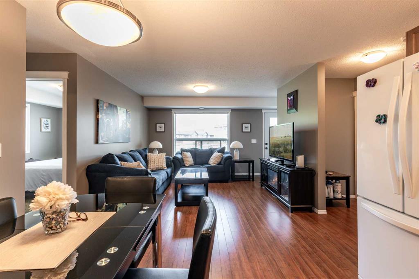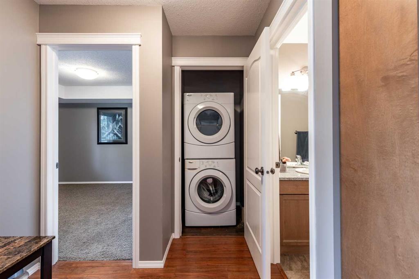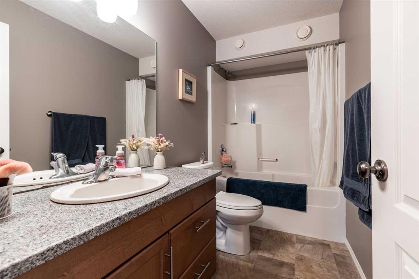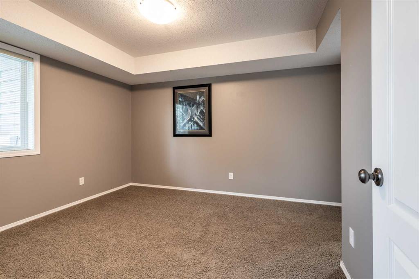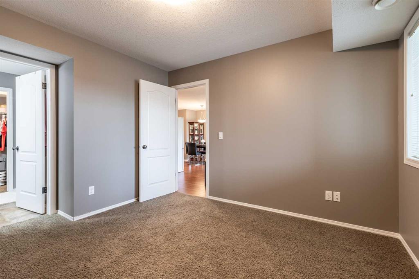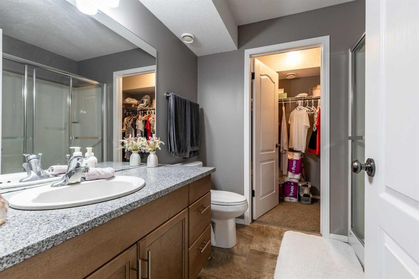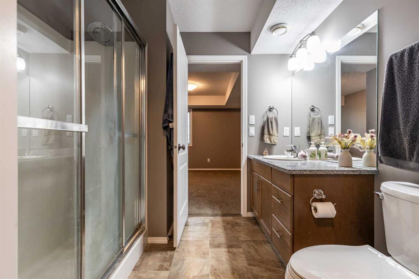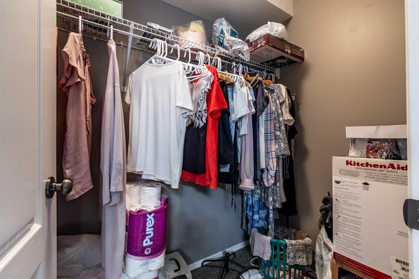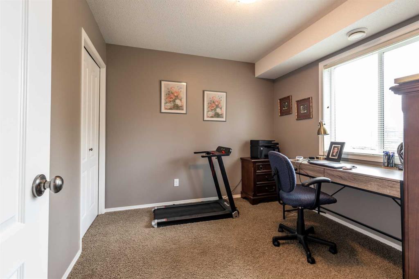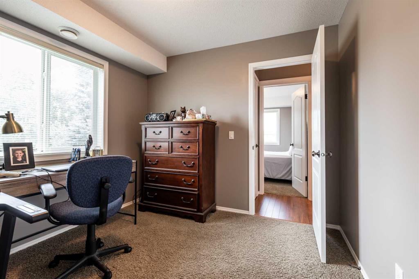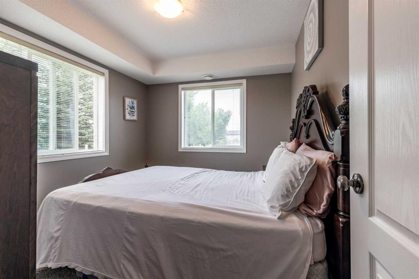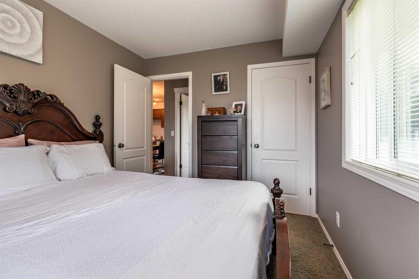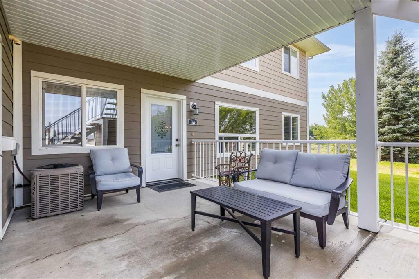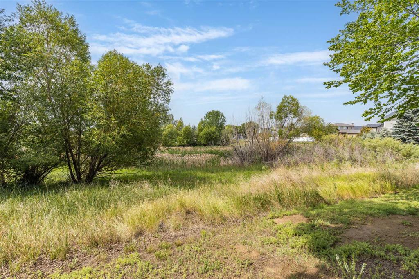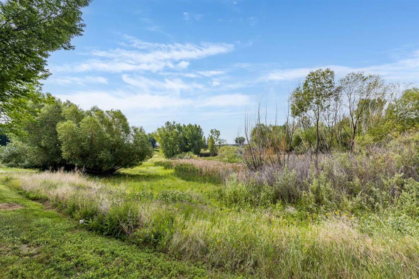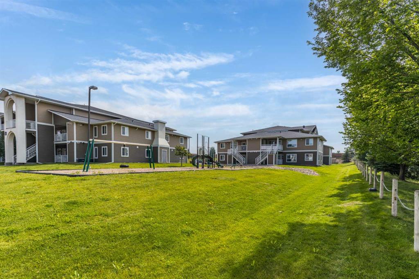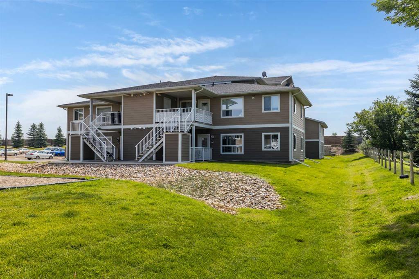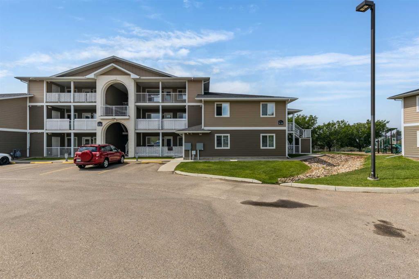132 Southlands Pointe SE
Medicine Hat T1B 0M5
MLS® Number: A2240552
$ 229,900
3
BEDROOMS
2 + 0
BATHROOMS
962
SQUARE FEET
2009
YEAR BUILT
Offered for the very FIRST TIME on the market, this 3-bedroom, 2-bathroom main-floor condo is a rare find in one of the most private and desirable locations within Southlands Pointe. Tucked away facing the pond and playground, this unit offers a calm, scenic backdrop and a sense of space that feels more like a retreat than a typical condo. As you enter, you’ll appreciate the covered front patio by the entrance–a welcoming spot to relax and enjoy peaceful views before stepping inside. The interior is filled with natural light streaming through large windows, featuring an open and thoughtfully designed layout that feels warm and inviting. The bright living area flows seamlessly into a well-appointed kitchen, and dining area, the space is perfect for both everyday living and entertaining. Some Key highlights of the kitchen are the gorgeous granite counters, white subway tile backsplash and a new dishwasher, The primary bedroom is a cozy haven with a walk-in closet and its own 3-piece ensuite with upgraded toilet and walk-in shower, while two additional bedrooms offer flexibility for guests, kids, or a home office. Being on the main level, you’ll enjoy the convenience of no-stairs access–ideal for all ages and lifestyles. Additional perks include TWO PARKING STALLS (One Titled with plug in), and a separate storage unit for added convenience. The building is pet-friendly (with restrictions) and has no age restrictions, making it suitable for a wide range of buyers. Situated in the heart of Southlands, you’re just steps from everything–shopping, restaurants, coffee shops, schools, walking trails, and more. It’s a location that perfectly balances tranquility with accessibility. Whether you’re a first-time home buyer or downsizer ready to find your perfect place or an investor seeking a high-demand property, this condo offers an exceptional blend of comfort, lifestyle, and value. Don’t miss this opportunity–contact your real estate agent today to schedule a private showing!
| COMMUNITY | Southland |
| PROPERTY TYPE | Row/Townhouse |
| BUILDING TYPE | Five Plus |
| STYLE | Bungalow |
| YEAR BUILT | 2009 |
| SQUARE FOOTAGE | 962 |
| BEDROOMS | 3 |
| BATHROOMS | 2.00 |
| BASEMENT | None |
| AMENITIES | |
| APPLIANCES | Dishwasher, Dryer, Refrigerator, Stove(s), Washer, Window Coverings |
| COOLING | Central Air |
| FIREPLACE | N/A |
| FLOORING | Carpet, Vinyl, Vinyl Plank |
| HEATING | Forced Air |
| LAUNDRY | In Unit, Laundry Room |
| LOT FEATURES | Creek/River/Stream/Pond, Few Trees, Street Lighting |
| PARKING | Assigned, Stall |
| RESTRICTIONS | Pet Restrictions or Board approval Required, Pets Allowed |
| ROOF | Asphalt Shingle |
| TITLE | Fee Simple |
| BROKER | 2 PERCENT REALTY |
| ROOMS | DIMENSIONS (m) | LEVEL |
|---|---|---|
| Living Room | 21`3" x 14`11" | Main |
| Eat in Kitchen | 12`0" x 10`0" | Main |
| Bedroom | 9`5" x 10`2" | Main |
| Bedroom | 8`10" x 10`9" | Main |
| 4pc Bathroom | 4`1" x 9`7" | Main |
| Bedroom - Primary | 10`9" x 13`10" | Main |
| 3pc Ensuite bath | 8`4" x 6`11" | Main |
| Walk-In Closet | 8`4" x 4`4" | Main |
| Covered Porch | 10`11" x 18`9" | Main |
| Furnace/Utility Room | 4`4" x 11`1" | Main |

