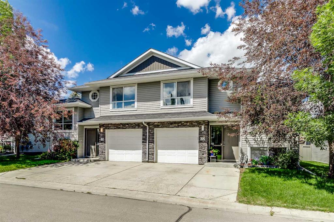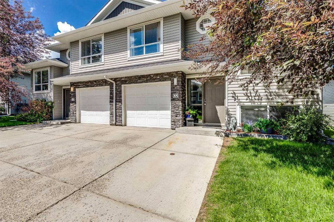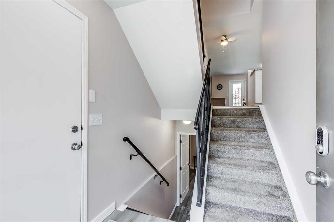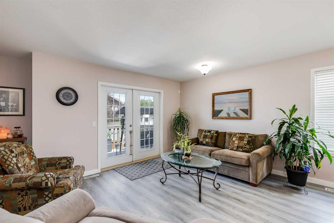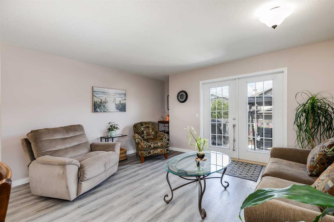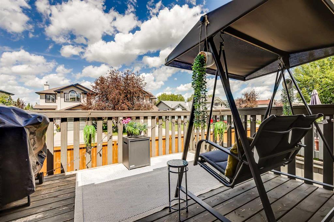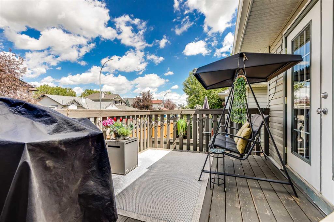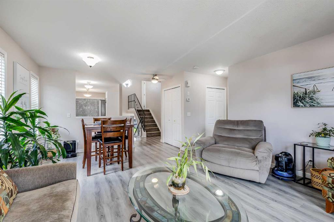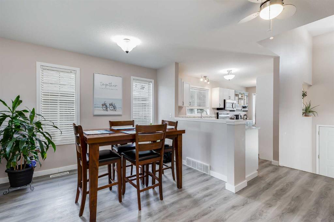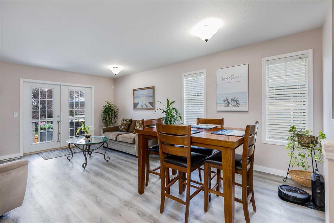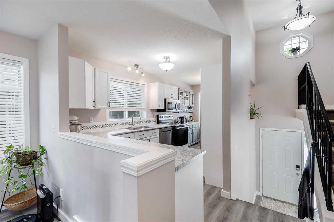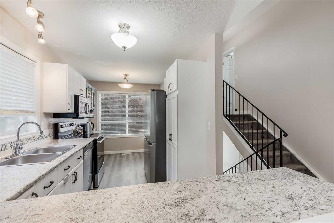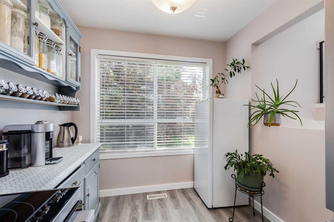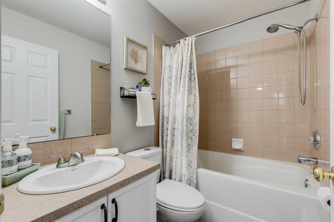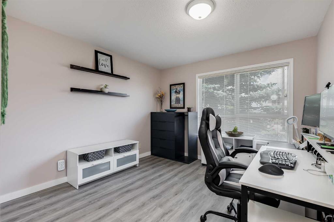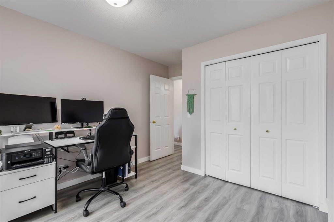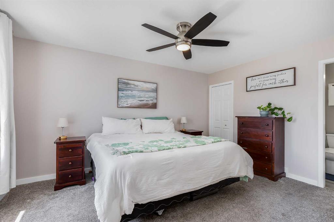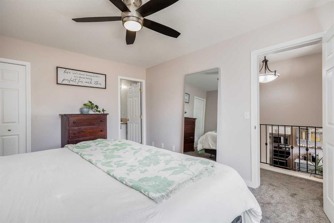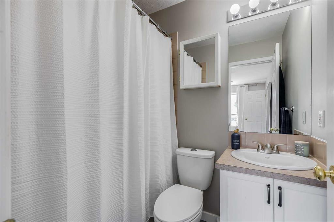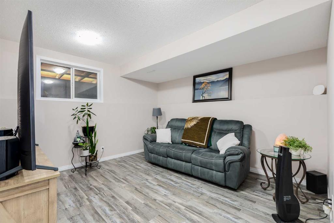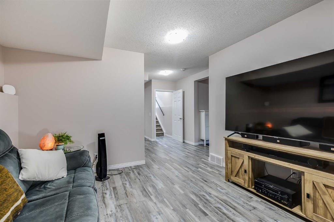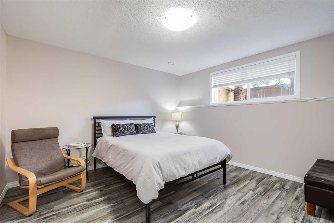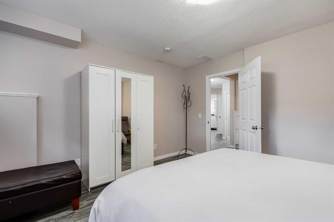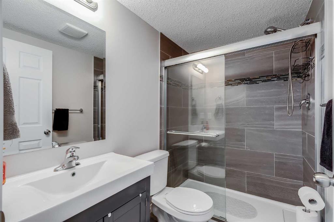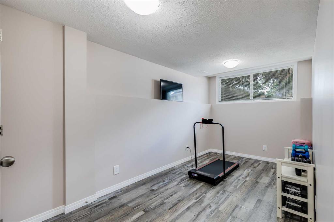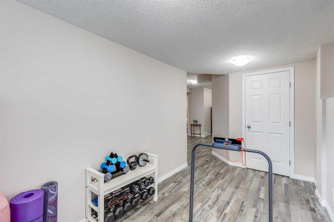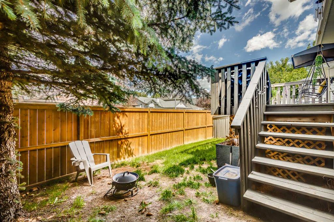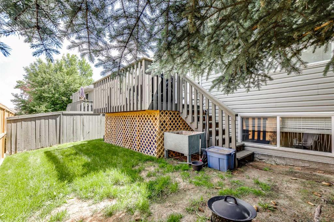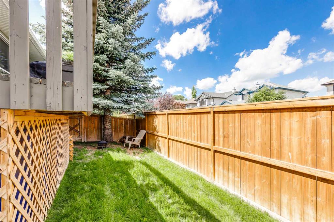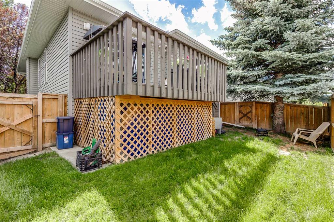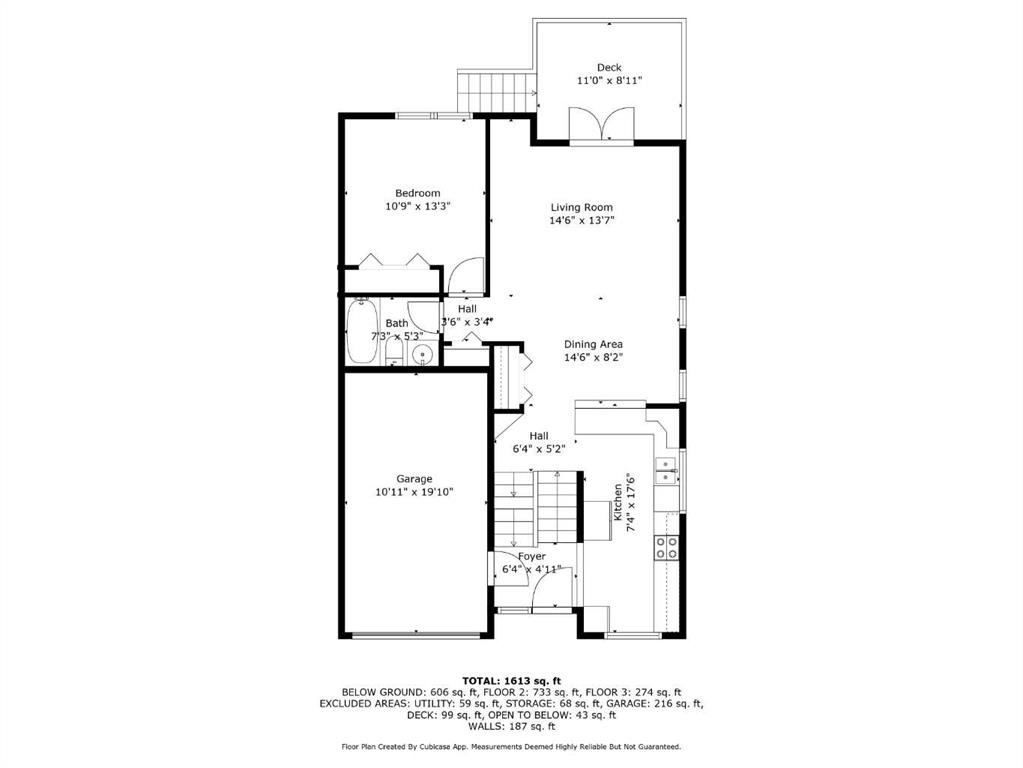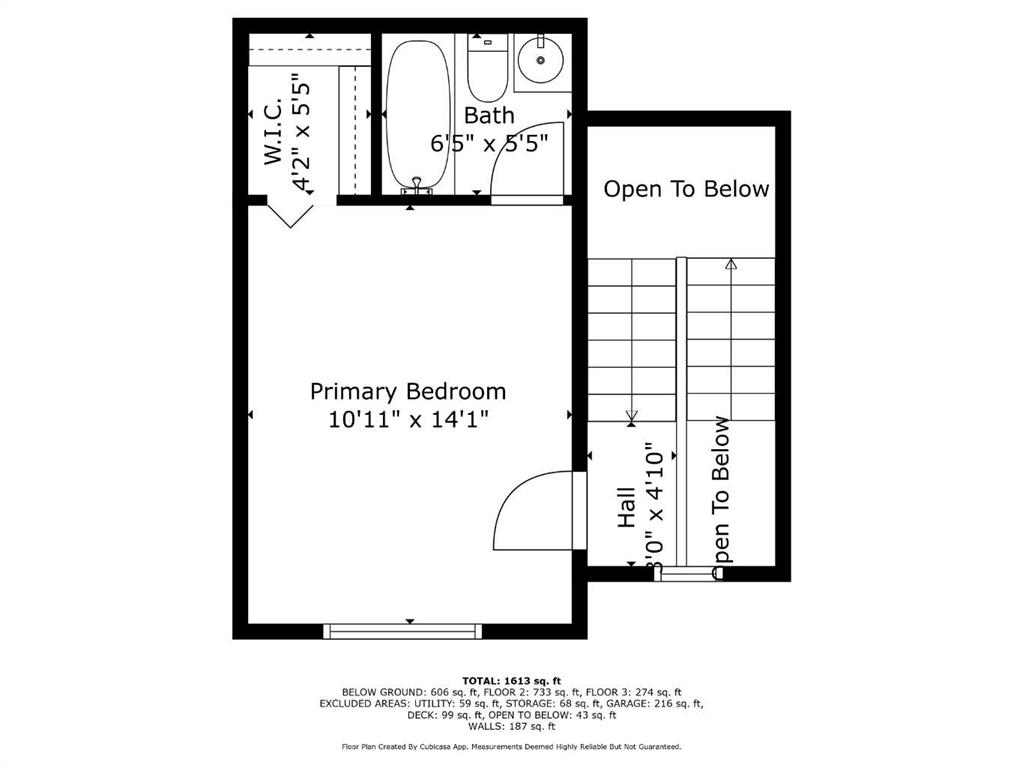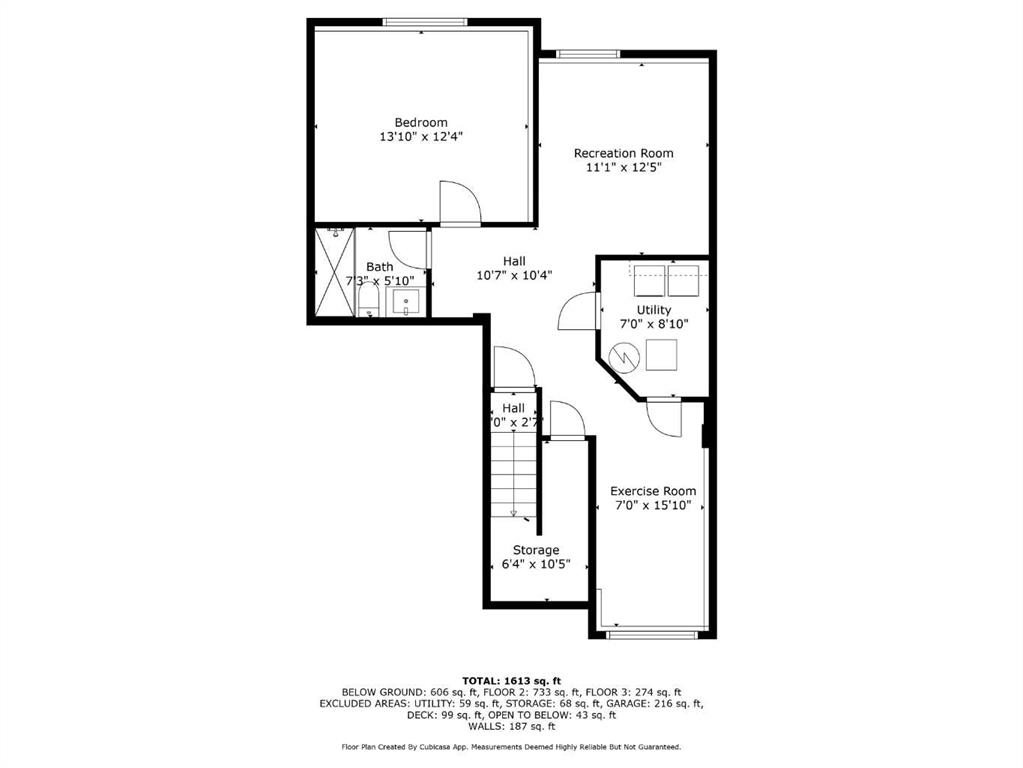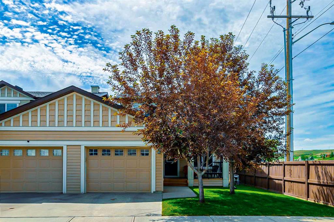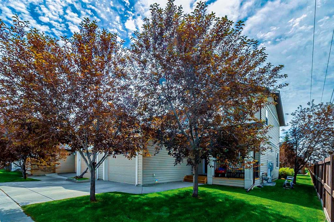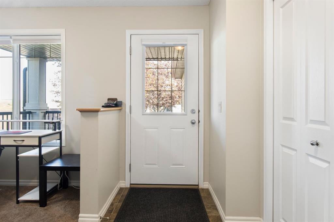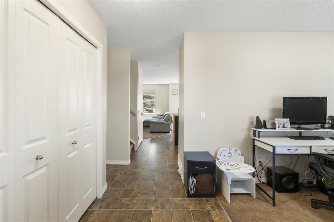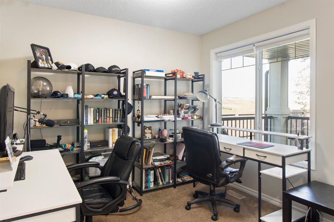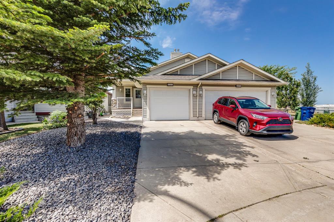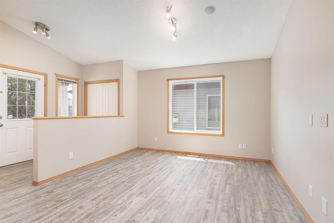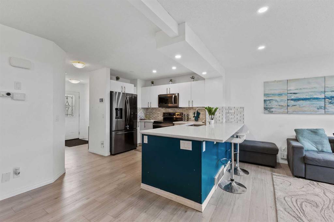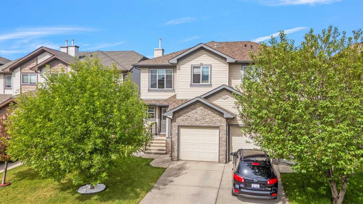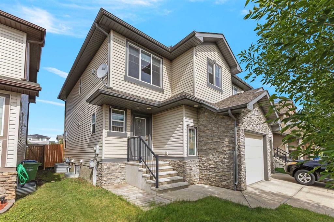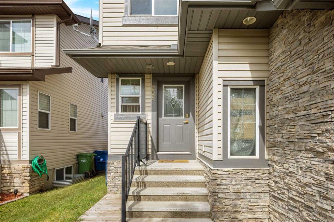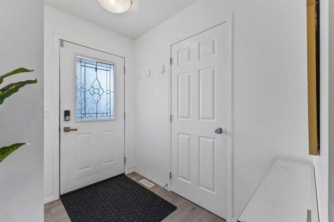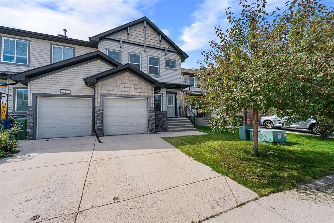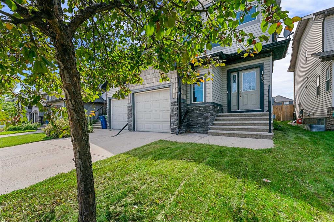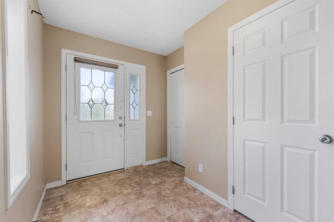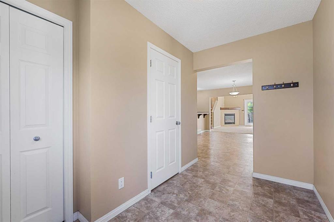132, 55 Fairways Drive NW
Airdrie T4B 2T5
MLS® Number: A2238004
$ 435,000
3
BEDROOMS
3 + 0
BATHROOMS
2001
YEAR BUILT
Get ready to fall in love with this beautifully renovated split-level duplex-style offering nearly 1700 sq ft of fabulous living space. Featuring 2 + 1 bedrooms and 3 bathrooms, this home is bursting with updates — all you have to do is move in and start enjoying! Step inside to a bright, cheerful main level where natural light pours into the fully open-concept living area. The stunning brand-new kitchen shines with sleek counters, fresh cabinetry, stylish backsplash, and modern fixtures. Gorgeous vinyl plank flooring and paint that gives the entire space a fresh, contemporary feel. You’ll also find a spacious second bedroom and a stylish main bathroom on this level, plus charming French doors that lead out to your rear deck — perfect for sunny afternoons or evening relaxation. The layout is ideal for working from home, offering privacy and well-defined spaces throughout. Upstairs, escape to your luxurious master retreat, complete with plush carpeting, a roomy walk-in closet, and an ensuite bathroom that’s truly fit for royalty. The finished basement expands your living space with a third bedroom, an inviting family room, a 3-piece bathroom featuring a sleek glass-enclosed shower, a versatile den, plus laundry and ample storage. It’s perfect for a teenager, a home office, or welcoming guests in style. Don’t miss out on this move-in-ready gem — your joyful new chapter awaits!
| COMMUNITY | Fairways |
| PROPERTY TYPE | Semi Detached (Half Duplex) |
| BUILDING TYPE | Duplex |
| STYLE | 3 Level Split, Side by Side |
| YEAR BUILT | 2001 |
| SQUARE FOOTAGE | 1,102 |
| BEDROOMS | 3 |
| BATHROOMS | 3.00 |
| BASEMENT | Finished, Full |
| AMENITIES | |
| APPLIANCES | Dishwasher, Electric Stove, Range Hood, Refrigerator, Washer/Dryer |
| COOLING | None |
| FIREPLACE | N/A |
| FLOORING | Carpet, Vinyl |
| HEATING | Forced Air |
| LAUNDRY | In Basement, In Unit |
| LOT FEATURES | Low Maintenance Landscape |
| PARKING | Single Garage Attached |
| RESTRICTIONS | Pet Restrictions or Board approval Required |
| ROOF | Asphalt Shingle |
| TITLE | Fee Simple |
| BROKER | Real Broker |
| ROOMS | DIMENSIONS (m) | LEVEL |
|---|---|---|
| Game Room | 12`8" x 11`7" | Basement |
| Bedroom | 12`7" x 13`7" | Basement |
| 3pc Bathroom | 4`11" x 7`6" | Basement |
| Exercise Room | 14`0" x 7`4" | Basement |
| Bedroom | 11`2" x 10`11" | Main |
| 4pc Bathroom | 4`11" x 7`4" | Main |
| Eat in Kitchen | 17`4" x 8`2" | Main |
| Dining Room | 7`6" x 12`2" | Main |
| Living Room | 13`11" x 14`10" | Main |
| Bedroom - Primary | 14`4" x 11`1" | Upper |
| 4pc Ensuite bath | 4`11" x 6`11" | Upper |

