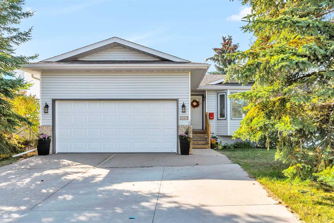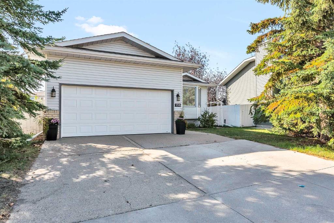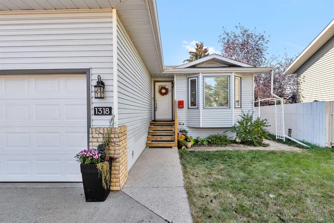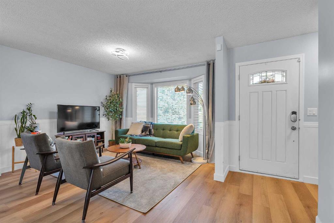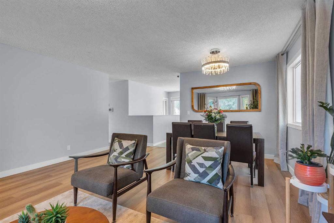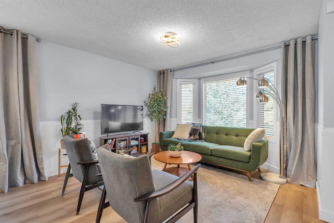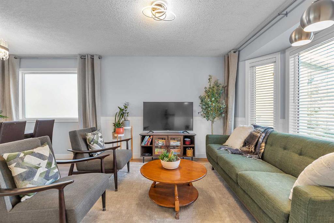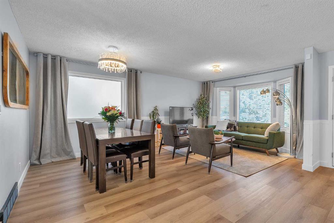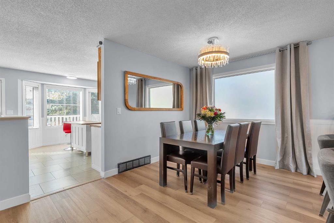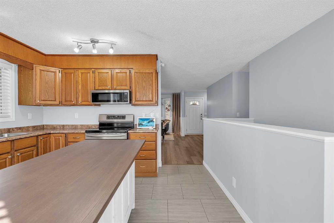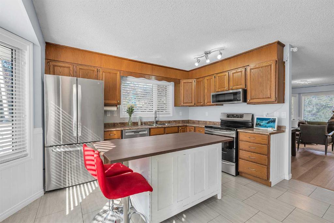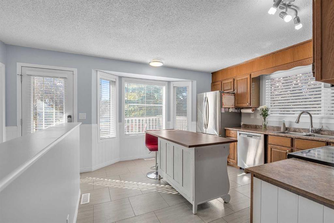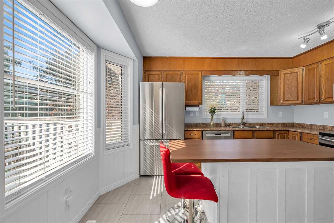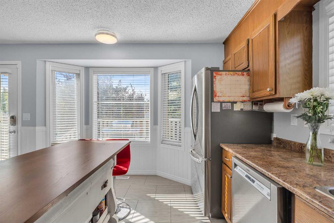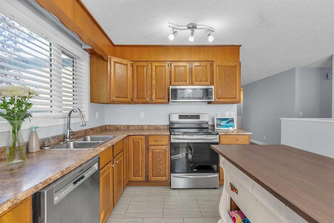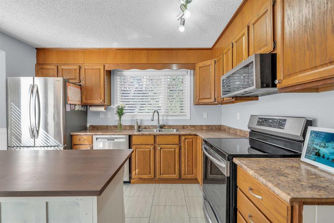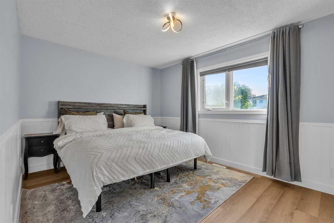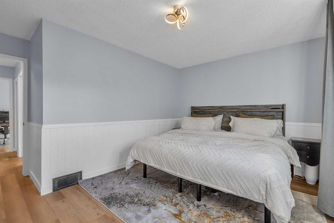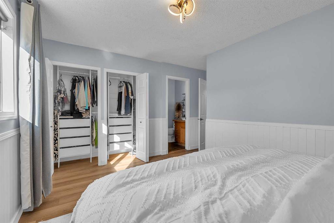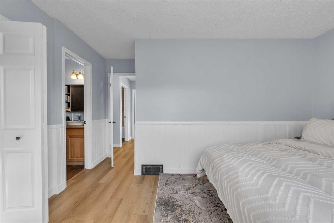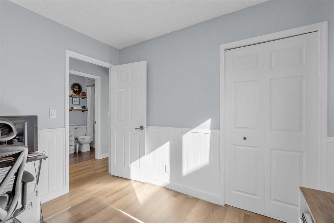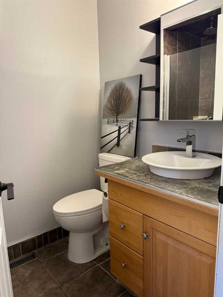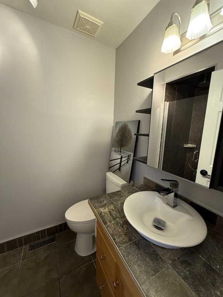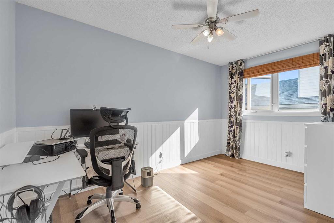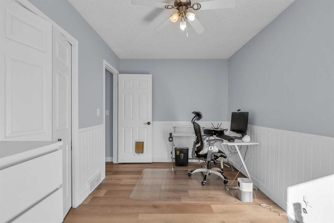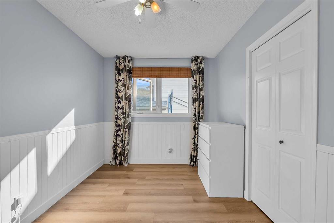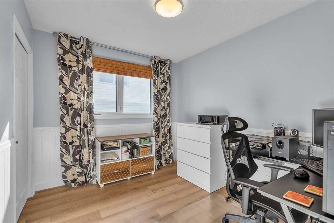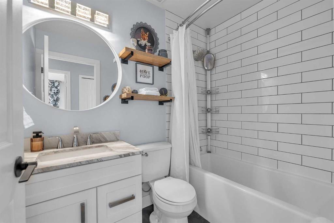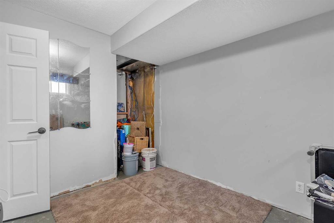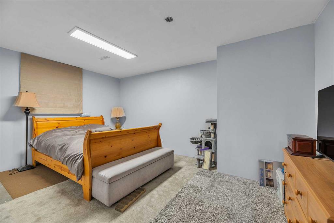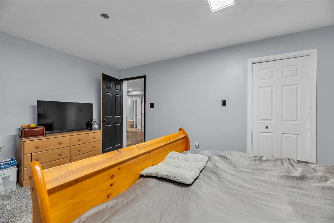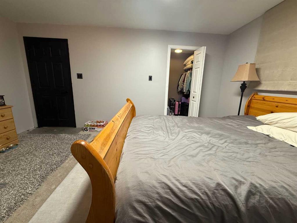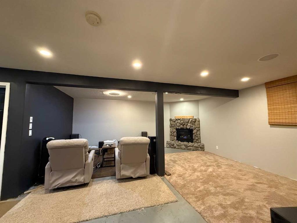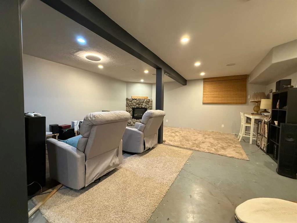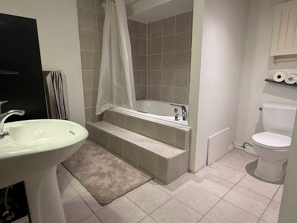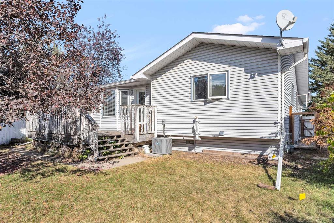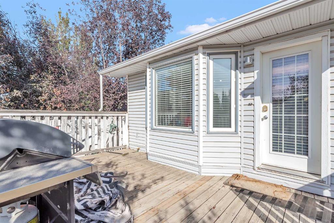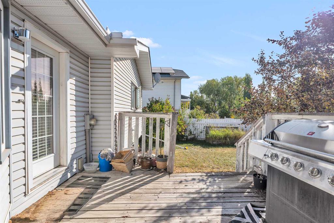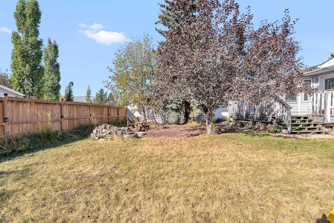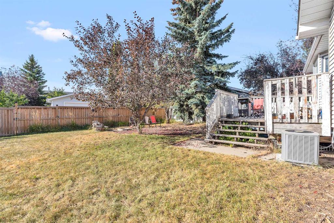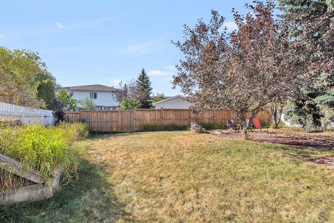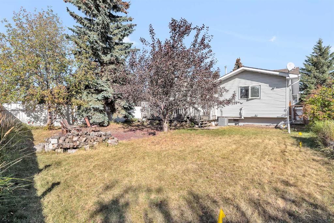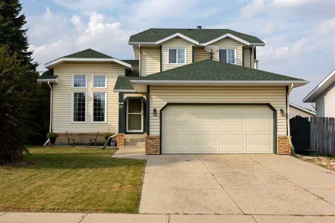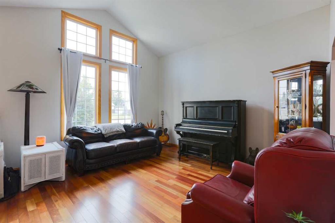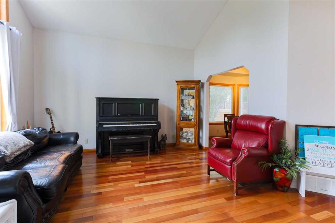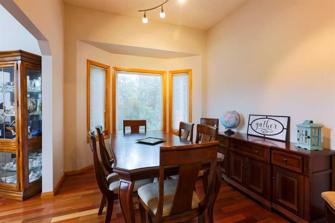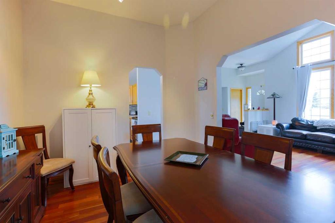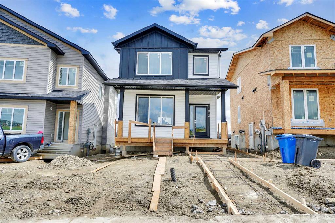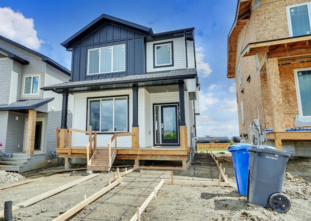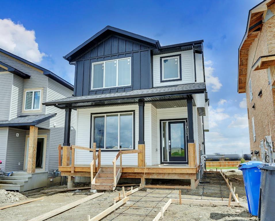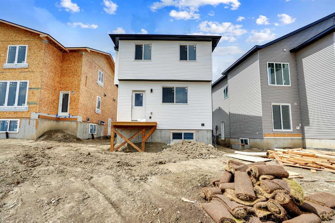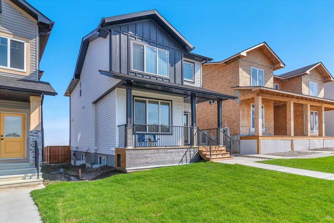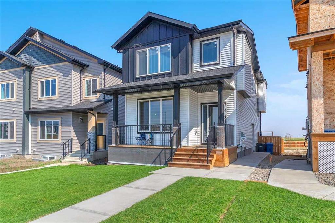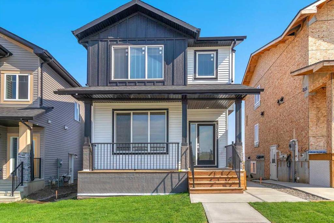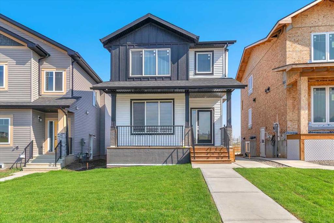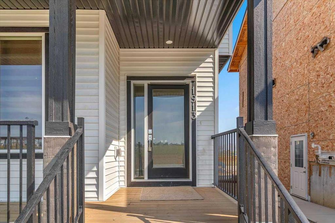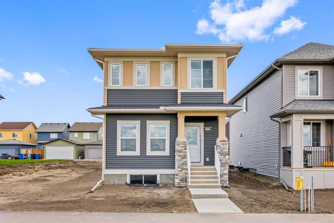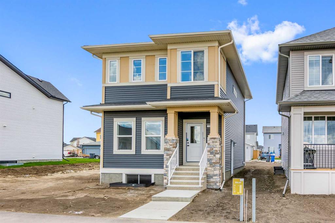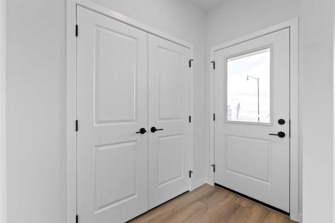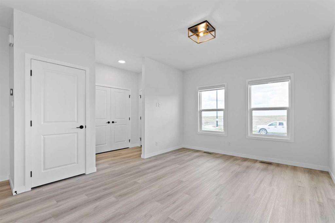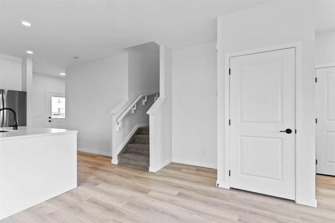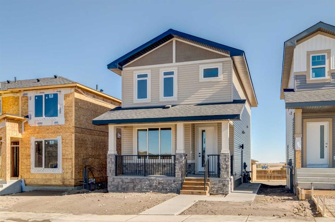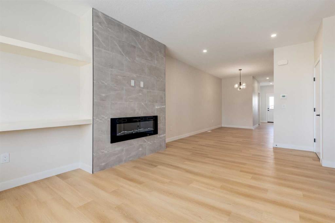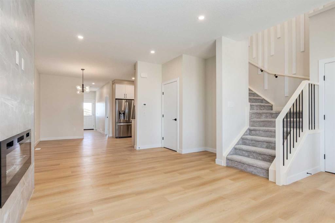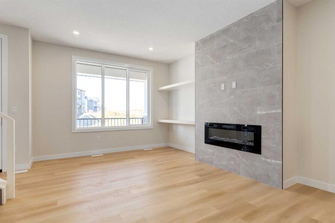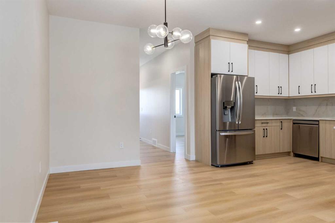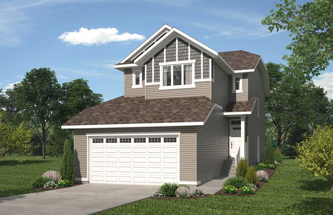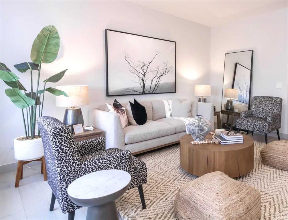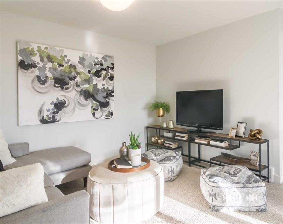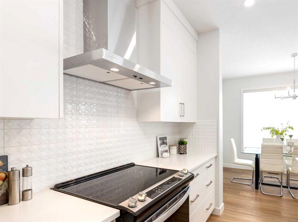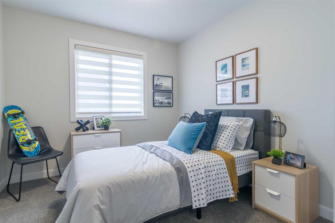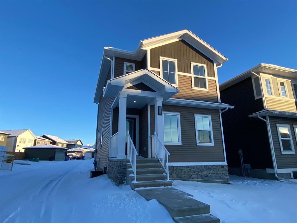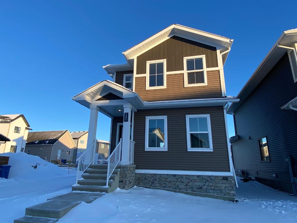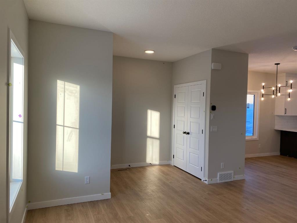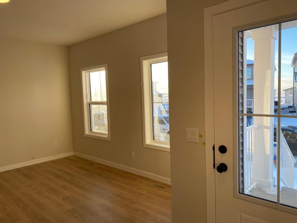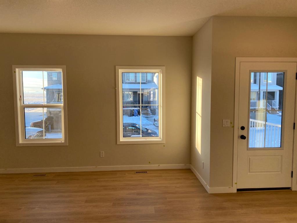1318 Whitfield Avenue
Crossfield T0M 0S0
MLS® Number: A2257703
$ 459,900
5
BEDROOMS
3 + 0
BATHROOMS
1,186
SQUARE FEET
1992
YEAR BUILT
Welcome to this spacious and well-maintained bungalow located in the heart of Crossfield, close to schools, shopping, transportation, and recreational facilities. This home features a total of five bedrooms and three full bathrooms, offering plenty of space for a growing family. The main floor includes a generous living room, dining area, and a bright eat-in kitchen with a large window overlooking the sunny south-facing deck and backyard. The primary bedroom includes a private three-piece ensuite and convenient laundry chute, while two additional bedrooms and a four-piece main bathroom complete the main level. The partially finished basement, with roughed in plumbing for a wet bar, offers two more large bedrooms, (not egress windows), a recreation room with a charming stone-faced fireplace, a four-piece bathroom, and a laundry area, ready for your finishing touches. Outside, enjoy the exterior with a heated double attached garage, spacious deck, rear alley access, and a fully fenced backyard. Newer appliances, furnace replaced &and new A/C installed in 2020 along with a new Hot Water Tank this year. This is a wonderful opportunity to own a beautiful home in a friendly and welcoming community—book your private viewing today!
| COMMUNITY | |
| PROPERTY TYPE | Detached |
| BUILDING TYPE | House |
| STYLE | Bungalow |
| YEAR BUILT | 1992 |
| SQUARE FOOTAGE | 1,186 |
| BEDROOMS | 5 |
| BATHROOMS | 3.00 |
| BASEMENT | Full |
| AMENITIES | |
| APPLIANCES | Dishwasher, Electric Stove, Microwave Hood Fan, Refrigerator, Washer/Dryer, Window Coverings |
| COOLING | Central Air |
| FIREPLACE | Basement, Gas |
| FLOORING | Linoleum, Vinyl Plank |
| HEATING | Forced Air, Natural Gas |
| LAUNDRY | In Basement |
| LOT FEATURES | Back Lane, Back Yard, Irregular Lot, Landscaped |
| PARKING | Double Garage Attached, Garage Door Opener, Heated Garage |
| RESTRICTIONS | None Known |
| ROOF | Asphalt Shingle |
| TITLE | Fee Simple |
| BROKER | RE/MAX Real Estate (Mountain View) |
| ROOMS | DIMENSIONS (m) | LEVEL |
|---|---|---|
| Family Room | 18`4" x 10`7" | Lower |
| Bedroom | 11`11" x 8`11" | Lower |
| Bedroom | 15`8" x 11`0" | Lower |
| Laundry | 9`3" x 4`11" | Lower |
| 4pc Bathroom | Lower | |
| 3pc Ensuite bath | 8`1" x 4`11" | Main |
| 4pc Bathroom | 7`4" x 4`11" | Main |
| Bedroom - Primary | 13`10" x 10`3" | Main |
| Bedroom | 10`1" x 8`9" | Main |
| Bedroom | 13`7" x 8`5" | Main |
| Dining Room | 8`9" x 7`10" | Main |
| Kitchen | 13`4" x 9`3" | Main |
| Living Room | 11`11" x 11`10" | Main |

