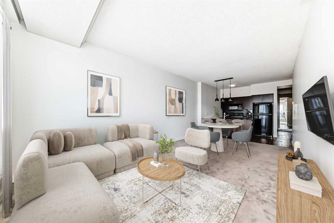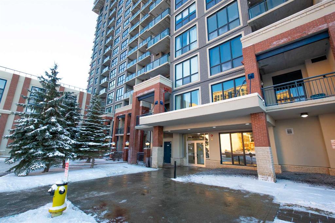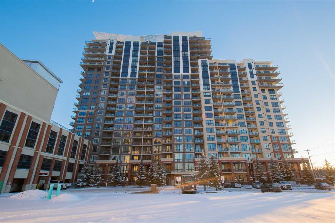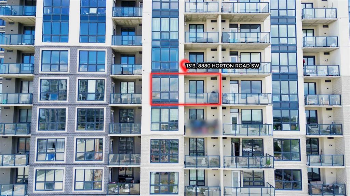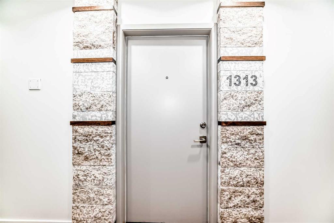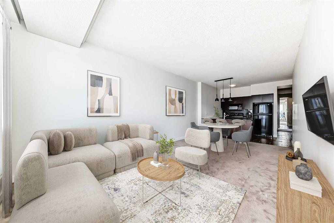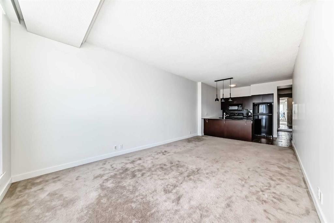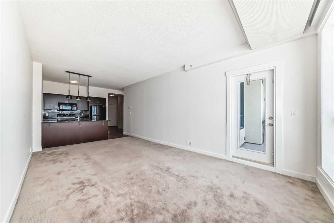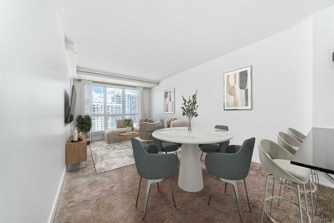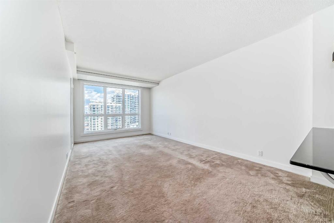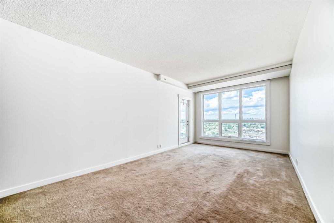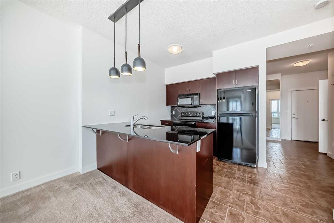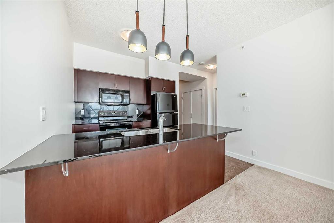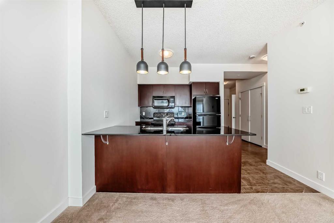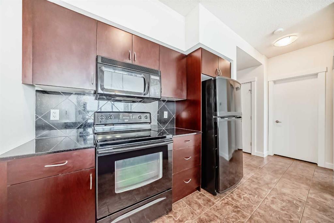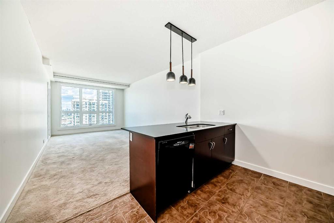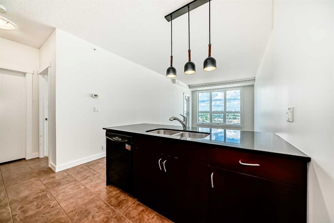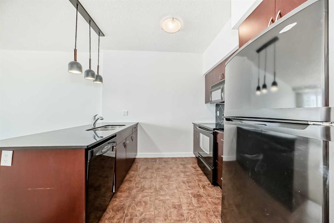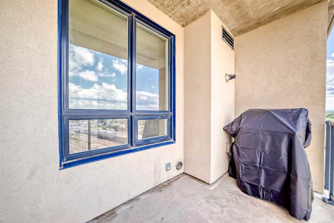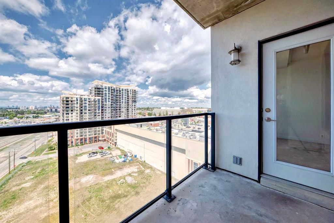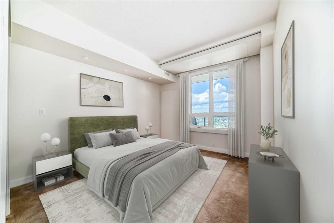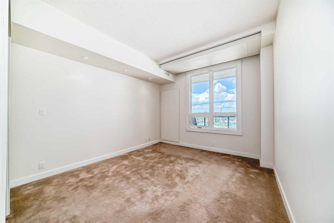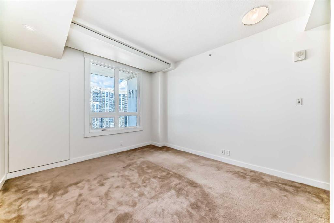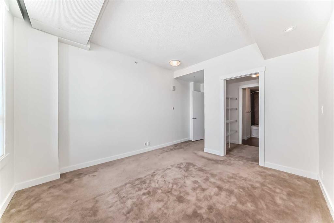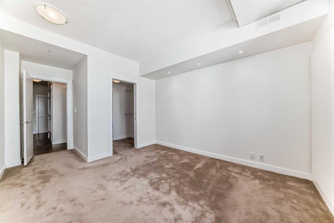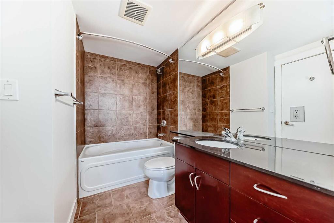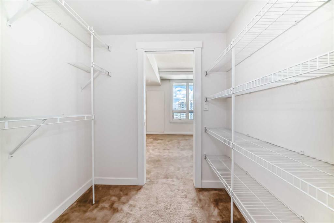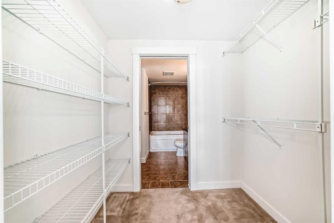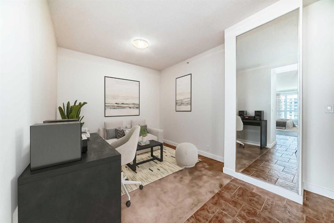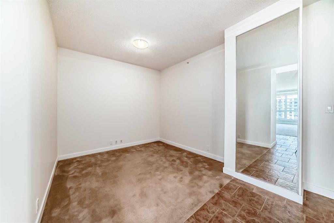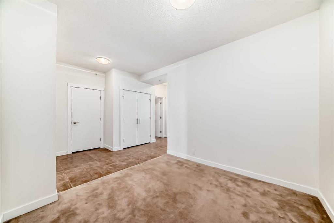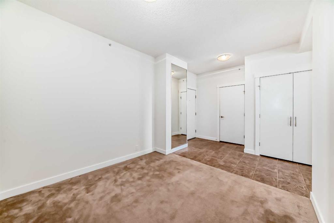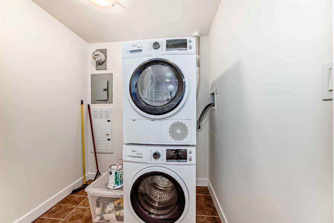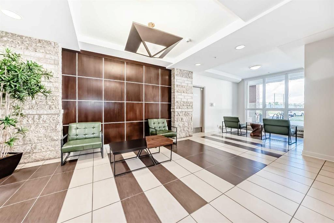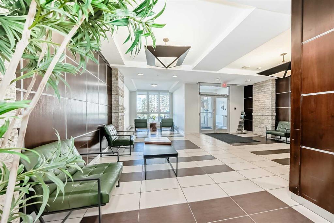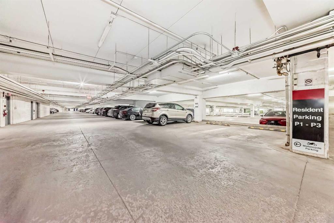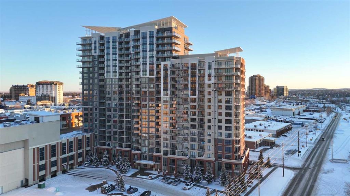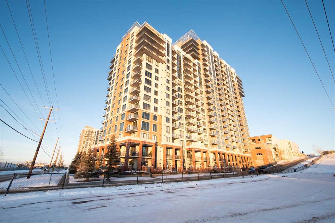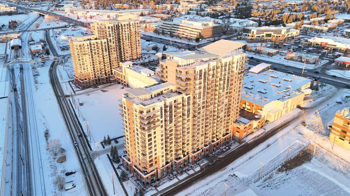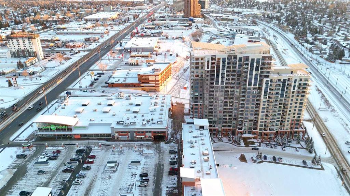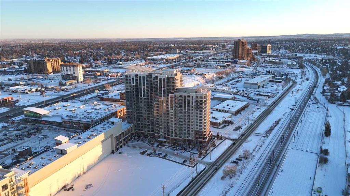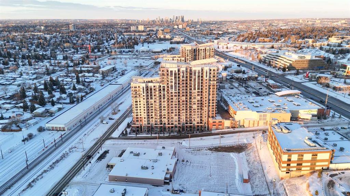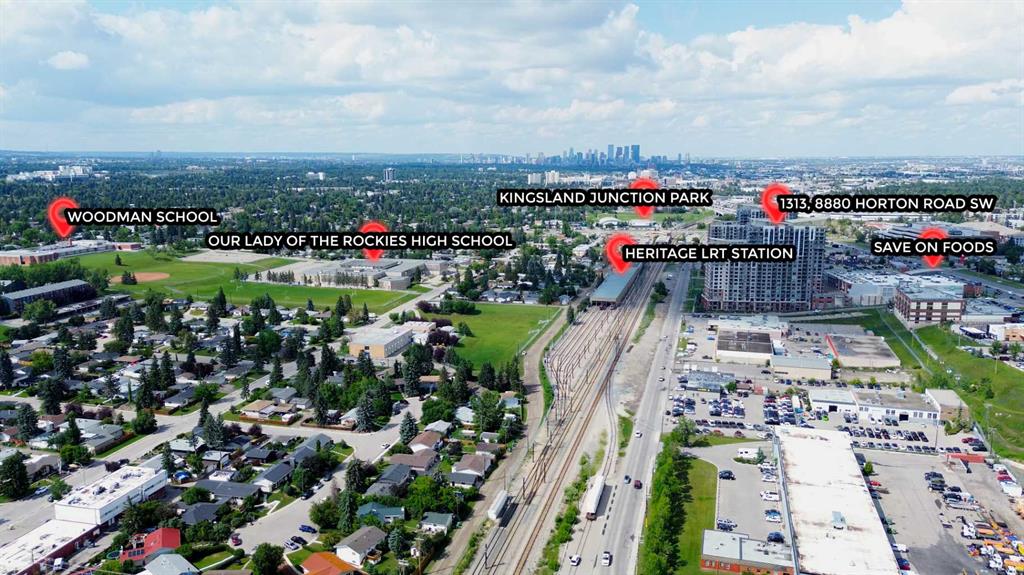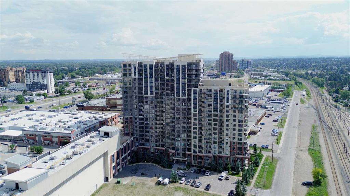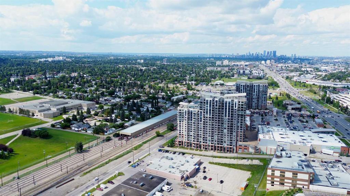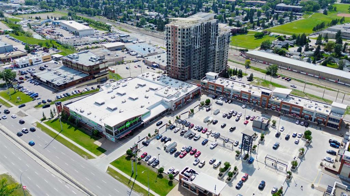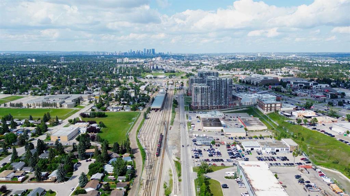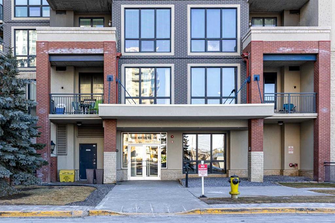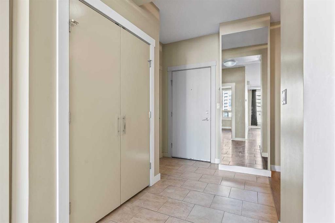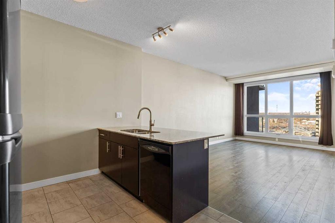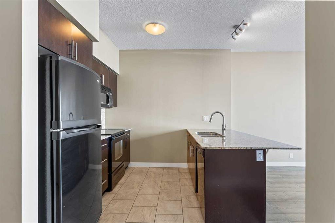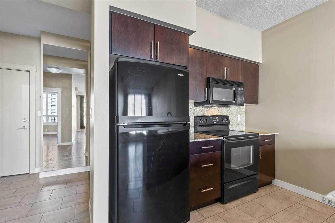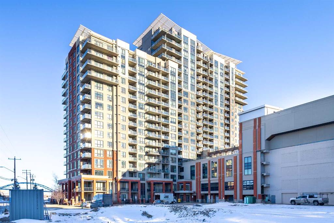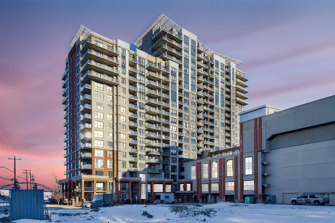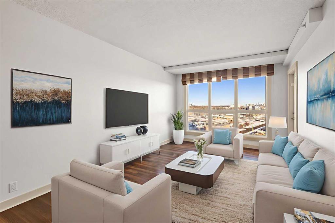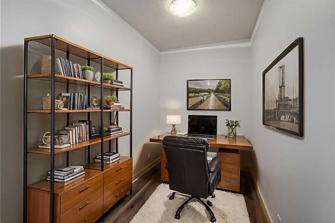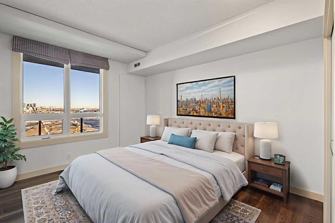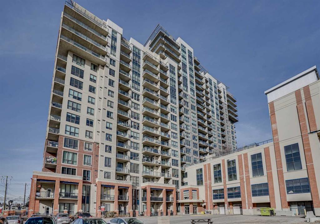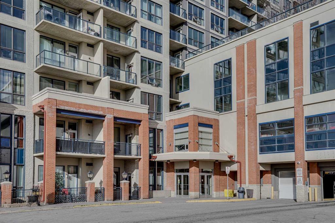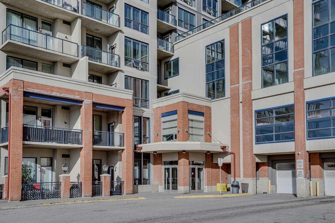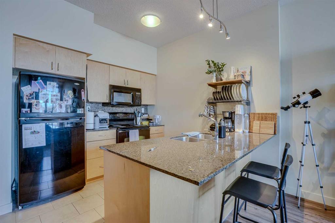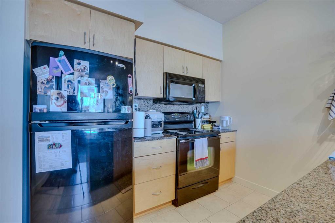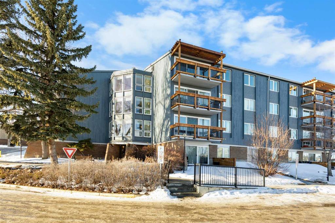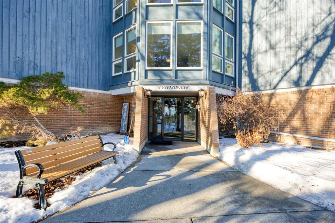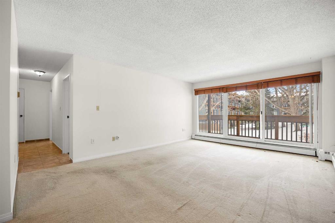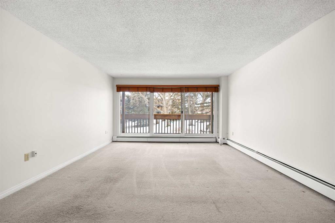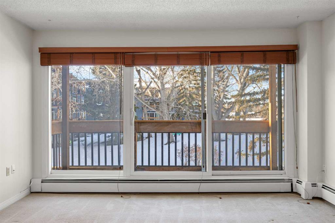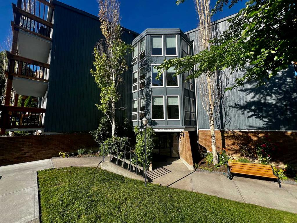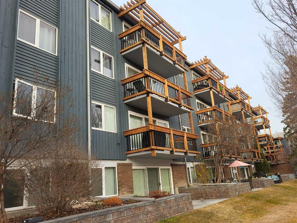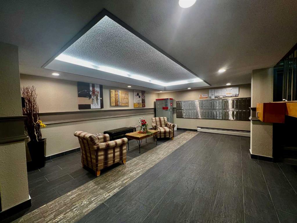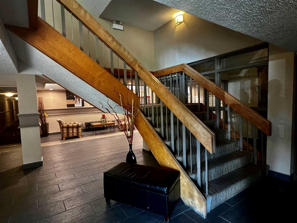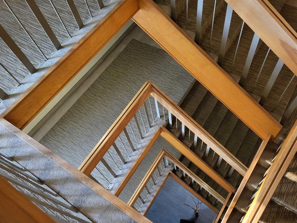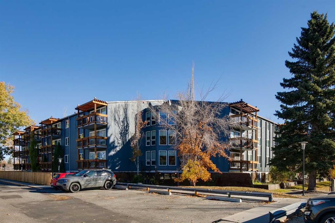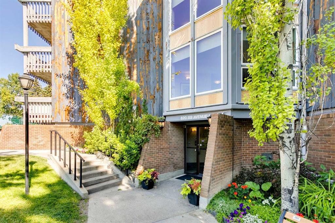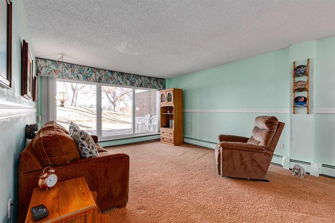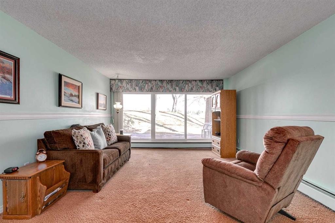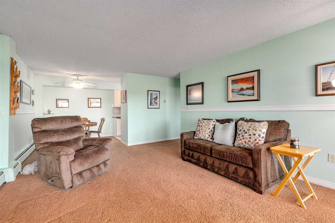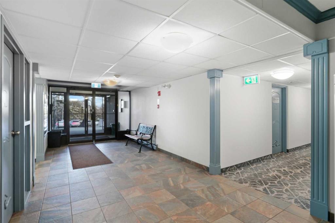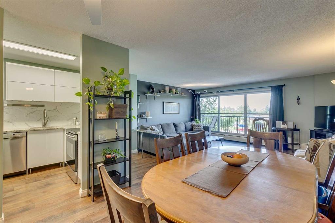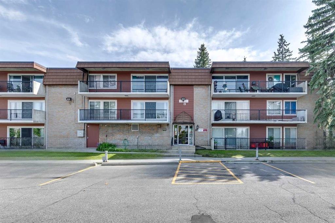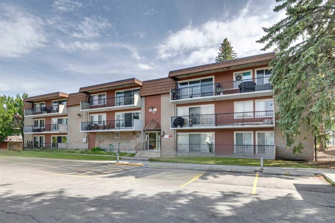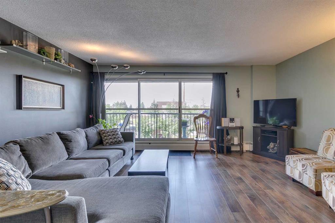1313, 8880 Horton Road SW
Calgary T2V 2W3
MLS® Number: A2275619
$ 269,900
1
BEDROOMS
1 + 0
BATHROOMS
836
SQUARE FEET
2010
YEAR BUILT
Open House! Sunday, February 1st, 2026, from 1:00 PM to 3:00 PM. Lifestyle & Location in London at Heritage Station – Welcome home to 1313, 8880 Horton Rd SW! This amazing 1 bedroom 1 bathroom PLUS den combines contemporary style with function. The sleek and modern kitchen with casual counter seating overlooks the bright and spacious living area with easy access to the private balcony with gas BBQ hookup and expansive city views. The large bedroom features walk-through closet with built-ins and convenient DUAL access ensuite bathroom complete with soaker tub. A multi-purpose den/home office space is located just off the entryway and the spacious in-suite laundry/storage space has room for all your extras! Additional features include secure underground parking, bike storage, and communal indoor/outdoor space. Enjoy being steps away from amazing amenities like Save-On Foods & Tim Horton’s, and a quick walk to the nearby Heritage LRT station. Don’t miss the opportunity to own this beautiful unit – Book your viewing today!
| COMMUNITY | Haysboro |
| PROPERTY TYPE | Apartment |
| BUILDING TYPE | High Rise (5+ stories) |
| STYLE | Single Level Unit |
| YEAR BUILT | 2010 |
| SQUARE FOOTAGE | 836 |
| BEDROOMS | 1 |
| BATHROOMS | 1.00 |
| BASEMENT | |
| AMENITIES | |
| APPLIANCES | Dishwasher, Dryer, Electric Stove, Microwave Hood Fan, Refrigerator, Washer |
| COOLING | None |
| FIREPLACE | N/A |
| FLOORING | Carpet, Tile |
| HEATING | Hot Water |
| LAUNDRY | In Unit |
| LOT FEATURES | |
| PARKING | Underground |
| RESTRICTIONS | Pet Restrictions or Board approval Required |
| ROOF | |
| TITLE | Fee Simple |
| BROKER | RE/MAX First |
| ROOMS | DIMENSIONS (m) | LEVEL |
|---|---|---|
| Balcony | 10`11" x 5`10" | Main |
| Living Room | 11`4" x 11`3" | Main |
| Dining Room | 11`4" x 8`1" | Main |
| Kitchen | 8`10" x 9`8" | Main |
| Den | 9`10" x 9`10" | Main |
| Entrance | 7`1" x 9`11" | Main |
| Laundry | 5`2" x 6`5" | Main |
| 4pc Ensuite bath | 4`11" x 8`8" | Main |
| Other | 6`8" x 5`0" | Main |
| Bedroom - Primary | 11`1" x 12`2" | Main |

