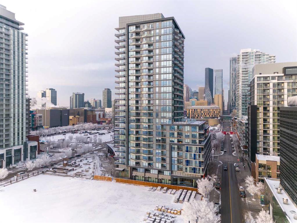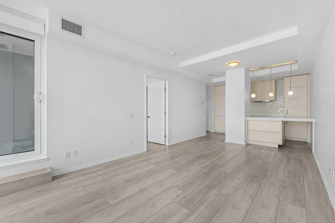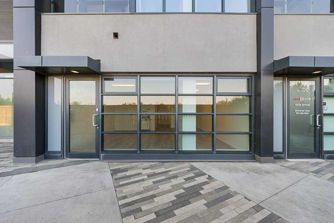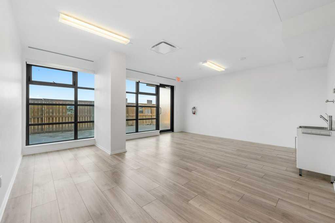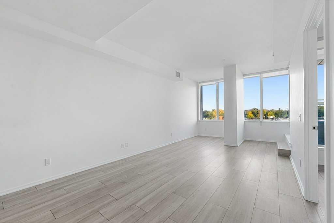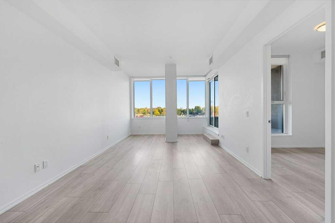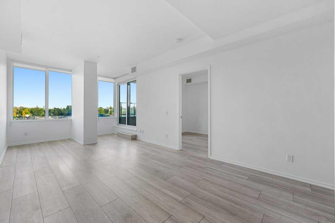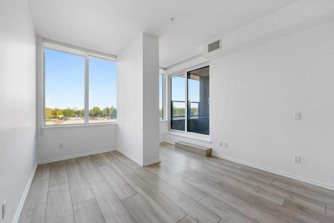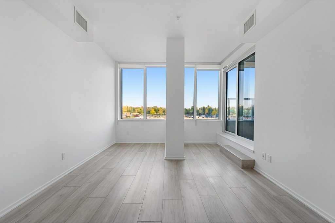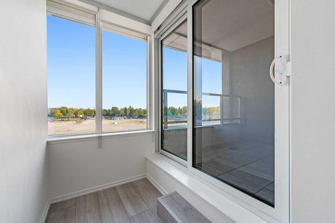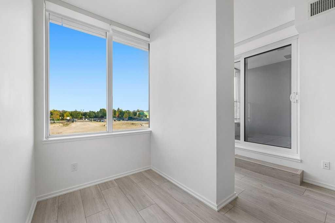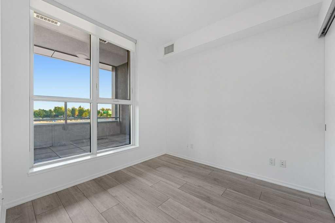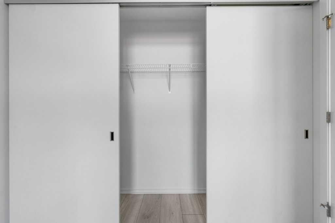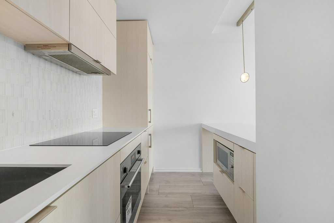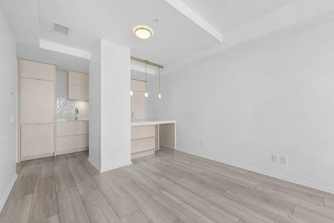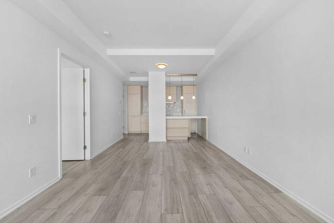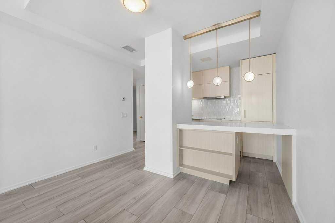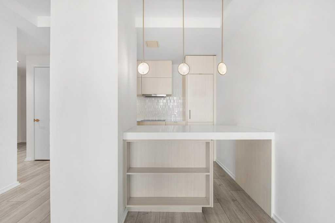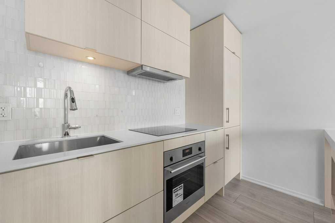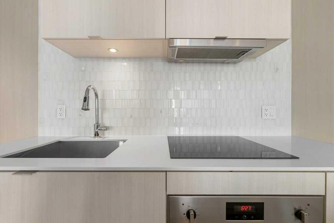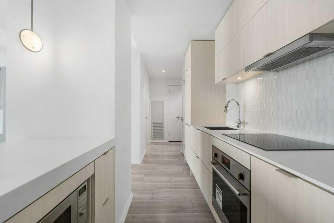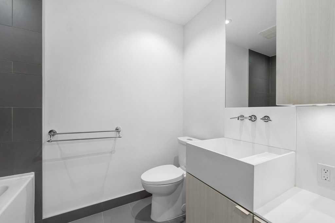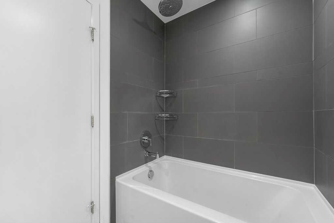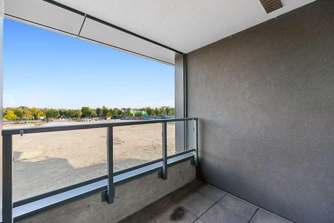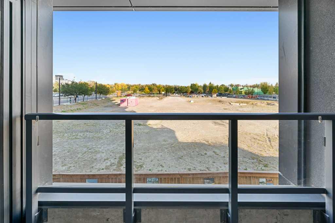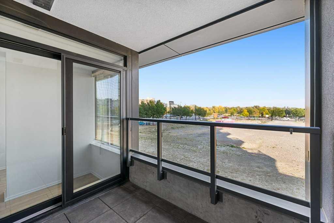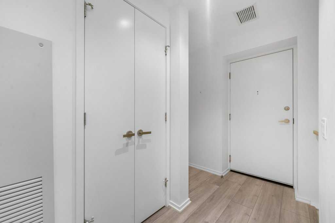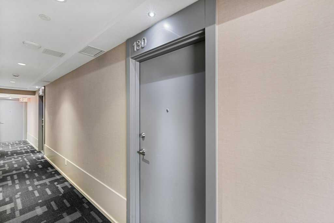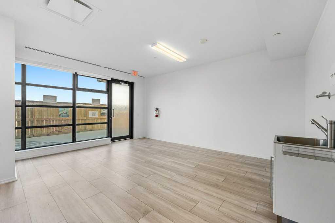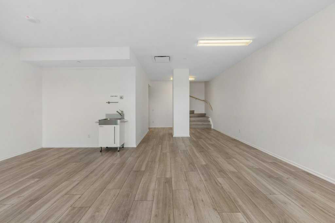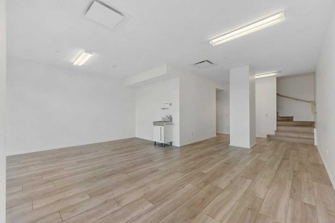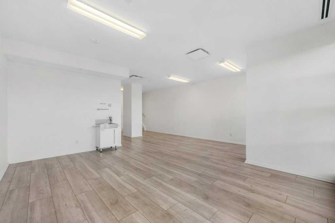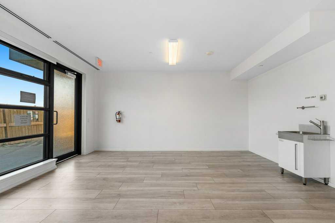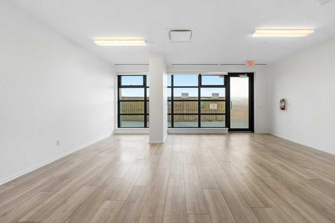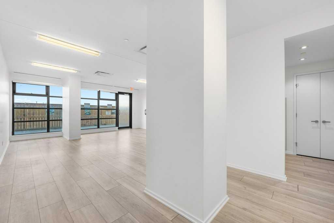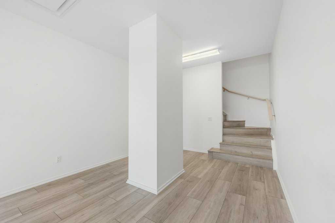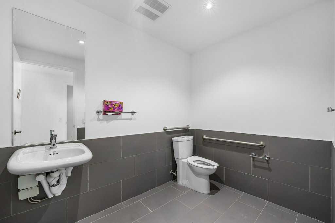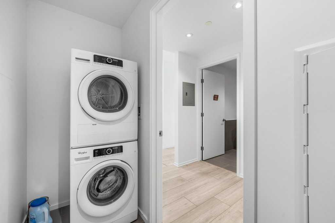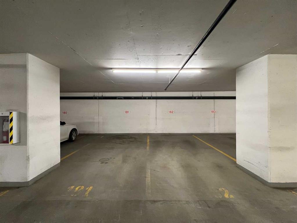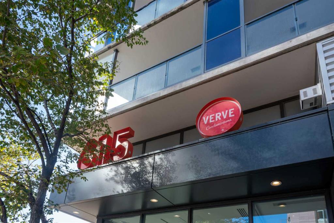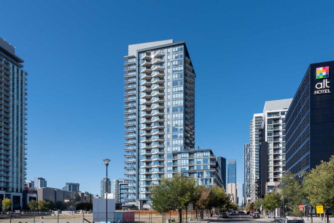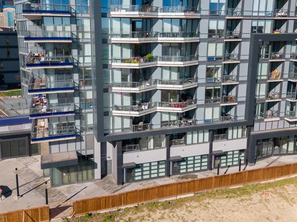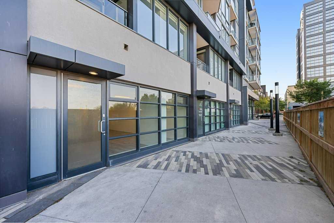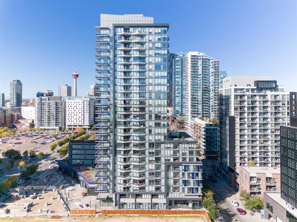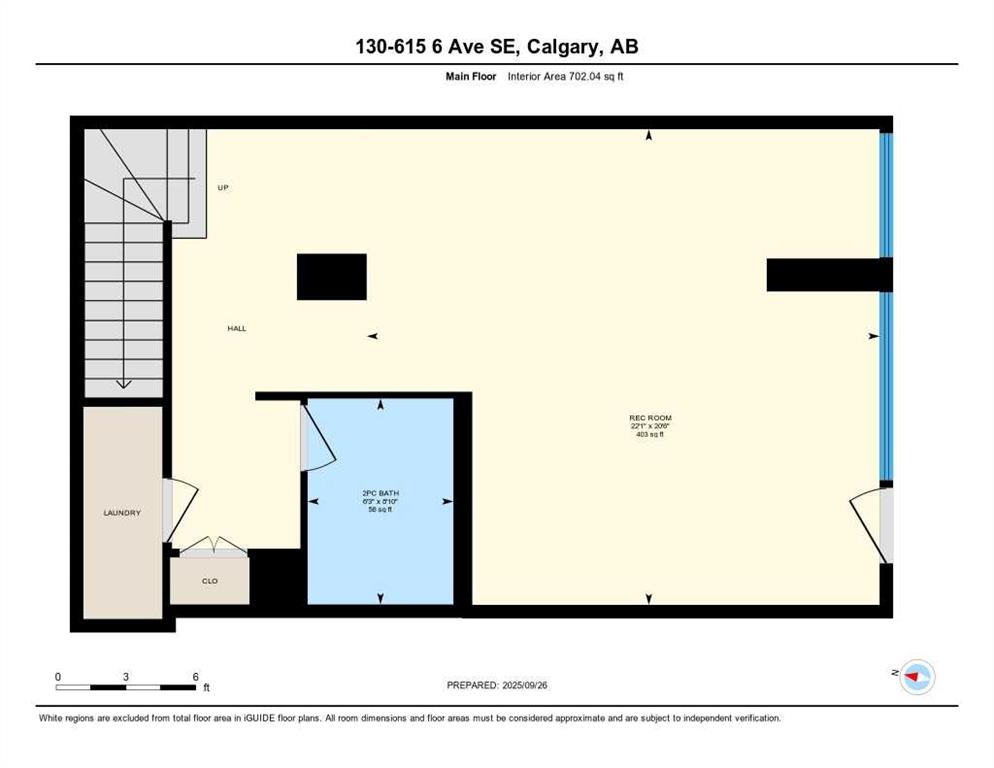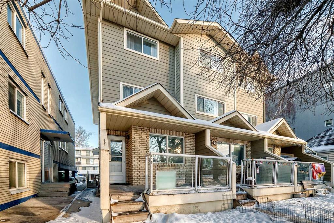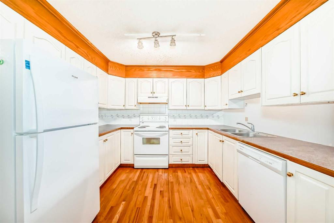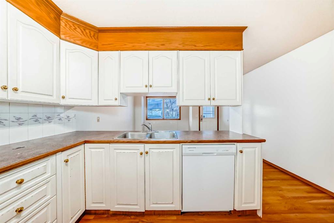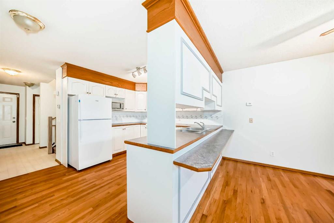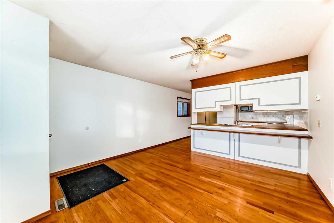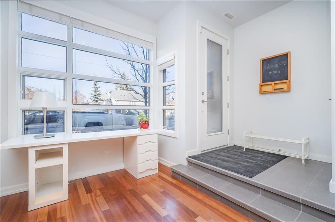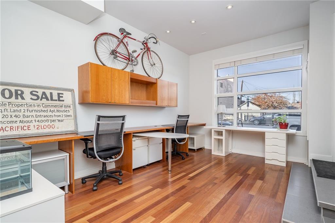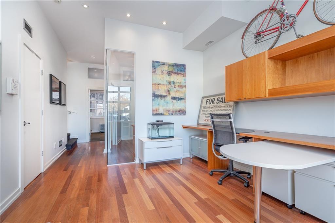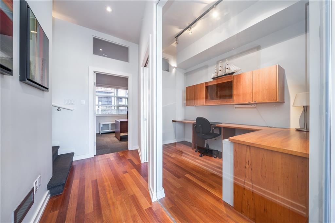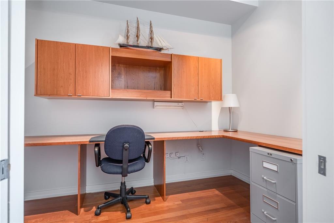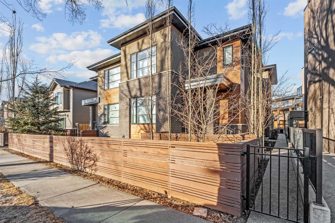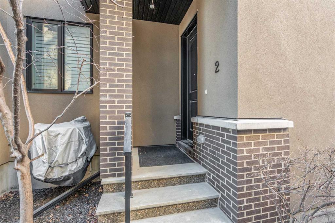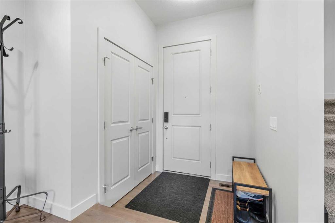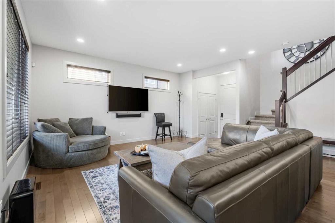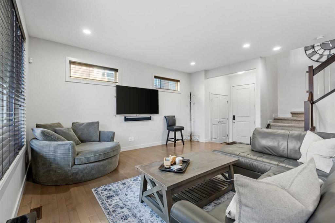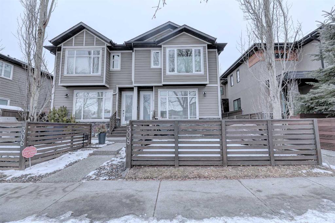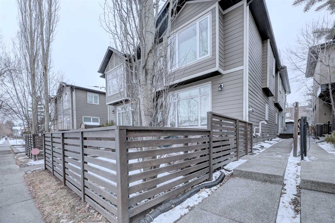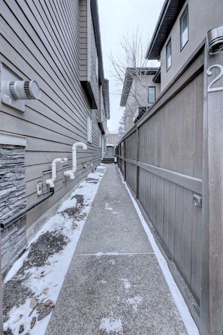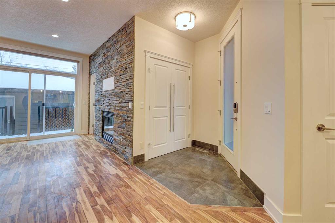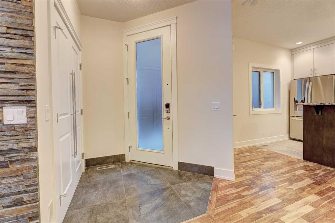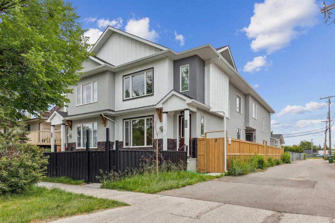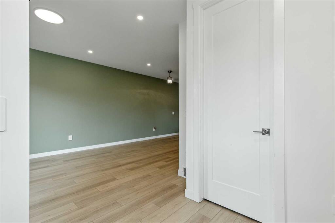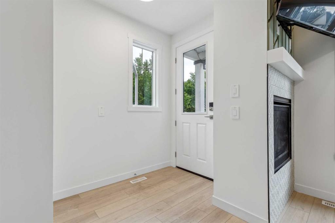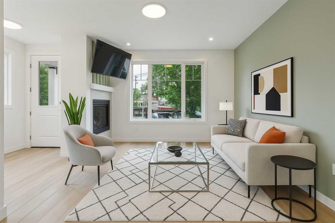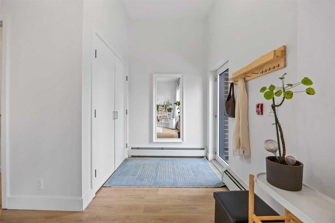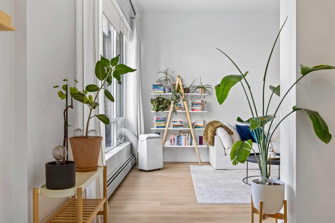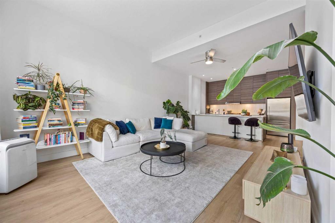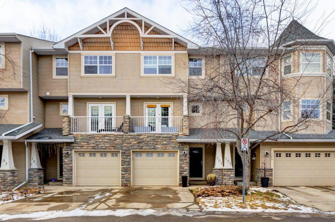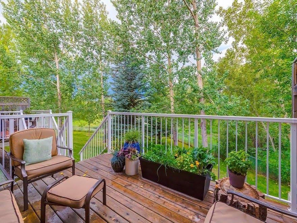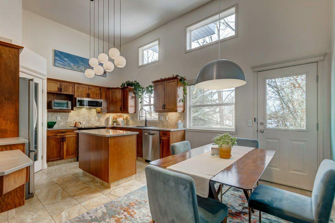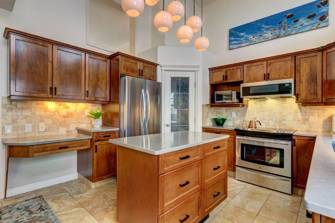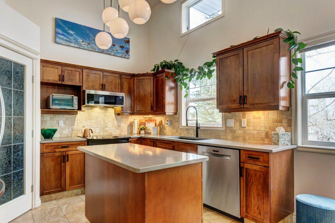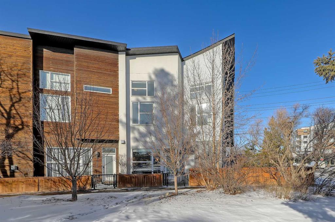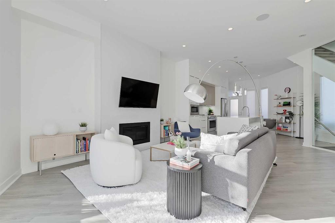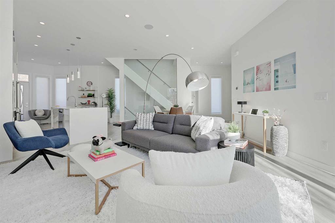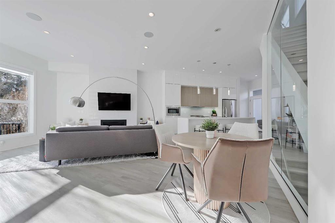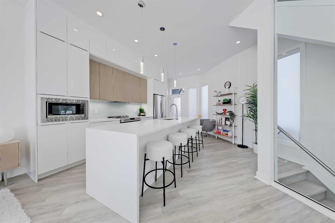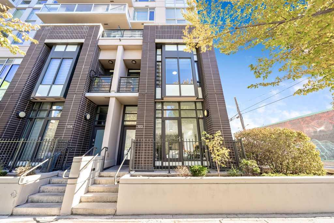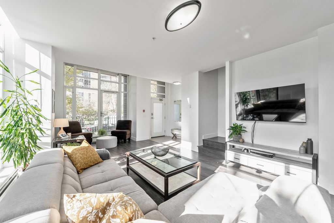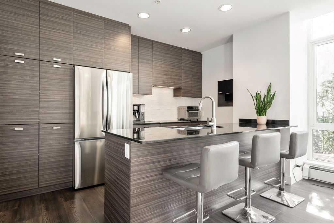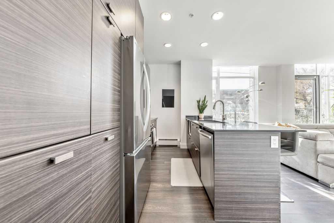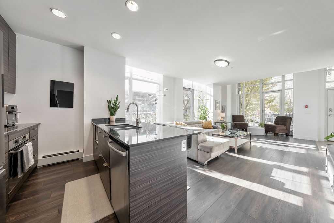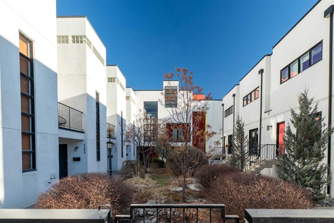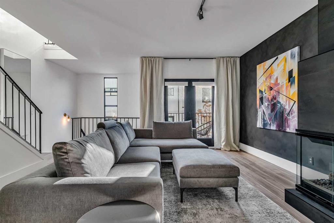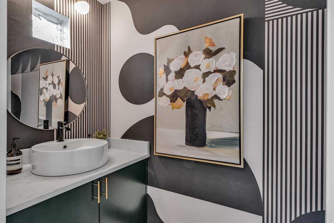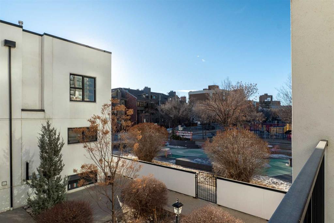130, 615 6 Avenue SE
Calgary T2G 1S2
MLS® Number: A2275807
$ 649,900
1
BEDROOMS
1 + 1
BATHROOMS
1,491
SQUARE FEET
2019
YEAR BUILT
Unlock a new level of urban living with this rare live/work unit—a one-of-a-kind opportunity in East Village’s vibrant downtown core. One of only three of its kind in the VERVE building, this property offers exceptional value and functionality for the modern entrepreneur. The street level features a professional 768 sq. ft. commercial space with a separate, high-exposure retail entrance—perfect for a professional office, design studio, or boutique. Floor-to-ceiling windows flood the space with natural light and provide ample room for signage. The accessible two-piece bath on the main floor is purpose-built for commercial needs. Plenty of short-term street parking, along with neighboring retail shops, helps drive consistent foot traffic. Above, a private 723 sq. ft., one-bedroom suite offers a bright, stylish retreat, complete with high-end kitchen appliances, a four-piece bath, and a private balcony. Interior building access from the second level ensures comfort and security, with convenient connections to two underground, heated, titled parking stalls and a storage locker. This is more than just a property—it’s a strategic opportunity for those seeking a seamless blend of convenience and modern living. Located on The Riff pedestrian street, you’re steps from public transit, river pathways, and the neighborhood’s best shops and dining. Own a home and operate a business in a single, exceptional location in a combined 1491 sq ft live/work townhouse.
| COMMUNITY | Downtown East Village |
| PROPERTY TYPE | Row/Townhouse |
| BUILDING TYPE | Other |
| STYLE | 2 Storey |
| YEAR BUILT | 2019 |
| SQUARE FOOTAGE | 1,491 |
| BEDROOMS | 1 |
| BATHROOMS | 2.00 |
| BASEMENT | None |
| AMENITIES | |
| APPLIANCES | Dishwasher, Dryer, Electric Stove, Microwave, Oven, Range Hood, Refrigerator, Washer, Window Coverings |
| COOLING | Central Air |
| FIREPLACE | N/A |
| FLOORING | Laminate, Tile |
| HEATING | Forced Air, Natural Gas |
| LAUNDRY | In Unit, Main Level |
| LOT FEATURES | Other |
| PARKING | Heated Garage, Titled, Underground |
| RESTRICTIONS | Restrictive Covenant, Short Term Rentals Allowed |
| ROOF | Other |
| TITLE | Fee Simple |
| BROKER | Real Broker |
| ROOMS | DIMENSIONS (m) | LEVEL |
|---|---|---|
| 2pc Bathroom | 8`10" x 6`3" | Main |
| Flex Space | 20`6" x 22`1" | Main |
| 4pc Bathroom | 8`2" x 5`5" | Second |
| Bedroom | 9`3" x 9`2" | Second |
| Foyer | 9`10" x 10`7" | Second |
| Kitchen | 11`5" x 8`2" | Second |
| Living Room | 11`4" x 22`2" | Second |

