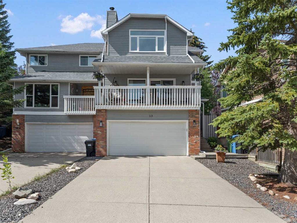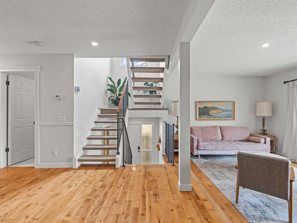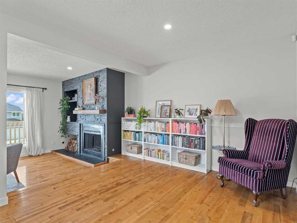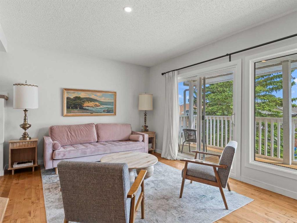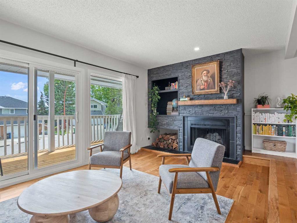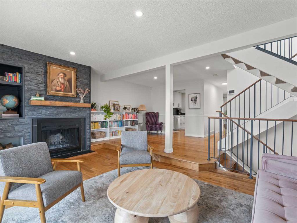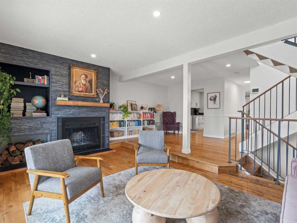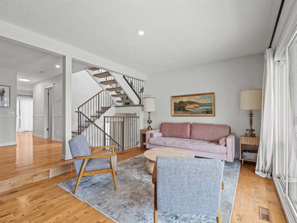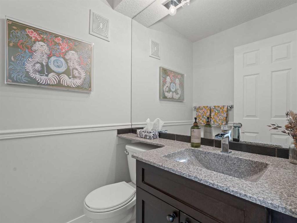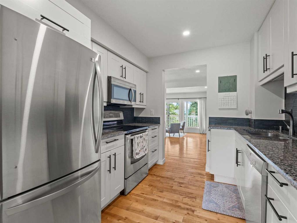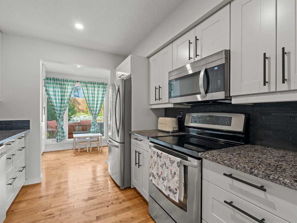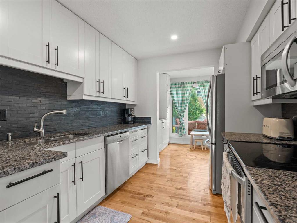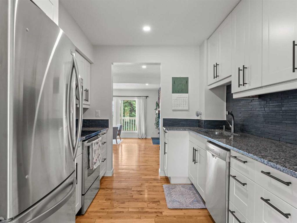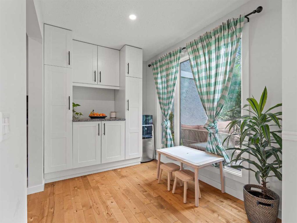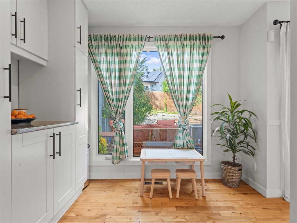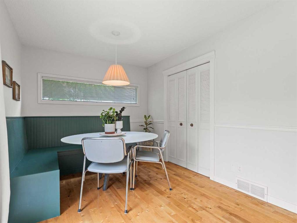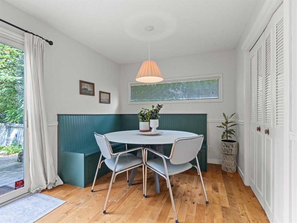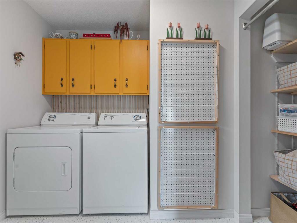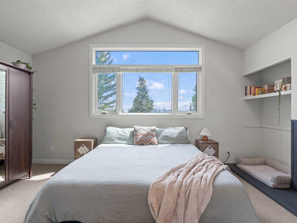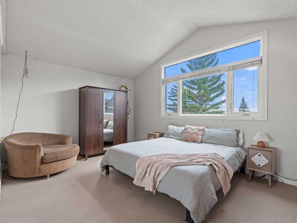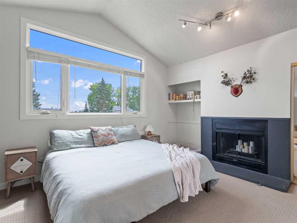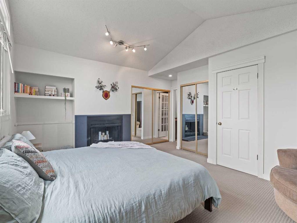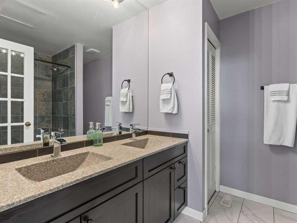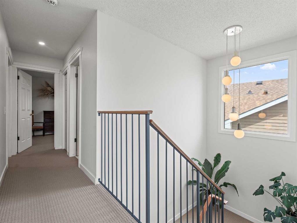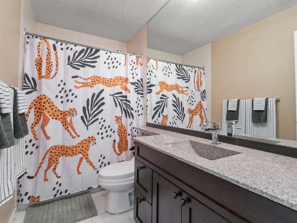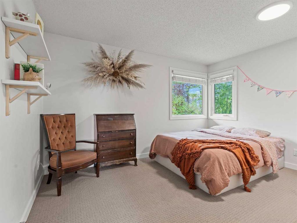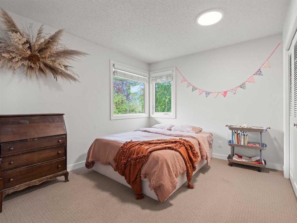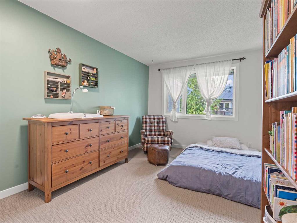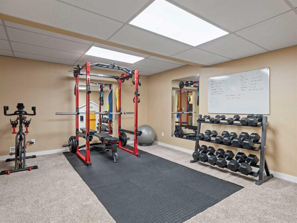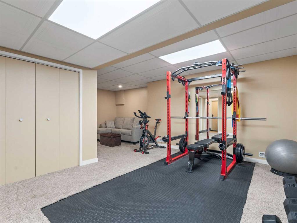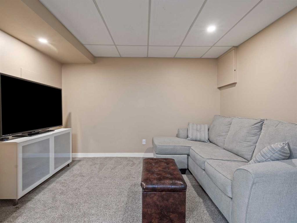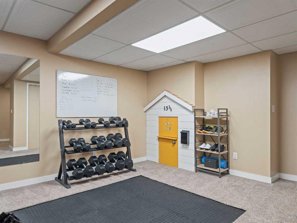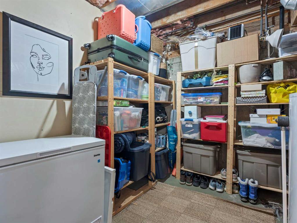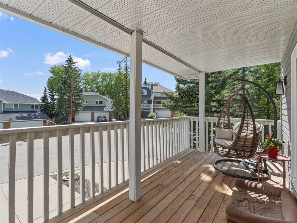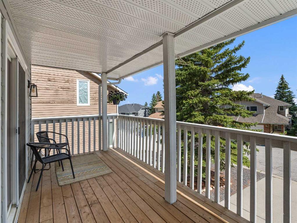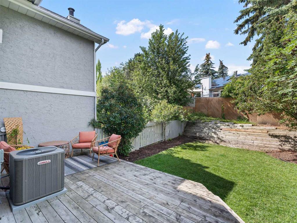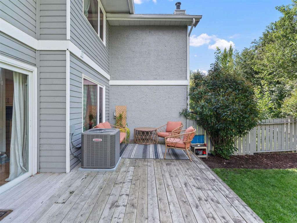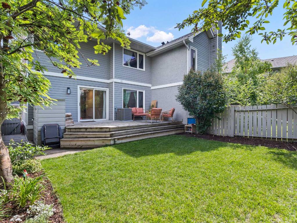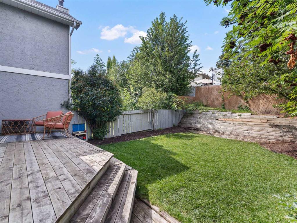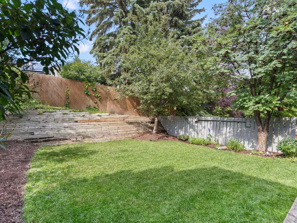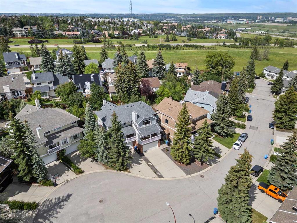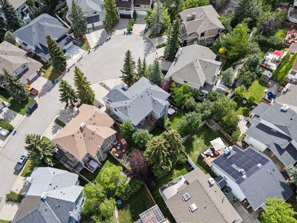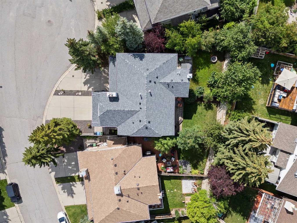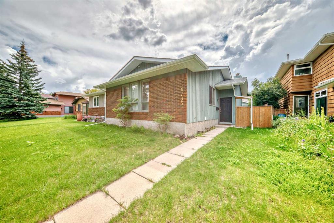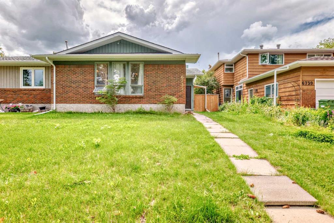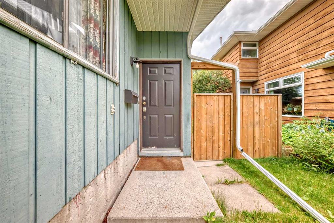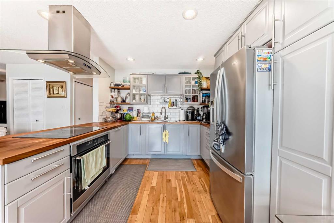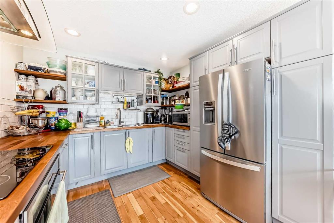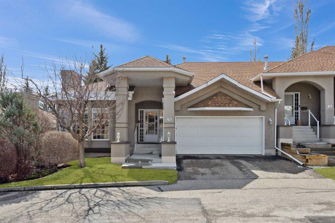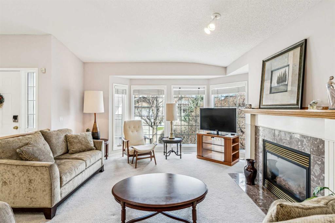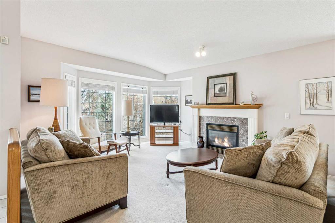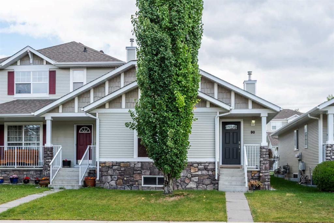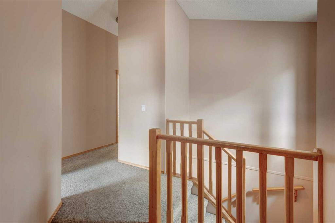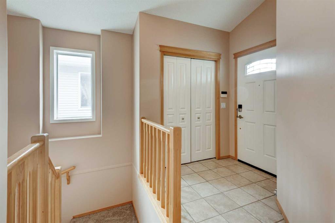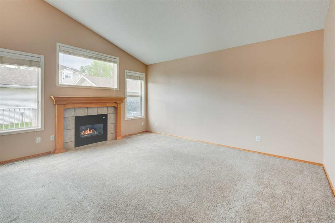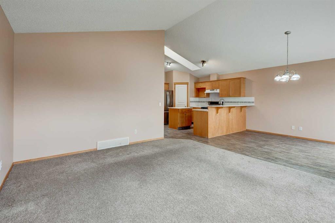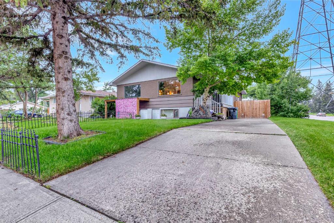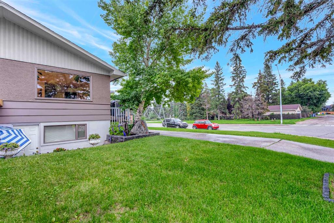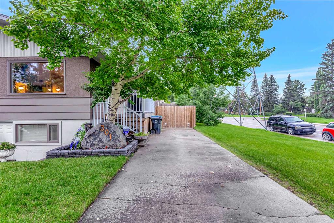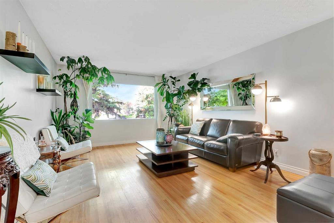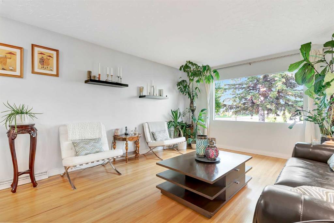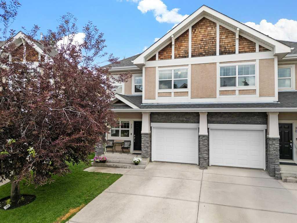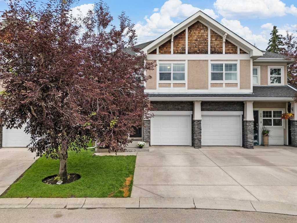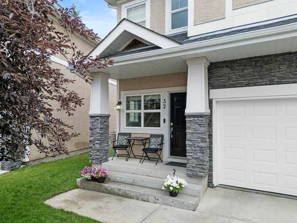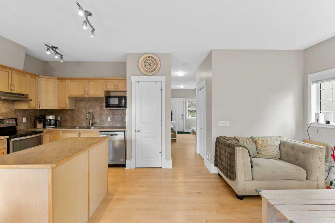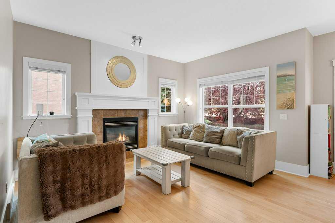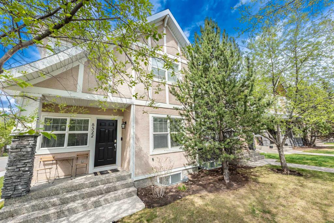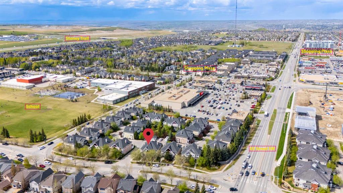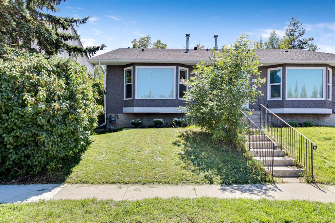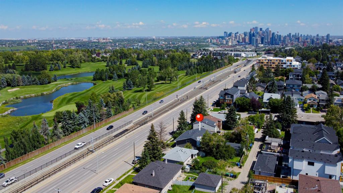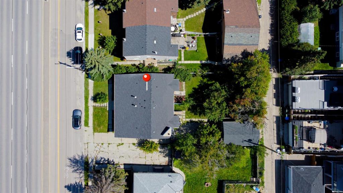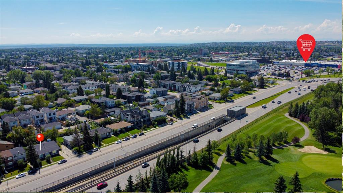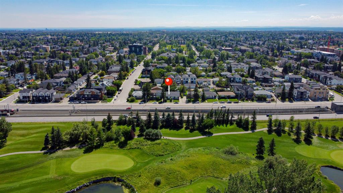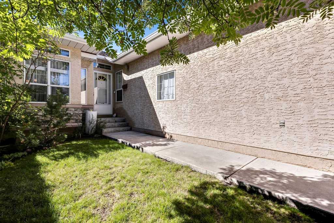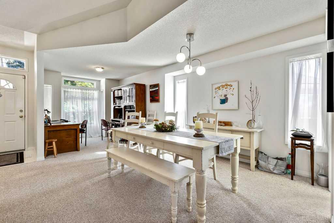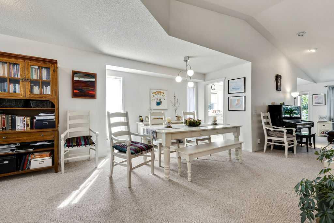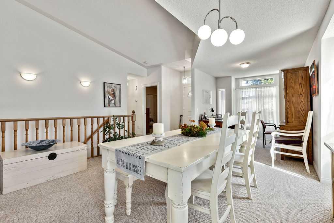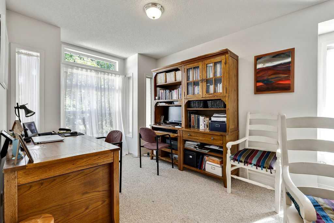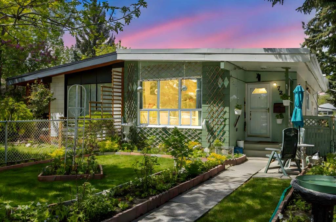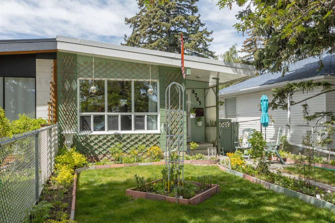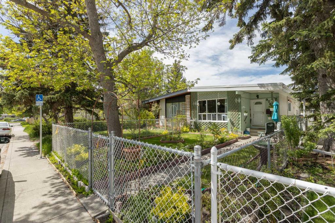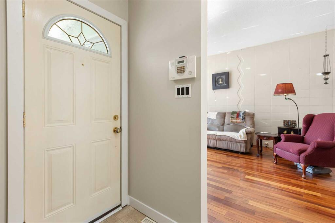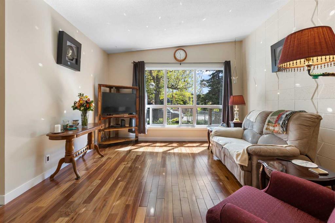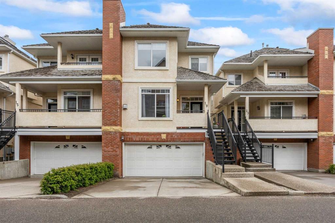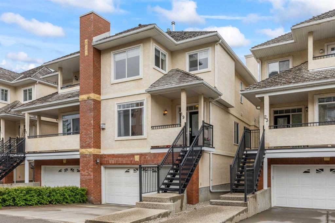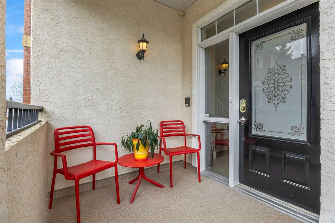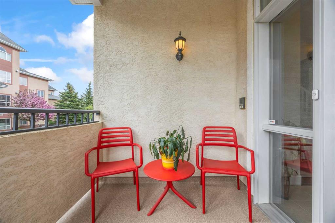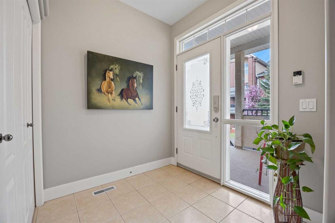13 Stradwick Place SW
Calgary T3H 1T3
MLS® Number: A2242252
$ 650,000
3
BEDROOMS
2 + 1
BATHROOMS
1982
YEAR BUILT
Nestled in a quiet cul-de-sac in the highly desirable community of Strathcona Park, this beautifully maintained semi-detached home offers 1,766 square feet of thoughtfully designed living space, plus a fully developed basement for added versatility. With 3 bedrooms and 2.5 bathrooms, this home is ideal for families, professionals, or anyone looking for a low-maintenance lifestyle in a prime location. The main level features hardwood flooring, a functional galley-style kitchen with sleek stainless steel appliances, and stone countertops in both the kitchen and all bathrooms. The bright and inviting eat-in breakfast nook overlooks the private backyard, while the south-facing front porch is the perfect spot to soak in the sun. You'll also appreciate the convenience of main floor laundry, central air conditioning, and a front-attached double garage. Outside, the private backyard provides a quiet retreat for relaxing or entertaining. With parks, schools, and amenities just minutes away, this Strathcona gem blends comfort, style, and location effortlessly.
| COMMUNITY | Strathcona Park |
| PROPERTY TYPE | Semi Detached (Half Duplex) |
| BUILDING TYPE | Duplex |
| STYLE | 2 Storey, Side by Side |
| YEAR BUILT | 1982 |
| SQUARE FOOTAGE | 1,766 |
| BEDROOMS | 3 |
| BATHROOMS | 3.00 |
| BASEMENT | Finished, Full |
| AMENITIES | |
| APPLIANCES | Central Air Conditioner, Dishwasher, Dryer, Electric Range, Garage Control(s), Microwave Hood Fan, Refrigerator, Washer, Window Coverings |
| COOLING | Central Air |
| FIREPLACE | Wood Burning |
| FLOORING | Carpet, Ceramic Tile, Hardwood |
| HEATING | Forced Air, Natural Gas |
| LAUNDRY | Main Level |
| LOT FEATURES | Back Yard, Fruit Trees/Shrub(s), Landscaped, Low Maintenance Landscape, Many Trees, Rectangular Lot |
| PARKING | Double Garage Attached |
| RESTRICTIONS | None Known |
| ROOF | Asphalt Shingle |
| TITLE | Fee Simple |
| BROKER | CIR Realty |
| ROOMS | DIMENSIONS (m) | LEVEL |
|---|---|---|
| Exercise Room | 13`2" x 17`5" | Basement |
| Game Room | 9`9" x 12`0" | Basement |
| Storage | 4`1" x 8`6" | Basement |
| Furnace/Utility Room | 8`10" x 11`5" | Basement |
| Foyer | 5`7" x 6`9" | Main |
| Living Room | 19`1" x 21`8" | Main |
| Kitchen | 8`11" x 9`8" | Main |
| Dining Room | 13`11" x 9`1" | Main |
| Breakfast Nook | 9`6" x 7`0" | Main |
| Laundry | 7`10" x 6`3" | Main |
| 2pc Bathroom | 4`10" x 4`9" | Main |
| Bedroom - Primary | 18`3" x 15`4" | Upper |
| Bedroom | 13`4" x 9`11" | Upper |
| Bedroom | 9`8" x 15`8" | Upper |
| 5pc Ensuite bath | 9`8" x 7`7" | Upper |
| 4pc Bathroom | 9`6" x 5`0" | Upper |

