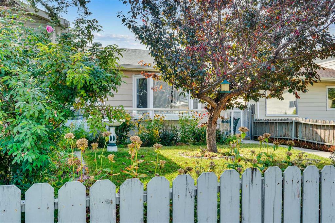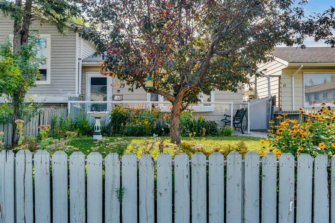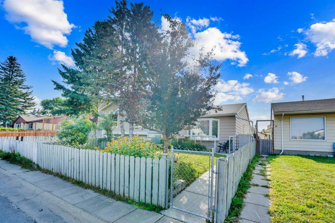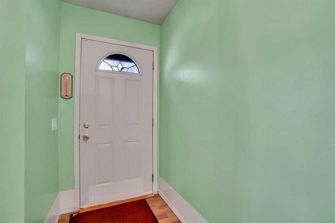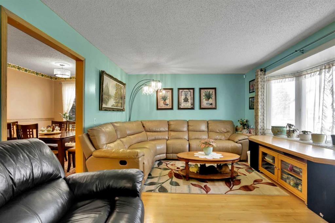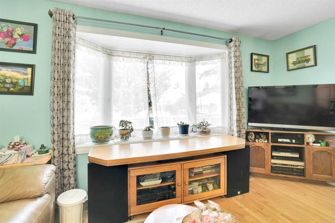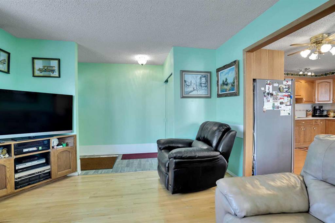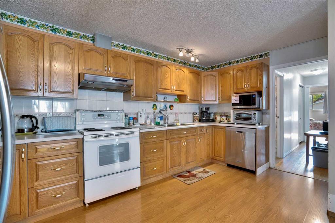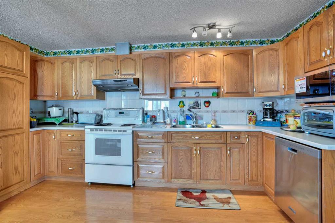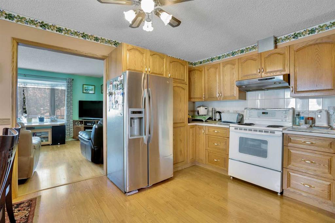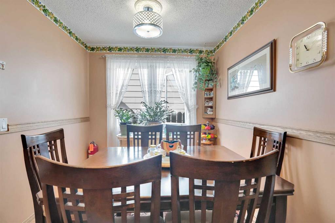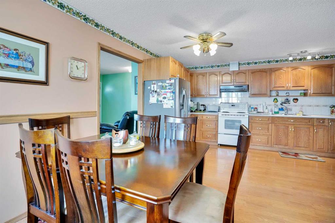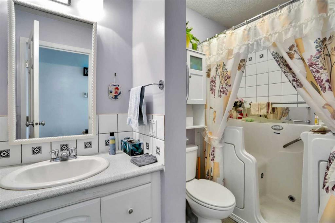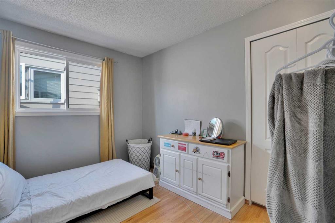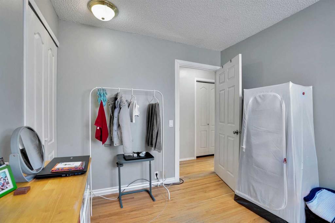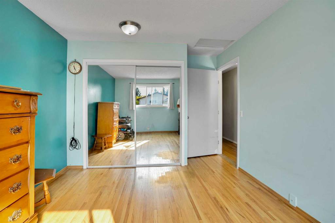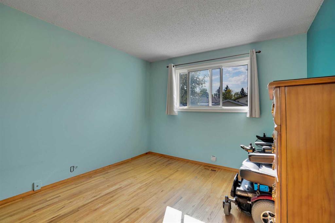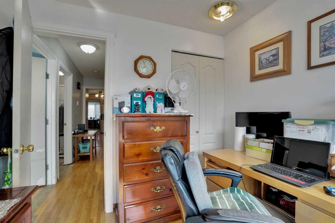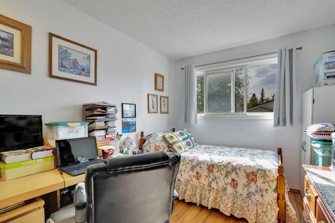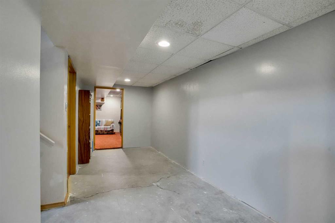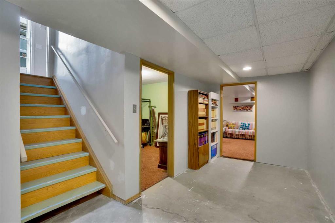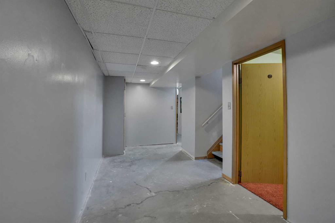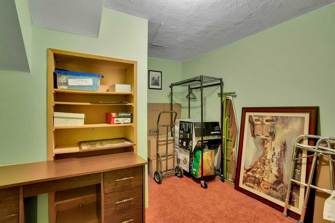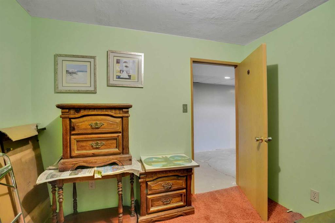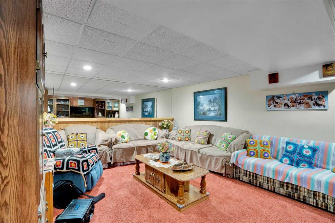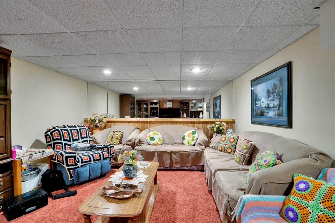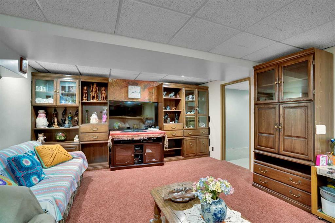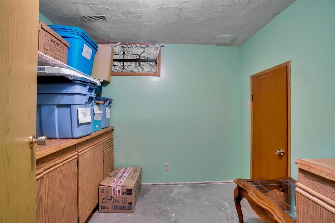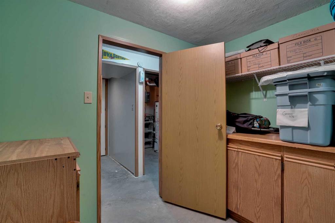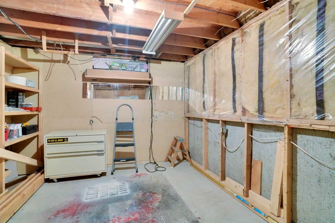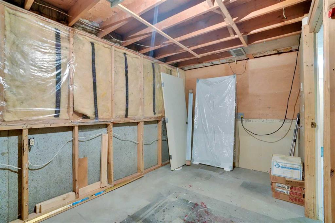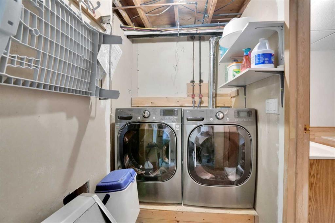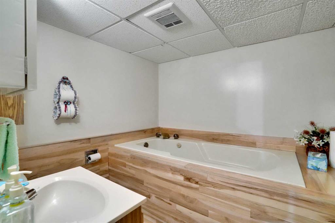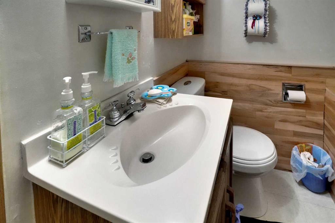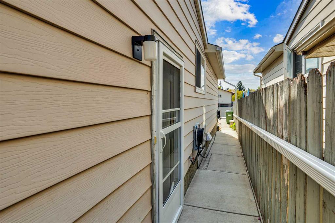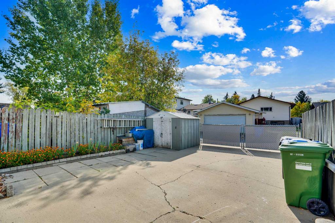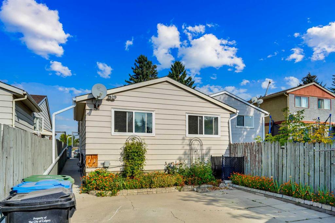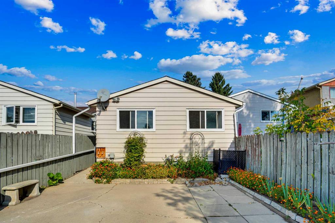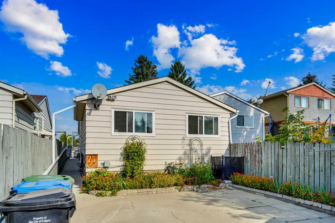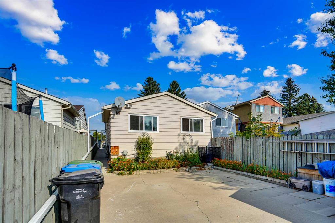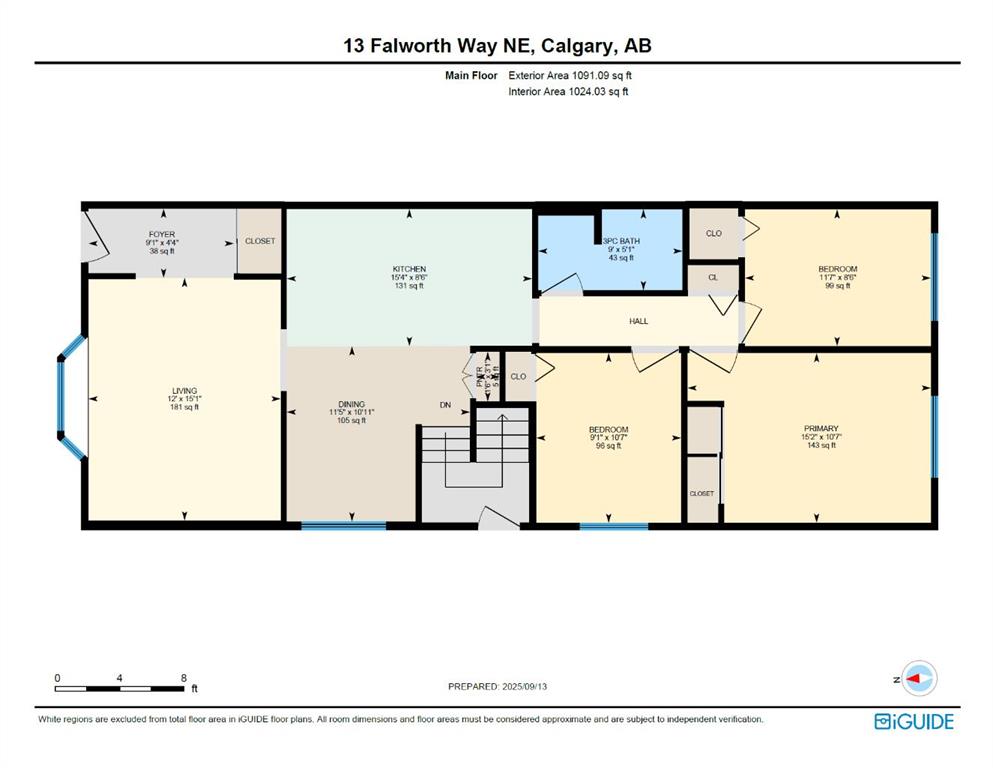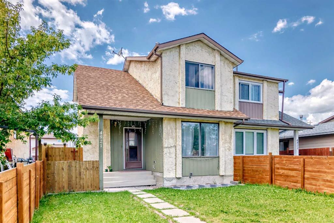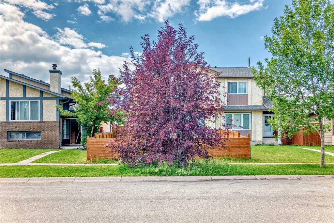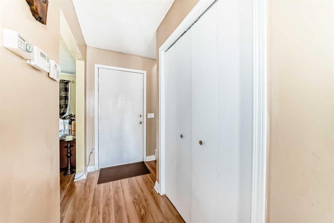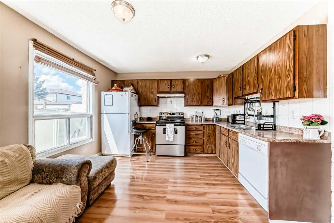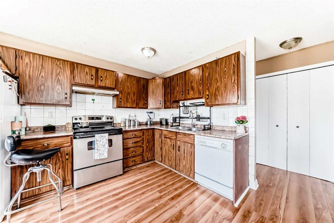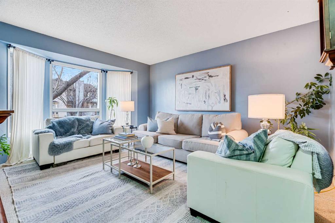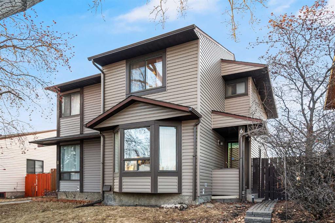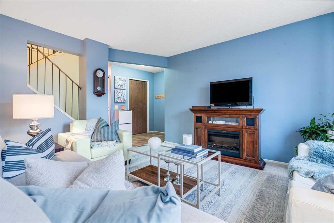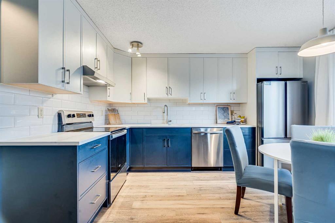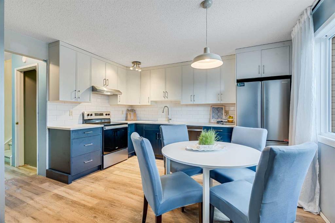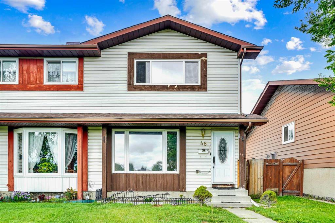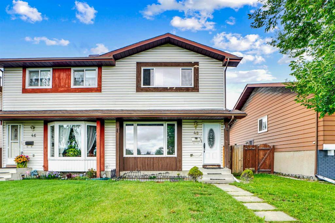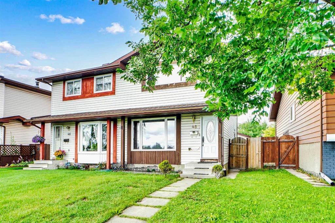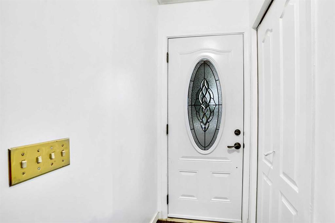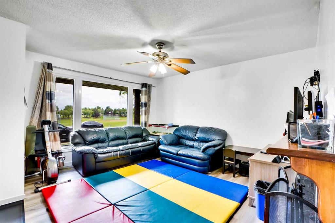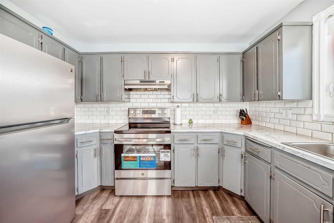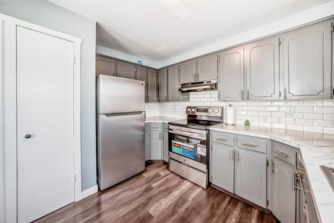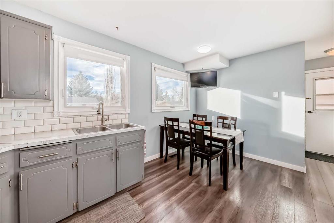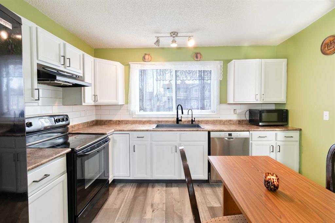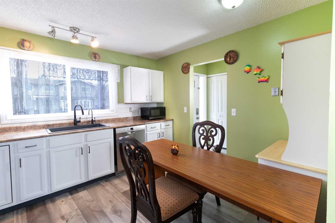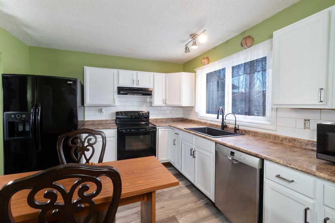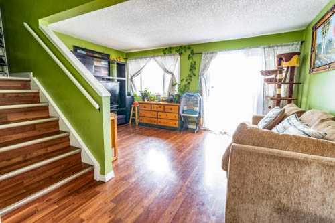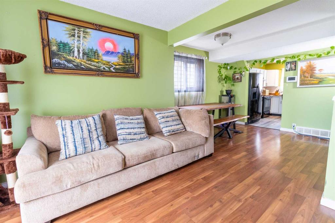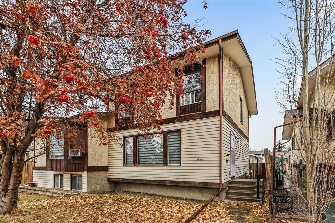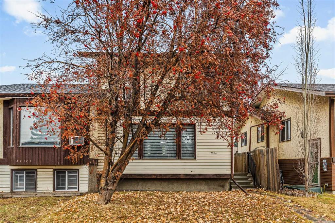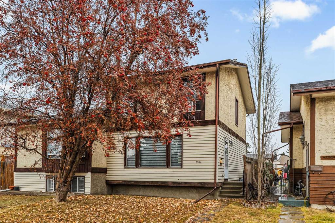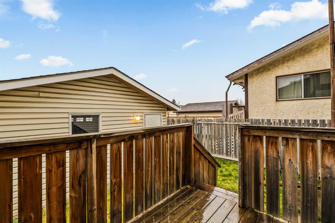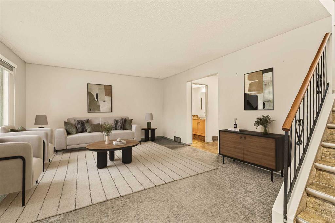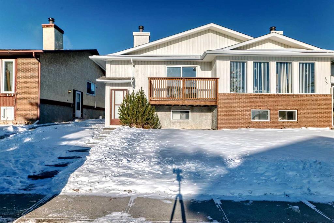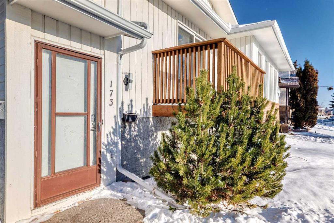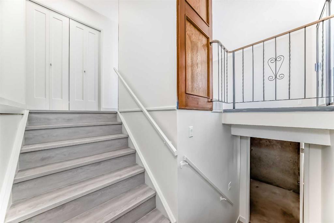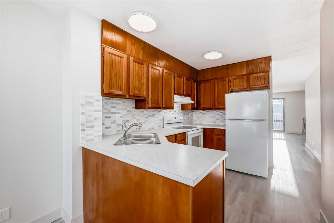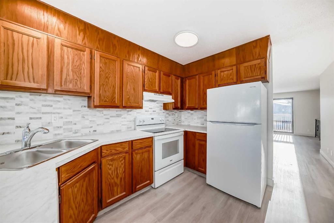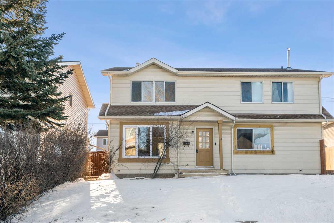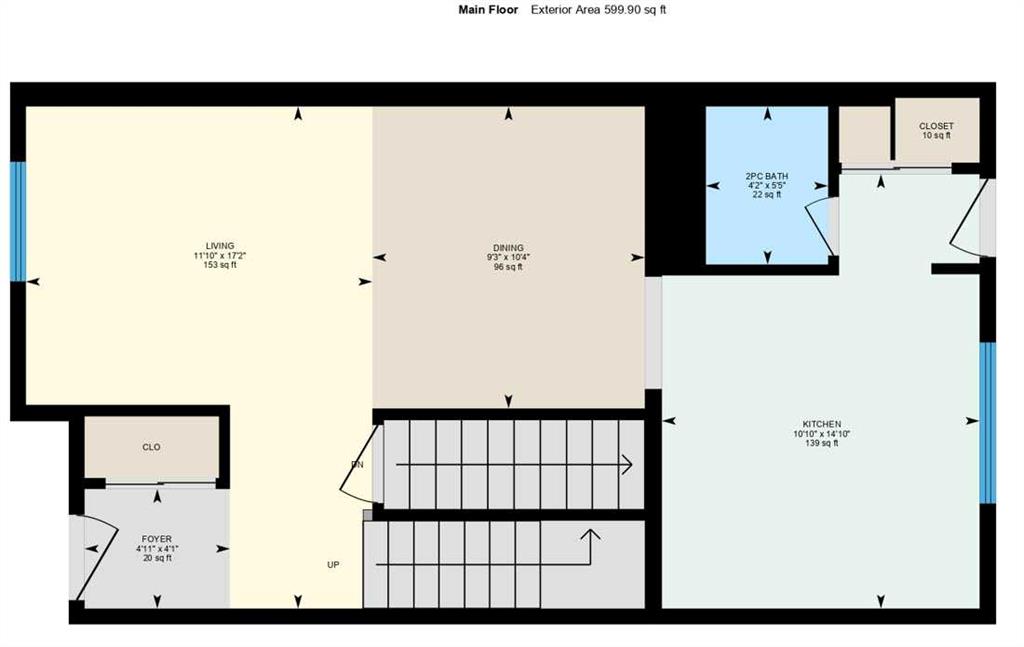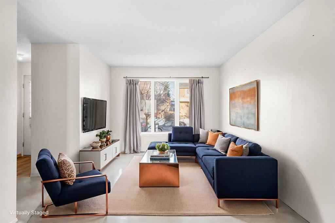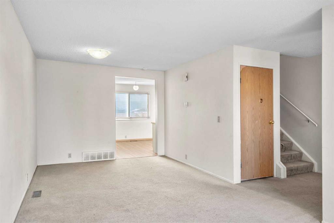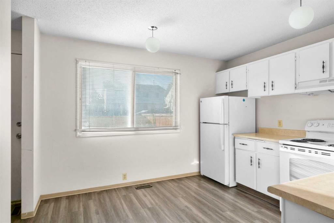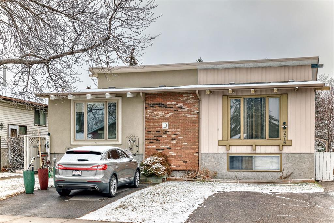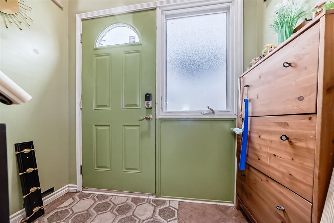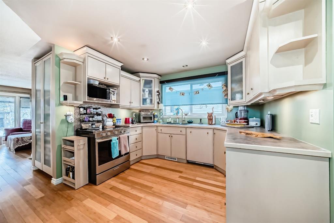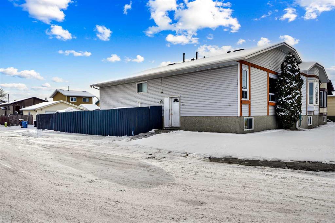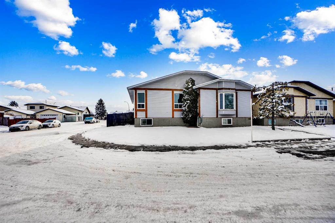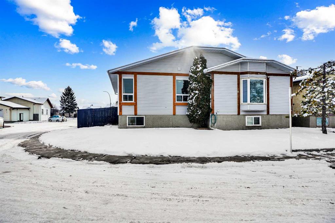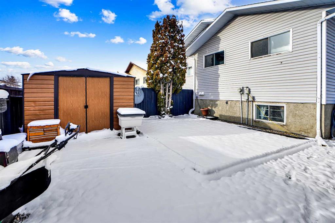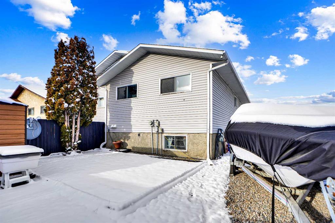13 Falworth Way NE
Calgary T3J 1C9
MLS® Number: A2256736
$ 410,000
3
BEDROOMS
2 + 0
BATHROOMS
1,024
SQUARE FEET
1979
YEAR BUILT
Step into this charming semi-detached bungalow that combines everyday comfort with incredible convenience. The main floor offers three cozy bedrooms and a full 3-piece bathroom, perfect for a growing family or first-time buyers. Downstairs, you’ll find a spacious recreation room that’s ideal for family movie nights, kids’ play space, or hosting friends. A second 3-piece bathroom with a jetted tub adds extra comfort, while multiple storage rooms give you endless options to customize—whether you’re dreaming of a home office, gym, or hobby space. This lovingly cared-for, smoke- and pet-free home is move-in ready. With schools, shopping, restaurants, transit, and even police and fire services all within 3 km, you’ll enjoy the perfect balance of quiet neighborhood living and everyday accessibility.
| COMMUNITY | Falconridge |
| PROPERTY TYPE | Semi Detached (Half Duplex) |
| BUILDING TYPE | Duplex |
| STYLE | Side by Side, Bungalow |
| YEAR BUILT | 1979 |
| SQUARE FOOTAGE | 1,024 |
| BEDROOMS | 3 |
| BATHROOMS | 2.00 |
| BASEMENT | Full |
| AMENITIES | |
| APPLIANCES | Dishwasher, Dryer, Electric Range, Microwave, Range Hood, Refrigerator, Washer |
| COOLING | Central Air |
| FIREPLACE | N/A |
| FLOORING | Carpet, Hardwood |
| HEATING | Forced Air |
| LAUNDRY | In Basement |
| LOT FEATURES | Back Lane |
| PARKING | Off Street, Parking Pad |
| RESTRICTIONS | None Known |
| ROOF | Shingle |
| TITLE | Fee Simple |
| BROKER | CIR Realty |
| ROOMS | DIMENSIONS (m) | LEVEL |
|---|---|---|
| 3pc Bathroom | 7`0" x 6`8" | Basement |
| Laundry | 4`10" x 4`11" | Basement |
| Game Room | 18`4" x 13`3" | Basement |
| Storage | 5`3" x 5`3" | Basement |
| Storage | 10`9" x 9`3" | Basement |
| Storage | 7`8" x 8`8" | Basement |
| Storage | 10`9" x 14`8" | Basement |
| Furnace/Utility Room | 6`11" x 6`3" | Basement |
| 3pc Bathroom | 5`1" x 9`0" | Main |
| Bedroom | 10`7" x 9`1" | Main |
| Bedroom | 8`6" x 11`7" | Main |
| Dining Room | 10`11" x 11`5" | Main |
| Foyer | 4`4" x 9`1" | Main |
| Kitchen | 8`6" x 15`4" | Main |
| Living Room | 15`1" x 12`0" | Main |
| Bedroom - Primary | 10`7" x 15`2" | Main |

