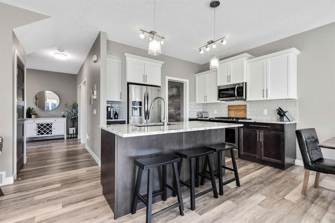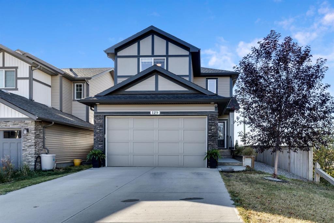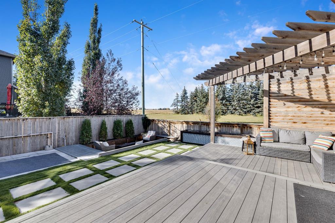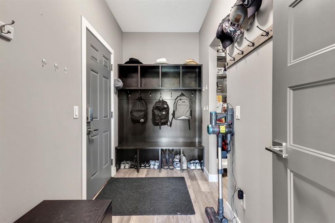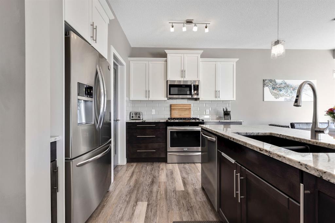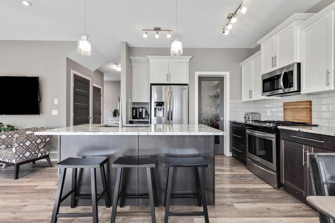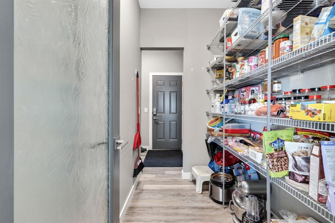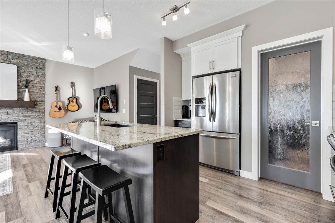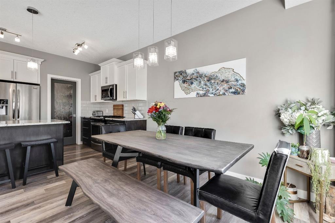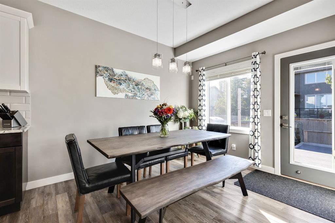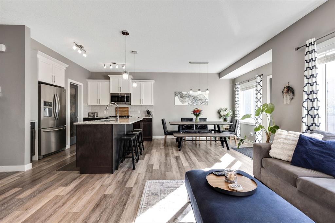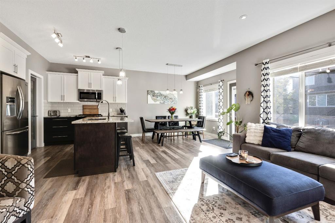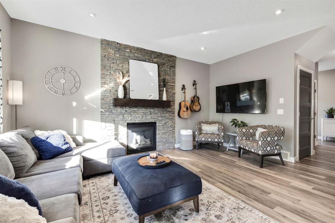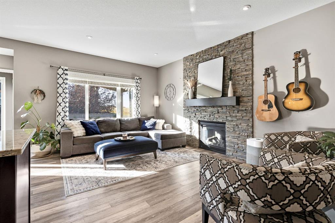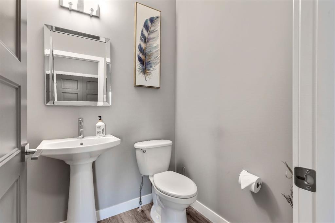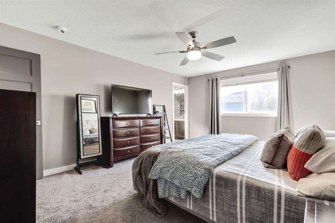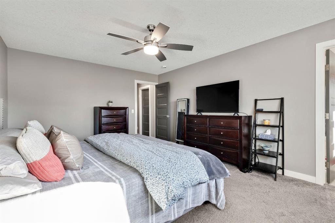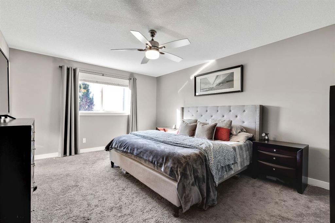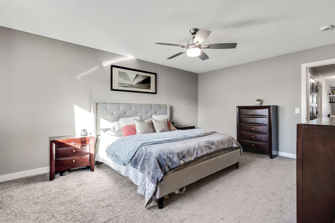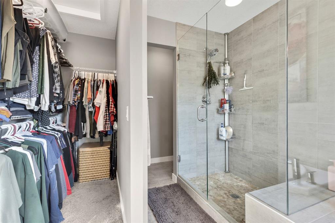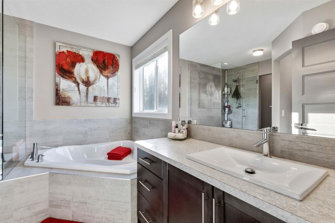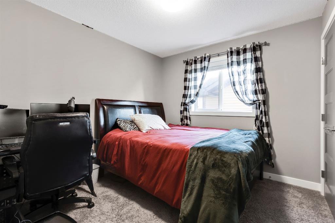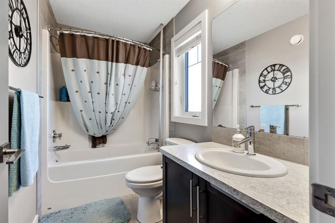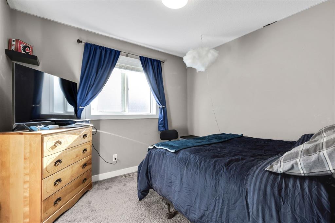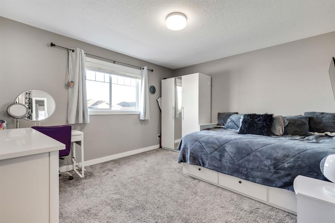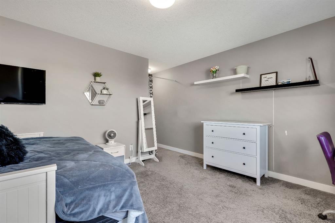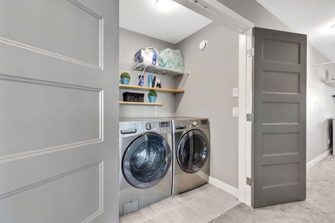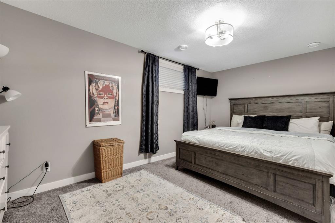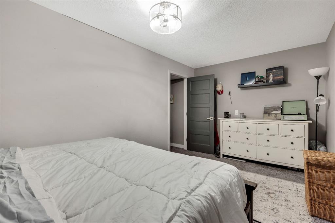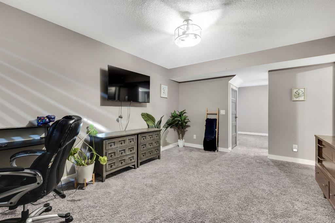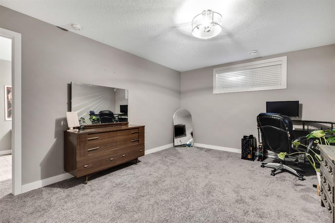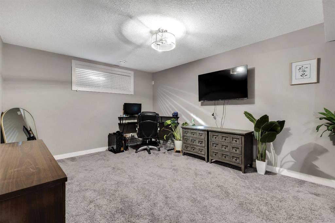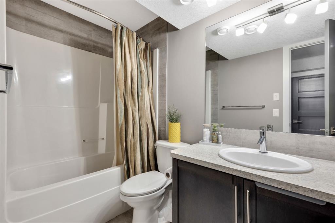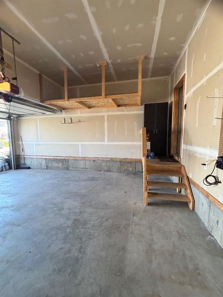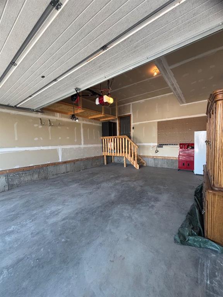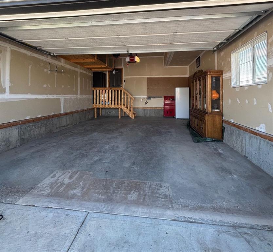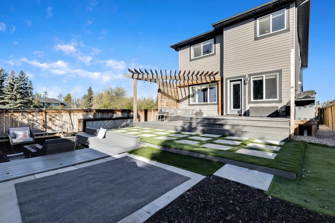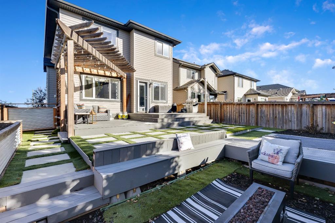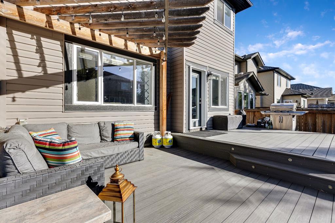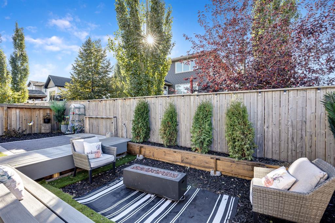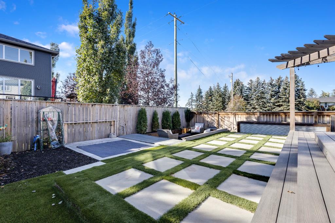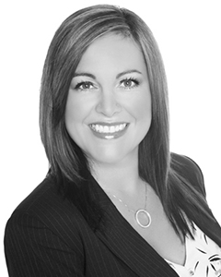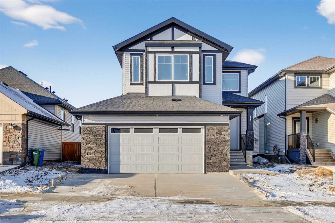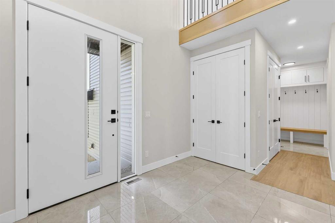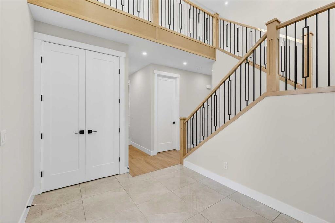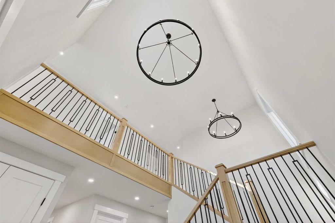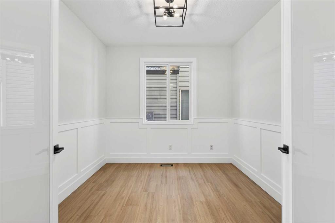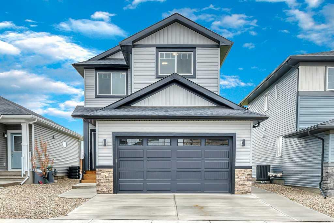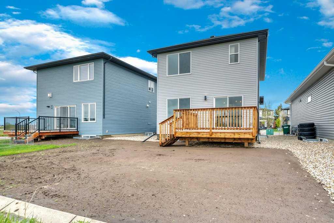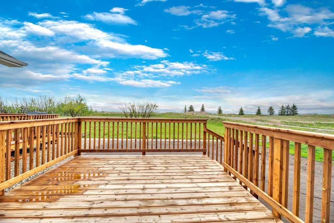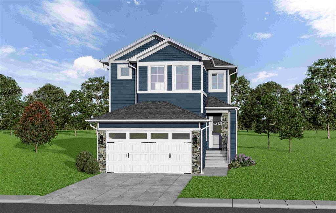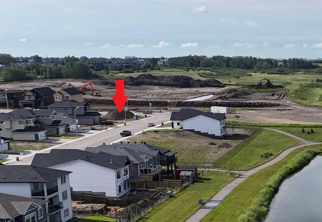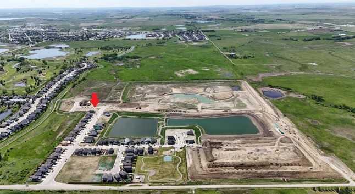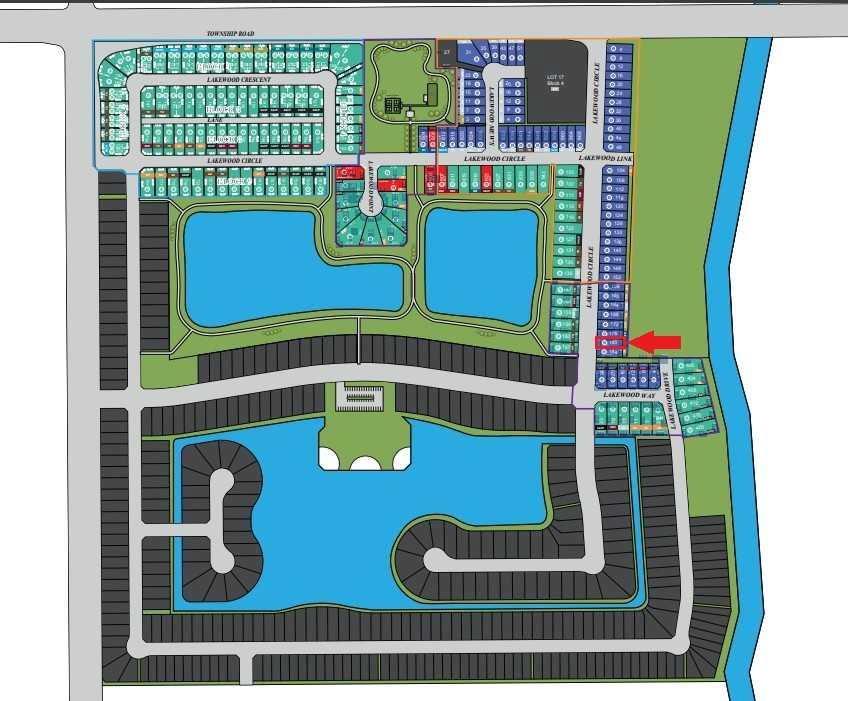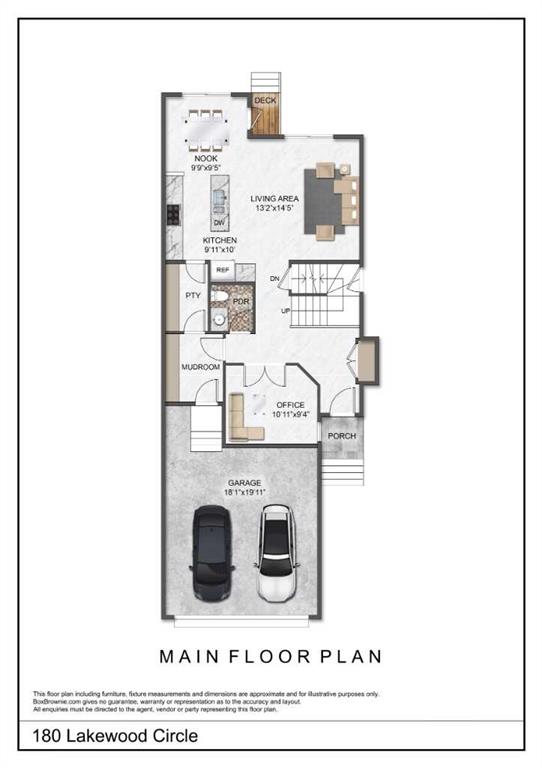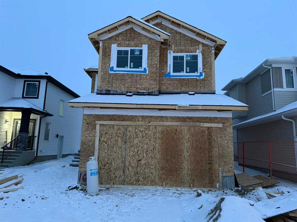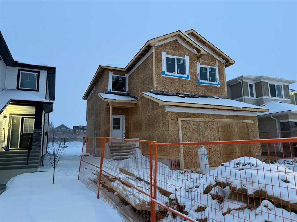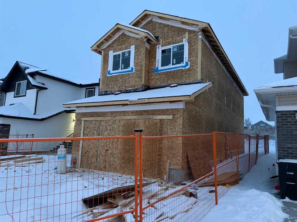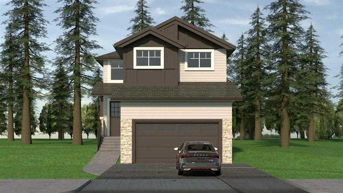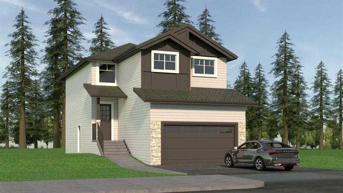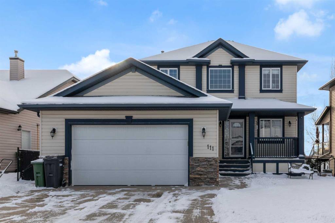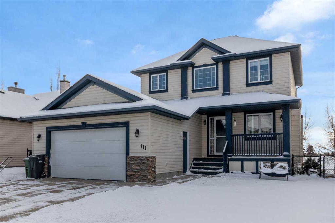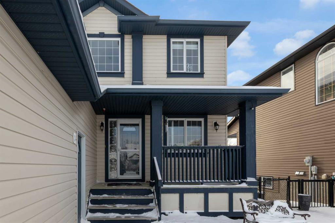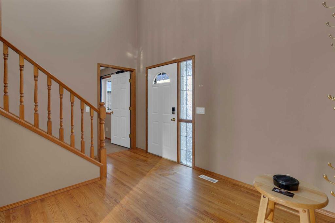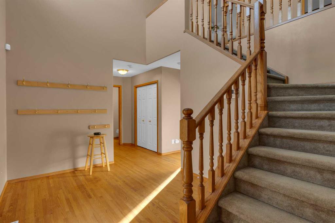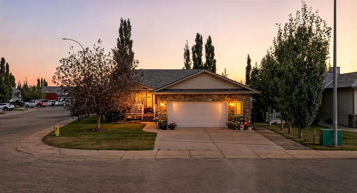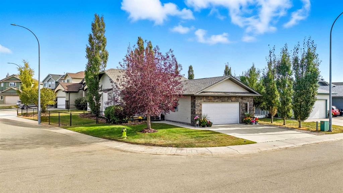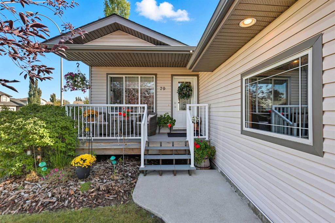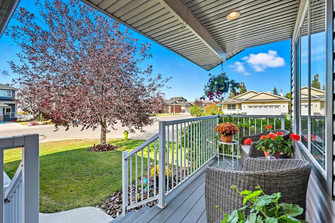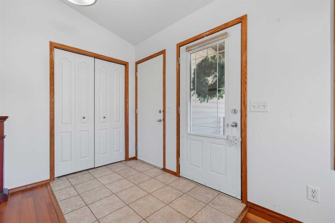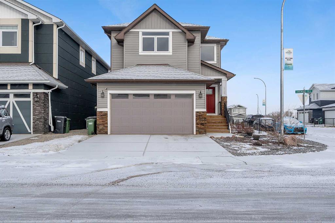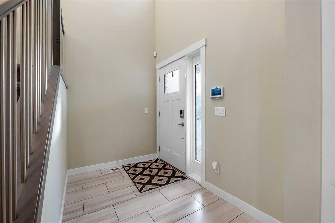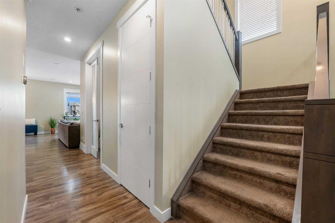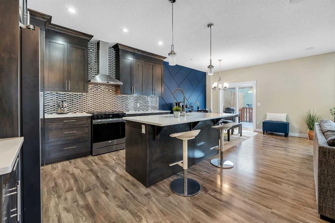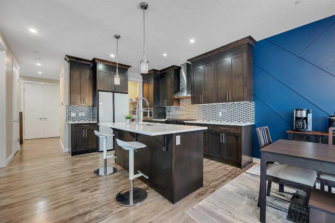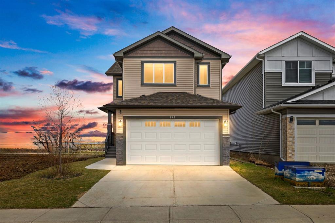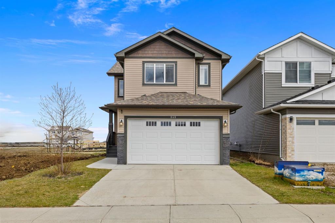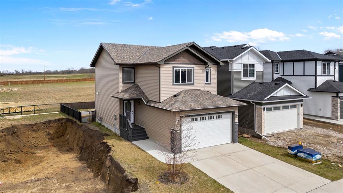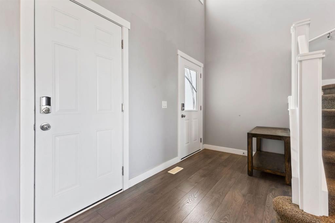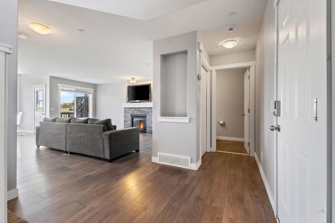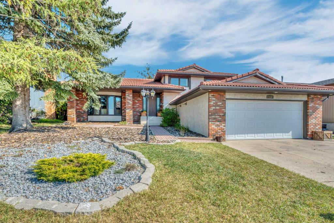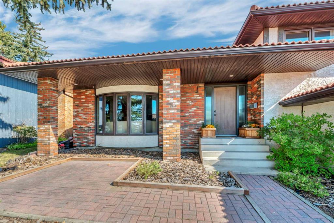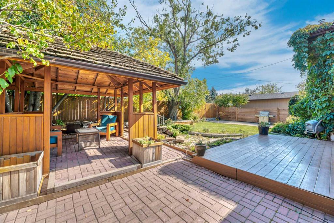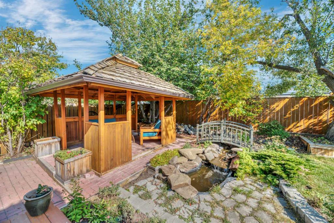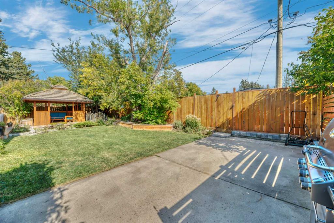129 Wildrose Green
Strathmore T1P 0G4
MLS® Number: A2276708
$ 634,900
4
BEDROOMS
3 + 1
BATHROOMS
1,783
SQUARE FEET
2017
YEAR BUILT
QUICK POSSESSION AVAILABLE This thoughtfully laid-out home features 4 bedrooms – 3 upstairs and 1 downstairs – along with a spacious bonus room. The bright, open-concept main floor is ideal for entertaining, featuring a modern kitchen with stainless steel appliances, granite countertops, solid wood cabinetry, gas stove, kitchen island, and a generous dining area. The living room includes a fireplace, creating a warm and inviting atmosphere. A 2-piece powder room, functional mudroom with walk-through pantry complete the main level. Upstairs with the 3 bedrooms features a laundry area which makes laundry breeze, along with a bonus room (currently used as a bedroom). Hunter Douglas blinds throughout the home. Downstairs, the fully developed basement offers a large family room, a 4-piece bathroom, and a large private bedroom — great for guests, teens, or multigenerational living. Step outside to a low-maintenance backyard with a tiered deck and pergola, ideal for relaxing or entertaining. The double attached garage (18’ x 23’5”) includes storage space. Located in a family-friendly neighborhood close to parks, walking paths, and amenities, this home checks all the boxes.
| COMMUNITY | Wildflower |
| PROPERTY TYPE | Detached |
| BUILDING TYPE | House |
| STYLE | 2 Storey |
| YEAR BUILT | 2017 |
| SQUARE FOOTAGE | 1,783 |
| BEDROOMS | 4 |
| BATHROOMS | 4.00 |
| BASEMENT | Full |
| AMENITIES | |
| APPLIANCES | Dishwasher, Garage Control(s), Gas Stove, Microwave Hood Fan, Refrigerator, Washer/Dryer |
| COOLING | None |
| FIREPLACE | Gas |
| FLOORING | Carpet, Vinyl Plank |
| HEATING | Forced Air |
| LAUNDRY | Upper Level |
| LOT FEATURES | Back Yard, Low Maintenance Landscape |
| PARKING | Double Garage Attached |
| RESTRICTIONS | Utility Right Of Way |
| ROOF | Asphalt Shingle |
| TITLE | Fee Simple |
| BROKER | CIR Realty |
| ROOMS | DIMENSIONS (m) | LEVEL |
|---|---|---|
| Family Room | 15`8" x 11`8" | Basement |
| Bedroom | 16`7" x 9`1" | Basement |
| 4pc Bathroom | 0`0" x 0`0" | Basement |
| 2pc Bathroom | 0`0" x 0`0" | Main |
| Entrance | 11`10" x 5`0" | Main |
| Mud Room | 10`4" x 5`0" | Main |
| Living Room | 16`5" x 11`1" | Main |
| Kitchen | 11`7" x 10`4" | Main |
| Bedroom - Primary | 16`7" x 12`6" | Second |
| Laundry | 5`5" x 4`6" | Second |
| Bonus Room | 13`5" x 11`10" | Second |
| 4pc Bathroom | 0`0" x 0`0" | Second |
| 4pc Ensuite bath | 0`0" x 0`0" | Second |
| Bedroom | 9`8" x 9`10" | Second |
| Bedroom | 9`7" x 9`10" | Second |

