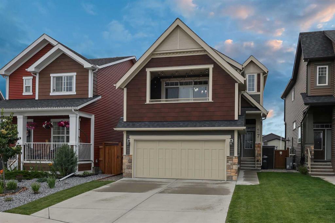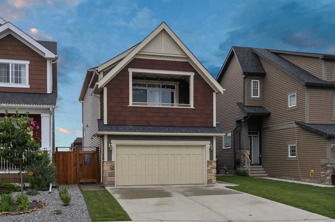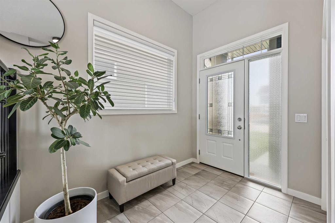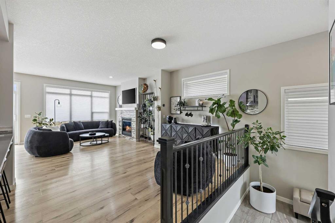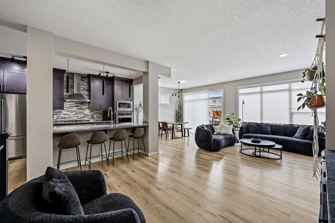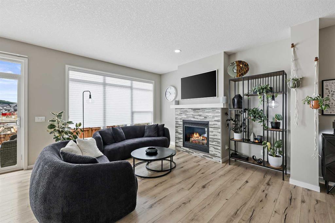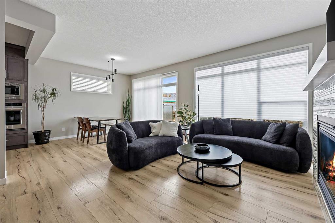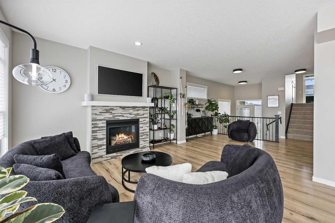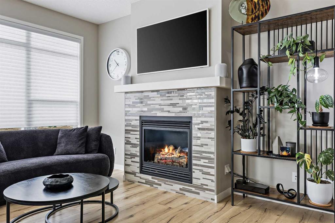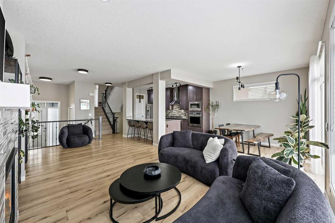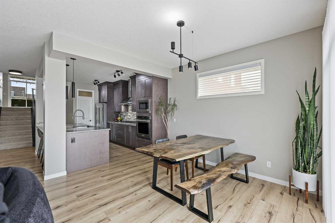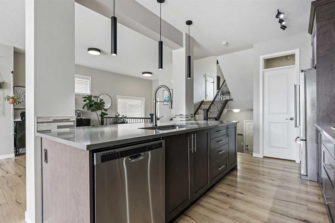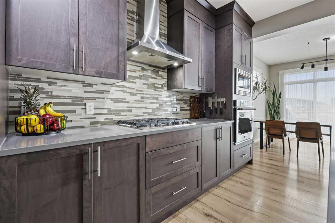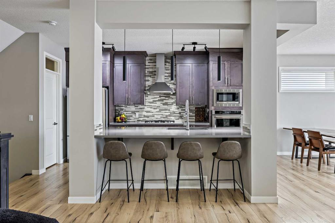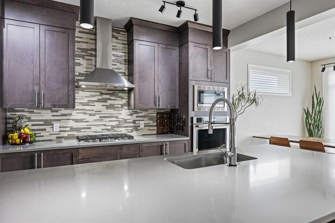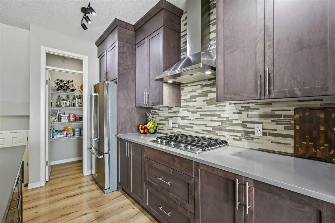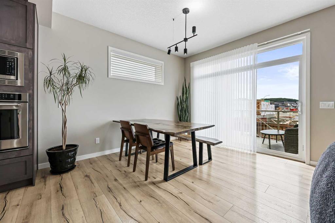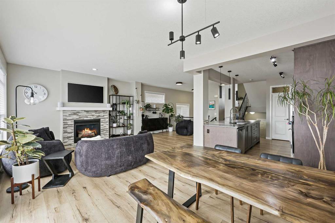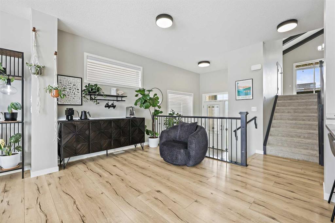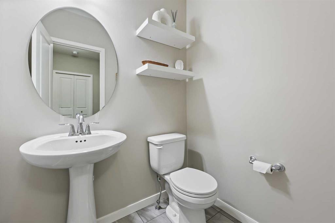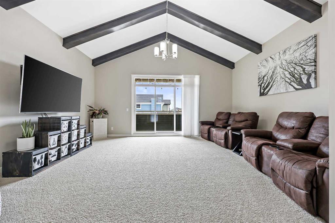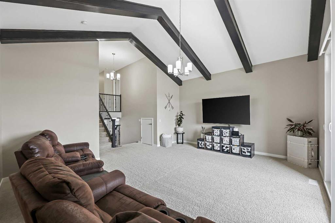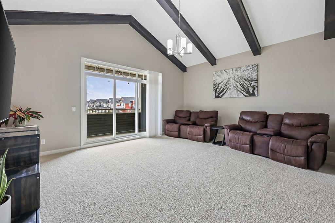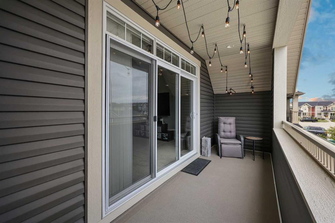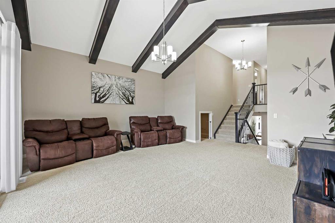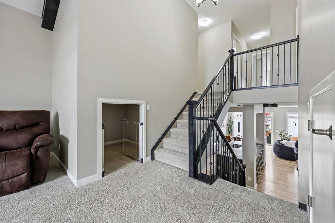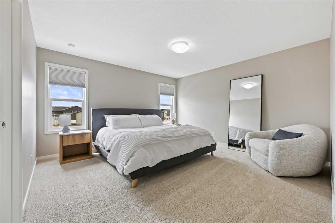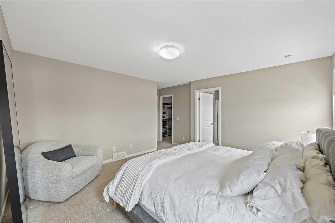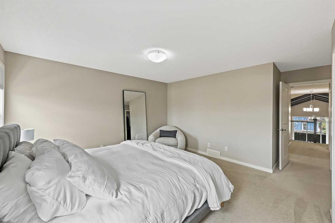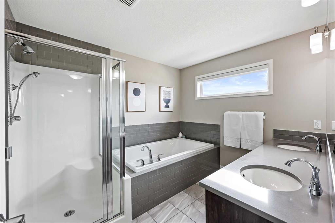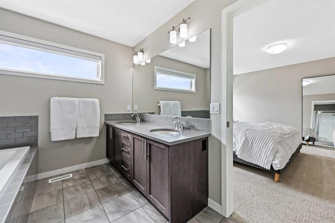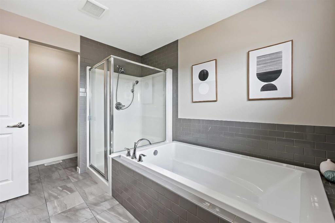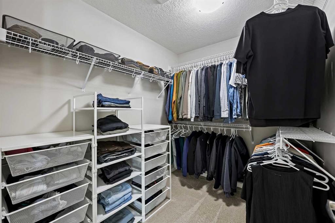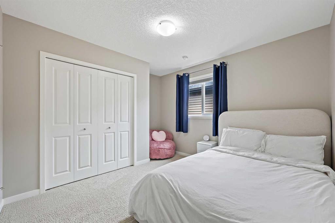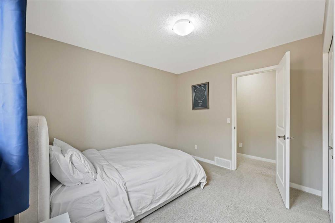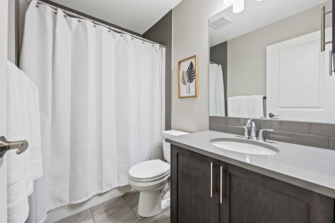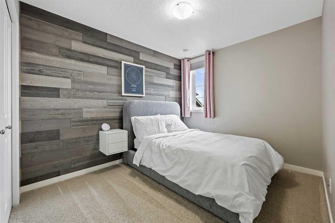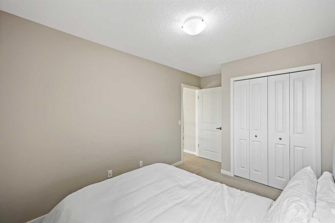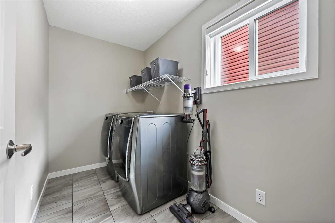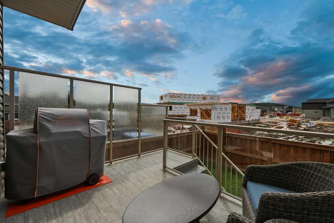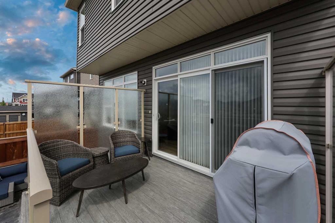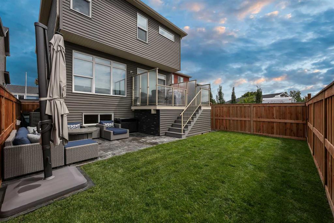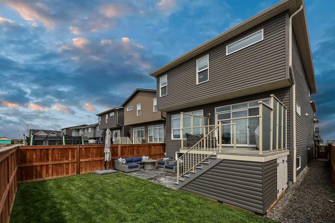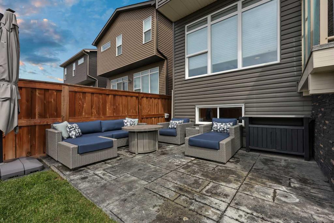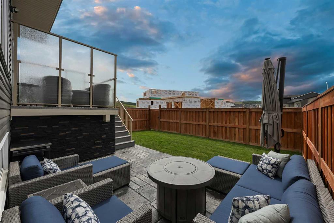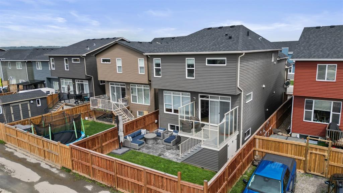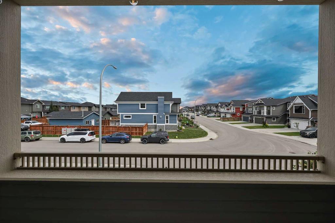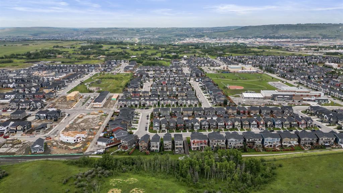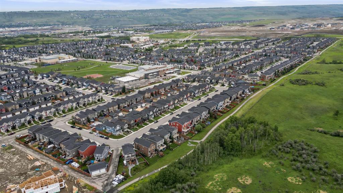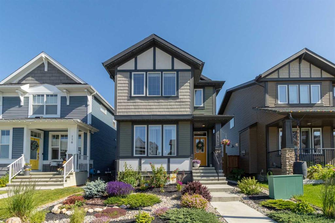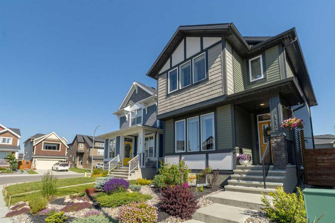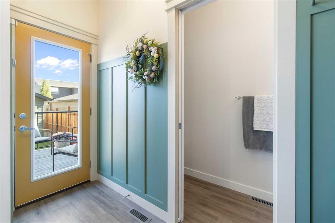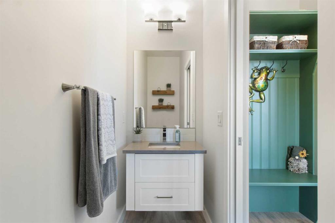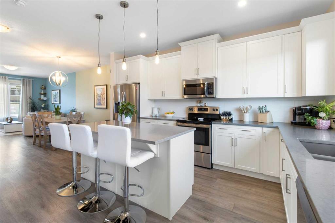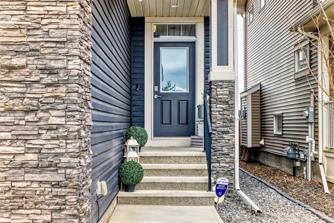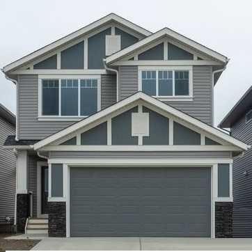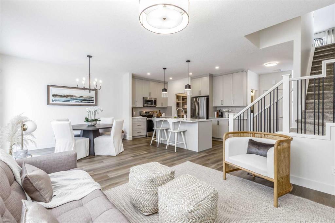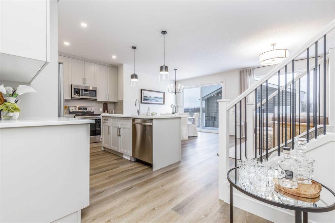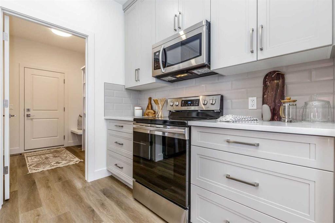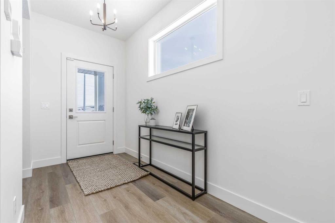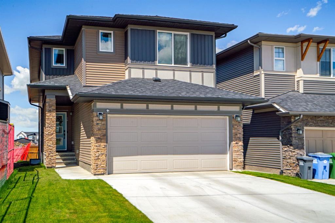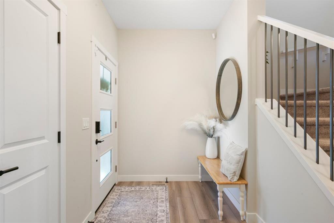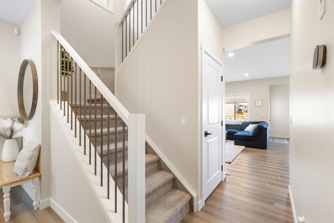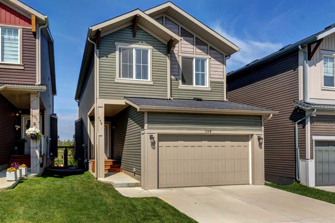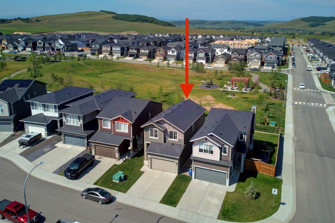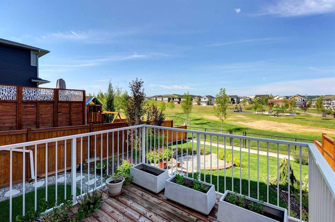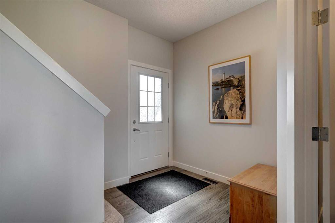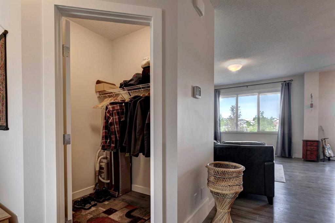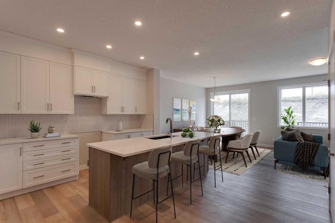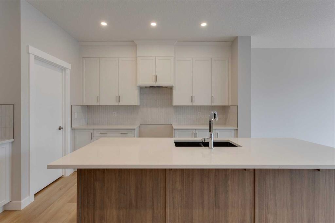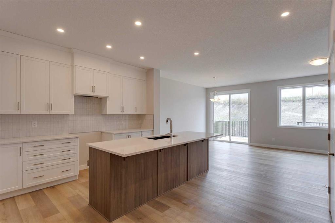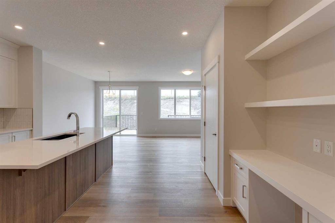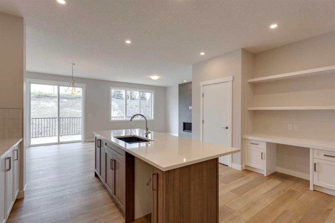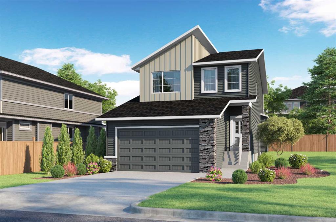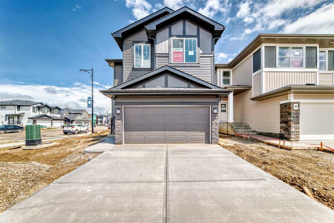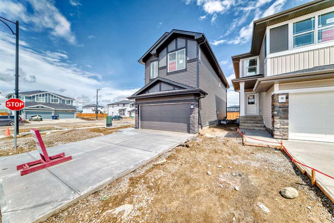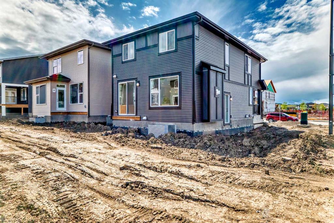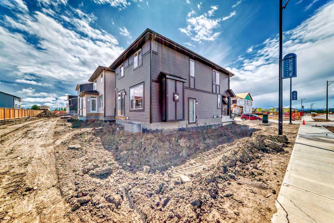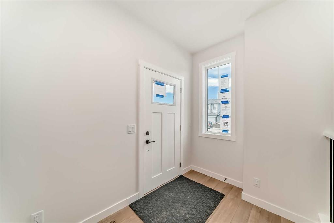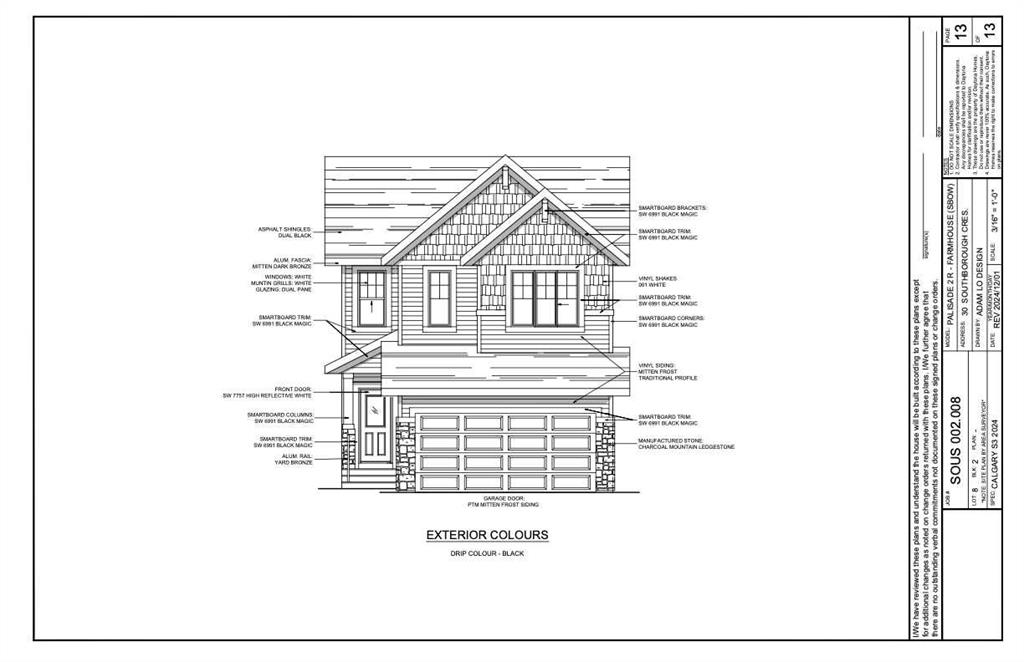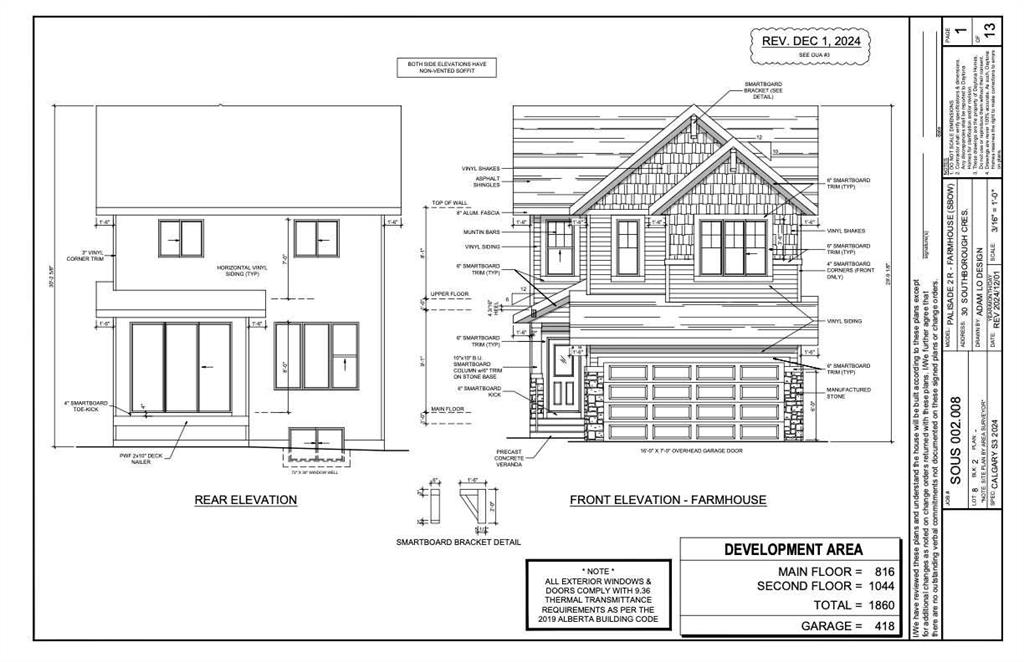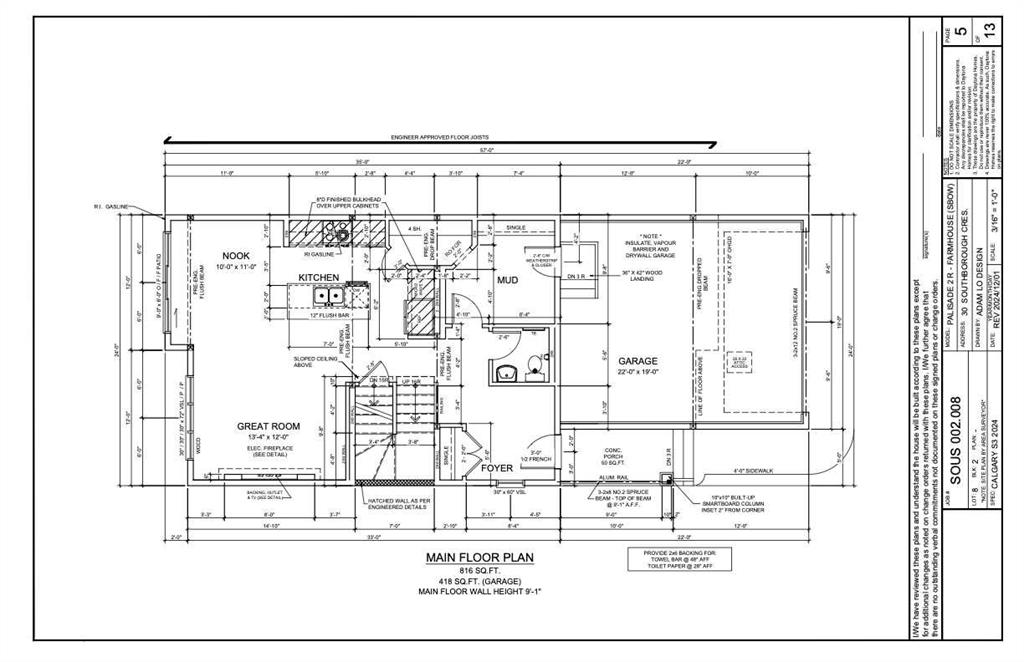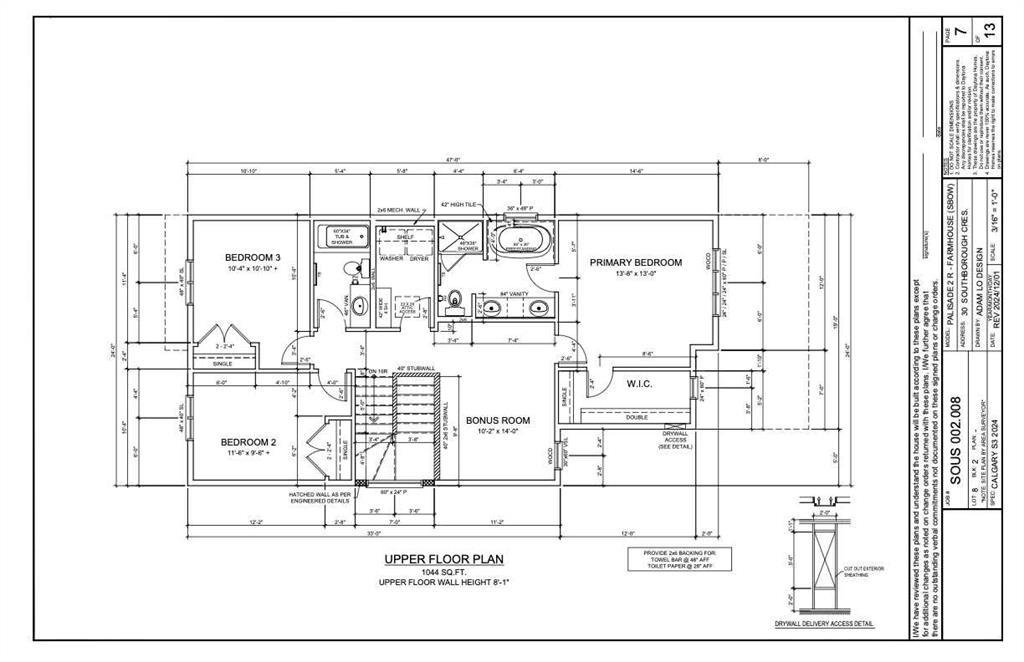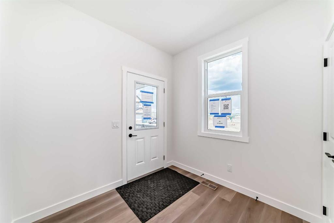127 Fireside Crescent
Cochrane T4C 2L5
MLS® Number: A2241341
$ 759,900
3
BEDROOMS
2 + 1
BATHROOMS
2,105
SQUARE FEET
2017
YEAR BUILT
Located on the southern edge of Cochrane and just 30 minutes to both downtown Calgary and the mountains, Fireside known for its walkable design, 63 acres of parks and trails, two K-9 schools, and The Embers retail hub offering everything from a morning Tim’s to full-service healthcare. Families love the direct access to Highway 22, the central NHL-sized skating rink, pump tracks, playgrounds, and the natural wetlands woven throughout the neighborhood. With new amenities still on the way, including a skatepark and fully inclusive school playground, this is a master-planned community built for long-term living. This beautiful Brookfield home is set on a quiet, family-friendly street in the heart of Fireside! Step through the front door and you’re greeted by wide-plank flooring, 9-foot ceilings, and a layout that just feels right. The front foyer opens into a spacious living room, anchored by a full-height tiled fireplace flanked with custom built-ins — a great focal point for cozy nights or casual hosting. The kitchen? Not just functional, it’s sharp and stylish. Full-height cabinetry, quartz counters, stainless steel appliances, a walk-in pantry, and a generous island that makes morning breakfasts or evening cocktails flow naturally into the adjoining dining area. From there, step out to your private backyard deck, fully fenced and screened for privacy, perfect for summer evenings and low-maintenance weekends. Upstairs features a well-laid-out bonus room with large vaulted ceilings and wooden beam features that connect out to a covered front patio to enjoy a morning coffee. The primary bedroom is exceptionally large and showcases beautiful rolling hill views to the west side of Cochrane. The ensuite is spa-inspired, with dual sinks, a soaker tub, and a glass shower. Two additional bedrooms, a full bath, and upper-floor laundry round out the second level. The unfinished basement provides flexibility for future development — whether that’s a fourth bedroom, gym, media room, or all three. This home has been well loved and well maintained and looks forward to your showing!
| COMMUNITY | Fireside |
| PROPERTY TYPE | Detached |
| BUILDING TYPE | House |
| STYLE | 4 Level Split |
| YEAR BUILT | 2017 |
| SQUARE FOOTAGE | 2,105 |
| BEDROOMS | 3 |
| BATHROOMS | 3.00 |
| BASEMENT | Full, Unfinished |
| AMENITIES | |
| APPLIANCES | Built-In Oven, Dishwasher, Dryer, Garage Control(s), Gas Cooktop, Microwave, Range Hood, Refrigerator, Washer, Window Coverings |
| COOLING | None |
| FIREPLACE | Gas, Living Room |
| FLOORING | Carpet, Ceramic Tile, Laminate |
| HEATING | Forced Air |
| LAUNDRY | Laundry Room |
| LOT FEATURES | Back Yard |
| PARKING | Double Garage Attached |
| RESTRICTIONS | Restrictive Covenant, Underground Utility Right of Way |
| ROOF | Asphalt Shingle |
| TITLE | Fee Simple |
| BROKER | eXp Realty |
| ROOMS | DIMENSIONS (m) | LEVEL |
|---|---|---|
| Living Room | 22`5" x 12`6" | Main |
| Kitchen | 14`5" x 10`0" | Main |
| Dining Room | 12`0" x 10`0" | Main |
| Foyer | 8`10" x 6`8" | Main |
| 2pc Bathroom | 5`5" x 4`7" | Main |
| Laundry | 9`5" x 5`5" | Main |
| 4pc Bathroom | 8`0" x 4`11" | Upper |
| Bonus Room | 18`5" x 15`5" | Upper |
| Bedroom - Primary | 13`8" x 13`8" | Upper |
| Walk-In Closet | 8`0" x 6`8" | Upper |
| 5pc Ensuite bath | 13`8" x 8`11" | Upper |
| Bedroom | 10`9" x 9`10" | Upper |
| Bedroom | 19`7" x 9`0" | Upper |

