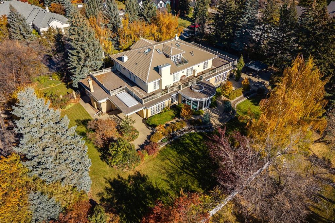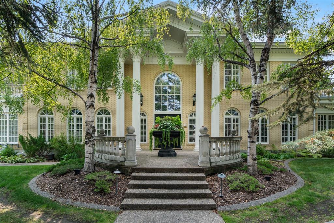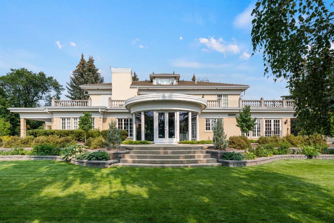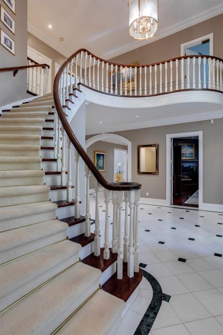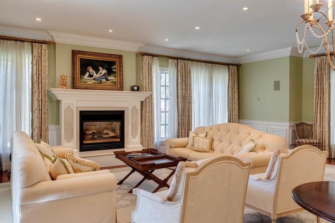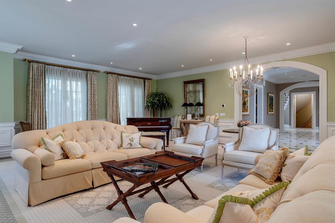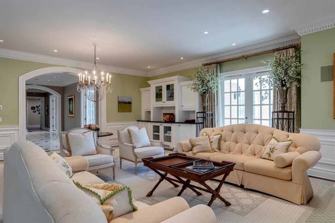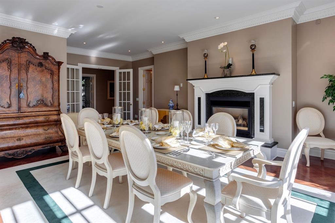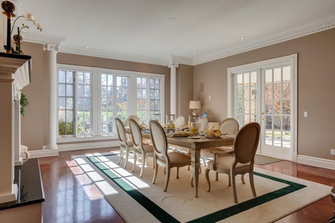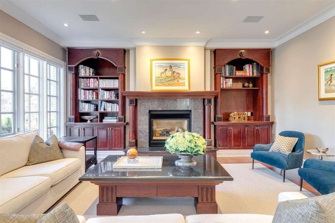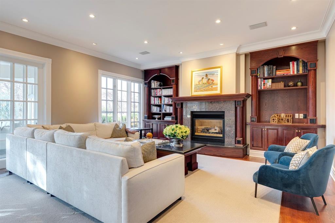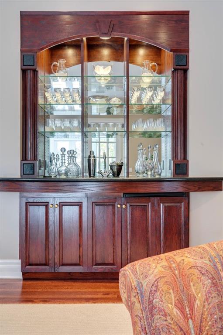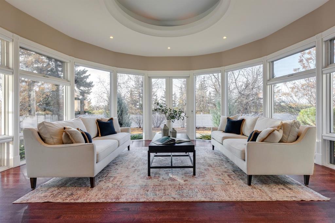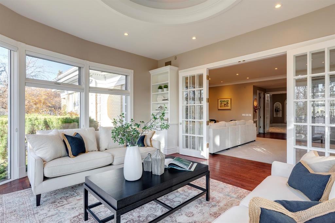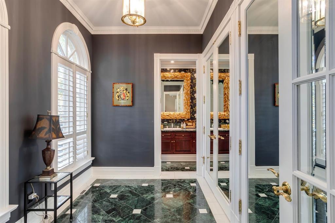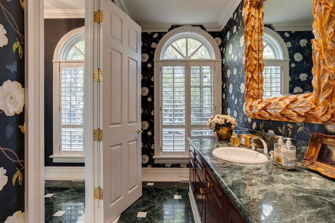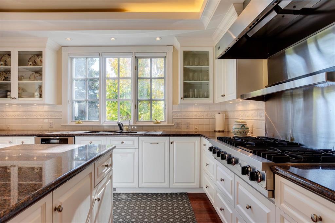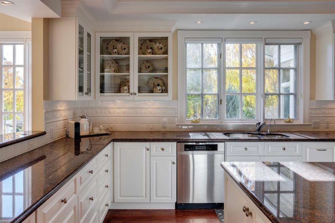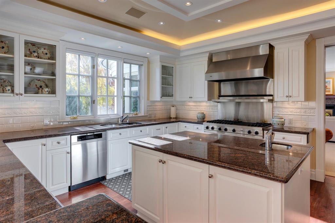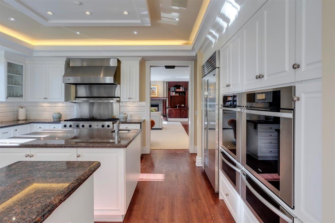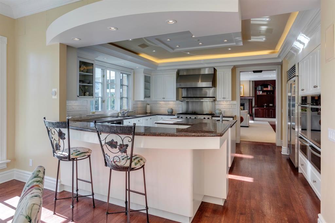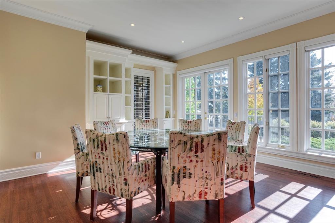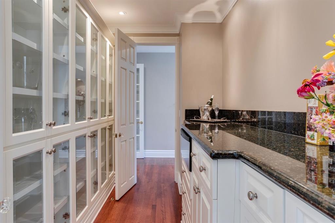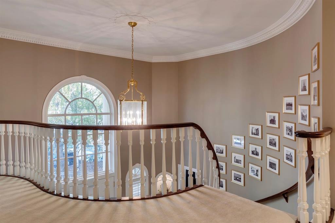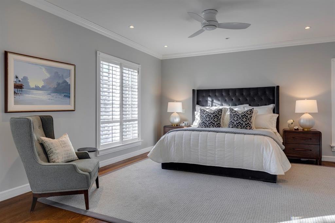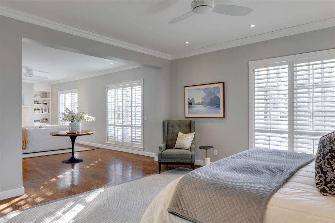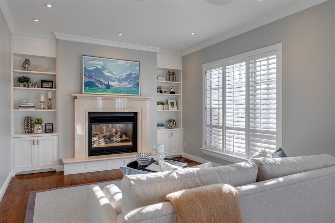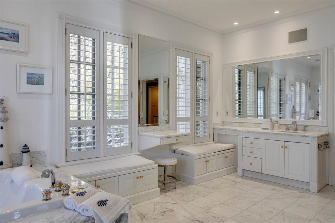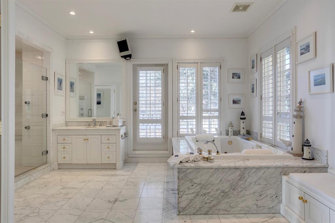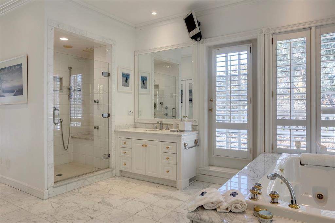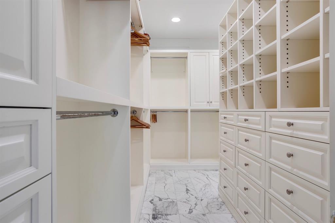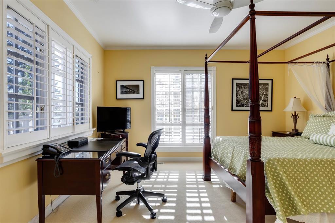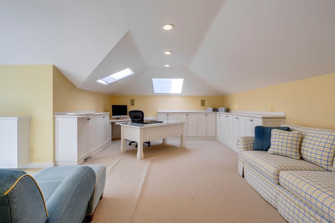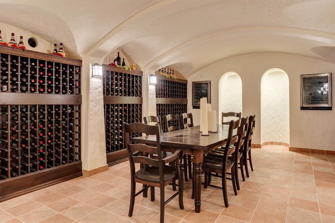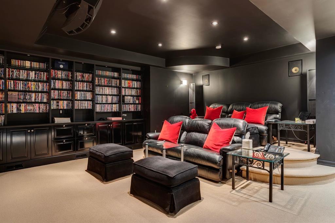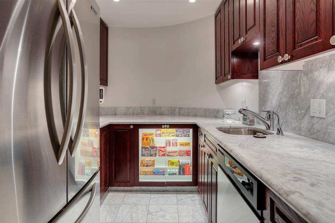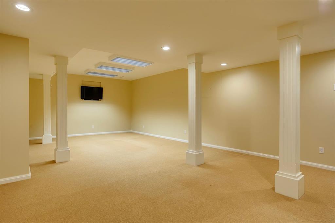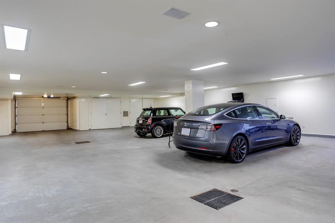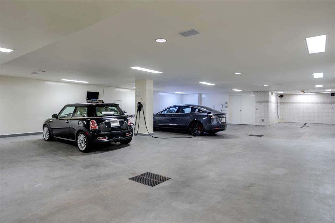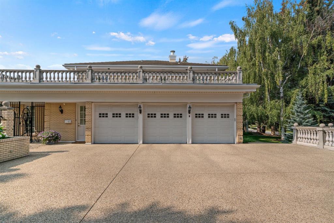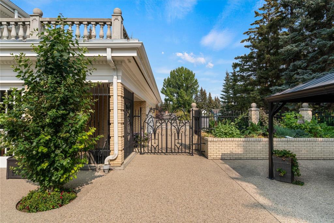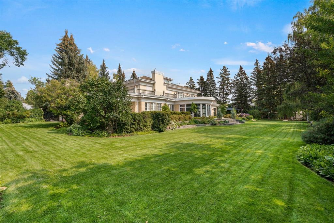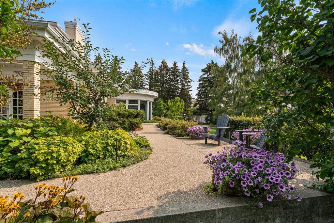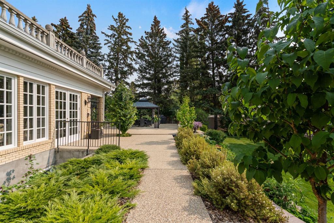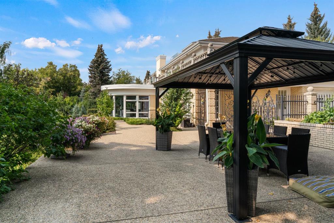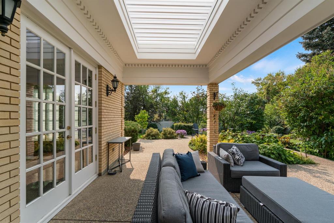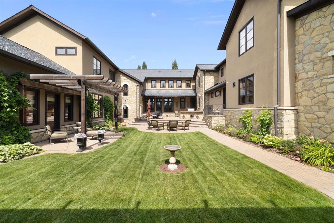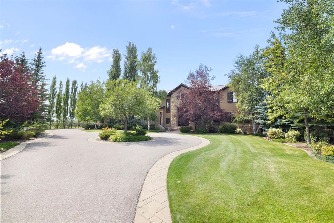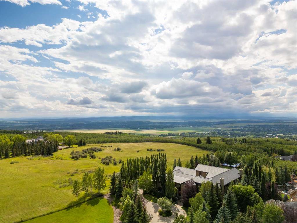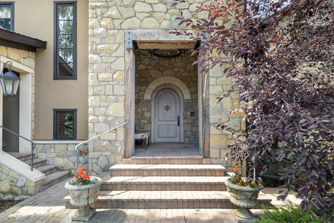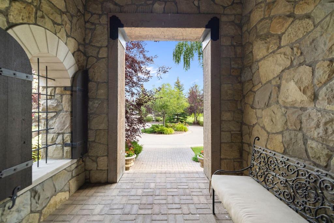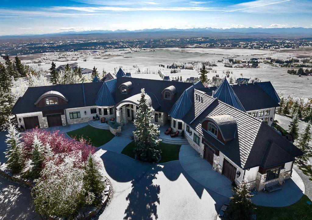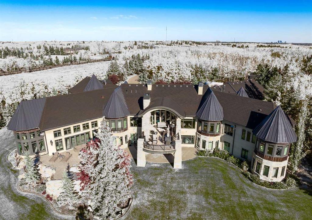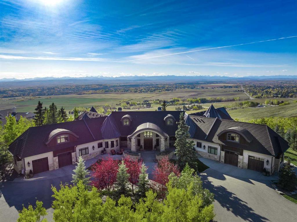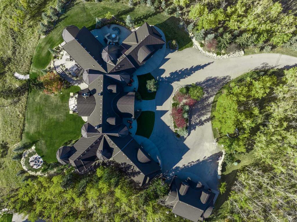126 Eagle Ridge Drive SW
Calgary T2V 2V4
MLS® Number: A2266864
$ 10,000,000
5
BEDROOMS
5 + 3
BATHROOMS
7,631
SQUARE FEET
1988
YEAR BUILT
Timeless in design and uncompromising in craftsmanship, this bespoke neoclassical estate ranks among the city's most distinguished residences. Nestled in a fully treed, meticulously landscaped setting ensuring complete privacy, it delivers an unforgettable first impression. The brick façade features columns, concrete balustrades, and wrought-iron gates to assert its stately presence. A gated, heated driveway leads to a triple garage and an exceptional underground parkade accommodating eight more vehicles, complete with car wash and workshop. Inside, a dramatic curved staircase anchors the grand foyer, introducing the artistry throughout. The main floor excels in entertaining, ideal for galas, business dinners, or family celebrations with generous gathering spaces, a cloak room, two elegant powder rooms, expansive corridors, and multiple French doors opening to terraces and gardens. A refined formal living room with limestone-trimmed fireplace, display cabinet and graceful chandelier has ample room for a grand piano. The spacious dining room with fireplace and butler’s pantry is ready for formal dining. An inviting library boasts wood bookcases and a lounge for quiet reflection. The family room provides multiple sitting areas, a wet bar, and access to the south-facing circular sunroom overlooking the private grounds. Adjacent is a classic kitchen with commercial-grade appliances including a six-burner cooktop, double wall ovens, and warming drawers. A casual dining area suits morning coffee or weeknight meals while the walk-in pantry contains an extra freezer and water dispenser. Upstairs, the primary suite is a private sanctuary with a serene sitting room and fireplace, plus doors out to the south-facing rooftop patio and multiple walk-in closets. A marble clad ensuite indulges with dual vanities, multi-head shower, and generous tub. The second and third bedrooms each have ensuites, while the third-floor guest suite/office features balcony views of the reservoir and mountains, plus a three-piece bath. Downstairs, the lower level focuses on leisure: a home theatre with tiered seating, a snack bar with candy display, a Tuscan-inspired wine cellar with barrel-vaulted ceiling and wrought-iron gates, gym/recreation room, and steam room. Private staff quarters include a secondary kitchen, fifth bedroom/hobby room, laundry with double washer/dryers, and separate entry. Located in a prestigious, tightly held enclave backing protected parkland, this property ensures privacy and security. Created for the connoisseur of living well, this home seamlessly blends spaces for health, leisure and passion. Every detail, from the classical proportions to the enduring materials reflects a home crafted for how discerning families truly live: entertaining beautifully, living comfortably, and enjoying privacy without compromise. A residence that embodies grace, strength and refined living, an iconic estate in every sense.
| COMMUNITY | Eagle Ridge |
| PROPERTY TYPE | Detached |
| BUILDING TYPE | House |
| STYLE | 2 Storey |
| YEAR BUILT | 1988 |
| SQUARE FOOTAGE | 7,631 |
| BEDROOMS | 5 |
| BATHROOMS | 8.00 |
| BASEMENT | Full |
| AMENITIES | |
| APPLIANCES | Built-In Oven, Central Air Conditioner, Garburator, Gas Cooktop, Microwave, Range Hood, Refrigerator, Warming Drawer, Washer/Dryer, Window Coverings, Wine Refrigerator |
| COOLING | Central Air |
| FIREPLACE | Gas |
| FLOORING | Carpet, Hardwood, Marble, Tile, Vinyl Plank |
| HEATING | In Floor, Forced Air |
| LAUNDRY | Laundry Room, Lower Level, Sink |
| LOT FEATURES | Back Yard, Backs on to Park/Green Space, Fruit Trees/Shrub(s), Garden, Landscaped, Many Trees, No Neighbours Behind, Private, Secluded, Underground Sprinklers |
| PARKING | Heated Driveway, Heated Garage, Parkade, Private Electric Vehicle Charging Station(s), Quad or More Attached, Secured, Triple Garage Attached, Underground, Workshop in Garage |
| RESTRICTIONS | Utility Right Of Way |
| ROOF | Concrete, Other |
| TITLE | Fee Simple |
| BROKER | RE/MAX House of Real Estate |
| ROOMS | DIMENSIONS (m) | LEVEL |
|---|---|---|
| Laundry | 12`1" x 15`2" | Lower |
| Storage | 14`8" x 10`9" | Lower |
| Kitchen | 10`1" x 15`2" | Lower |
| Wine Cellar | 26`6" x 15`0" | Lower |
| Game Room | 15`0" x 30`4" | Lower |
| Media Room | 23`8" x 19`1" | Lower |
| Bedroom | 12`0" x 15`2" | Lower |
| 2pc Bathroom | 8`6" x 4`3" | Lower |
| 5pc Bathroom | 8`4" x 7`6" | Lower |
| 2pc Bathroom | 5`6" x 14`7" | Main |
| 2pc Bathroom | 7`2" x 5`6" | Main |
| Kitchen | 16`6" x 17`0" | Main |
| Dining Room | 19`7" x 27`8" | Main |
| Breakfast Nook | 16`0" x 15`0" | Main |
| Living Room | 26`2" x 29`0" | Main |
| Family Room | 28`0" x 18`2" | Main |
| Foyer | 19`10" x 22`9" | Main |
| Sunroom/Solarium | 19`0" x 16`6" | Main |
| Library | 19`0" x 14`3" | Main |
| Bedroom - Primary | 42`3" x 17`3" | Second |
| Bedroom | 14`6" x 12`4" | Second |
| Bedroom | 19`0" x 10`10" | Second |
| 4pc Ensuite bath | 7`0" x 8`4" | Second |
| 4pc Ensuite bath | 17`1" x 6`2" | Second |
| 6pc Ensuite bath | 19`0" x 18`0" | Second |
| 3pc Bathroom | 8`3" x 7`7" | Third |
| Bedroom | 20`0" x 21`6" | Third |

