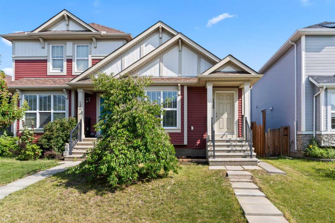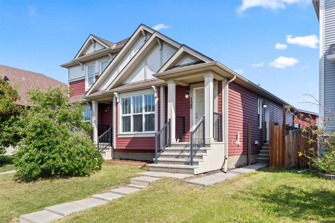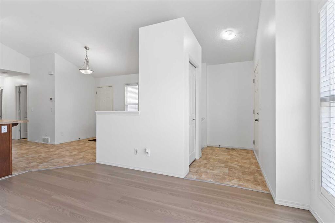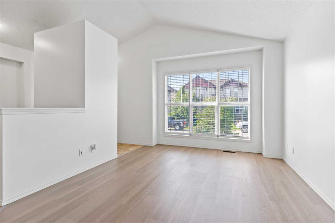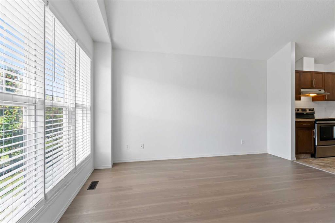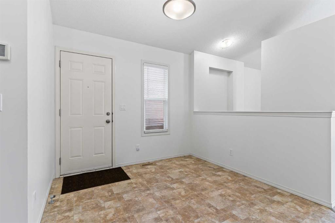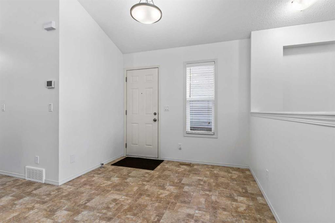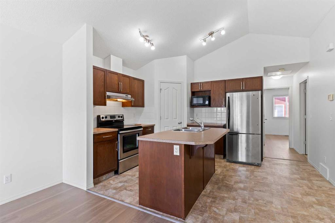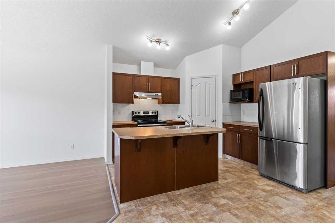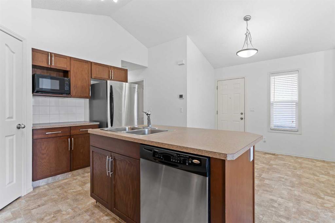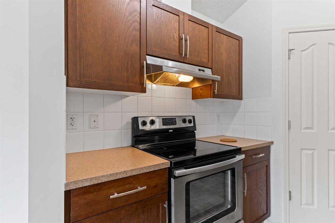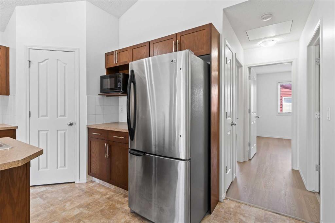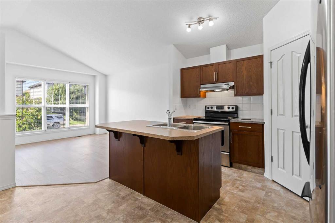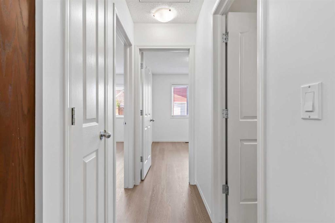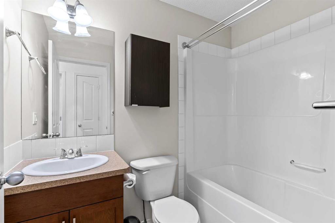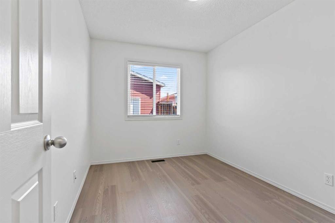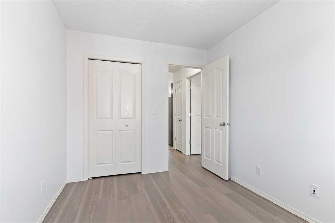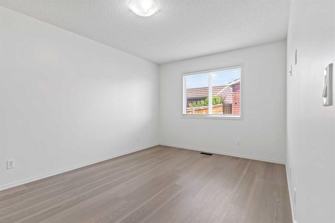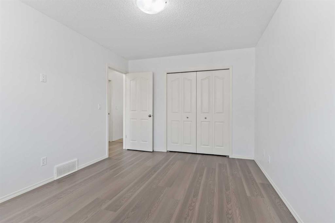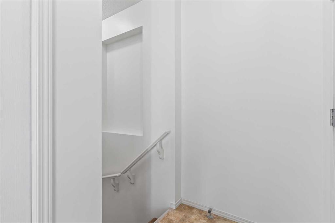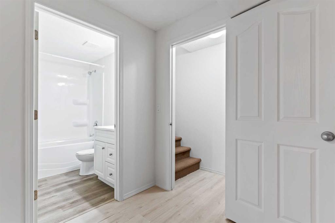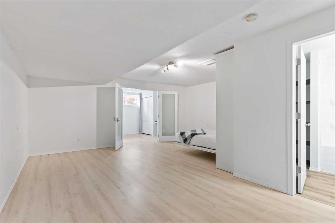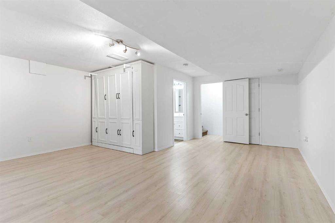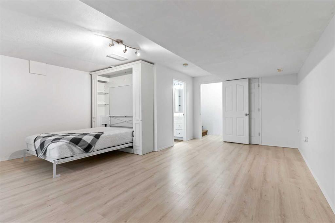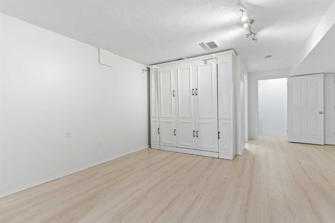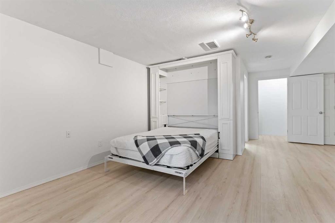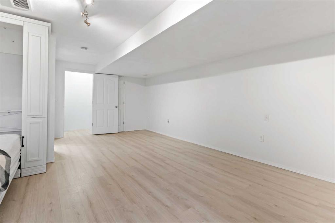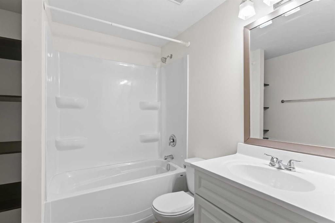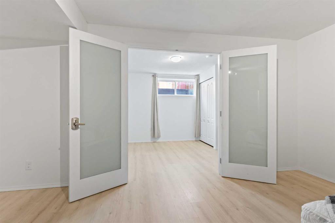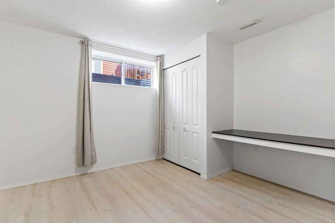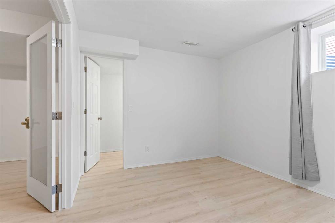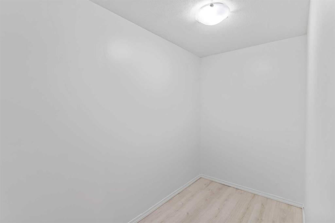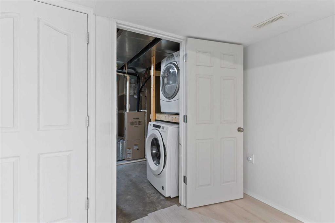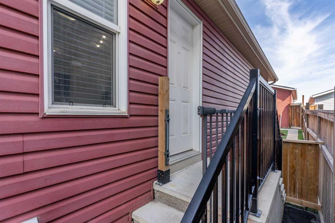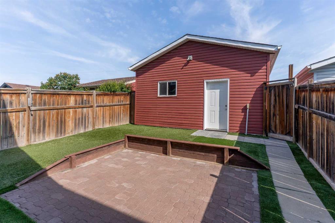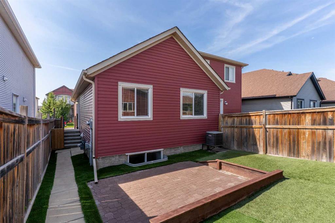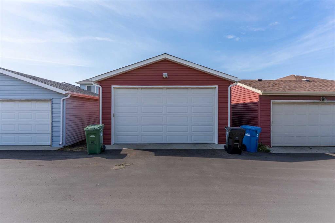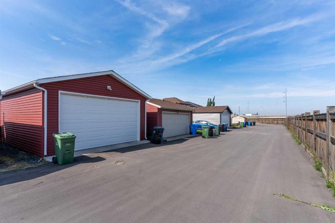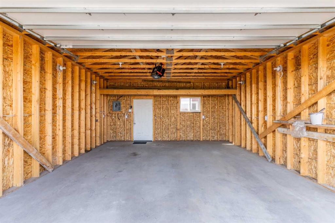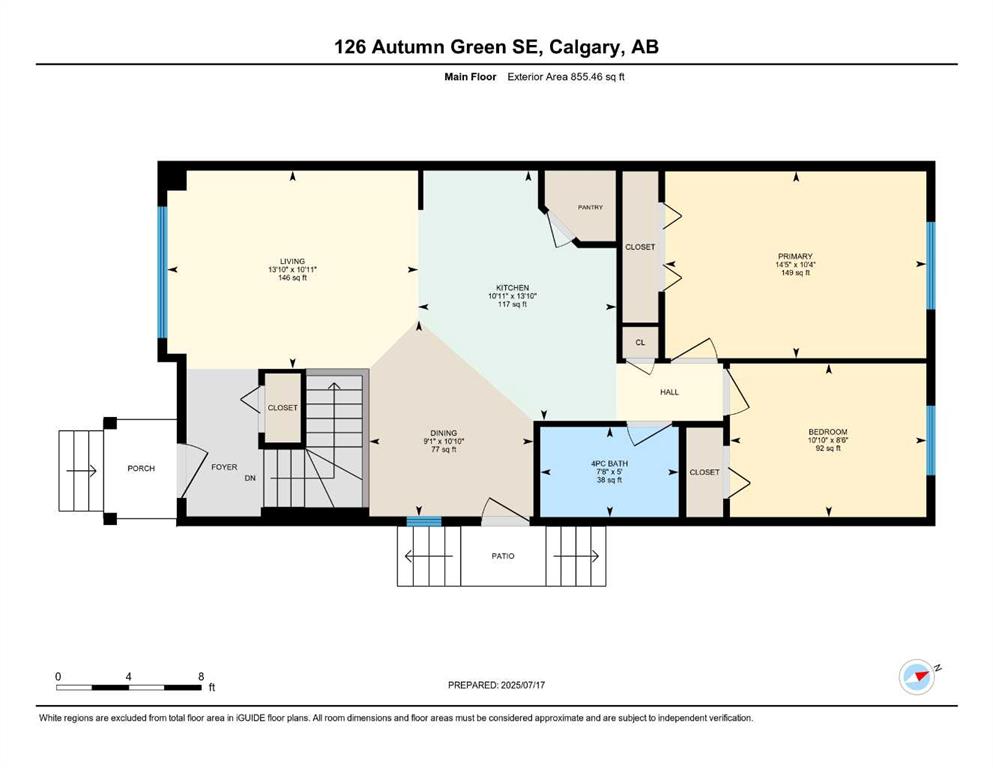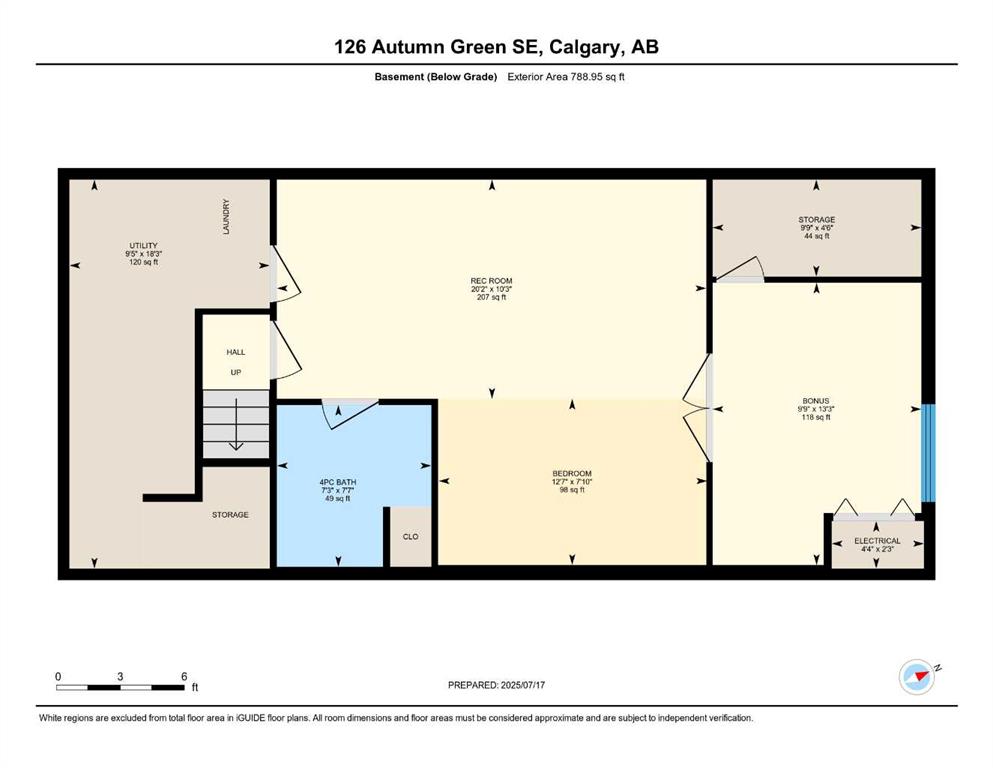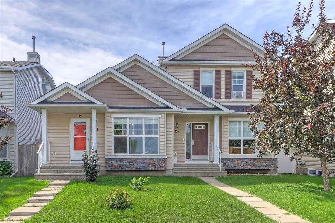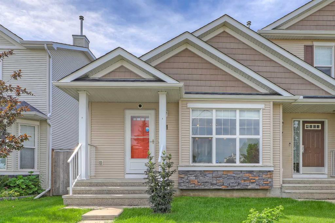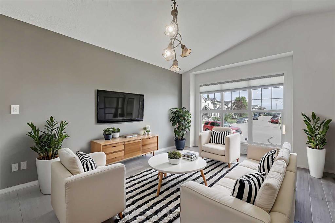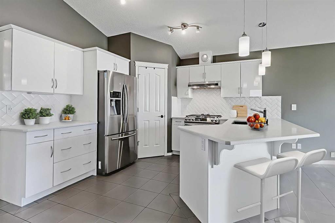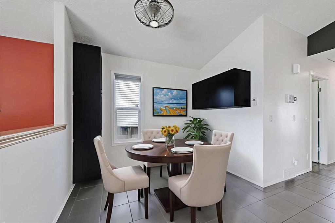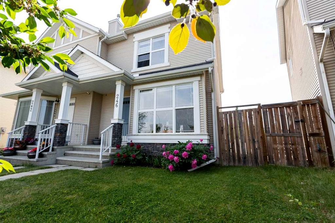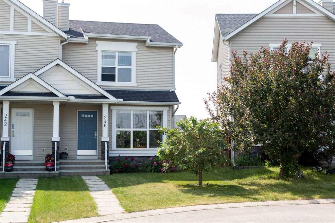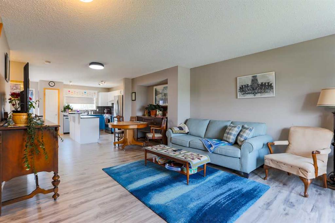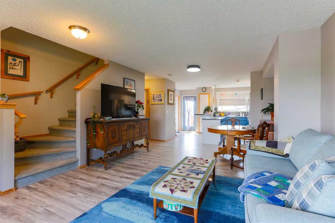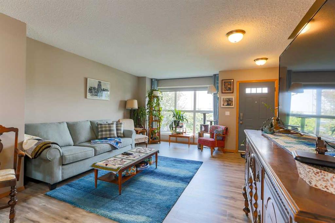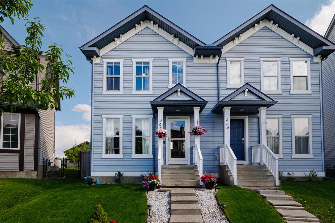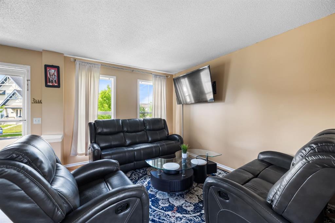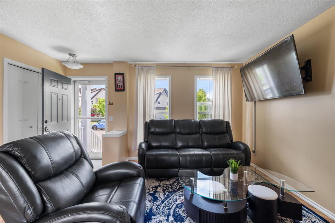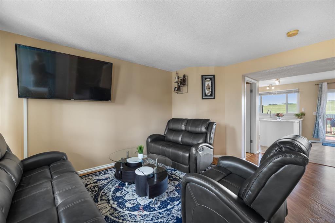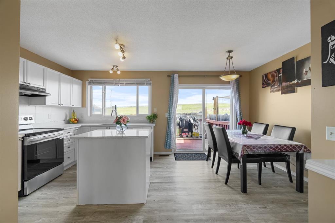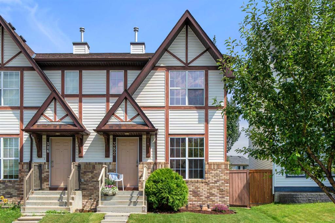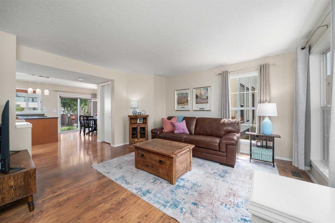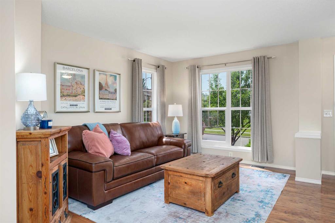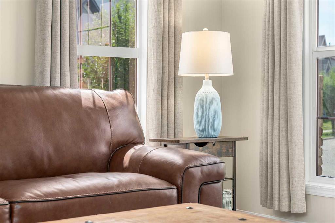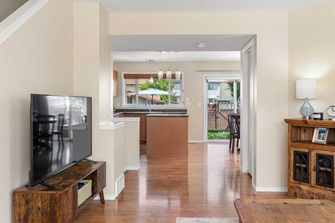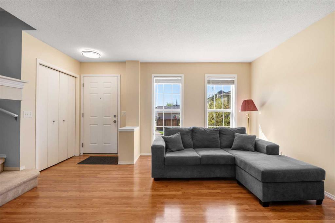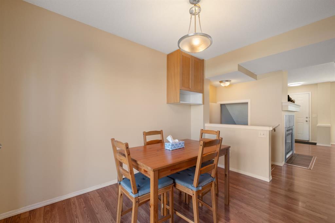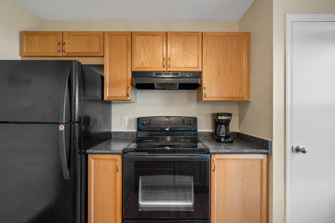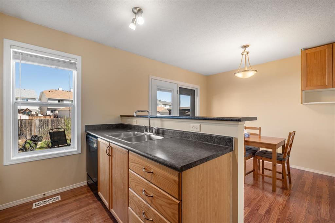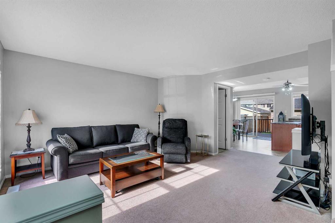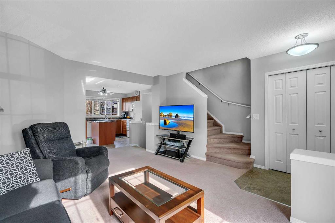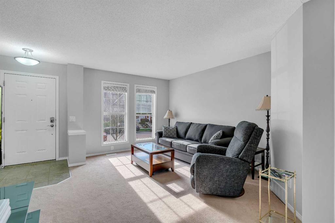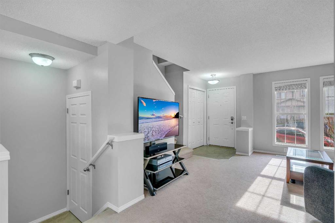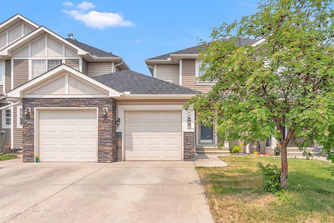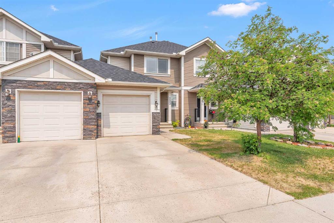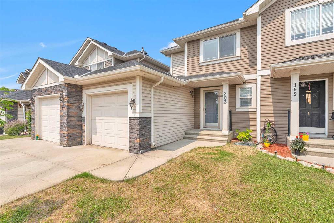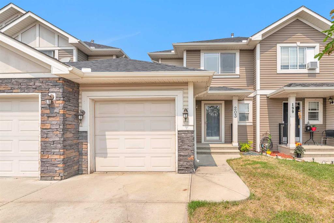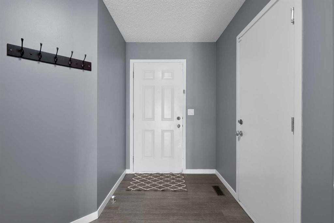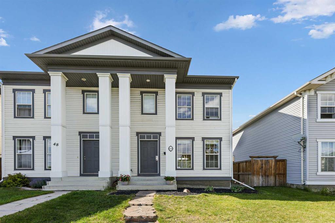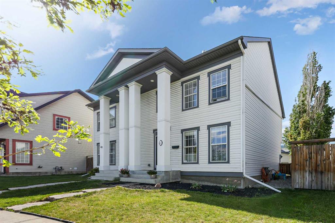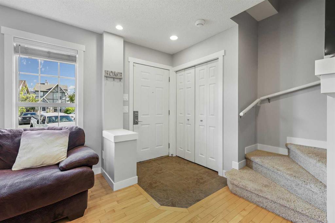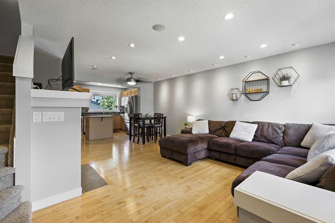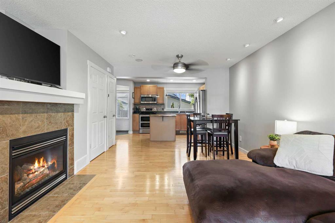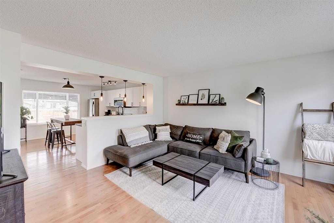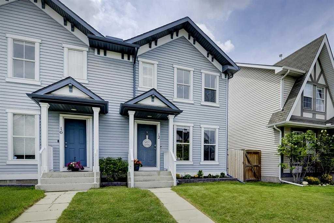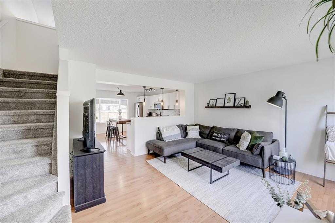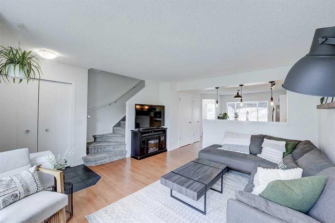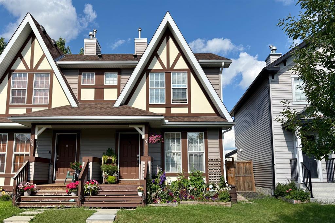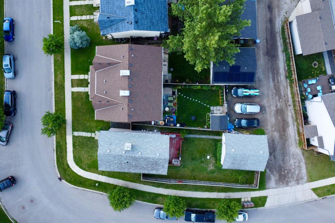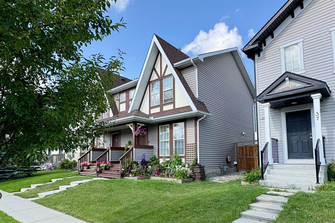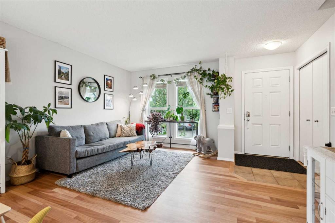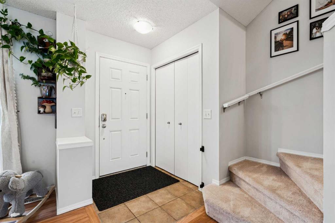126 Autumn Green SE
Calgary T3M 0P3
MLS® Number: A2241017
$ 529,900
3
BEDROOMS
2 + 0
BATHROOMS
855
SQUARE FEET
2009
YEAR BUILT
This wonderful CENTRAL AIR CONDITIONED starter home is waiting for you. With over 1500 sq ft of developed living space there's ample room to enjoy. This freshly painted home has vaulted ceilings in the open living, dining rooms and kitchen. The kitchen also features an island for extra counter space or sit-up eating bar. The main floor also features 2 good size bedrooms and a 4 piece bathroom. The bright lower level also features a full 4 piece bathroom, large bedroom, large family room which also has a Murphy bed that stays with the home. There's also a good size laundry and storage room as well. The fully fenced back yard features a patio, to relax and enjoy those warm summer nights plus there is a double detached garage with a 220 amp garage heater wired in. Oh yes the alley is also paved. This home has a lot of bang for your buck. Get ahold of your favourite Realtor and see it before it's gone.
| COMMUNITY | Auburn Bay |
| PROPERTY TYPE | Semi Detached (Half Duplex) |
| BUILDING TYPE | Duplex |
| STYLE | Side by Side, Bungalow |
| YEAR BUILT | 2009 |
| SQUARE FOOTAGE | 855 |
| BEDROOMS | 3 |
| BATHROOMS | 2.00 |
| BASEMENT | Finished, Full |
| AMENITIES | |
| APPLIANCES | Central Air Conditioner, Dishwasher, Electric Stove, Garage Control(s), Microwave, Refrigerator, Washer/Dryer, Window Coverings |
| COOLING | Central Air |
| FIREPLACE | N/A |
| FLOORING | Carpet, Laminate, Linoleum |
| HEATING | High Efficiency, Natural Gas |
| LAUNDRY | In Basement |
| LOT FEATURES | Back Lane, Low Maintenance Landscape, No Neighbours Behind |
| PARKING | 220 Volt Wiring, Alley Access, Double Garage Detached, Garage Door Opener, Garage Faces Rear, Paved |
| RESTRICTIONS | Restrictive Covenant |
| ROOF | Asphalt Shingle |
| TITLE | Fee Simple |
| BROKER | TREC The Real Estate Company |
| ROOMS | DIMENSIONS (m) | LEVEL |
|---|---|---|
| Game Room | 20`2" x 10`3" | Basement |
| Bedroom | 13`3" x 9`9" | Basement |
| 4pc Bathroom | 7`7" x 7`3" | Basement |
| Living Room | 13`10" x 10`11" | Main |
| Kitchen | 13`10" x 10`11" | Main |
| Dining Room | 10`10" x 9`1" | Main |
| Bedroom - Primary | 14`5" x 10`4" | Main |
| Bedroom | 10`10" x 8`6" | Main |
| 4pc Bathroom | 7`8" x 5`0" | Main |

