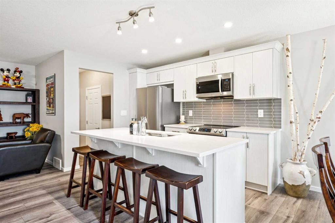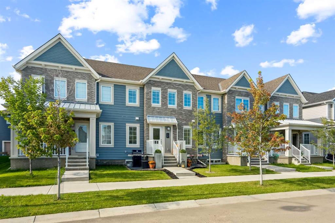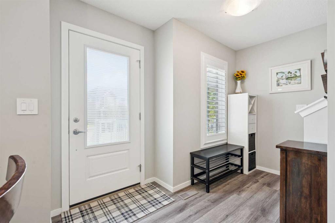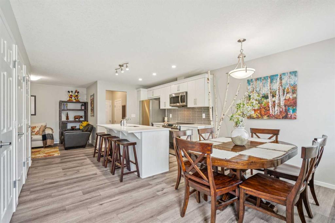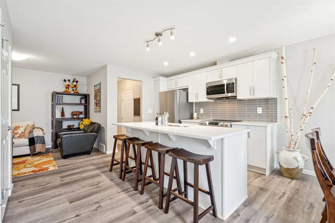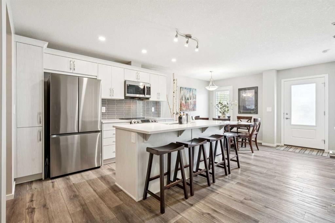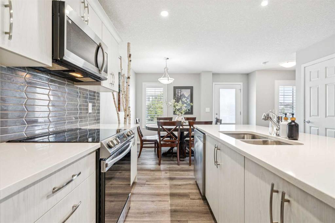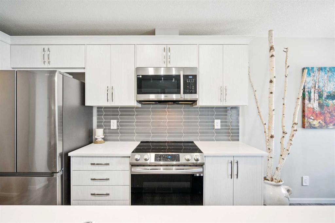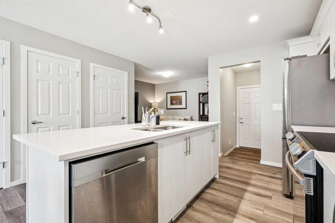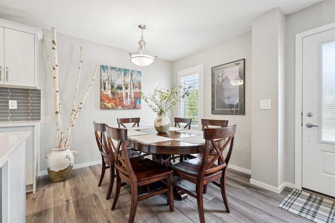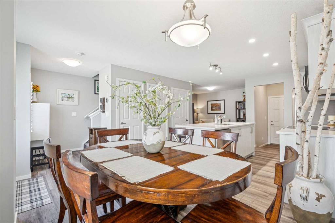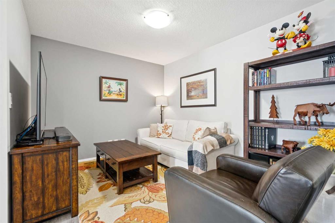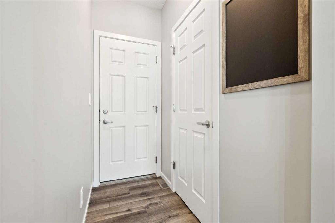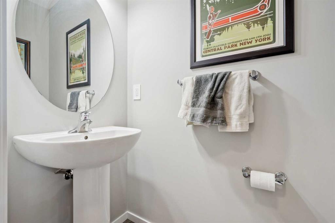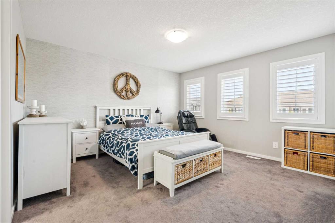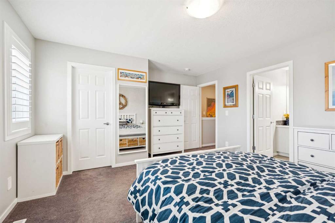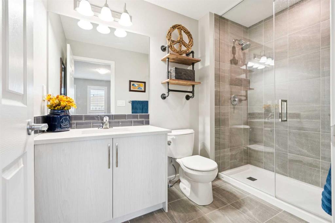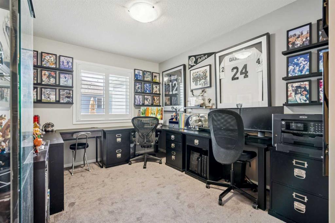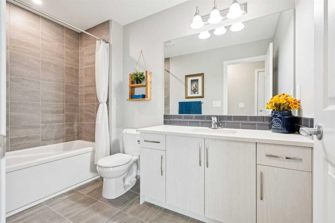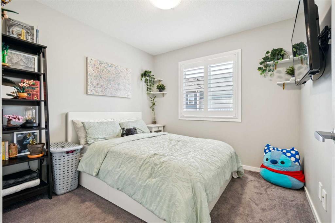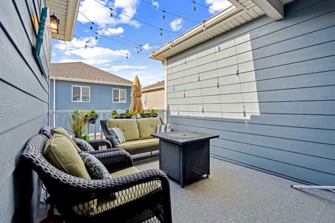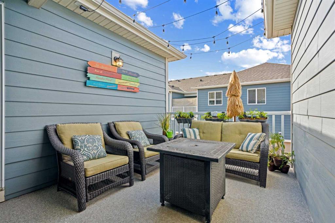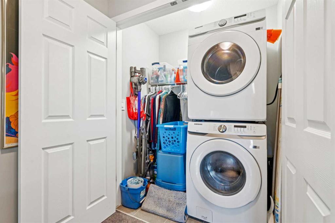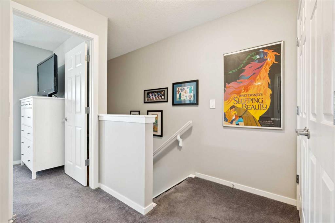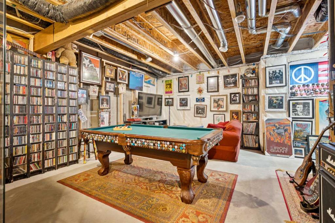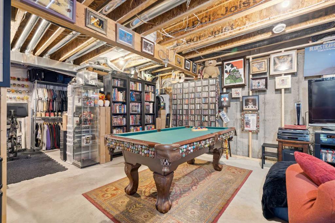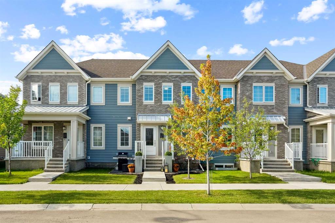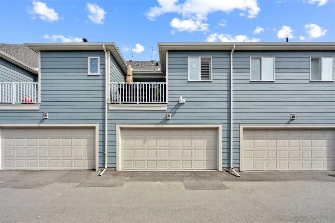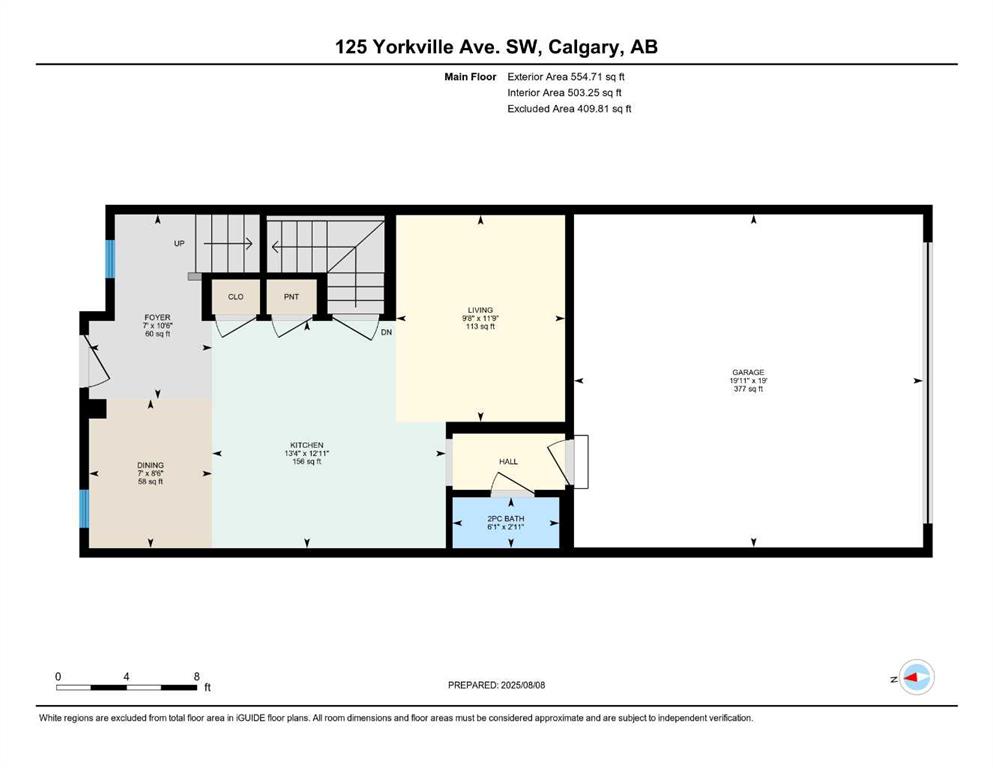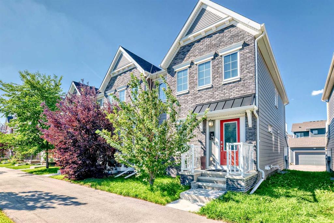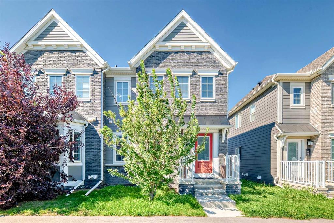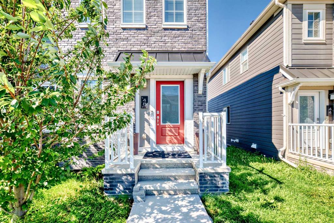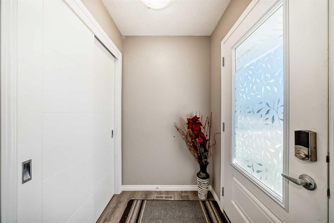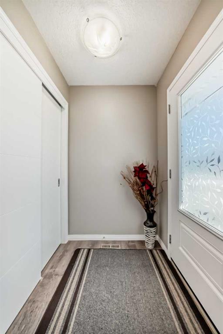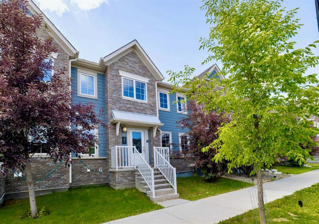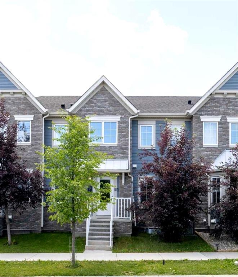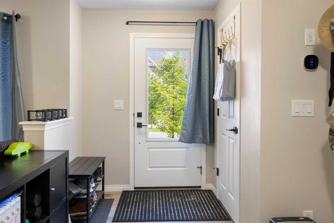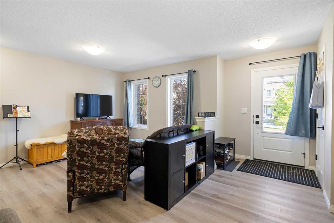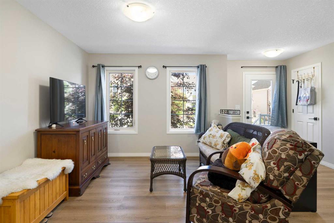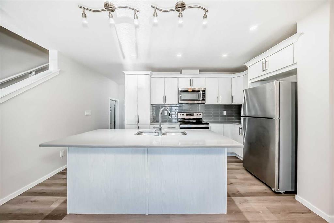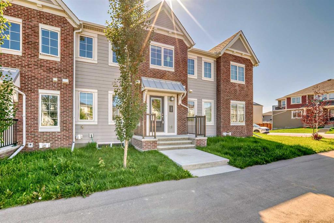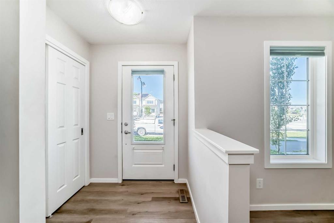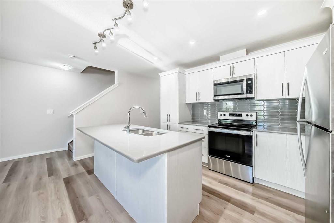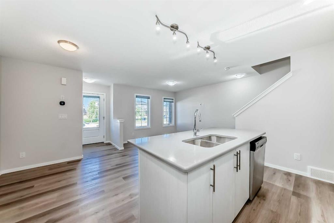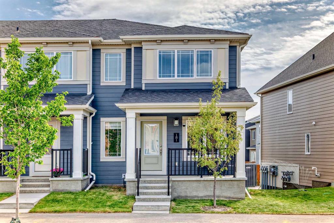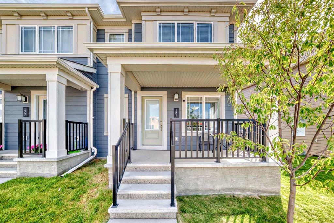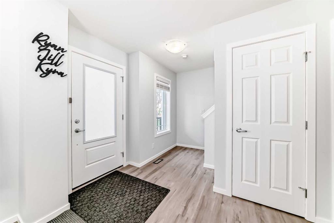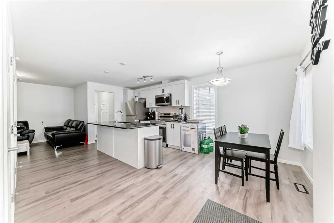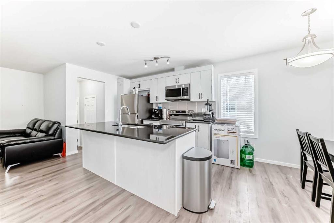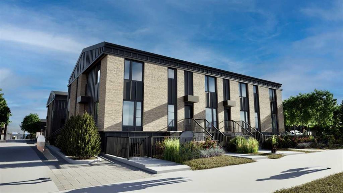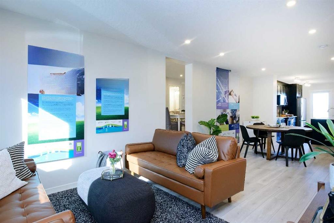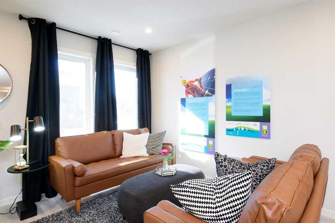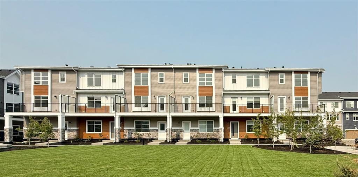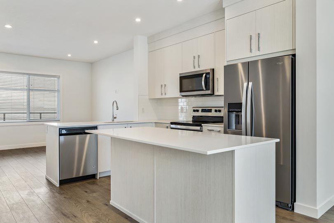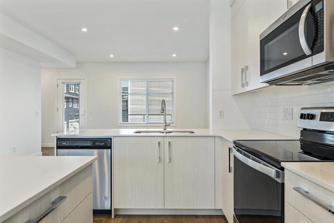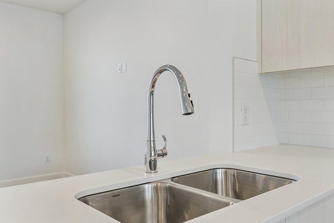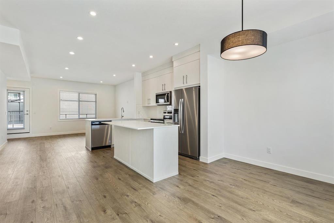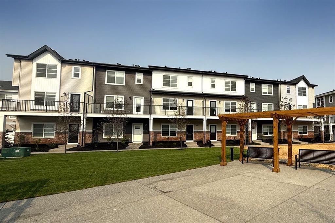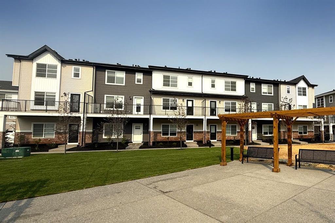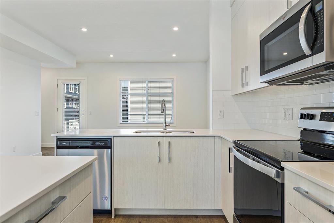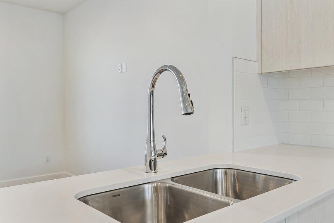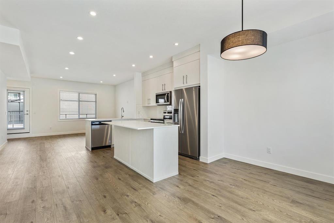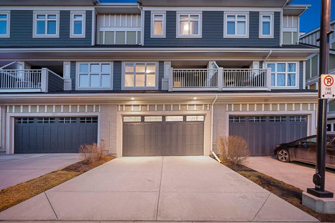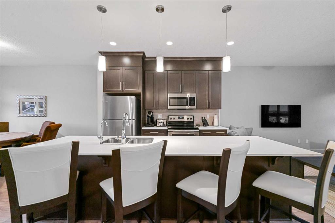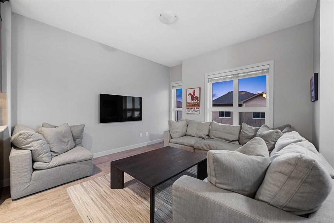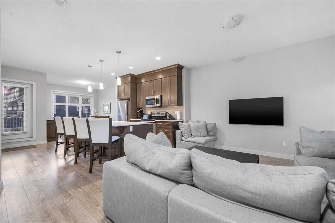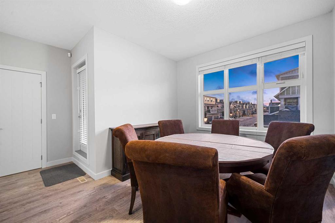125 Yorkville Avenue SW
Calgary T2X 4K3
MLS® Number: A2246671
$ 519,900
3
BEDROOMS
2 + 1
BATHROOMS
1,389
SQUARE FEET
2023
YEAR BUILT
Step into this bright and charming Yorkville townhome, perfectly designed for modern living. The immaculate living room offers a warm, inviting space for relaxing or entertaining. The upgraded, crisp white kitchen features gleaming quartz countertops, stainless steel appliances, and plenty of storage for all your culinary needs. Upstairs, you’ll find three well-sized bedrooms, including a primary suite with a private 3-piece ensuite, plus a stylish 4-piece main bath and convenient laundry room. The south-facing balcony above the attached double garage is the perfect spot to soak up the sun and enjoy your morning coffee, or those warm summer evenings. Upgraded with high-end shutters on the interior, and Hardie Board Siding on the exterior! The undeveloped basement awaits your personal touch, offering endless possibilities. Ideally located in the growing Yorkville community, this home blends comfort, style, and potential in one perfect package.
| COMMUNITY | Yorkville |
| PROPERTY TYPE | Row/Townhouse |
| BUILDING TYPE | Four Plex |
| STYLE | 2 Storey |
| YEAR BUILT | 2023 |
| SQUARE FOOTAGE | 1,389 |
| BEDROOMS | 3 |
| BATHROOMS | 3.00 |
| BASEMENT | Full, Unfinished |
| AMENITIES | |
| APPLIANCES | Dishwasher, Dryer, Electric Range, Microwave Hood Fan, Refrigerator, Washer, Window Coverings |
| COOLING | None |
| FIREPLACE | N/A |
| FLOORING | Carpet, Laminate, Tile |
| HEATING | Forced Air, Natural Gas |
| LAUNDRY | Upper Level |
| LOT FEATURES | Front Yard, Lawn, Level, Street Lighting, Wooded |
| PARKING | Double Garage Attached |
| RESTRICTIONS | Easement Registered On Title, Restrictive Covenant |
| ROOF | Asphalt Shingle |
| TITLE | Fee Simple |
| BROKER | RE/MAX iRealty Innovations |
| ROOMS | DIMENSIONS (m) | LEVEL |
|---|---|---|
| 2pc Bathroom | 2`11" x 6`1" | Main |
| Dining Room | 8`6" x 7`0" | Main |
| Foyer | 10`6" x 7`0" | Main |
| Kitchen | 12`11" x 13`4" | Main |
| Living Room | 11`9" x 9`8" | Main |
| 3pc Bathroom | 9`3" x 5`8" | Second |
| 4pc Bathroom | 5`7" x 10`3" | Second |
| Bedroom | 9`4" x 9`6" | Second |
| Bedroom | 9`2" x 13`8" | Second |
| Bedroom - Primary | 15`3" x 13`5" | Second |

