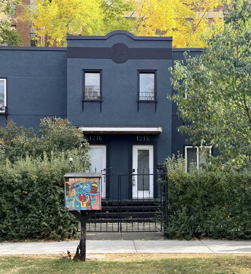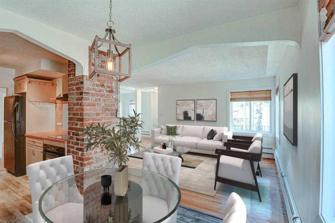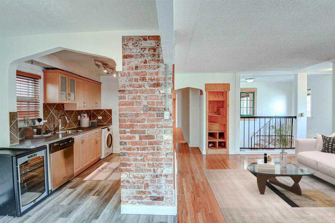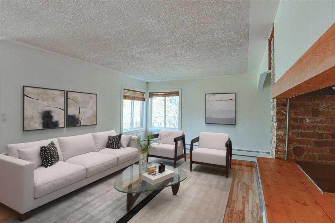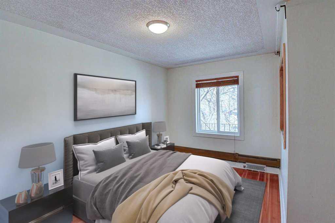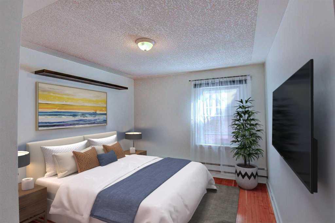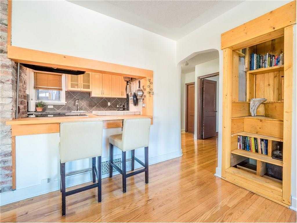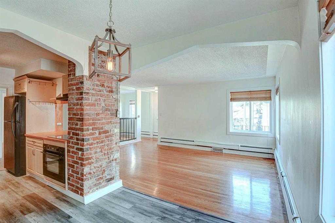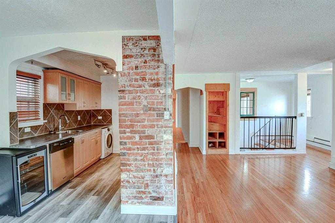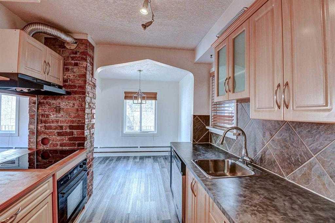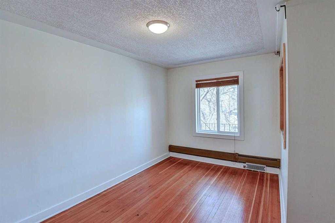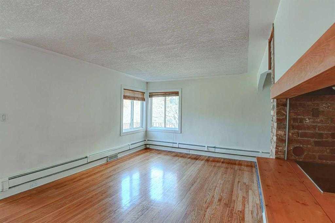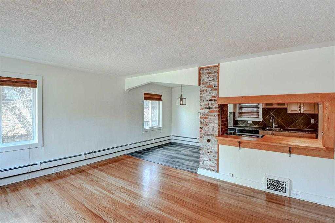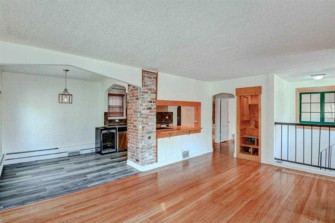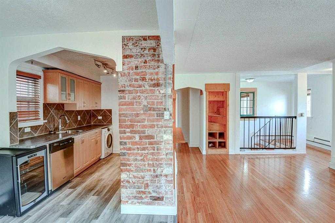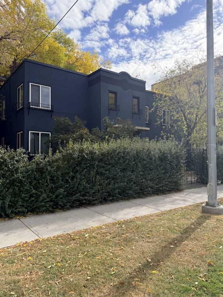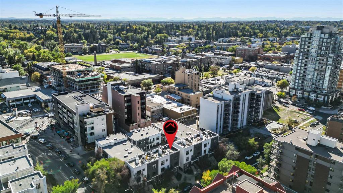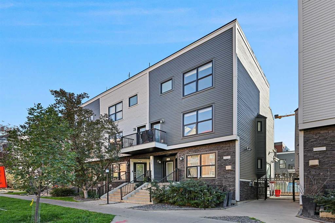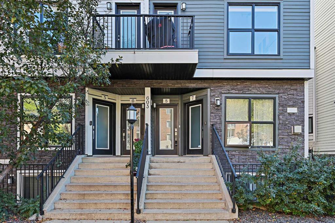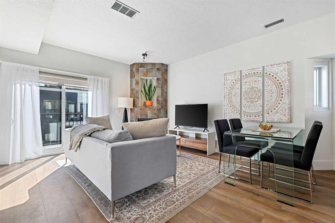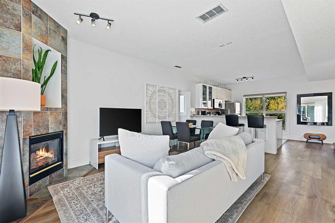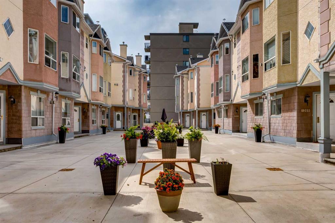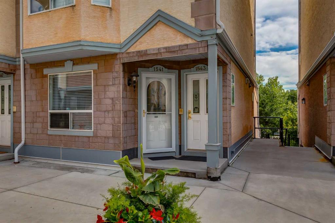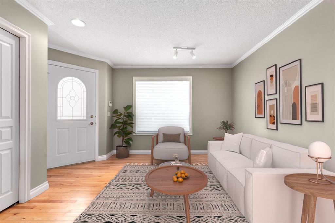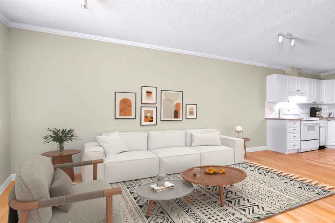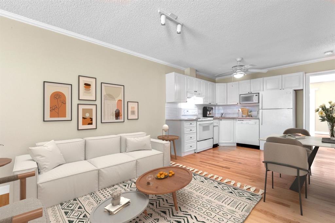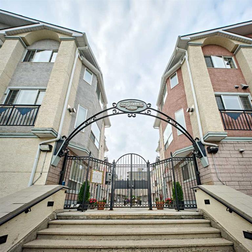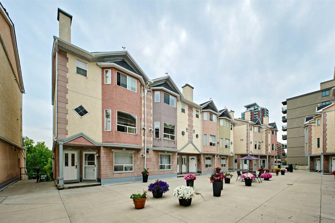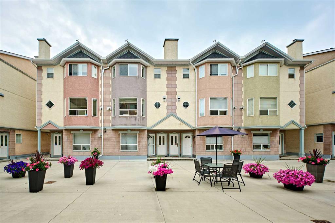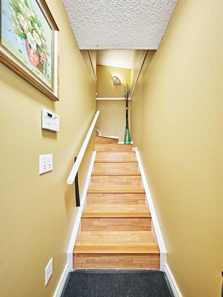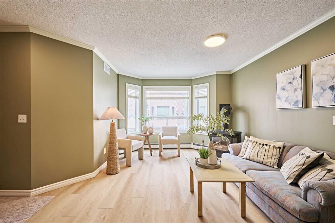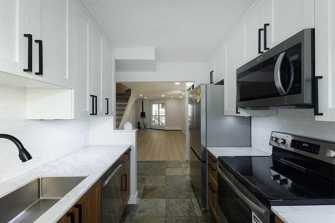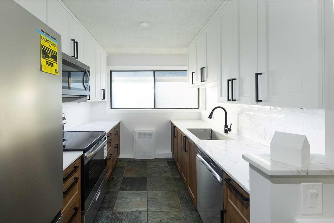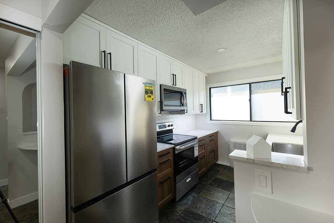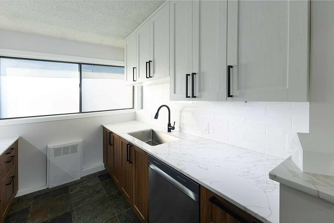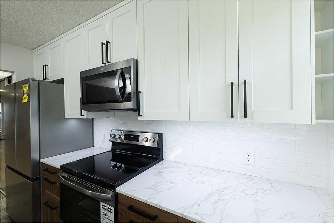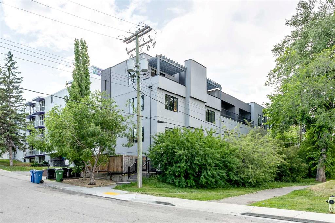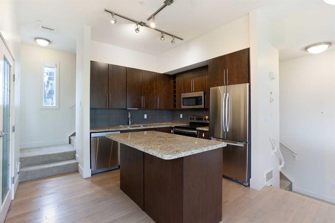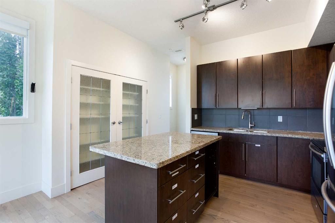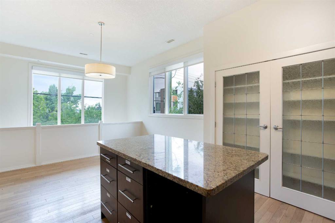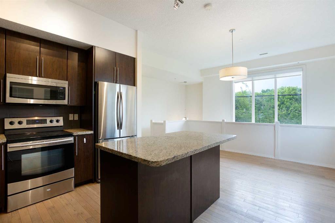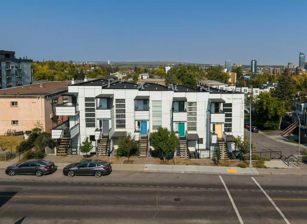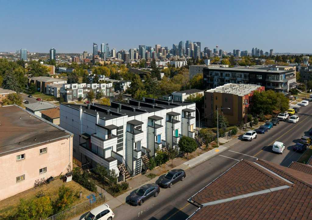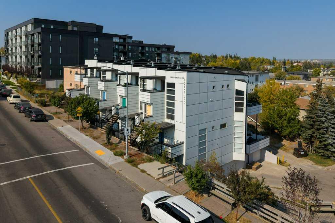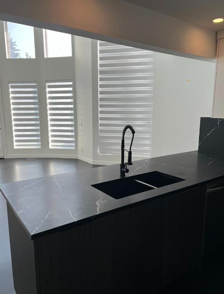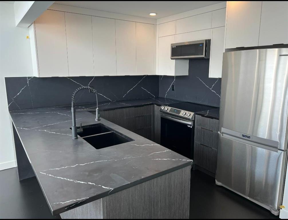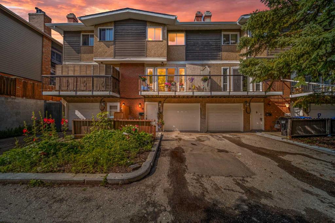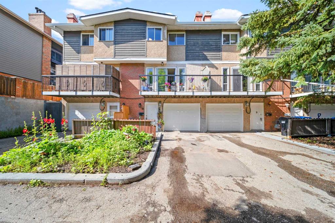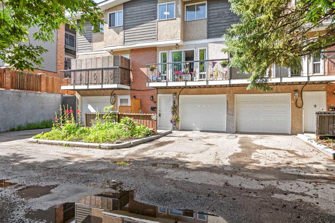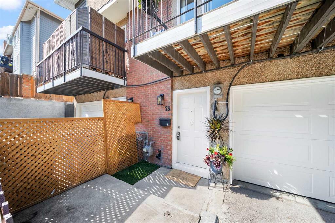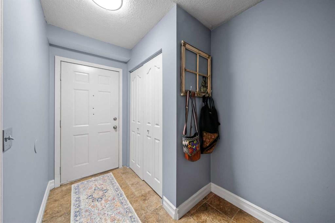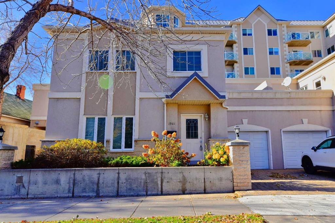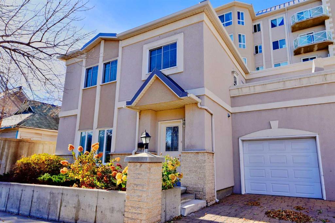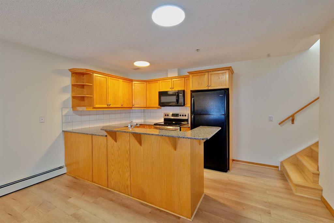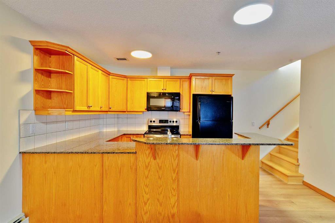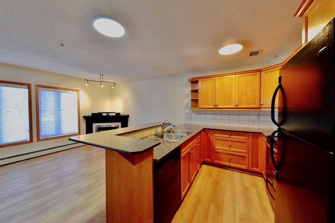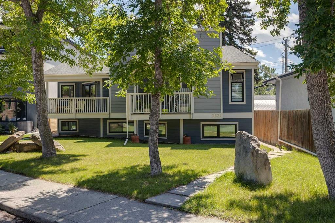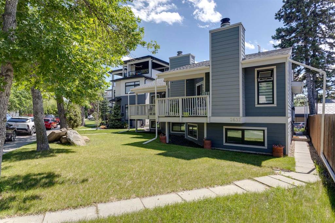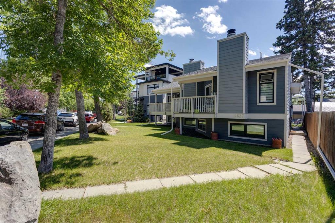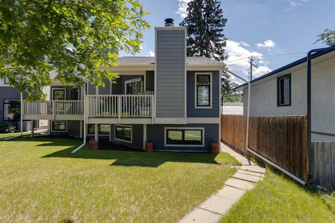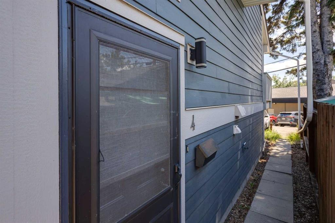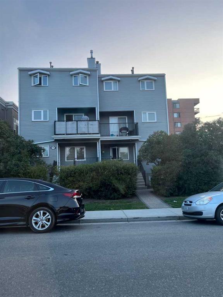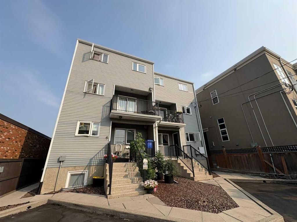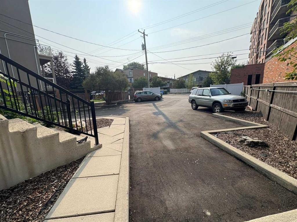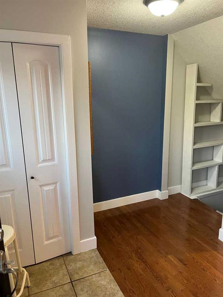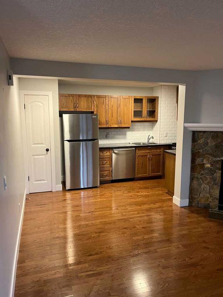1218 7 Street SW
Calgary T2E 1A4
MLS® Number: A2263013
$ 349,900
2
BEDROOMS
1 + 0
BATHROOMS
973
SQUARE FEET
1940
YEAR BUILT
** O P E N ** H O U S E ** SAT. OCTOBER 11, FROM 2PM - 3:30PM ** Welcome to this stylish 2-bedroom, 1-bathroom gem in the heart of Calgary's vibrant Beltline district! Offering 973 sq ft of character-rich living space, this unique home features a cool retro industrial vibe with exposed brick accents in the kitchen — perfect for design lovers who appreciate bold, timeless aesthetics. Enjoy an unbeatable downtown lifestyle, just steps from restaurants, shopping, nightlife, and public transit. This walkable location is a dream for urban dwellers! Includes assigned outdoor parking stall (#6). Don’t miss your chance to own a piece of one of Calgary’s most dynamic neighborhoods! Urban Flats has had some updating with windows and building was painted.
| COMMUNITY | Beltline |
| PROPERTY TYPE | Row/Townhouse |
| BUILDING TYPE | Five Plus |
| STYLE | 2 Storey |
| YEAR BUILT | 1940 |
| SQUARE FOOTAGE | 973 |
| BEDROOMS | 2 |
| BATHROOMS | 1.00 |
| BASEMENT | None |
| AMENITIES | |
| APPLIANCES | Dishwasher, Electric Cooktop, Electric Oven, European Washer/Dryer Combination, Range Hood, Refrigerator, Window Coverings |
| COOLING | None |
| FIREPLACE | N/A |
| FLOORING | Hardwood, Tile |
| HEATING | Baseboard, Natural Gas |
| LAUNDRY | In Kitchen |
| LOT FEATURES | Back Lane, Landscaped, Street Lighting |
| PARKING | Stall, Unassigned |
| RESTRICTIONS | Condo/Strata Approval |
| ROOF | Tar/Gravel |
| TITLE | Fee Simple |
| BROKER | CIR Realty |
| ROOMS | DIMENSIONS (m) | LEVEL |
|---|---|---|
| Living Room | 18`0" x 12`1" | Upper |
| Dining Room | 8`7" x 8`6" | Upper |
| Kitchen | 9`10" x 8`2" | Upper |
| Bedroom | 10`6" x 14`5" | Upper |
| Bedroom - Primary | 10`11" x 10`8" | Upper |
| 4pc Bathroom | 5`8" x 8`8" | Upper |

