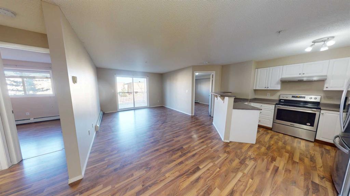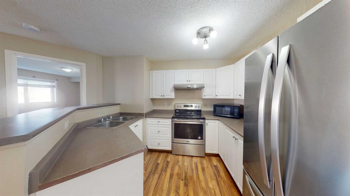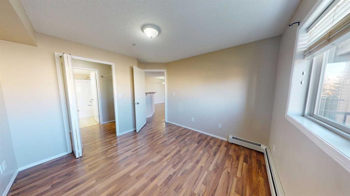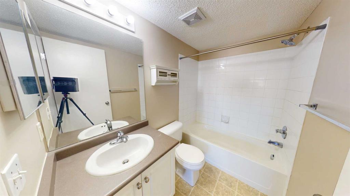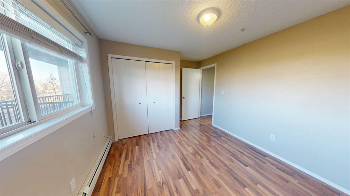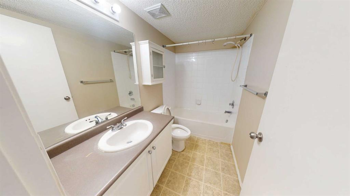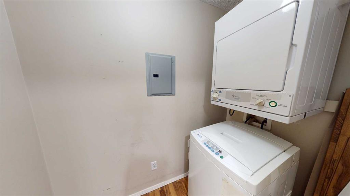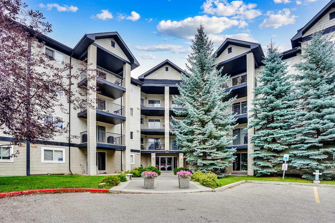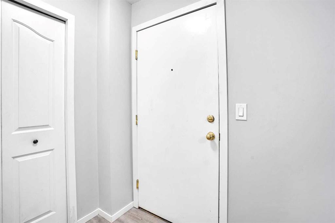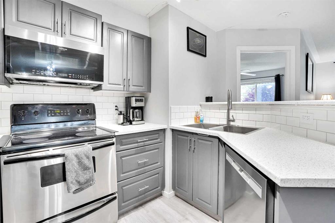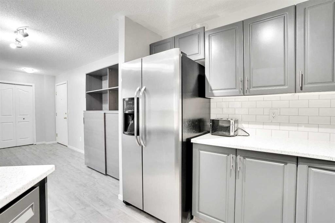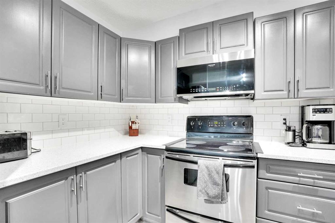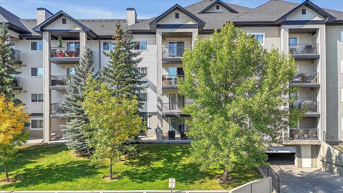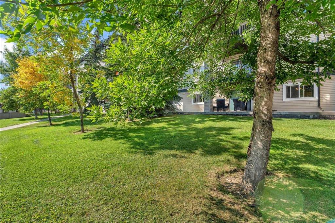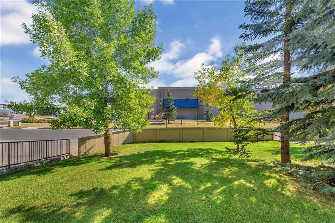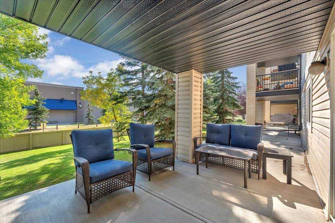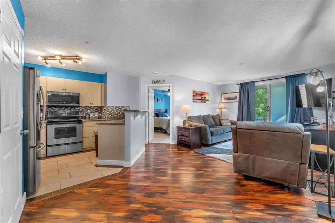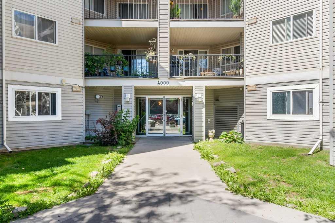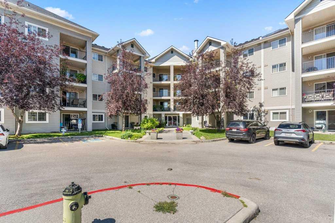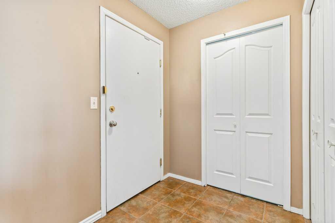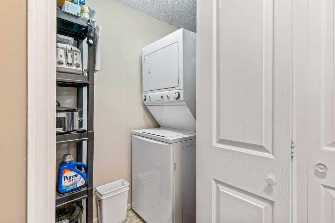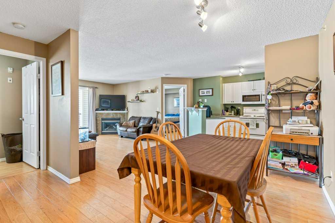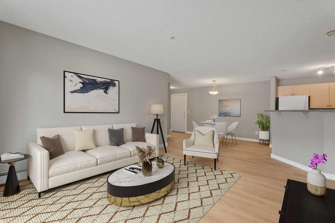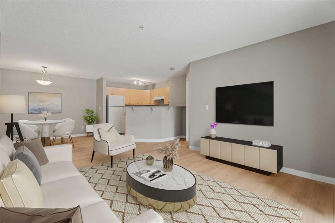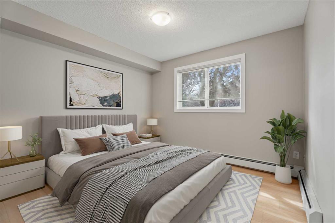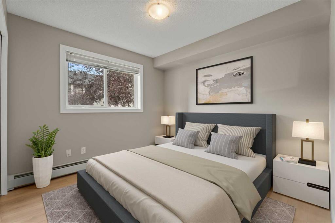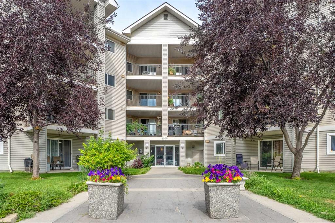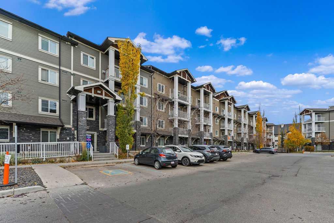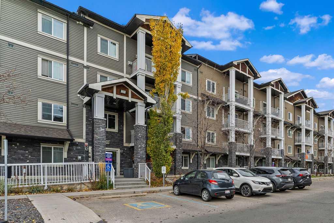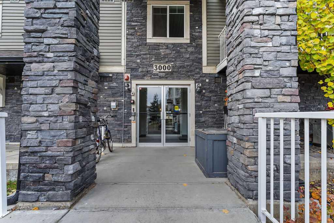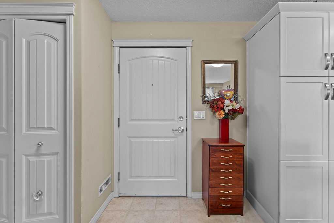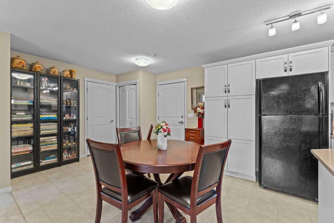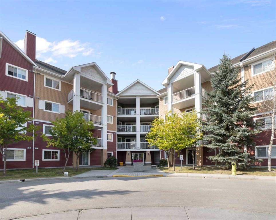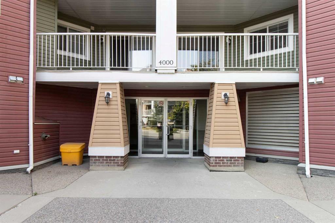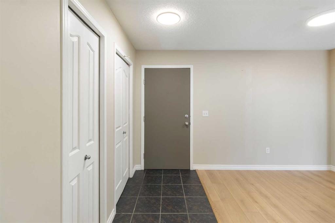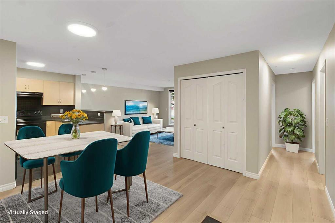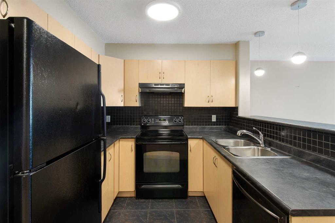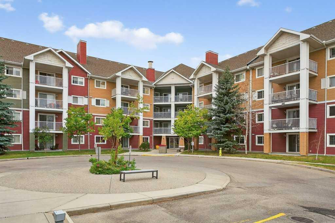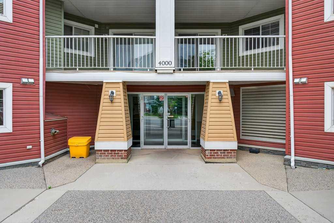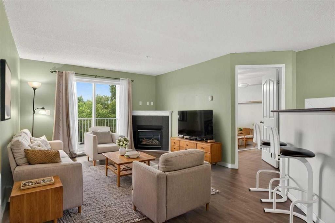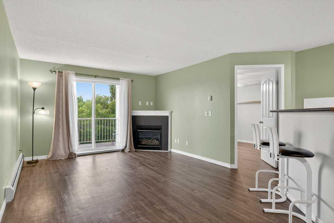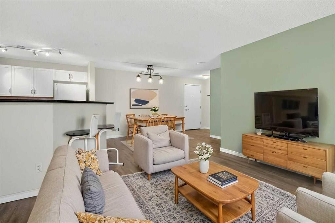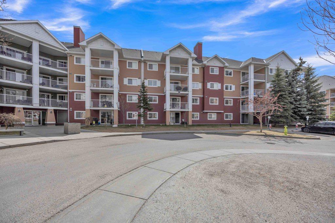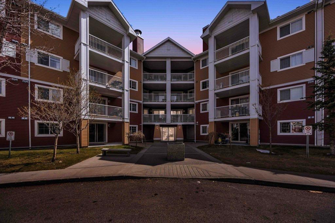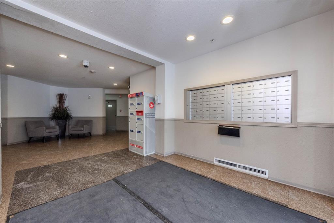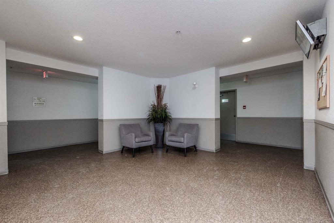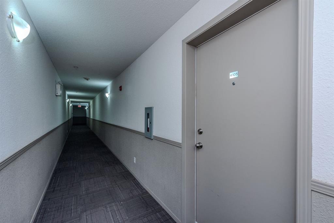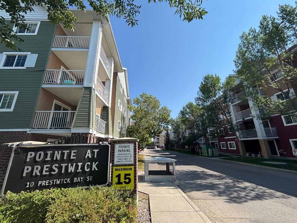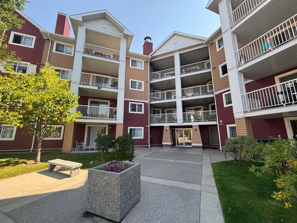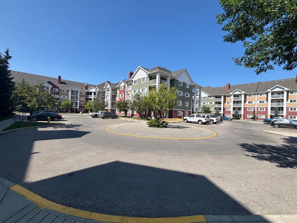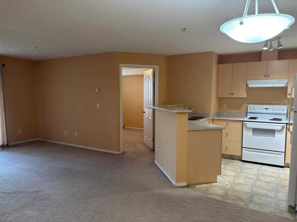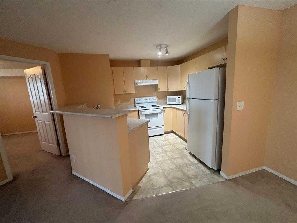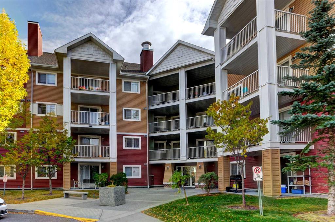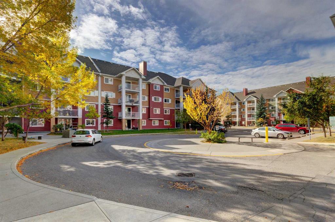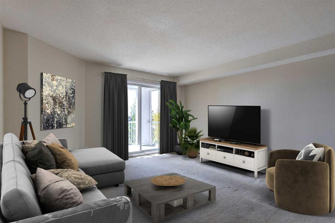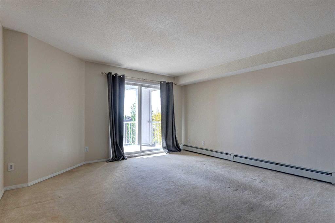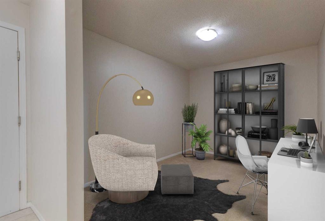1214, 4975 130 Avenue SE
Calgary T2Z 4M4
MLS® Number: A2267945
$ 274,900
2
BEDROOMS
2 + 0
BATHROOMS
866
SQUARE FEET
2003
YEAR BUILT
Welcome to an unbeatable location in McKenzie Towne right beside the McKenzie Towne shopping center making everything you need right at your doorstep! This well-maintained 2-bedroom, 2-bathroom condo offers exceptional convenience and value which is perfect for any home owner or investors seeking a prime rental opportunity. Inside, the open concept layout seamlessly connects the living room, dining area and kitchen, creating a bright and inviting space. The two bedrooms are positioned on opposite sides of the unit, each with its own bathroom, providing excellent privacy being ideal for roommates or guests. The spacious primary bedroom features a walk-in closet and a private 4-piece ensuite. The unit also includes attractive laminate flooring throughout the living area, in-suite laundry and a titled, heated underground parking stall (#73) for ultimate comfort year-round. The low condo fee of $447/mo includes all of your utilities which is super convenient. With nearby schools, playgrounds, public transit and South Health Campus just minutes away, this property offers everything you could ask for in a location. Don’t miss your chance to own one of the best living, rental or investment opportunities in town, schedule your viewing today!
| COMMUNITY | McKenzie Towne |
| PROPERTY TYPE | Apartment |
| BUILDING TYPE | Low Rise (2-4 stories) |
| STYLE | Single Level Unit |
| YEAR BUILT | 2003 |
| SQUARE FOOTAGE | 866 |
| BEDROOMS | 2 |
| BATHROOMS | 2.00 |
| BASEMENT | |
| AMENITIES | |
| APPLIANCES | Dishwasher, Dryer, Garage Control(s), Microwave, Range Hood, Refrigerator, Stove(s), Washer |
| COOLING | None |
| FIREPLACE | N/A |
| FLOORING | Laminate, Linoleum |
| HEATING | Baseboard, Natural Gas |
| LAUNDRY | In Unit |
| LOT FEATURES | |
| PARKING | Heated Garage, Titled, Underground |
| RESTRICTIONS | None Known |
| ROOF | |
| TITLE | Fee Simple |
| BROKER | RE/MAX Landan Real Estate |
| ROOMS | DIMENSIONS (m) | LEVEL |
|---|---|---|
| Living Room | 12`3" x 14`2" | Main |
| Kitchen With Eating Area | 18`2" x 14`4" | Main |
| Bedroom - Primary | 10`10" x 12`1" | Main |
| Bedroom | 12`2" x 10`7" | Main |
| 4pc Ensuite bath | Main | |
| 4pc Bathroom | Main |

