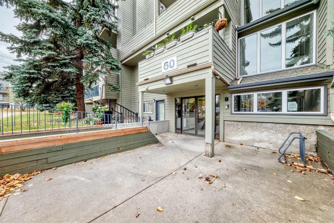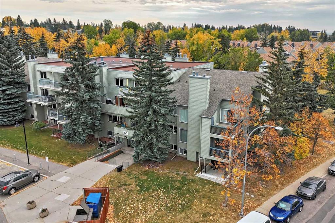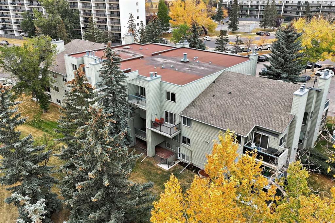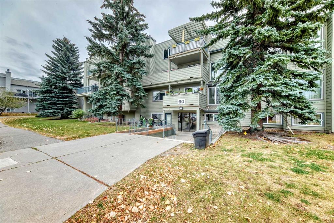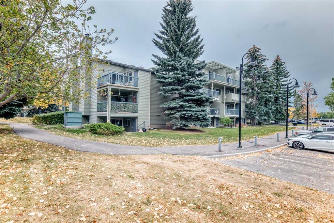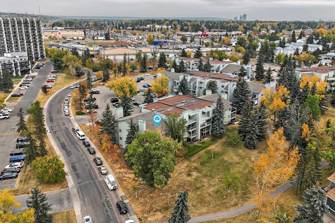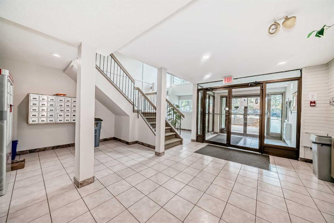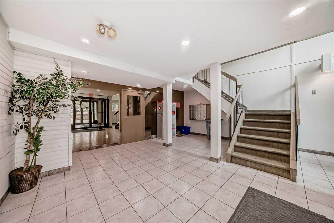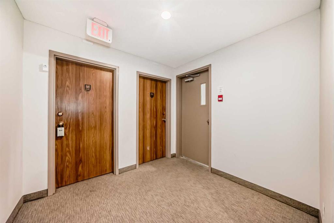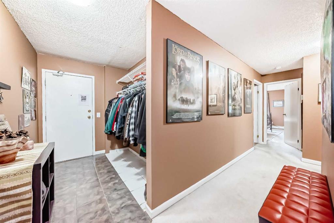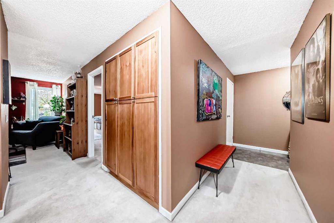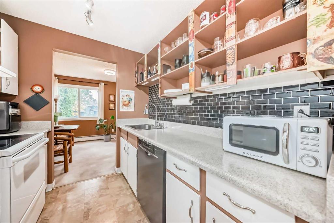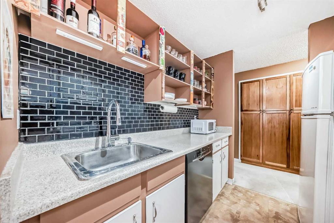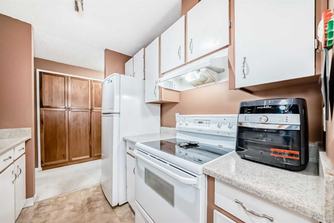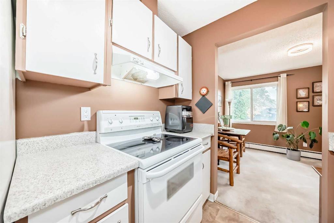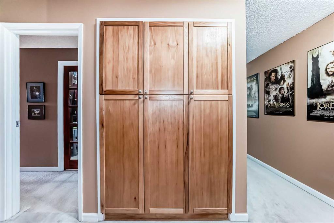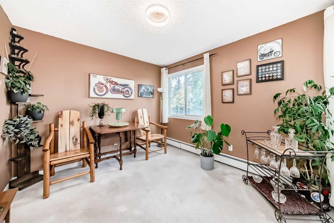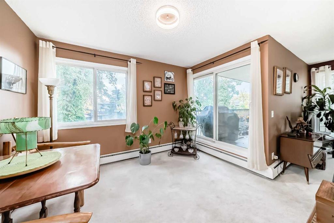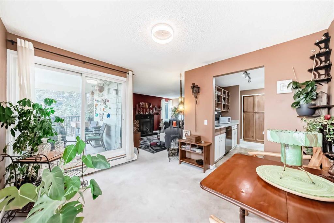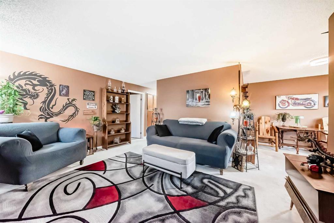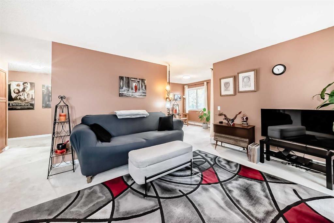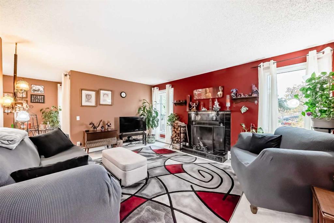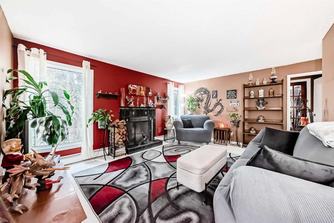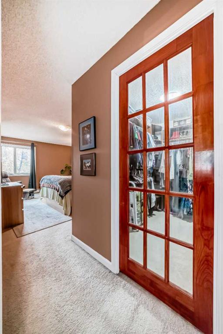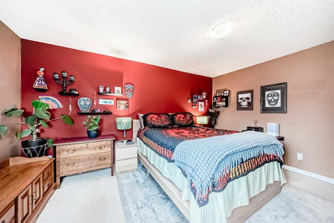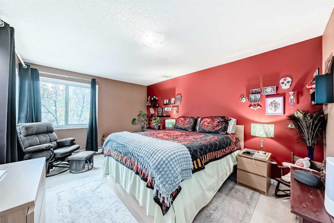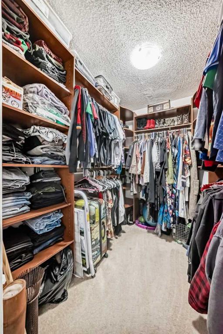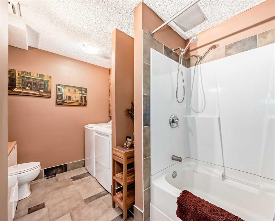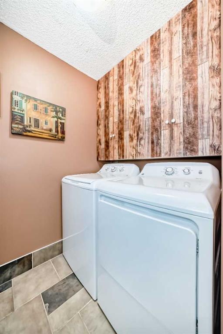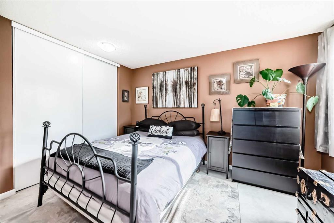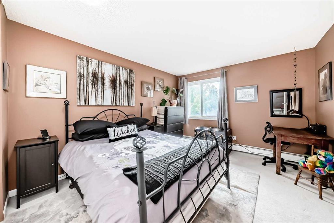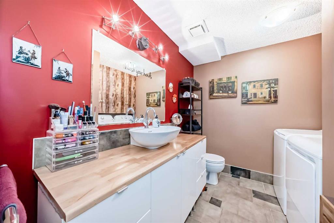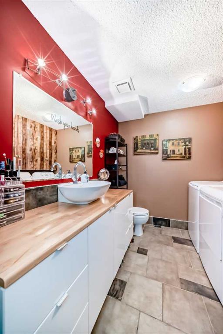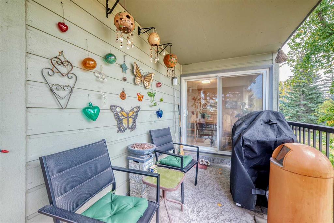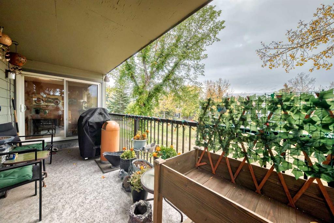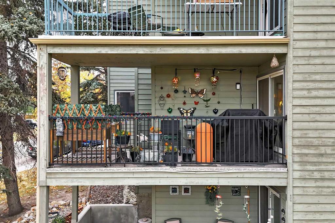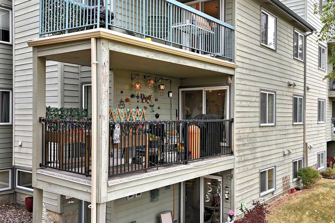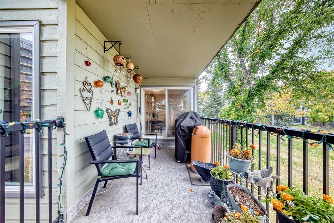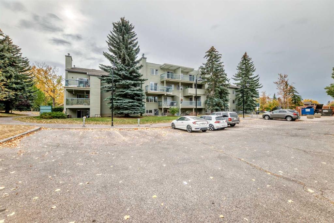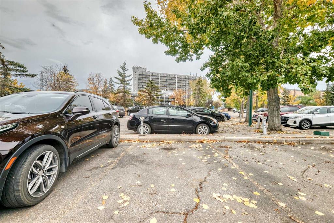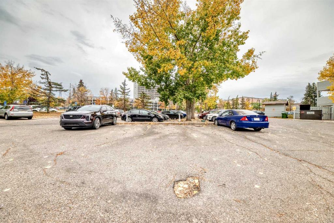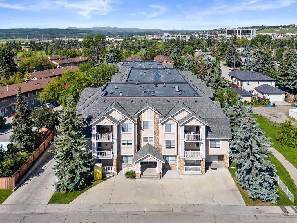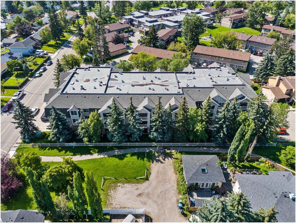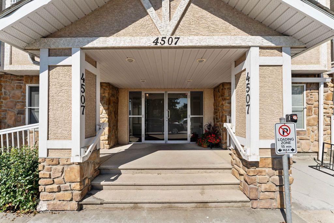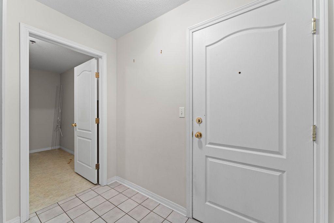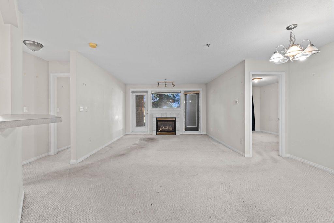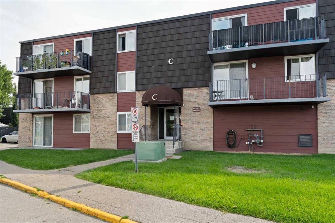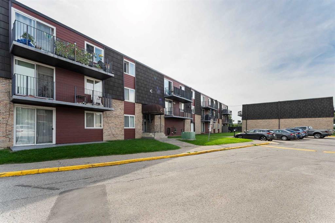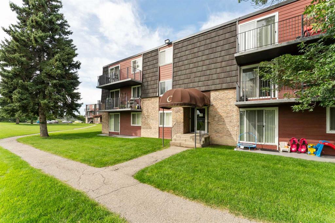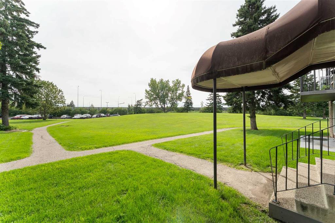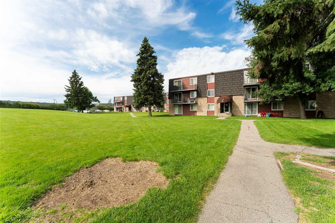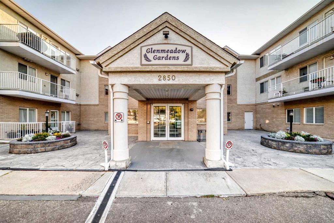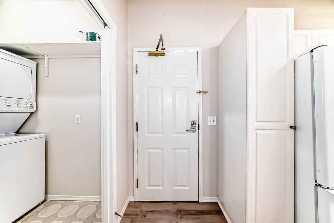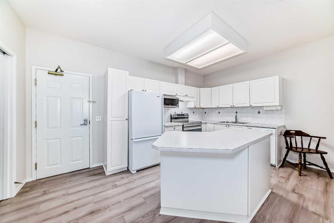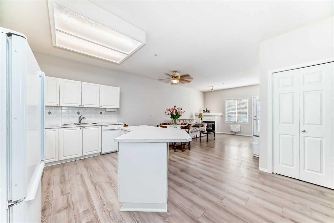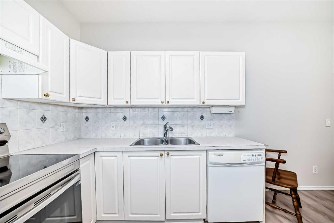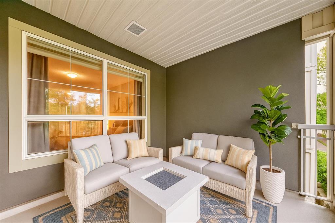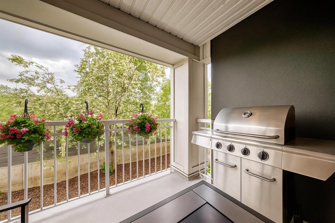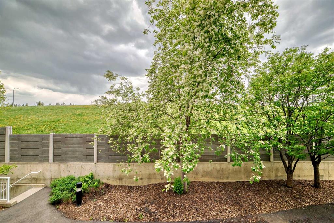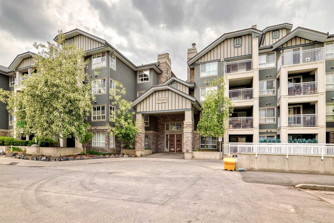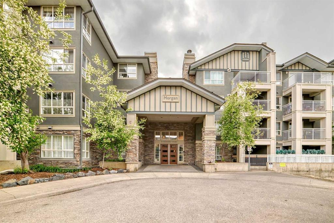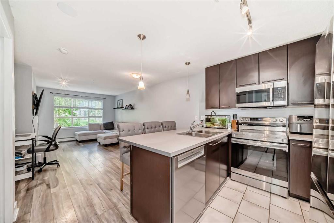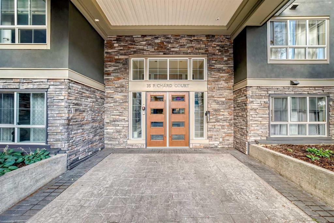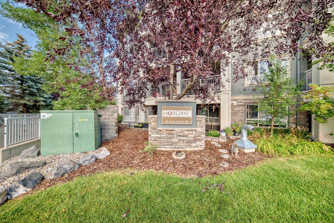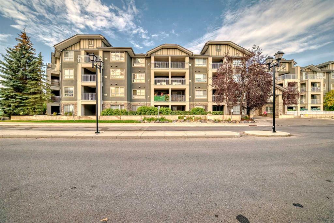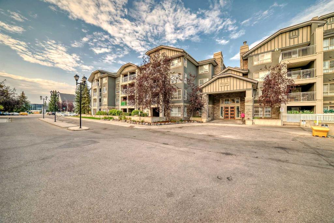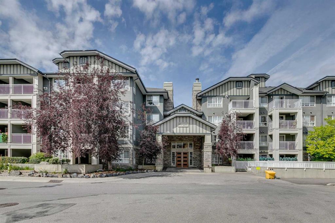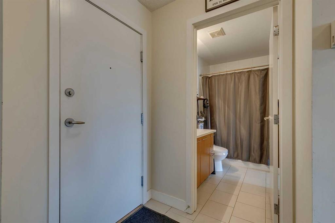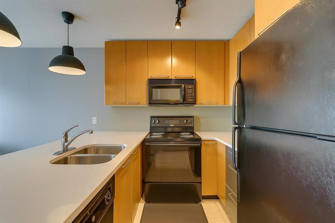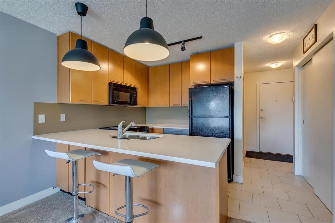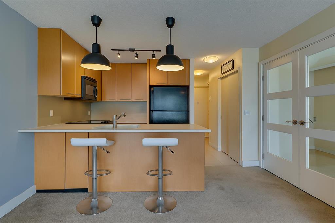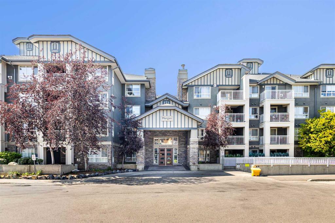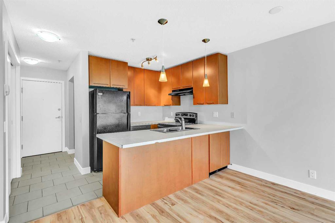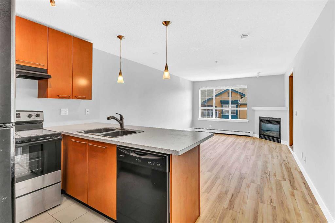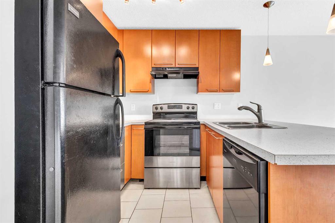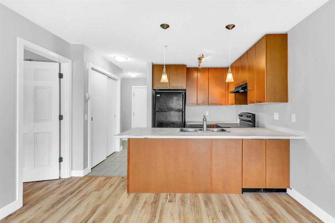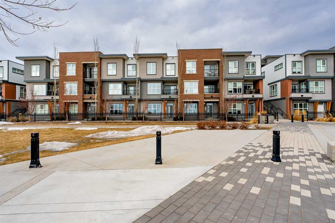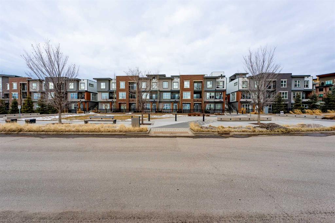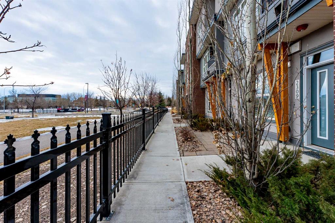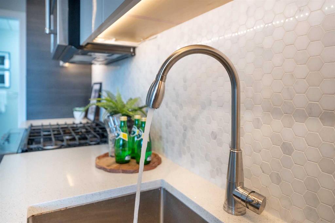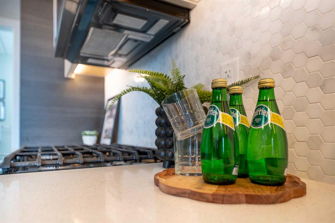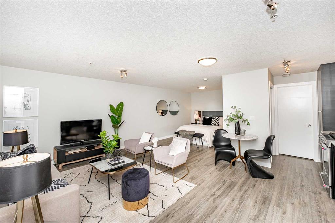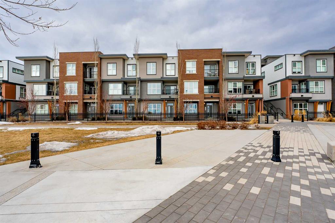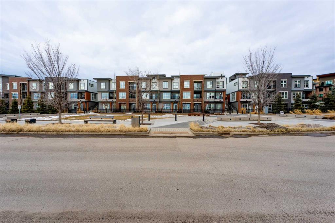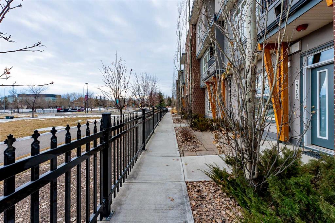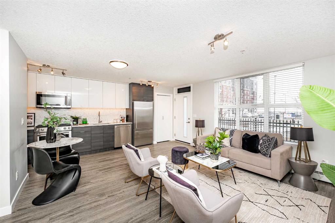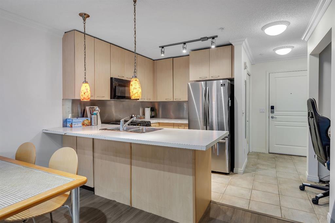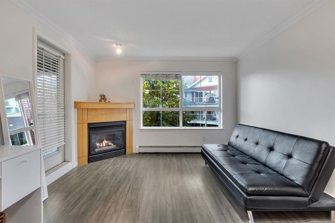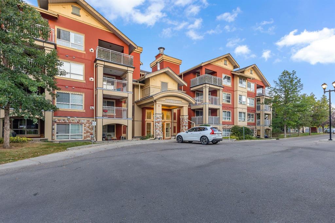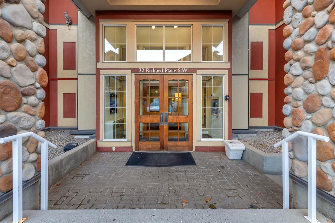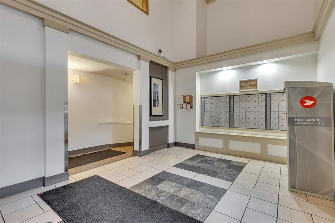1210, 60 Glamis Drive SW
Calgary T3E 6T5
MLS® Number: A2260348
$ 259,900
2
BEDROOMS
1 + 0
BATHROOMS
1,089
SQUARE FEET
1981
YEAR BUILT
This home is in a tremendous location, close to all amenities including Signal Hill Centre with Superstore, drug stores, Winners, Michaels, restaurants, a theatre, and convenient public transportation. It is only minutes from Sarcee and Stoney Trail, providing quick access throughout the city. Rare to find a Corner condo that offers over 1080 square feet for this price. Unit is well-cared-for and overlooks a beautiful treed park, creating a private and inviting setting . The large foyer provides plenty of space for shoes, coats, and guests to comfortably arrive. Inside, there is a generous storage room measuring four by nine feet, offering an abundance of extra space. The four-piece bathroom features a spacious counter and built-in laundry facilities with additional cabinets above the washer and dryer for storage. The kitchen is impressive with ample cabinetry and counter space, accented with white appliances. The L-shaped living and dining area offers plenty of room for a large table and extra space in the living room with a wood burning fireplace as accent. A sliding patio door opens to a large, covered deck with park views. The master bedroom is exceptionally spacious, complete with a walk-in closet, room for a sitting area, and numerous west-facing windows that fill the space with natural light. A second large bedroom is ideal for guests or a home office. An assigned parking stall, number 79W, is included. This building has seen many recent updates and planned improvements, including updated windows, scheduled painting of Building 60 in May 2026, new carpet in the common area this month, replacement of makeup air units in 2025, and fibre-optic network service being added this year. This condo offers exceptional value with its size, layout, and location. It is truly a property you will want to see.
| COMMUNITY | Glamorgan |
| PROPERTY TYPE | Apartment |
| BUILDING TYPE | Low Rise (2-4 stories) |
| STYLE | Single Level Unit |
| YEAR BUILT | 1981 |
| SQUARE FOOTAGE | 1,089 |
| BEDROOMS | 2 |
| BATHROOMS | 1.00 |
| BASEMENT | |
| AMENITIES | |
| APPLIANCES | Dishwasher, Dryer, Electric Stove, Microwave, Microwave Hood Fan, Refrigerator, Washer, Window Coverings |
| COOLING | None |
| FIREPLACE | Wood Burning |
| FLOORING | Carpet, Linoleum, Tile |
| HEATING | Baseboard |
| LAUNDRY | In Unit |
| LOT FEATURES | |
| PARKING | Stall |
| RESTRICTIONS | Pet Restrictions or Board approval Required |
| ROOF | |
| TITLE | Fee Simple |
| BROKER | Diamond Realty & Associates LTD. |
| ROOMS | DIMENSIONS (m) | LEVEL |
|---|---|---|
| Bedroom - Primary | 11`0" x 14`10" | Main |
| Walk-In Closet | 7`9" x 6`5" | Main |
| Living Room | 12`8" x 15`8" | Main |
| Dining Room | 9`10" x 10`10" | Main |
| Balcony | 16`4" x 6`4" | Main |
| Kitchen | 7`10" x 7`3" | Main |
| Entrance | 12`2" x 6`3" | Main |
| Storage | 4`10" x 9`3" | Main |
| 4pc Bathroom | 12`0" x 7`6" | Main |
| Bedroom | 12`9" x 11`1" | Main |

