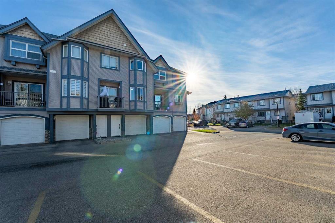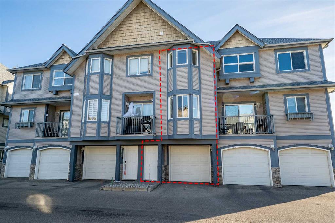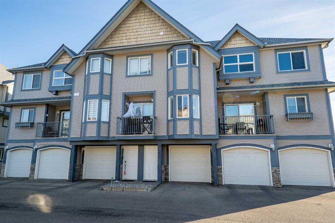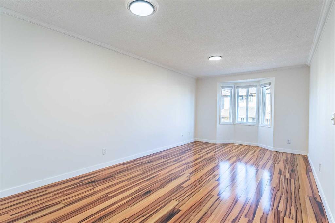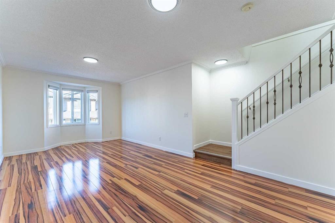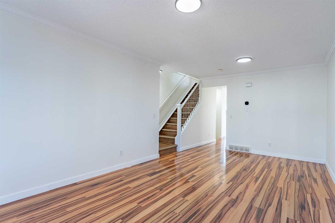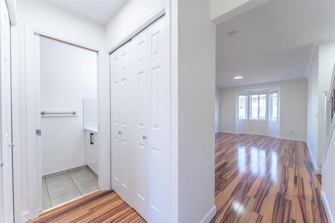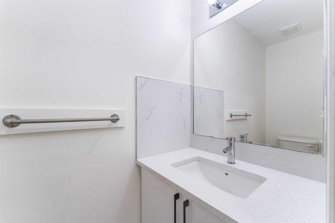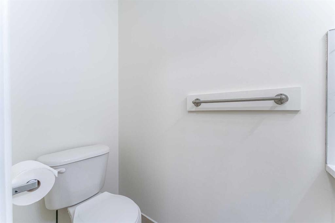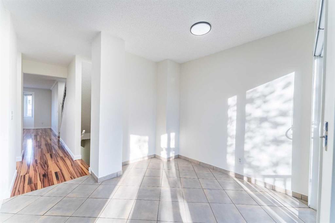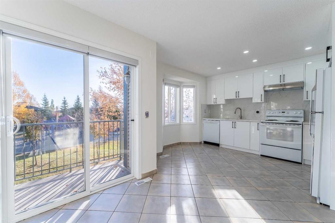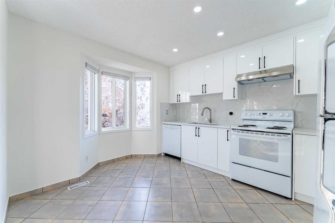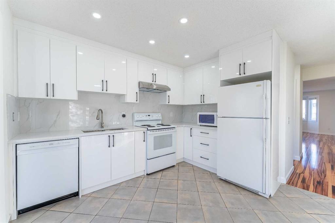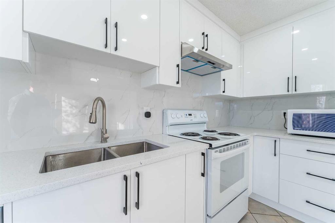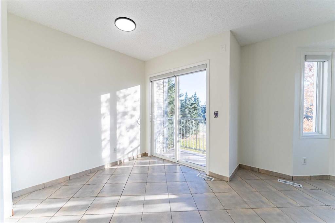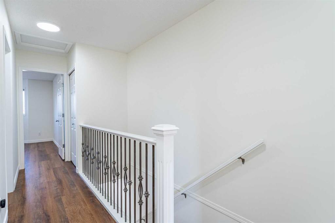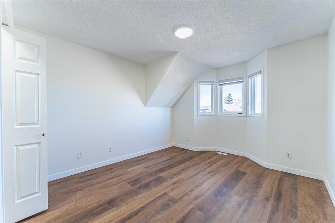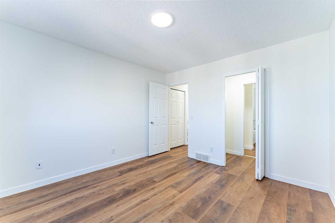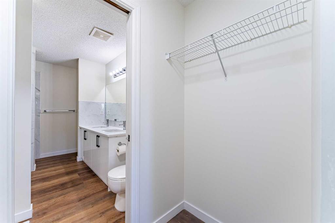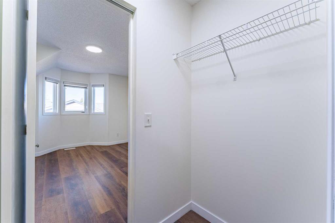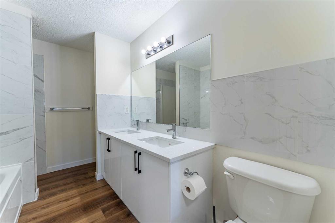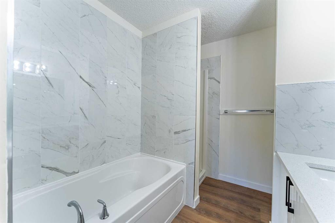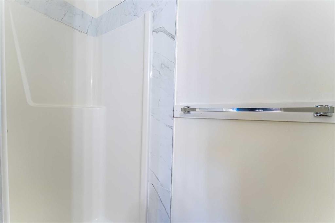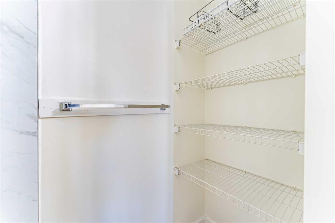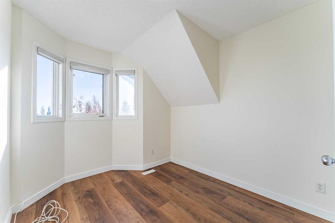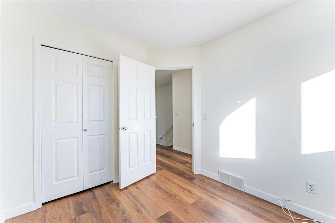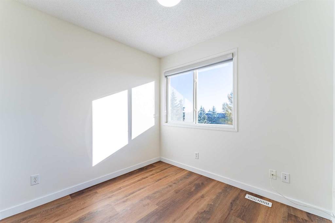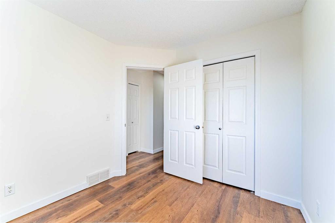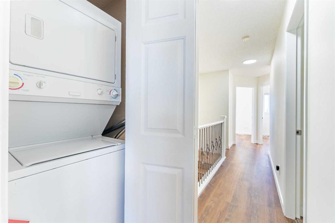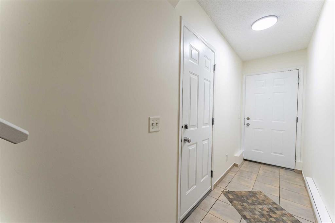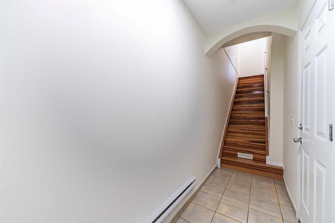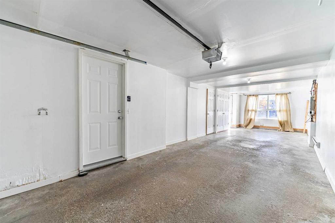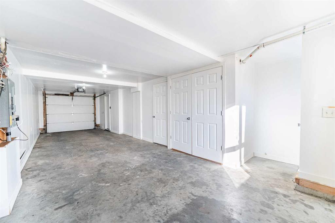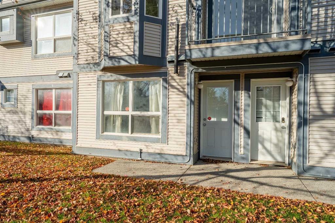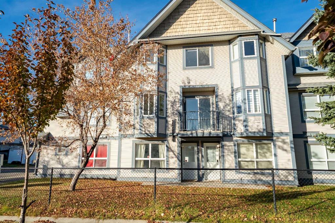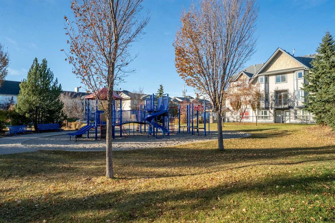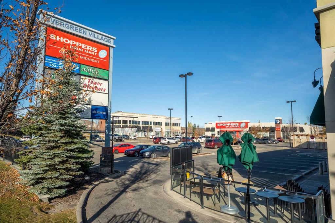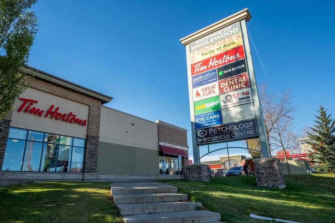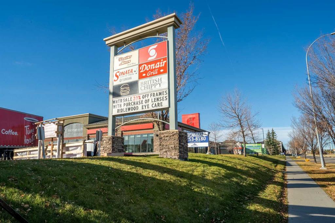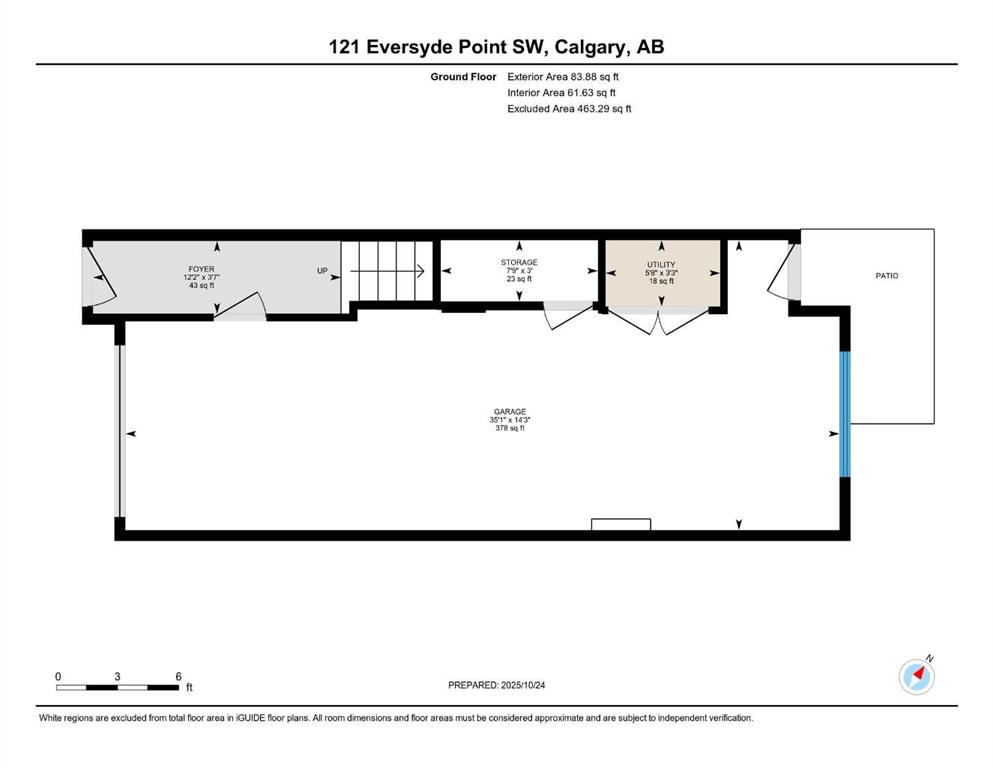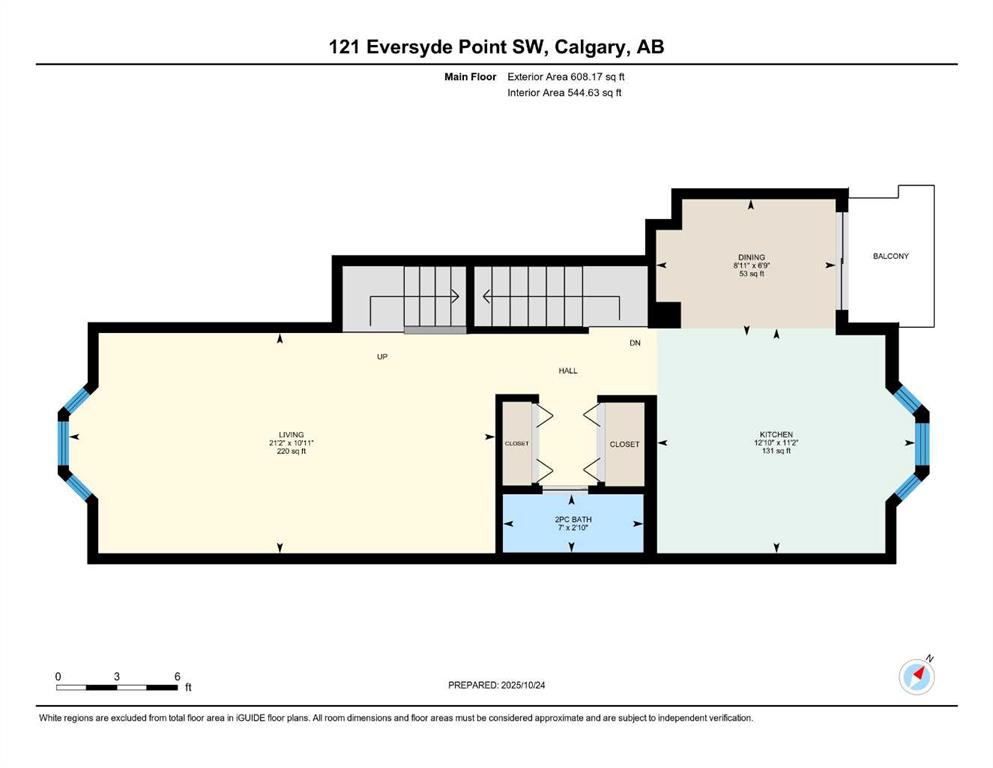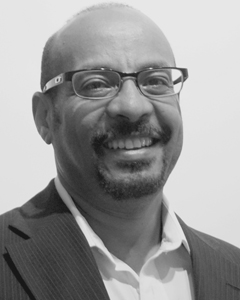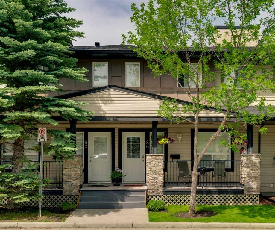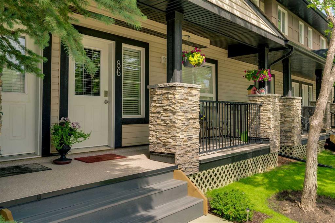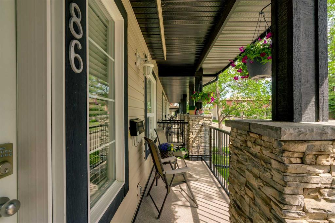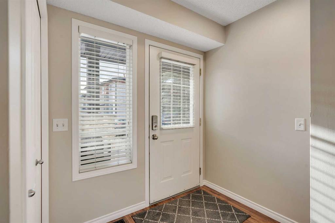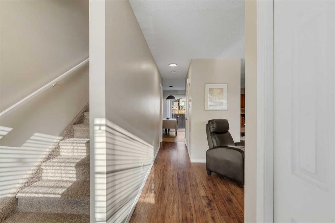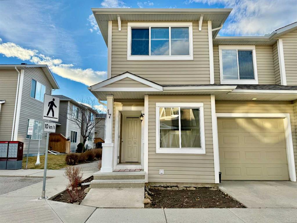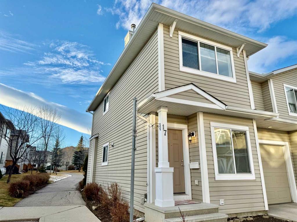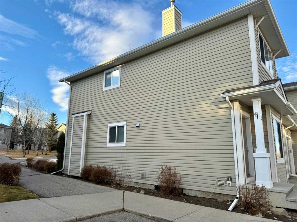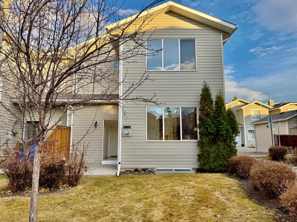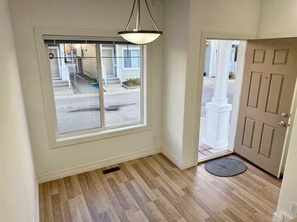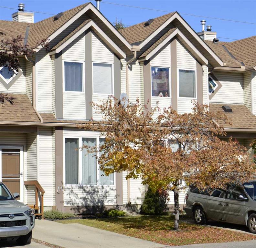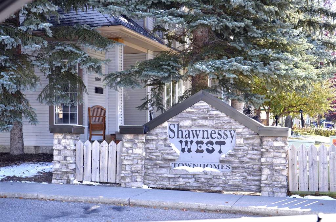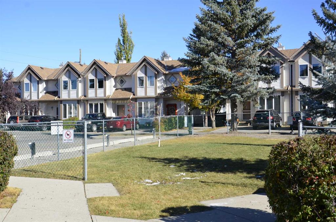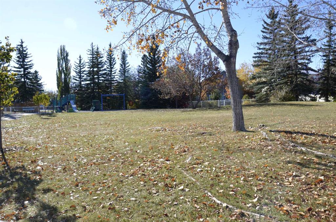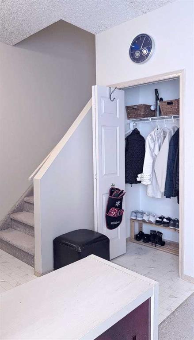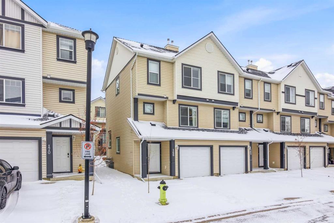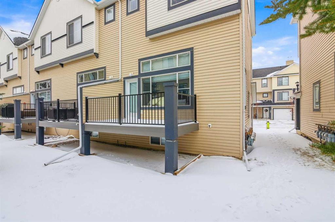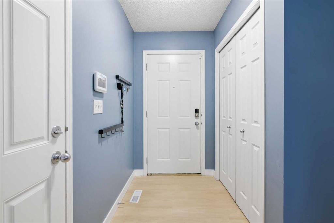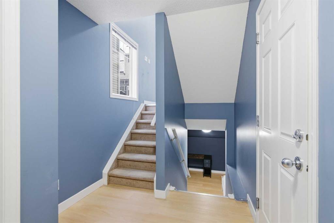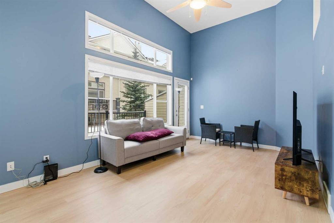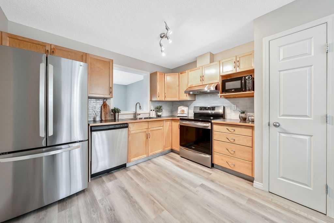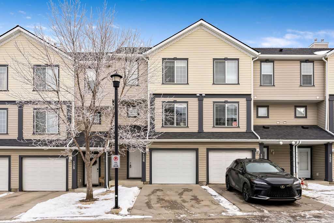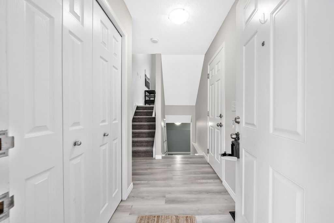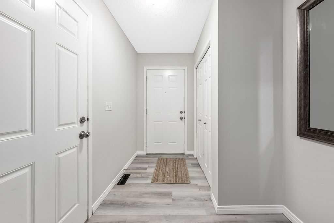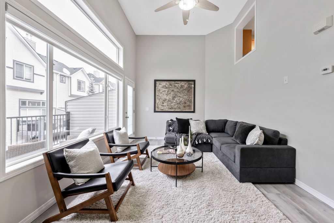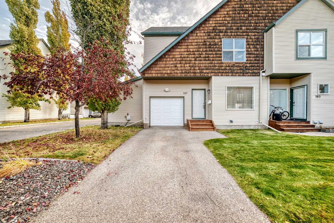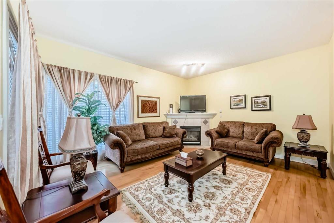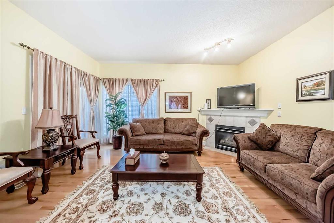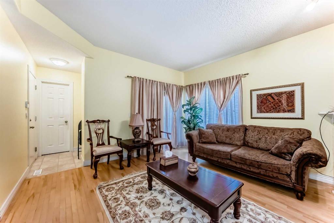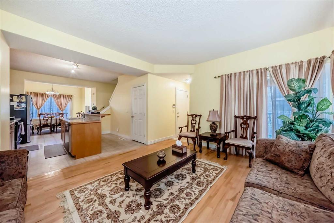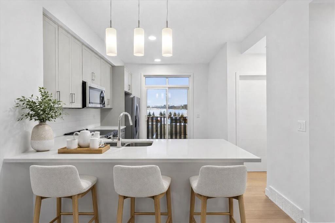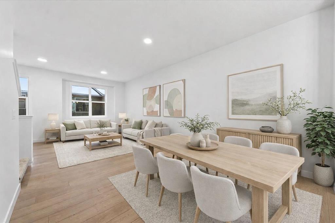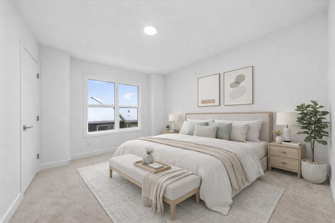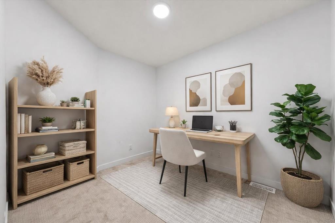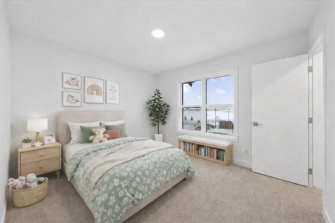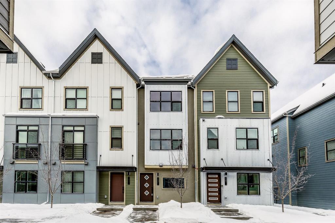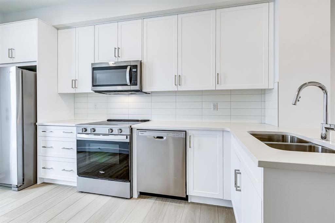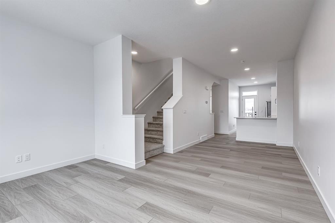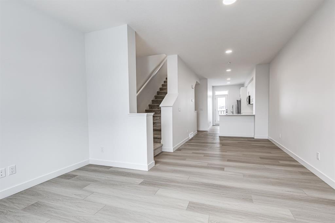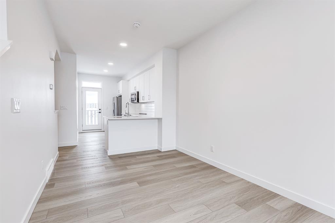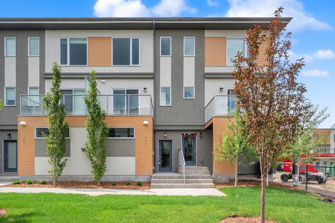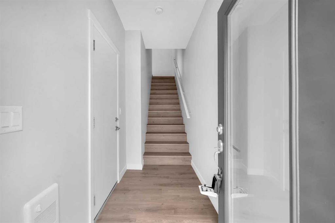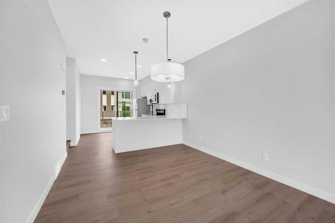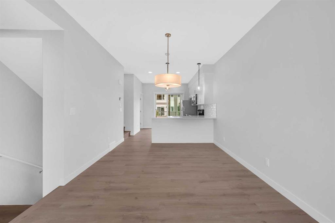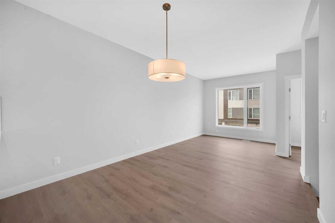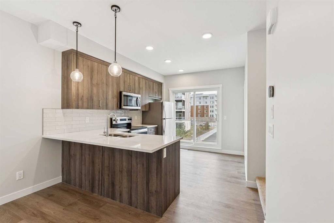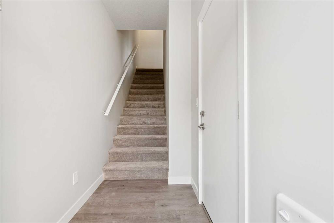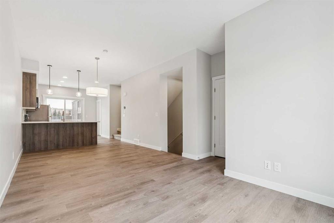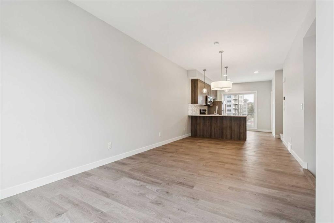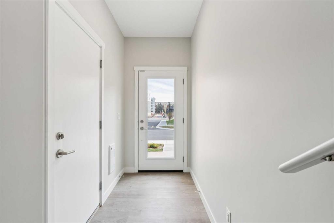121 Eversyde Point SW
Calgary T2Y 4X7
MLS® Number: A2266373
$ 429,900
3
BEDROOMS
1 + 1
BATHROOMS
1,314
SQUARE FEET
2004
YEAR BUILT
Welcome to this beautiful 2-storey townhouse in the desirable community of Evergreen, backing onto a green space and playground. This bright home features 3 bedrooms and 1.5 bathrooms, freshly painted throughout. Enjoy a modern new kitchen with updated cabinets, quartz countertops, new backsplash, new dishwasher, new hood fan, new blinds and a one-year-old stove. The kitchen and dining area open to a balcony facing the green space, perfect for relaxing. The spacious living room is filled with natural light. The main floor also includes a new half bathroom with an updated toilet, cabinet, and quartz countertop. Upstairs offers three bedrooms, a renovated 5-piece bathroom with dual sinks, new cabinets, and quartz countertop, plus convenient laundry. The heated double tandem garage provides ample space and includes a patio facing the green space. Additional upgrades include a new furnace (Sept 2024) and hot water tank (August 2025). Located close to public transit, schools, shopping (Shoppes at Bridlewood), and quick access to Stoney Trail. A must-see home! Don’t miss this completely renovated move-in-ready home!
| COMMUNITY | Evergreen |
| PROPERTY TYPE | Row/Townhouse |
| BUILDING TYPE | Five Plus |
| STYLE | Townhouse |
| YEAR BUILT | 2004 |
| SQUARE FOOTAGE | 1,314 |
| BEDROOMS | 3 |
| BATHROOMS | 2.00 |
| BASEMENT | None |
| AMENITIES | |
| APPLIANCES | Dishwasher, Electric Stove, Microwave, Range Hood, Refrigerator, Washer/Dryer, Window Coverings |
| COOLING | None |
| FIREPLACE | N/A |
| FLOORING | Laminate, Tile, Vinyl Plank |
| HEATING | Forced Air, Natural Gas |
| LAUNDRY | In Unit, Upper Level |
| LOT FEATURES | Backs on to Park/Green Space, Landscaped, Many Trees, No Neighbours Behind |
| PARKING | Double Garage Attached, Heated Garage, Tandem |
| RESTRICTIONS | Board Approval, Pets Allowed |
| ROOF | Asphalt Shingle |
| TITLE | Fee Simple |
| BROKER | CIR Realty |
| ROOMS | DIMENSIONS (m) | LEVEL |
|---|---|---|
| Foyer | 3`7" x 12`2" | Lower |
| Other | 14`3" x 35`1" | Lower |
| Storage | 3`0" x 7`9" | Lower |
| Furnace/Utility Room | 3`3" x 5`8" | Lower |
| 2pc Bathroom | 2`10" x 7`0" | Main |
| Dining Room | 6`9" x 8`11" | Main |
| Kitchen | 11`2" x 12`10" | Main |
| Living Room | 10`11" x 12`2" | Main |
| 5pc Bathroom | 7`5" x 11`4" | Second |
| Bedroom - Primary | 10`10" x 13`4" | Second |
| Bedroom | 8`7" x 10`4" | Second |
| Bedroom | 8`7" x 9`0" | Second |

