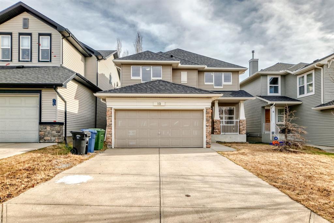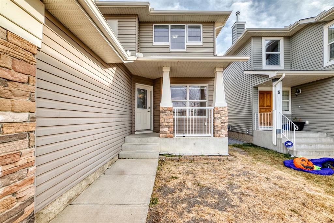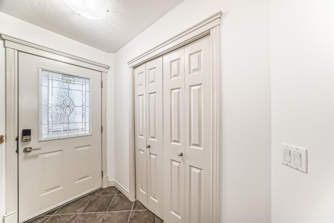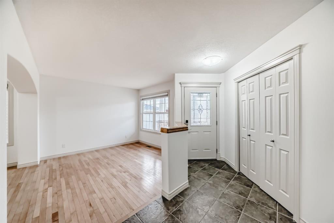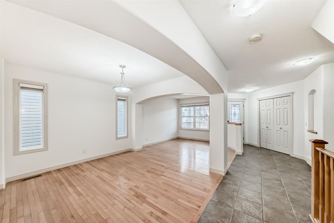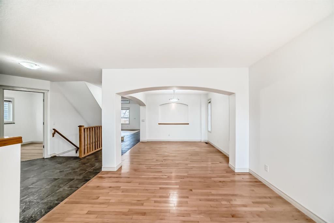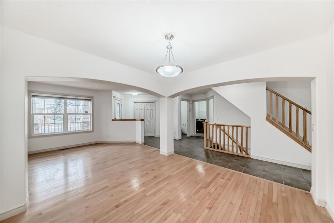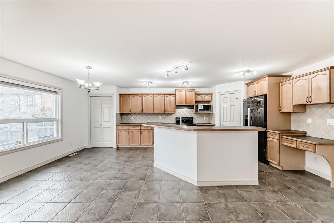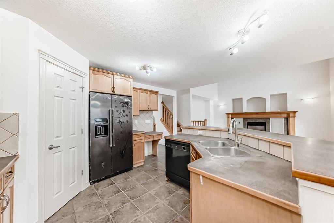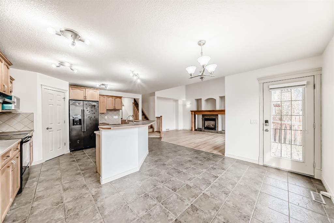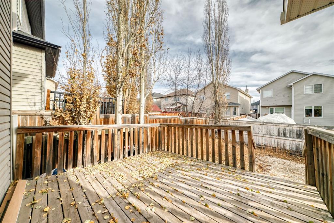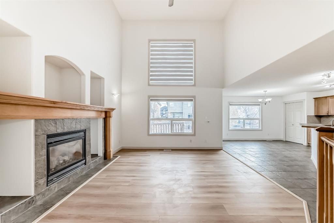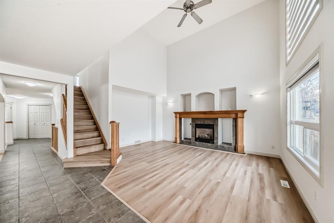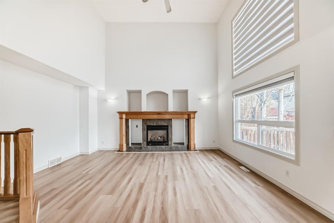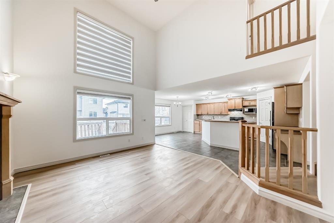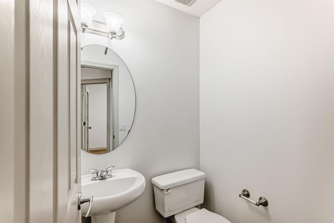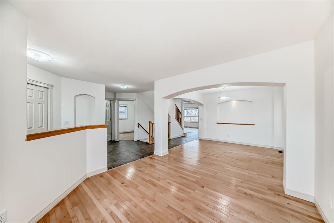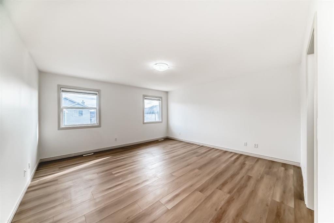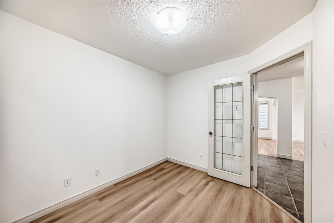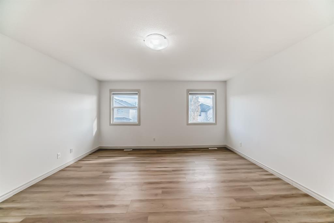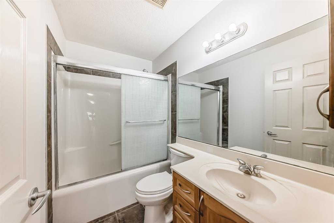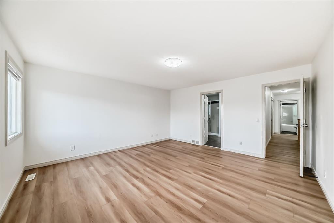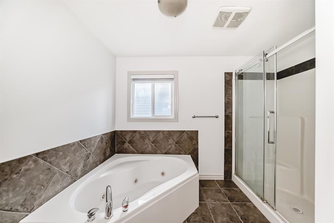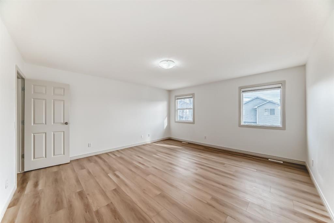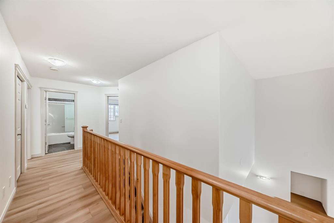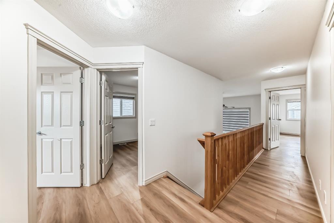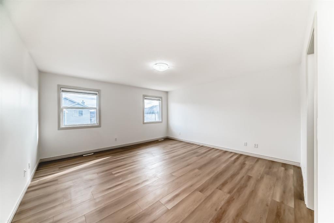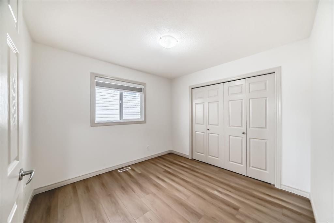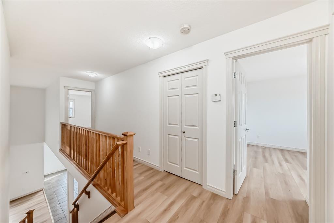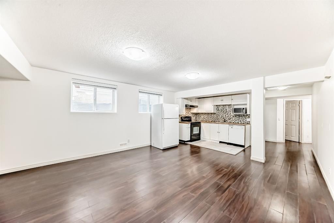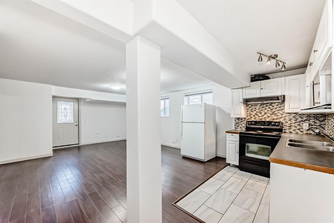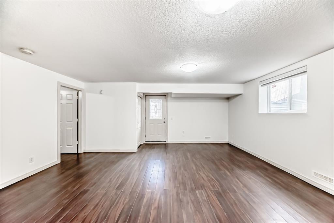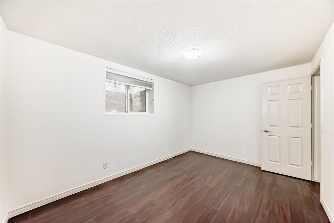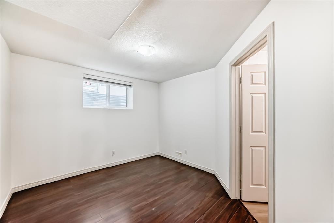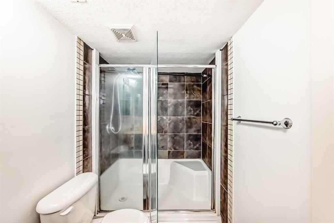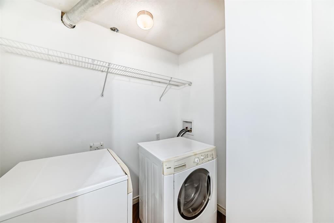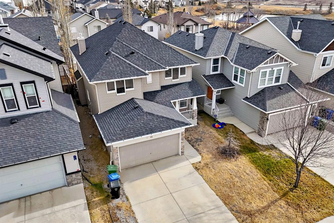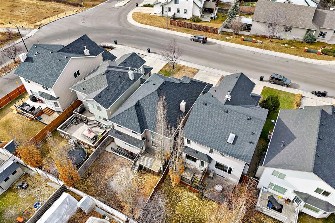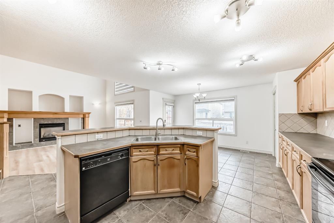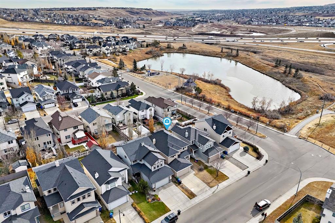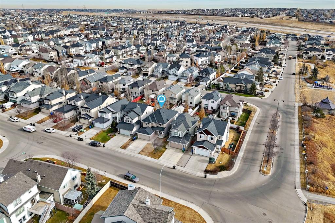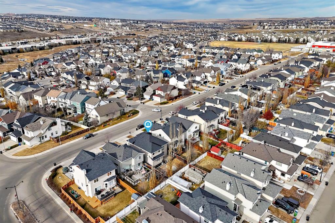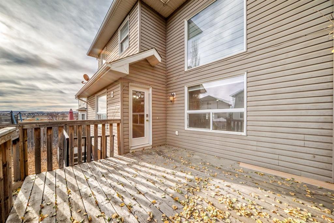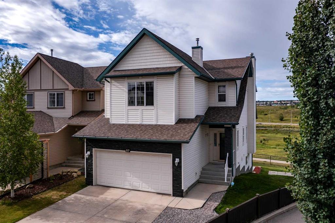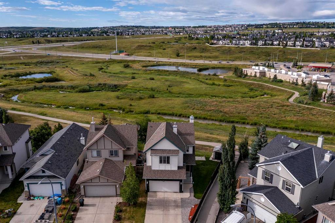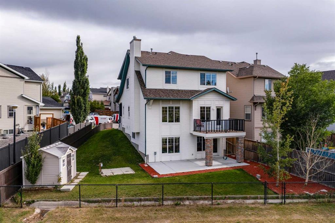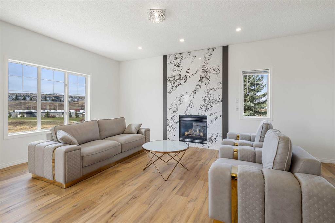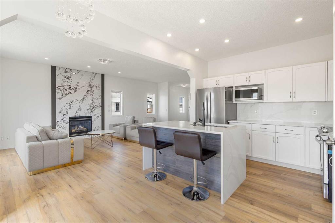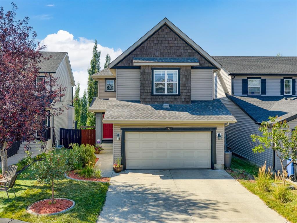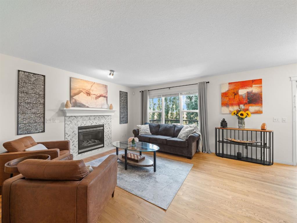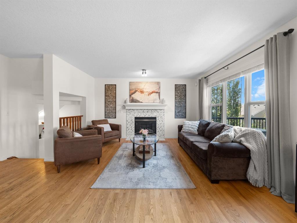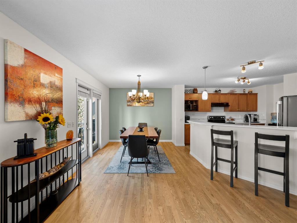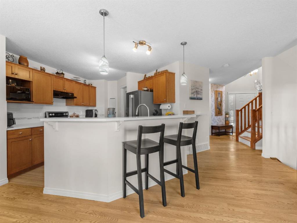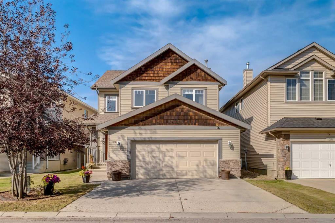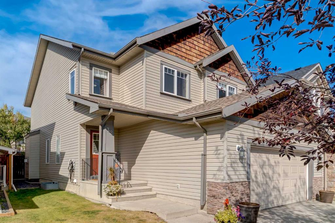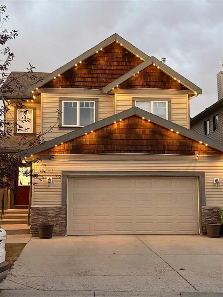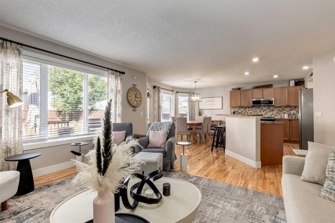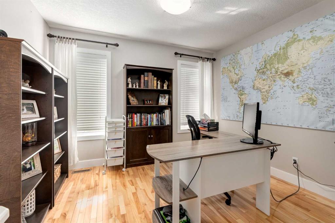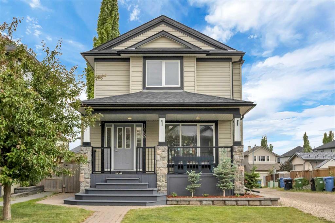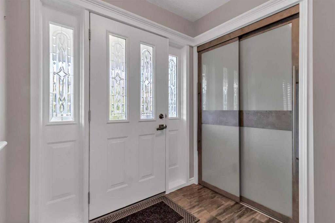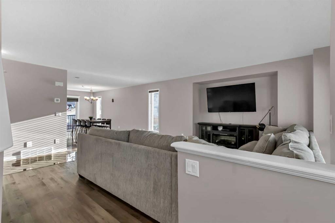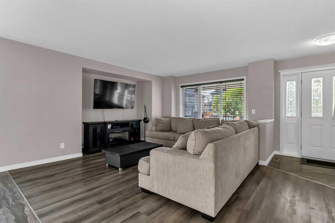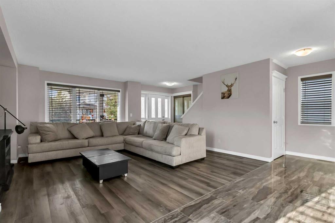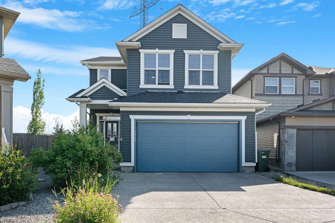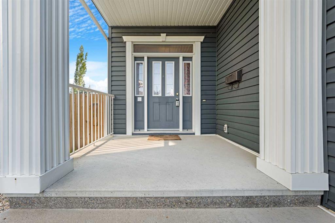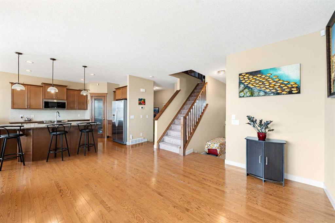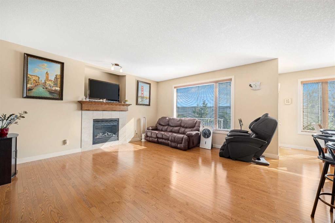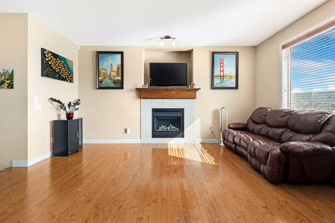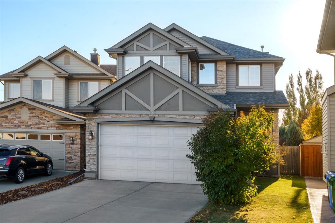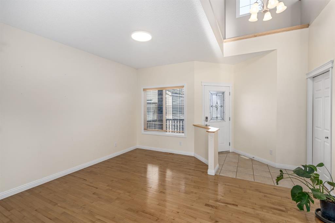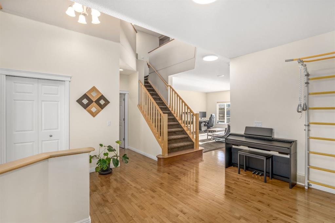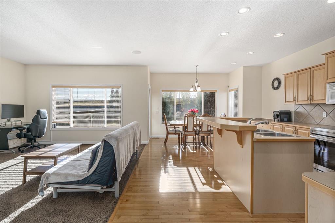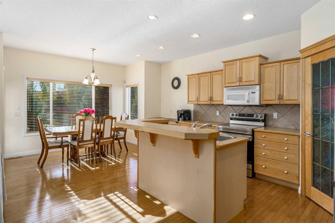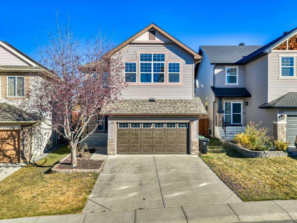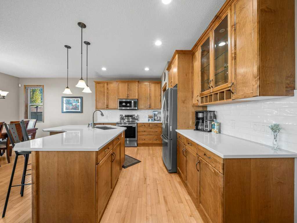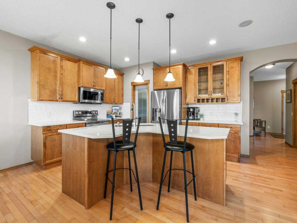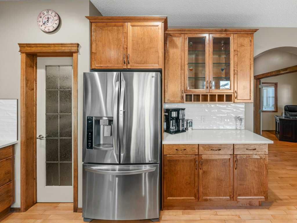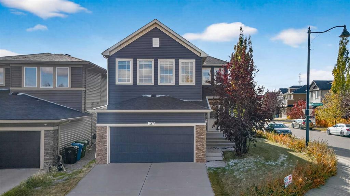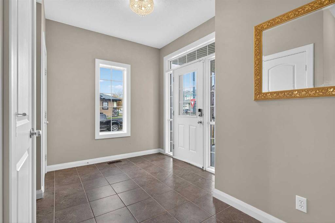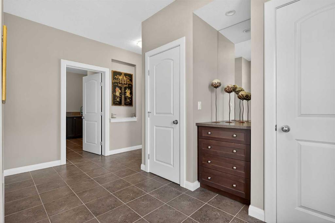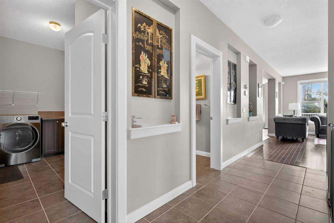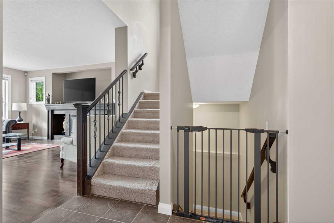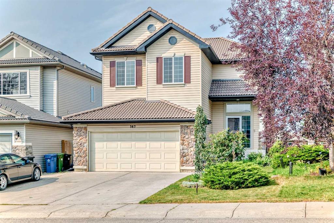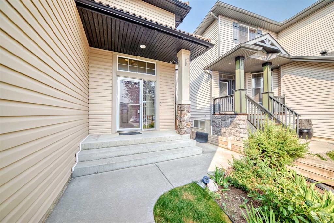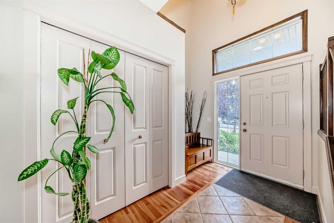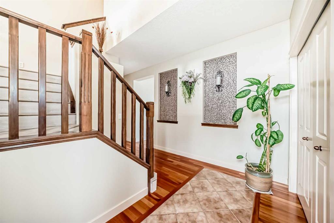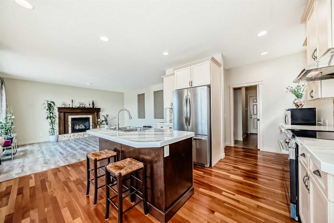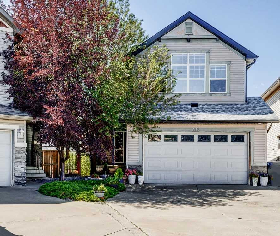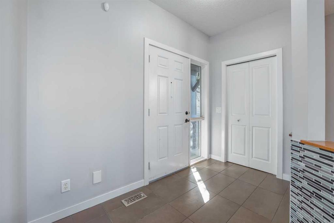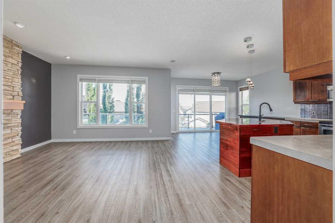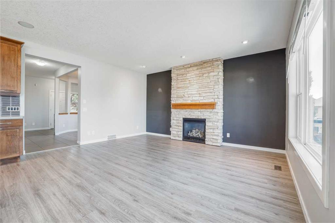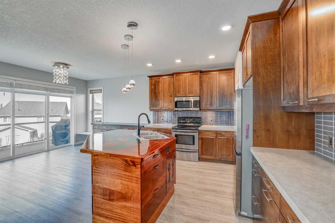12 Evanston Rise NW
Calgary T3P 1B4
MLS® Number: A2268262
$ 749,900
6
BEDROOMS
3 + 1
BATHROOMS
2,321
SQUARE FEET
2004
YEAR BUILT
Welcome to this elegant 4 bedroom house in the much sought after, family friendly community of Evanston. As you Walk into the spacious entrance you immediately come into a formal living room, with office to the left, half bath, mudroom with laundry and coat closet. Proceed further and you are greeted with an open concept family room area over looking the kitchen and dining. Back door leads to a huge deck that flows into the privacy of a fenced yard for those nice BBQ days with the family. Upstairs you will find 3 good size bedrooms with a 4pc bathroom. Take the hallway and you walk into a huge primary bedroom with a 5pc ensuite bathroom. The newly installed hardwood floor all through the upper level and stairs makes upstairs a more appealing sanctuary. Basement is fully finished walk-up with separate entrance. It boasts huge Rec room that flows into a kitchen and eating area; 2 good size bedrooms, full 3pc bathroom with separate laundry. This home is nestled in a beautiful section of Evanston - the aerial view says it all. Close to schools, shopping, playgrounds, park and easy access to transit system. You cannot afford to miss this one. Call now for your private viewing.
| COMMUNITY | Evanston |
| PROPERTY TYPE | Detached |
| BUILDING TYPE | House |
| STYLE | 2 Storey |
| YEAR BUILT | 2004 |
| SQUARE FOOTAGE | 2,321 |
| BEDROOMS | 6 |
| BATHROOMS | 4.00 |
| BASEMENT | Full |
| AMENITIES | |
| APPLIANCES | Dishwasher, Dryer, Electric Stove, Microwave, Washer |
| COOLING | None |
| FIREPLACE | Family Room, Gas, Mantle |
| FLOORING | Ceramic Tile, Hardwood, Laminate |
| HEATING | ENERGY STAR Qualified Equipment, Fireplace(s), Forced Air, Natural Gas |
| LAUNDRY | In Basement, Main Level |
| LOT FEATURES | Back Yard, Front Yard, Rectangular Lot |
| PARKING | Double Garage Detached |
| RESTRICTIONS | None Known |
| ROOF | Asphalt Shingle |
| TITLE | Fee Simple |
| BROKER | Real Estate Professionals Inc. |
| ROOMS | DIMENSIONS (m) | LEVEL |
|---|---|---|
| Bedroom | 9`5" x 13`4" | Basement |
| Dining Room | 5`10" x 10`3" | Basement |
| Family Room | 12`3" x 14`1" | Basement |
| Kitchen | 14`3" x 10`6" | Basement |
| 3pc Bathroom | 8`10" x 4`11" | Basement |
| Walk-In Closet | 3`9" x 6`7" | Basement |
| Bedroom | 11`1" x 10`3" | Basement |
| Laundry | 4`0" x 8`0" | Basement |
| Furnace/Utility Room | 9`5" x 17`8" | Basement |
| Living Room | 11`2" x 11`6" | Main |
| Dining Room | 11`4" x 10`0" | Main |
| Kitchen With Eating Area | 15`7" x 21`3" | Main |
| Family Room | 13`4" x 17`4" | Main |
| Office | 9`11" x 8`7" | Main |
| Pantry | 4`2" x 4`2" | Main |
| Entrance | 3`11" x 8`7" | Main |
| 2pc Bathroom | 4`11" x 4`4" | Main |
| Laundry | 5`7" x 8`0" | Main |
| 4pc Bathroom | 4`11" x 7`11" | Upper |
| Bedroom | 9`11" x 9`11" | Upper |
| Bedroom | 9`11" x 10`1" | Upper |
| Bedroom - Primary | 15`2" x 15`7" | Upper |
| 5pc Ensuite bath | 11`7" x 10`6" | Upper |
| Bedroom | 10`10" x 11`10" | Upper |

