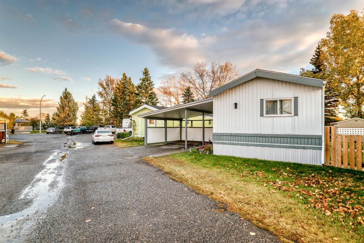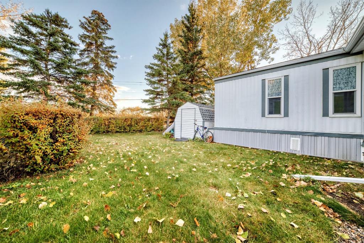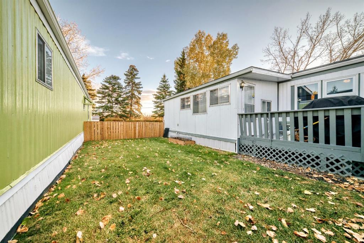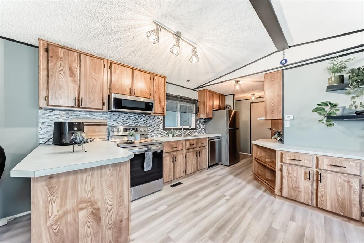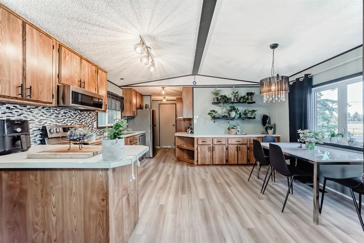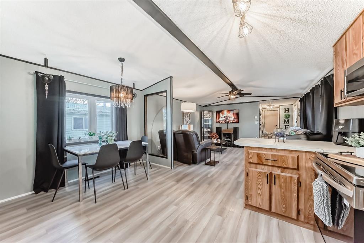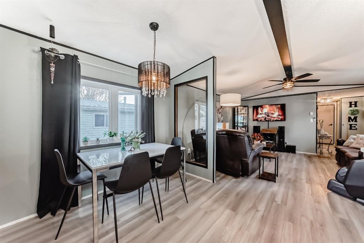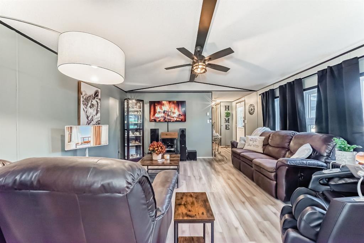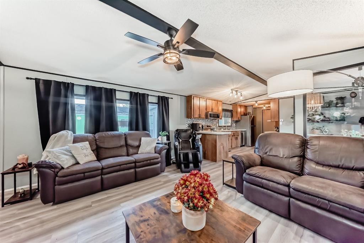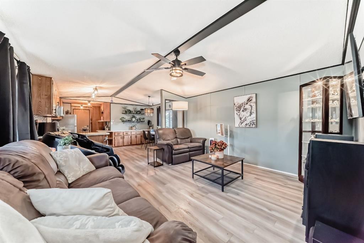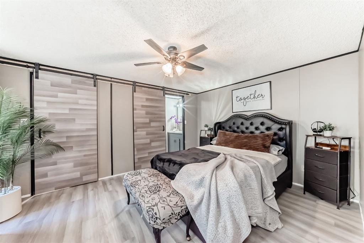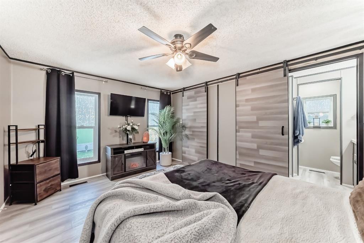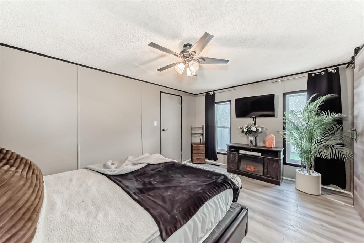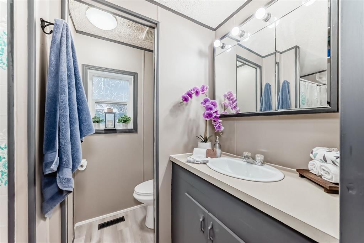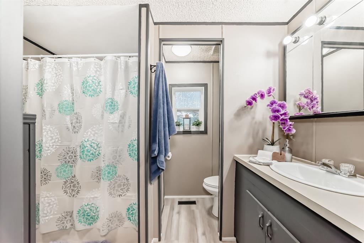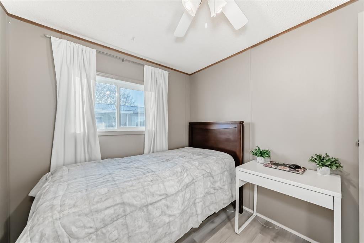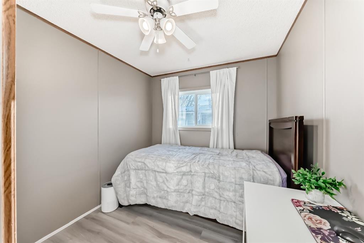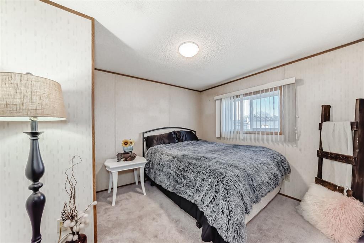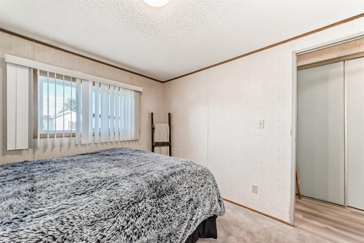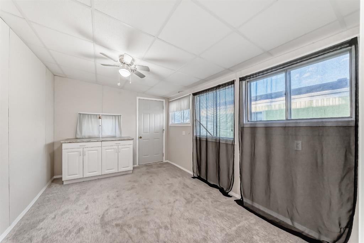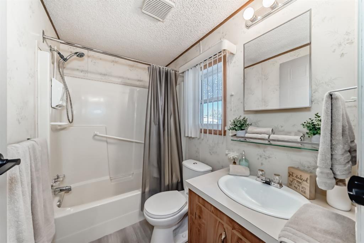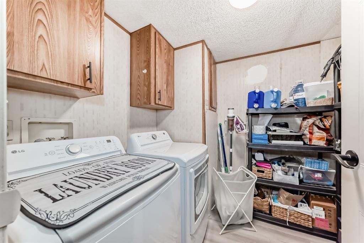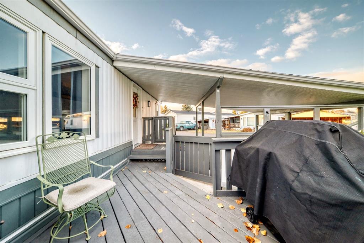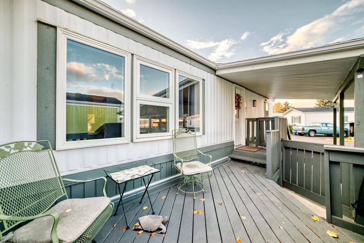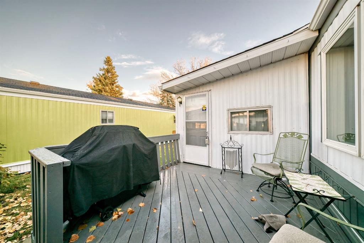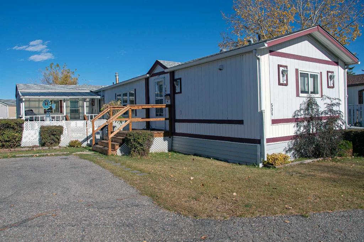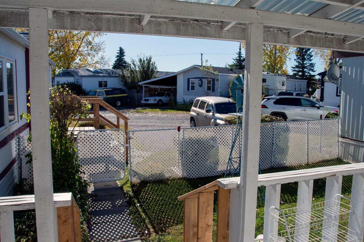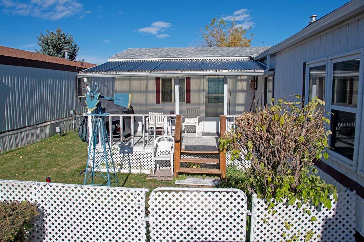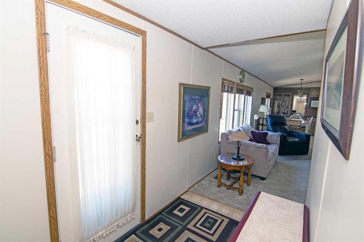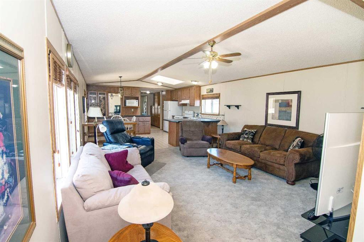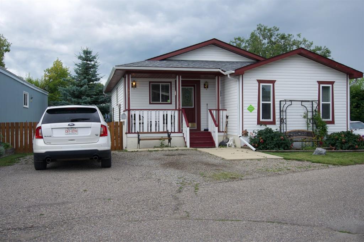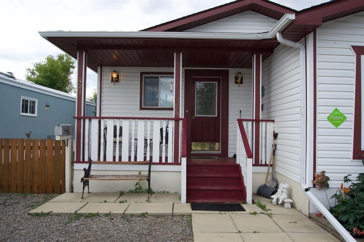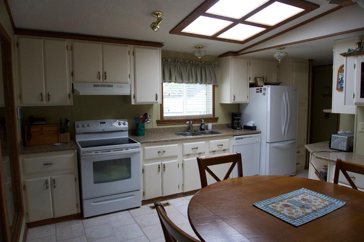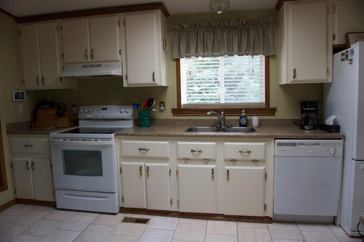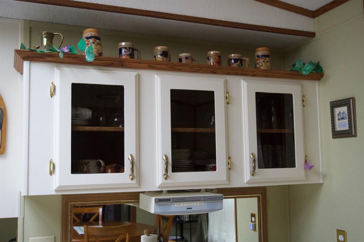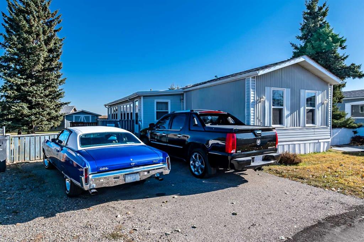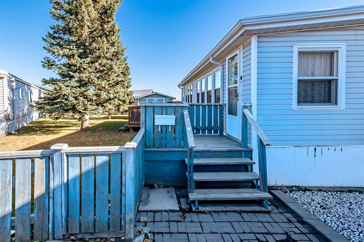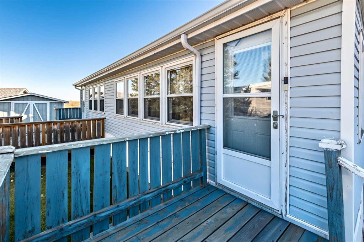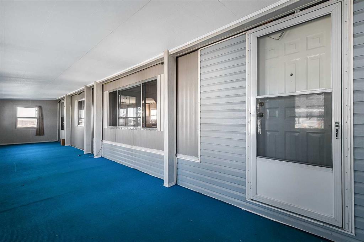119 Home Bay SE
High River T1V 1J8
MLS® Number: A2265436
$ 188,800
3
BEDROOMS
2 + 0
BATHROOMS
1,069
SQUARE FEET
1990
YEAR BUILT
"" OPEN HOUSE: SUNDAY, NOVEMBER 2, 2:00 - 4:00 PM "". Peaceful, Bright & Beautiful – Your Next Chapter Starts Here! Welcome to this immaculate, move-in-ready three-bedroom, two-bath home in a serene 50+ community where peace, comfort, and connection come naturally. Step inside to discover a spacious open floor plan with vaulted ceilings, abundant natural light, and tasteful upgrades throughout — including new appliances, updated roof, flooring, interior paint, windows, furnace, kitchen, and bathrooms. Enjoy the ease of modern living in a bright, open kitchen perfect for gatherings, or relax in the airy living room that invites both quiet mornings and cozy evenings. Just a short walk to two nearby lakes, this neighborhood offers a peaceful retreat surrounded by friendly, caring neighbors who make it feel like home from day one. If you’ve been searching for a place that feels calm, secure, and beautifully maintained — this is it. Come see why so many love living here — experience the tranquility for yourself!
| COMMUNITY | |
| PROPERTY TYPE | Mobile |
| BUILDING TYPE | Manufactured House |
| STYLE | Single Wide Mobile Home |
| YEAR BUILT | 1990 |
| SQUARE FOOTAGE | 1,069 |
| BEDROOMS | 3 |
| BATHROOMS | 2.00 |
| BASEMENT | |
| AMENITIES | |
| APPLIANCES | Dishwasher, Electric Stove, Range Hood, Refrigerator, Washer/Dryer, Window Coverings |
| COOLING | |
| FIREPLACE | N/A |
| FLOORING | Carpet, Linoleum, Vinyl |
| HEATING | Forced Air |
| LAUNDRY | Laundry Room |
| LOT FEATURES | |
| PARKING | Carport, Driveway |
| RESTRICTIONS | Adult Living, Pet Restrictions or Board approval Required |
| ROOF | Asphalt Shingle |
| TITLE | |
| BROKER | Royal LePage Solutions |
| ROOMS | DIMENSIONS (m) | LEVEL |
|---|---|---|
| Living Room | 14`9" x 14`0" | Main |
| Kitchen | 12`0" x 7`0" | Main |
| Dining Room | 11`0" x 7`0" | Main |
| Bedroom - Primary | 14`8" x 11`0" | Main |
| Bedroom | 9`6" x 9`6" | Main |
| Bedroom | 8`0" x 8`0" | Main |
| Sunroom/Solarium | 13`6" x 9`6" | Main |
| Den | 7`6" x 7`0" | Main |
| 4pc Ensuite bath | 0`0" x 0`0" | Main |
| 4pc Bathroom | 0`0" x 0`0" | Main |

