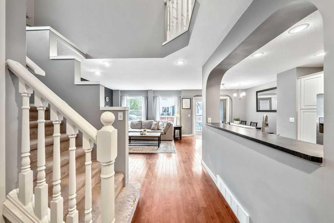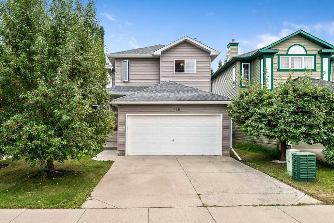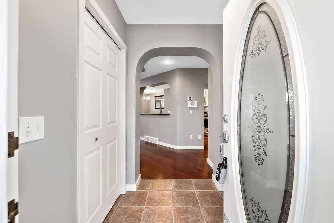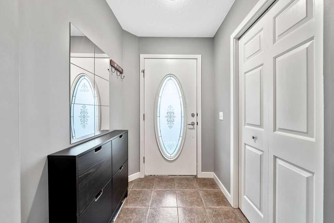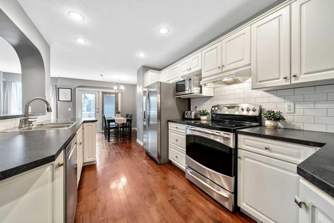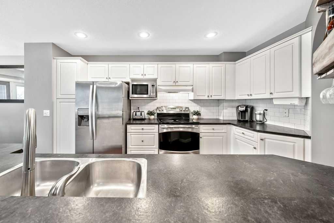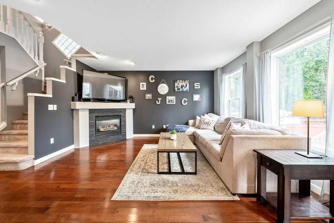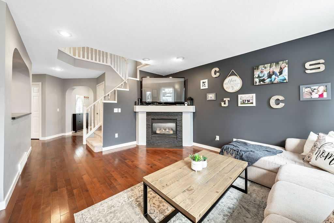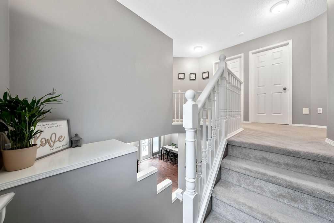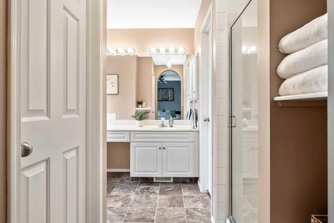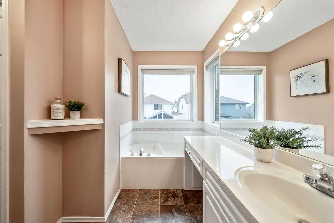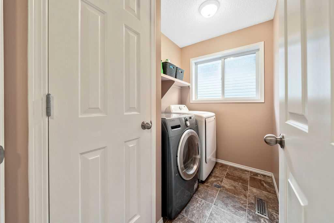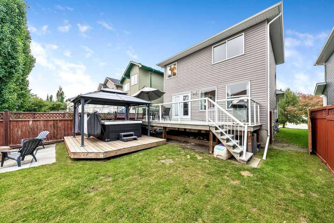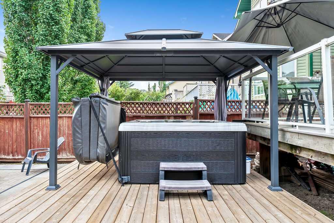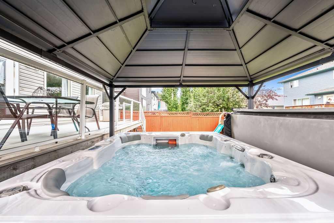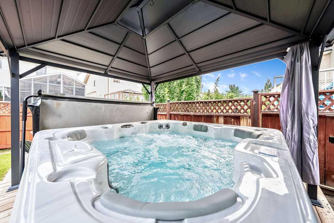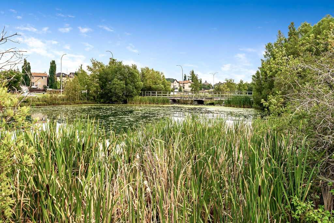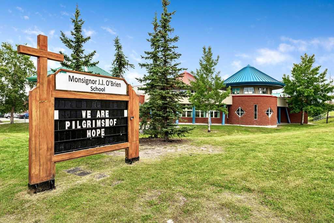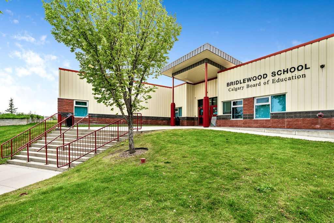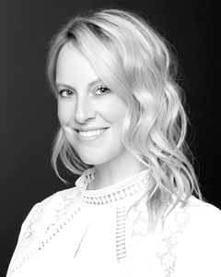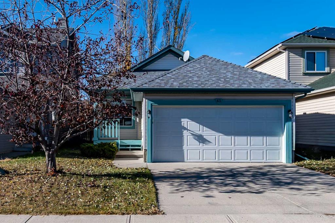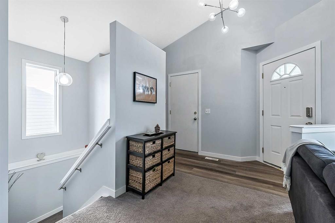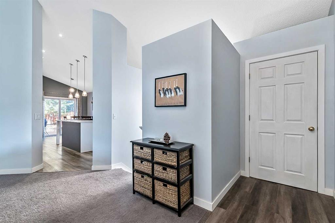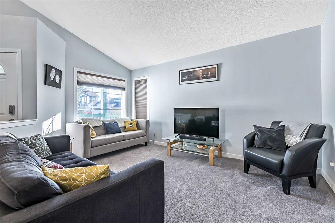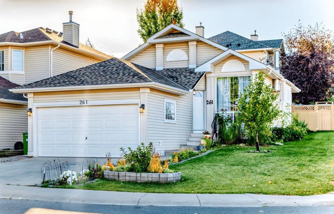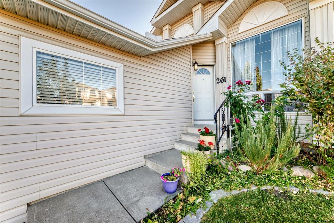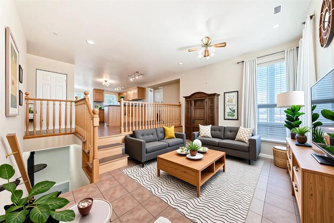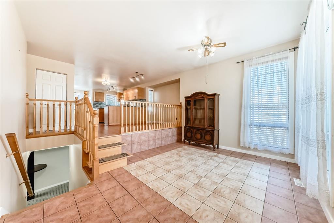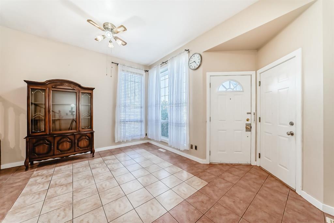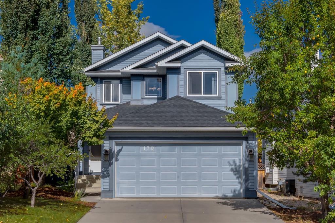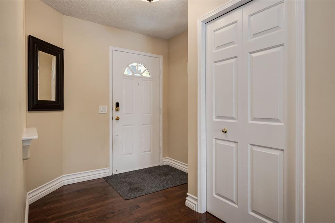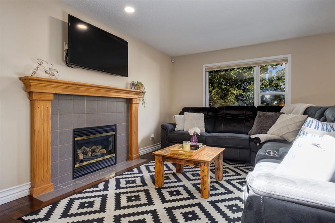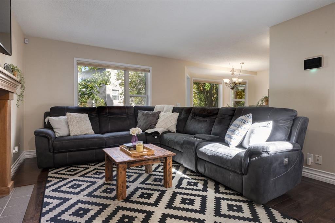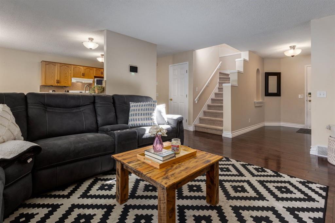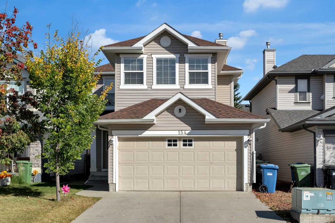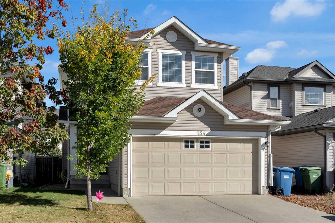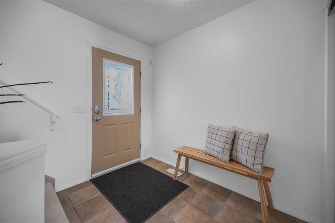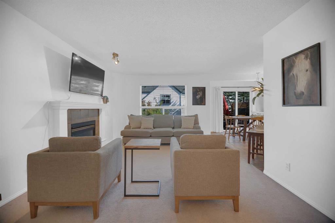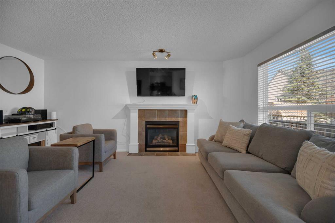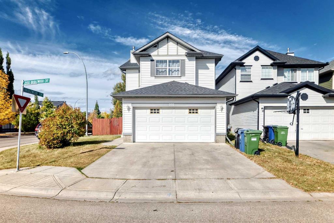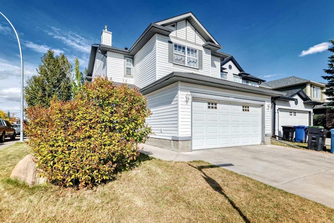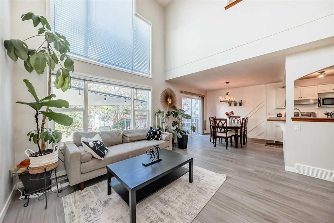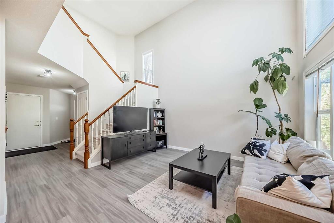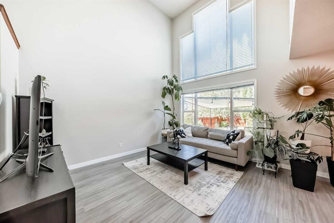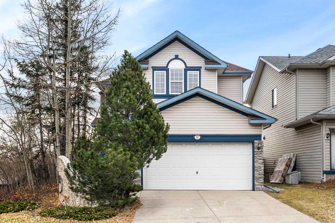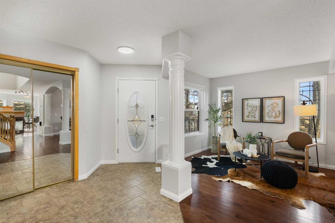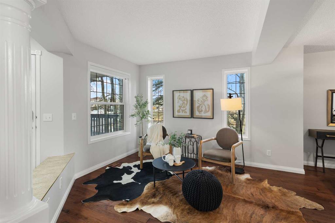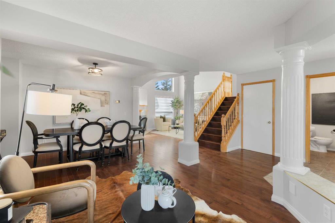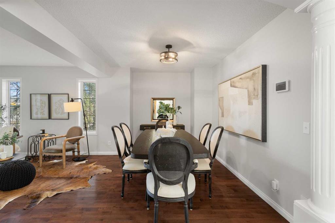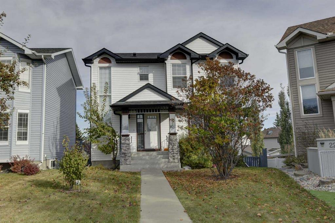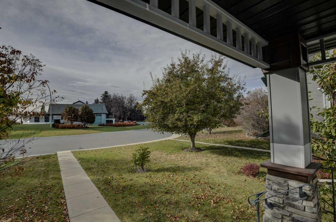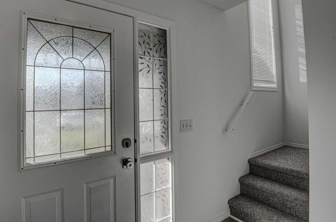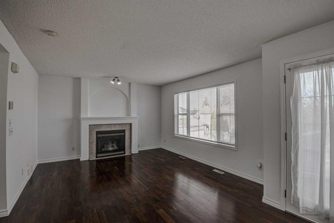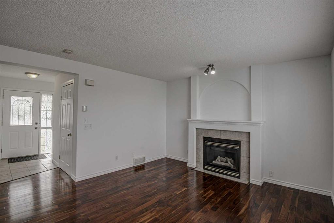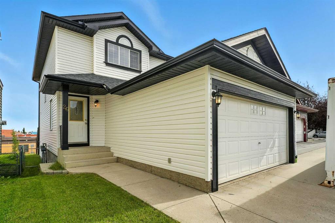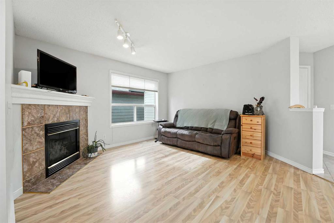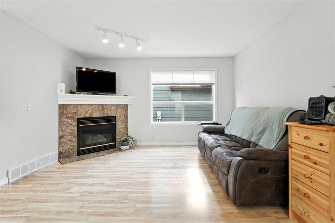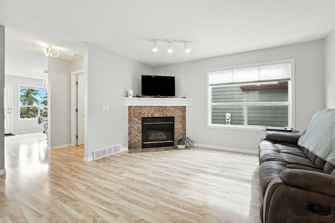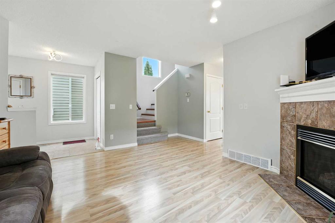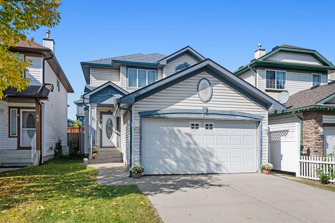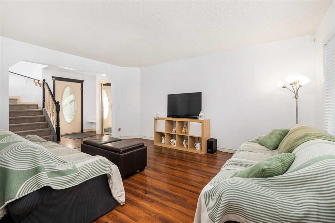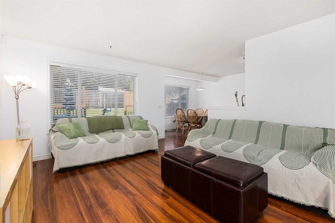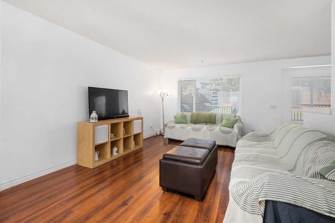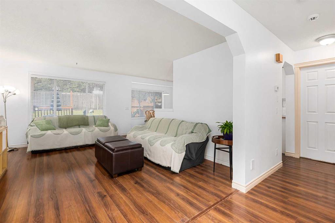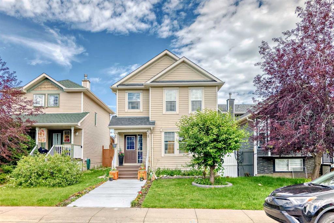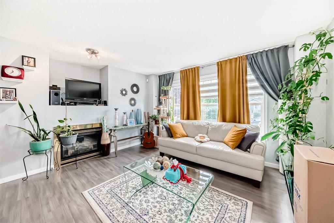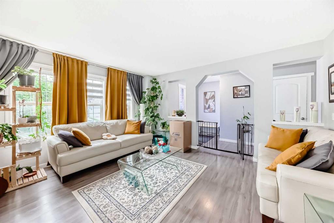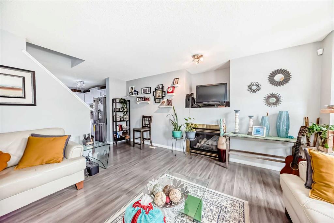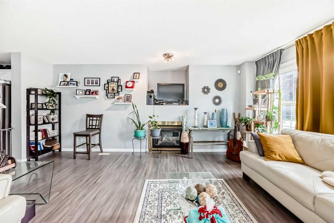119 Bridlecreek Terrace
Calgary T2Y 3N8
MLS® Number: A2263802
$ 590,000
3
BEDROOMS
2 + 1
BATHROOMS
1,487
SQUARE FEET
1997
YEAR BUILT
Tucked away in a quiet pocket of this friendly neighbourhood, this home offers a perfect blend of comfort, charm, and convenience. Step inside to find warm, inviting spaces filled with natural light and thoughtful architectural details—an ideal setting for everyday living and lasting family memories. The bright white kitchen features stainless steel appliances and strikes just the right balance between open-concept living and subtle separation with its elegant archway design. The cozy living room, anchored by a gas fireplace, is the perfect place to relax with loved ones, while the adjoining dining area easily accommodates family gatherings and opens seamlessly to the backyard. Outdoors, your private retreat awaits. A large composite deck, lower-level deck with a hot tub (2021), and fire pit area create the ultimate space for entertaining or unwinding under the stars. Mature crabapple and pear trees add a touch of beauty and privacy to the yard, enhancing the serene atmosphere. Graceful archways and open railings connect the main and upper levels, adding visual appeal and flow. Upstairs, an open landing contributes to the home’s airy feel, leading to a spacious primary bedroom complete with walk-in closet and private ensuite featuring both a soaking tub and separate shower. Two additional bedrooms offer versatility for children, guests, or a home office, while the upper-level laundry room adds everyday convenience—no more hauling baskets between floors! The lower level is drywalled and ready for your finishing touches, offering endless potential to suit your family’s needs. A double attached garage ensures comfort and ease through the winter months. Recent upgrades include new siding (2022) and shingles (2022), giving peace of mind for years to come. With nearby schools, shopping, parks, playgrounds, walking paths, Spruce Meadows, and even a nearby pond where the kids can feed the ducks, the location couldn’t be more ideal. Quick access to Stoney Trail makes commuting simple and stress-free. This one truly checks all the boxes for family living!
| COMMUNITY | Bridlewood |
| PROPERTY TYPE | Detached |
| BUILDING TYPE | House |
| STYLE | 2 Storey |
| YEAR BUILT | 1997 |
| SQUARE FOOTAGE | 1,487 |
| BEDROOMS | 3 |
| BATHROOMS | 3.00 |
| BASEMENT | Full |
| AMENITIES | |
| APPLIANCES | Dishwasher, Dryer, Electric Stove, Garage Control(s), Microwave, Range Hood, Refrigerator, Washer, Window Coverings |
| COOLING | None |
| FIREPLACE | Gas, Living Room |
| FLOORING | Carpet, Hardwood, Linoleum |
| HEATING | Forced Air |
| LAUNDRY | Laundry Room, Upper Level |
| LOT FEATURES | Back Yard, Fruit Trees/Shrub(s), Level, Rectangular Lot, Street Lighting |
| PARKING | Double Garage Attached, Front Drive |
| RESTRICTIONS | Restrictive Covenant, Underground Utility Right of Way |
| ROOF | Asphalt Shingle |
| TITLE | Fee Simple |
| BROKER | CIR Realty |
| ROOMS | DIMENSIONS (m) | LEVEL |
|---|---|---|
| Family Room | 12`3" x 13`9" | Lower |
| Flex Space | 9`3" x 19`10" | Lower |
| Furnace/Utility Room | 7`9" x 22`0" | Lower |
| 2pc Bathroom | 4`10" x 5`10" | Main |
| Entrance | 5`0" x 6`6" | Main |
| Kitchen | 10`2" x 12`3" | Main |
| Dining Room | 8`2" x 10`7" | Main |
| Living Room | 11`10" x 14`6" | Main |
| Bedroom - Primary | 12`0" x 12`5" | Second |
| Bedroom | 9`5" x 10`1" | Second |
| Bedroom | 9`5" x 10`0" | Second |
| Laundry | 5`4" x 8`2" | Second |
| 4pc Bathroom | 5`0" x 8`1" | Second |
| 4pc Ensuite bath | 8`3" x 11`7" | Second |

