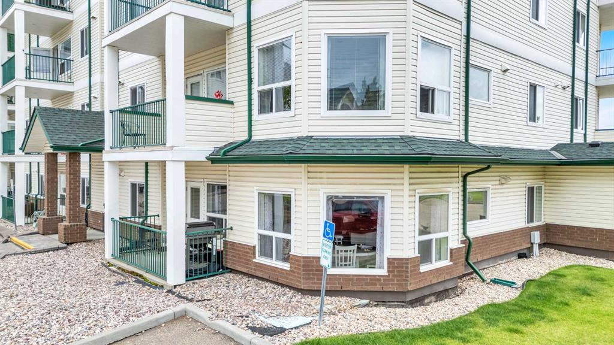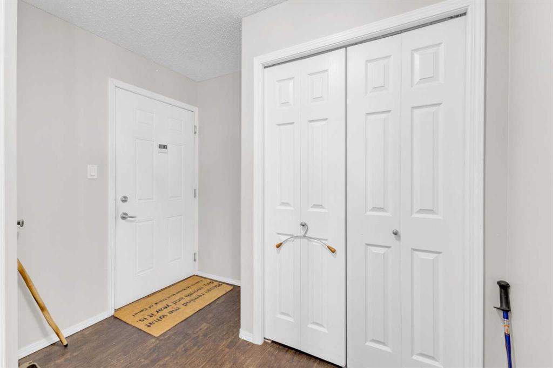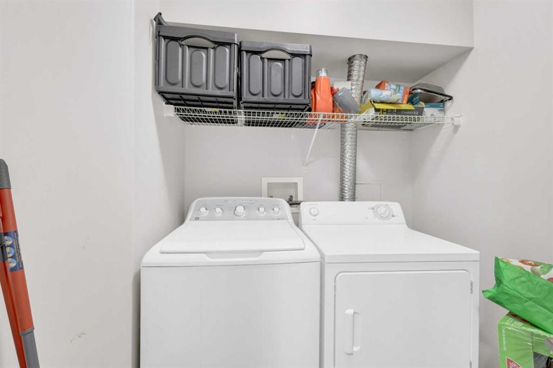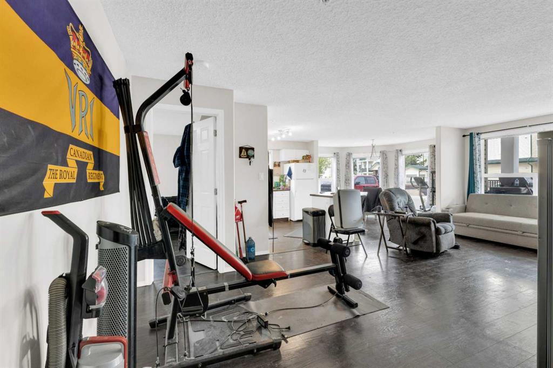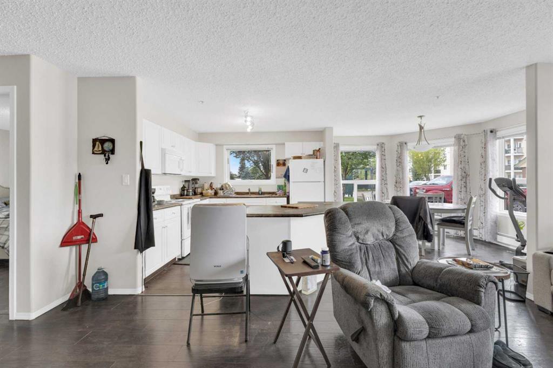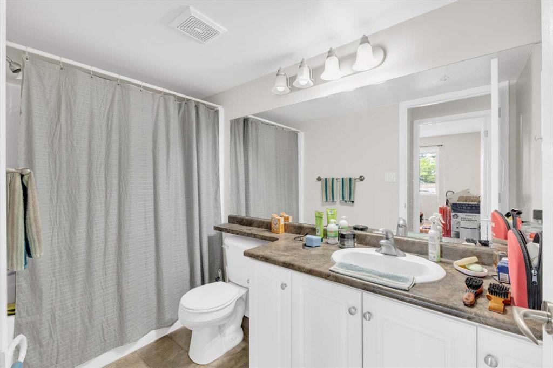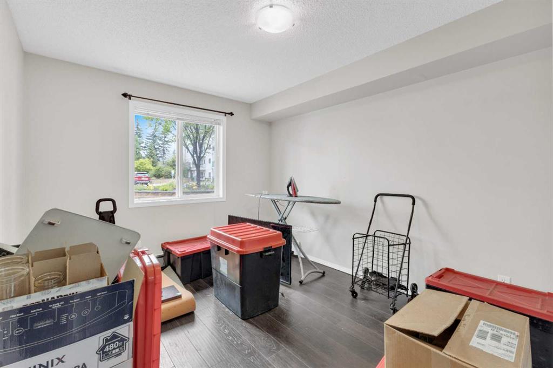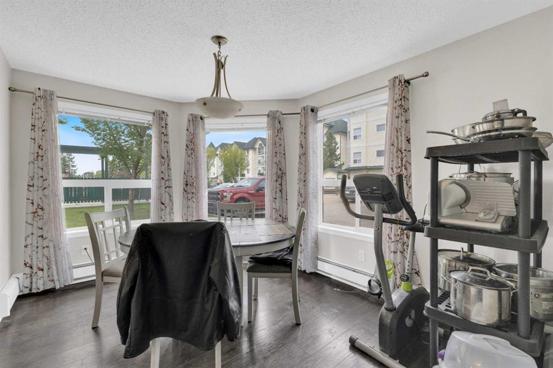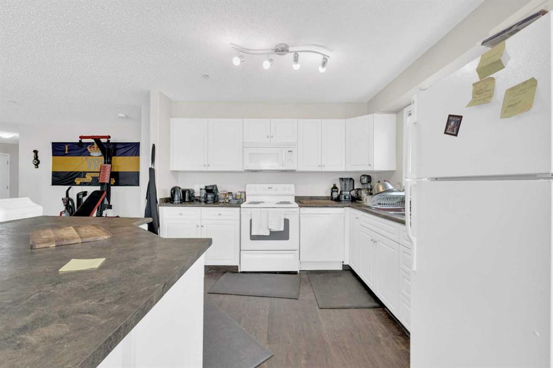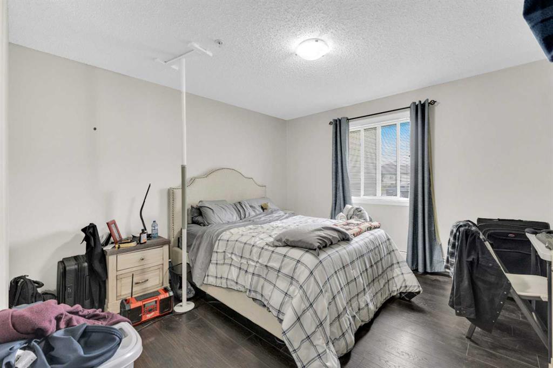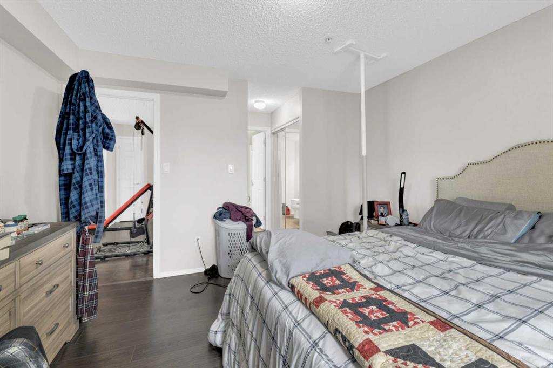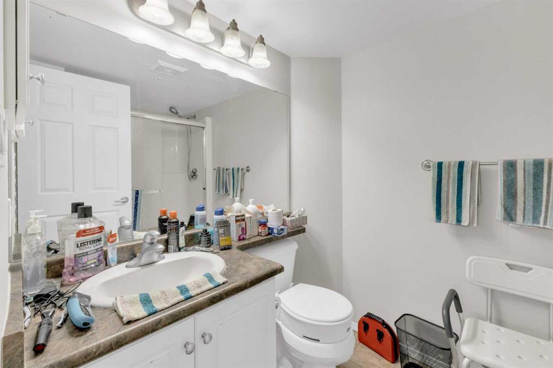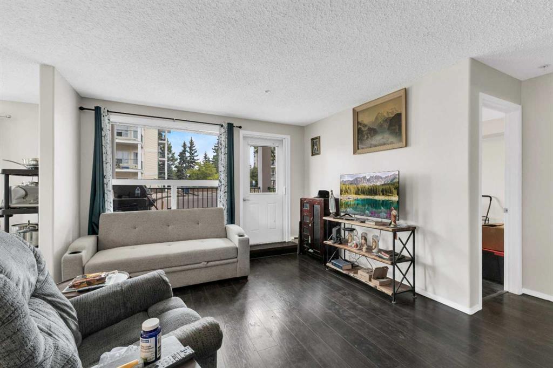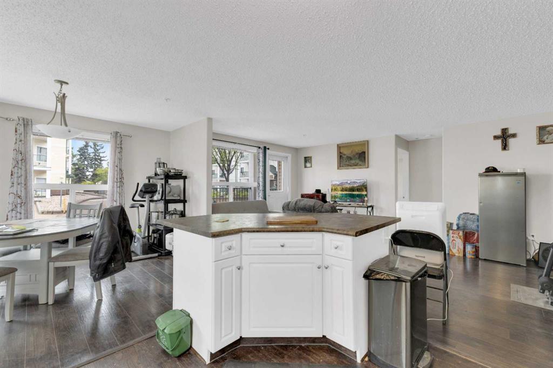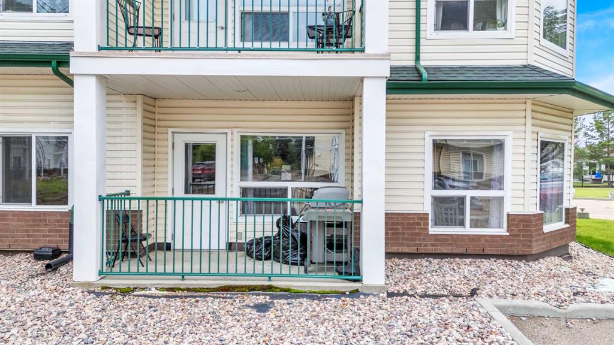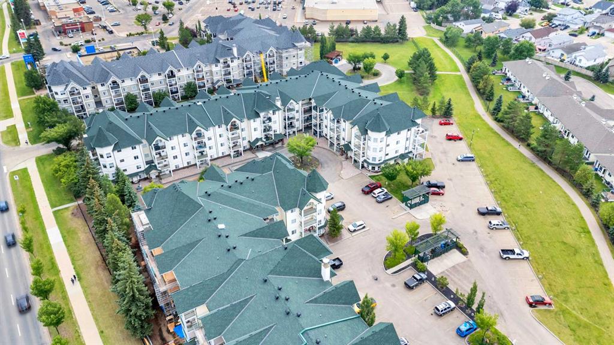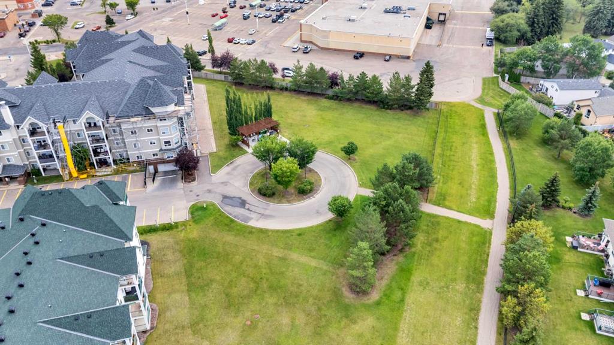119, 13625 34 Street
Edmonton T5Y 0L1
MLS® Number: A2244397
$ 215,000
2
BEDROOMS
2 + 0
BATHROOMS
1,086
SQUARE FEET
2007
YEAR BUILT
Turnkey rental opportunity in a fully renovated ground-floor unit with secure underground parking. This spacious 2-bed, 2-bath layout includes a large open-concept living space, modern kitchen with updated counters and cabinetry, and in-suite laundry for added convenience. The primary suite features a walk-through closet and private 3-piece ensuite, while the second bedroom sits next to a full 4-piece bath—ideal for shared accommodations. Tenants are already in place, making this a hassle-free addition to your portfolio. With its private patio, ground-level access, and proximity to amenities, this unit checks all the boxes for low-maintenance, cash-flow-ready investment.
| COMMUNITY | |
| PROPERTY TYPE | Apartment |
| BUILDING TYPE | Low Rise (2-4 stories) |
| STYLE | Single Level Unit |
| YEAR BUILT | 2007 |
| SQUARE FOOTAGE | 1,086 |
| BEDROOMS | 2 |
| BATHROOMS | 2.00 |
| BASEMENT | |
| AMENITIES | |
| APPLIANCES | Dishwasher, Microwave, Refrigerator, Stove(s), Washer/Dryer, Window Coverings |
| COOLING | None |
| FIREPLACE | N/A |
| FLOORING | Carpet, Laminate, Linoleum |
| HEATING | Hot Water, Natural Gas |
| LAUNDRY | In Unit |
| LOT FEATURES | |
| PARKING | Underground |
| RESTRICTIONS | Pet Restrictions or Board approval Required |
| ROOF | |
| TITLE | Fee Simple |
| BROKER | eXp Realty |
| ROOMS | DIMENSIONS (m) | LEVEL |
|---|---|---|
| 3pc Ensuite bath | 5`11" x 8`5" | Main |
| 4pc Bathroom | 9`10" x 5`0" | Main |
| Bedroom | 9`11" x 11`11" | Main |
| Dining Room | 12`3" x 9`10" | Main |
| Kitchen | 10`9" x 11`0" | Main |
| Living Room | 15`6" x 24`2" | Main |
| Bedroom - Primary | 12`4" x 12`2" | Main |

