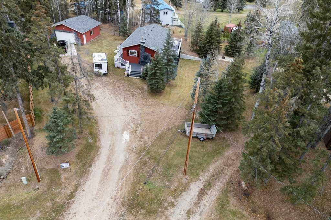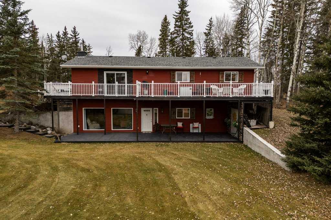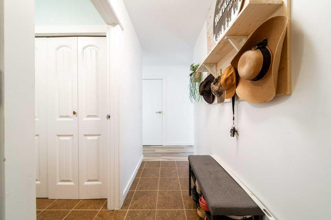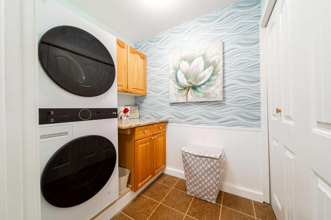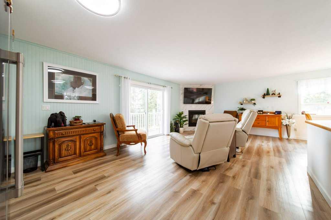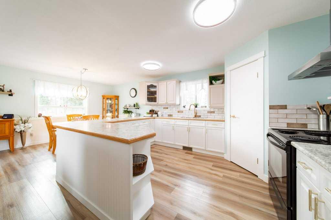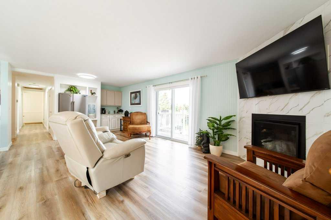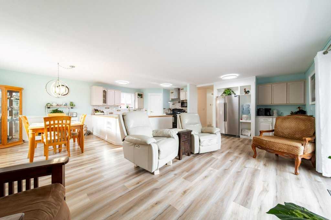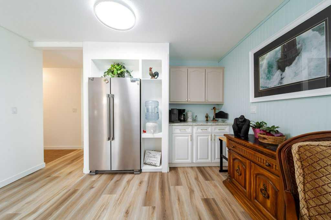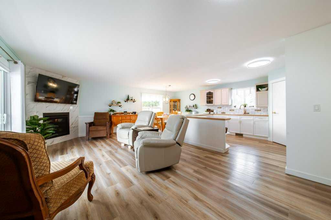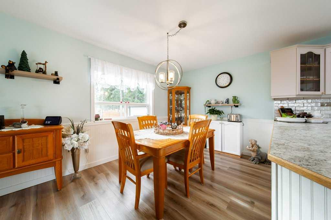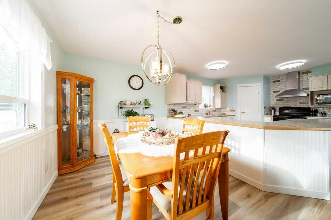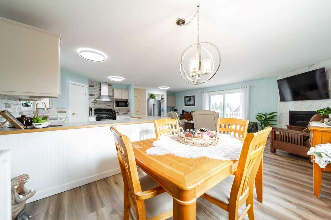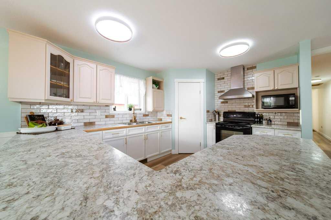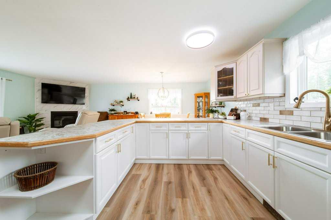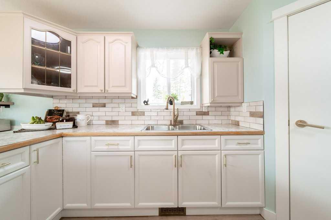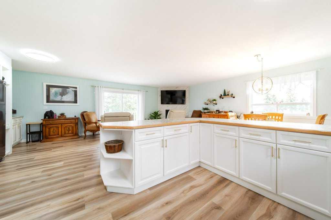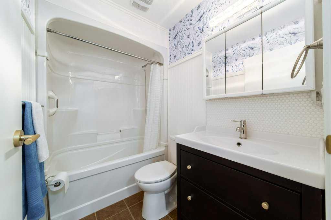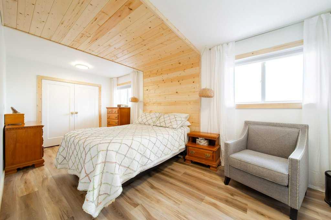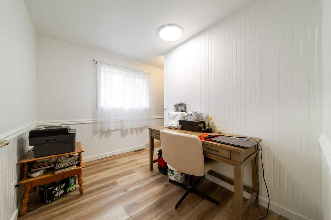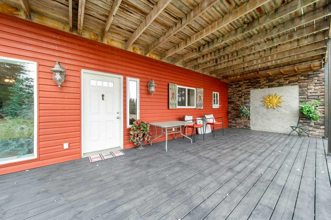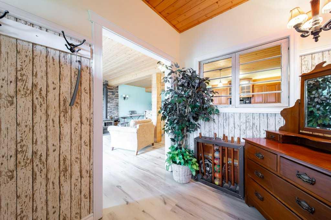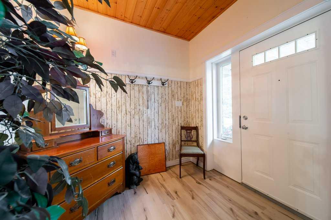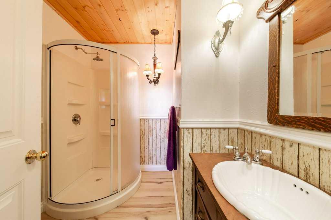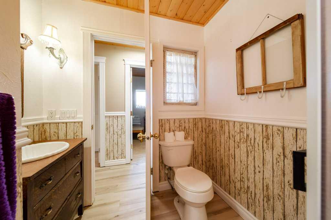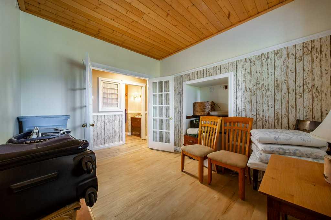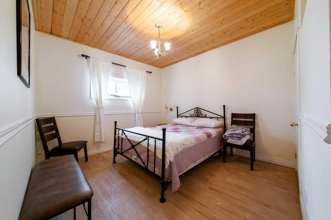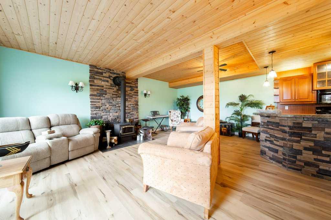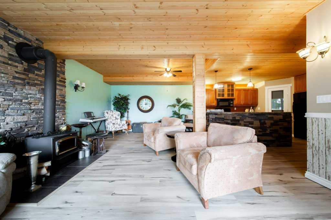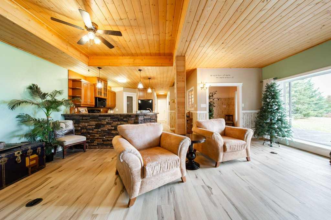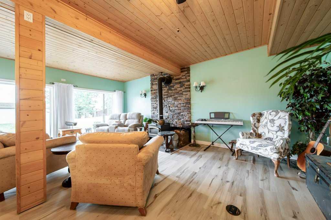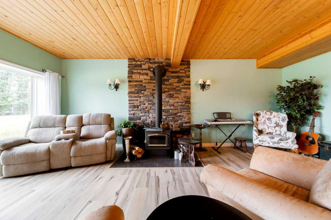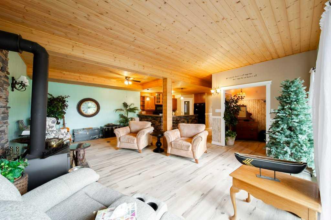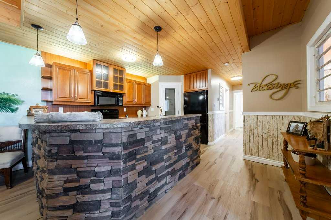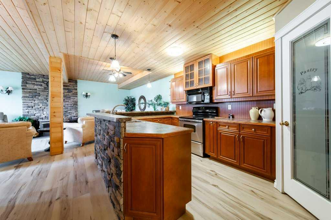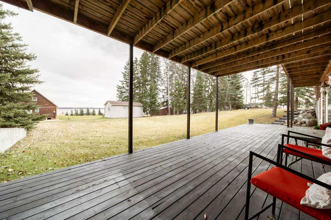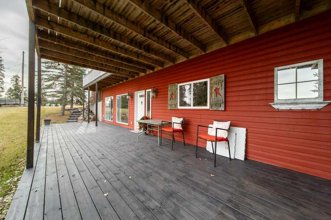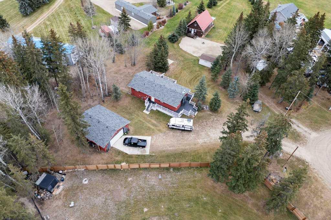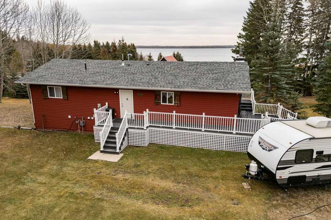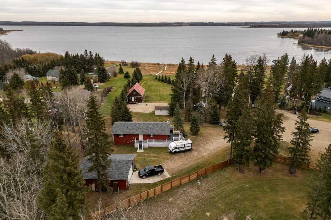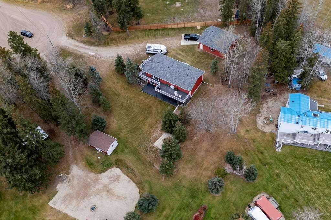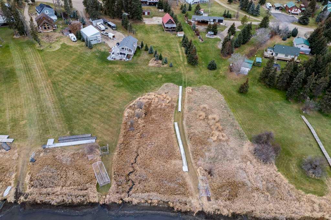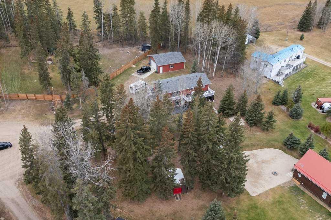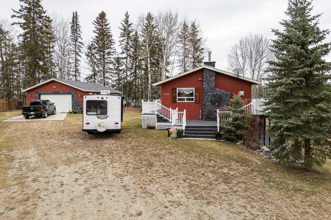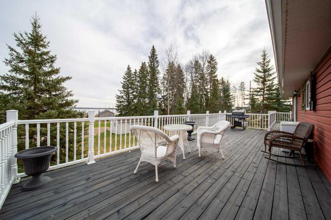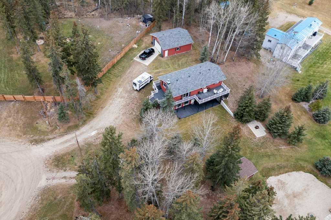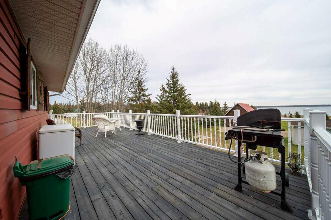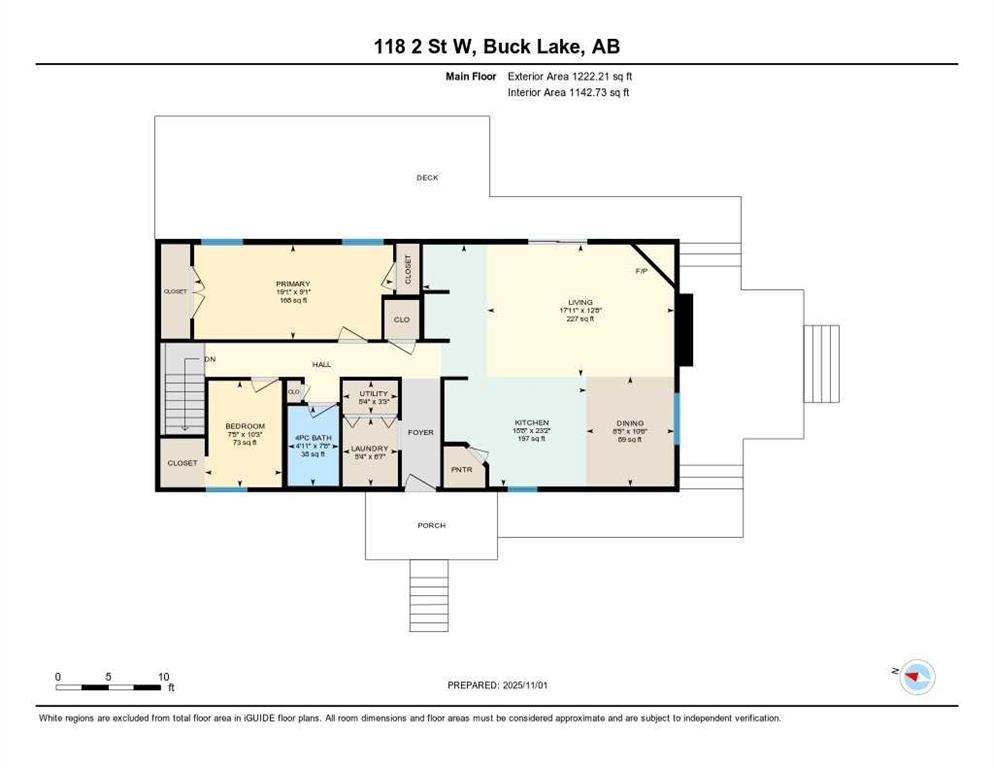118 2 St W Street
Buck Lake T0C 0A0
MLS® Number: A2268381
$ 470,000
3
BEDROOMS
2 + 0
BATHROOMS
1,222
SQUARE FEET
2007
YEAR BUILT
Tranquil Acreage Retreat – Trails of Minnehik, Buck Lake! Experience the warmth and serenity of true lake and acreage living just 40 minutes from Drayton Valley. This beautifully updated home offers 2400 sq. ft. of total living area surrounded by mature trees and peaceful lake views. The open-concept main floor features a modern kitchen, luxury vinyl flooring, and a tile-surround fireplace perfect for relaxing evenings. Large windows frame the shimmering lake, while the walkout lower level with wood stove, second kitchen, and patio access offers space for family or guests. Step out to the wrap-around deck, enjoy evenings by the fire pit, and take in the brilliant stars over Buck Lake. With a 28x32 garage, landscaped yard, and shared dock access, this home combines comfort, nature, and lakeside charm year-round.
| COMMUNITY | |
| PROPERTY TYPE | Detached |
| BUILDING TYPE | House |
| STYLE | Acreage with Residence, Bungalow |
| YEAR BUILT | 2007 |
| SQUARE FOOTAGE | 1,222 |
| BEDROOMS | 3 |
| BATHROOMS | 2.00 |
| BASEMENT | Full |
| AMENITIES | |
| APPLIANCES | Dryer, Microwave Hood Fan, Range, Refrigerator, Washer, Window Coverings |
| COOLING | None |
| FIREPLACE | Gas, Wood Burning Stove |
| FLOORING | Ceramic Tile, Vinyl Plank |
| HEATING | In Floor, Fireplace(s), Forced Air, Natural Gas, Wood Stove |
| LAUNDRY | Laundry Room, Main Level |
| LOT FEATURES | Back Yard, Cul-De-Sac, Front Yard, Landscaped, Pie Shaped Lot, Views |
| PARKING | Double Garage Detached |
| RESTRICTIONS | Development Restriction, Easement Registered On Title, Restrictive Covenant, Restrictive Covenant-Building Design/Size, Utility Right Of Way |
| ROOF | Asphalt Shingle |
| TITLE | Fee Simple |
| BROKER | Digger Real Estate Inc. |
| ROOMS | DIMENSIONS (m) | LEVEL |
|---|---|---|
| Game Room | 26`1" x 22`2" | Basement |
| Kitchen | 13`11" x 8`3" | Basement |
| Mud Room | 6`9" x 8`6" | Basement |
| Den | 11`11" x 10`10" | Basement |
| 3pc Bathroom | 6`8" x 7`7" | Basement |
| Bedroom | 14`0" x 10`11" | Basement |
| Living Room | 17`11" x 12`8" | Main |
| Kitchen | 15`8" x 23`2" | Main |
| Dining Room | 8`5" x 10`6" | Main |
| Bedroom - Primary | 19`1" x 9`1" | Main |
| Bedroom | 7`5" x 10`2" | Main |
| 4pc Bathroom | 4`11" x 7`8" | Main |
| Laundry | 5`3" x 6`7" | Main |
| Furnace/Utility Room | 5`3" x 3`3" | Main |

