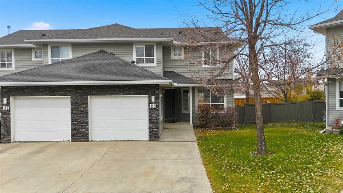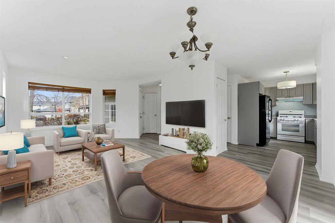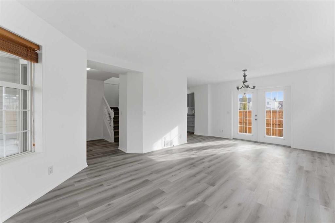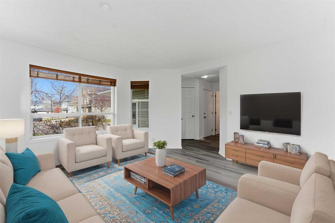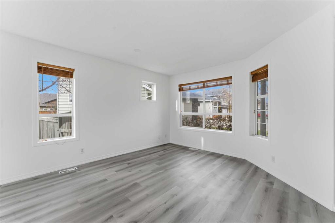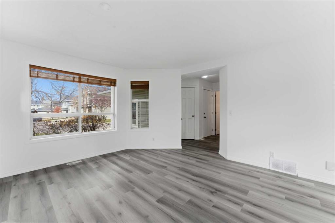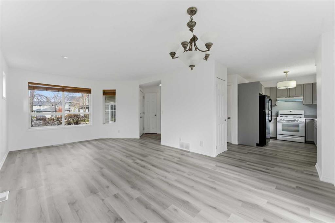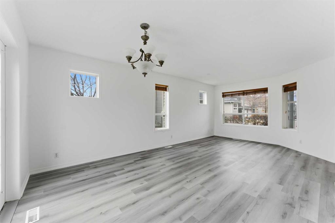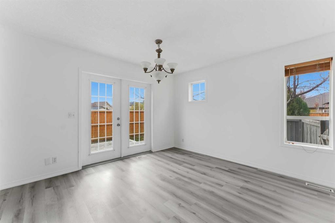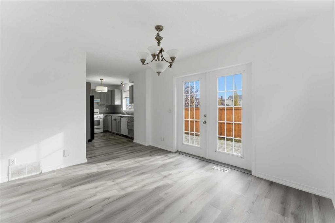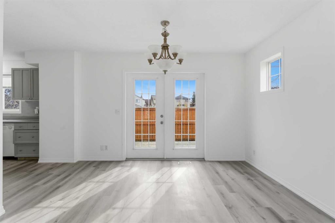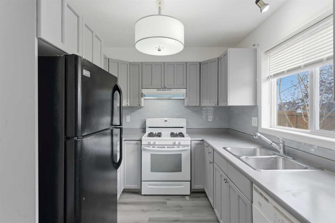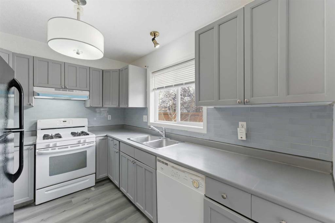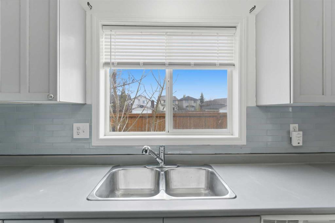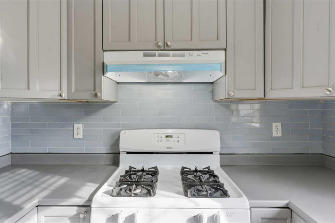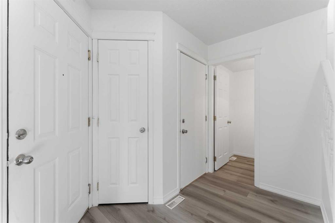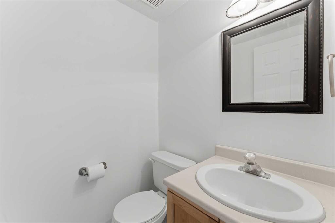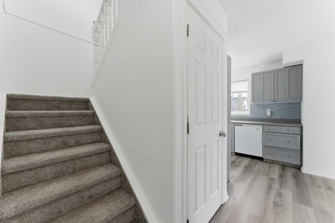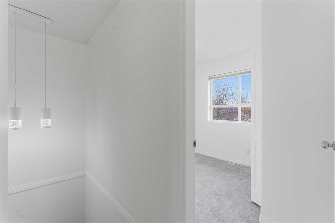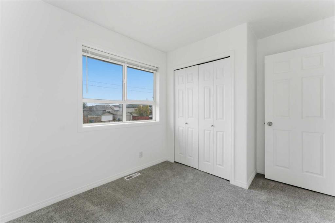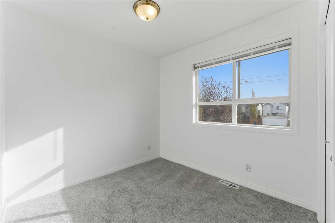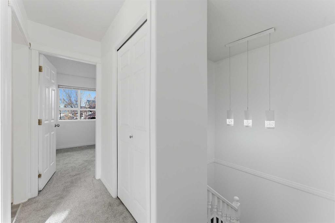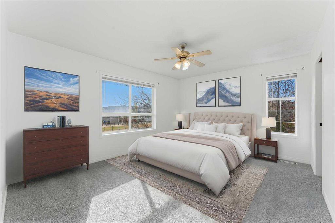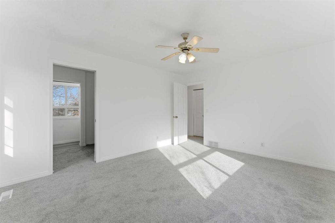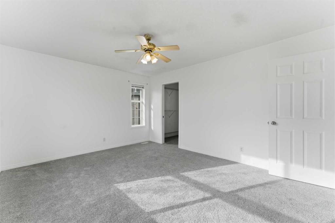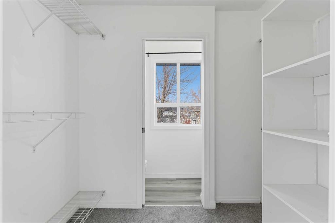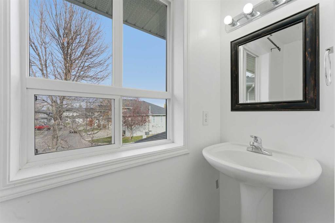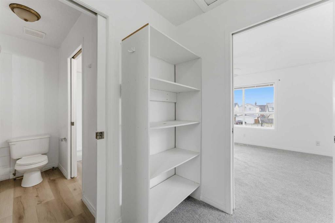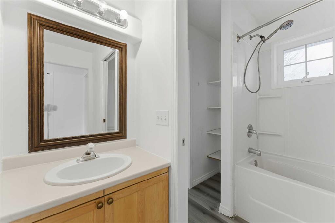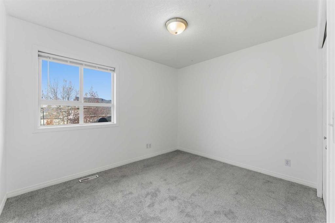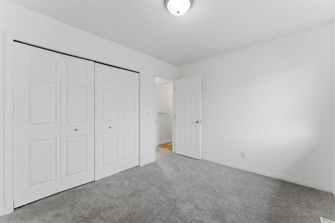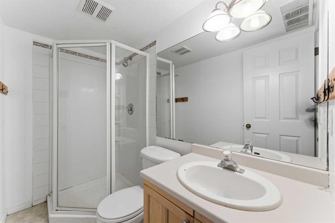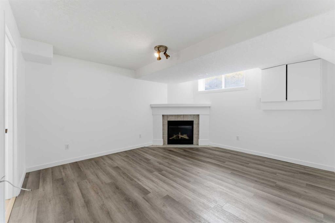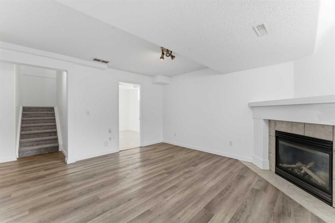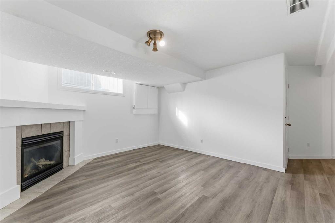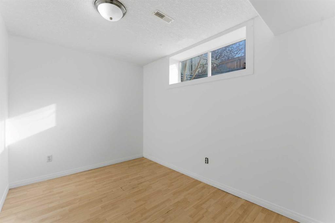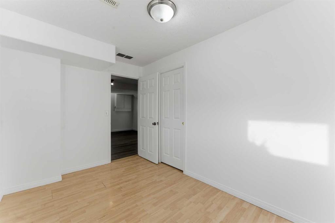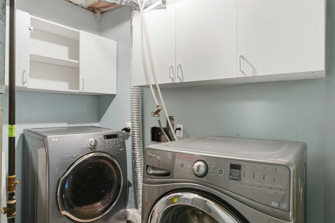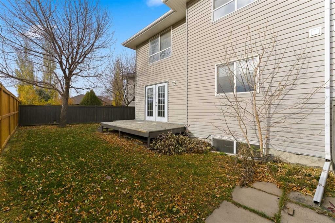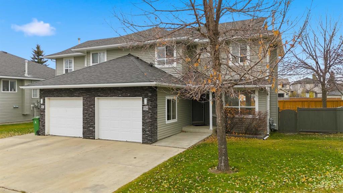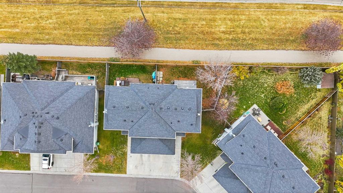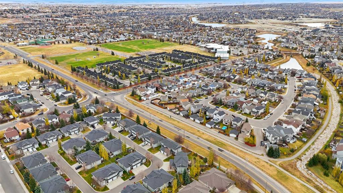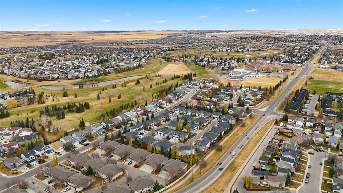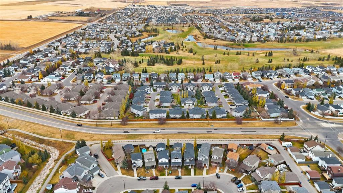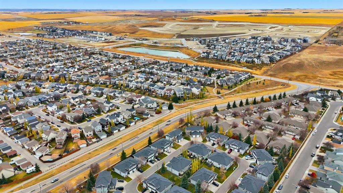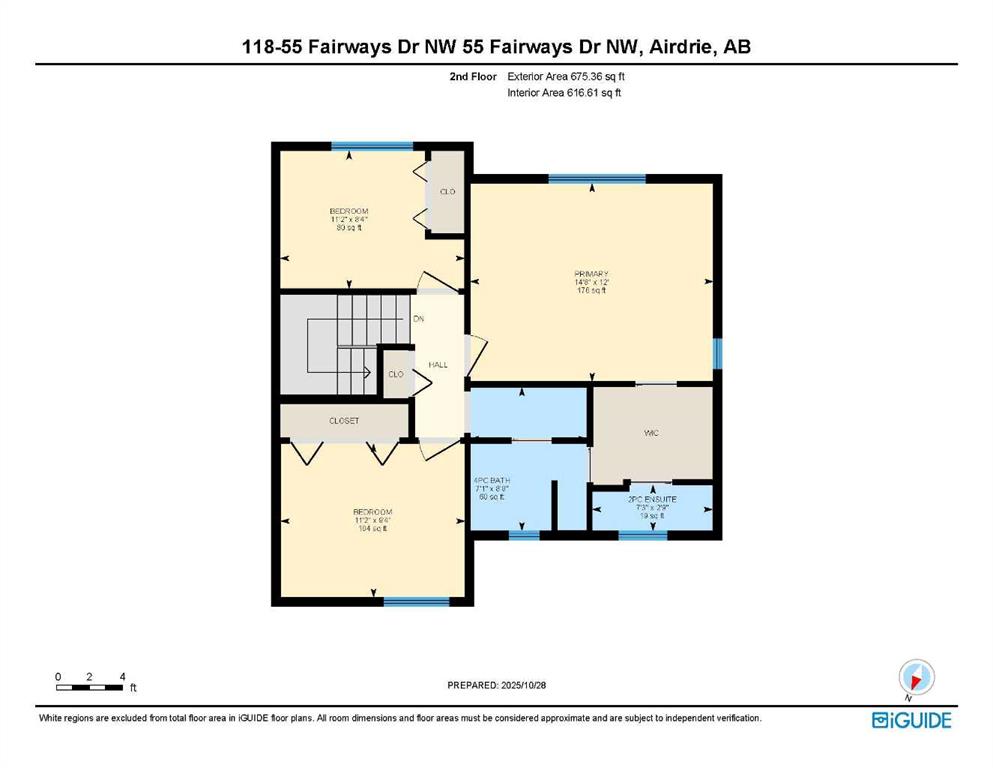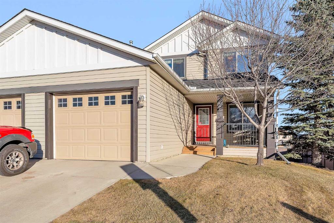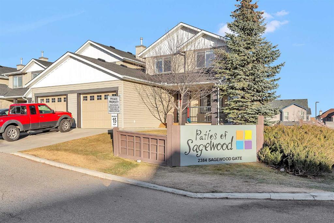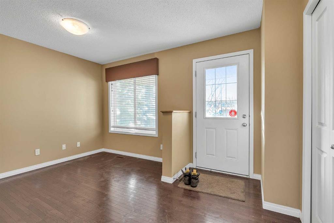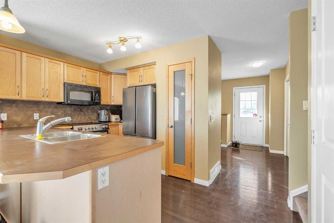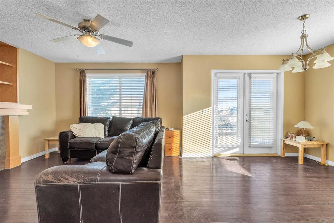118, 55 Fairways Drive NW
Airdrie T4B 2T5
MLS® Number: A2267389
$ 399,900
4
BEDROOMS
2 + 2
BATHROOMS
2000
YEAR BUILT
MOVE-IN READY | ATTACHED GARAGE | LOW CONDO FEES | PIE LOT | SOUTH BACKYARD | 4 BEDROOMS + 4 BATHROOMS | GOLF COMMUNITY | Beautifully refreshed and move-in ready, this family-friendly home in the sought-after golf community of Fairways offers a balance of comfort, convenience and value. The bright open-concept main floor showcases updated flooring and a neutral colour palette that complements any décor style. A spacious front living area with large windows invites natural light throughout the day, while the adjacent dining room opens through French doors to the sunny south-facing backyard, perfect for kids to play or for easy indoor/outdoor entertaining. The updated kitchen features timeless grey cabinetry, a gas stove, subway tile backsplash and a window overlooking the yard to keep an eye on the kids. A convenient powder room completes this level. Upstairs, the generous primary bedroom offers a walk-through closet that connects to a private 2-piece ensuite for added comfort. 2 additional bedrooms share a full 4-piece bathroom, providing plenty of space for growing families. The finished basement extends the living space with a large rec room anchored by a cozy gas fireplace to gather in front of and enjoy movies and games nights. Completing this level is a 4th bedroom, a 3-piece bathroom, laundry area and ample storage. Set on a pie-shaped lot with no neighbours behind, the fenced yard provides privacy with a deck for barbequing and relaxation and lots of grassy play area. Never scrape your vehicle’s windows again, thanks to the convenient attached garage with extra driveway parking. Located within walking distance of both public and Catholic schools and minutes from shopping, parks and the Woodside Golf Course, this home combines practicality with an active family lifestyle. With its low condo fees, modern updates and prime location, this home is ready for your next chapter!
| COMMUNITY | Fairways |
| PROPERTY TYPE | Semi Detached (Half Duplex) |
| BUILDING TYPE | Duplex |
| STYLE | Side by Side, Bi-Level |
| YEAR BUILT | 2000 |
| SQUARE FOOTAGE | 1,260 |
| BEDROOMS | 4 |
| BATHROOMS | 4.00 |
| BASEMENT | Full |
| AMENITIES | |
| APPLIANCES | Dishwasher, Dryer, Electric Stove, Range Hood, Refrigerator, Washer |
| COOLING | None |
| FIREPLACE | Gas, Recreation Room |
| FLOORING | Carpet, Laminate |
| HEATING | Forced Air, Natural Gas |
| LAUNDRY | In Basement |
| LOT FEATURES | Back Yard, Landscaped, No Neighbours Behind, Pie Shaped Lot |
| PARKING | Driveway, Single Garage Attached |
| RESTRICTIONS | Restrictive Covenant, Utility Right Of Way |
| ROOF | Asphalt Shingle |
| TITLE | Fee Simple |
| BROKER | LPT Realty |
| ROOMS | DIMENSIONS (m) | LEVEL |
|---|---|---|
| Game Room | 13`11" x 12`7" | Basement |
| Laundry | 11`6" x 7`0" | Basement |
| Bedroom | 11`5" x 7`9" | Basement |
| 3pc Bathroom | 7`11" x 4`5" | Basement |
| 2pc Bathroom | 4`8" x 4`9" | Main |
| Living Room | 13`0" x 14`9" | Main |
| Dining Room | 12`0" x 6`3" | Main |
| Kitchen | 14`2" x 8`3" | Main |
| Foyer | 9`0" x 6`11" | Main |
| Bedroom - Primary | 14`8" x 12`0" | Upper |
| Bedroom | 11`2" x 9`4" | Upper |
| Bedroom | 11`2" x 8`4" | Upper |
| 2pc Ensuite bath | 7`3" x 2`9" | Upper |
| 4pc Bathroom | 7`1" x 8`8" | Upper |

