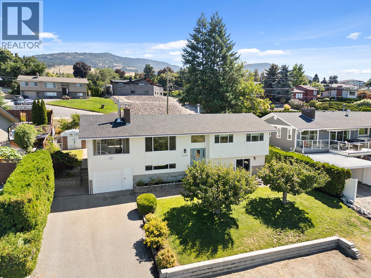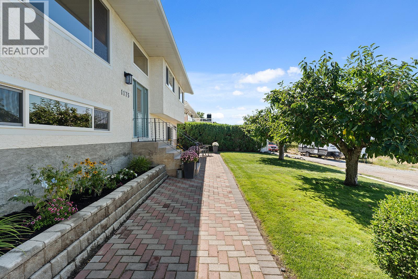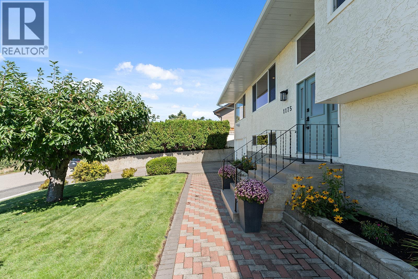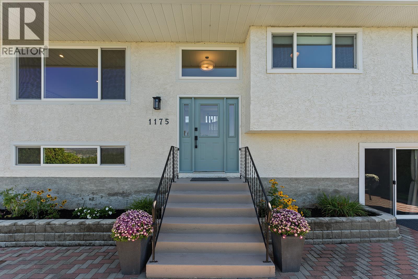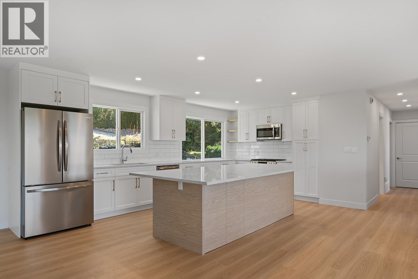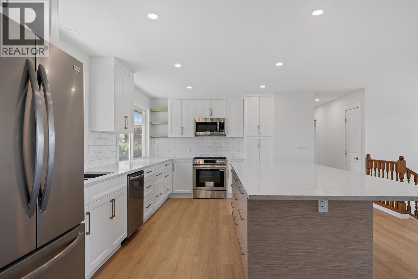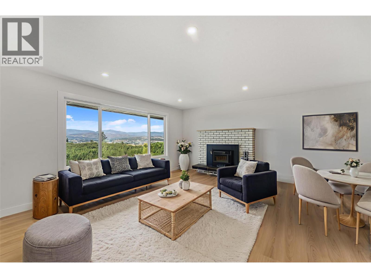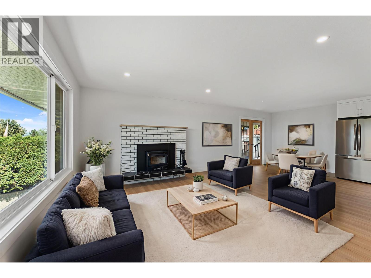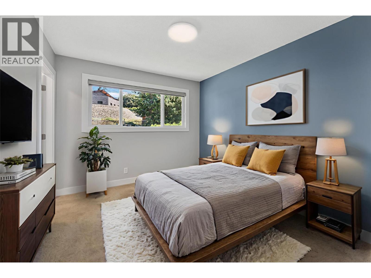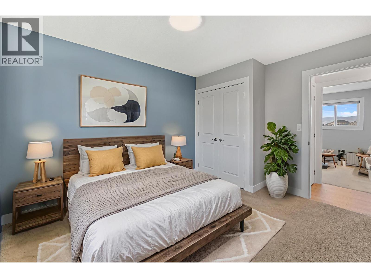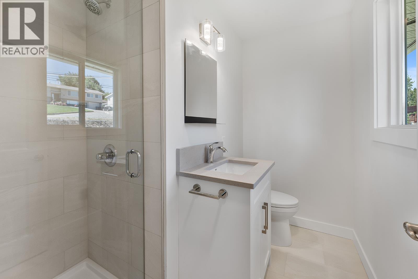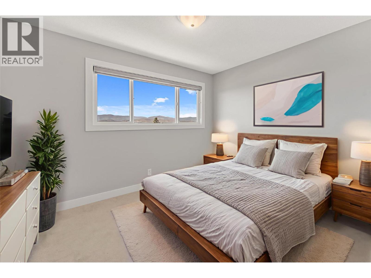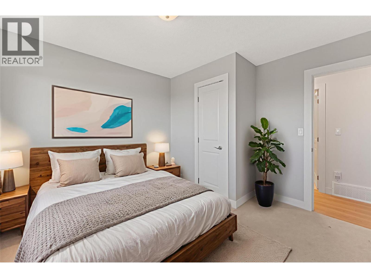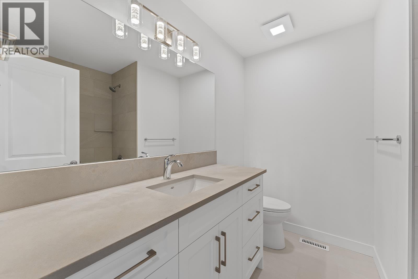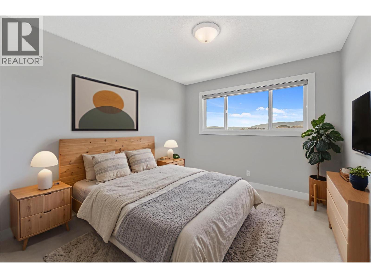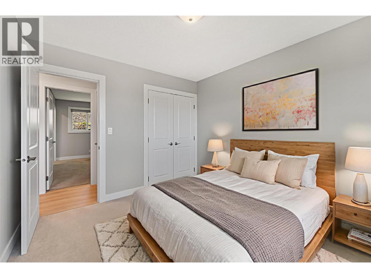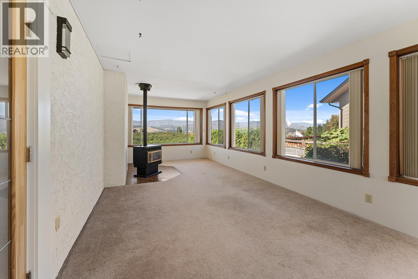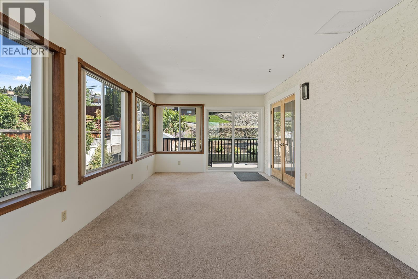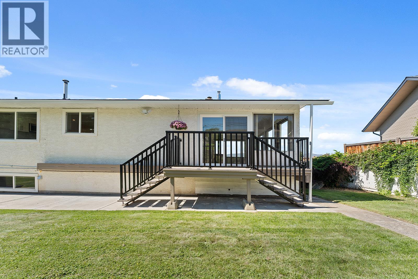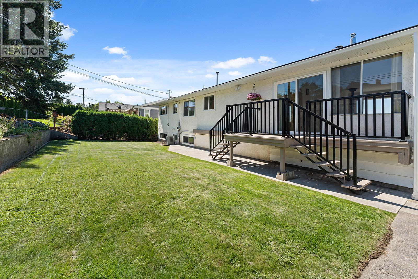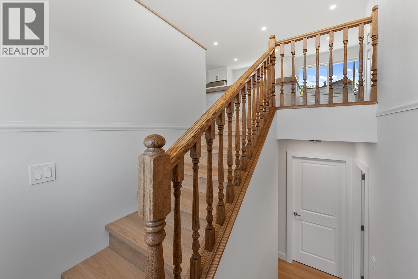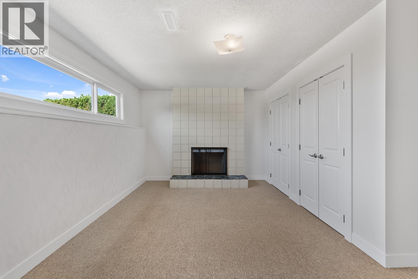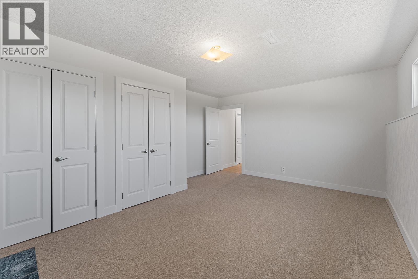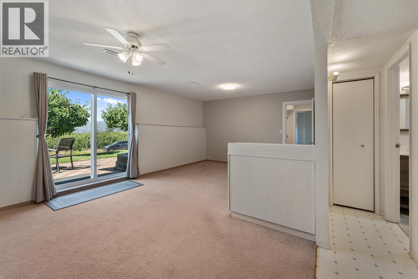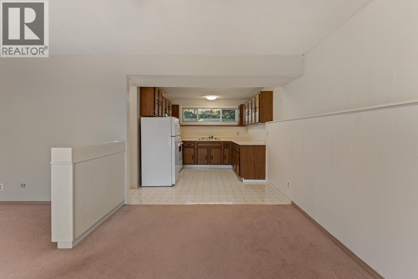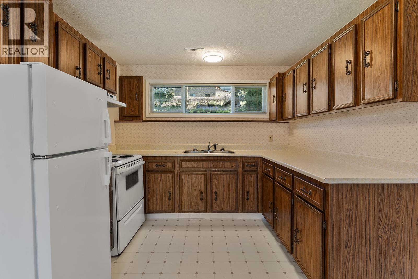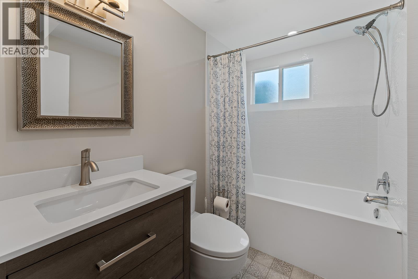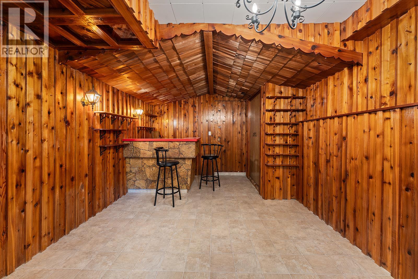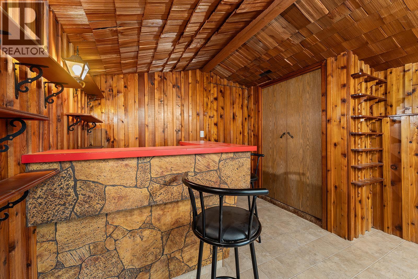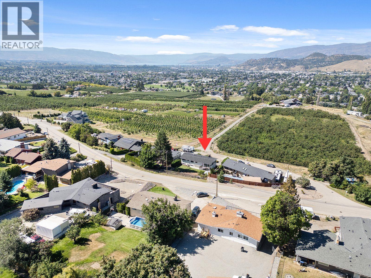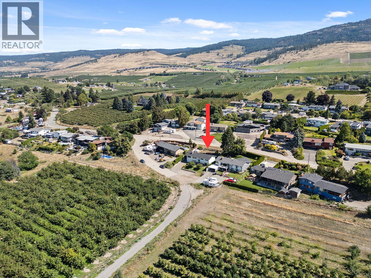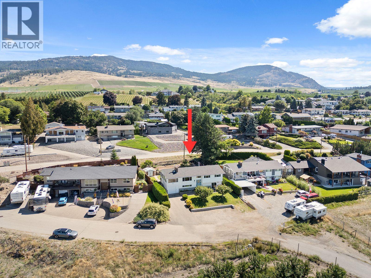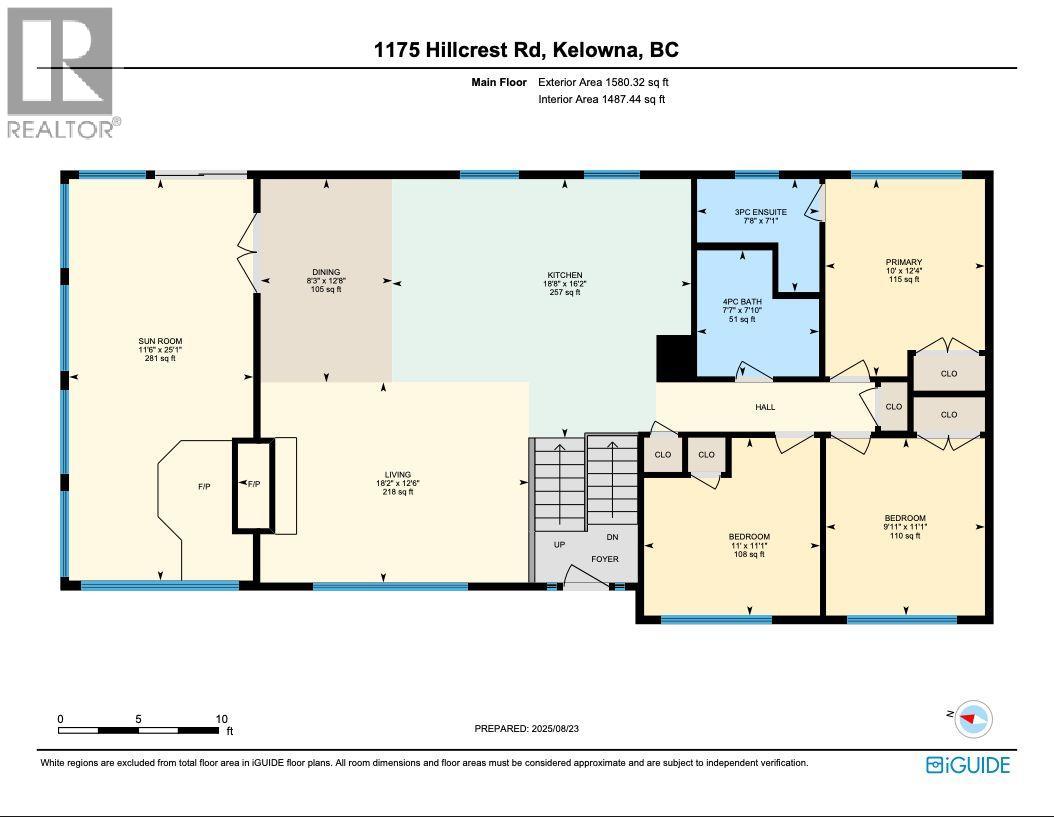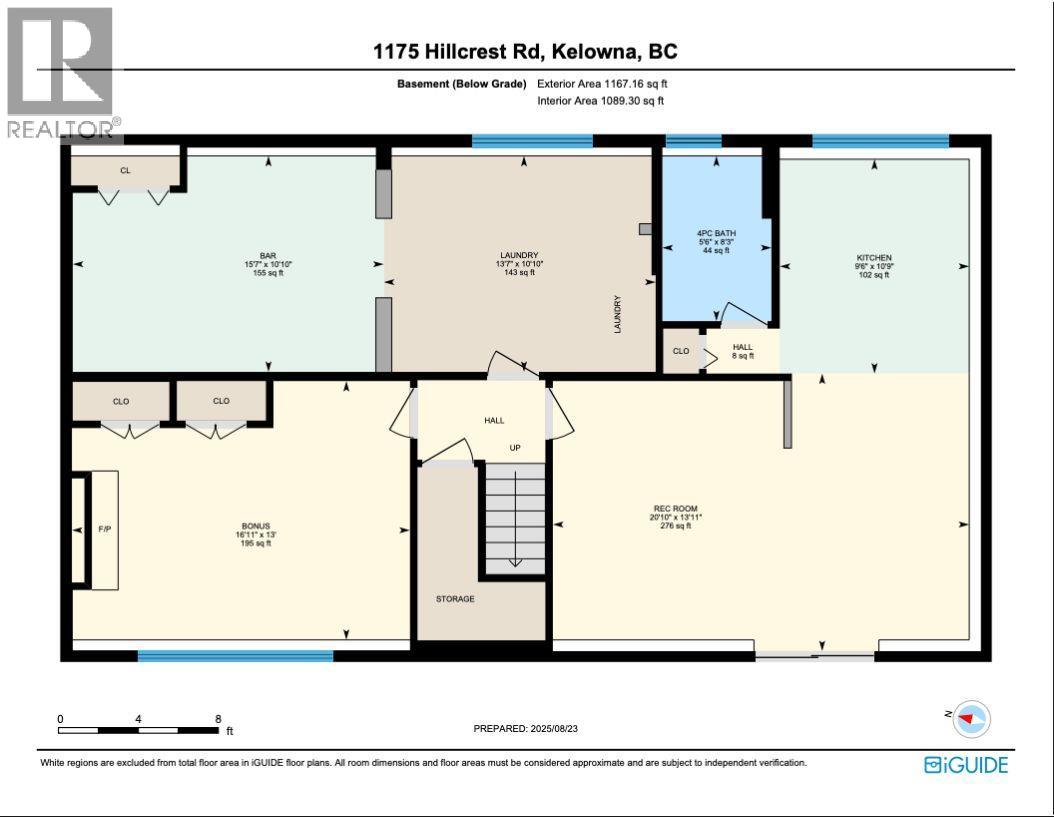1175 Hillcrest Road
MLS® Number: 10361040
$ 949,900
4
BEDROOMS
3 + 0
BATHROOMS
2,747
SQUARE FEET
1975
YEAR BUILT
The perfect blend of rural charm & urban convenience! Set on a manicured 1/4 acre lot on the Rutland Bench w/ only 4 homes on the street, this beautifully updated property fronts onto a cherry orchard & boasts expansive valley & lake views-offering rural serenity yet just minutes to shopping, schools, YLW, UBCO + only 20 min to Waterfront Park downtown & 40 min to Big White! At the heart of the home is a chef-inspired kitchen featuring custom cabinetry, quartz counters, SS appliances, gas range & massive 10X5 island w/ storage that's perfectly setup for entertaining. The bright, open main level seamlessly connects kitchen, dining & living areas, where you’ll enjoy Okanagan sunsets every single evening while cozying up & relaxing by the WETT-certified wood-burning fireplace. French doors lead to the enclosed bonus sunroom & deck access for year-round enjoyment. Main level also features 3 bedrooms including the primary w/ beautiful new 3-pc ensuite + new full 4-pc bath. The walk-out lower level adds incredible versatility w/ a 1-bedroom in-law suite complete w/ kitchen & spacious rec room—perfect for extended family & guests. Move-in ready w/ peace of mind including new roof, furnace, A/C, HWT, updated elec/plumbing & newer windows throughout. Outside: 6-zone irrigation, tiered garden, peach tree & 2 cherry trees + Plenty of parking & attached garage w/ 30A EV plug. If you're looking for the perfect family home in a choice location, this may be the one you've been waiting for!
| COMMUNITY | |
| PROPERTY TYPE | |
| BUILDING TYPE | |
| STYLE | Bi-Level |
| YEAR BUILT | 1975 |
| SQUARE FOOTAGE | 2,747 |
| BEDROOMS | 4 |
| BATHROOMS | 3.00 |
| BASEMENT | Full, Separate Entrance, Walk-Out Access, Walk-Up Access, Finished |
| AMENITIES | |
| APPLIANCES | |
| COOLING | Central Air |
| FIREPLACE | Free Standing Metal, Unknown |
| FLOORING | |
| HEATING | |
| LAUNDRY | |
| LOT FEATURES | |
| PARKING | |
| RESTRICTIONS | |
| ROOF | Unknown |
| TITLE | |
| BROKER | eXp Realty (Kelowna) |
| ROOMS | DIMENSIONS (m) | LEVEL |
|---|

