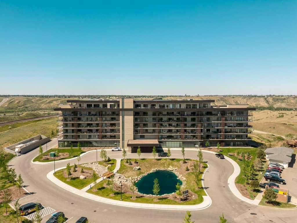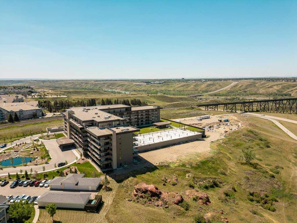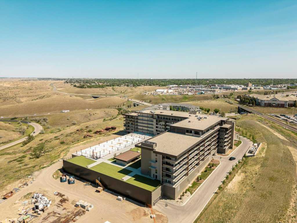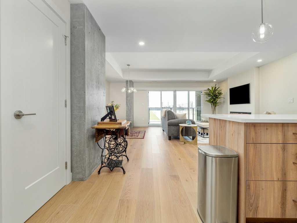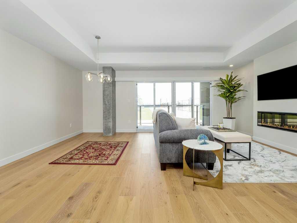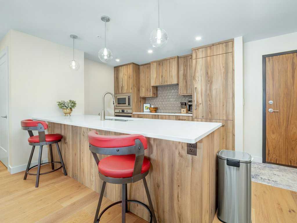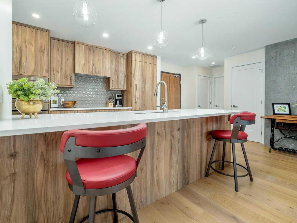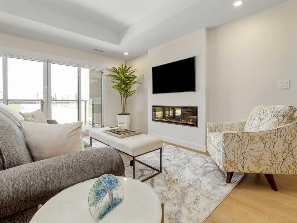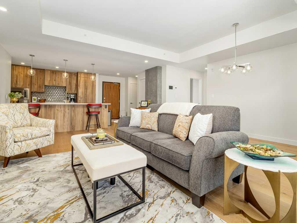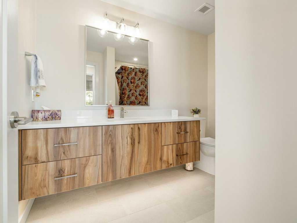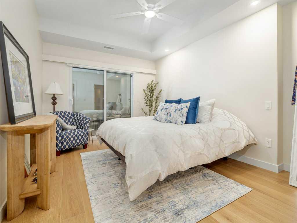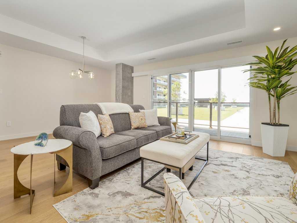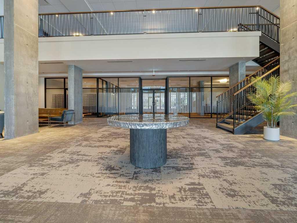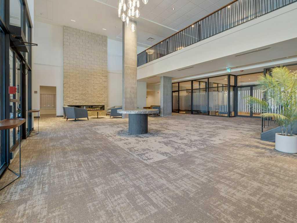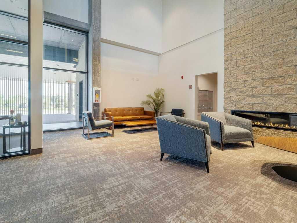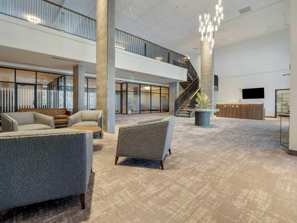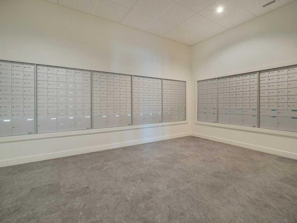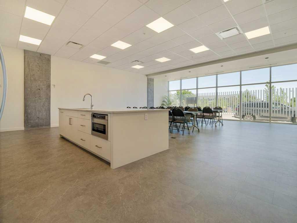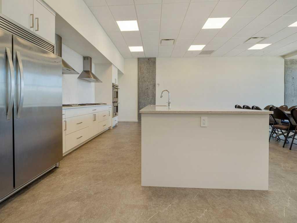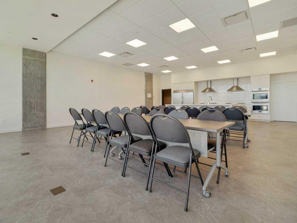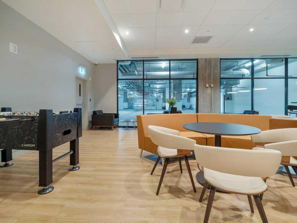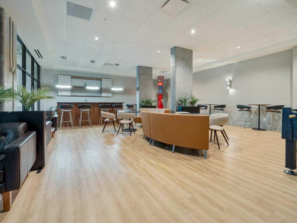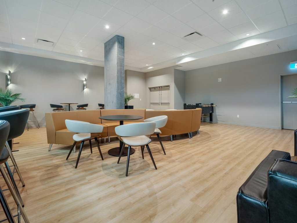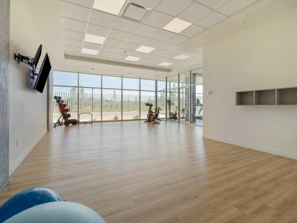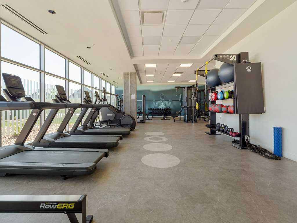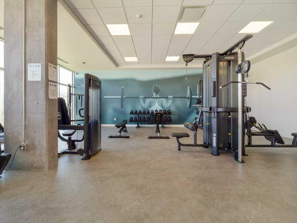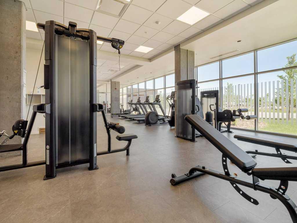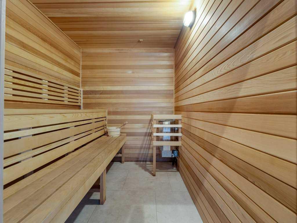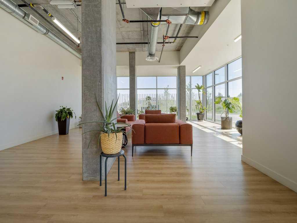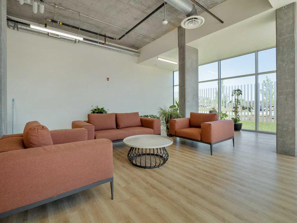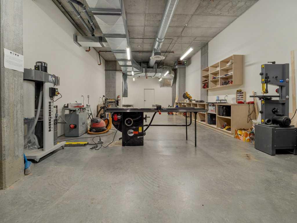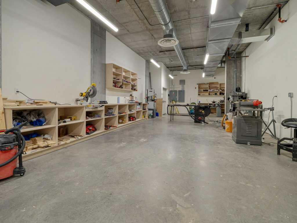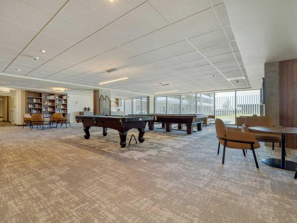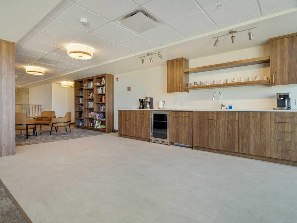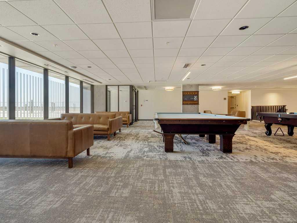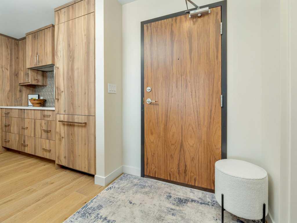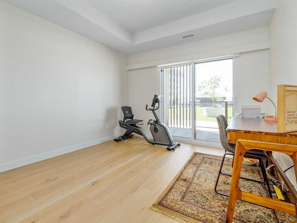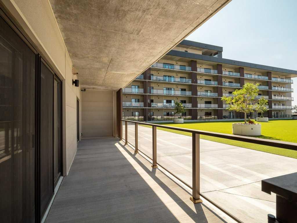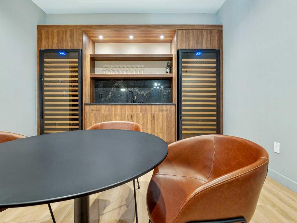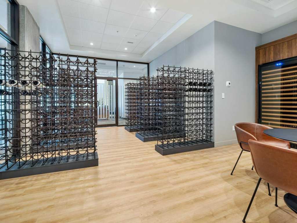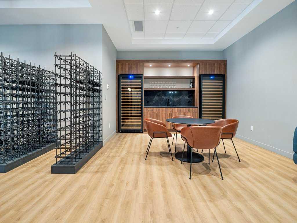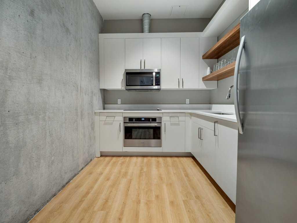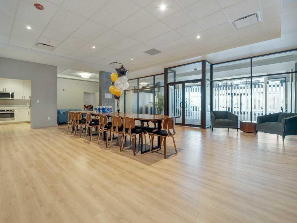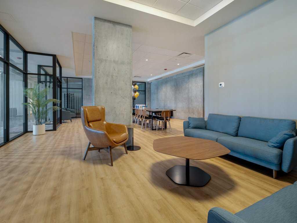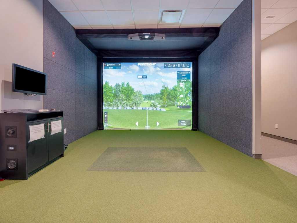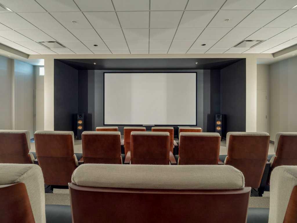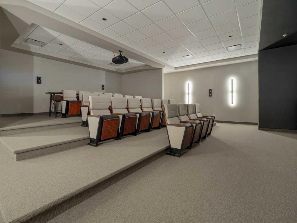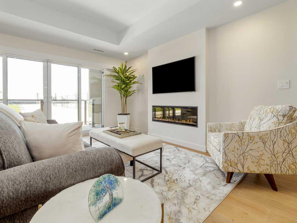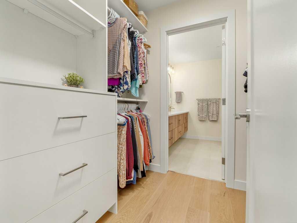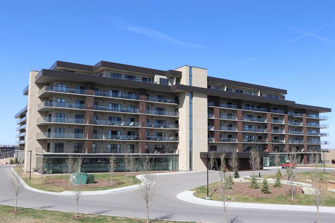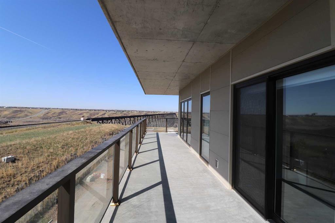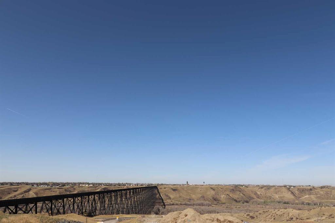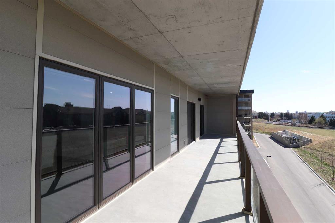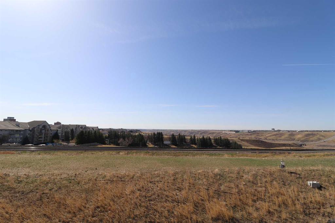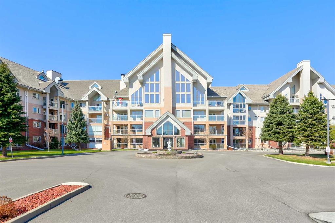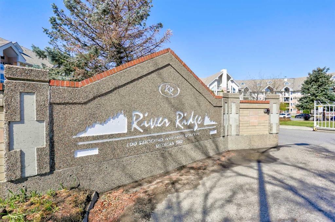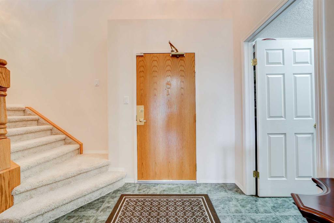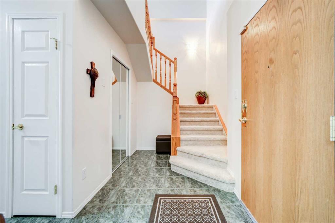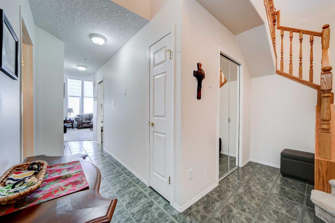117, 102 Scenic Drive
Lethbridge T1H 5L9
MLS® Number: A2233194
$ 540,000
2
BEDROOMS
2 + 0
BATHROOMS
1,136
SQUARE FEET
2022
YEAR BUILT
Opportunity for a Courtyard Level Lautner plan at 102 Scenic Drive. This 2 bedroom, 2 bath condo has upgraded cabinets with under counter lighting in kitchen as well as both bathrooms, upgraded panel ready refrigerator with water & ice feature, upgraded induction cooktop, Fireplace in the livingroom, beautiful ensuite with 2 sinks, large walk-in shower, ealk-in closet with custom built-in drawers. The location of this unit is excellent with a view of the courtyard, conveniently just past the stairs for access to mailroom, front entry, delivery/parcel storage room and of course, all of the amenity spaces. Immaculate condo ready for a new owner.
| COMMUNITY | Downtown |
| PROPERTY TYPE | Apartment |
| BUILDING TYPE | High Rise (5+ stories) |
| STYLE | Single Level Unit |
| YEAR BUILT | 2022 |
| SQUARE FOOTAGE | 1,136 |
| BEDROOMS | 2 |
| BATHROOMS | 2.00 |
| BASEMENT | |
| AMENITIES | |
| APPLIANCES | Built-In Refrigerator, Convection Oven, Induction Cooktop, Microwave, Range Hood, Washer/Dryer Stacked |
| COOLING | Central Air |
| FIREPLACE | Electric, Living Room |
| FLOORING | Ceramic Tile, Hardwood |
| HEATING | Boiler |
| LAUNDRY | Laundry Room |
| LOT FEATURES | |
| PARKING | Parkade |
| RESTRICTIONS | None Known |
| ROOF | |
| TITLE | Fee Simple |
| BROKER | SUTTON GROUP - LETHBRIDGE |
| ROOMS | DIMENSIONS (m) | LEVEL |
|---|---|---|
| Bedroom | 11`1" x 11`9" | Main |
| Dining Room | 9`1" x 15`4" | Main |
| Kitchen | 11`6" x 10`9" | Main |
| Living Room | 10`1" x 17`8" | Main |
| Bedroom - Primary | 11`1" x 13`5" | Main |
| Laundry | 9`3" x 5`4" | Main |
| Walk-In Closet | 7`4" x 6`1" | Main |
| 4pc Bathroom | Main | |
| 4pc Ensuite bath | Main |

