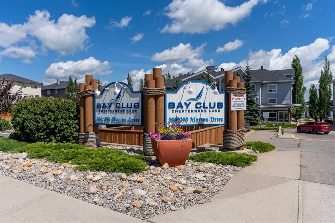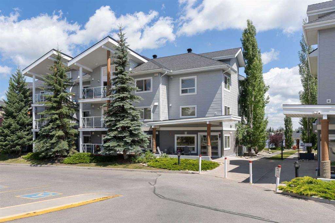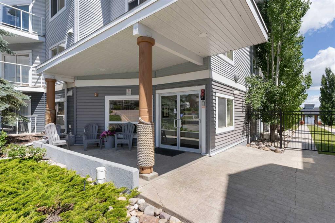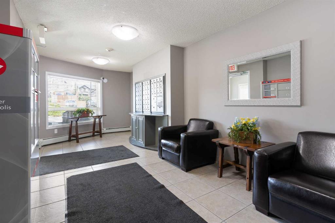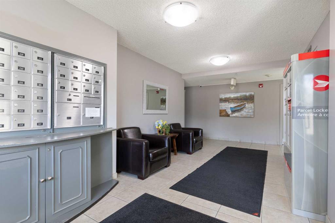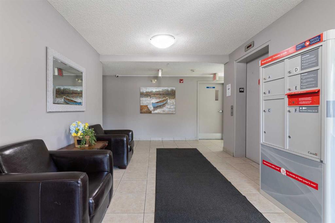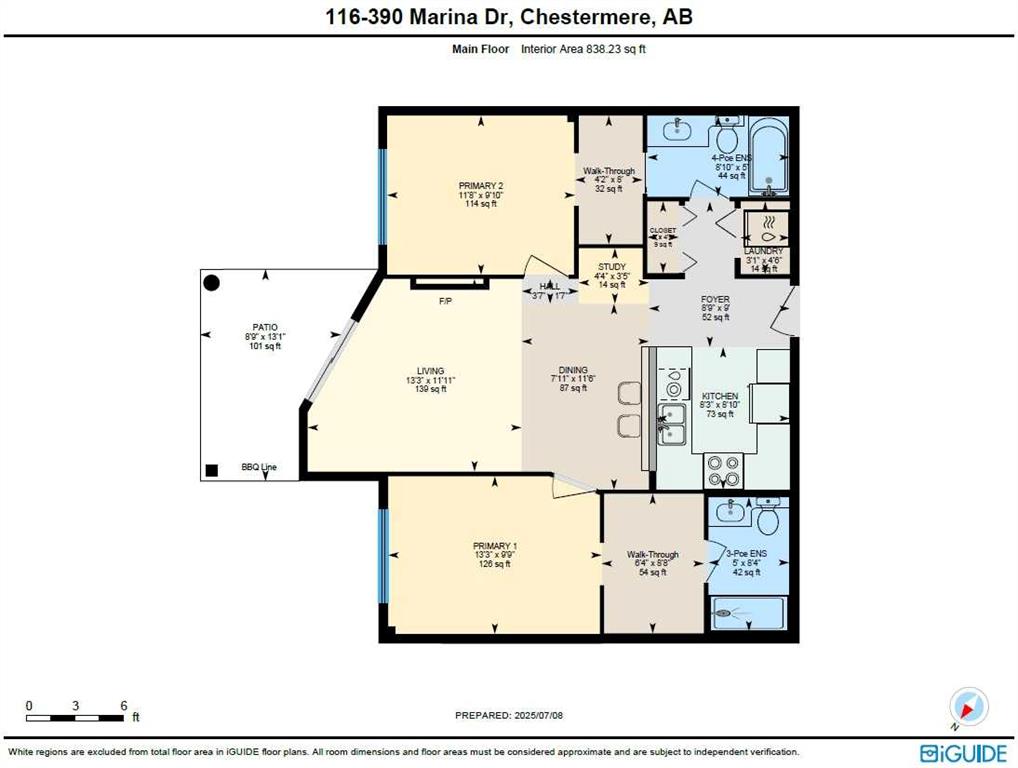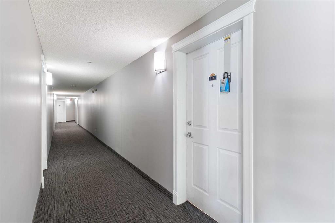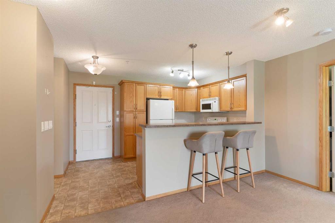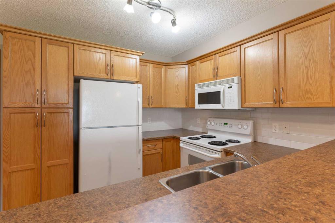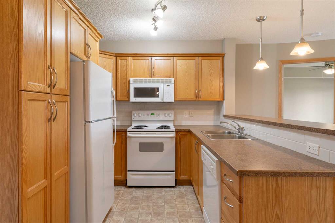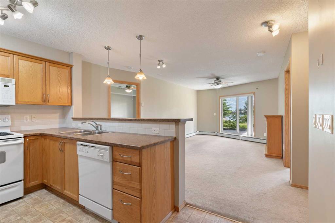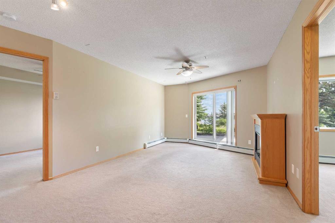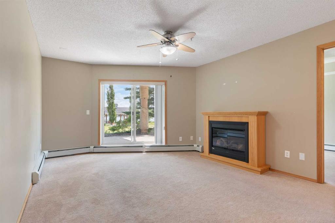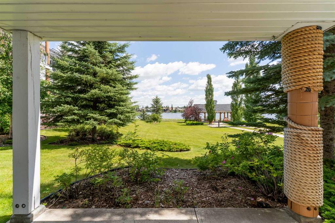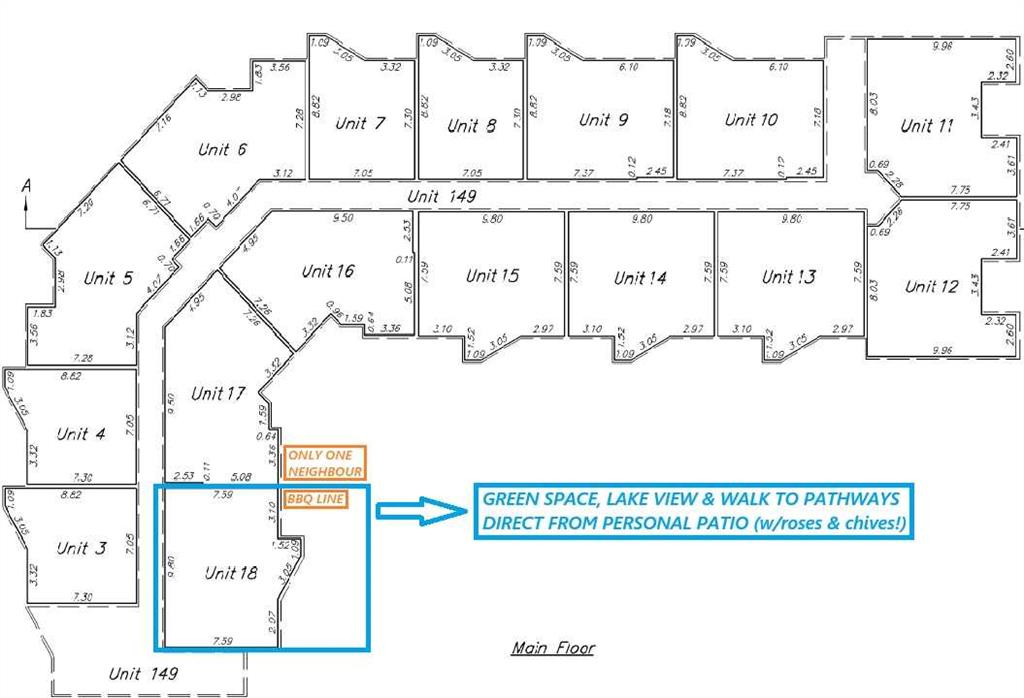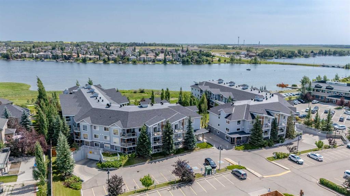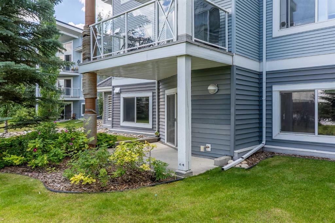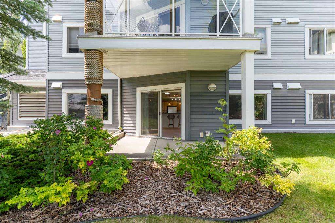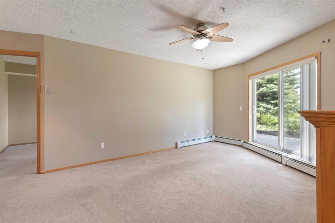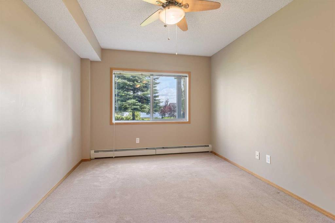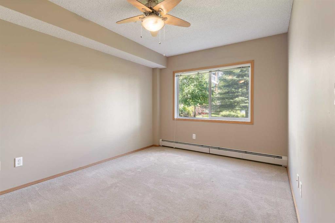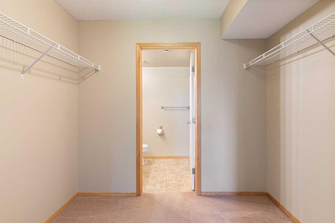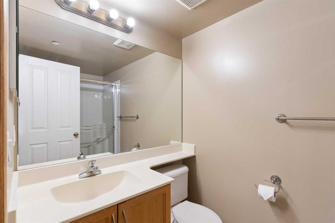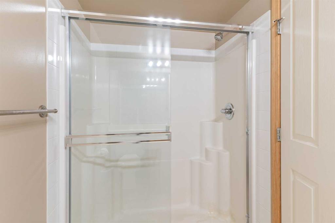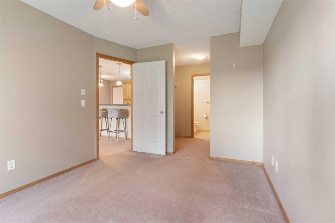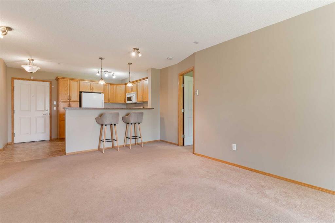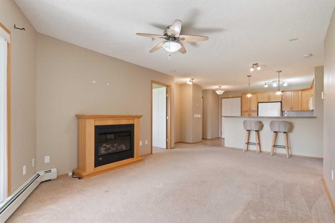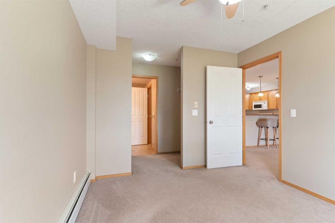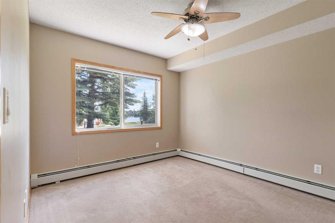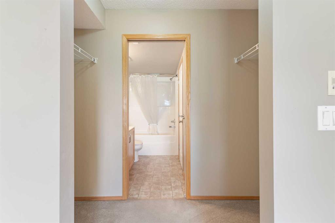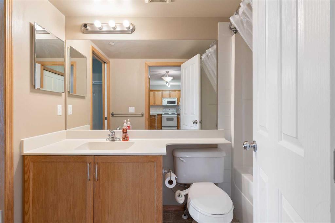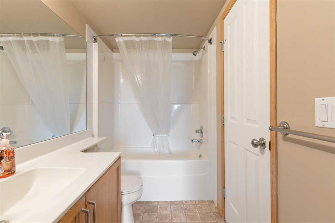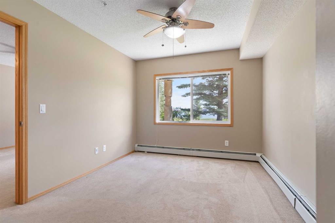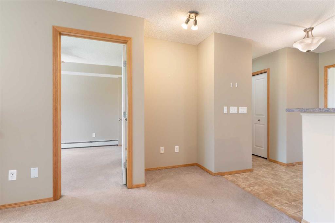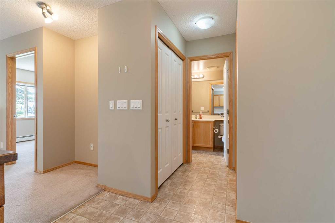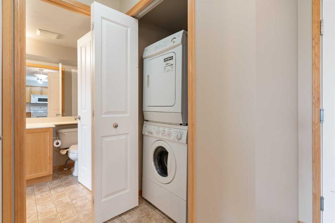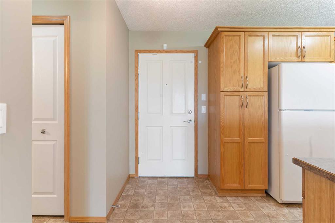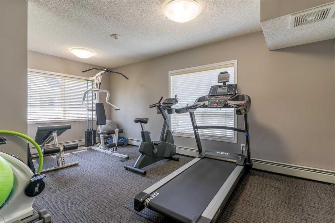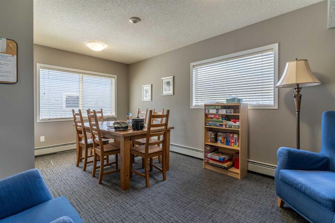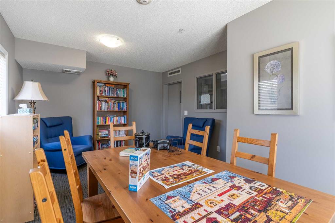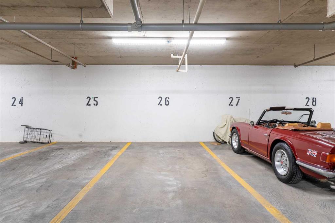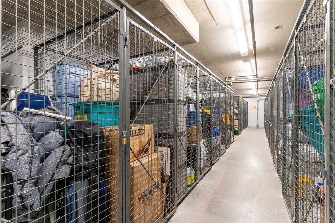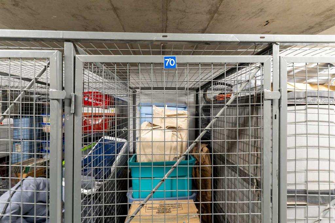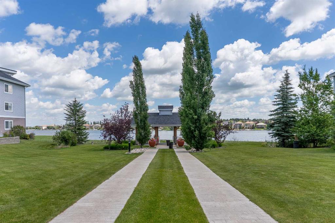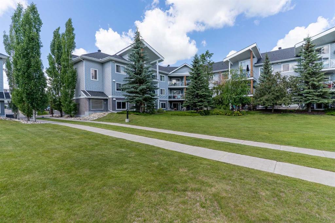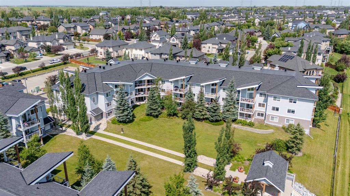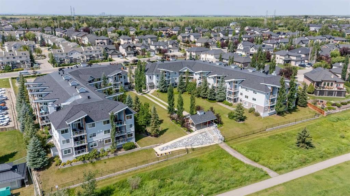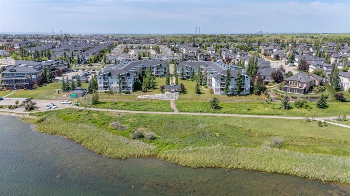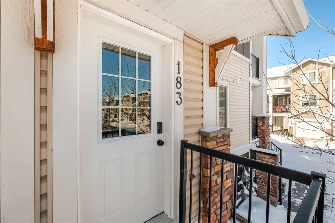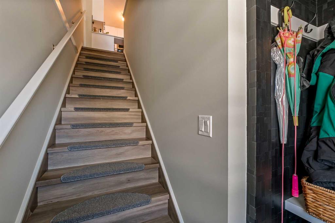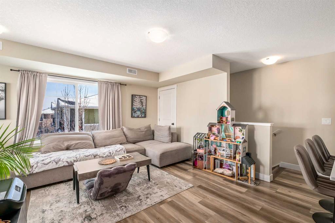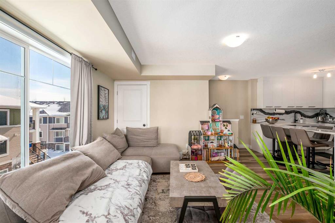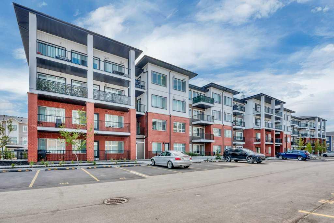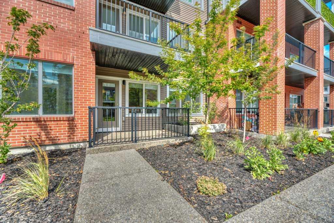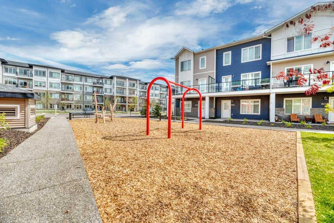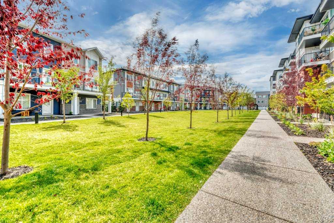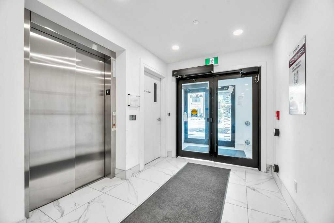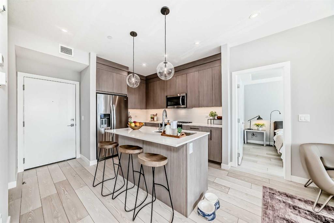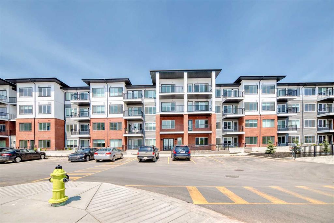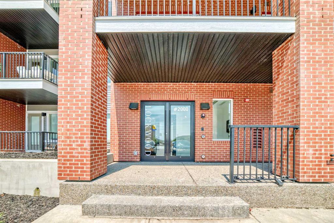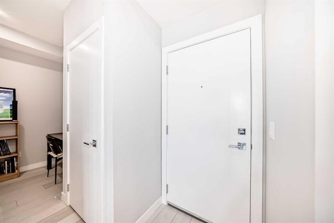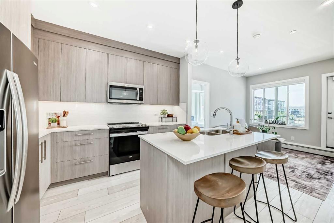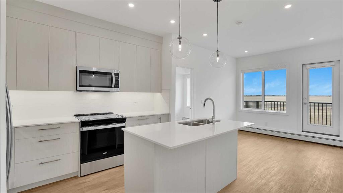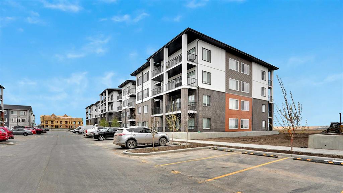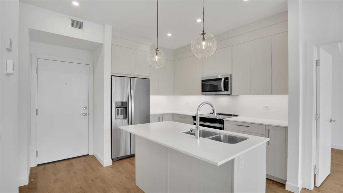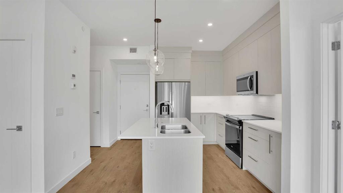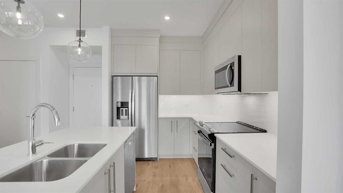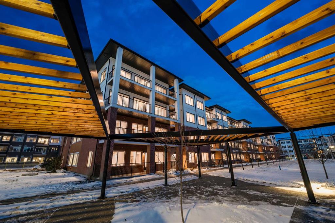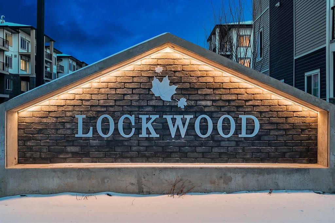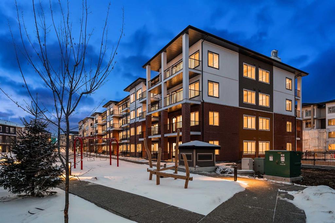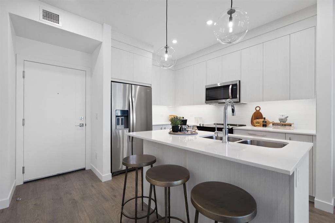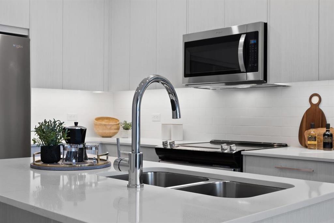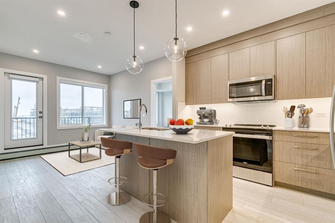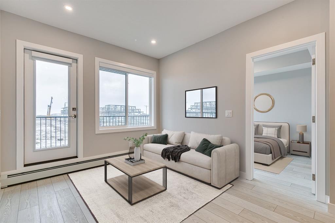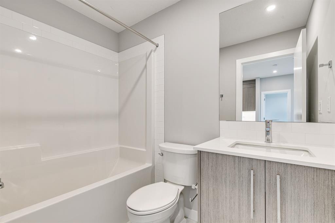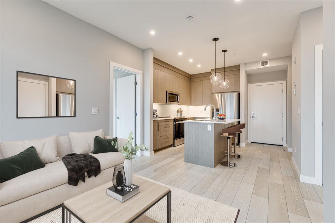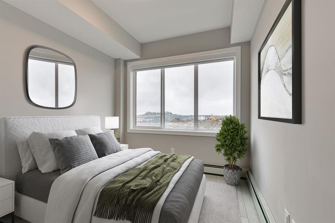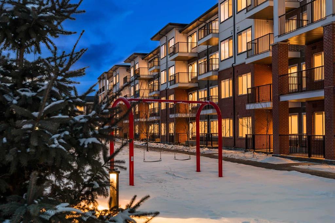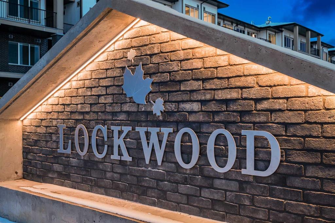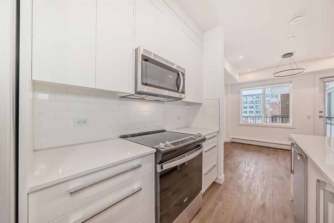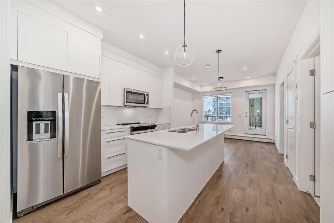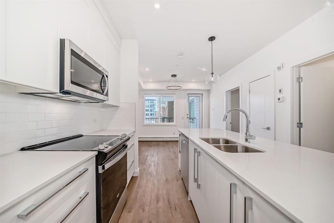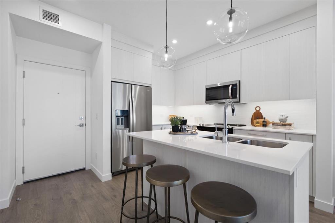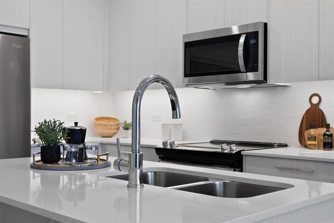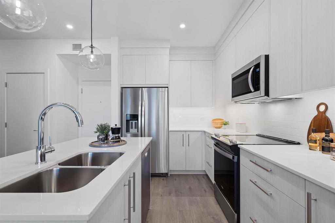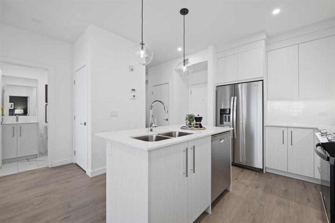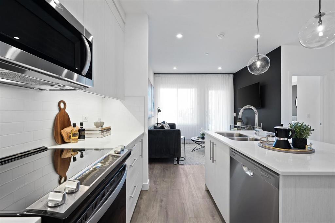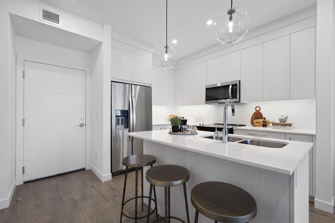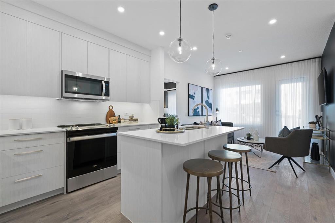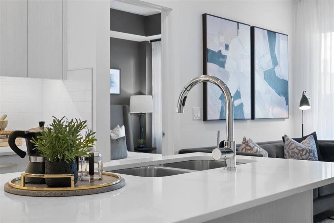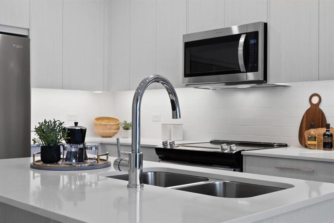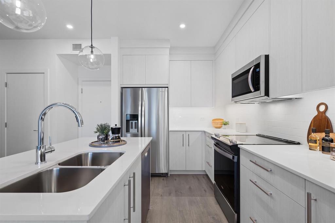116, 390 Marina Drive
Chestermere T1X 1W6
MLS® Number: A2236043
$ 338,800
2
BEDROOMS
2 + 0
BATHROOMS
838
SQUARE FEET
2005
YEAR BUILT
Enjoy every day, as if you were on vacation at the lake - or a resort - living your very best life! Bay Club at 380 and 390 Marina Drive offers residents exactly that kind of lifestyle choice - and Unit 116, a Bungalow-style Main Floor apartment with direct-view Patio facing the longest part of the complex's manicured green space, gazebo and waterfront pathways, complete with personal garden bed full of roses and chives, offers that "best of" feeling! 3D Virtual Tour (inside AND out), detailed Floor Plans, and comprehensive photos show everything off, to highest understanding of everything that comes with this gorgeous property. Bay Club includes a Fitness Gym on the 3rd Floor, Library/Games Room on the 2nd Floor, Titled Underground Parking (26) and Storage (70), plus a second Assigned surface Parking Stall (23). The open concept layout offers views of the water from EVERY window and door - 2 Primary Bedrooms, 2 Walk-through Closets, 2 Full Ensuite Bathrooms, In-Suite Laundry, Built-in Pantry Cabinets, a large U-Shaped Kitchen with long Eating Bar, Full-sized Central Dining Room, Pocket-Study Desk Niche, spacious Living Room - and choose whether you want to keep the movable Electric Fireplace Unit or not! The Property Management Company is responsive, incredibly cooperative and personal, with a sense of community with the Ownership, to be envied by other Condominium Complexes. Even the Lobby is designed well, for internal secured Mail AND Package Delivery, comfortable chairs while waiting for friends, family, food or a ride to the amenities - Bay Club has it covered, and is one of the most sought-after opportunities in Chestermere. Accessible to a host of shopping nearby, this property is move-in ready, value-priced, and documents have been uploaded to supplements, for agents to access upon their convenience - don't miss this one-of-a-kind location offering. Home has been professionally cleaned in advance as an added bonus, including carpets. See Bylaws for information on pets and occupancy.
| COMMUNITY | Westmere |
| PROPERTY TYPE | Apartment |
| BUILDING TYPE | Low Rise (2-4 stories) |
| STYLE | Single Level Unit |
| YEAR BUILT | 2005 |
| SQUARE FOOTAGE | 838 |
| BEDROOMS | 2 |
| BATHROOMS | 2.00 |
| BASEMENT | |
| AMENITIES | |
| APPLIANCES | Dishwasher, Electric Oven, Garage Control(s), Microwave Hood Fan, Refrigerator, Washer/Dryer Stacked, Window Coverings |
| COOLING | None |
| FIREPLACE | Electric |
| FLOORING | Carpet, Linoleum |
| HEATING | Fireplace(s), Hot Water |
| LAUNDRY | In Unit |
| LOT FEATURES | Backs on to Park/Green Space, Beach, Gazebo, Gentle Sloping, Lake, Landscaped, Lawn, No Neighbours Behind, Views, Waterfront |
| PARKING | Additional Parking, Assigned, Guest, Parkade, Parking Lot, Secured, Titled, Underground |
| RESTRICTIONS | Condo/Strata Approval, Pets Allowed |
| ROOF | Membrane |
| TITLE | Fee Simple |
| BROKER | CIR Realty |
| ROOMS | DIMENSIONS (m) | LEVEL |
|---|---|---|
| Foyer | 9`0" x 8`9" | Main |
| Living Room | 13`3" x 11`11" | Main |
| Dining Room | 11`6" x 7`11" | Main |
| Kitchen | 8`10" x 8`3" | Main |
| Bedroom - Primary | 13`3" x 9`9" | Main |
| Bedroom - Primary | 11`8" x 9`10" | Main |
| Walk-In Closet | 8`8" x 6`4" | Main |
| Walk-In Closet | 8`0" x 4`2" | Main |
| Laundry | 4`6" x 3`1" | Main |
| 4pc Ensuite bath | 8`10" x 5`0" | Main |
| 3pc Ensuite bath | 8`4" x 5`0" | Main |
| Library | 4`4" x 3`5" | Main |

