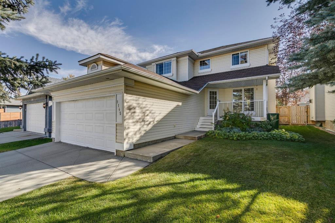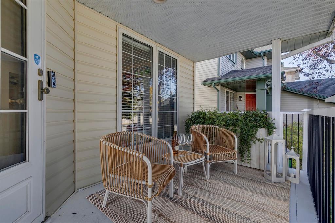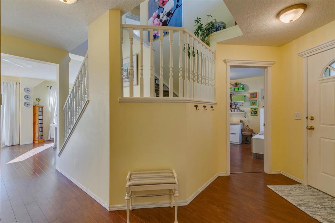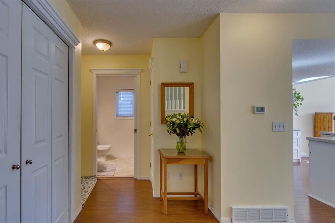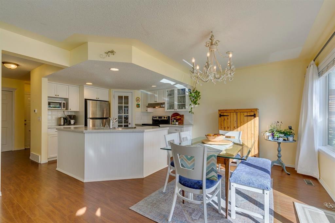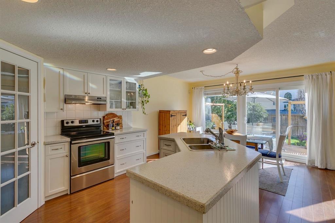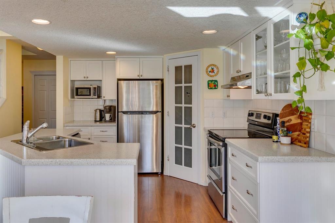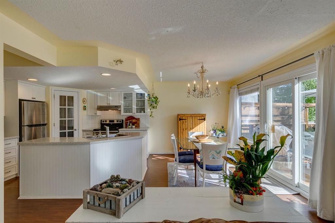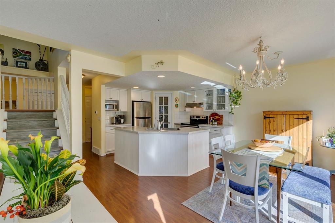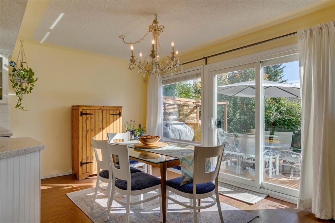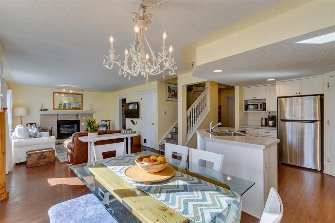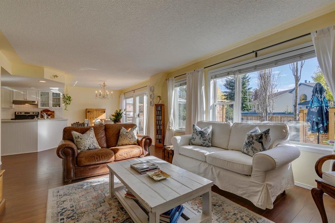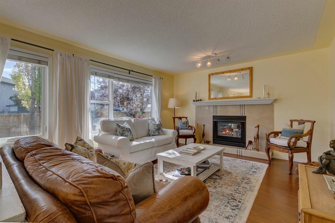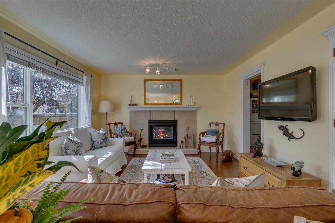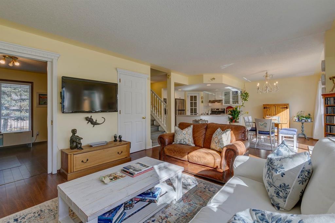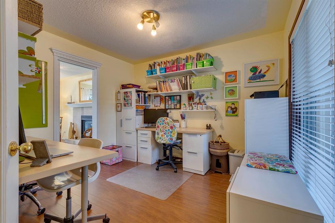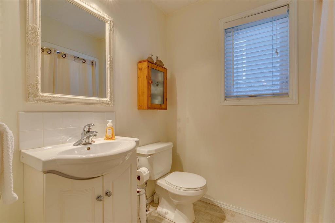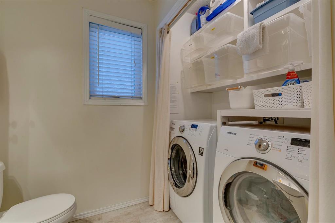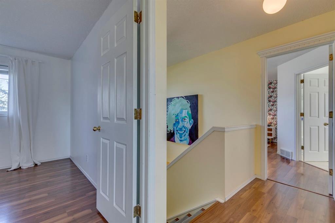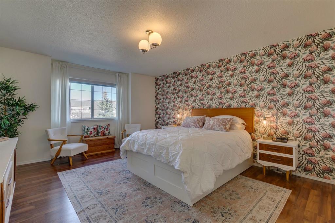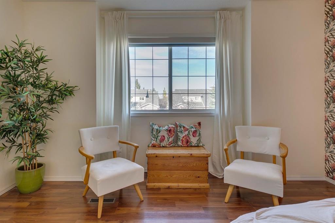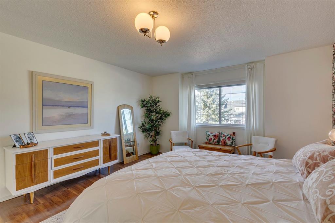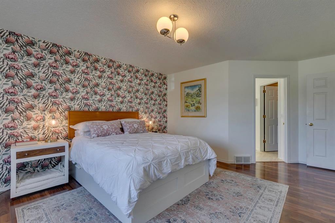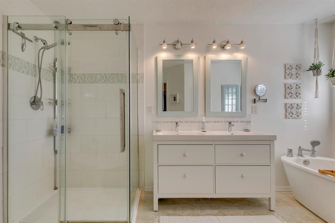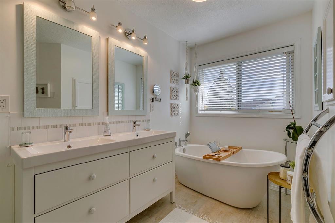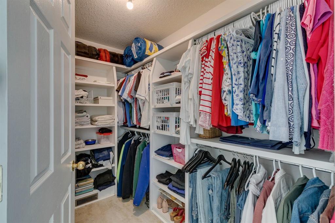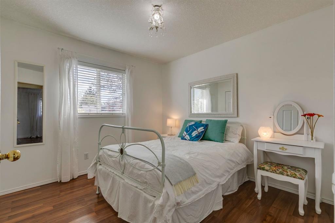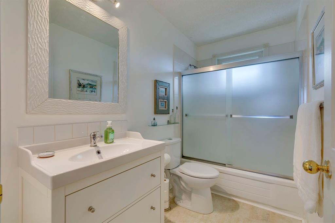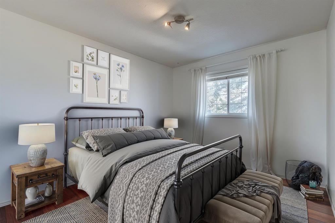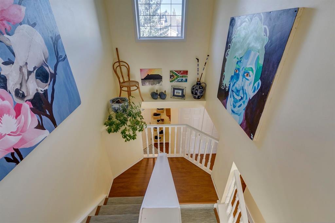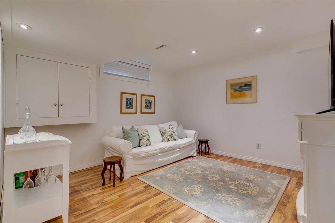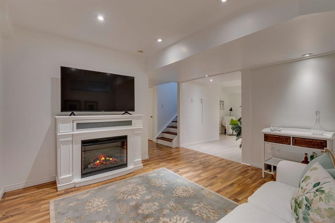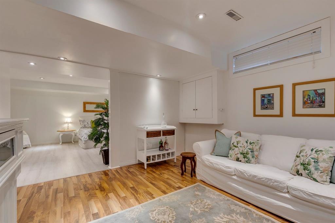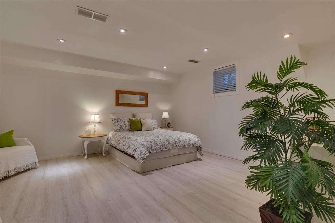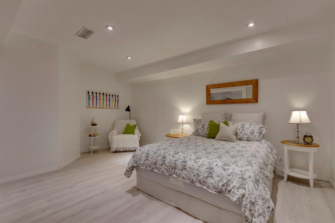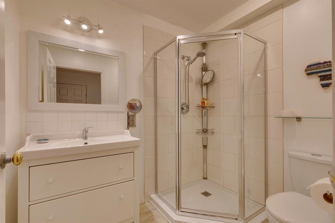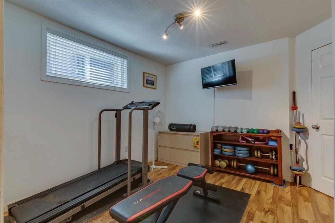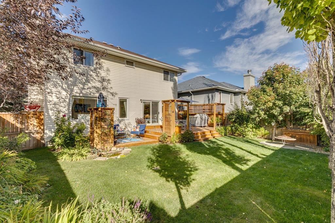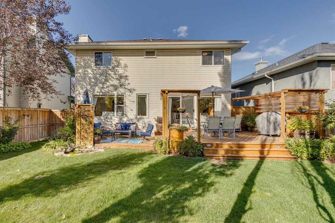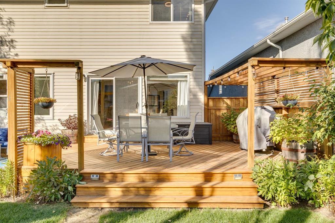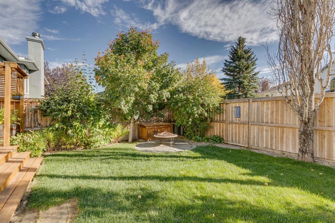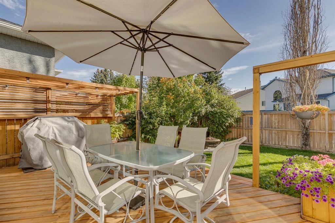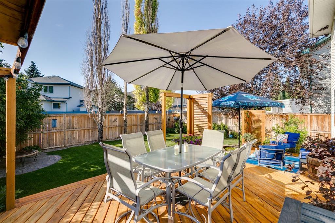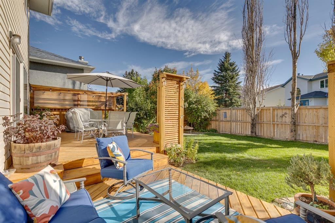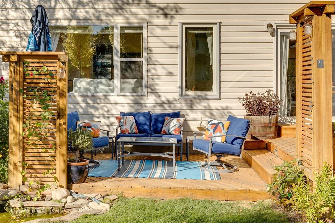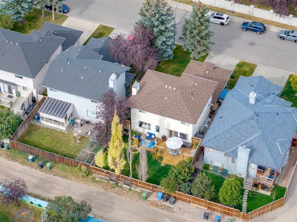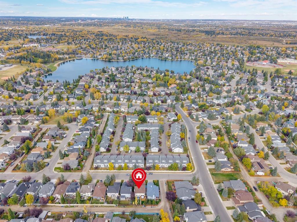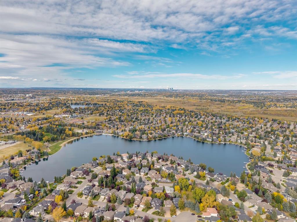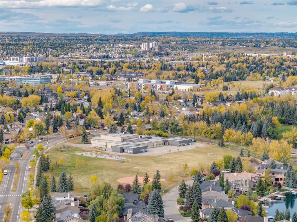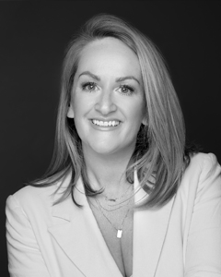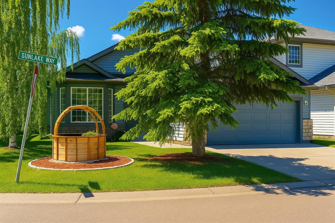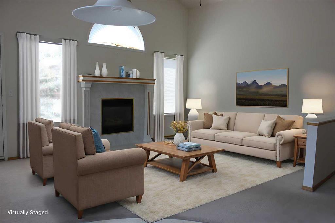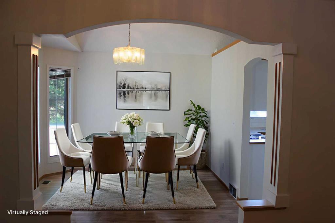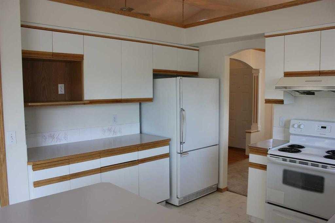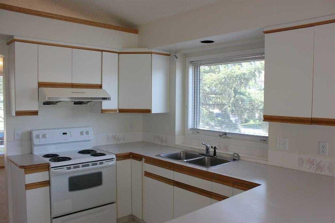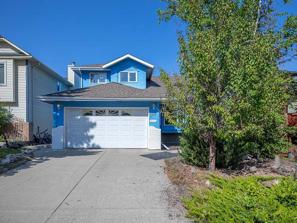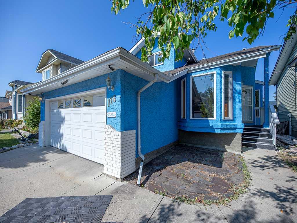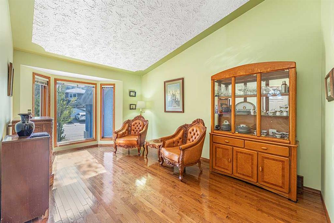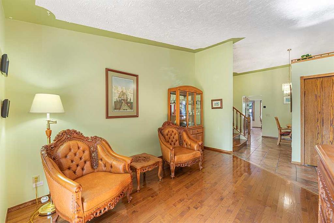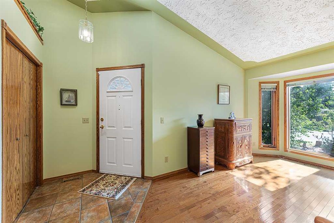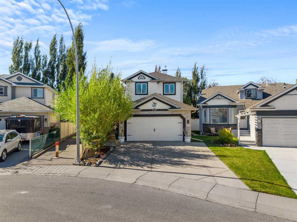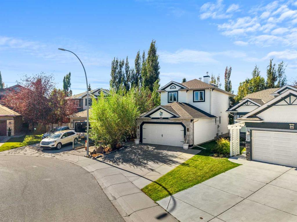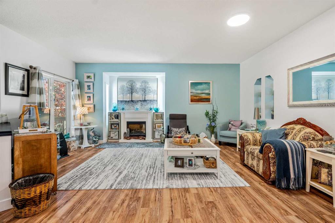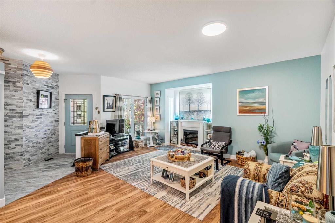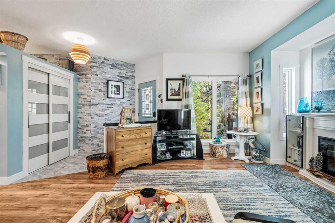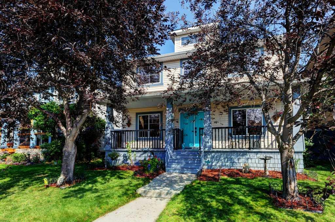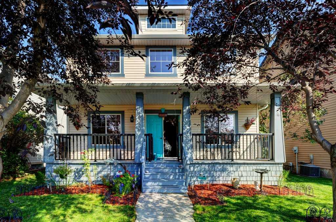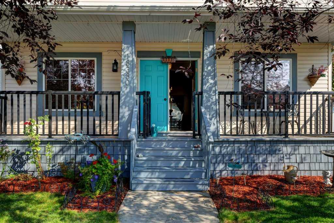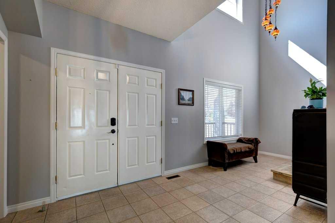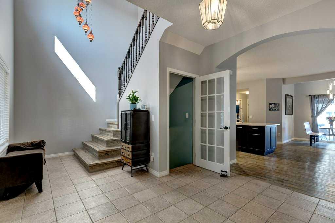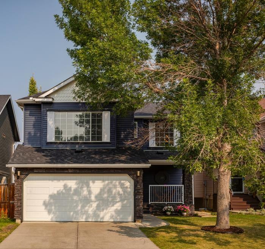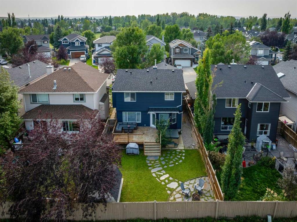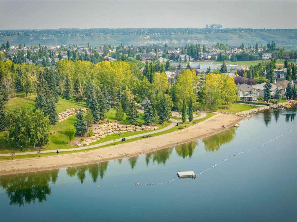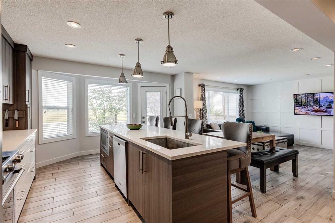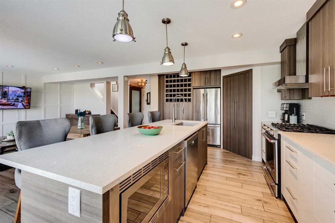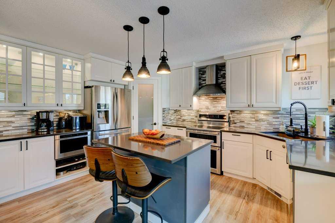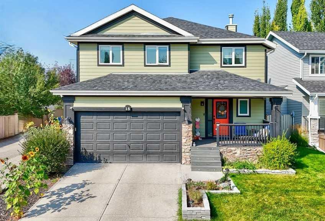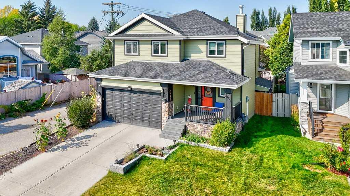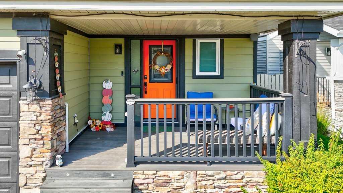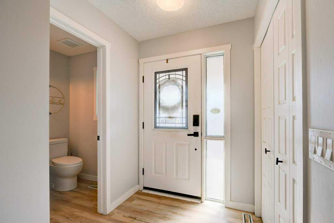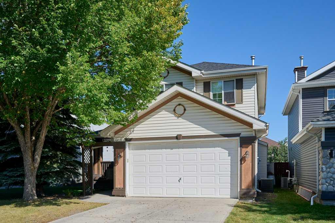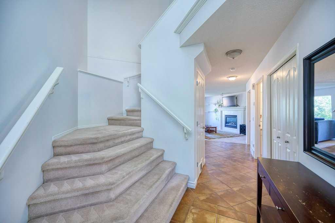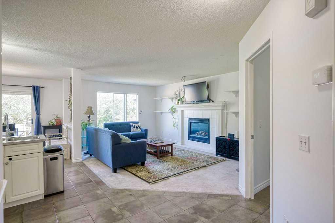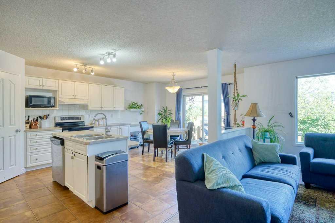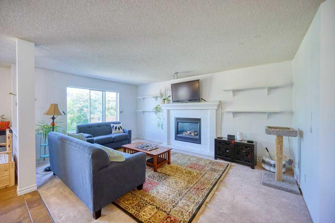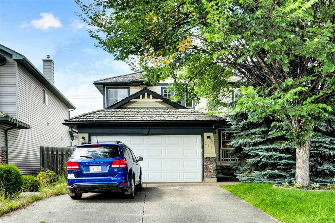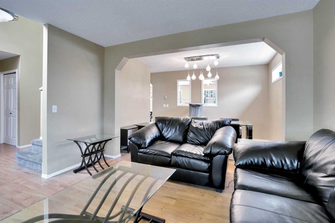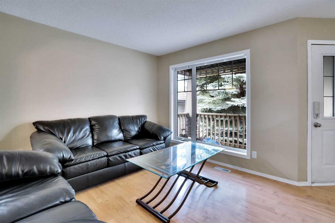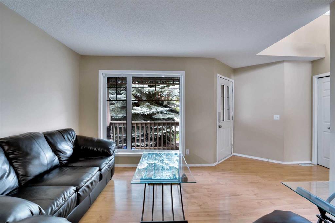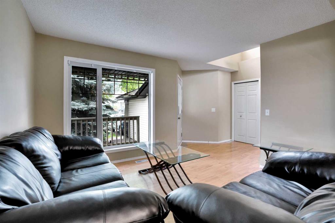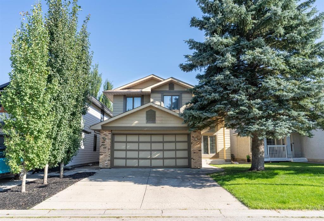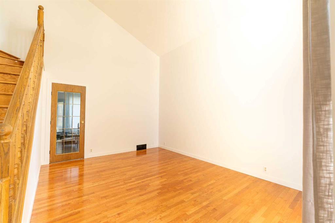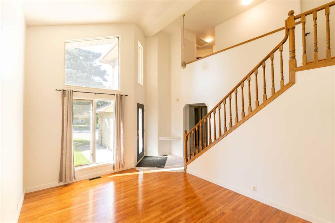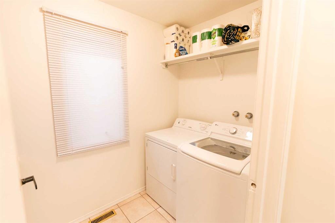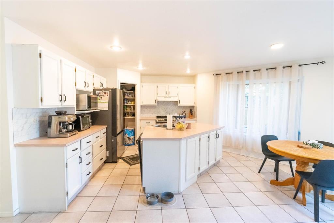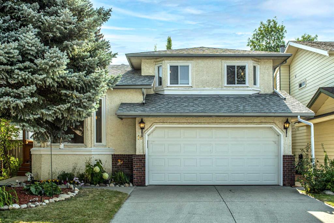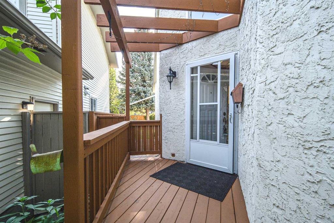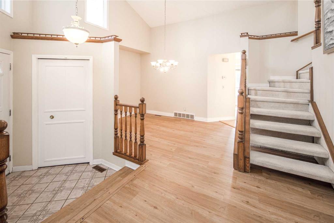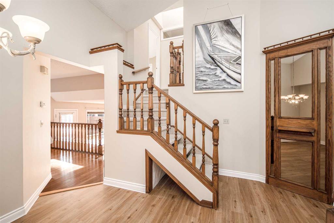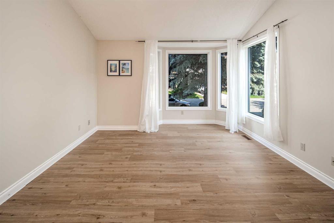1145 Sunlake Link SE
Calgary T2X 3G8
MLS® Number: A2261578
$ 729,999
4
BEDROOMS
3 + 1
BATHROOMS
1,766
SQUARE FEET
1996
YEAR BUILT
Nestled in one of Calgary's most sought-after and established lake communities, this gem offers an unparalleled living experience. Situated on a quiet street with ample parking, this beautifully upgraded home spans over 2,500 SqFt of thoughtfully designed space and comes with an extended length garage to fit a truck (25 feet). From the moment you arrive, the picturesque porch invites you to savor serene sunrises with your morning coffee. Inside, the home exudes brightness and elegance, featuring neutral colour palettes and laminate flooring across all three levels. The main floor boasts an updated kitchen with granite-look countertop, tiled backsplash, a corner pantry, and stainless steel appliances, including a brand-new refrigerator. Adjacent to the kitchen, the spacious dining area opens to patio doors that lead to a meticulously landscaped south-facing backyard, perfect for outdoor gatherings and offers multiple seating areas, privacy screens, and established perennials, making it the perfect setting for long summer days and evenings. The living room, with its wall of windows, centers around a tastefully tiled feature fireplace, creating a warm and inviting atmosphere. A main floor office, a half bath, and a convenient laundry room complete this level. Upstairs, the large master retreat is a sanctuary of luxury, offering a fully renovated en-suite bathroom with a freestanding soaker tub, a walk-in shower, dual vanities, and a walk-in closet. Two additional bedrooms and a renovated family bathroom provide ample space for family or guests. The attention to detail is evident throughout, with enhanced millwork, detailed door casings, pot lighting, and some new windows. The fully finished basement is a versatile space, featuring a cozy sitting area which is open to a large open space which is used as a 4th bedroom, a 5th bedroom with a walk-in closet which is currently used as a gym. There is a 3rd renovated full bathroom that adds to the functionality of this level. This home has been lovingly maintained by its current owners, reflecting pride of ownership at every turn. Living in Lake Sundance is more than a choice, it’s a lifestyle. With access to year-round lake amenities, schools (Catholic, Public and French) from kindergarten to grade 12, and proximity to Fish Creek Park, as well as easy access to Stoney and MacLeod Trails, this community offers an unmatched blend of convenience and charm.
| COMMUNITY | Sundance |
| PROPERTY TYPE | Detached |
| BUILDING TYPE | House |
| STYLE | 2 Storey |
| YEAR BUILT | 1996 |
| SQUARE FOOTAGE | 1,766 |
| BEDROOMS | 4 |
| BATHROOMS | 4.00 |
| BASEMENT | Finished, Full |
| AMENITIES | |
| APPLIANCES | Dishwasher, Dryer, Electric Stove, Garage Control(s), Range Hood, Refrigerator, Washer, Window Coverings |
| COOLING | None |
| FIREPLACE | Gas, Living Room, Mantle, Tile |
| FLOORING | Ceramic Tile, Laminate |
| HEATING | Forced Air |
| LAUNDRY | Main Level |
| LOT FEATURES | Back Lane, Back Yard, Few Trees, Front Yard, Fruit Trees/Shrub(s), Landscaped, Low Maintenance Landscape, Rectangular Lot |
| PARKING | Double Garage Attached, Front Drive, Garage Door Opener, Garage Faces Front, Oversized, Workshop in Garage |
| RESTRICTIONS | None Known |
| ROOF | Asphalt Shingle |
| TITLE | Fee Simple |
| BROKER | CIR Realty |
| ROOMS | DIMENSIONS (m) | LEVEL |
|---|---|---|
| 3pc Bathroom | 5`5" x 7`5" | Basement |
| Bedroom | 11`2" x 10`7" | Basement |
| Family Room | 11`10" x 12`7" | Basement |
| Game Room | 15`11" x 15`1" | Basement |
| Furnace/Utility Room | 7`2" x 12`5" | Basement |
| 2pc Bathroom | 5`8" x 5`2" | Main |
| Dining Room | 13`5" x 9`1" | Main |
| Kitchen | 13`5" x 11`0" | Main |
| Living Room | 17`7" x 13`0" | Main |
| Office | 11`8" x 11`0" | Main |
| 4pc Bathroom | 4`11" x 9`2" | Upper |
| 5pc Ensuite bath | 9`8" x 13`2" | Upper |
| Bedroom | 10`0" x 11`2" | Upper |
| Bedroom | 10`1" x 10`8" | Upper |
| Bedroom - Primary | 13`5" x 19`11" | Upper |
| Walk-In Closet | 6`8" x 9`2" | Upper |

