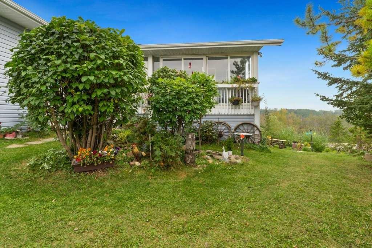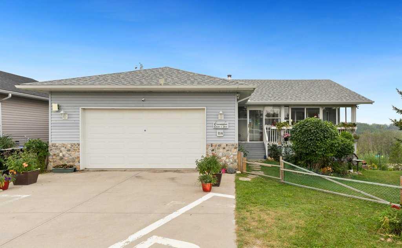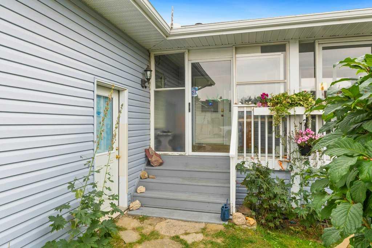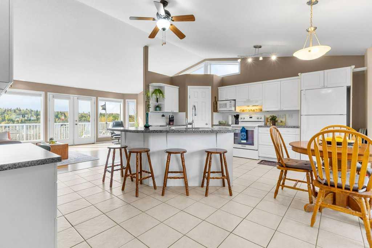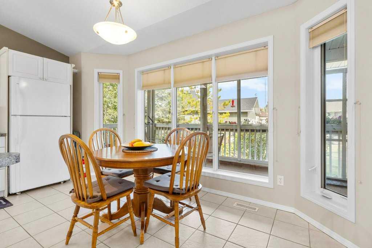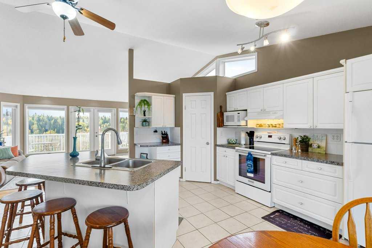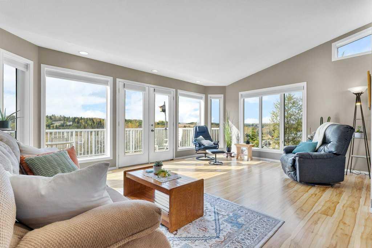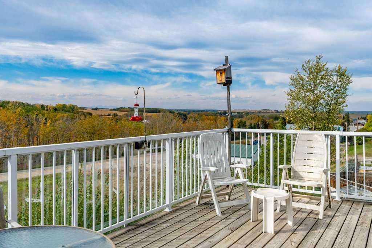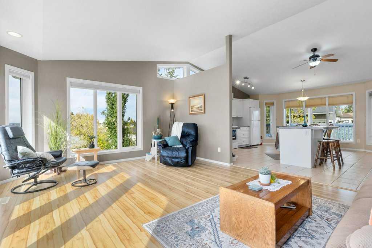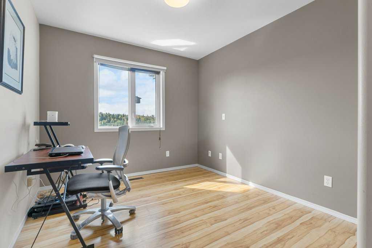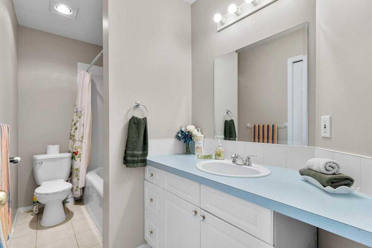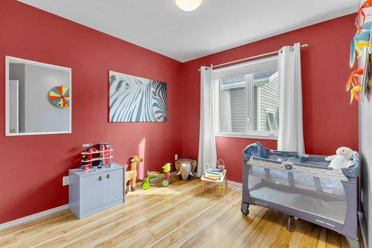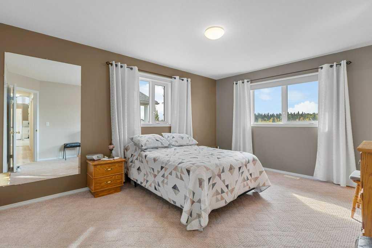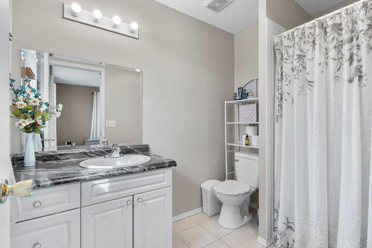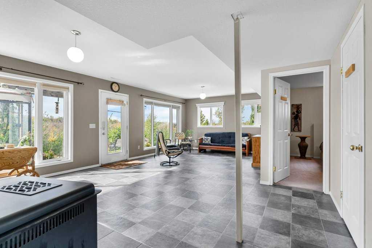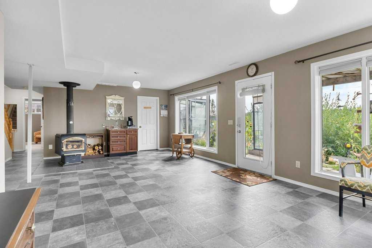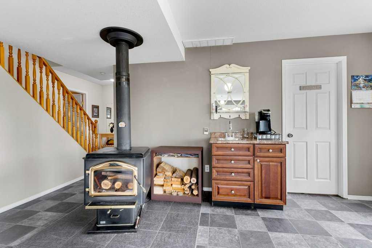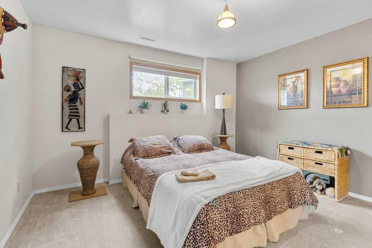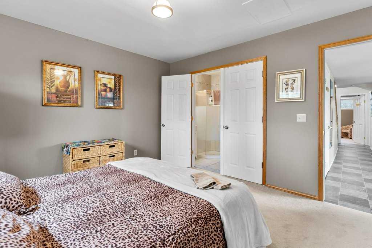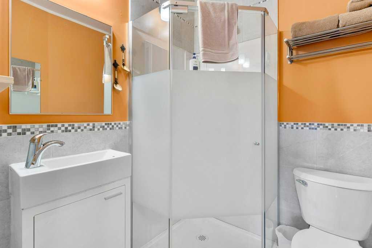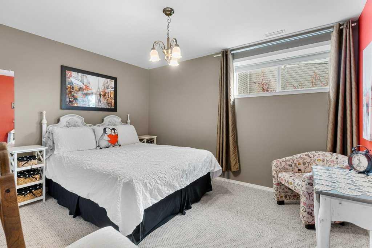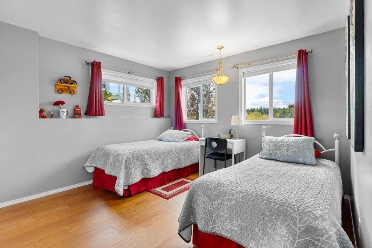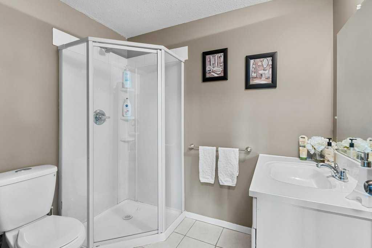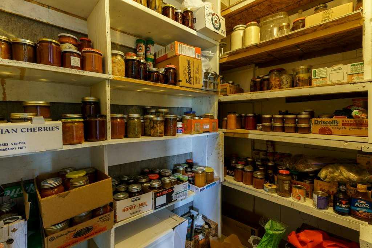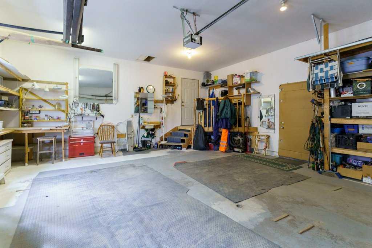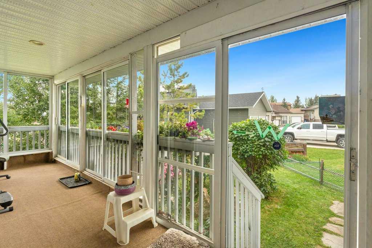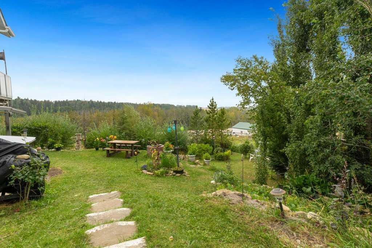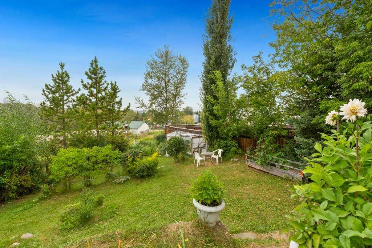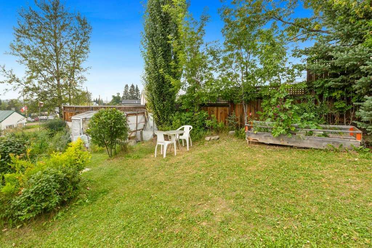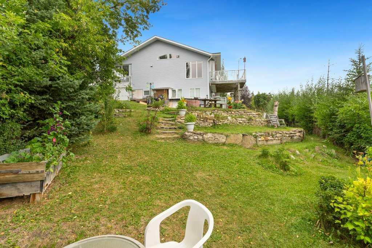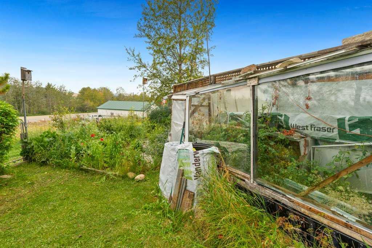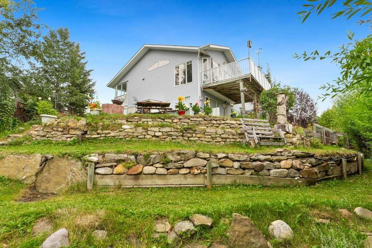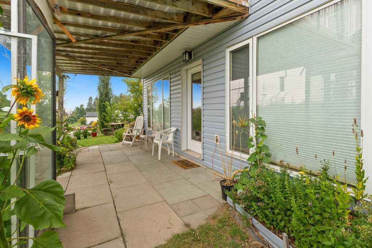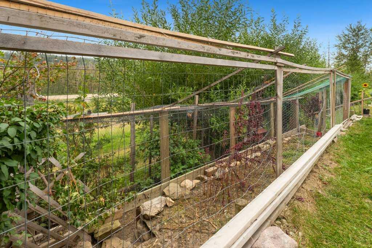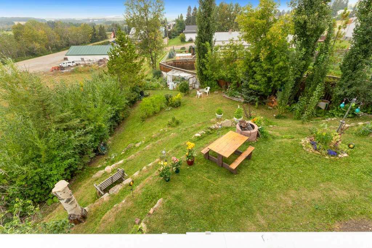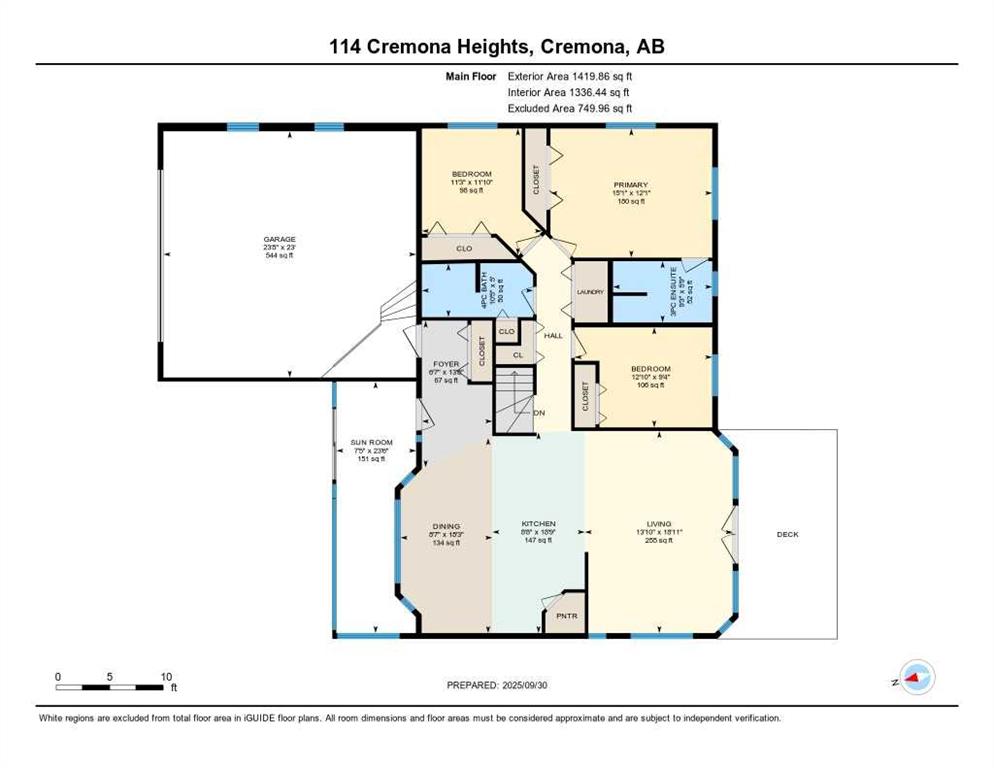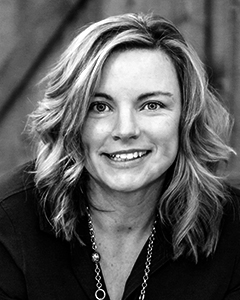114 Cremona Heights
Cremona T0M0R0
MLS® Number: A2260334
$ 554,900
6
BEDROOMS
4 + 0
BATHROOMS
1,420
SQUARE FEET
2003
YEAR BUILT
Welcome to this spacious walkout bungalow on a large lot in the Village of Cremona. Step into the glassed-in front porch and into the kitchen and living room, where vaulted ceilings and south-facing windows create a bright, inviting atmosphere. From here, walk out onto a sunny south-facing deck with beautiful mountain views and no neighbors behind. The main floor is designed for comfort and ease, offering a large kitchen with island and dining area, an expansive living room with vaulted ceilings, a spacious primary bedroom with its own 3-piece ensuite, two additional bedrooms, a full 4-piece bath, and the convenience of main floor laundry. The attached double garage adds extra functionality with built-in shelving and a handy sink. The walkout lower level is filled with natural light and large windows, providing wonderful versatility. Here you’ll find three more generously sized bedrooms, a 3-piece bath, and another 3-piece ensuite off one of the bedrooms. There is also a storage room and a sizeable cold room. Once home to a bed and breakfast, the themed guest rooms downstairs add a unique touch of charm and history, complemented by a cozy wood stove. Outside, the private tiered yard offers plenty of space to enjoy — complete with mature trees, a retaining wall, greenhouse, and chicken coop. It’s as practical as it is peaceful. All of this is within walking distance to local nature trails, the K-12 school, grocery store, restaurants, shops, and bank. With Calgary only 35 minutes away, this property is the perfect balance of small-town living and city convenience. Whether you’re looking for a welcoming place to raise a family in a tight-knit community, or a peaceful retreat to enjoy retirement with room for gardening and hosting guests, this home offers it all.
| COMMUNITY | |
| PROPERTY TYPE | Detached |
| BUILDING TYPE | House |
| STYLE | Bungalow |
| YEAR BUILT | 2003 |
| SQUARE FOOTAGE | 1,420 |
| BEDROOMS | 6 |
| BATHROOMS | 4.00 |
| BASEMENT | Finished, Full, Walk-Out To Grade |
| AMENITIES | |
| APPLIANCES | Dishwasher, Dryer, Electric Range, Garage Control(s), Refrigerator, Washer, Window Coverings |
| COOLING | None |
| FIREPLACE | Basement, Family Room, Wood Burning Stove |
| FLOORING | Carpet, Ceramic Tile, Hardwood, Linoleum |
| HEATING | Forced Air |
| LAUNDRY | Main Level |
| LOT FEATURES | Backs on to Park/Green Space, Cul-De-Sac, Fruit Trees/Shrub(s), Garden, Landscaped, Many Trees, No Neighbours Behind, Pie Shaped Lot, Views |
| PARKING | Double Garage Attached |
| RESTRICTIONS | Utility Right Of Way |
| ROOF | Asphalt Shingle |
| TITLE | Fee Simple |
| BROKER | CIR Realty |
| ROOMS | DIMENSIONS (m) | LEVEL |
|---|---|---|
| 3pc Bathroom | Lower | |
| 3pc Ensuite bath | Lower | |
| Bedroom | 11`11" x 12`10" | Lower |
| Bedroom | 14`1" x 13`5" | Lower |
| Bedroom | 10`5" x 12`9" | Lower |
| Family Room | 27`7" x 16`9" | Lower |
| Storage | 10`8" x 5`5" | Lower |
| Furnace/Utility Room | 6`11" x 13`5" | Lower |
| 3pc Ensuite bath | Main | |
| 4pc Bathroom | Main | |
| Bedroom | 11`10" x 11`3" | Main |
| Bedroom | 9`4" x 12`10" | Main |
| Dining Room | 18`3" x 8`7" | Main |
| Foyer | 13`8" x 6`7" | Main |
| Kitchen | 18`9" x 8`8" | Main |
| Living Room | 18`11" x 13`10" | Main |
| Bedroom - Primary | 12`1" x 15`1" | Main |
| Sunroom/Solarium | 23`6" x 7`5" | Main |

