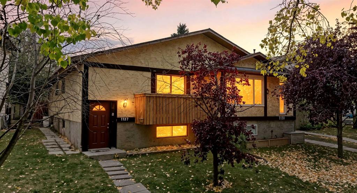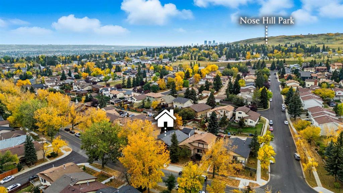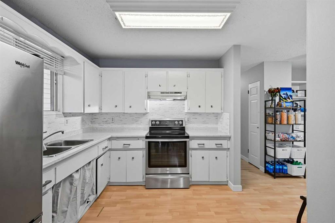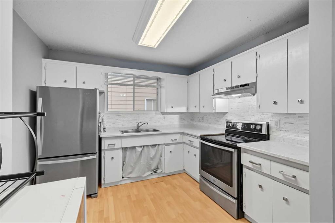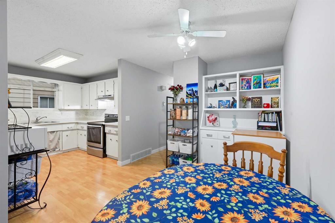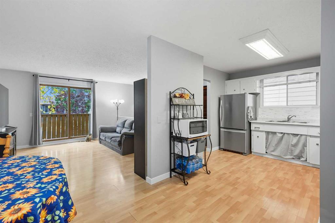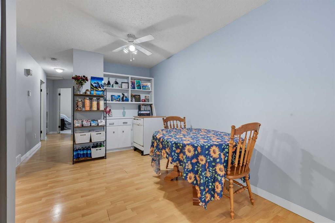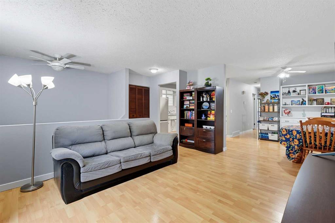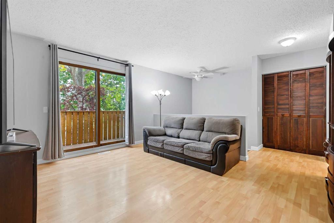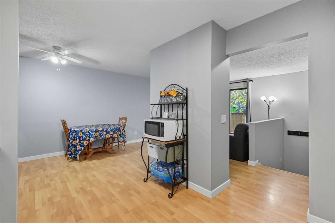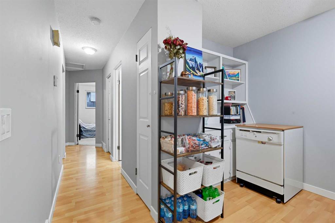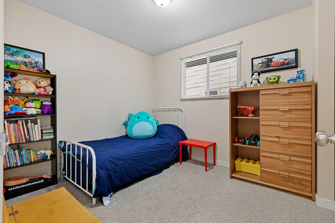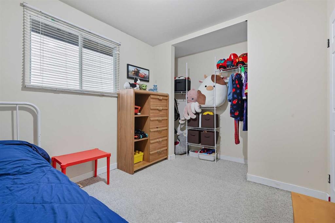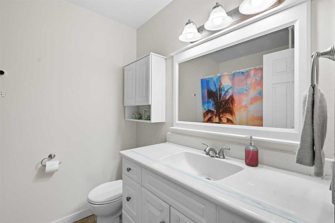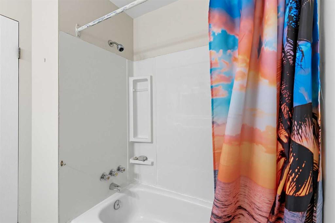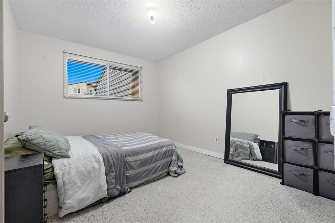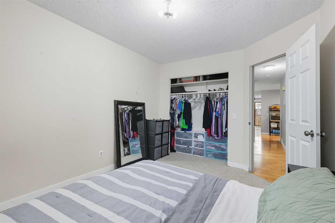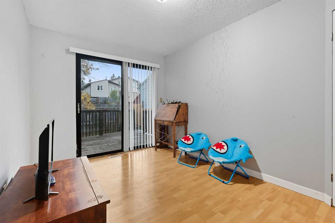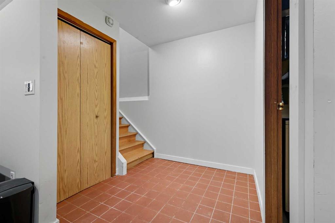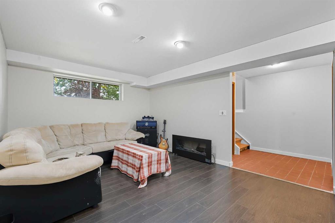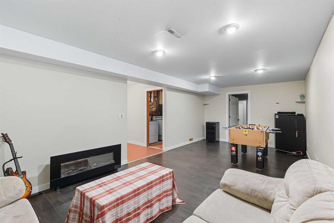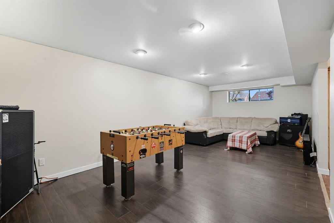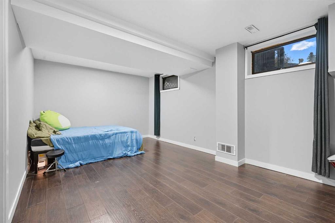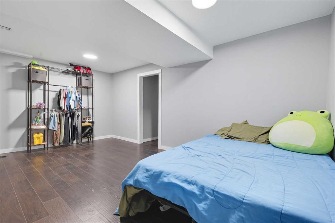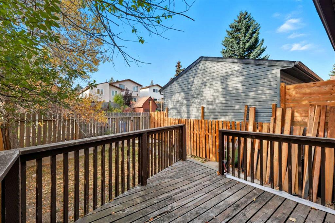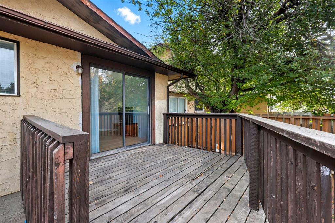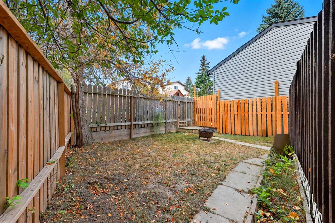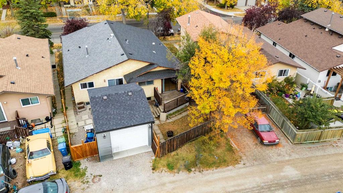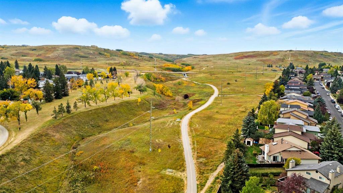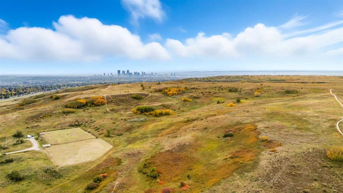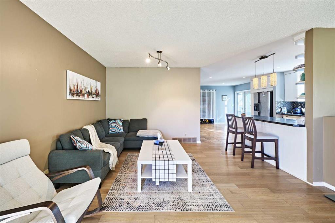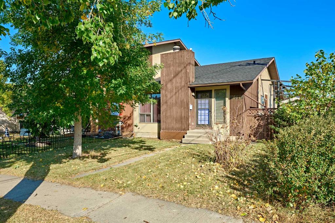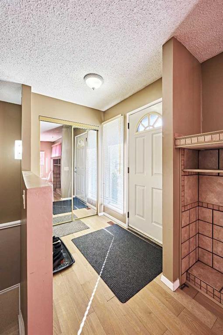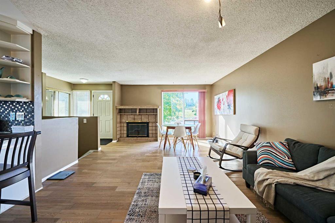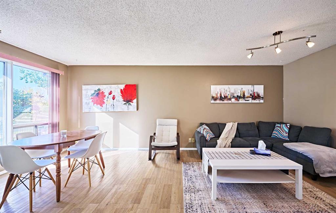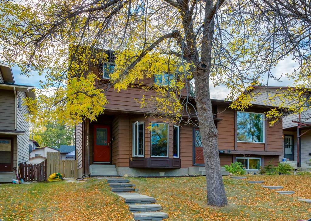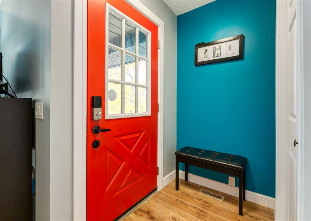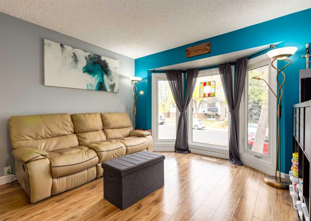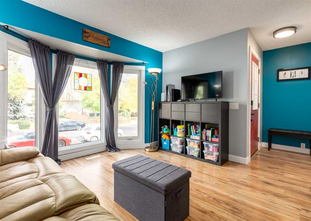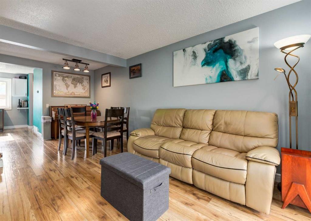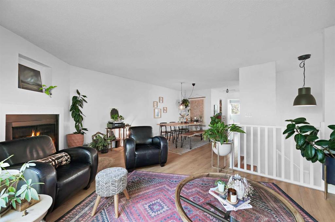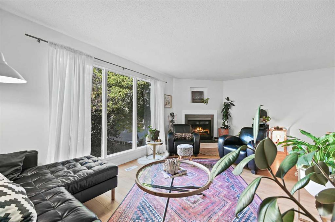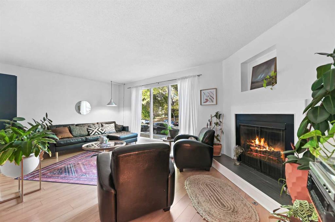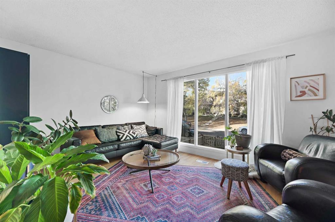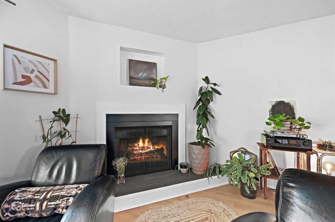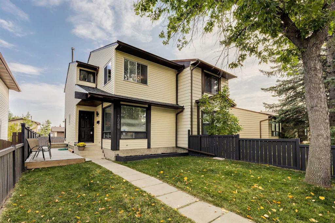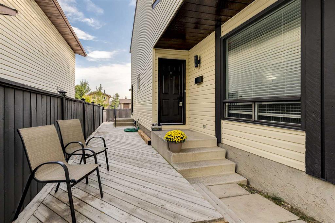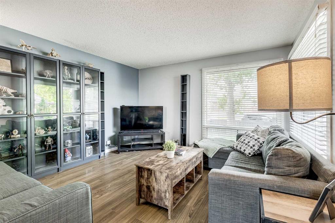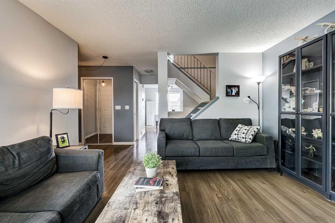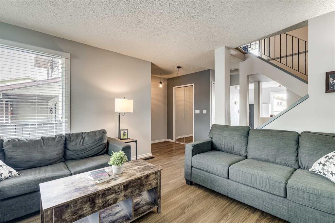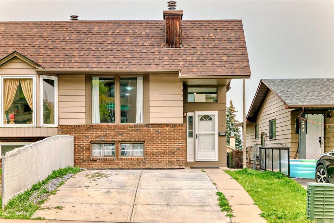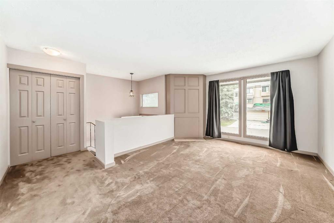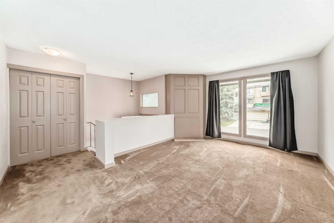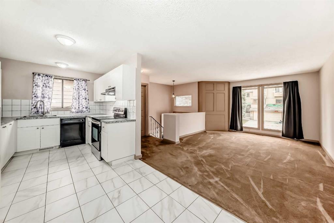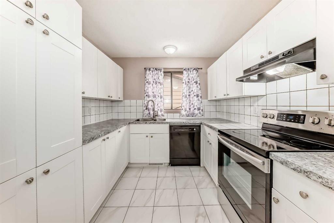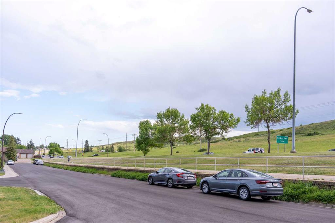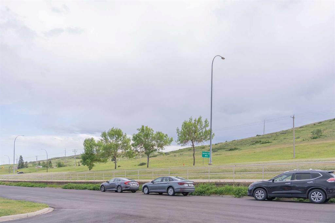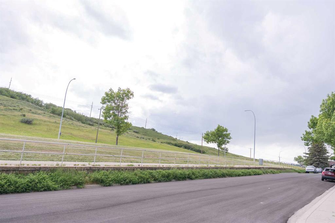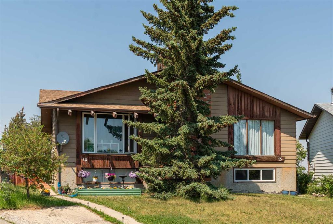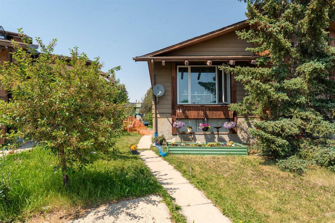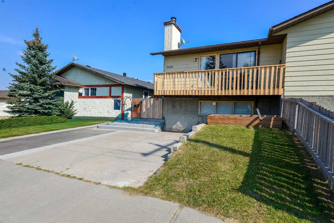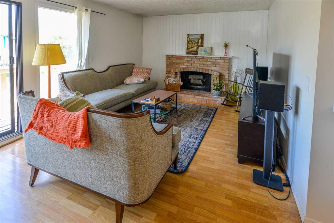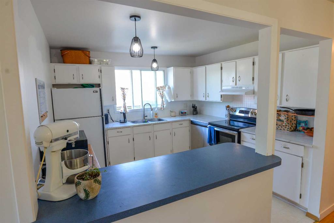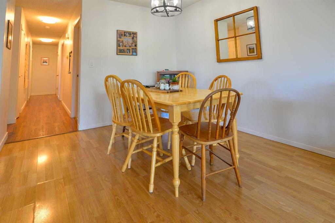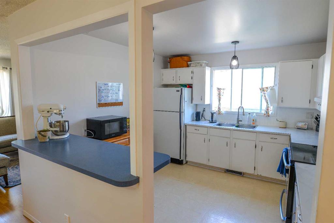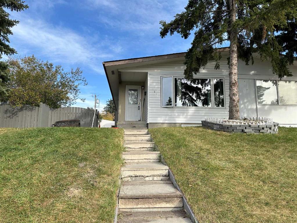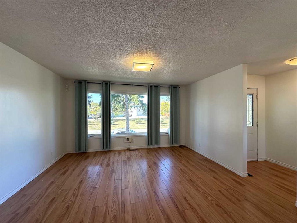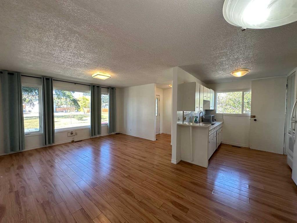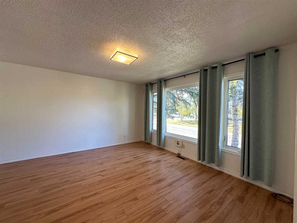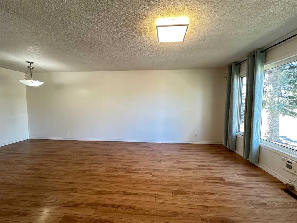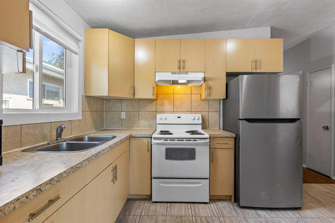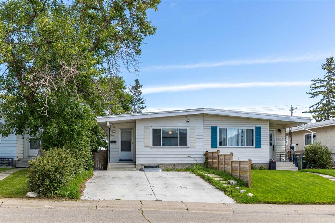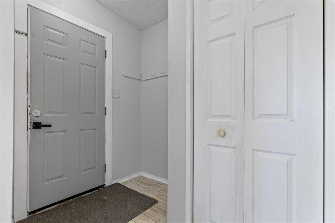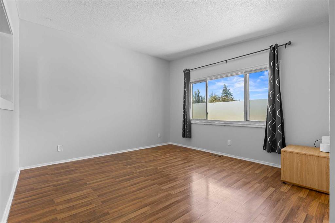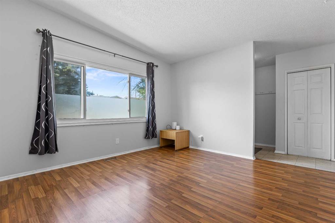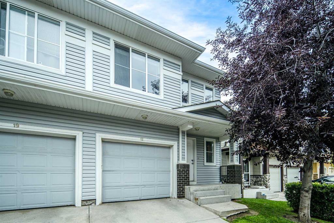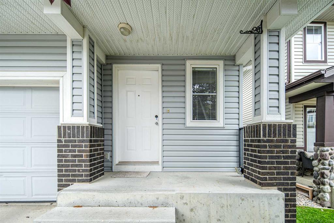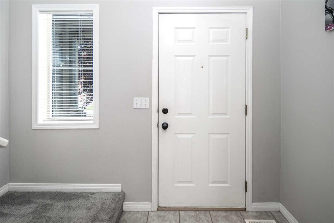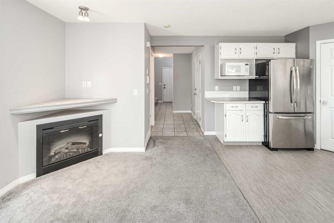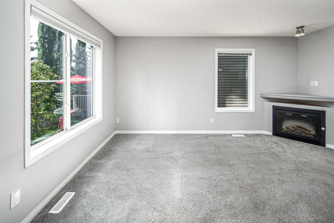1137 Berkley Drive NW
Calgary T3K 1S6
MLS® Number: A2253062
$ 450,000
4
BEDROOMS
1 + 0
BATHROOMS
1,021
SQUARE FEET
1980
YEAR BUILT
Welcome to Beddington Heights, an established community filled with mature trees, great schools, and quick access to everything Calgary has to offer. Just steps from the endless green space of Nose Hill Park, this property is more than a home, it is an opportunity. This half duplex comes with no condo fees and plenty of upside. Whether you are a first-time buyer who wants affordability in a desirable neighborhood or an investor who sees the long-term potential, this home checks every box. The layout already sets the stage for a future basement suite, giving you the chance to add value and create additional income down the road. The neighboring property has already taken this route with a full renovation, garage, and basement suite, selling for an excellent price, which makes the potential here even more compelling. The home itself is clean, updated, and ready for the next chapter. A fresh coat of paint has brightened every space, while a new balcony off the living room’s sliding glass doors creates a welcoming front porch where mornings begin with coffee and evenings wind down with a view. The roof has also been replaced, giving peace of mind for years to come. Inside, the main floor offers a practical and inviting layout with three bedrooms and a full bathroom, perfectly suited for families or roommates. The lower level adds another bedroom and room to grow, making it an ideal canvas for whatever vision you have in mind. Location is everything, and here you are surrounded by amenities. Families will appreciate nearby Beddington Heights Elementary and St. Bede School, along with access to John G. Diefenbaker High School. Commuters benefit from quick routes via Deerfoot Trail, Centre Street, and Country Hills Boulevard, making downtown and the airport easily accessible. For shopping and daily needs, Beddington Towne Centre offers Safeway, London Drugs, restaurants, medical services, and more — all just minutes away. Whether you want a move-in ready home that does not come with monthly condo fees or you are searching for a property with upside and investment potential, this half duplex is a smart choice. With a new front balcony, fresh updates, and the opportunity to expand and increase value, the future here looks bright. Book your showing today and come see the potential for yourself!
| COMMUNITY | Beddington Heights |
| PROPERTY TYPE | Semi Detached (Half Duplex) |
| BUILDING TYPE | Duplex |
| STYLE | Side by Side, Bi-Level |
| YEAR BUILT | 1980 |
| SQUARE FOOTAGE | 1,021 |
| BEDROOMS | 4 |
| BATHROOMS | 1.00 |
| BASEMENT | Finished, Full |
| AMENITIES | |
| APPLIANCES | Electric Range, Portable Dishwasher, Range Hood, Refrigerator, Washer/Dryer, Window Coverings |
| COOLING | None |
| FIREPLACE | N/A |
| FLOORING | Carpet, Laminate, Tile |
| HEATING | Forced Air, Natural Gas |
| LAUNDRY | In Basement |
| LOT FEATURES | Back Lane, Many Trees, Rectangular Lot |
| PARKING | Off Street |
| RESTRICTIONS | None Known |
| ROOF | Asphalt Shingle |
| TITLE | Fee Simple |
| BROKER | Real Broker |
| ROOMS | DIMENSIONS (m) | LEVEL |
|---|---|---|
| Bedroom | 18`2" x 11`1" | Basement |
| Game Room | 11`7" x 24`3" | Basement |
| Storage | 5`0" x 12`2" | Basement |
| Furnace/Utility Room | 9`9" x 21`7" | Basement |
| 4pc Bathroom | 6`6" x 7`7" | Main |
| Bedroom | 9`0" x 9`10" | Main |
| Bedroom | 9`1" x 12`8" | Main |
| Dining Room | 10`2" x 11`0" | Main |
| Kitchen | 9`1" x 10`0" | Main |
| Living Room | 12`3" x 14`10" | Main |
| Bedroom - Primary | 9`11" x 12`8" | Main |

