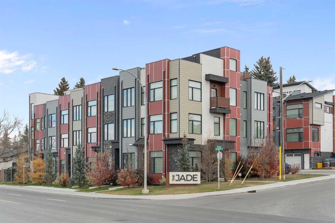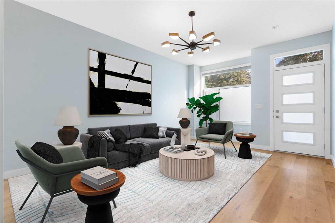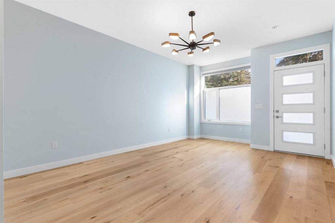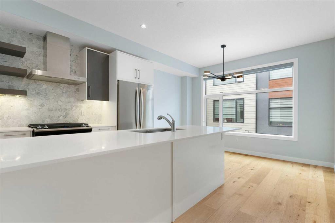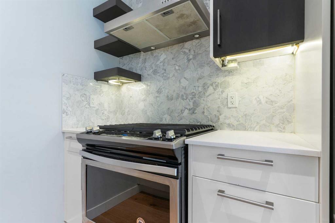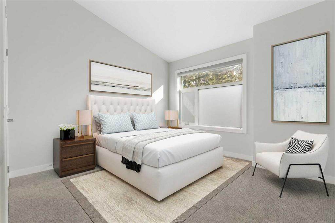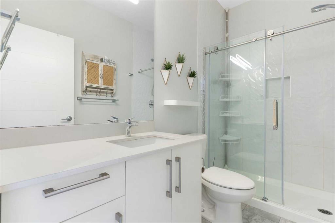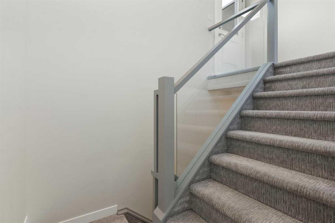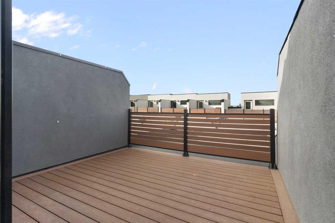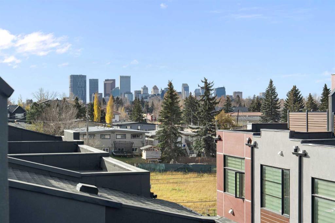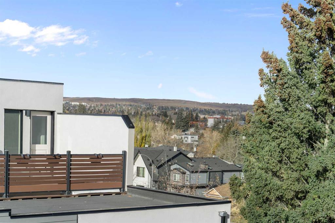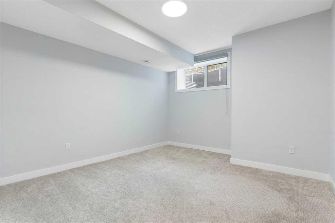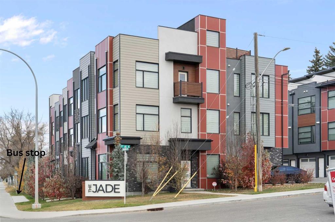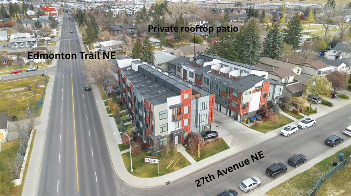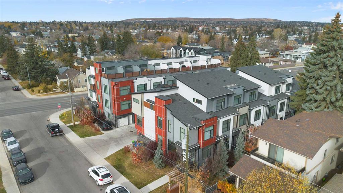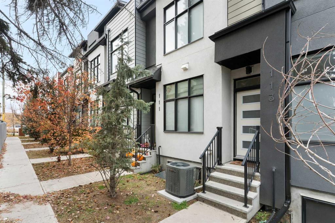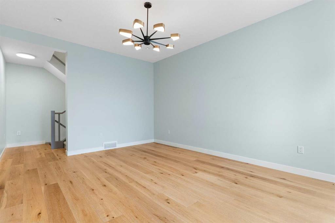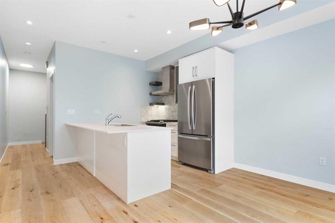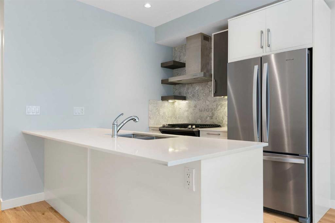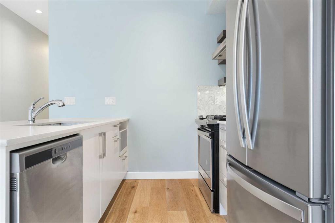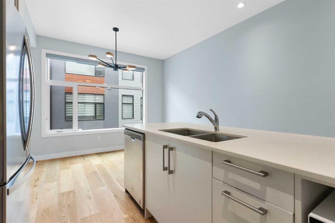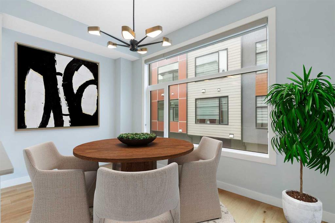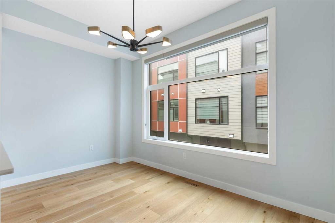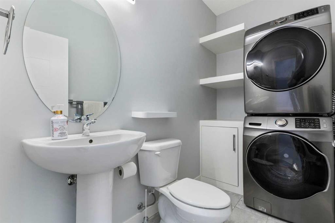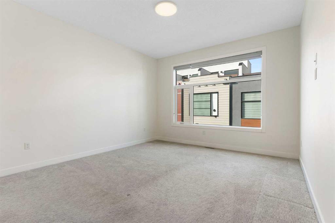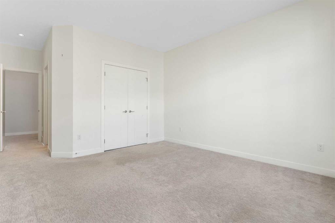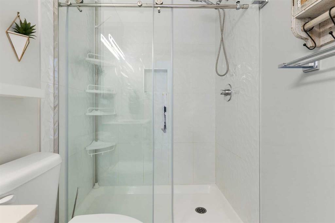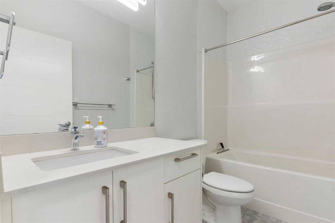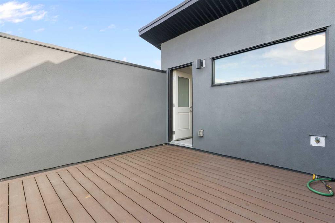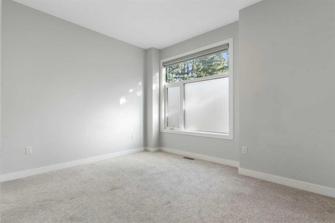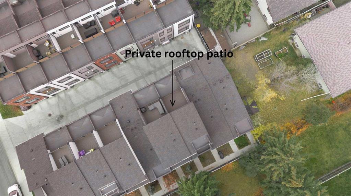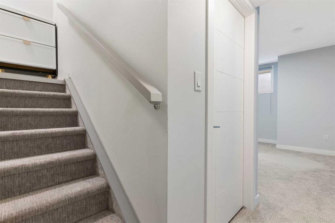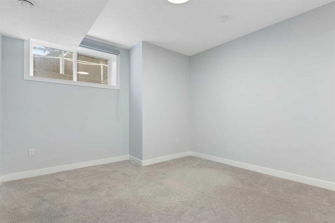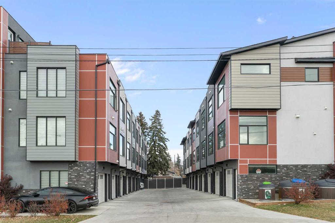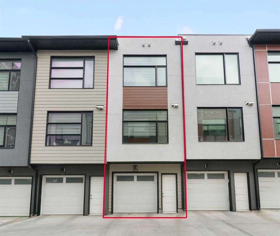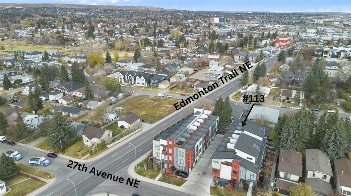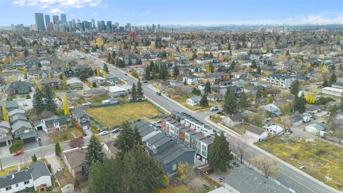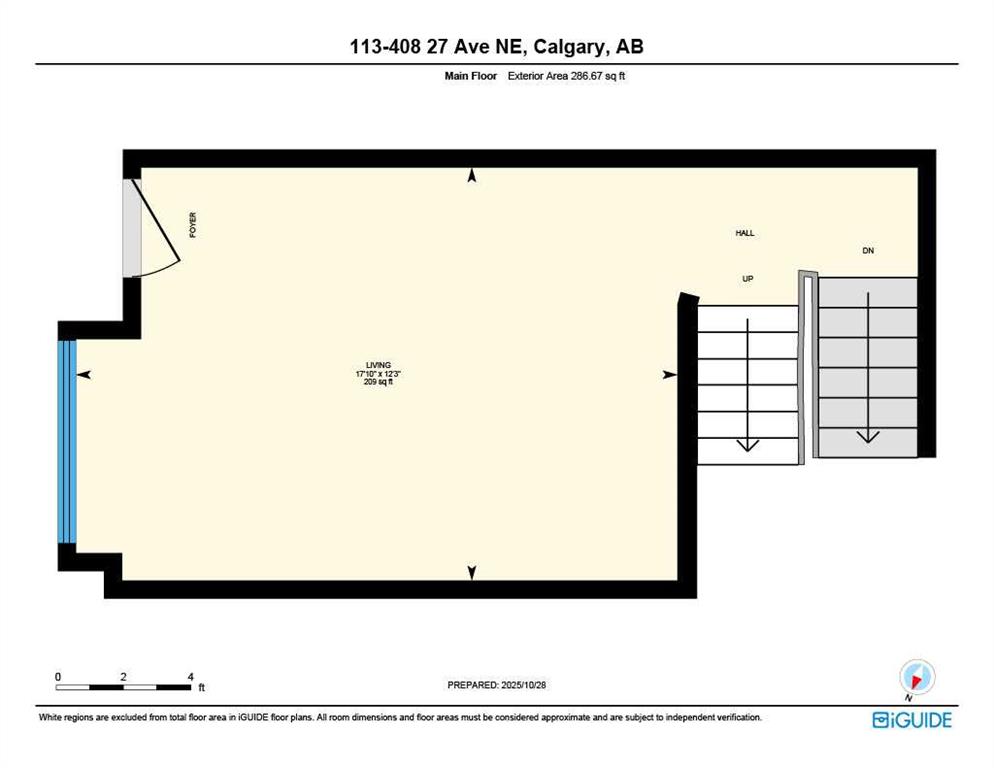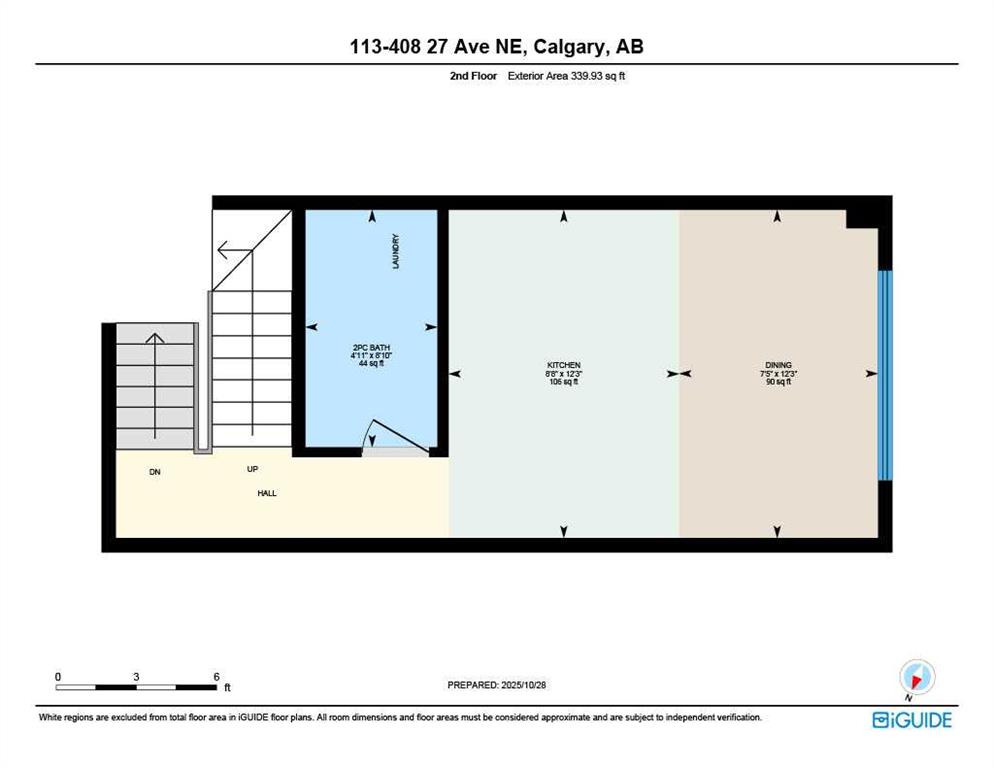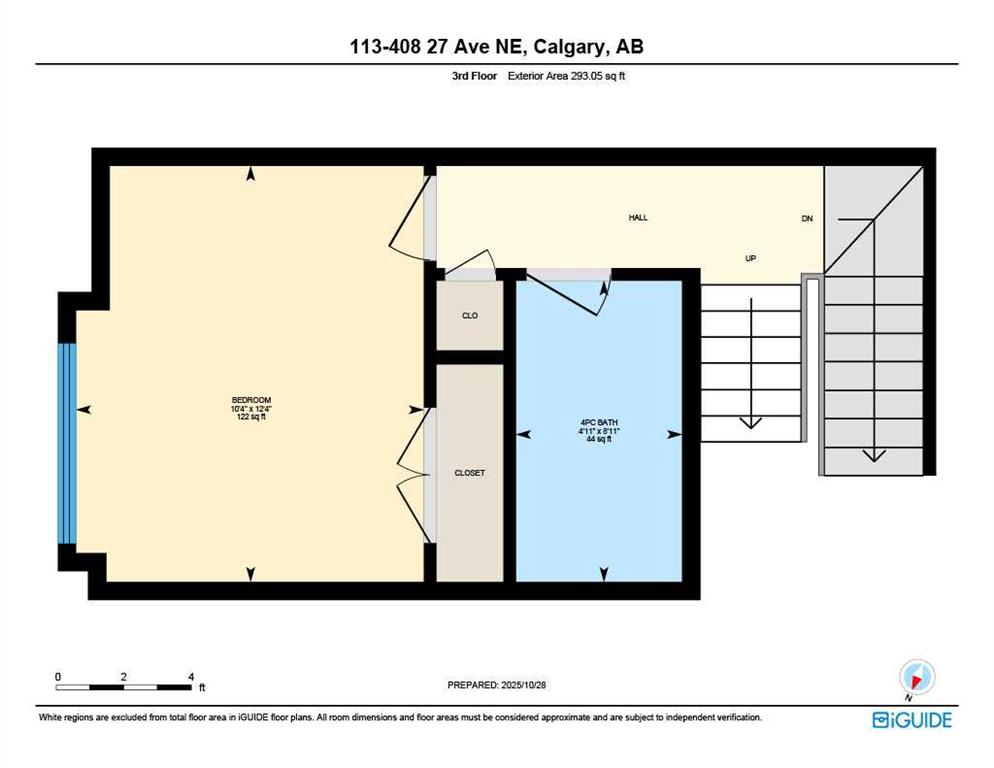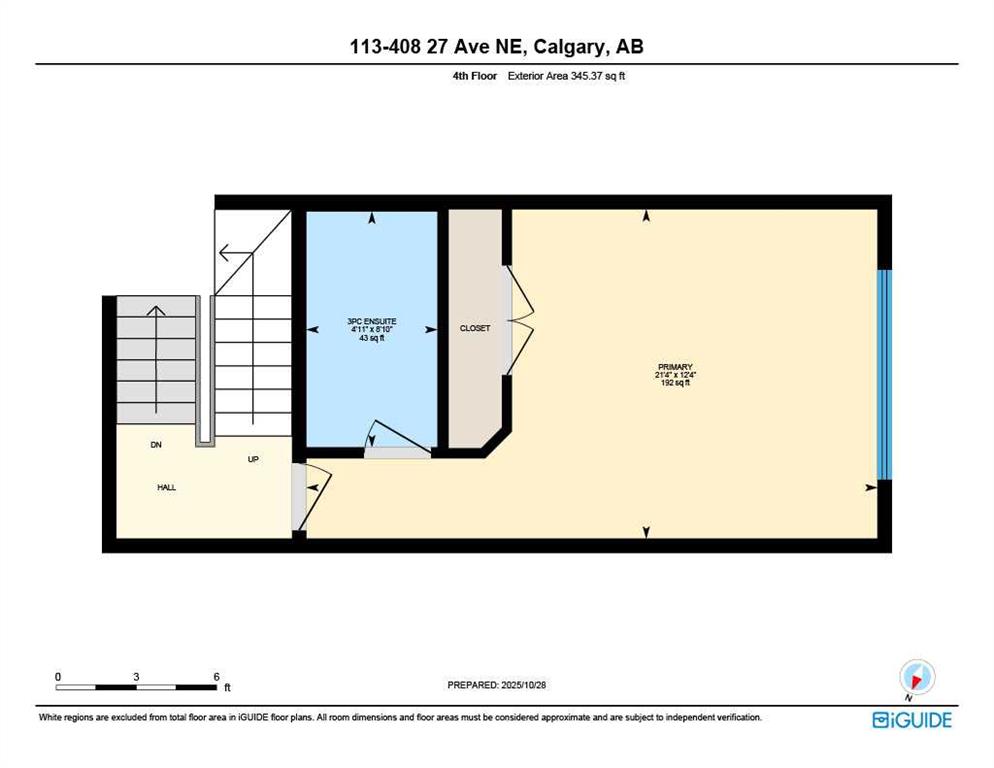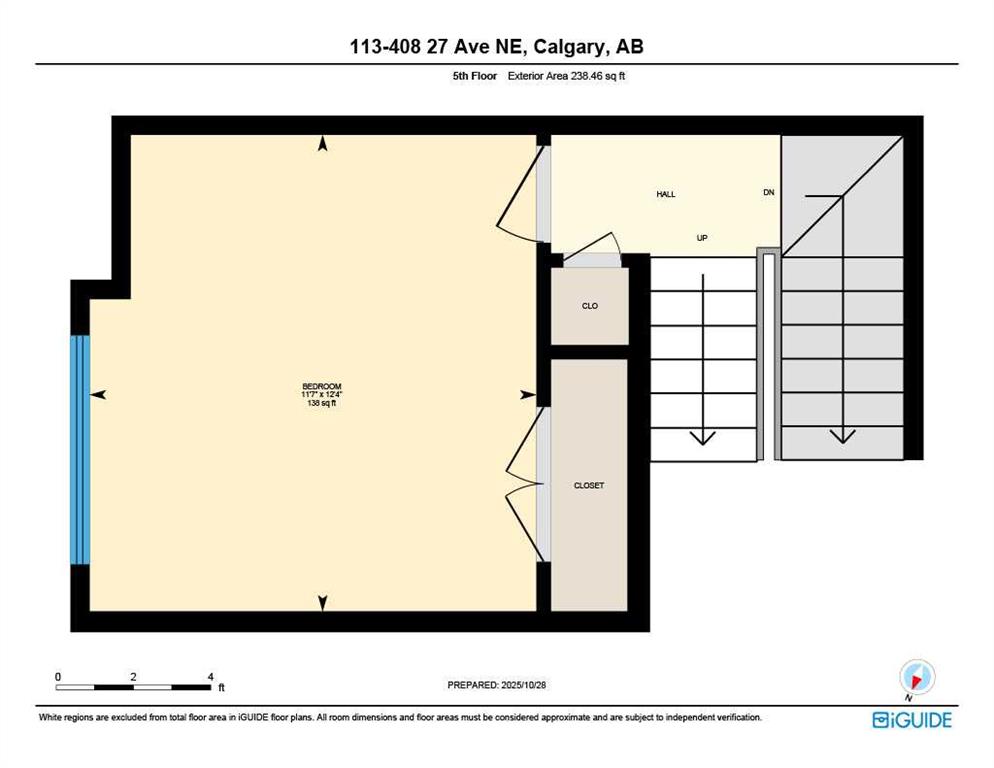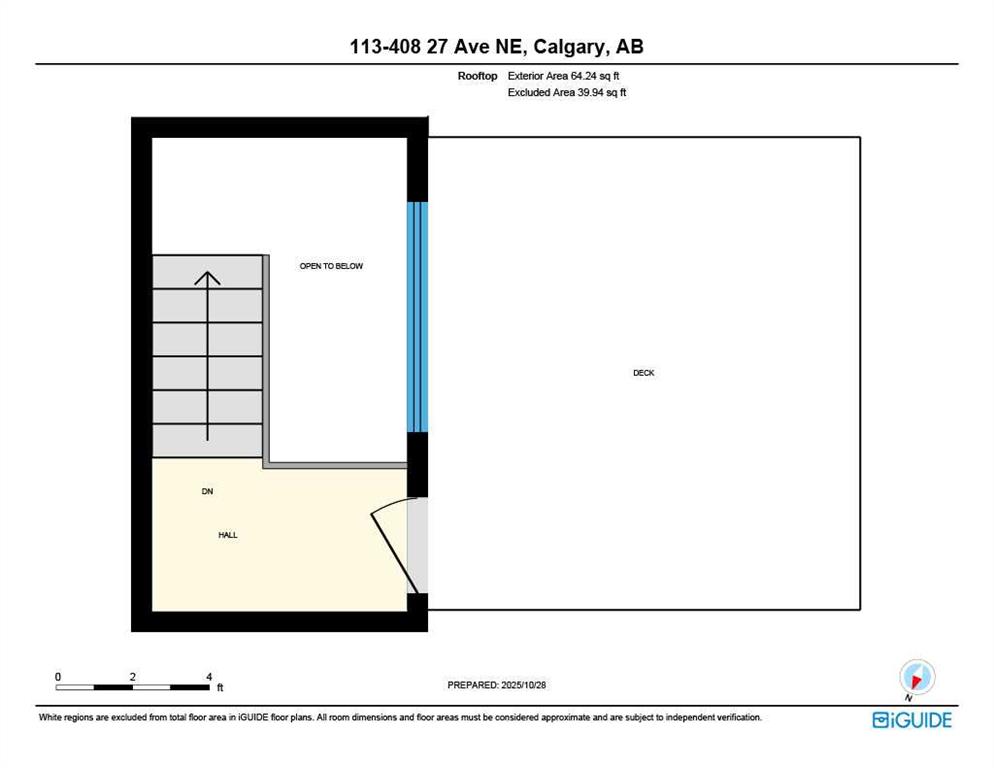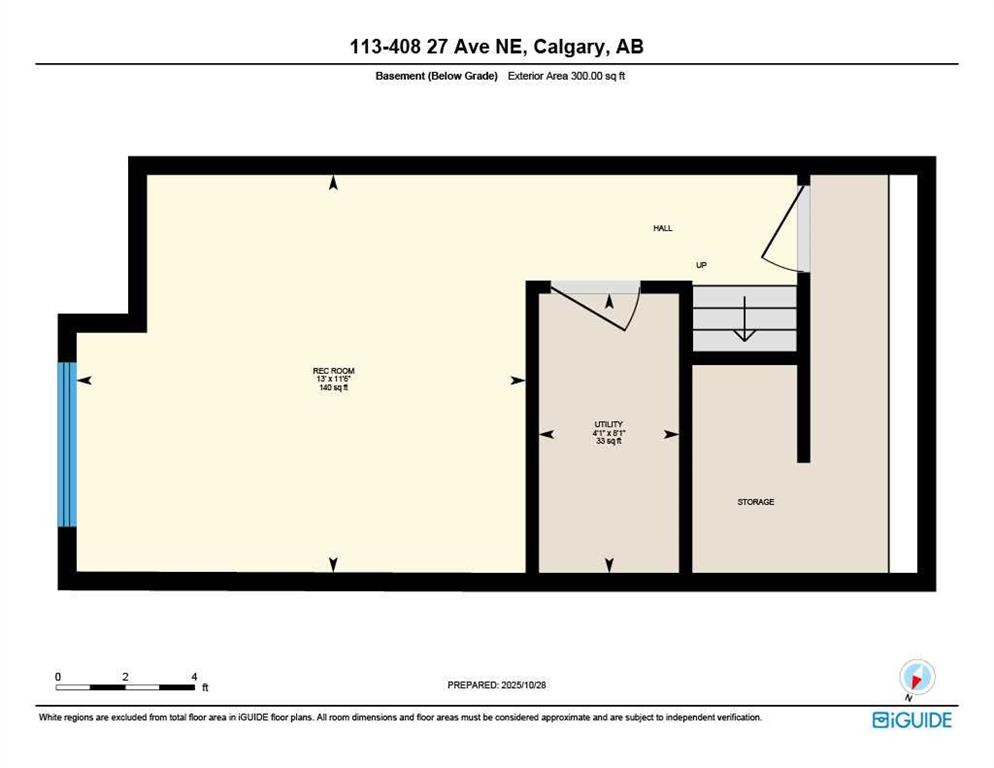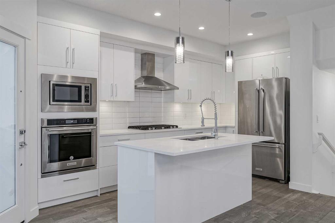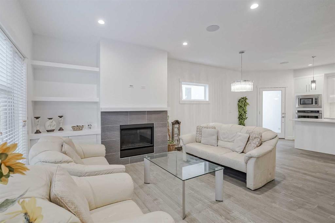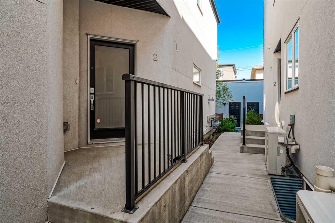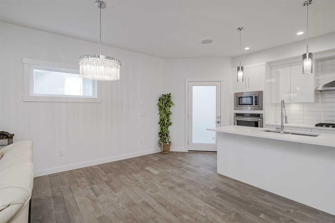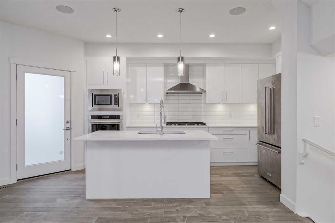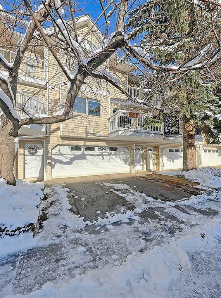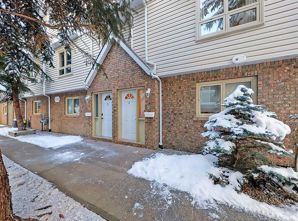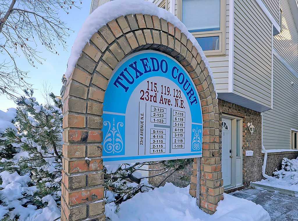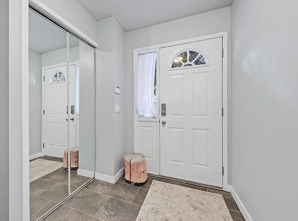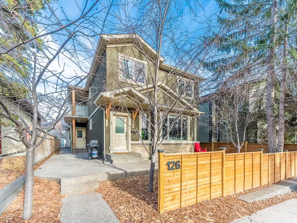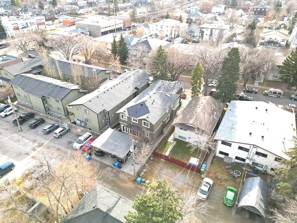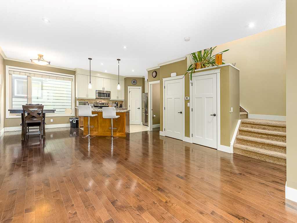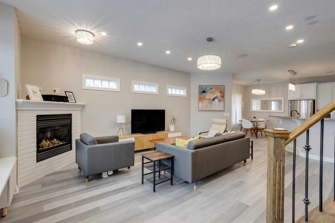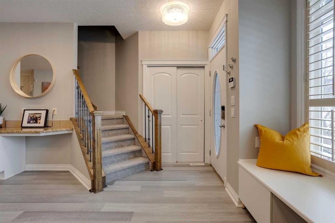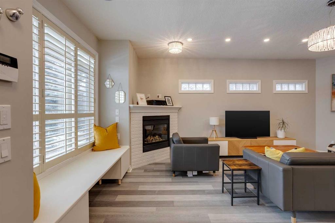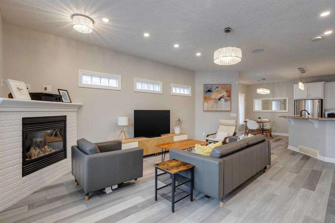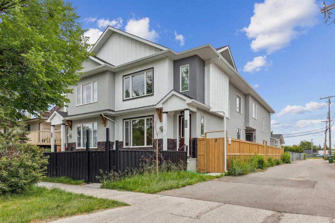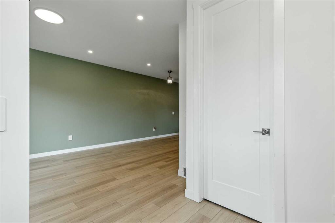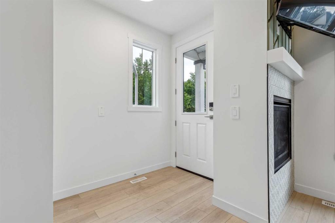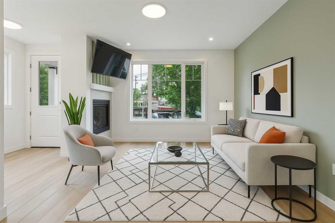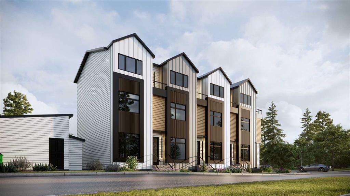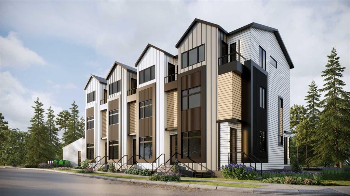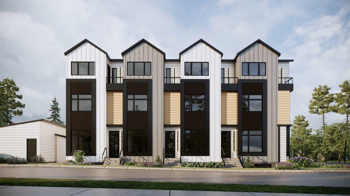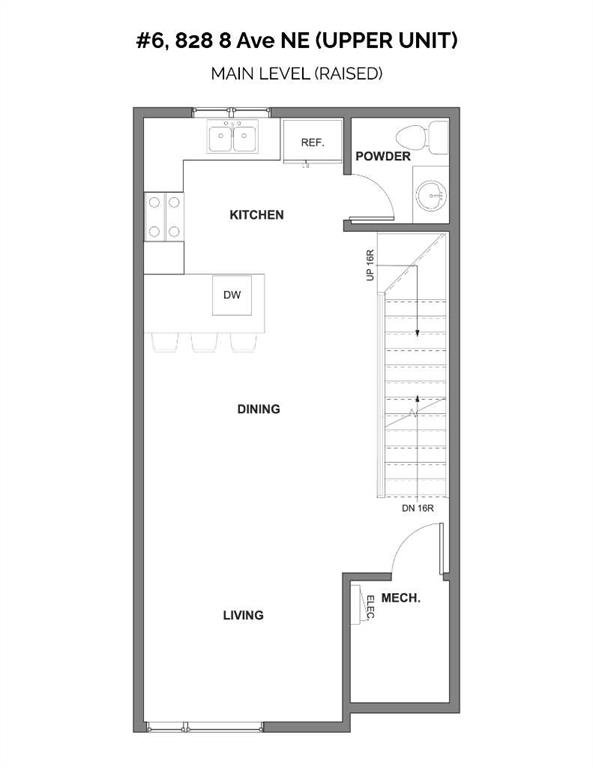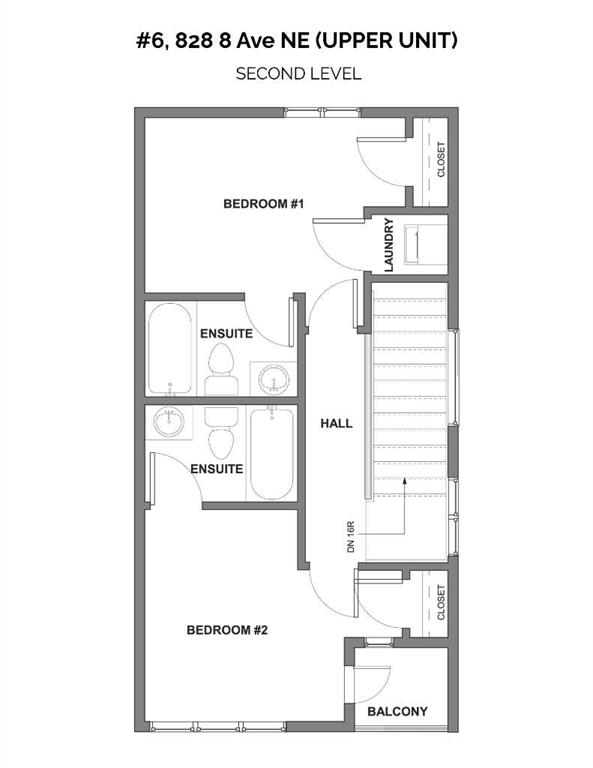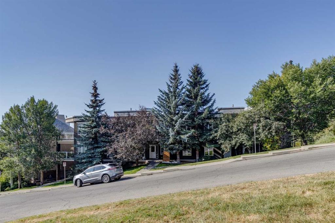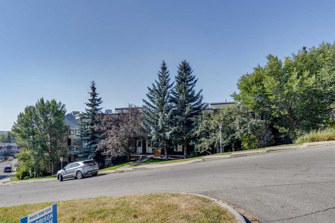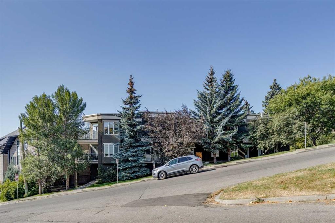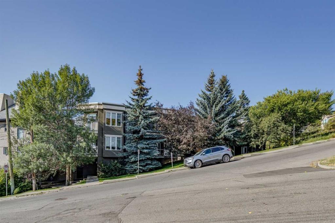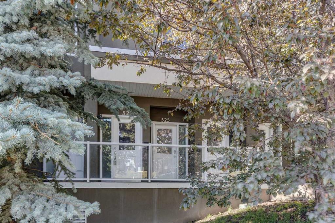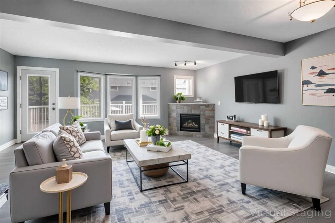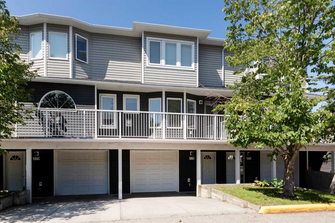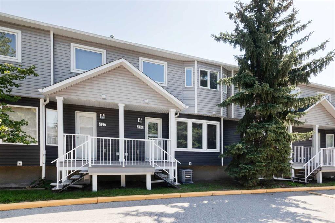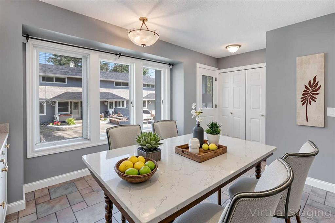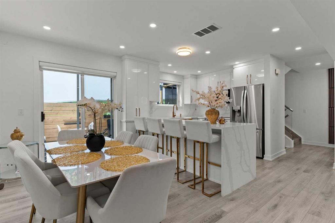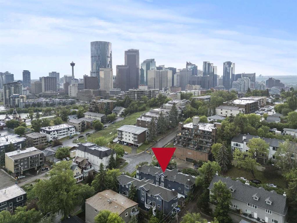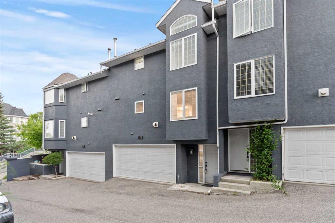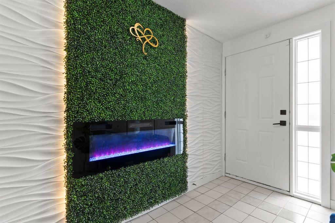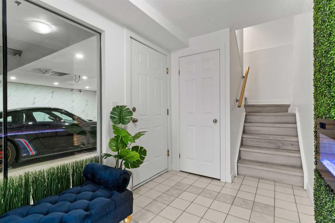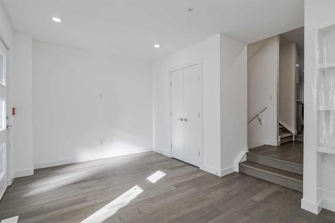113, 408 27 Avenue NE
Calgary T3E 2A4
MLS® Number: A2267003
$ 545,000
3
BEDROOMS
2 + 1
BATHROOMS
1,613
SQUARE FEET
2018
YEAR BUILT
Modern design meets low-maintenance luxury in ‘The Jade’ - a desirable town home complex in the heart of Winston Heights, just minutes from downtown. This executive home offers more than 1,600 sq.ft. of living space - plus a fully finished basement — and a private rooftop patio for outdoor relaxation. The oversized, attached garage provides secure parking and extra storage, while inside, you’ll find a bright, open main level with wide-plank engineered hardwood flooring, a stylish living area, and a gourmet kitchen with gas range, sleek quartz counters, breakfast bar seating, full-height cabinetry with soft-close features, and upgraded stainless-steel appliances. Upstairs are three comfortable bedrooms and two beautifully finished bathrooms, including a serene primary suite with heated tile flooring in the ensuite. Need more space? The developed basement offers a versatile bonus room - perfect for guests, a home office, or media retreat. When it’s time to unwind, your rooftop patio delivers private outdoor living - from morning coffee in the sunshine to BBQ evenings and skyline sunsets. Premium construction elements include sound-reducing double drywall between units with ROXUL insulation, Lux windows and doors, Hunter-Douglas 'Zebra' blinds and central vac rough-in. Transit is mere steps away and it’s a short walk to nearby parks, schools, shopping, restaurants and even The Winston Golf Club. If you’ve been looking for upscale inner-city living without compromise…welcome home!
| COMMUNITY | Winston Heights/Mountview |
| PROPERTY TYPE | Row/Townhouse |
| BUILDING TYPE | Five Plus |
| STYLE | 3 Storey |
| YEAR BUILT | 2018 |
| SQUARE FOOTAGE | 1,613 |
| BEDROOMS | 3 |
| BATHROOMS | 3.00 |
| BASEMENT | Full |
| AMENITIES | |
| APPLIANCES | Dishwasher, Garage Control(s), Gas Stove, Humidifier, Range Hood, Refrigerator, Washer/Dryer Stacked, Window Coverings |
| COOLING | None |
| FIREPLACE | N/A |
| FLOORING | Carpet, Ceramic Tile, Hardwood |
| HEATING | Forced Air, Natural Gas |
| LAUNDRY | In Unit |
| LOT FEATURES | Landscaped, Rectangular Lot, Views |
| PARKING | Single Garage Attached |
| RESTRICTIONS | Airspace Restriction |
| ROOF | Asphalt Shingle, Membrane |
| TITLE | Fee Simple |
| BROKER | Royal LePage Benchmark |
| ROOMS | DIMENSIONS (m) | LEVEL |
|---|---|---|
| Bedroom - Primary | 21`4" x 12`4" | Level 4 |
| 3pc Ensuite bath | 8`10" x 4`11" | Level 4 |
| Game Room | 13`0" x 11`6" | Basement |
| Bedroom | 12`4" x 11`7" | Level 5 |
| Living Room | 12`3" x 17`10" | Main |
| Kitchen | 12`3" x 8`8" | Second |
| Dining Room | 12`3" x 7`5" | Second |
| 2pc Bathroom | 8`10" x 4`11" | Second |
| Bedroom | 12`4" x 10`4" | Third |
| 4pc Bathroom | 8`11" x 4`11" | Third |

