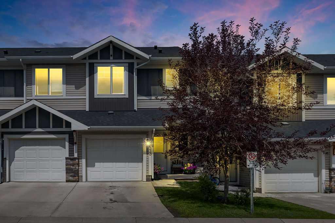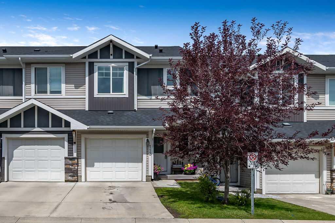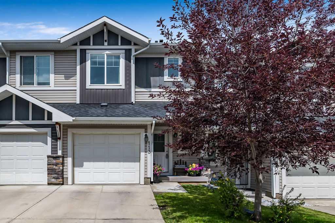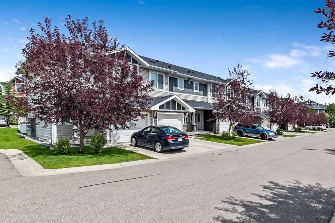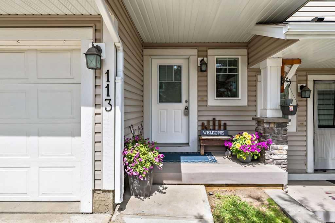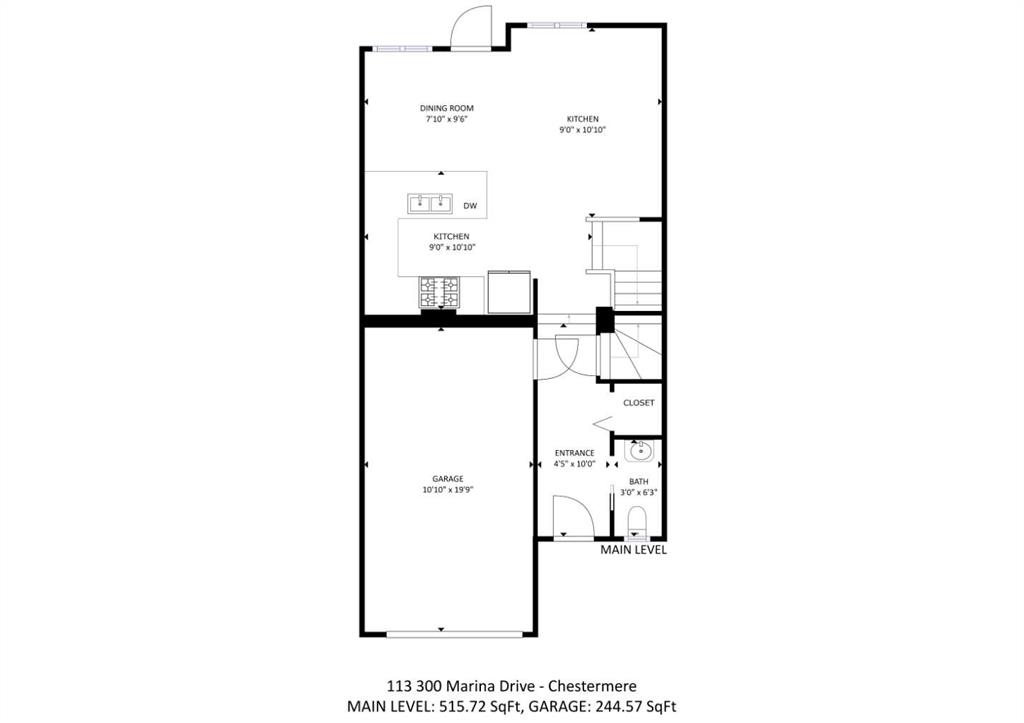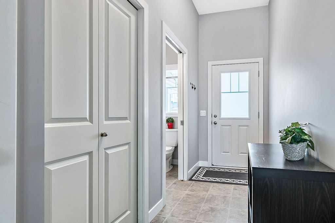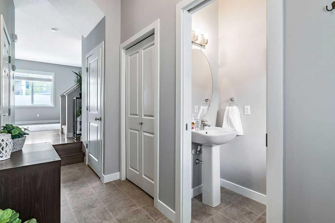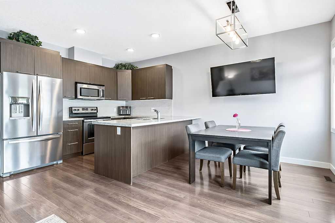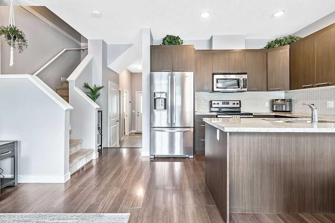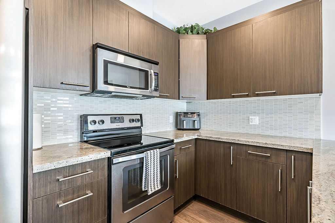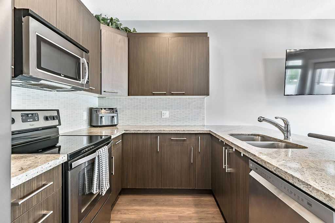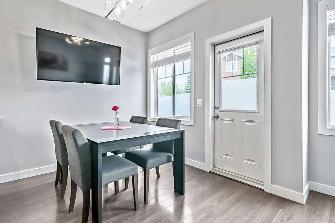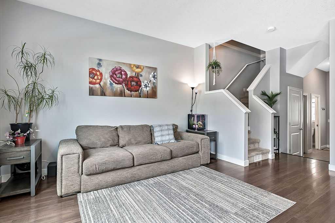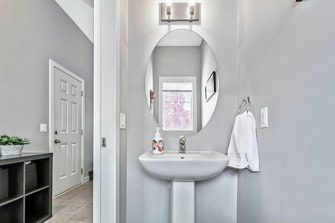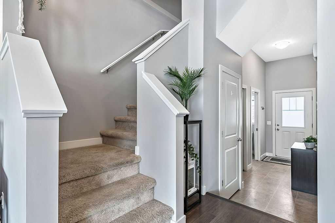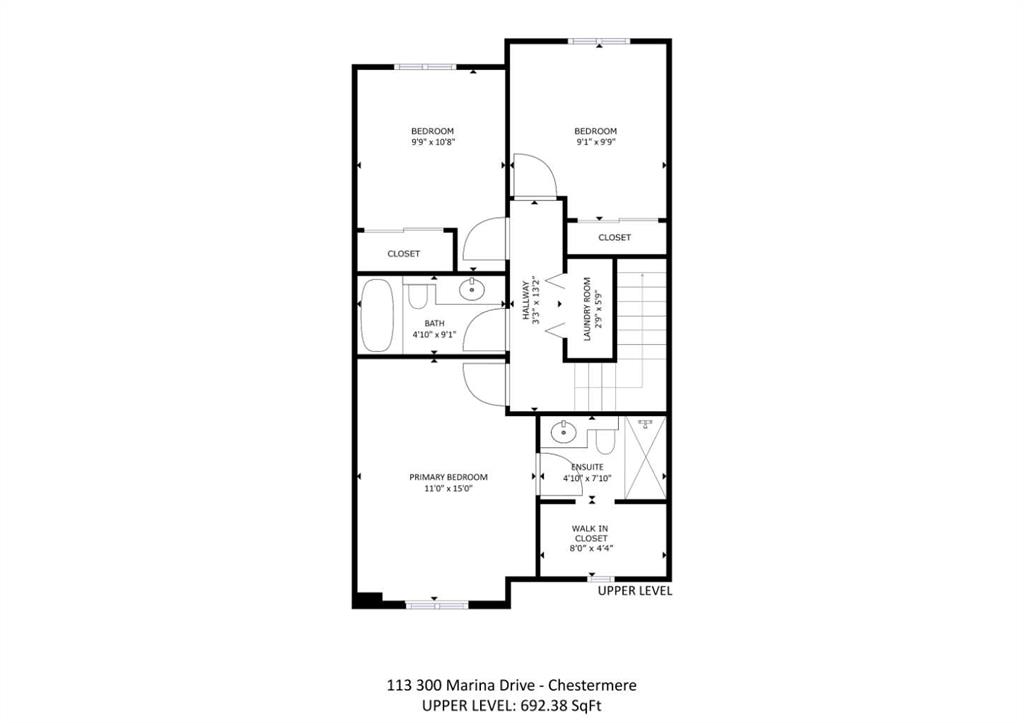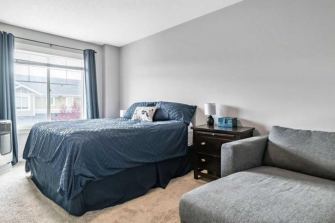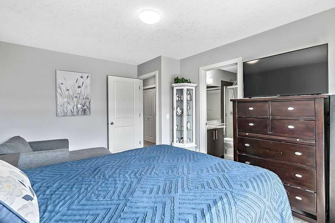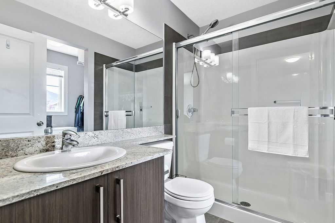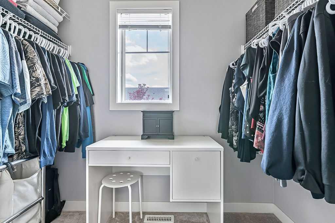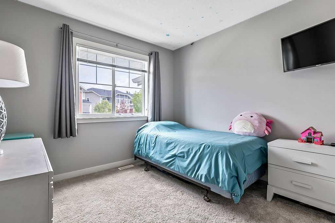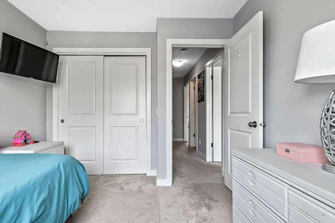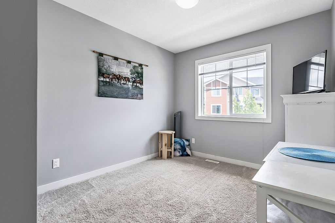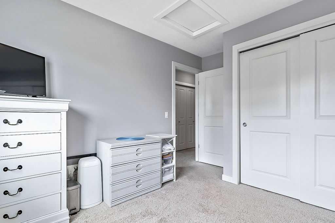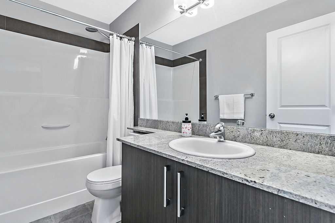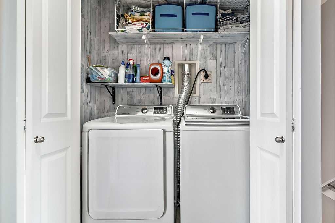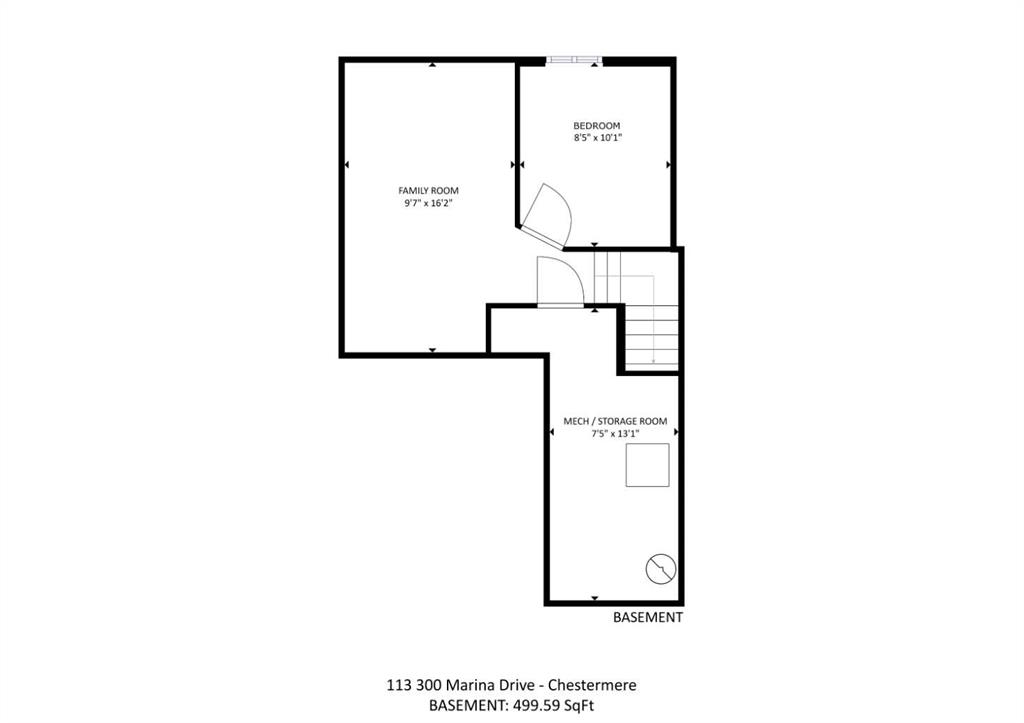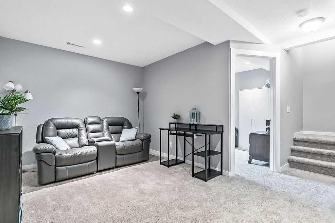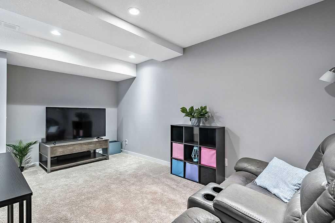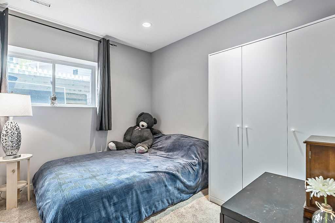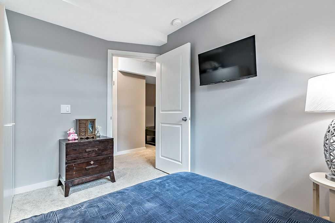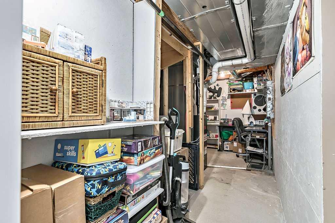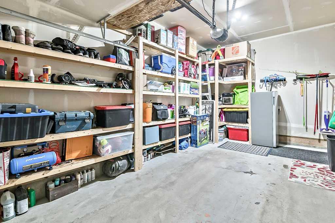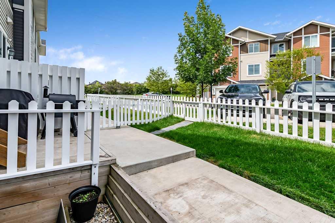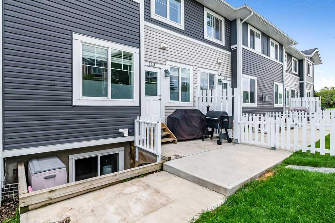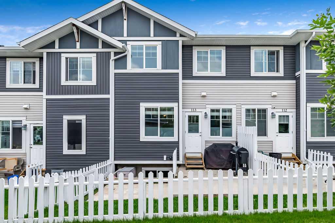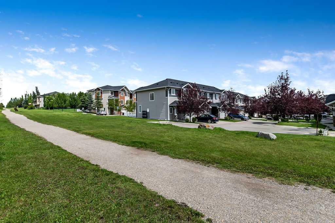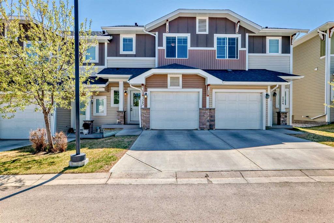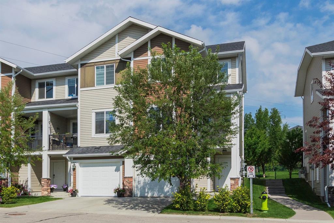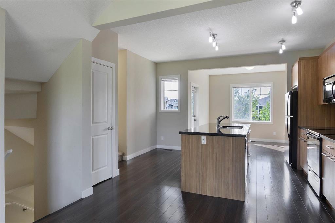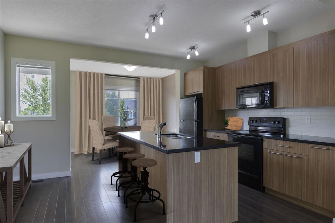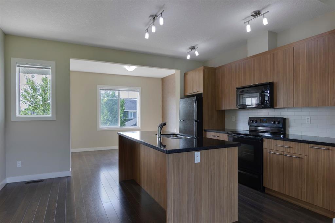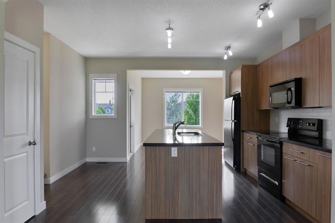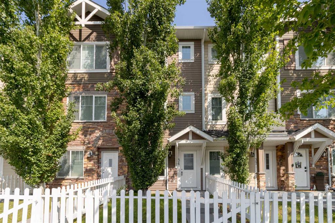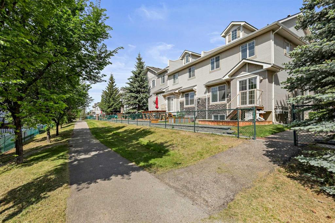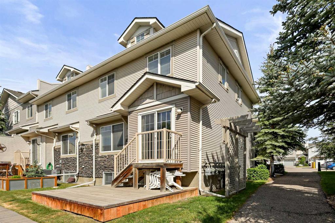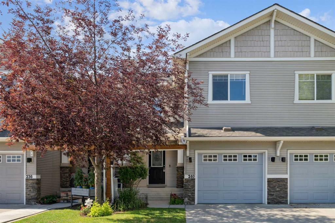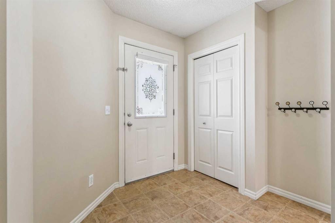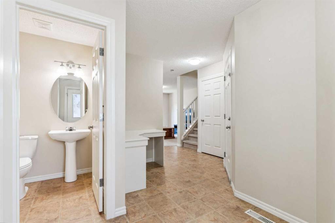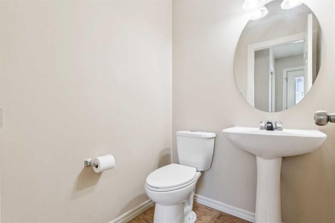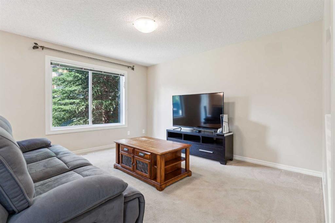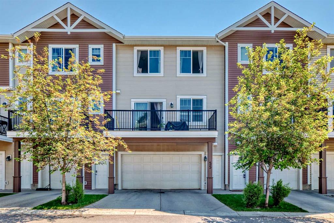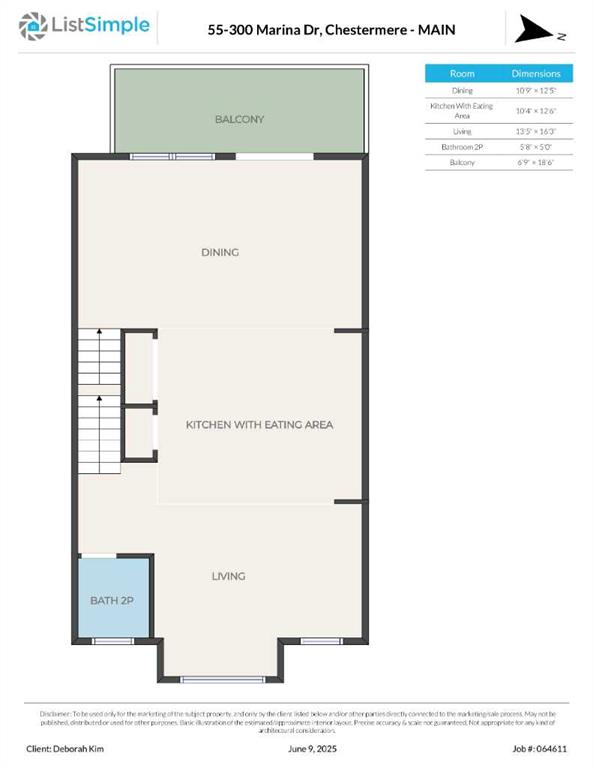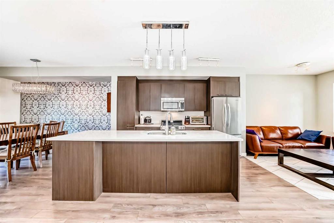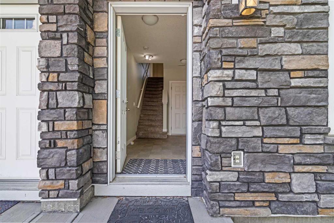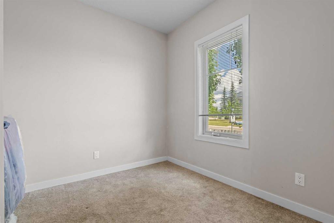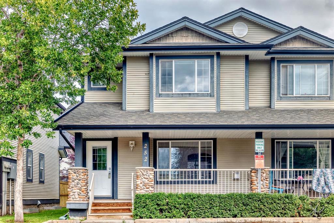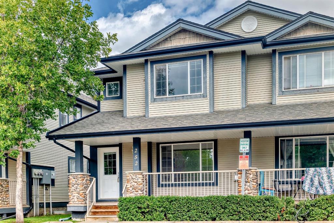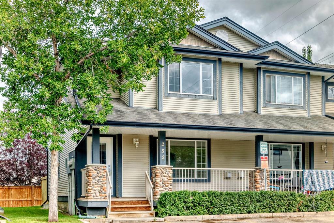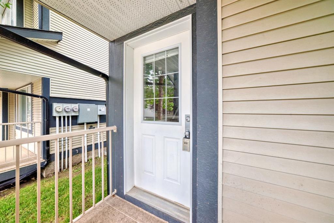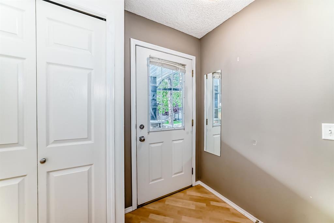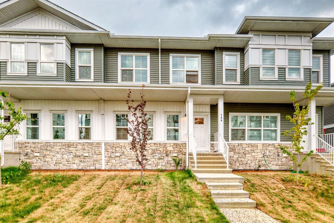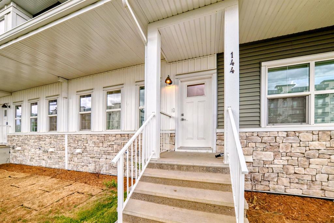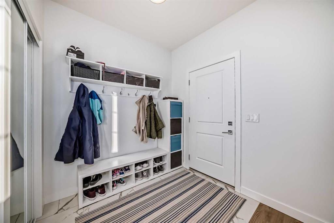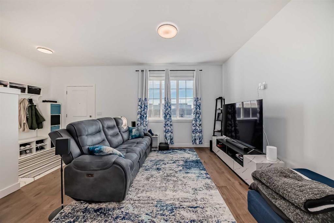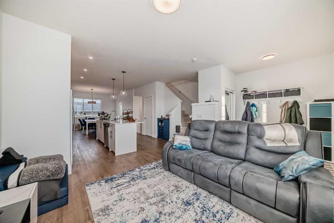113, 300 Marina Drive
Chestermere T1X 0P6
MLS® Number: A2241103
$ 434,700
4
BEDROOMS
2 + 1
BATHROOMS
1,208
SQUARE FEET
2012
YEAR BUILT
This 4-bedroom, 3-bathroom townhouse condo features a fully finished basement, fresh paint throughout, and a location that cannot be beat! This home is COMPLETELY DONE — simply unpack and start living! It features beautiful cabinetry, quartz countertops, and plenty of natural light through the large windows. The upper level has 3 bedrooms, all of which are very spacious. The primary suite includes a very nice walk-in closet and a full ensuite bathroom. The basement is fully finished and includes a 4th bedroom, a family room, and plenty of storage space. From here, you can walk to restaurants, the grocery store, the beach, playgrounds, schools, and pretty much anything else a family will need on a daily basis. Please book a private viewing at your convenience.
| COMMUNITY | Westmere |
| PROPERTY TYPE | Row/Townhouse |
| BUILDING TYPE | Five Plus |
| STYLE | 2 Storey |
| YEAR BUILT | 2012 |
| SQUARE FOOTAGE | 1,208 |
| BEDROOMS | 4 |
| BATHROOMS | 3.00 |
| BASEMENT | Finished, Full |
| AMENITIES | |
| APPLIANCES | Dishwasher, Dryer, Electric Stove, Garage Control(s), Range Hood, Refrigerator, Washer, Window Coverings |
| COOLING | None |
| FIREPLACE | N/A |
| FLOORING | Carpet, Laminate, Linoleum |
| HEATING | Forced Air, Natural Gas |
| LAUNDRY | Upper Level |
| LOT FEATURES | Back Lane, Back Yard, Cul-De-Sac, Landscaped, Low Maintenance Landscape, No Neighbours Behind |
| PARKING | Insulated, Single Garage Attached |
| RESTRICTIONS | Pet Restrictions or Board approval Required |
| ROOF | Asphalt Shingle |
| TITLE | Fee Simple |
| BROKER | CIR Realty |
| ROOMS | DIMENSIONS (m) | LEVEL |
|---|---|---|
| Family Room | 9`7" x 16`2" | Basement |
| Bedroom | 8`5" x 10`1" | Basement |
| Storage | 7`5" x 13`1" | Basement |
| 2pc Bathroom | 3`0" x 6`3" | Main |
| Entrance | 4`5" x 10`0" | Main |
| Living Room | 9`9" x 12`3" | Main |
| Dining Room | 7`10" x 9`6" | Main |
| Kitchen | 9`0" x 10`10" | Main |
| Bedroom - Primary | 11`0" x 15`0" | Upper |
| Bedroom | 9`1" x 9`9" | Upper |
| Bedroom | 9`9" x 10`8" | Upper |
| Laundry | 2`9" x 5`9" | Upper |
| 3pc Ensuite bath | 4`10" x 7`10" | Upper |
| 4pc Bathroom | 4`10" x 9`1" | Upper |

