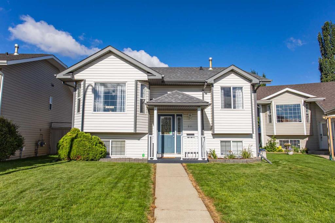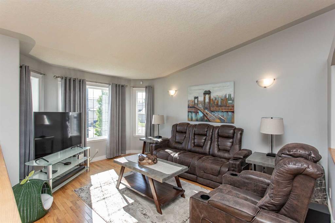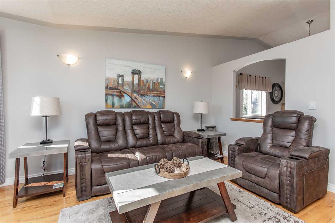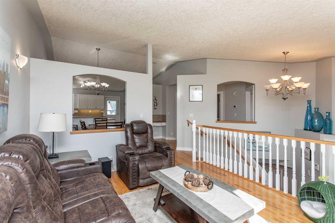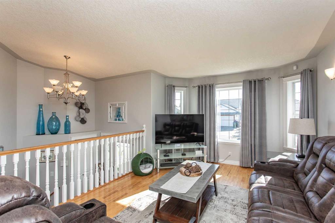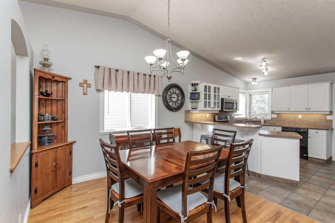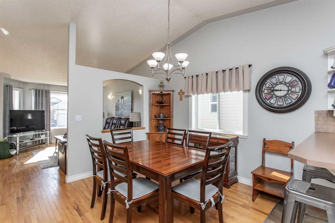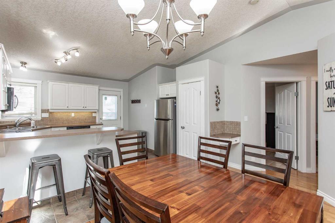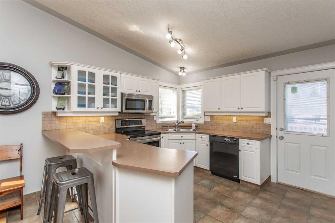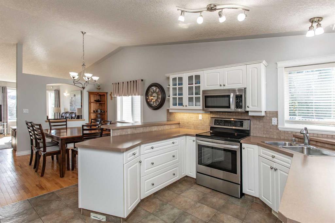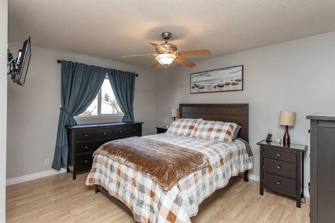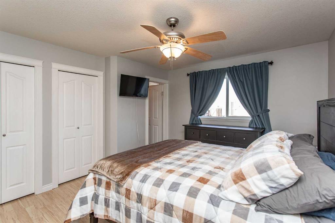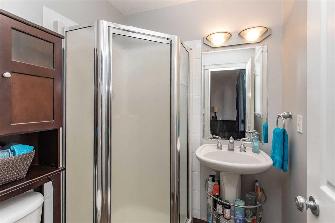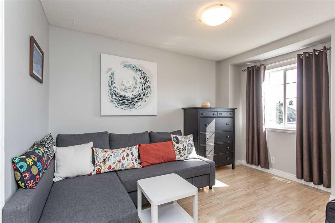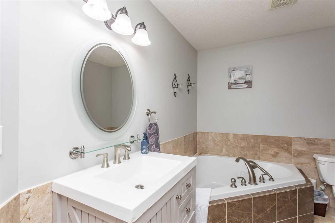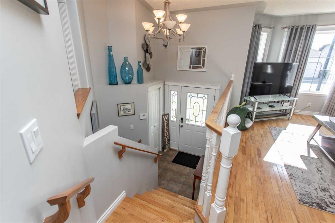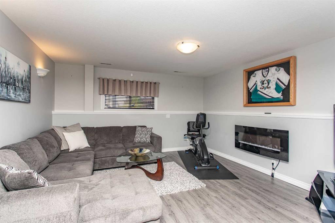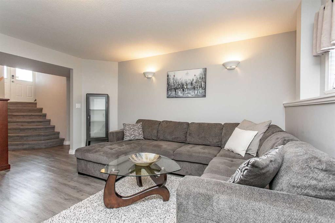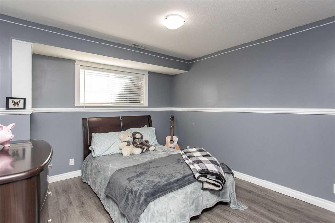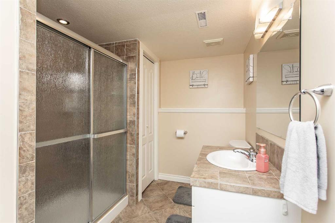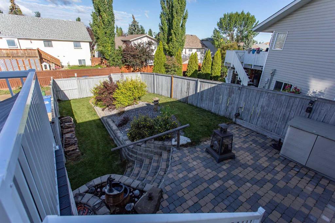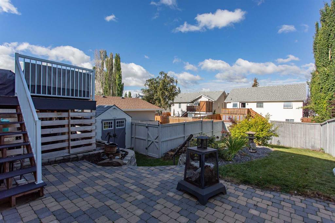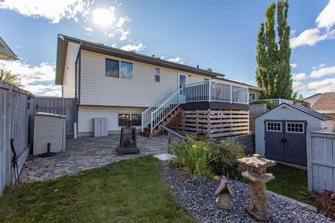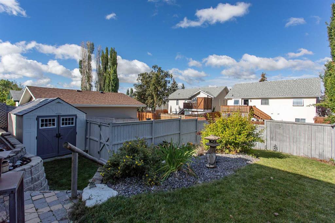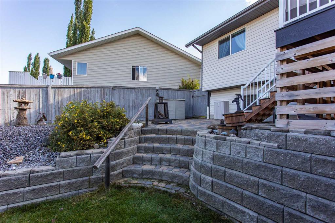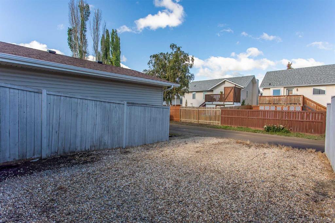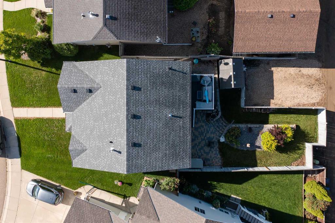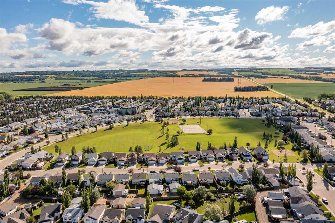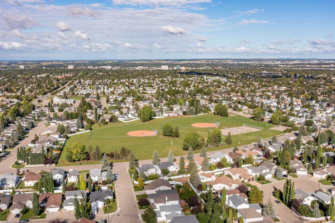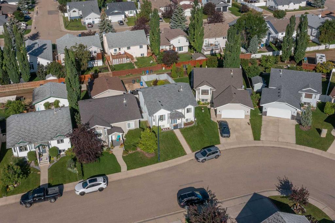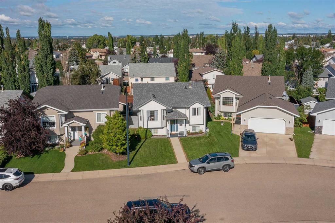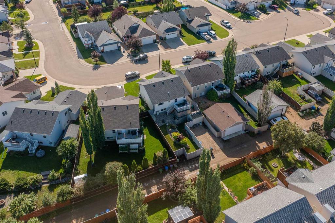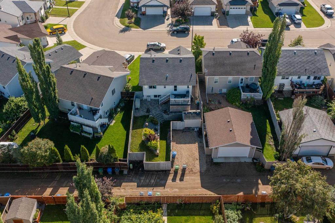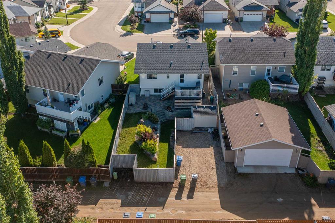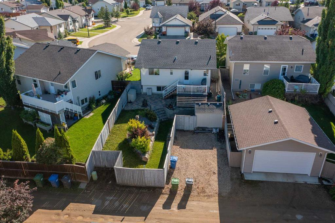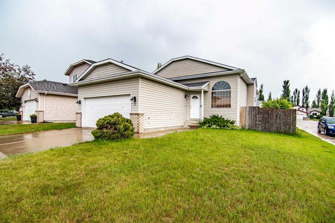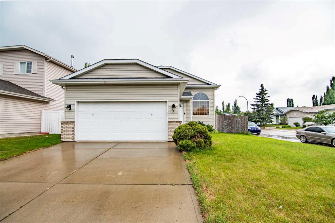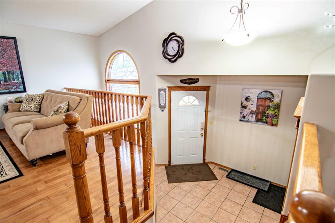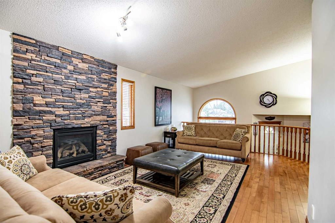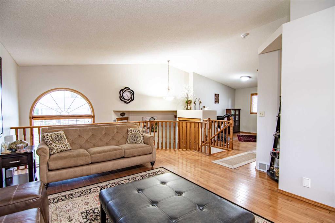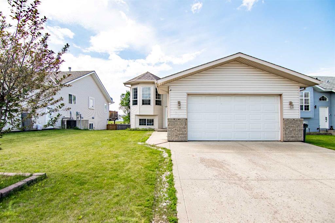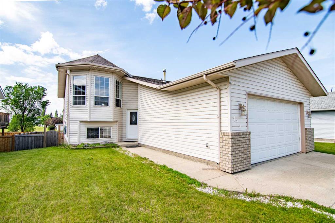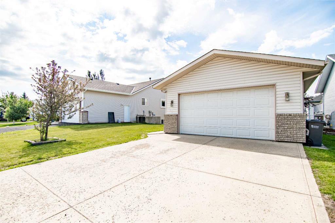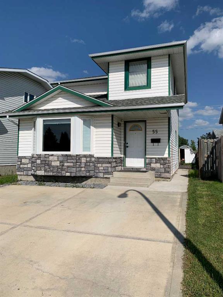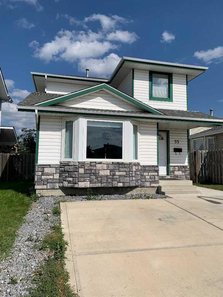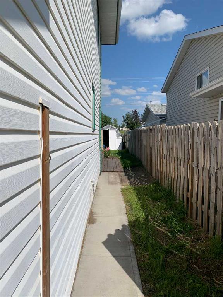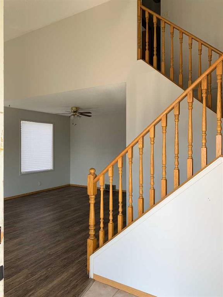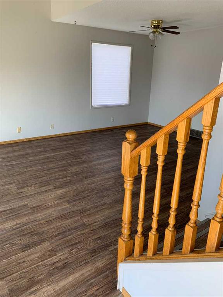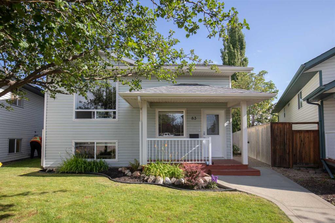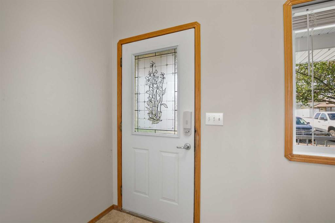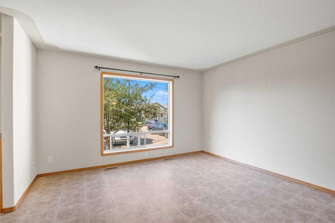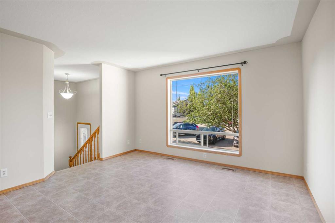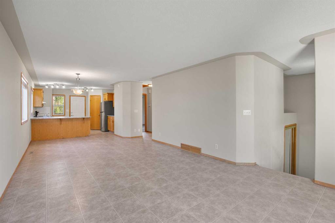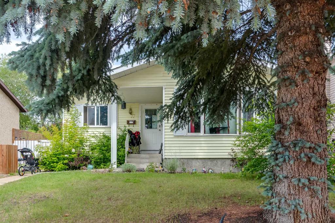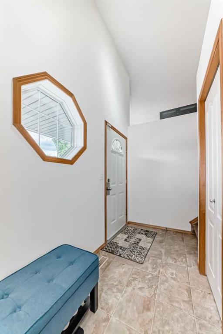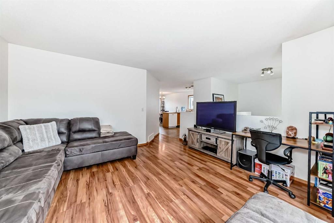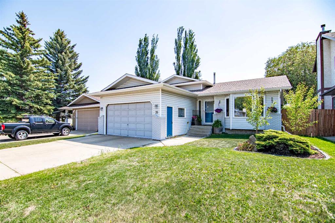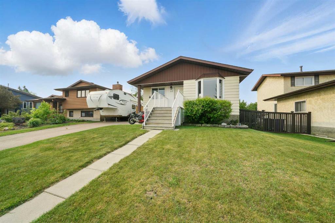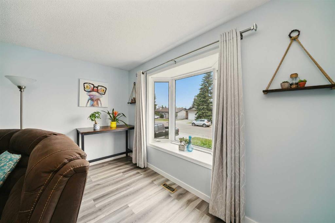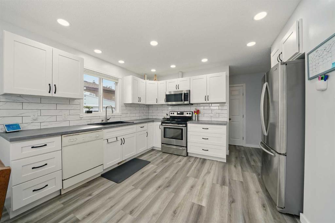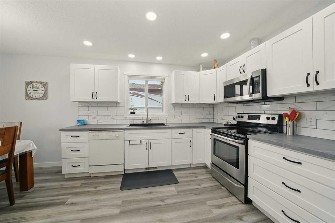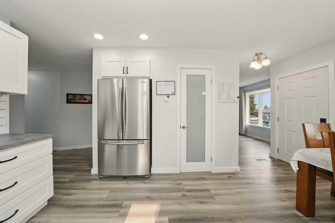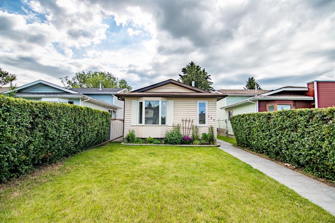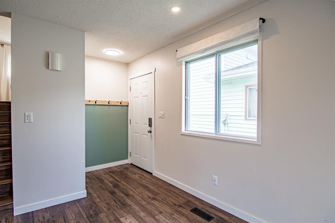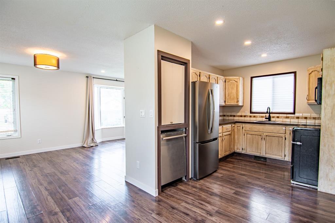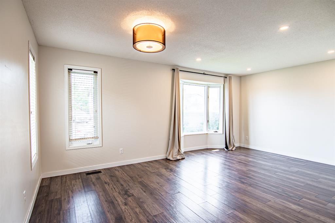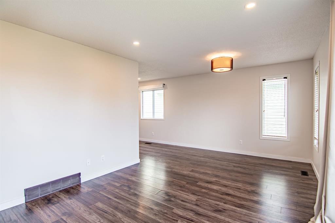111 Dolan Close
Red Deer T4R3A3
MLS® Number: A2247536
$ 399,900
4
BEDROOMS
3 + 0
BATHROOMS
1,081
SQUARE FEET
2001
YEAR BUILT
Tucked away in a peaceful neighborhood, this fully developed bi-level offers 4 spacious bedrooms and 3 bathrooms perfect for a starter family home or even a down size from a larger one. Charming exterior and well kept landscaping set the tone for the warmth inside. A spacious tile floored entrance plus soaring vaulted ceilings greet you the moment you arrive. A bright open living room is flooded with natural light from the East facing bay window plus enhanced with the natural hardwood flooring which carries over into the family size dining area. Loads of counter space is offered making it ideal for meal prep in the kitchen area. European white panel cabinets, crown moldings, full tile back splash, pantry closet plus a corner sink all add to the kitchen's features. Two bedrooms on the main level with a spacious primary bedroom offering room for King size bed plus your own private three piece en suite. Indulge your self in the deep and relaxing corner spa like bath tub in the main bathroom as well. Head downstairs to the fully developed basement perfectly set up for media or gaming area in the large family room. Easy maintenance vinyl plank flooring perfect for high traffic areas. Two large teenager size bedrooms or extra guest space for extended family plus an additional three piece bath which includes a large walk in shower with body sprayers. Home offers central air perfect for cooling off as well as water softner which helps extend life of appliances and shower heads. Enjoy an evening relaxing on the West facing deck overlooking the large fully landscaped yard. Interlocking brick patio, retaining wall with custom landscaping, extra large garden shed plus room to build a double garage complete this area. 30 year shingles were installed on home only two years ago plus both front landing and back deck have been updated with Trex decking for a maintenance free lifespan. Home is also conveniently located within walking distance to parks and green spaces.
| COMMUNITY | Devonshire |
| PROPERTY TYPE | Detached |
| BUILDING TYPE | House |
| STYLE | Bi-Level |
| YEAR BUILT | 2001 |
| SQUARE FOOTAGE | 1,081 |
| BEDROOMS | 4 |
| BATHROOMS | 3.00 |
| BASEMENT | Finished, Full |
| AMENITIES | |
| APPLIANCES | Central Air Conditioner, Dishwasher, Microwave, Refrigerator, Stove(s), Washer/Dryer, Window Coverings |
| COOLING | Central Air |
| FIREPLACE | N/A |
| FLOORING | Hardwood, Laminate, Linoleum, Tile |
| HEATING | Forced Air, Natural Gas |
| LAUNDRY | In Basement |
| LOT FEATURES | Back Lane, Back Yard, Landscaped |
| PARKING | Off Street, Parking Pad |
| RESTRICTIONS | None Known |
| ROOF | Asphalt Shingle |
| TITLE | Fee Simple |
| BROKER | RE/MAX real estate central alberta |
| ROOMS | DIMENSIONS (m) | LEVEL |
|---|---|---|
| Family Room | 14`0" x 14`8" | Basement |
| Bedroom | 10`10" x 12`2" | Basement |
| Bedroom | 13`3" x 16`7" | Basement |
| 3pc Bathroom | Basement | |
| Furnace/Utility Room | 10`0" x 14`9" | Basement |
| 3pc Ensuite bath | Main | |
| Living Room | 11`7" x 15`3" | Main |
| Dining Room | 14`5" x 11`2" | Main |
| Kitchen | 14`5" x 12`1" | Main |
| Bedroom | 10`9" x 12`5" | Main |
| 3pc Bathroom | Main | |
| Bedroom - Primary | 13`5" x 16`5" | Main |

