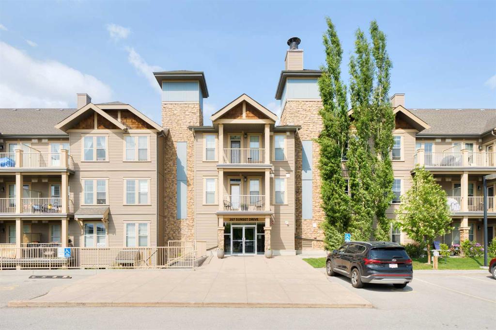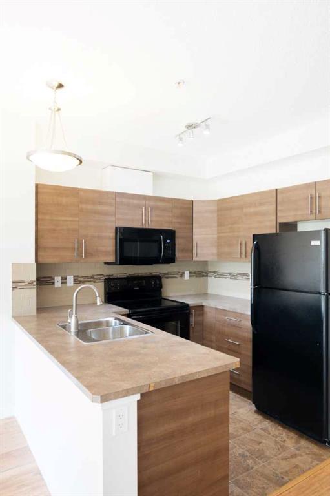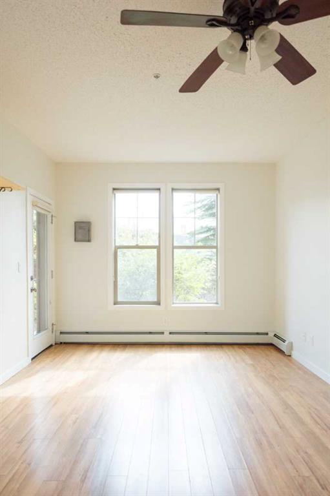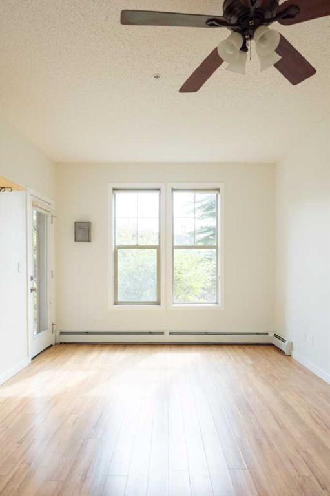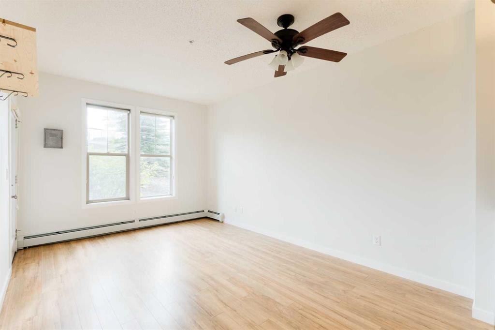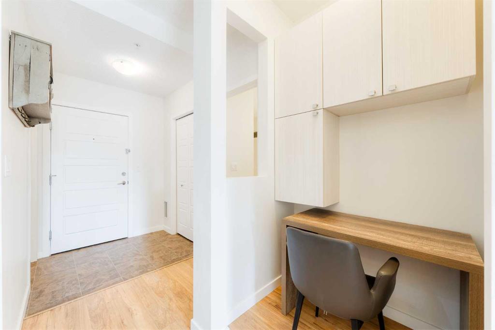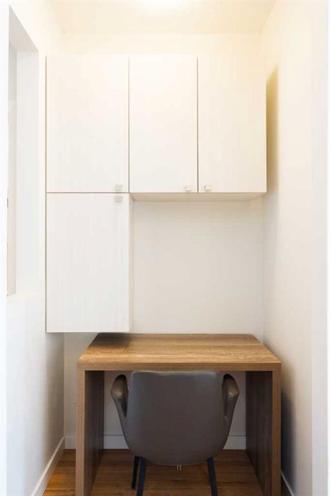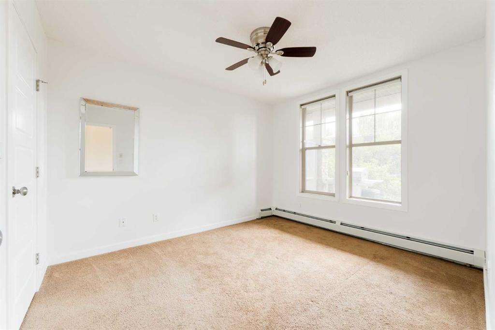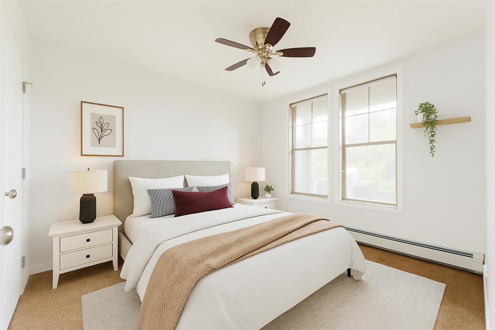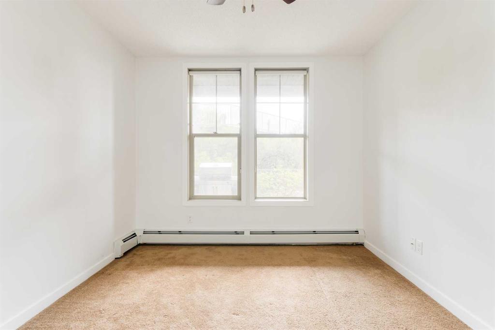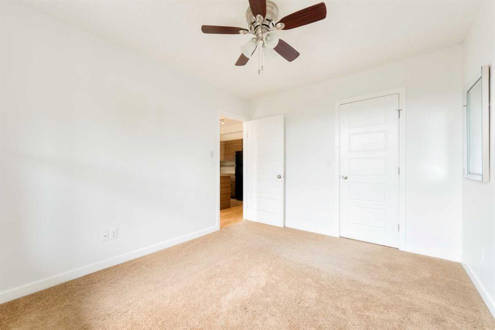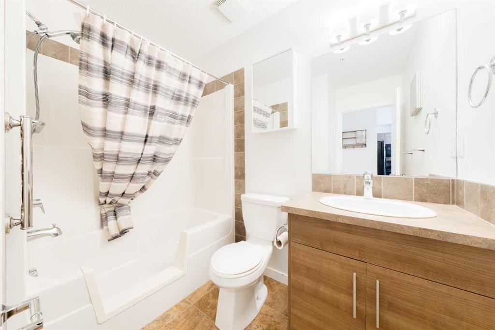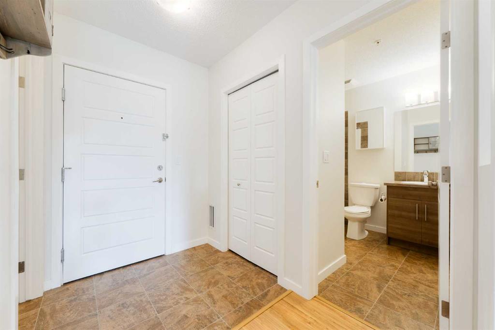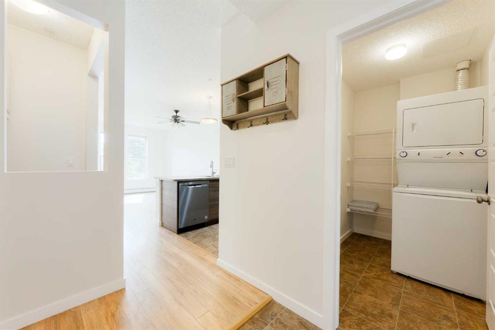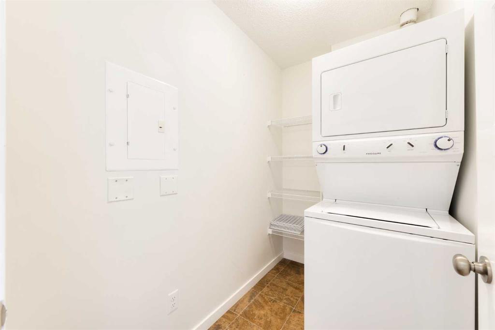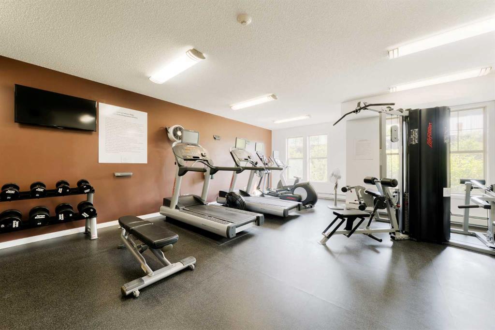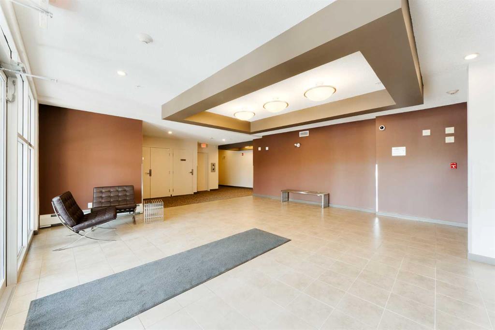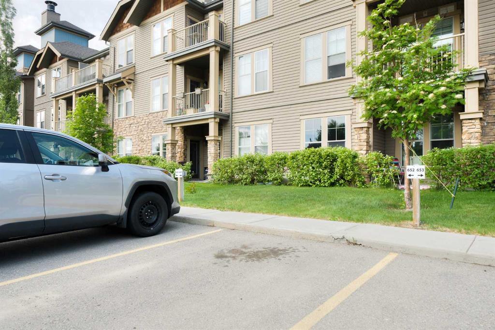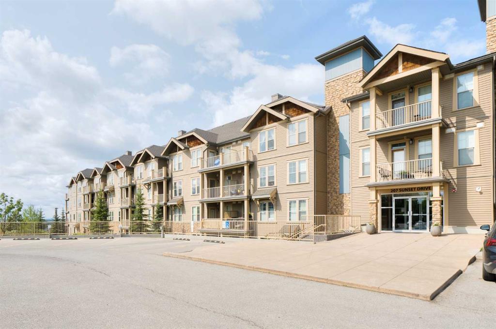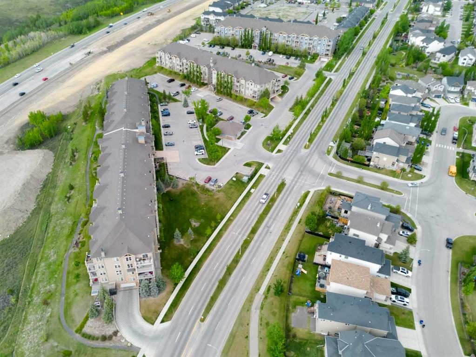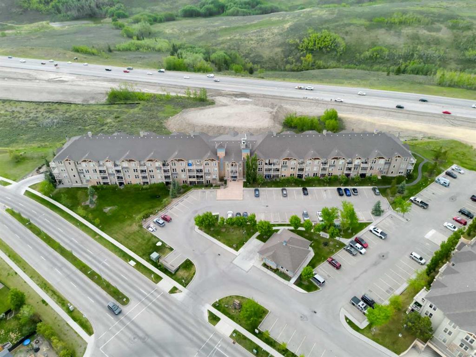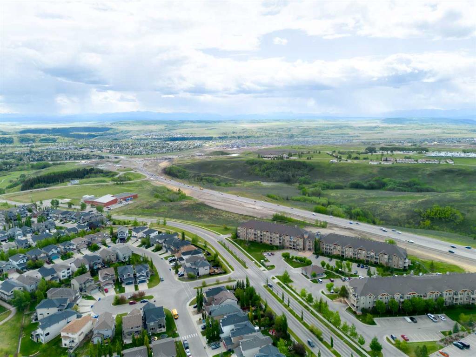111, 207 Sunset Drive
Cochrane T4C 0H7
MLS® Number: A2226872
$ 225,000
1
BEDROOMS
1 + 0
BATHROOMS
577
SQUARE FEET
2013
YEAR BUILT
Affordable Comfort in the Heart of Sunset Ridge Whether you're just starting out, simplifying your lifestyle, or adding to your investment portfolio, this one-bedroom, one-bathroom condo in Cochrane’s popular Sunset Ridge community offers all the essentials with plenty of room to make it your own. Inside, the open-concept layout feels bright and airy thanks to high ceilings and large windows that let in lots of natural light. The living area opens directly onto a private patio, giving you space to relax outdoors, fire up the BBQ, or enjoy a quiet cup of coffee. The kitchen is both practical and social, featuring a generous breakfast bar perfect for casual meals and conversation. In the spacious bedroom, a walk-in closet offers plenty of storage to keep everything neat and organized. You’ll appreciate the in-unit laundry with extra storage space, ideal for keeping seasonal gear tucked away. The titled parking stall and access to the building’s fitness centre add everyday convenience and value, especially for those who appreciate an active lifestyle close to home. Sunset Ridge is known for its welcoming community feel, access to walking paths, and proximity to Cochrane’s schools, shops, and services. This unit is move-in ready, but also a great opportunity to personalize with your own updates and design style over time. Clean, comfortable, and easy to maintain, this home offers low-stress living with high potential. Call your favorite agent to book your private showing and Let’s make YOUR dreams… Realty!
| COMMUNITY | Sunset Ridge |
| PROPERTY TYPE | Apartment |
| BUILDING TYPE | Low Rise (2-4 stories) |
| STYLE | Single Level Unit |
| YEAR BUILT | 2013 |
| SQUARE FOOTAGE | 577 |
| BEDROOMS | 1 |
| BATHROOMS | 1.00 |
| BASEMENT | |
| AMENITIES | |
| APPLIANCES | Dishwasher, Electric Stove, Microwave Hood Fan, Refrigerator, Washer/Dryer Stacked, Window Coverings |
| COOLING | None |
| FIREPLACE | N/A |
| FLOORING | Carpet, Laminate, Linoleum |
| HEATING | Baseboard, Electric |
| LAUNDRY | In Unit |
| LOT FEATURES | |
| PARKING | Stall, Titled |
| RESTRICTIONS | Easement Registered On Title, Pet Restrictions or Board approval Required, Restrictive Covenant |
| ROOF | Asphalt Shingle |
| TITLE | Fee Simple |
| BROKER | Royal LePage Benchmark |
| ROOMS | DIMENSIONS (m) | LEVEL |
|---|---|---|
| 4pc Bathroom | Main | |
| Bedroom - Primary | 9`11" x 11`11" | Main |
| Den | 3`3" x 4`2" | Main |
| Dining Room | 10`10" x 7`6" | Main |
| Kitchen | 7`10" x 8`3" | Main |
| Laundry | 7`7" x 4`7" | Main |
| Living Room | 10`10" x 8`8" | Main |


