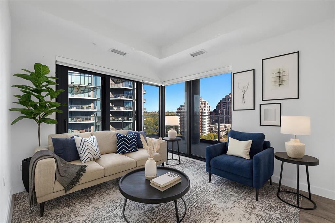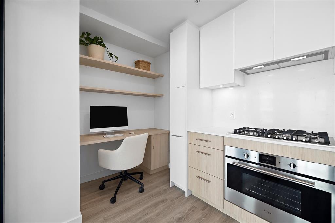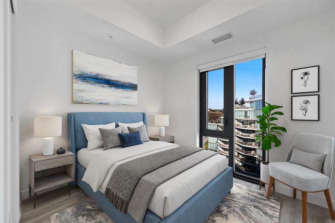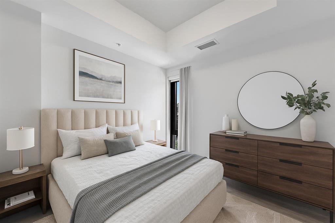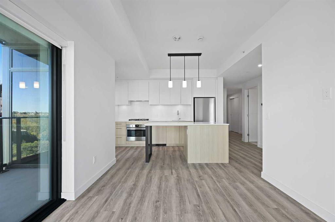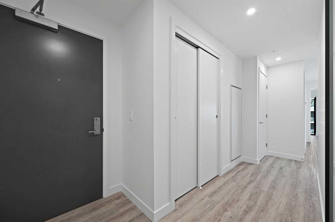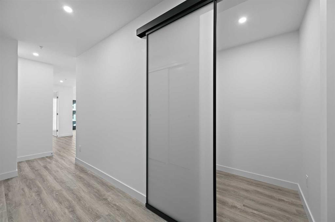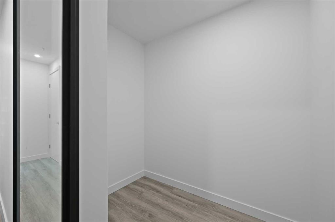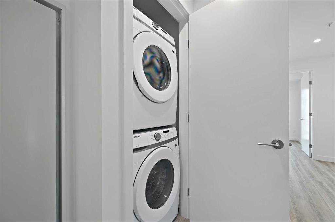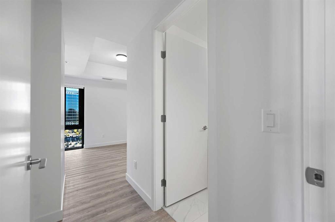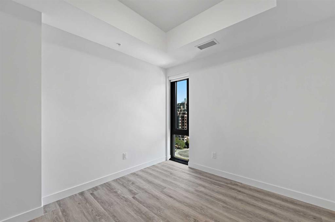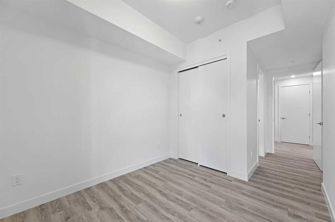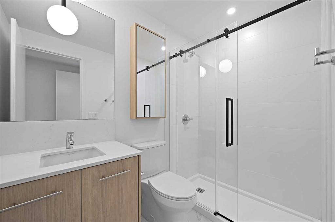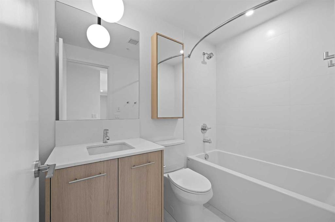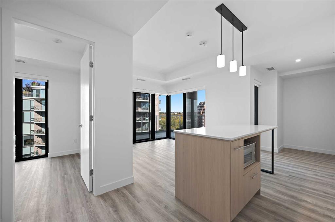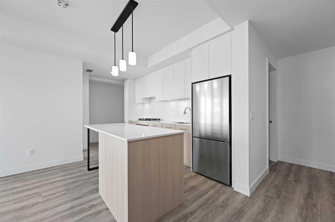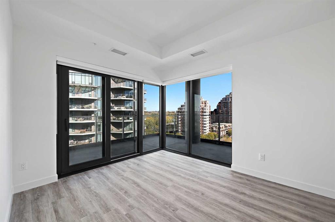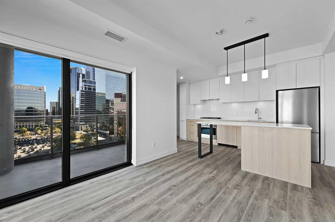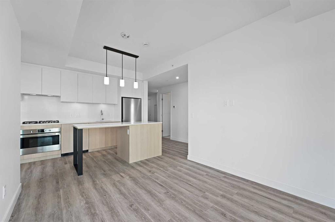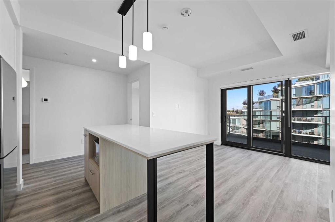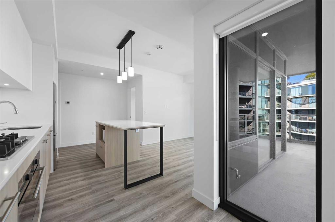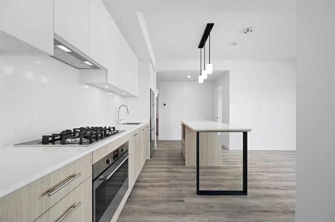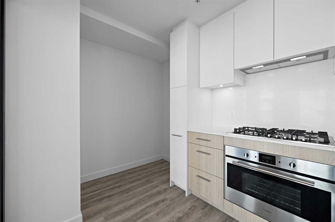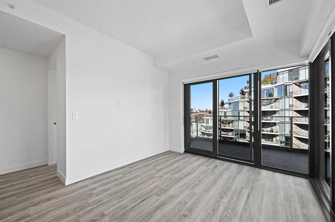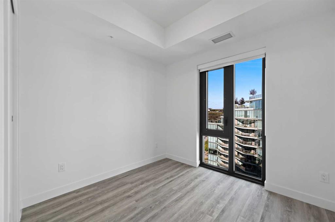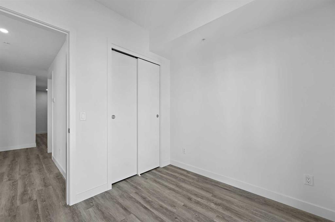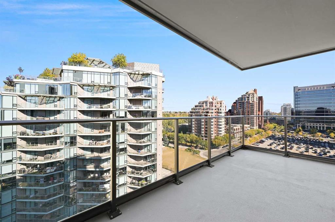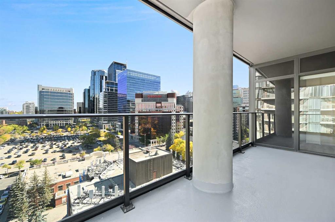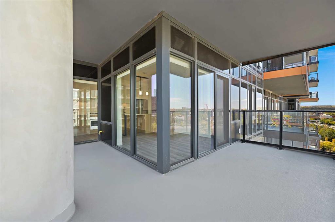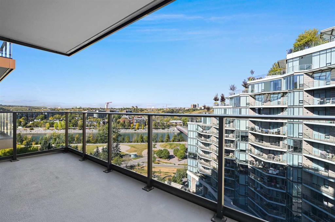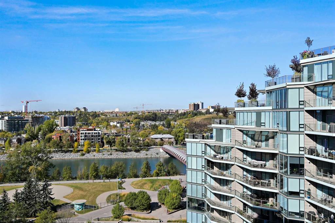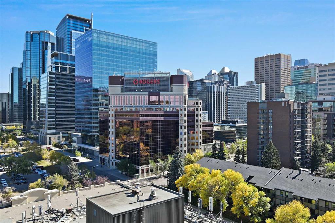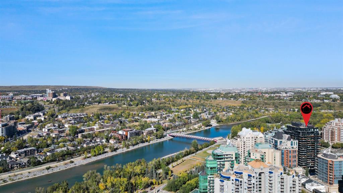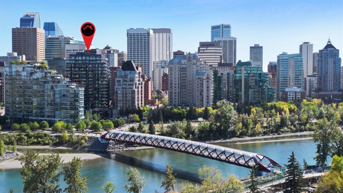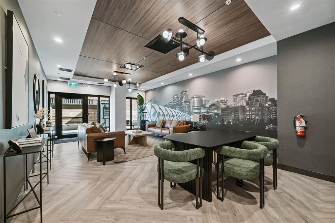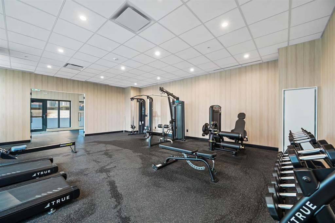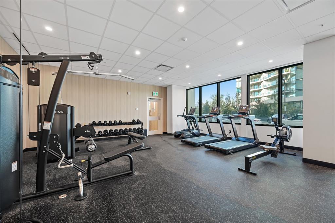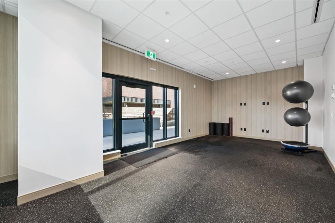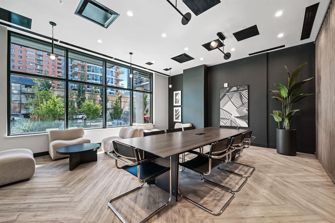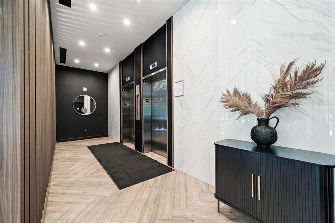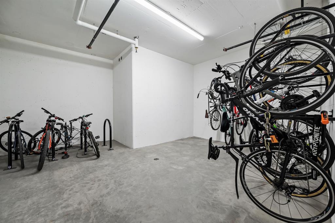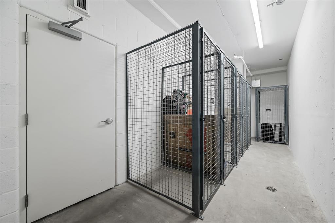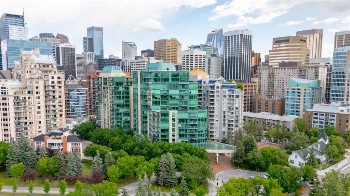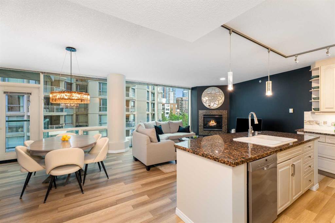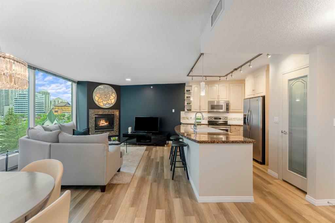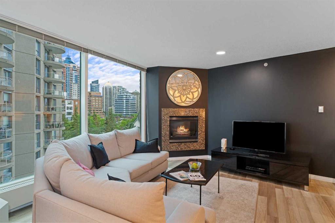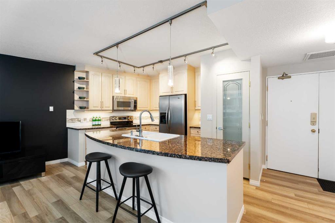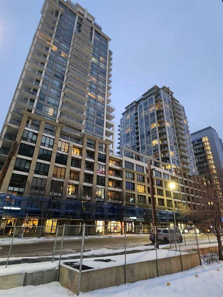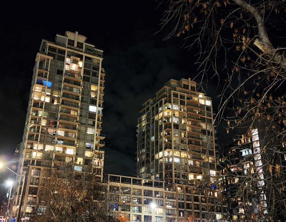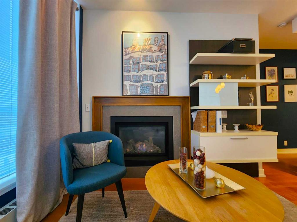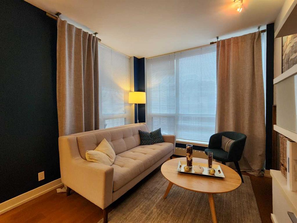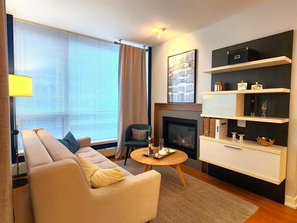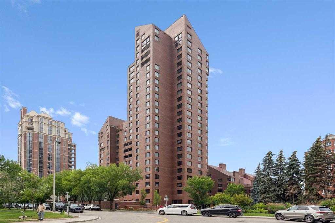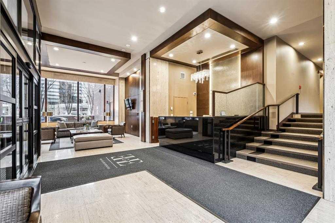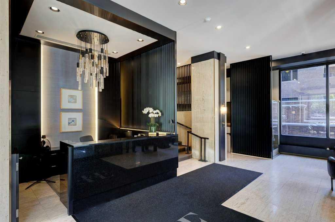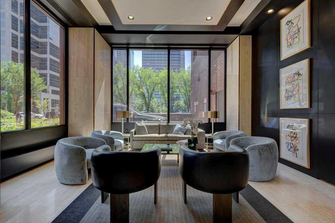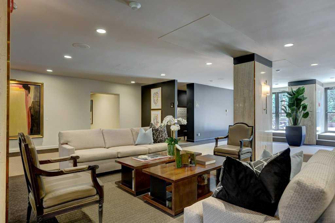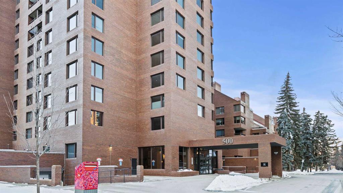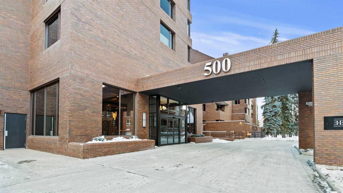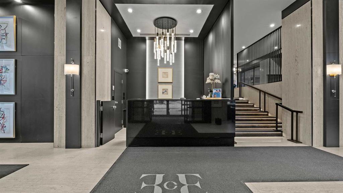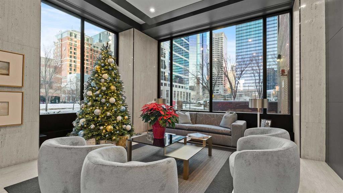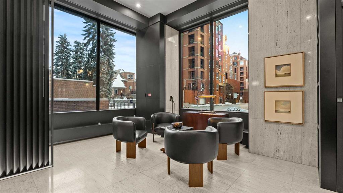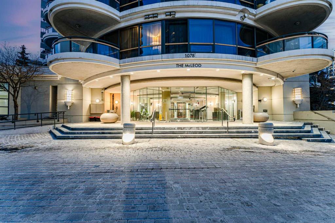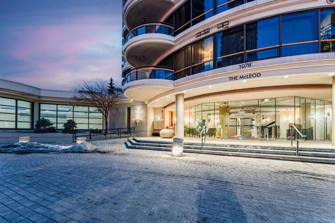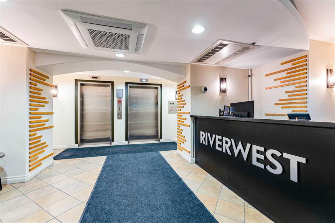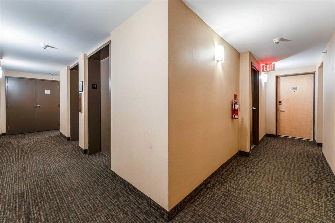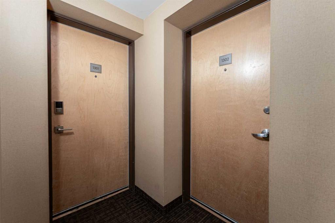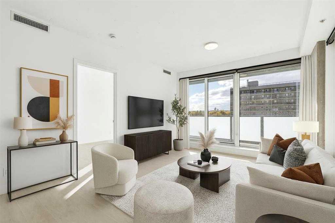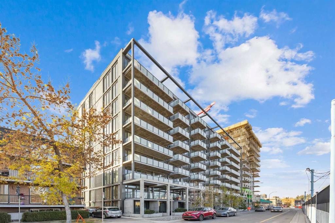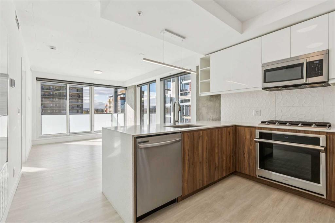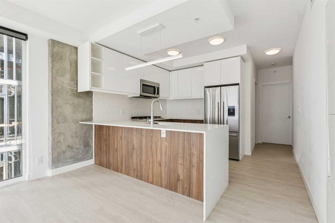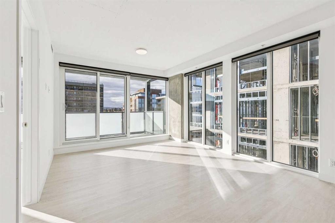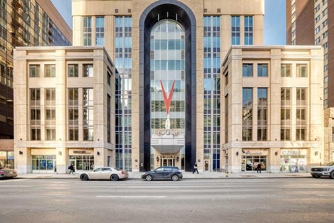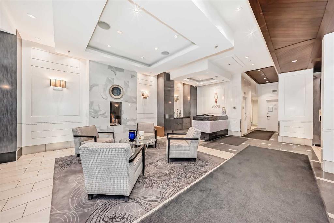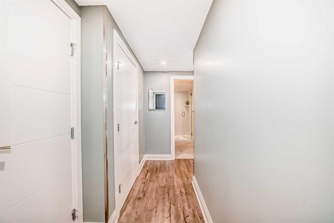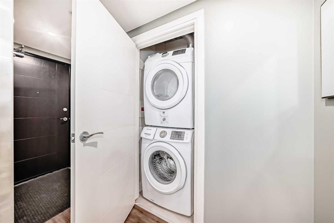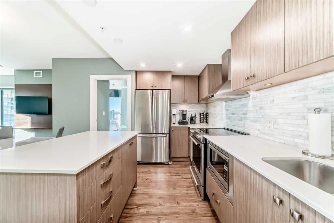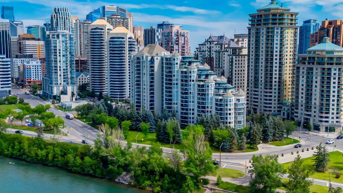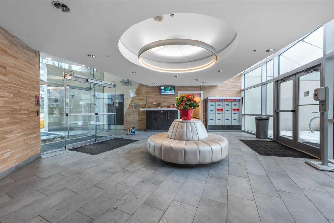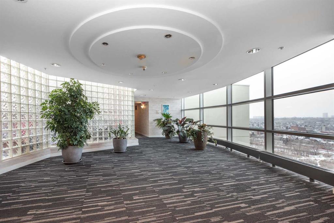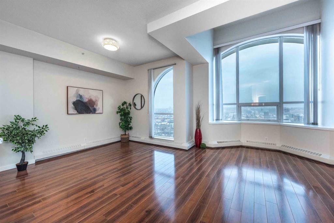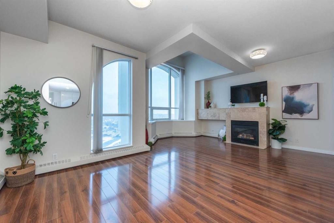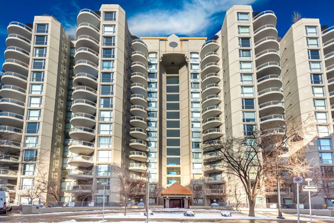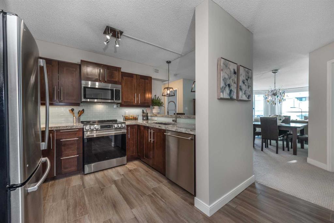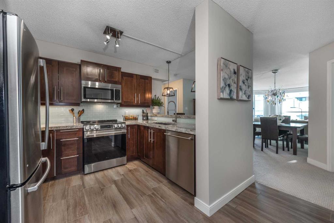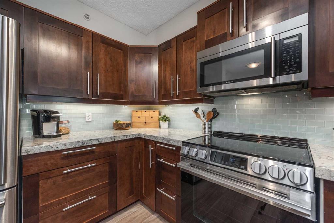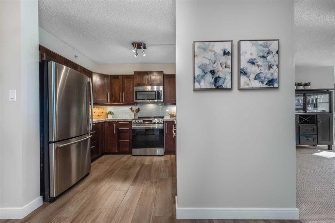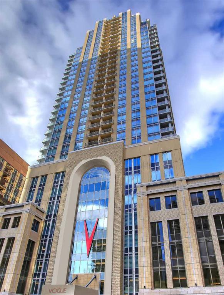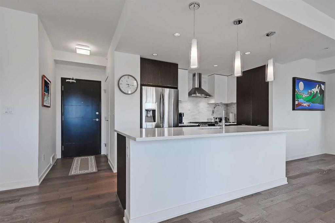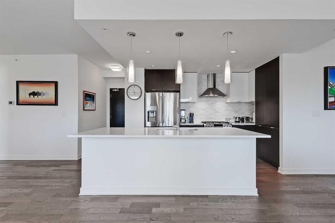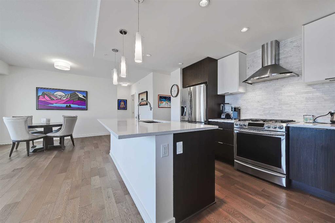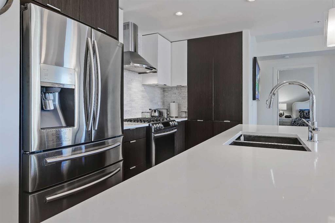1102, 730 2 Avenue SW
Calgary T2P 1R8
MLS® Number: A2260412
$ 549,900
2
BEDROOMS
2 + 0
BATHROOMS
777
SQUARE FEET
2024
YEAR BUILT
Live elevated in this stunning 11th floor residence at First & Park, Eau Claire’s newest luxury address. With 2 bedrooms, 2 bathrooms, and a versatile den, this NE-facing home captures both sunrise and city views through expansive floor-to-ceiling windows. The open-concept layout blends modern design with everyday function, featuring a chef-inspired kitchen with quartz counters, integrated appliances, and designer finishes that flow seamlessly into a bright and inviting living space. The primary suite offers a spa-like ensuite, while the second bedroom and full bath create comfort for family or guests. A dedicated den provides the perfect flex space for work or creativity. Complete with a titled underground parking stall and storage unit, this home balances luxury with convenience. First & Park also features an upscale gym & yoga studio (outside space beside also has gas BBQ hook ups), party room, modern co working space and concierge. Set in the heart of Eau Claire, you’re just steps from the Bow River pathways, Prince’s Island Park, and Calgary’s best dining and shopping. Whether you’re an urban professional, downsizer, or seeking a lock-and-leave retreat, this First & Park residence is downtown living at its finest. ** Upon purchase, the buyer may select a titled parking stall and a titled storage unit of their choice. 1 titled parking and 1 titled storage unit with this unit!
| COMMUNITY | Eau Claire |
| PROPERTY TYPE | Apartment |
| BUILDING TYPE | High Rise (5+ stories) |
| STYLE | Single Level Unit |
| YEAR BUILT | 2024 |
| SQUARE FOOTAGE | 777 |
| BEDROOMS | 2 |
| BATHROOMS | 2.00 |
| BASEMENT | |
| AMENITIES | |
| APPLIANCES | Built-In Oven, Dishwasher, Gas Cooktop, Range Hood, Refrigerator, Washer/Dryer |
| COOLING | Central Air |
| FIREPLACE | N/A |
| FLOORING | Ceramic Tile, Vinyl |
| HEATING | Forced Air |
| LAUNDRY | In Unit |
| LOT FEATURES | |
| PARKING | Stall, Titled |
| RESTRICTIONS | Utility Right Of Way |
| ROOF | |
| TITLE | Fee Simple |
| BROKER | eXp Realty |
| ROOMS | DIMENSIONS (m) | LEVEL |
|---|---|---|
| Living Room | 11`5" x 10`3" | Main |
| Eat in Kitchen | 16`8" x 7`4" | Main |
| Bedroom - Primary | 9`7" x 9`3" | Main |
| 3pc Ensuite bath | 7`11" x 4`11" | Main |
| Bedroom | 9`0" x 8`2" | Main |
| Foyer | 6`7" x 4`3" | Main |
| Den | 7`0" x 4`10" | Main |
| Laundry | 3`1" x 2`11" | Main |
| 4pc Bathroom | 7`11" x 4`11" | Main |

