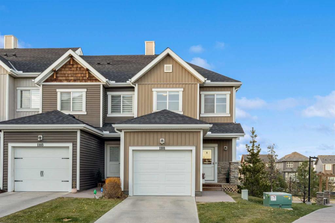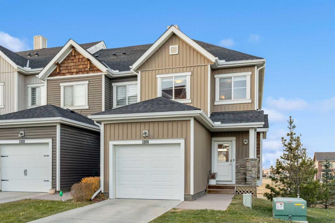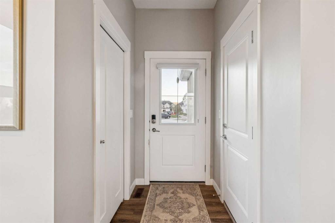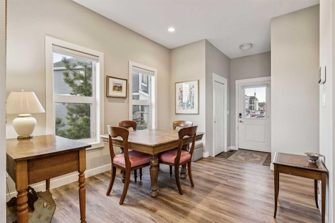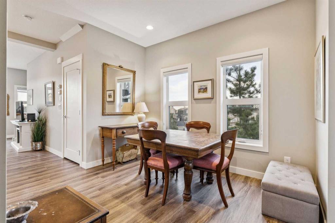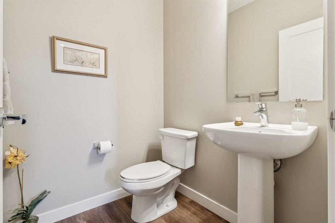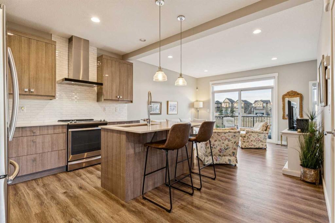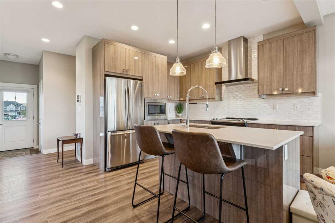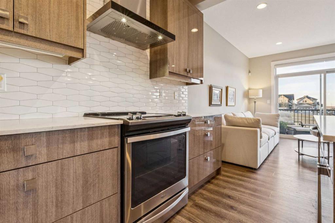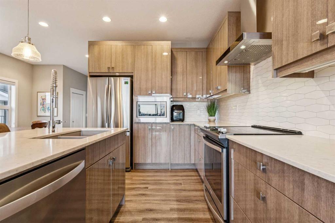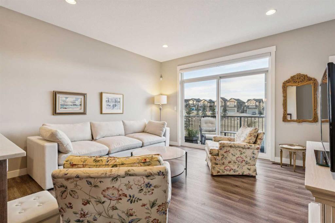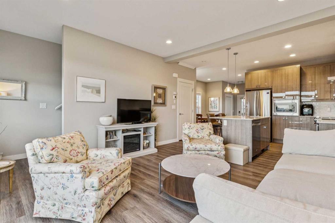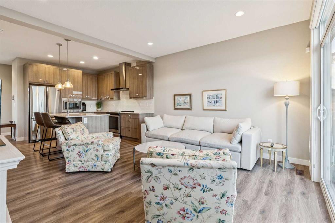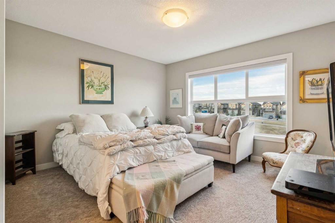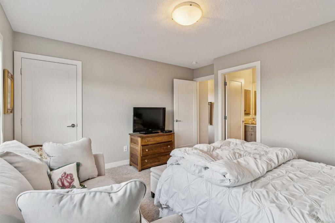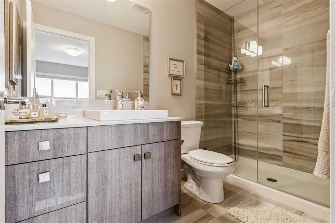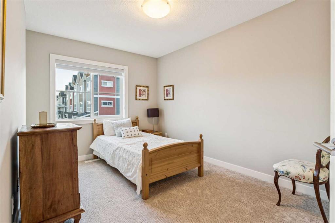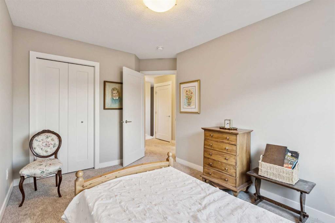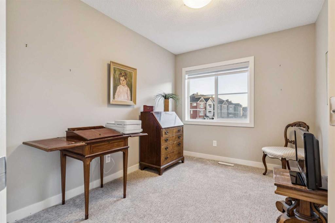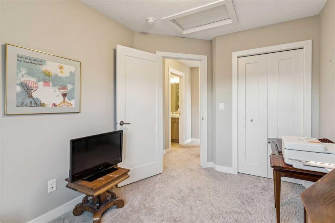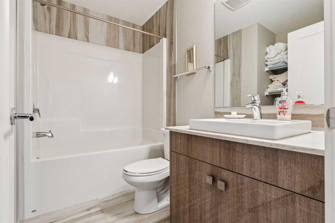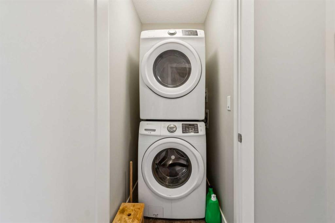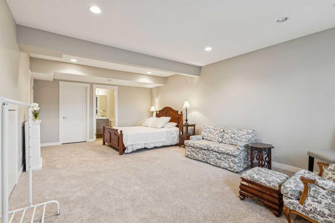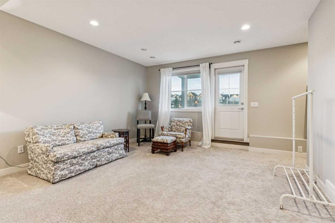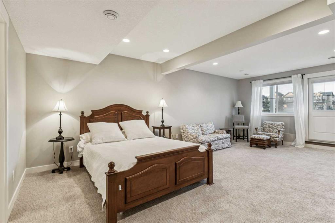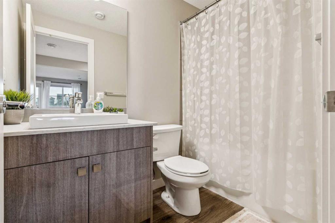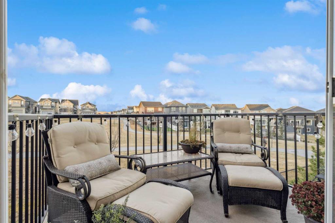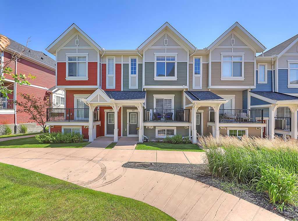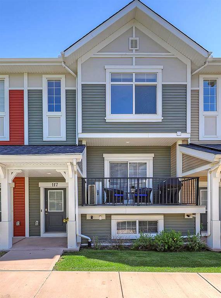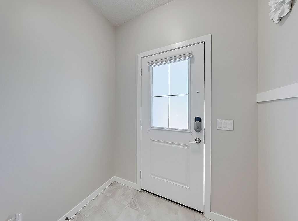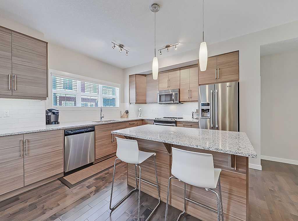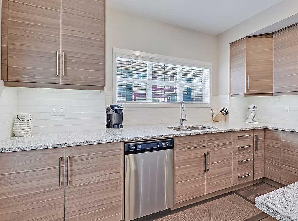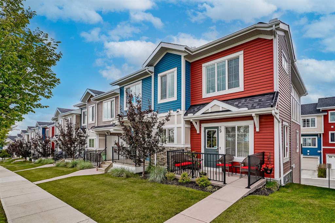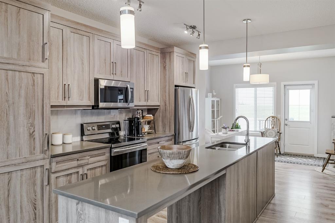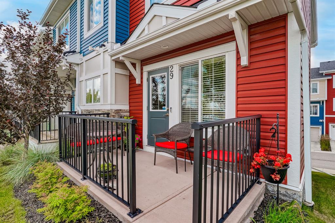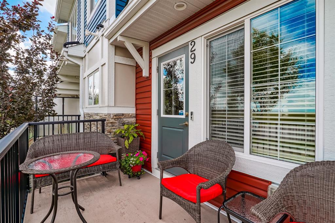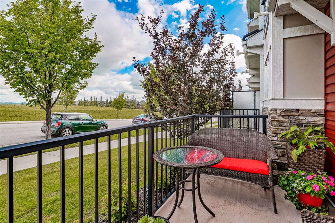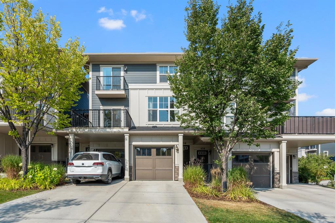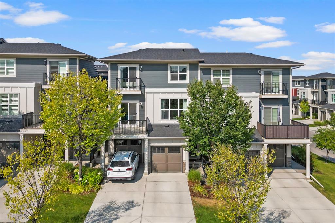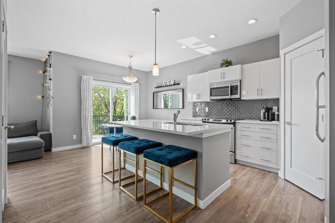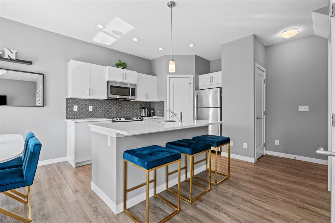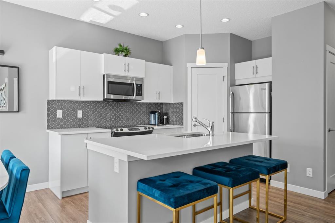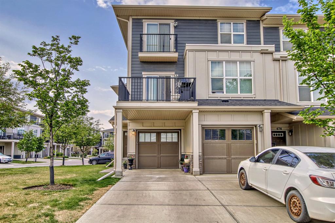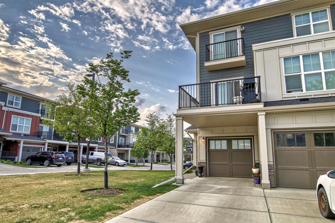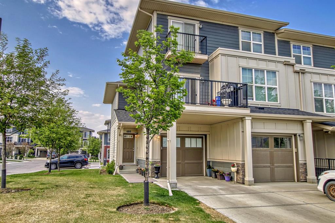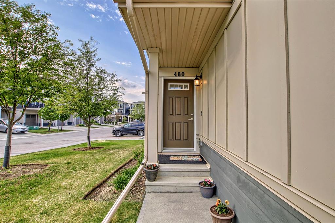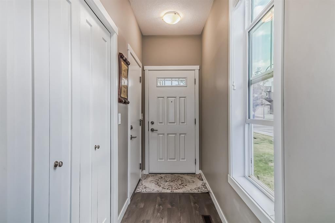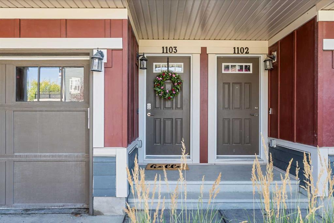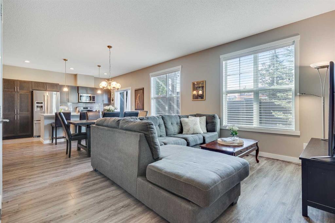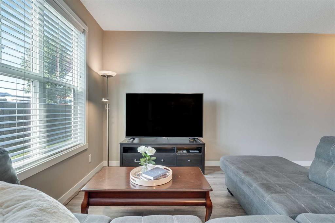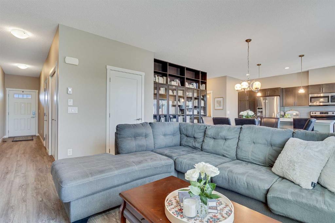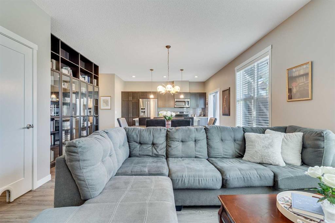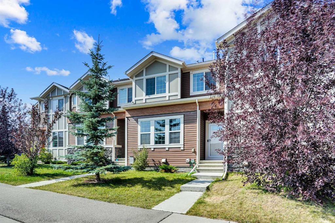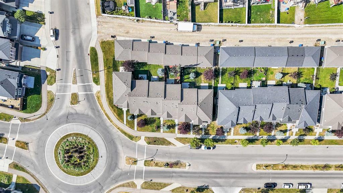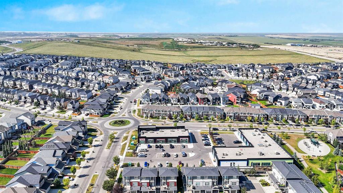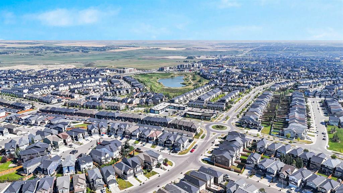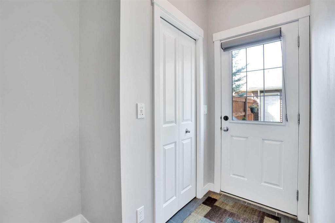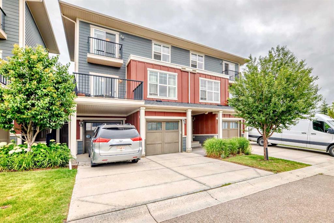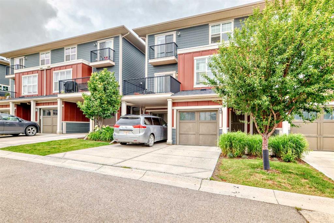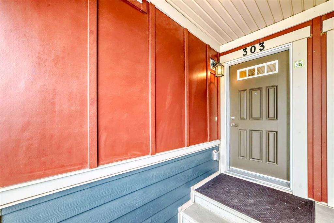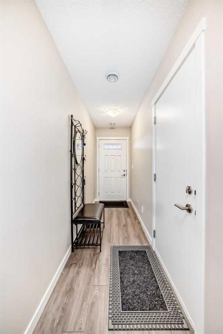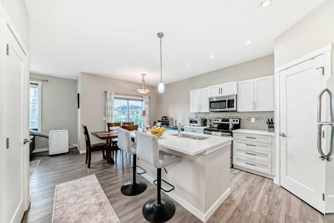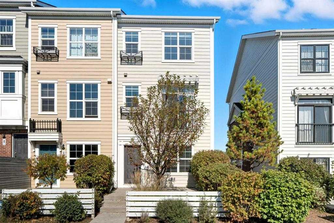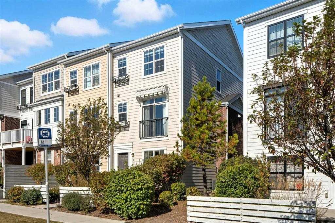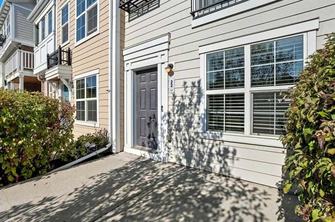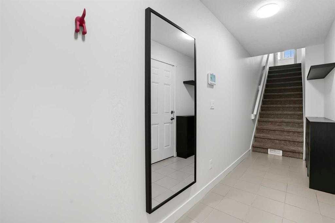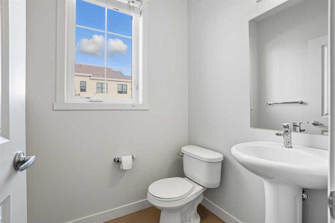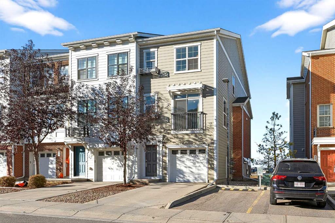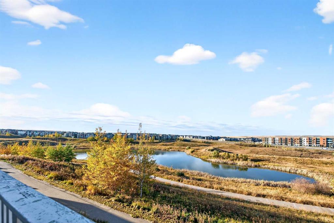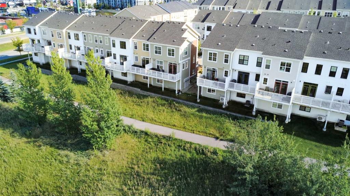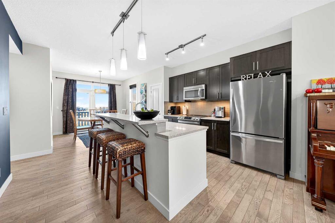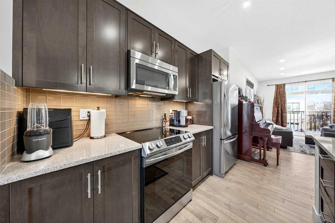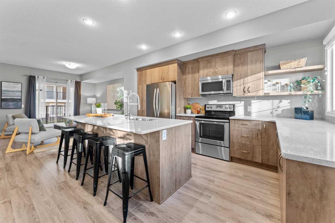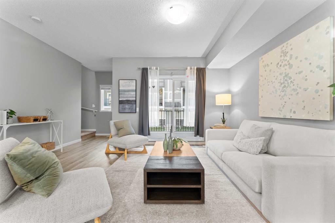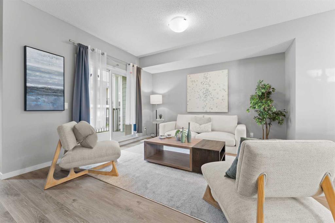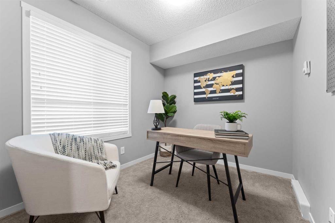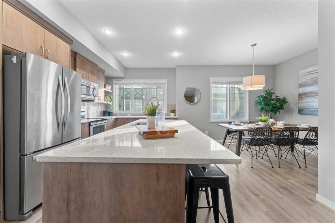1101, 355 Nolancrest Heights NW
Calgary T3R 1J4
MLS® Number: A2267525
$ 490,000
3
BEDROOMS
3 + 1
BATHROOMS
1,227
SQUARE FEET
2017
YEAR BUILT
This stunning 3-bedroom, 4-bathroom corner unit townhouse in Nolan Hill offers an exceptional layout designed for family living. The main floor welcomes you with a beautiful kitchen featuring tons of storage and a convenient island, flowing seamlessly into a dining area and living space that opens to a private balcony overlooking serene green space and walking paths. The corner location provides an abundance of natural light through extra windows, creating a bright and inviting atmosphere throughout. Upstairs, you'll find all three bedrooms plus the convenience of an upper-level laundry with washer and dryer included. The finished walkout basement is a true bonus, offering a massive open area perfect for a family rec room, complete with its own bathroom and an additional room ideal for storage. This well-managed complex features impressively low monthly utilities of just $308, making it an incredibly appealing investment for any buyer. With its prime corner location, and unbeatable value, this townhouse won't last long. Book your viewing today before it's too late!
| COMMUNITY | Nolan Hill |
| PROPERTY TYPE | Row/Townhouse |
| BUILDING TYPE | Five Plus |
| STYLE | 3 Storey |
| YEAR BUILT | 2017 |
| SQUARE FOOTAGE | 1,227 |
| BEDROOMS | 3 |
| BATHROOMS | 4.00 |
| BASEMENT | Full |
| AMENITIES | |
| APPLIANCES | Dishwasher, Microwave, Range Hood, Refrigerator, Washer/Dryer, Window Coverings |
| COOLING | None |
| FIREPLACE | N/A |
| FLOORING | Carpet, Tile |
| HEATING | Forced Air |
| LAUNDRY | Upper Level |
| LOT FEATURES | Backs on to Park/Green Space, Corner Lot |
| PARKING | Driveway, Parking Pad, Single Garage Attached |
| RESTRICTIONS | None Known |
| ROOF | Asphalt Shingle |
| TITLE | Fee Simple |
| BROKER | CIR Realty |
| ROOMS | DIMENSIONS (m) | LEVEL |
|---|---|---|
| 4pc Bathroom | 8`1" x 4`11" | Basement |
| Storage | 13`10" x 9`7" | Basement |
| Game Room | 17`4" x 13`7" | Basement |
| Storage | 8`6" x 11`5" | Basement |
| Furnace/Utility Room | 2`10" x 9`5" | Basement |
| 2pc Bathroom | 5`4" x 4`11" | Main |
| Dining Room | 9`4" x 10`10" | Main |
| Kitchen | 13`9" x 11`0" | Main |
| Living Room | 17`8" x 13`0" | Main |
| 3pc Bathroom | 9`2" x 4`11" | Upper |
| 4pc Bathroom | 8`3" x 4`10" | Upper |
| Bedroom | 8`5" x 11`4" | Upper |
| Bedroom | 10`8" x 13`5" | Upper |
| Bedroom - Primary | 12`10" x 12`10" | Upper |

